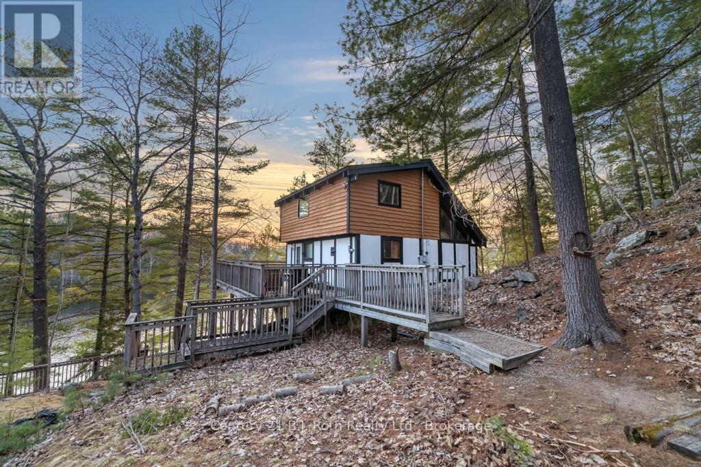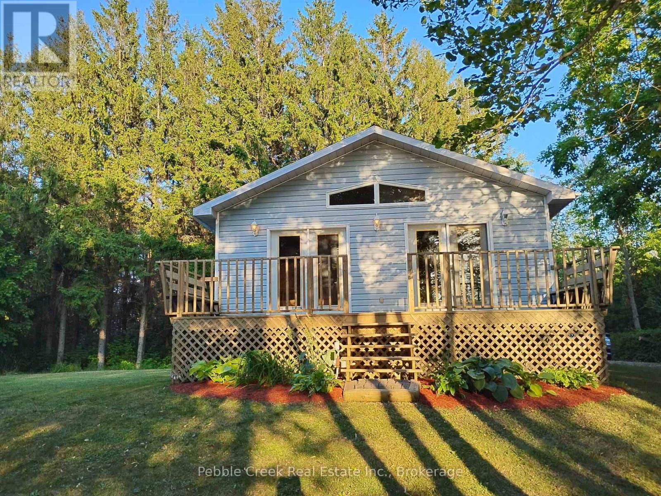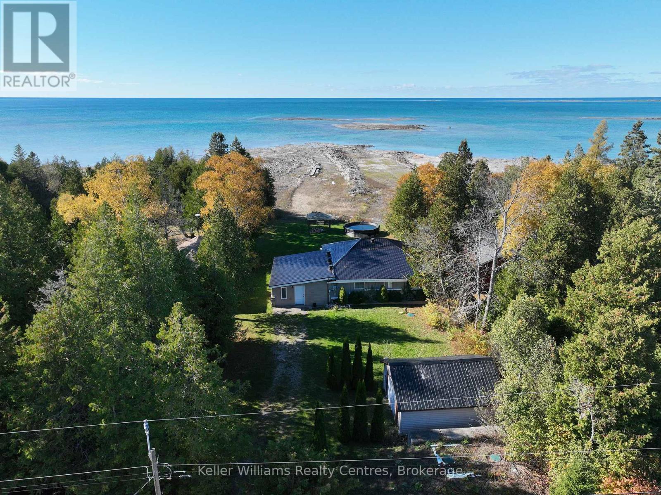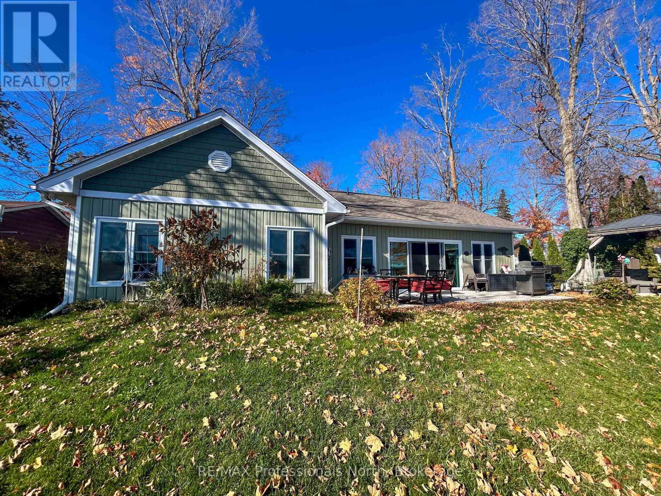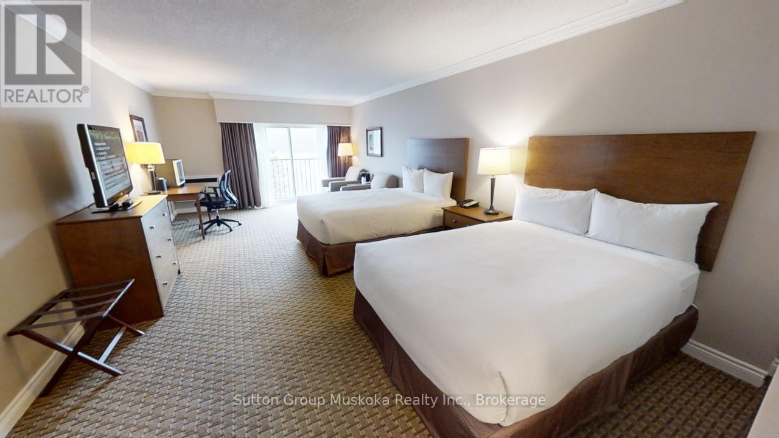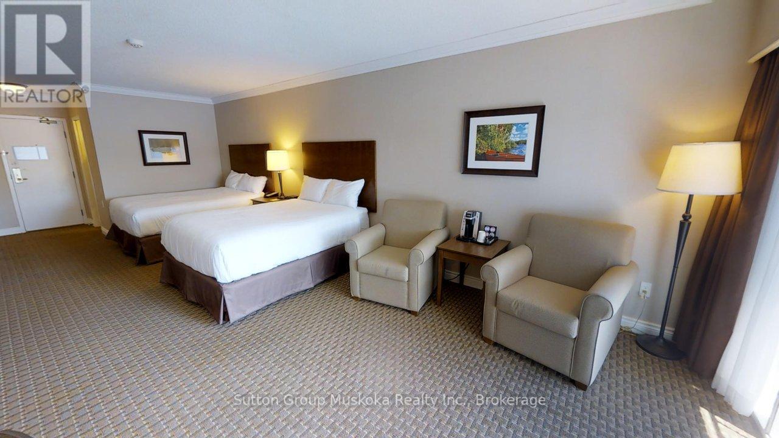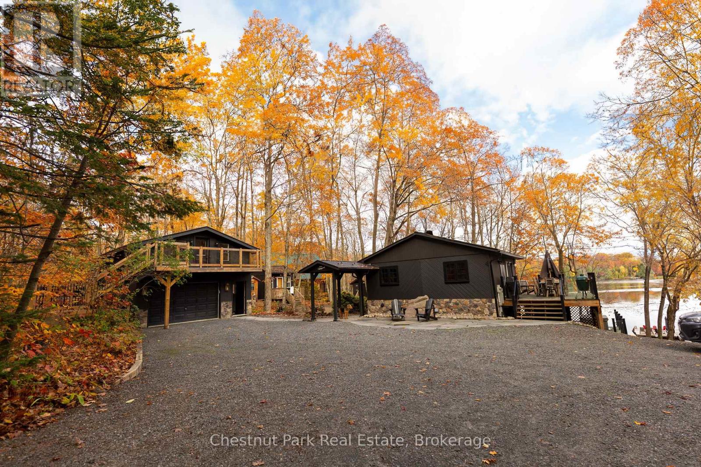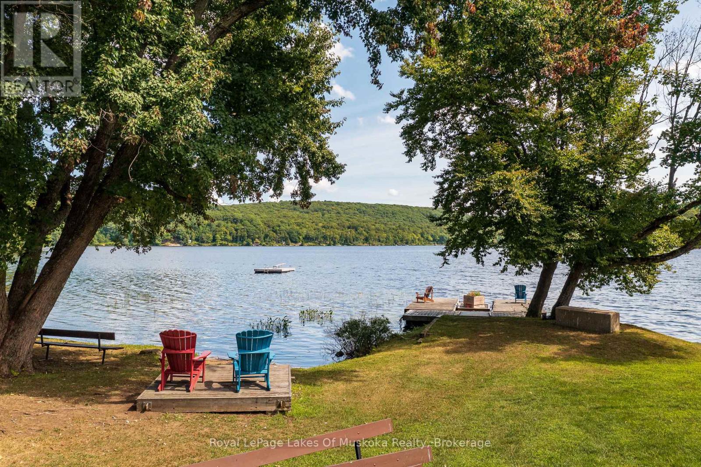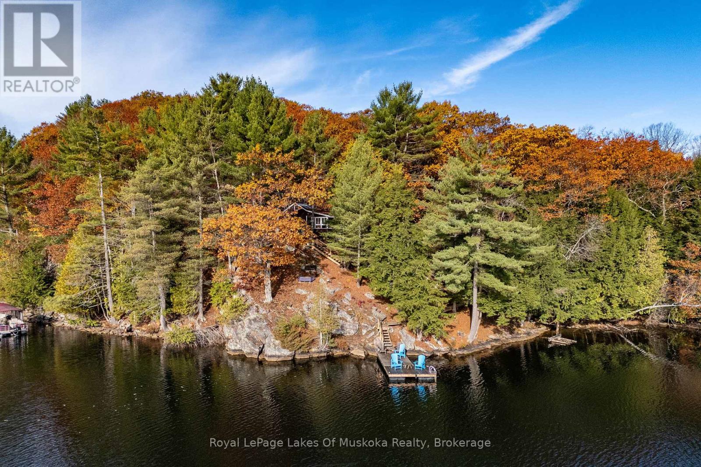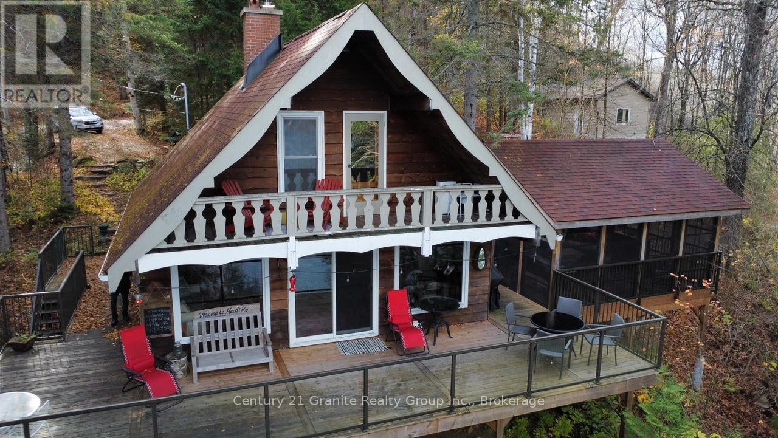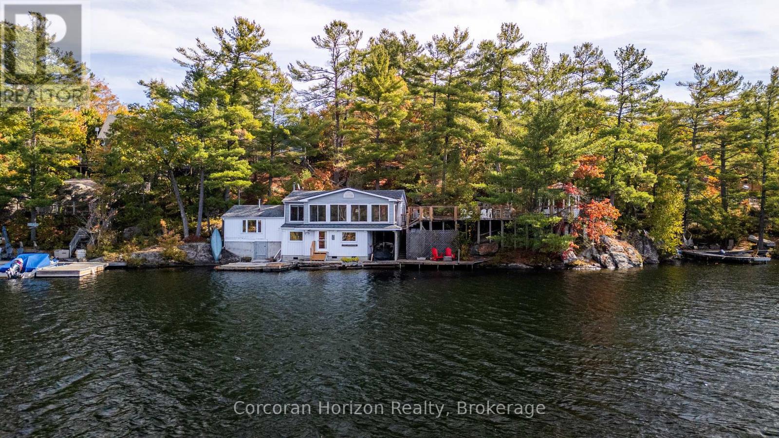1033 Bayview Point Road
Lake Of Bays, Ontario
This cherished family cottage is a once in a generation opportunity on the coveted shores of Lake of Bays, Muskoka. Set on nearly an acre with over 100 feet of west facing shoreline, it offers panoramic sunset views, crystal clear deep water, and a dramatic cliffside setting perfect for swimming, boating, and even a little cliff jumping. Perched atop a scenic bluff, the classic three bedroom cottage captures the essence of Muskoka living with its open concept design, lakeview deck, and metal roof that sings with the rhythm of summer rain. Move in ready, yet brimming with potential, it invites you to refresh, expand, or envision your dream retreat while preserving its timeless character. Follow the iconic 100 step cliffside staircase down to your private dock, where sun drenched days and evening swims await. Just a five minute boat ride to Dorset, you'll enjoy the perfect balance of peaceful seclusion and small town charm, from the general store and lookout tower to local markets and festivals. A rare Muskoka gem where every sunset feels like a personal invitation to slow down, connect, and create memories that last a lifetime. (id:50886)
Century 21 B.j. Roth Realty Ltd.
0 Spring Valley Road
Minden Hills, Ontario
Welcome to your next adventure! This level .33 acre lot is perfectly positioned on the serene Gull River, just 2 minutes to downtown Minden by car or a scenic 10 minute boat ride- ideal for ice cream runs, shopping, lunch visits or enjoying the charm of town from the river. The cleared lot offers an incredible opportunity to create your own waterfront getaway with a stationary deck at the waters edge and gentle slope, you will find a natural sandy entry that drops off to deeper waters. The Gull River is celebrated for its crystal-clear waters & gentle currents, perfect for kayaking, canoeing, or floating peacefully downstream. With direct access to Gull Lake, your boating & fishing options expand into one of Ontario's most beloved lake systems. Come and discover Haliburton County's truly unique 4-season playground! (id:50886)
RE/MAX Professionals North
84433 Sunrise Drive
Ashfield-Colborne-Wawanosh, Ontario
Welcome to 84433 Sunrise Drive - 11+ Acres of Prime Lake Huron Waterfront! Discover a rare opportunity to own over 700 feet of stunning Lake Huron shoreline. This exceptional property offers endless possibilities - featuring a 3-bedroom cottage and a detached garage, all nestled within more than 11 acres of natural beauty and just 15 minutes north of the prettiest town of Goderich. Make it your year-round home, a peaceful weekend retreat, or a seasonal rental. You could even sever the existing cottage and build your dream lakefront residence on the remaining acreage. With potential for future development, this property is more than just a piece of land - it's an investment in lifestyle, natural beauty, and long-term value. Don't miss your chance to own a piece of paradise on Lake Huron. Book your private viewing today - and bring your vision! (id:50886)
Pebble Creek Real Estate Inc.
1256 Sunset Drive
South Bruce Peninsula, Ontario
Nestled along the shores of Howdenvale, this beautifully renovated waterfront home embodies the essence of refined lakeside living. Offering 1,580 sq ft of thoughtfully designed space, it features three bedrooms, two bathrooms, and a full transformation that blends modern style with everyday comfort. Recent updates include a brand-new kitchen, upgraded insulation, fresh drywall, and a durable steel roof-ensuring a home that's as functional as it is elegant. Surrounded by natural beauty, the property provides a peaceful retreat without sacrificing convenience. Just a 7-minute drive from Pike Bay, you'll have easy access to local dining, a gas station, a general store, and an LCBO - everything you need for relaxed, year-round living. For further exploration, Wiarton is only 30 minutes away, while Lion's Head and Tobermory lie within a scenic 45-minute to 1-hour drive, offering endless opportunities for hiking, boating, and discovering the Bruce Peninsula's world-class natural wonders. With direct access to Lake Huron, this home invites you to enjoy the best of waterfront living-kayak at sunrise, unwind on the shore at dusk, and take in breathtaking lake views that change with every season. This Howdenvale retreat is more than a home - it's a sanctuary for those who appreciate tranquility, thoughtful craftsmanship, and a deep connection to nature. Whether as a year-round residence or a seasonal escape, it offers the perfect balance of comfort, privacy, and adventure. (id:50886)
Keller Williams Realty Centres
563 Dalhaven Road
Selwyn, Ontario
Prepare to be captivated by this exceptionally designed and meticulously crafted 5-year-old waterfront home in desirable Ennismore! Sparing no detail for quality and comfort, this 3-bedroom, 2-bathroom residence offers an unparalleled lakeside lifestyle just minutes from Bridgnorth and Peterborough.The main floor boasts a seamless flow, featuring a modern, sleek kitchen with a large island, ideal for entertaining, and open dining/living areas. Thoughtful use of space maximizes the spectacular lake views and natural light throughout the home. The light and airy primary bedroom overlooks the lake and includes a spacious walk-in closet and a gorgeous 4-piece ensuite with a relaxing soaker tub. Enjoy the year-round comfort of in-floor radiant natural gas heat with zone control and a heat pump for supplemental heat and summer air conditioning. For superior tranquility, every room has been soundproofed! An easily connected generator ensures comfort and convenience during any power outage. For Your Exterior & Waterfront Features: The exterior is designed for effortless living, featuring a paved driveway and beautifully landscaped, low-maintenance yards. A welcoming rear patio with sliding door entry and a charming gazebo offer perfect spots for outdoor entertaining. The property provides maximum access to Chemong Lake with an armour stone entry and a private dock, plus a shed for storing waterfront toys. Situated on a private road in a quiet area, this property offers a wonderful retreat while maintaining close proximity to amenities.This truly is a move-in-ready, detail-oriented sanctuary where luxury meets the lake! (id:50886)
RE/MAX Professionals North
402 - 402 Bayshore - Deerhurst Drive
Huntsville, Ontario
DEERHURST RESORT - BAYSHORE COMPLEX LOOKING OVER PENINSULA LAKE - Top floor waterfront condominium located in the Bayshore complex at Muskoka's premier resort - Deerhurst Resort. This waterfront unit offers a great view over Peninsula Lake and is steps away from the beach. Inside the unit, you will find a large great room with two queen beds, a sitting area, a flat-screen TV, a bar fridge, and a full bathroom. The unit is on the rental program, with the resort providing revenue to the unit owner. For 2024, the owners' share of revenue was $14,360. The monthly condo fee is $563.30 plus HST (HST should be recoverable), and the annual property tax of $1597. Enjoy the resort lifestyle - golf, beach, pools, tennis, trails, restaurants, and more. HST is applicable to the sale of this unit and is recoverable. The unit is a large hotel room; all Bayshore units must be kept on the rental program with the resort. Great unit - Great location and an amazing resort! Live, vacation and invest in Canada! (id:50886)
Sutton Group Muskoka Realty Inc.
421 - 421 Bayshore - Deerhurst Drive
Huntsville, Ontario
DEERHURST RESORT - BAYSHORE COMPLEX LOOKING OVER PENINSULA LAKE - Top floor waterfront condominium located in the Bayshore complex at Muskoka's premier resort - Deerhurst Resort. This waterfront unit offers a great view over Peninsula Lake and is steps away from the beach. Inside the unit, you will find a large great room with two queen beds, a sitting area, flat-screen TV, a bar fridge, and a full bathroom. The unit is on the rental program with the resort providing revenue to the unit owner. The monthly condo fee is $563.30 plus HST and the annual property tax of $1597. Enjoy the resort lifestyle - golf, beach, pools, tennis, trails, restaurants, and more. HST is applicable to the sale of this unit and is recoverable. The unit is a large hotel room, all Bayshore units must be kept on the rental program with the resort. Great unit - Great location and an amazing resort! Revenue paid to unit owner for 2024 was $15,053. Enjoy the resort lifestyle! Live, vacation and invest in Canada! (id:50886)
Sutton Group Muskoka Realty Inc.
305 Salmon Lake Road
Seguin, Ontario
Every so often, you come across a property that instantly feels like home - where families gather, laughter drifts across calm water, and every detail reflects years of thoughtful care. Welcome to 305 Salmon Lake Road, a beautifully upgraded, turn-key, year-round retreat on beloved Salmon Lake. Set on a 1.4-acre gently sloping lot, the property is perfectly kid-friendly with expansive play areas and an exceptional wide sandy beach that's ideal for swimming and lounging. A private boat launch makes getting on the water effortless, and the land-locked lake ensures minimal boat traffic, making it one of Muskoka's safest and most peaceful spots for children to swim, canoe, and explore. The 3-bedroom, 2-bathroom cottage offers 1,300 sq ft of bright, open living space with beautiful lake views. The fully equipped kitchen opens to a spacious dining deck, while the living room features a wall of windows and a cozy propane fireplace for year-round comfort. At the water's edge, enjoy the hard-packed beach, deep-water docking, and multiple sitting areas that capture stunning lake views. The grounds include a hot tub, outdoor kitchen, pizza oven, bunkie, gazebo, children's treehouse, and firepit- offering endless ways to relax and entertain.The oversized garage is fully insulated and refinished, with an inviting guest suite and lounge above. This property is completely turn-key and ready to enjoy in all seasons, yet it also offers future potential for expansion. Whether as a private retreat or a premium four-season investment, 305 Salmon Lake Road captures the very best of Muskoka living - a wide sandy beach, safe and quiet lake, and timeless charm that welcomes you the moment you arrive. (id:50886)
Chestnut Park Real Estate
Lot 133 Brennan Circle
Huntsville, Ontario
Own Your Lake Life at Norvern Shores: A Smart Community Investment. Don't miss this excellent chance for affordable lake access and community living at Norvern Shores! This offer includes a private 1-acre lot on the association's large 450 (approximate) acres of natural land, giving you a quiet place to call your own. As a member of the Norvern Shores Association, you get exclusive use of the Lake Vernon shoreline. This includes a great sandy beach, private boat slips, a playground, a volleyball court, and a pavilion right by the water. Plus, you'll be connected to about 40 km of continuous boating on the chain of lakes, meaning endless fun on the water. This property is a great value for joining a lakefront community. There's a one-time membership fee of $10,000 and a yearly maintenance fee of only $1,275 (for $2025). Since the association has been around since 1958, you can be confident in the long-term use of the land. It's important to know that rentals are not allowed, which helps keep the community feeling peaceful and residential. This is a unique way to gain long-term recreational access to a beautiful northern lake. (id:50886)
Royal LePage Lakes Of Muskoka Realty
1 - 1060 Skeleton Lake 3 Road
Muskoka Lakes, Ontario
Wonderful summer cottage retreat on pristine Skeleton Lake! Positioned on the west shore of Skeleton Lake offering a private 1.43 acre lot with 420 feet of natural granite shoreline, sparkling waters & a lovely east facing view over Beaumont Bay. Located only 25 minutes from Bracebridge or Huntsville with private seasonal road access, this "off grid" outdoor delight offers many features including; a 520 sq ft main cottage, a separate 180 sq ft log Bunkie & much more. The main cottage features a bright living room overlooking the water, separate bathroom w/composting toilet & walkout to large sitting deck, separate kitchen with & loft to 2 separate sleeping spaces + main floor sleeping space. Bunkie offers a small living area on the main floor and a 2nd floor loft sleeping area. Loads of outdoor space including steps & a decked walking trail down to the lake featuring a water's edge wood fired sauna along the water & floating dock at the water. Currently set up to operate "off Grid" with alternative power for 3 season use. A great opportunity to own a slice of Heaven on one of Muskoka's most popular lakes! Note; Property, buildings & all improvements are being sold "AS IS". (id:50886)
Royal LePage Lakes Of Muskoka Realty
1038 Broken Paddle Road
Dysart Et Al, Ontario
Welcome to this lovely 4-season chalet on spectacular Miskwabi Lake! Large lot with 190 feet of waterfront with clean rock and sand shoreline, and incredible big-lake view. Almost an acre of land, well-treed for great privacy. Nice level area at the waterfront and deep water off the dock - perfect for swimming and boating. Enjoy summer sunsets from the dock. Open-concept main floor features custom kitchen with granite countertops and island, and picture windows framing the awesome lake views. Walkout to large wraparound deck - and new 18' x 18' 3-season screened porch/sunroom with retractable window system - outdoor entertaining at its finest! Main floor has one bedroom and 4-piece bath. Upstairs there are two more bedrooms, including main bedroom facing the lake with its own private balcony. Downstairs there is a cozy rec room with walk out, wood stove, and lower floor laundry. Heated water line with UV system. Plus there's a newer 32' x 16' garage, with separate storage room - great for office space, games room or workshop. Easy access by year-round Municipal road - Broken Paddle is a quiet dead-end road with only 10 cottages. Just 20 minutes to Haliburton village for shopping and services. Miskwabi Lake is part of a 2-lake chain with Long Lake - located at the top of the watershed for exceptional water quality. Enjoy miles of boating, water sports and lake trout fishing on this desirable lake system. (id:50886)
Century 21 Granite Realty Group Inc.
566 Hungry Bay Road W
Georgian Bay, Ontario
Welcome to your dream lakeside escape! This 3-bedroom, 1-bath cottage sits so close to the water it feels like you're living on a ship, perfect for sunrise coffee or summer dining! Enjoy deep, crystal-clear swimming right off the dock and effortless midnight dips in the moonlight. The property's western exposure fills every afternoon with golden sunshine and ends each day with breathtaking sunsets over the lake. The orioles Toronto Dominion Centre gazebo catches every breeze, keeping things cool and bug-free, while the spacious deck and big grill make entertaining family and friends a joy. Set on a Township-maintained, four-season road just minutes off Highway 400, this cottage offers unbeatable convenience without sacrificing tranquility. A partial boathouse with marine rail adds character and function, and the 800 sq. ft. four-season studio bunkie with its own bathroom and attached garage (built in 2011) provides amazing versatility-ideal as a guest suite, creative studio, or private retreat. Surrounded by mature trees and friendly neighbours set back up the hill, you'll enjoy exceptional privacy, sunshine, and calm, sheltered waters on the 50+ km McDonald-Gibson Provincial Canoe Route. Whether you're paddling, swimming, grilling, or relaxing in the gazebo, this is lakeside living at its absolute best! (id:50886)
Corcoran Horizon Realty

