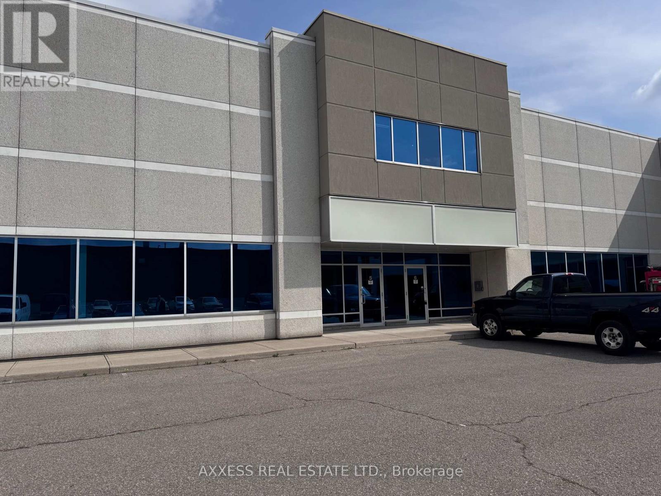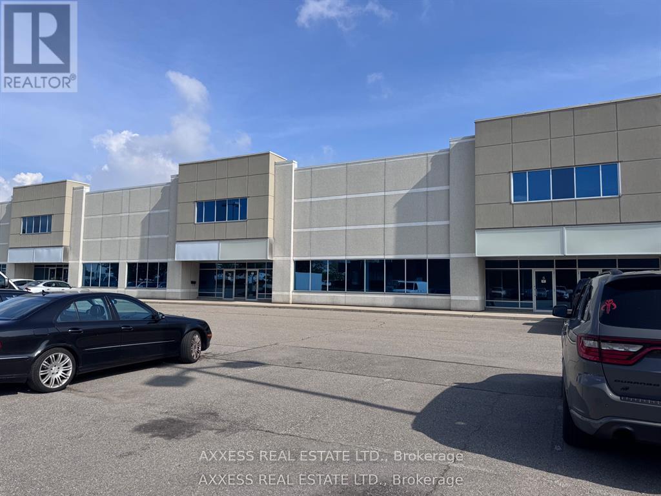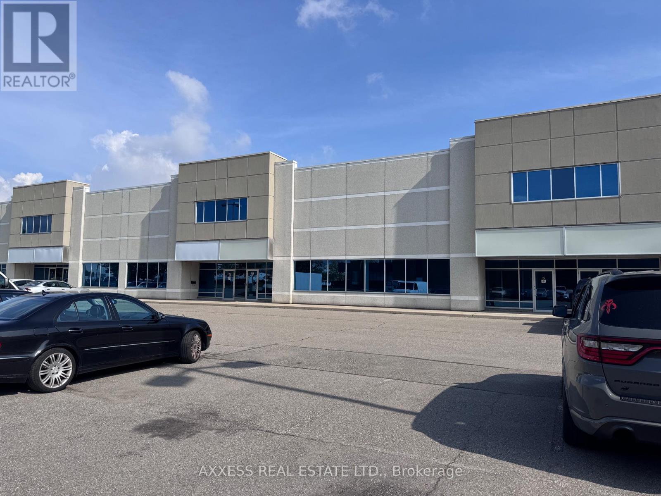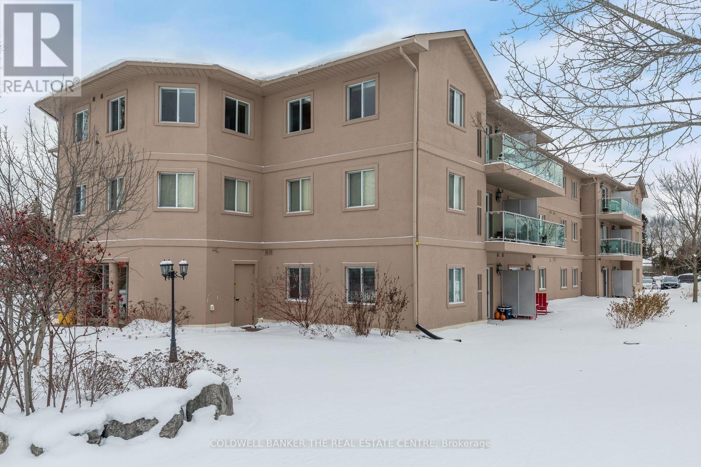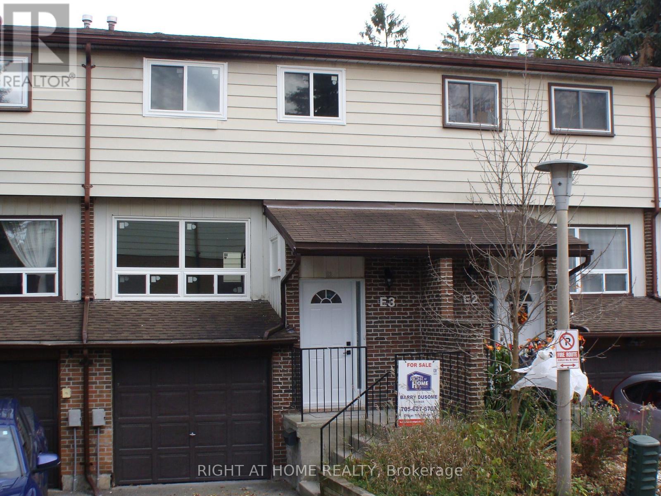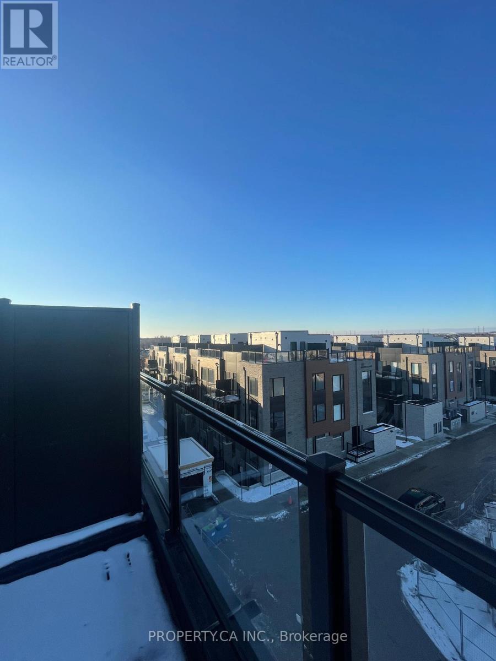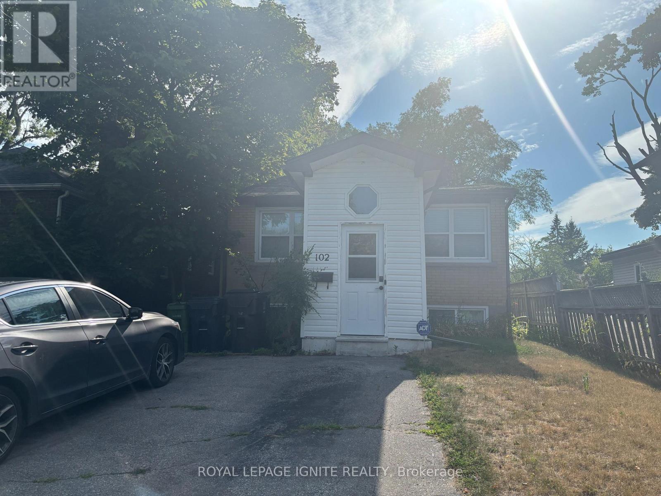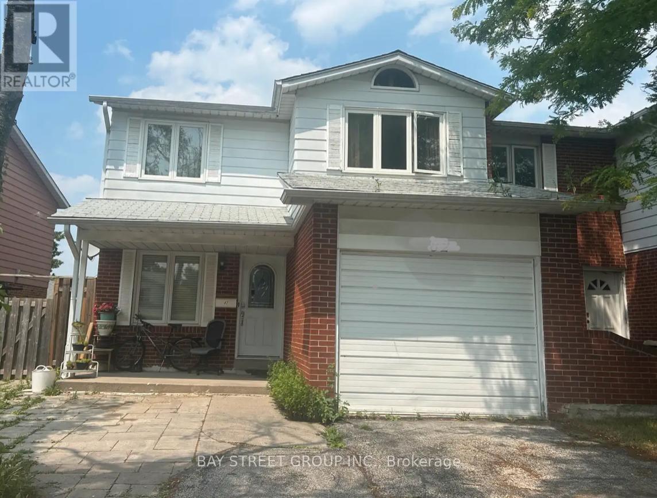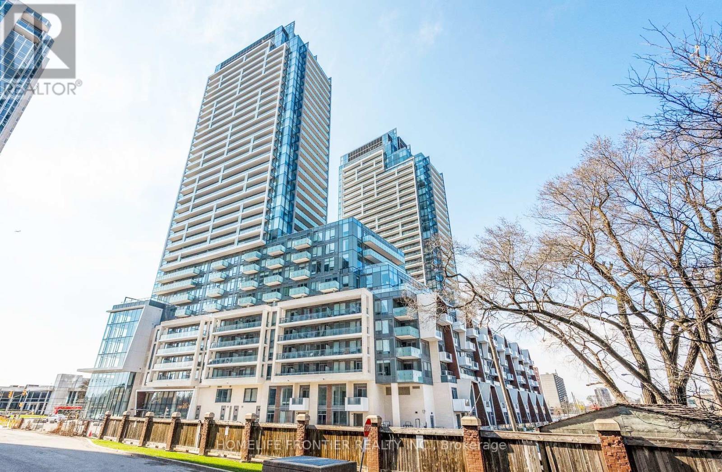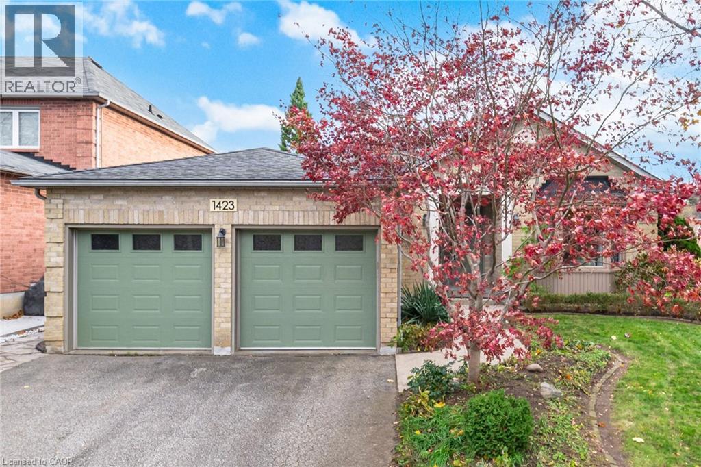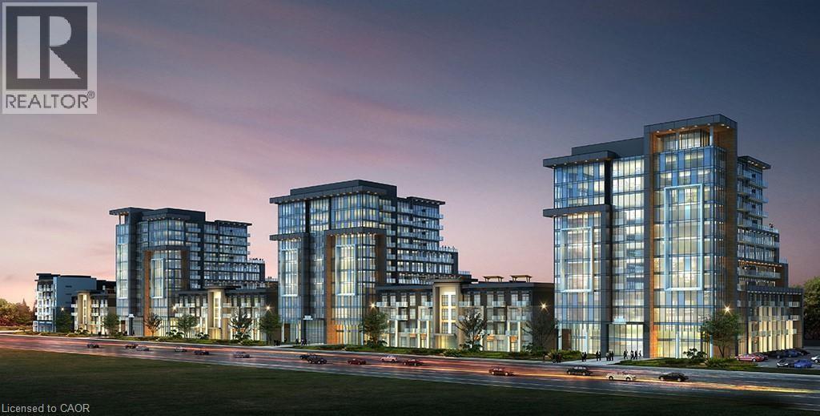4 - 1840 Alstep Drive
Mississauga, Ontario
Prime Derry/Dixie Location! Upgraded with $150,000 in renovations. Rare 24' 6" clear height in a well-maintained building. Bright, modern office space in excellent condition. E2 zoning allows a wide range of industrial uses (clean use only). Flexible layout . Excellent opportunity in one of Mississauga most sought-after industrial hubs. Could be combined with units 5 &6 (MLS # W12422261) for a total of 9985 sq.ft. ***** No automotive or woodworking use ***** (id:50886)
Axxess Real Estate Ltd.
5 & 6 - 1840 Alstep Drive
Mississauga, Ontario
Prime Derry/Dixie Location! Upgraded with $150,000 in renovations. Rare 24' 6 " clear height in a well-maintained building. Bright, modern office space in excellent condition. E2 zoning allows a wide range of industrial uses (clean use only). Flexible layout units can be divided. Excellent opportunity in one of Mississauga most sought-after industrial hubs. TMI Based on year 2024. Could be combined with unit 4 (MLS: W12422236) for a total of 9985 sq.ft. **** No automotive or woodworking use **** (id:50886)
Axxess Real Estate Ltd.
4, 5 & 6 - 1840 Alstep Drive
Mississauga, Ontario
Prime Derry/Dixie Location! Upgraded with $150,000 in renovations. Rare 24" 6" clear height in a well-maintained building. Bright, modern office space in excellent condition. E2 zoning allows a wide range of industrial uses (clean use only). Flexible layout units can be divided. Excellent opportunity in one of Mississauga most sought-after industrial hubs. TMI Based on year 2024. unit 4 (MLS # W 12422236) is separated from units 5 &6 (MLS# W12422261) could be easily joined together. ***** No automotive or woodworking use ***** (id:50886)
Axxess Real Estate Ltd.
302 - 125 Bond Street
Orillia, Ontario
Bright, spacious, and beautifully maintained, this move-in ready top-floor corner unit offers effortless living with room to grow. Flooded with natural light, the 2-bedroom, 1-bath layout features an updated white kitchen with stainless steel appliances & quartz counter tops, a walk-out balcony with French Doors, custom window coverings and a generous open-concept feel that appeals to modern lifestyles. Both bedrooms are oversized with luxurious carpeting-ideal for those seeking comfort-and the fresh 4-piece bath with updated vanity and large tub. Enjoy the convenience of an in-suite laundry room for storage and the ease of elevator or stair access to the third floor. The unit also includes one dedicated exterior parking spot. Located minutes from public transit, Lake Simcoe, Lake Couchiching, Tudhope Park, and major highway access, this condo offers a fantastic blend of affordable peaceful living and everyday convenience. A smart choice for those looking to simplify, step into home ownership, or secure a reliable investment property. Quick closing possible! (id:50886)
Coldwell Banker The Real Estate Centre
E3 - 63 Ferris Lane
Barrie, Ontario
COMPLETELY REFURBISHED UNIT; including new windows, ceilings and wall drywall, new paint, new insulation, new flooring, new kitchen and bathrooms. Close to RVH, Legion, Bayfield shopping, lakefront and #400 access. Condo Fees are @$507.81 per month, includes cable, internet, water and building insurance. Status Certificate to be ordered from Condo. Corp. by Buyer. (id:50886)
Right At Home Realty
8 - 30 Markdale Lane
Markham, Ontario
Welcome to The Markdale - where modern living meets everyday convenience in one of Markham's most loved neighbourhoods. This brand new 3 bed, 2.5-bath stacked townhouse offers nearly 1,300 sqft of bright, beautifully designed space, perfect for families or anyone craving a stylish upgrade. Facing a main road with exceptional sunlight exposure, this home is drenched in natural light from morning to evening. Oversized windows allow sunshine to pour through every room, creating a warm, airy glow throughout the space. The thoughtful layout blends comfort with function: spacious bedrooms, a large main living area, and a clean, contemporary kitchen designed for real life. Love outdoor space? This home gives you two: a private balcony for your morning coffee and a terrace for weekend lounging, hosting, or just unwinding after work. And winter? Skip the shovelling struggle, you get your very own underground parking spot, keeping you snow-free and stress-free all season long. Located in a quiet, family-friendly pocket of Markham, you're surrounded by parks, green spaces, and walking paths. You're also within the boundaries of some of Markham's top-rated schools, making it an ideal home for families prioritizing education. Transit, shops, cafés, and daily essentials are just minutes away, with easy access to public transportation that makes commuting a breeze whether you drive or not. A fresh start, beautiful space, and a location that checks every box - Welcome Home to The Markdale! (id:50886)
Property.ca Inc.
Bsmt - 102 Westcroft Drive
Toronto, Ontario
Spacious 2-bedroom basement unit available for rent in the quiet West Hill community. Conveniently located near Highway 401, public transit, Scarborough Town Centre, the University of Toronto, and Centennial College, this unit offers a private rear entrance, full kitchen, and washroom. Both bedrooms are generously sized, with shared laundry available for use on weekends. Tenants can also enjoy access to the backyard. Please note utilities will be 50%. (id:50886)
Royal LePage Ignite Realty
Basement - 82 Apache Trail
Toronto, Ontario
Well Maintained & Furnished 2 Bedrooms In Basement For Lease. Private Washroom & Kitchen. Great For Seneca College Students And New Comers! 1 Parking Included. Walking To Seneca College! A High-Demand Location, Quiet Street, Steps To Finch Ttc Station. Excellent Location, Close To T.T.C., Shopping, Hwys, Schools, Close To Seneca College, Park, Mints To Hwy401/404. (id:50886)
Bay Street Group Inc.
S1103 - 8 Olympic Garden Drive
Toronto, Ontario
Prime North York Location at Yonge/Cummer. 1+1 Bed & 1 Bath Suite With Parking & Storage Locker. Amazing Layout, Bright & Spacious + Full Balcony. Open Concept Living & Dining Room With Luxury Kitchen, B/I Apps, Quartz Countertop, Cabinetry, Laminate Floors Throughout. Gym, Party Room, and Visitor Parking, 24/7 Concierge, Business Centre, Comprehensive Wellness Area, Fitness Centre, Landscaped Courtyard Garden, Yoga Studio, Outdoor Yoga Deck, Weight Training, Cardio Equipment, Saunas, Movie Theatre & Games Room, Infinity-Edge Pool, Outdoor Lounge & BBQ Areas, Indoor Party Rooms, Guest Suites. 3 Mins To TTC Finch Subway Station, GO Bus. Steps To School, Parks, Restaurants and Shopping Centers. (id:50886)
Homelife Frontier Realty Inc.
350 Fisher Mills Road Unit# 38
Cambridge, Ontario
Discover the perfect blend of modern living and convenient location in this stunning stacked townhouse, featuring not one, but TWO OWNED PARKING SPOTS. As you enter the home, you're greeted by a bright and welcoming open-concept main floor that seamlessly integrates the living, dining, and kitchen areas. This thoughtful design creates an inviting atmosphere, perfect for entertaining friends and family or enjoying quiet evenings at home. Upstairs, you'll find two generously sized bedrooms, each designed for comfort and tranquility. The primary bedroom features a private ensuite, while the second bedroom has quick access to another full bath, ensuring convenience for everyone. Additionally, a well-placed powder room on the main floor adds to the practicality of this layout. This charming stacked townhouse is the ideal choice for first-time buyers, small families, or anyone looking to downsize without sacrificing quality or convenience. Located in the heart of Hespeler, this townhouse provides an unbeatable combination of accessibility and lifestyle. Enjoy quick access to Highway 401, making your commute a breeze, while a variety of local amenities—including shopping, dining, parks, and schools—are just moments away. This home is not just a place to live, but a lifestyle to embrace. Don’t miss your chance to make this stylish and practical residence your own! Schedule a viewing today! (id:50886)
RE/MAX Twin City Realty Inc.
1423 Ravensmoor Crescent
Mississauga, Ontario
Welcome to Prestigious Credit Point! This is the one you've been waiting for, a stunning executive bungalow that perfectly combines elegance, comfort, and convenience. With 3+1 bedrooms, a double car garage, and no stairs on the main level, this 1,725 sq. ft. gem offers a spacious, effortless lifestyle suited to families, professionals, and downsizers alike. Beautifully positioned on an extra-wide rare 80 foot lot with beautiful perennial gardens, this home exudes pride of ownership from the moment you arrive. Inside, the bright, tastefully finished kitchen opens onto a backyard oasis, a private retreat with lush, manicured landscaping designed for entertaining or quiet relaxation. Updated hardwood flooring adds to the elegance. A handy main level laundry room is situated near the bedrooms. The lower level offers incredible flexibility with a large additional bedroom, a generous office space, and an expansive unfinished area ready for your personal touch, perfect for a recreation room, gym, or home theatre. Every detail of this home reflects meticulous care. It truly shows 10+ and is completely move in ready. Located in the highly sought-after Credit Point community, you'll enjoy easy access to Credit Valley Hospital, major highways, premier shopping, parks, Credit River Walking trails steps away and all amenities. Everything you need just moments away. Executive bungalows of this size and quality are a rare find in this prestigious enclave. Don't miss this exceptional opportunity to make it yours! Dare to compare!!! (id:50886)
Royal LePage Burloak Real Estate Services
470 Dundas Street E Unit# 601
Waterdown, Ontario
Located in Trend 3, this RARE unit features a large bedroom with walk-in closet and its own private ensuite, along with an oversized Den which capable of being used as an additional bedroom. The second bathroom is perfect for your guests and centrally located across from the walk-in laundry room. The kitchen and family room have a great open concept layout and is lit up with sunlight thanks to the large windows and sliding door which provides access to your private balcony. For your convenience, you’ll have your own storage locker and TWO underground parking spots. Other amenities include bike storage, pantry room, rooftop patio and more! (id:50886)
RE/MAX Escarpment Realty Inc.

