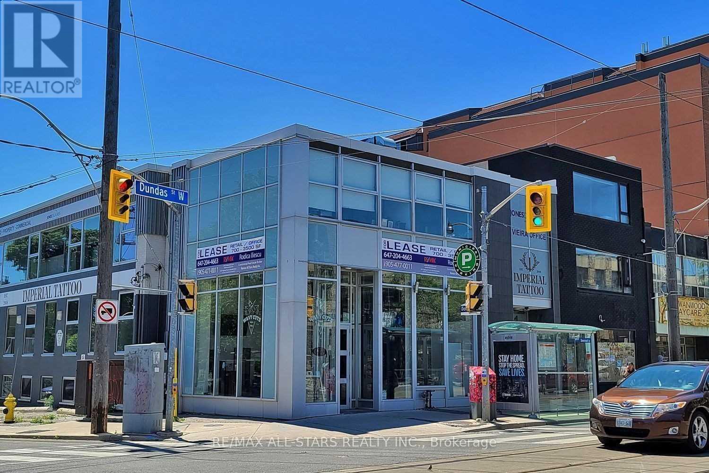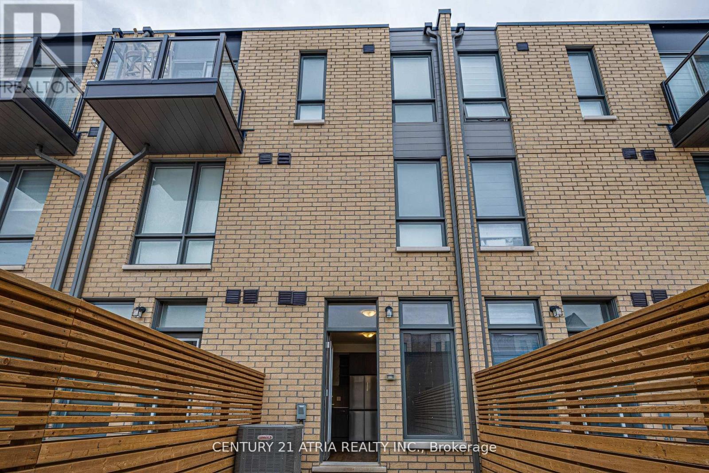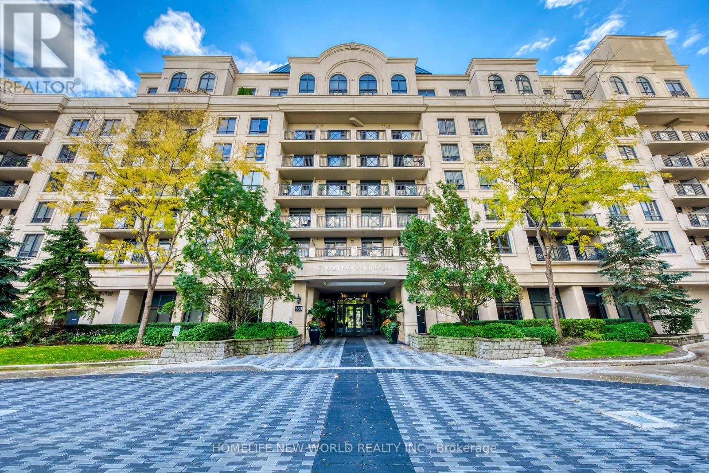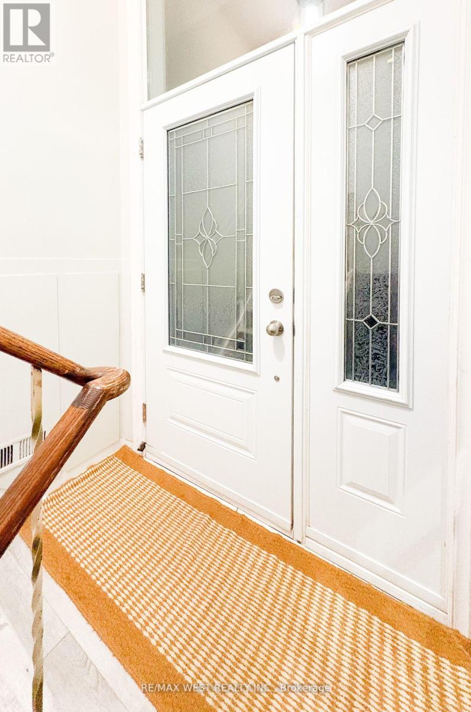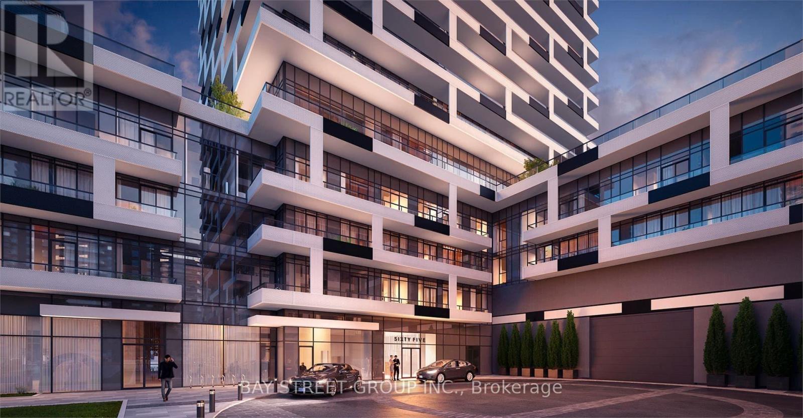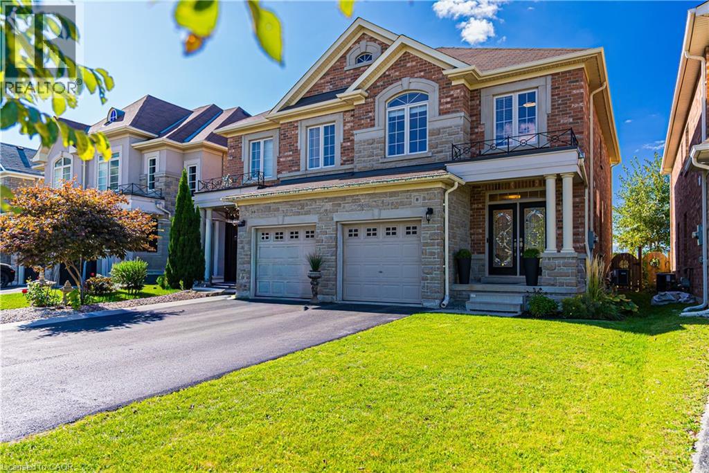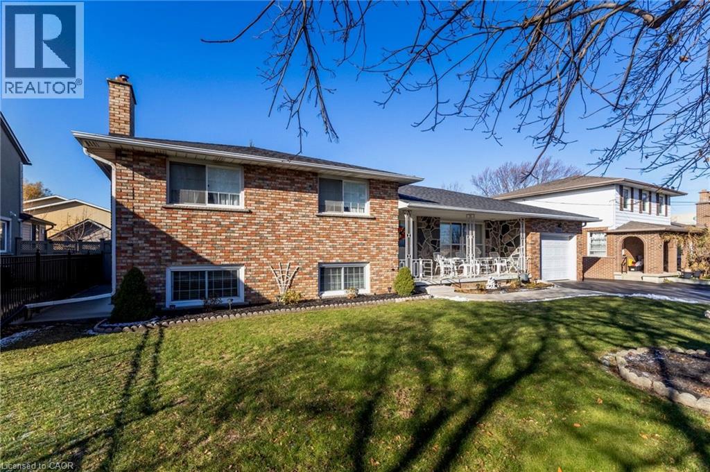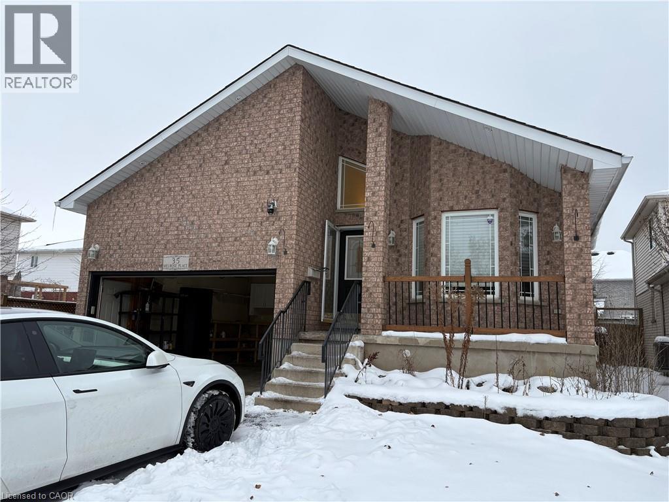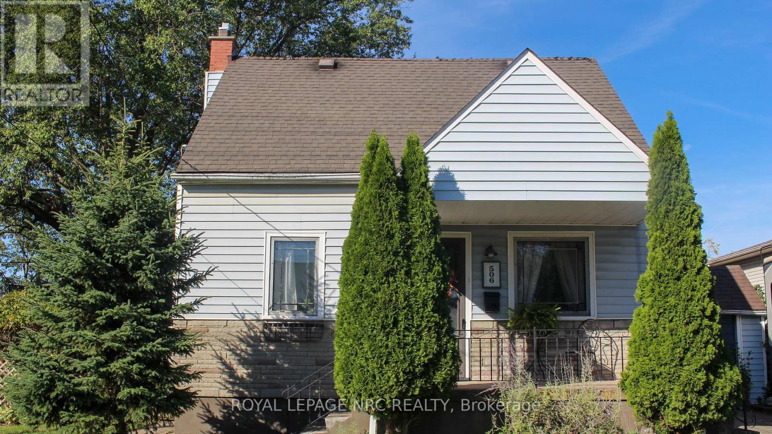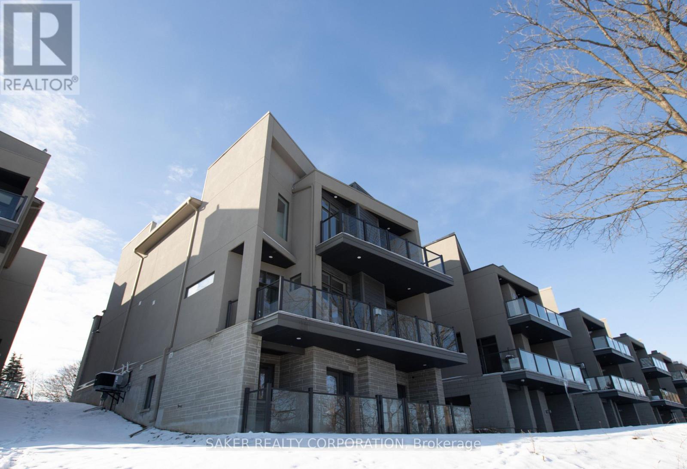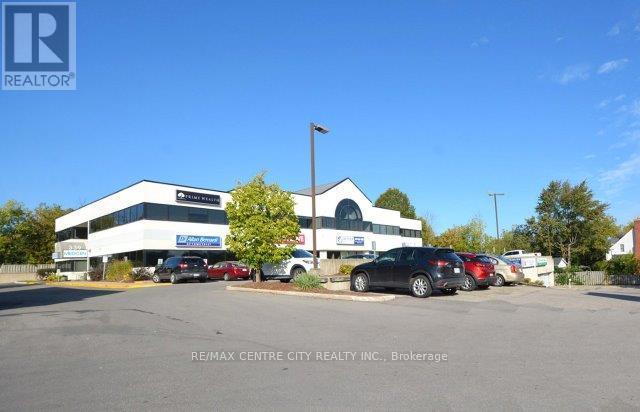200 - 1269 Dundas Street W
Toronto, Ontario
Welcome to a standout glass-front office unit located in the heart of Torontos highly desirable Trinity-Bellwoods community. Offering 2,500 square feet of beautifully rebuilt space, this modern commercial unit was constructed to LEED Bronze standards (not certified) and is ideal for businesses seeking a high-quality, turnkey environment in a dynamic urban setting. The open-concept layout features floor-to-ceiling windows that flood the interior with natural light, complemented by new flooring, a modern HVAC system, upgraded water heater, and energy-efficient lighting throughoutcreating a bright, professional, and comfortable workspace for both clients and staff. Situated on bustling Dundas Street West, the property benefits from exceptional exposure, high pedestrian traffic, and strong signage opportunities that enhance visibility and brand presence. Green P parking is conveniently located directly across the street, with additional parking available for lease nearby, ensuring ease of access for employees and visitors alike. Set in one of Torontos trendiest and fastest-growing neighborhoods, this location is surrounded by boutique retail, destination dining, and vibrant cafes, attracting a diverse mix of professionals, creatives, and families. Just steps from the iconic Trinity Bellwoods Park, the area offers a rare balance of urban energy and green space, while excellent transit connections and major road access provide unmatched convenience. Whether you're establishing a flagship office, creative studio, or boutique professional service, this space presents a unique opportunity to position your business in a thriving, high-value corridor with lasting investment potential. (id:50886)
RE/MAX All-Stars Realty Inc.
28 Turtle Island Road
Toronto, Ontario
Welcome to the New Lawrence Heights! This 3 bedroom 3 bathroom townhouse was recently completed and is the perfect place to call home. It features a main floor kitchen to easily off load groceries, a large primary bedroom with ensuite bath and a walk-in closet and your own private back yard. Conveniently located steps away from TTC, minutes away from Allen Rd and the 401 giving you quick access to Yorkdale Shopping Centre and the rest of the City. Property Tax not yet assessed. (id:50886)
Century 21 Atria Realty Inc.
Century 21 Leading Edge Realty Inc.
531 - 650 Sheppard Avenue E
Toronto, Ontario
Welcome to this Newly Renovated Luxury Unit at St. Gabriel Terraces By the Renowned Award-Winning Builder Shane Baghai, Unit Features Granite Tiles, Smooth Ceilings, Crown Molding, New Floors, New Light Fixtures and New Blinds. Living Room Walk out to the balcony Where You Can Enjoy the Amazing Courtyard & Fountain View. Open Concept Modern Kitchen Equipped with New Cabinets, Brand New S/S Appliances, Granite Counter, Backsplash and Granite Floor. Building Amenities Include 24 Hours Concierge, Fully-Equipped Gym, Party Room, Beautiful Rooftop Terrace & Garden With BBQ and Ample Visitor Parking. Steps to Subway Station, Public Transit, Bayview Village Shopping Center, Community Center, Library, and Schools. Easy Access to Highway 401 & 404. A Rarely Find Large Locker Room (Not Cage) & One Parking Space Is Included. (id:50886)
Homelife New World Realty Inc.
Bsmt - 5 Arlstan Drive
Toronto, Ontario
Spacious 3 bedrooms, a large living area, kitchen, and ensuite laundry. Includes a separate entrance and 1 parking spot. Nestled in North York's Bathurst Manor, with easy access to schools, parks, transit, and local amenities. (id:50886)
RE/MAX West Realty Inc.
1008 - 65 Broadway Avenue
Toronto, Ontario
Discover the best layout in the building-a flawlessly designed 1 Bedroom + Media suite where every inch of space is thoughtfully utilized. Welcome to modern luxury living at this newly built residence by the renowned Times Group. Vibrant and stylish, the building blends comfort with convenience, providing the perfect environment for both relaxation and entertaining.This bright, south-facing unit is filled with natural light and features floor-to-ceiling windows in both the living room and bedroom. The bedroom offers a spacious walk-in closet with custom shelving, while an oversized three-panel entry closet ensures exceptional storage. The versatile media area functions perfectly as a home office or flexible space to suit your lifestyle.The modern kitchen boasts integrated built-in appliances, sleek quartz countertops, and refined finishes that elevate everyday living. A central island provides extra counter space, added storage, and seating for two-ideal for dining or hosting. Enjoy 9' smooth ceilings and the convenience of a modern ceiling light already installed in the living area. A full-length balcony extends your living space outdoors, perfect for unwinding.The suite includes an LG ThinQ washer and dryer located in a separate laundry room with additional storage. Residents have access to premium amenities such as a rooftop lounge with BBQs, a fully equipped gym, billiards, study and party rooms, and 24-hour concierge service.Ideally located just steps from Eglinton Station and surrounded by lively shops, cafes, and restaurants, 65 Broadway Avenue offers an exceptional urban lifestyle-combining style, convenience, and comfort in one outstanding address. (id:50886)
Bay Street Group Inc.
8 Summerberry Way
Hamilton, Ontario
Gorgeous Spallacci-Built Semi in Sought-After West Mountain! Beautifully finished all-brick home featuring 9-ft ceilings, quartz countertops, marble backsplash, hardwood and upgraded tile flooring, and stainless steel appliances. Bright, spacious, and move-in ready! Enjoy stunning sunset views and full privacy with no rear neighbours. Located in a family-friendly area, close to schools, parks, shopping, restaurants, groceries, and highway access. A perfect blend of style, comfort, and convenience — this home is a must-see! (id:50886)
Homelife Miracle Realty Mississauga
337 Mcneilly Road
Stoney Creek, Ontario
337 McNeilly Rd has everything you could ever want. Custom built 1800 finished sq. ft side split (70 x 348 lot) contains 3 bedrooms and 2 bathrooms. Property is zoned M3 which allows for a wide range of permitted uses (see attached for details). Combination of hardwood and ceramic flooring throughout the house. Basement is finished and has potential for a fully functional in-law suite including separate entrance and walk-out to the backyard. Perfect for a growing family with room to grow for many, many years. Property has been well cared with only 1 owner. Located minutes from the QEW, public transportation, shopping and schools. Please allow 24 hours notice for all showings. RSA (id:50886)
Heritage Realty
35 Melrose Place Unit# Upper
Guelph, Ontario
Welcome To this Upper Unit Only of 35 Melrose Place, Conveniently Located In The West Side Of Guelph. Quiet Residential Neighbourhood In A Low Traffic Area. This Large Open Concept Back-split Offers Carpet Free Living, And Soaring Cathedral Ceilings In The Entry and Living/Dining Rooms. The Main Floor Also Offers A Large Family Room With A Gas Fire Place and 4-Piece Bath. Walk Out From The Family Room To Your Large Covered Patio, Which Is Great For Entertaining. Upstairs You Will Find The Large Master With A Cheater Ensuite, And 2 Generously Sized Bedrooms. The Basement is not included. Small Families preferred. This Unit comes with 3 parking spots ( 1 Garage + 2 Driveway ). Tenant Pays 70% of Bills. (id:50886)
RE/MAX Real Estate Centre Inc.
506 Southworth Street S
Welland, Ontario
Welcome to your new chapter! A charming two-bedroom, one-and-a-half-storey home filled with warmth, charm, and timeless style. Bathed in natural light, the living room offers a calm, welcoming atmosphere a place to slow down, sip your morning coffee, or unwind after a long day. The kitchen features a warm wood ceiling, generous counter space, and a cozy dining nook made for slow mornings and lively conversation. Perfect for your plants and the simple joys of home. Step outside to your private fenced backyard your own peaceful retreat to garden, listen to the birds, and enjoy a quiet moment in the fresh air. The attached garage provides room for creativity whether you love to tinker, paint, or create a cozy hideaway. With parking for two, there's space for ease and freedom in everyday living. Whether you're a first-time buyer or ready to begin a new chapter, this home offers more than a place to live its a space that welcomes you, grounds you, and reminds you what home should feel like. (id:50886)
Royal LePage NRC Realty
226 Par-La-Ville Circle
Ottawa, Ontario
The home you've been waiting for is now for sale! This is your very own model home! LOADED with upgrades, beautifully maintained and in immaculate condition set in a quiet, family-oriented neighborhood located down the street from parks and with easy access to the highway/transit, walking and biking trails, Tanger Outlets and the Canadian Tire Centre. The main floor boasts gleaming hardwood floors, a large living room with gas fireplace, crisp with upgraded chefs kitchen that includes quartz countertops and a sun-filled dining room. Upgraded laminate and tile floors throughout the second floor! Beautiful master bedroom with upgraded ensuite with granite counters and a huge walk-in closet! Two additional sunny bedrooms, a laundry room and a loft perfect for use as a home office, reading room or kids play area. South facing, fully landscaped backyard and a completely finished and sound-proofed basement rec-room, additional bedroom and full bathroom! Book a private showing today! (id:50886)
Exp Realty
11 - 495 Oakridge Drive
London North, Ontario
ATTENTION :This home has an ELEVATOR TO ALL 3 LEVELS giving unfettered access everywhere in this massive 3400 sq. ft. home that overlooks McKillop park with Vistas of the Thames river from 3 of the 4 balconies. This contemporary stone and stucco home with 10 ' ceilings features a premium gourmet kitchen, engineered hardwood planking throughout, Greatroom and master suit with gas and electric fireplaces, extra wide staircases, balconies and views from almost every room . large 2 car garage all in a private exclusive enclave. (id:50886)
Saker Realty Corporation
G20a - 339 Wellington Road
London South, Ontario
Located on the west side just north of Base Line Road in proximity to Victoria Hospital. Mainly medical/dental with some commercial office Tenants. This is unit G20A on the second level consisting of 2,045 square feet with a gross monthly rent o f $3,024.90 plus hydro. Various suite sizes available offering plenty of natural ight. Unit G40-2,290 square feet, Unit G50-778 square feet, Unit 115-933 square feet, Unit 210-1,910 square feet and Unit 240-1,480 square feet. Parking for 133 cars including 49 in the underground parking garage. Tenants have free use of common area boardroom and new intercom system is perfect for after hours use. Pharmasave Pharmacy on main level. Landlord will offer generous leaseholds for a five year lease. Contact listing agent to arrange a viewing. (id:50886)
RE/MAX Centre City Realty Inc.

