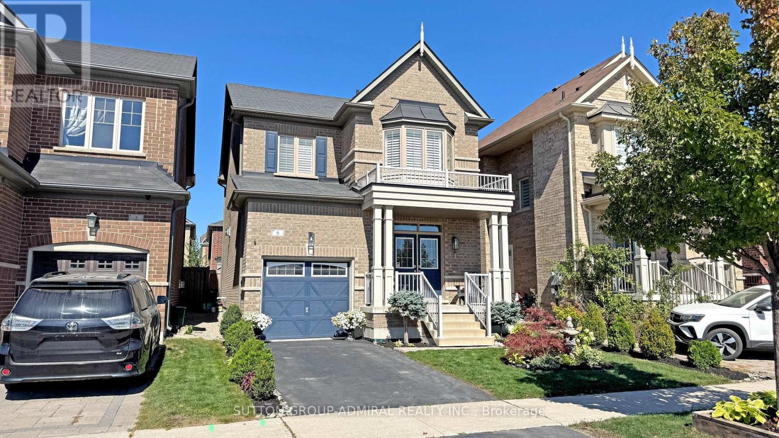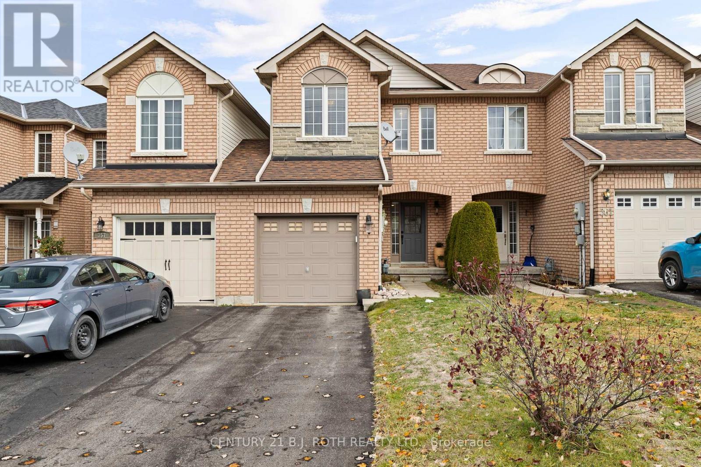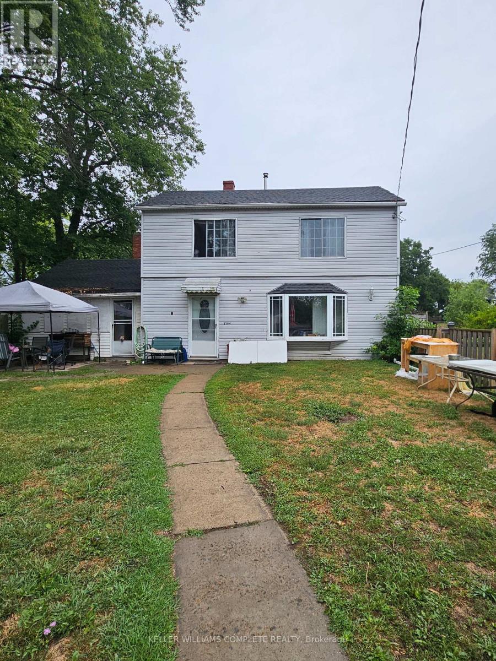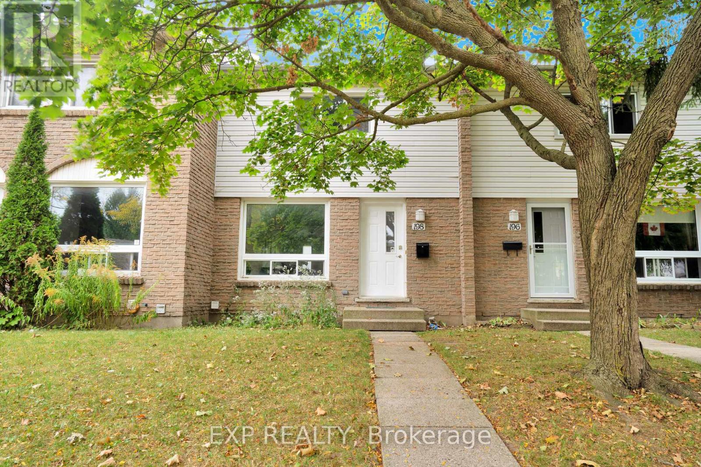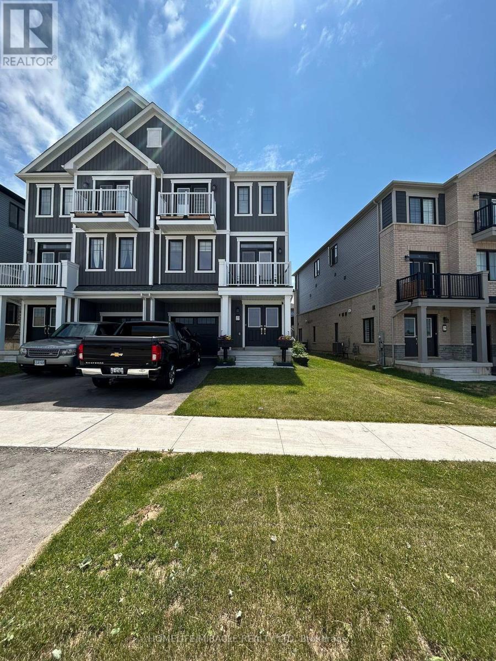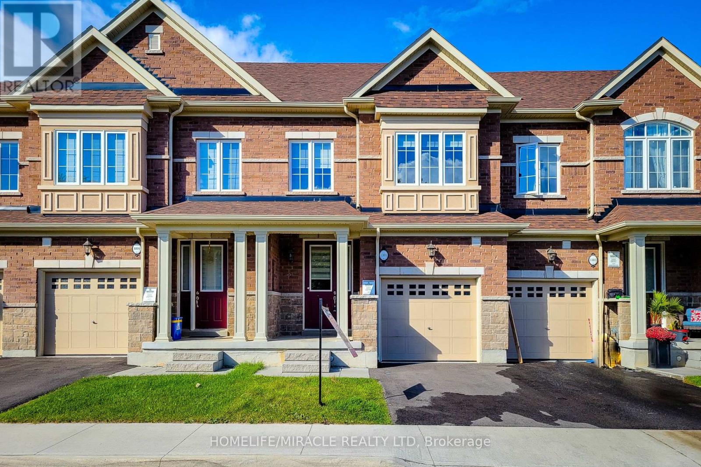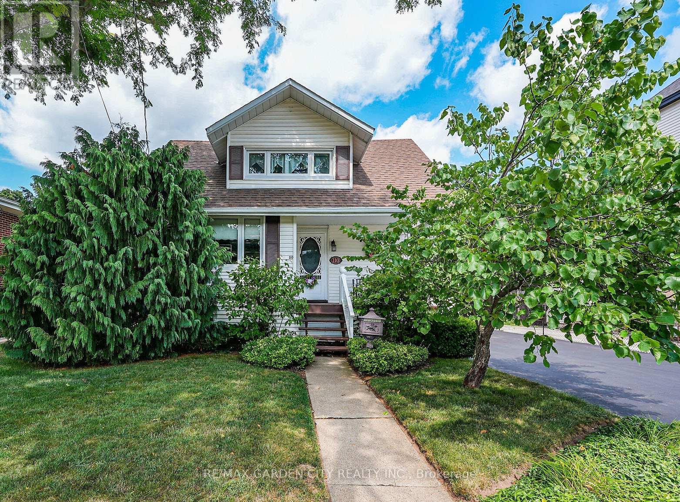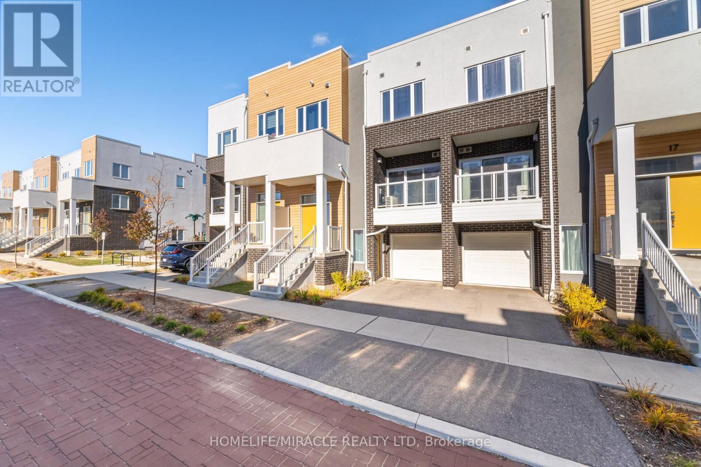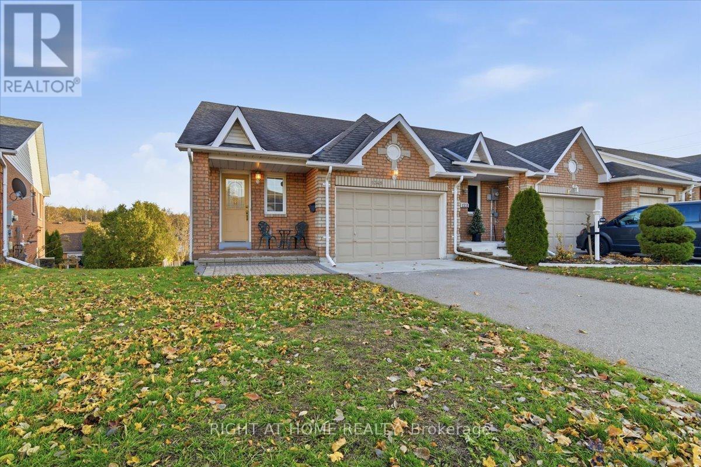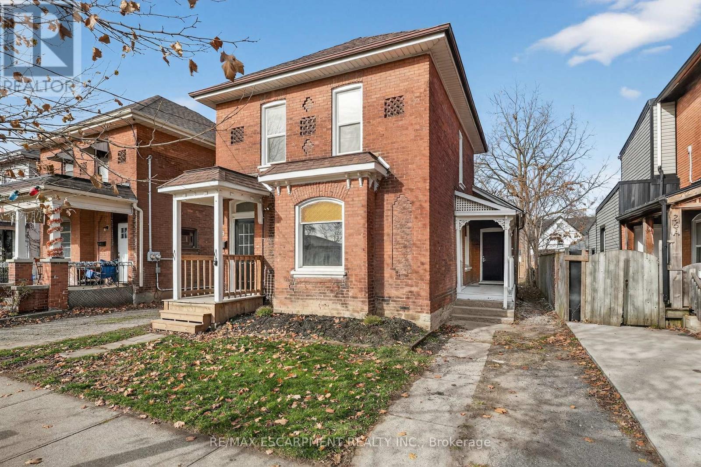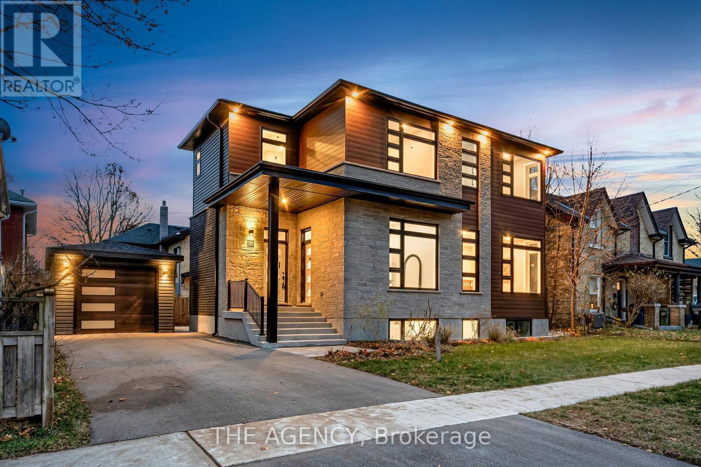6 Andreeta Drive
Vaughan, Ontario
Nothing says 'I love my family' more than buying them a home for the holidays. Detached living at the price of a townhome... there is real value in Kleinburg! A rare find where homeownership dreams and real-world budgets align. A perfect blend of luxury and functionality. Step through the double doors and say goodbye to postage-stamp entries-the spacious foyer and open-concept main floor offer room to sit, stand, and even entertain while putting on coats and footwear. Chic neutral tones, soaring ceilings, and rich hardwood set the stage.The chef's gourmet kitchen offers a perfect blend of luxury and functionality with granite counters, sleek stainless steel appliances, a gas stove, and a massive island/breakfast bar. The adjoining family-sized breakfast area walks out to a huge $$$$ custom deck and fully fenced backyard oasis, complete with river rock, shed, and landscaping that creates the perfect setting to fire up the BBQ and soak in the summer.Upstairs, three perfectly designed bedrooms offer privacy, function, and style. The smart layout means zero wasted space-making them practical, comfortable, and easy to furnish. Perfect for homework, gaming, or sleepovers. The primary retreat features a 4-pc ensuite with a vanity that makes mornings (or nights out) effortless, plus a walk-in so big you may actually need to buy more clothes.The professionally finished basement impresses with a kitchenette, pot lights, a gorgeous 3-pc bath with glass shower, and a bright open rec area-ideal for movie nights, play space, or peaceful "away-from-the-action" downtime. Close to top schools, shopping, Hwy 427, and minutes to Kleinburg Village. A fantastic opportunity to own in one of Kleinburg's most coveted communities-don't miss your chance to make this Ho Ho Ho Home yours. (id:50886)
Sutton Group-Admiral Realty Inc.
359 Ferndale Drive S
Barrie, Ontario
Welcome to 359 Ferndale Drive S, a lovely townhome situated in the desirable Ardagh Bluffs community in South-West Barrie. Offering over 1,400 sq. ft. of living space, this home features 3 spacious bedrooms and 3 bathrooms. The main floor boasts a bright, open-concept layout with a generous living area and a functional kitchen equipped with stainless steel appliances and ample counter space. Enjoy the convenience of inside entry to the garage and a large, private, fully fenced backyard ideal for relaxation or entertaining. Upstairs, you'll find three well sized bedrooms, including a primary suite complete with a walk-in closet and its own ensuite. Located within walking distance to Ferndale Woods P.S., St. Catherine of Siena P.S., St. Joan of Arc H.S., nearby shopping, restaurants, and scenic Ardagh Bluffs trails. Only minutes to Highway 400, Park Place, and Centennial Beach, this home offers both comfort and convenience. (id:50886)
Century 21 B.j. Roth Realty Ltd.
3794 Brunswick Avenue
Fort Erie, Ontario
This 3-bedroom, 2.5-bath, two-story home on a 60x120 lot is full of potential. Just minutes from the beach and Ridgeways shops, this property offers the perfect opportunity for investors, flippers, or handy buyers ready to add value with some TLC. A great chance to create your dream home or income property in one of Niagara's most desirable communities. possible 2 lots with current zoning, buyers diligence (id:50886)
Keller Williams Complete Realty
198 - 1775 Culver Drive
London East, Ontario
Stunning Fully Renovated 3-Bedroom Townhome in a Highly Desirable Family-Friendly Neighbourhood! This home has been professionally renovated from top to bottom with exceptional attention to detail. Featuring quality upgrades throughout, including new flooring and stairs, a modern kitchen, updated lighting, and fresh paint. Enjoy a fully fenced private yard, and a well-managed community. A turnkey property that combines style, comfort, and convenience. Smoke free and pet free house. Fully fenced private backyard. Close to Fanshawe college, Argyle mall, Restaurants and Public transit. A must see in North east London. (id:50886)
Exp Realty
27 Central Market Drive
Haldimand, Ontario
This spacious three-story freehold townhouse, built by Empire Communities, is located in the heart of Caledonia and offers over 1,500 square feet of modern, comfortable living. Designed with an open and inviting layout, the home is filled with natural light and features well-appointed living spaces and stylish finishes throughout. The Main level provides ample space for a busy family and conveniently located laundry area. On the second floor, a bright living area flows seamlessly into the kitchen and dining space, creating an ideal environment for everyday living and entertaining. The Kitchen is Super Functional, With Stainless Steel Appliances, A standout feature of this home is its private balcony from the living area which is perfect for morning coffee, evening sunsets, or fresh-air gatherings. The primary bedroom on the third floor includes a walk-in closet and an ensuite, and another private balcony access Two additional generous bedrooms with flexibility for family, guests, or office use Set in a desirable neighborhood. This Unit is perfect for all Investors, First time home buyer or End users! Just steps from All Daily Conveniences-shopping, restaurants, and parks, with easy access to Hamilton International Airport, Mount Hope, Port Dover, and major highways including HWY 6 and HWY 403, this home combines thoughtful design, modern amenities, and a convenient multi-level layout with contemporary charm. The property is currently tenanted. The tenant intends to vacate but may also be willing to stay, offering flexibility for the new owner. Photos are taken prior to the property being tenanted. (id:50886)
Homelife/miracle Realty Ltd
1101 Garner Road E
Hamilton, Ontario
Must see 3 Bedroom plus Study /Den that can be converted to 4th bedroom house with 4 Bathroom and a Walkout Basement in a Highly Desirable Hamilton Neighborhood. Thousands of $ spent on Upgrade. It has quartz countertops and matching backsplash , Chimney Hood Fan , Tons of upgrade, 9 ft Ceiling, stainless steel appliances , Upgrade ceramic tiles of 18X12 feet , Hardwood flooring throughout the main living areas and hallways , Oak stairs with Iron Picket. It has second Master bedroom on a third-floor includes an ensuite bath and a walkout balcony. The unfinished walkout basement offers endless potential with a bathroom rough-in. Situated in a peaceful community of Ancaster , close to schools, parks, and just minutes from Highway 403. Close. Walking to Redeemer university (id:50886)
Homelife/miracle Realty Ltd
110 Livingston Avenue
Grimsby, Ontario
Welcome to 110 Livingston Avenue - a gracious Grimsby residence where historic character meets modern comfort. Rich hardwood floors guide you through the open-concept main level, highlighted by an inviting eat-in kitchen with granite countertops, updated cabinetry, and a seamless flow into the family room anchored by a handsome brick natural gas fireplace.The formal living/dining room adds an elegant touch with crown moulding, an electric fireplace, and an abundance of natural light from multiple windows.Upstairs, two charming bedrooms reflect the warmth of a true century home, with the primary suite offering a generous walk-in closet. The lower level extends your living space with a cozy rec room, convenient laundry area, and ample storage.Step from the family room into your own "secret garden" - a secluded, beautifully landscaped retreat designed for both relaxation and gatherings. Enjoy an inground pool, outdoor shower, multiple decks, and a handy change room, creating the perfect backdrop for endless summer days.The expansive outbuilding is a standout feature, offering a heated garage with full electrical service, office space, and a workshop - ideal for a home business, hobbies, creative pursuits, or substantial storage needs.Located just minutes from downtown Grimsby's shops, dining, and amenities, and with quick highway access, this home delivers timeless charm, thoughtful updates, and exceptional indoor-outdoor living in one remarkable package. (id:50886)
RE/MAX Garden City Realty Inc.
15 Visionary Avenue
Kitchener, Ontario
!! Absolutely Gorgeous Townhome (1800 Sq. ft as per Builder floor Plan) Built by Activa Builder in 2021 comes with 2 Large Bedrooms ,3 Bathrooms plus Big recreation room at main level with separate entrance , Open Concept Main Floor, !! Spacious Great room & Overlooking Large Kitchen with plenty of Cabinet and Countertop Space. !! Decent Sized Bedrooms with big Windows & Walk in Closets, Primary Bedroom with En-Suite and Large Walk in Closet.!! Easy access to all amenities including Shops, Restaurants & Parks. Don't miss the opportunity to make this exceptional property your own. (id:50886)
Homelife/miracle Realty Ltd
170 Young Street
Southgate, Ontario
Welcome to this beautifully maintained starter home filled with character, located in the growing, family- friendly town of Dundalk. You'll be instantly impressed by the attractive curb appeal as you arrive. Situated on a large mature lot on a quiet dead-end street, this property offers exceptional privacy while being just steps from a primary school, elementary school, and nearby parks. Numerous updates include brand new crisp white siding, new basement windows, new sunroom windows and insulated door, newly insulated sunroom, new front and side decks, fresh paint in the bedrooms and bathroom, new exterior lighting, new insulated shed door, and new fencing. Additional features include a metal roof, new main floor flooring (2021), new upper-level flooring (2019), and an owned hot water tank (2020). The oversized garden shed with hydro and an upper playhouse provides excellent bonus space for families or hobbies. Located in a family-oriented community close to amenities, including the new McDonald's off Highway 10, with quick access to Shelburne and north to cottage country. Approximately 45 minutes to Honda of Canada Manufacturing. Move-in ready and filled with charm - this home is a must-see. (id:50886)
Royal LePage Rcr Realty
1349 Eagle Crescent
Peterborough, Ontario
1427 Total Sq Ft Bright and spacious 2 bedroom 2 bathroom freehold Bungalow style townhome with a walk-out basement, located in Peterborough's desirable West End. This well-cared-for home features an open concept living/dining area with large windows and a walkout to the large upper deck. The main level includes one comfortable bedroom, a full 4-pc bath, inside garage access, and a convenient main-floor laundry. The fully finished walk-out lower level adds exceptional versatility with a rec room, separate bedroom with full window, 3-pc bath, wet bar/kitchenette area, second laundry, and walk-out to a private patio-ideal for extended family or guests. Updated mechanicals include a high-efficiency furnace (2017), newer AC, newer HWT, and roof shingles. Quiet crescent close to parks, trails, transit, schools, and shopping. Clean, move-in ready, and offering excellent value with the ability to modernize to your taste. (id:50886)
Right At Home Realty
28 Cayuga Street
Brantford, Ontario
Welcome to Brantford's Eagle Place neighbourhood - an established community known for its historic charm, revitalizing energy and welcoming, family-oriented spirit. Set along mature, walkable streets with easy access to downtown and transit nearby, this home blends timeless details with everyday convenience. Inside the trim and woodwork showcase the craftsmanship of a bygone era, complemented by soaring 10 ft ceilings in the front entrance, living room, dining room and main floor bedroom - creating a bright, open, and inviting feel throughout. With a total of four comfortable bedrooms, a 4 pc bath upstairs, and a 3 pc bath with laundry connections on the main level, the layout offers flexibility for families of all kinds. Recent updates, including new carpets and fresh paint, refreshed, and ready for you to call home. Outside, you'll find parking for 3 vehicles at the rear plus 1 in front, along with an extra large detached insulated garage with hydro-perfect for a workshop, storage and secure parking. A shared driveway leads you home to a place filled with history, comfort and possibility. All just minutes from major amenities and only 7 minutes to Hwy 403. Enjoy immediate possession - move in right away and make this house your home! Note: some photos have been virtually staged. (id:50886)
RE/MAX Escarpment Realty Inc.
28 Norwich Street W
Guelph, Ontario
Experience modern luxury in one of historic downtown Guelph's most distinguished corridors with this newly built architectural residence. Thoughtfully designed, this 4-bedroom featuring has 4 full bathrooms plus a main-floor powder room, over 3,800 SF of total finished living space. The home delivers contemporary elegance in one of the most character-rich locations the city provides. A striking floating staircase with glass accents sets the tone upon entry, introducing an interior defined by clean lines and sophisticated finishes. The open-concept main level showcases a beautifully appointed chef's kitchen with a generous island, plenty of custom cabinet storage and a fully equipped butler's pantry complete with beverage fridge. This modern marvel creates a seamless environment for both everyday living and elevated entertaining. A dedicated home office provides a quiet, private workspace, while the upper level features spacious bedrooms and well-appointed bathrooms crafted for comfort and style. The finished basement extends the home's versatility, providing a layout that can be easily transformed into an in-law suite for multi-generational living or extended-stay guests. Completing this exceptional property is a rare detached 1-car garage-an invaluable asset in this sought-after downtown enclave. A residence of this calibre, in a location of such distinction, is a rare opportunity in Guelph's urban landscape. (id:50886)
The Agency

