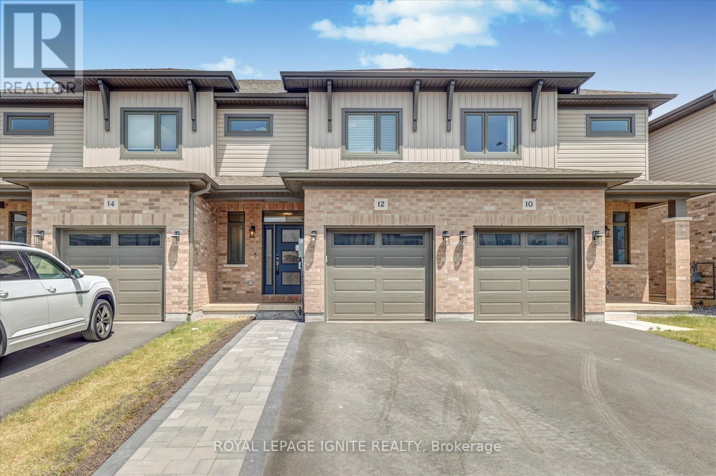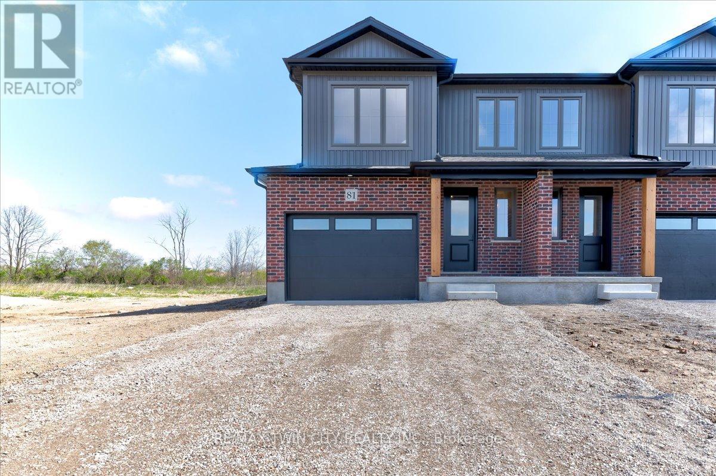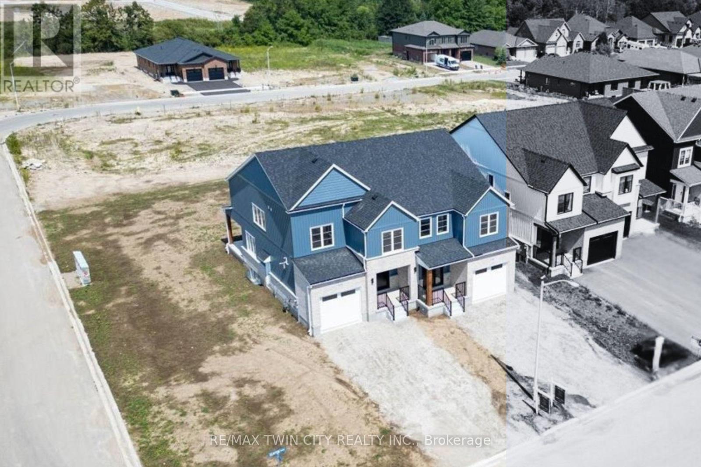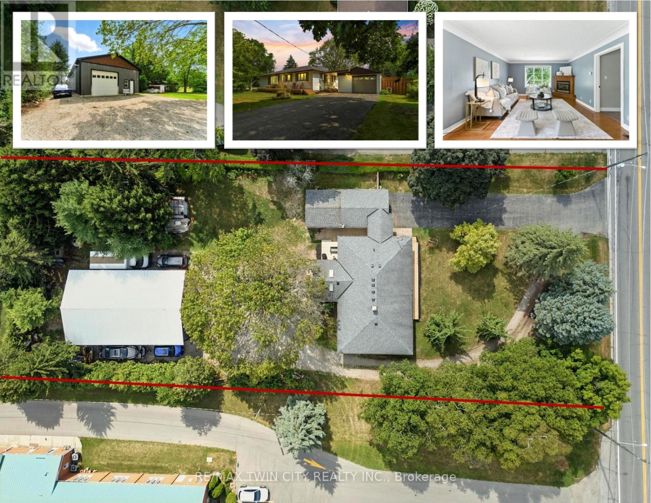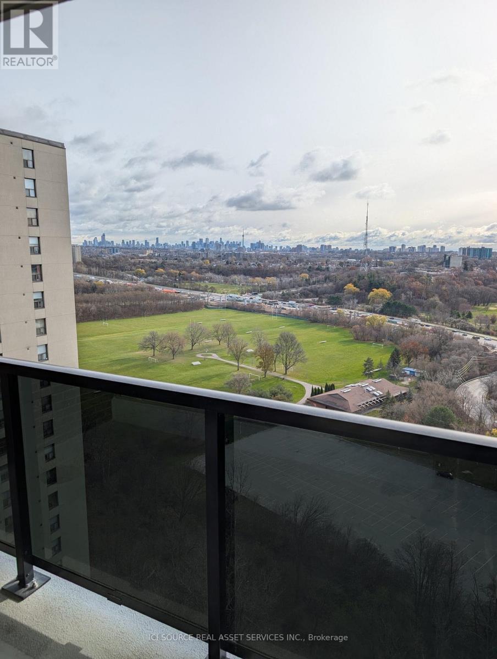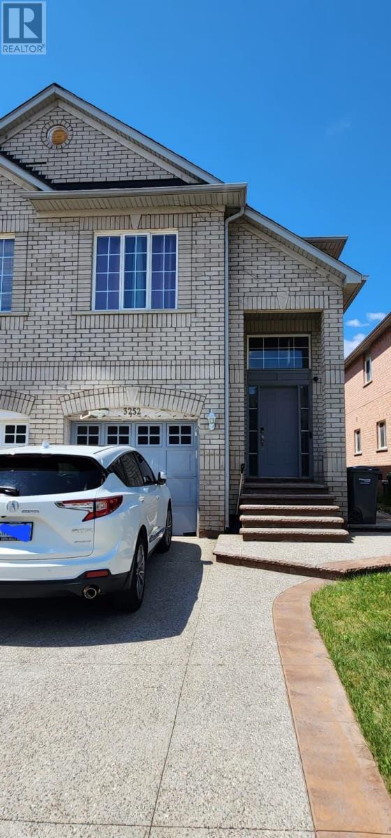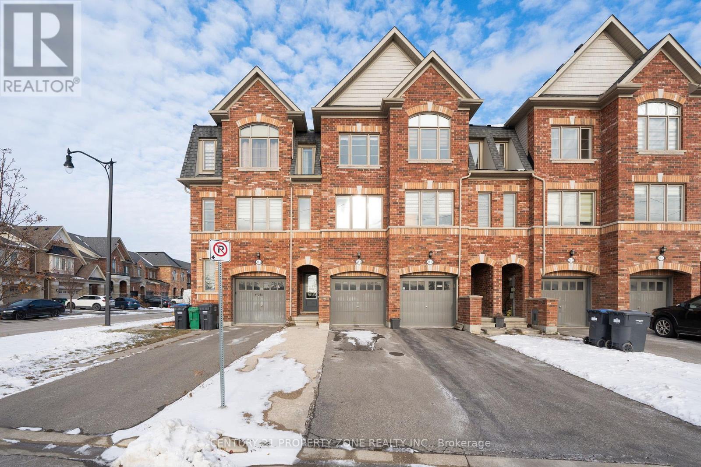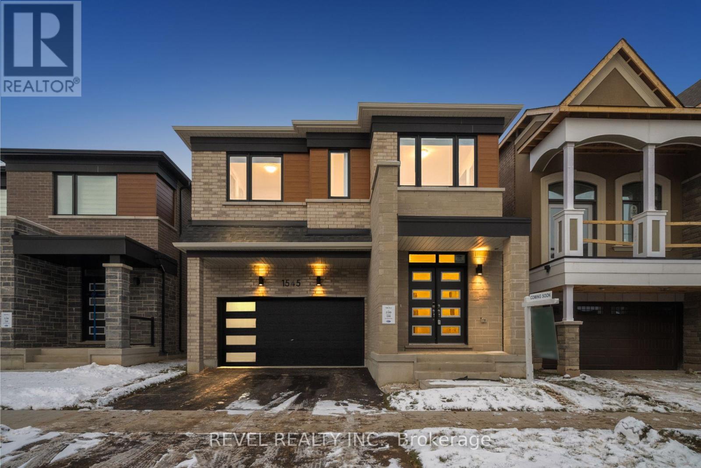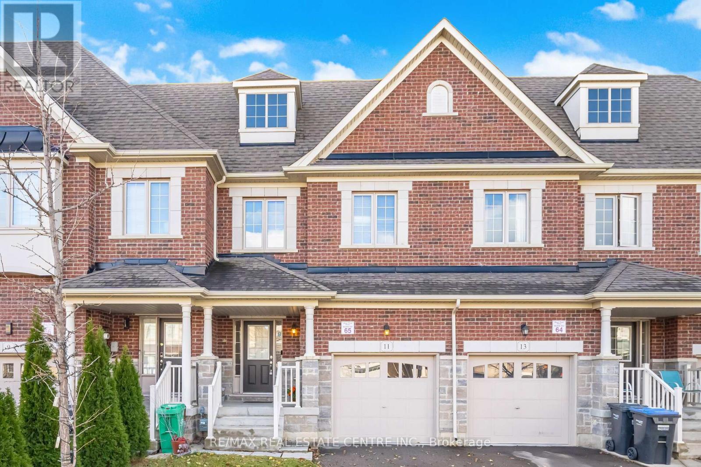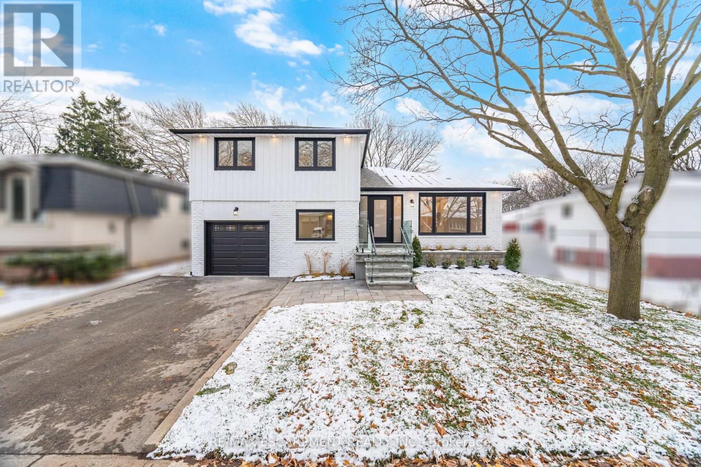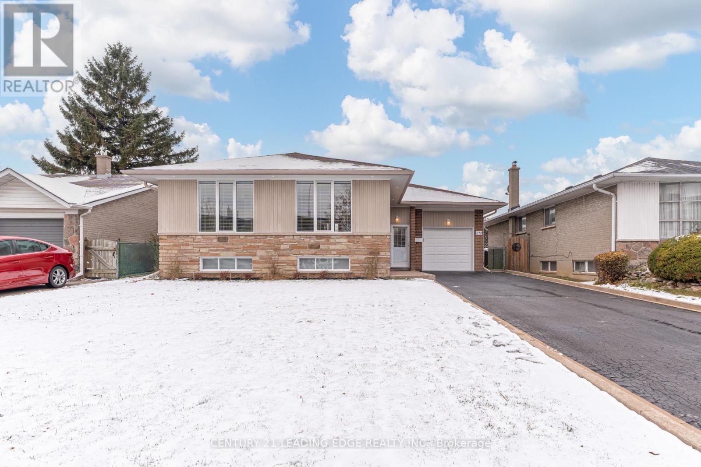12 Otonabee Street
Belleville, Ontario
Welcome to 12 Otonabee St. A two-storey townhome with three bedrooms situated near shopping, amenities and easy access to highway 401 in Belleville. This property boasts 9ft ceiling on the main floor, a fabulous kitchen with stainless steel kitchen appliances, large island and quarts countertop. The main floor features a powder room, bright living/dining The second floor features a primary bedroom with three-piece ensuite and walk in closet. Also, included on the second floor is two additional bedrooms main bathroom and a conveniently located laundry closet. Outside, enjoy the 10x10 deck perfect for relaxing. This property is completed with an attached one car garage with inside entry, an extended driveway and an unfinished basement with a rough in for a future bathroom. (id:50886)
Royal LePage Ignite Realty
81 Kenton Street
West Perth, Ontario
Exceptional Value on Premium Lot! Welcome to The Witmer! Available for immediate occupancy, this classic country semi detached homes offer style, versatility, capacity, and sit on a building lot more than 210 deep. It offers1926 square feet of finished space above grade and two stairwells to the basement, one directly from outside. The combination of 9 main floor ceilings and large windows makes for a bright open space. A beautiful two-tone quality-built kitchen with center island and soft close mechanism sits adjacent to the dining room. The great room occupies the entire back width of the home with coffered ceiling details, and shiplap fireplace feature. LVP flooring spans the entire main level with quartz countertops throughout. The second level offers three spacious bedrooms, laundry, main bathroom with double vanity, and primary bedroom ensuite with double vanity and glass shower. ZONING PERMITS DUPLEXING and the basement design incorporates an efficiently placed mechanical room, bathroom and kitchen rough ins, taking into consideration the potential of a future apartment with a separate entry from the side of the unit. BONUS - they come fully equipped with appliances; 4 STAINLESS STEEL KITCHEN APPLIANCES AND STACKABLE WASHER DRYER already installed. Surrounding the North Thames River, with a historic downtown, rich in heritage, architecture and amenities, and an 18 hole golf course. Its no wonder so many families have chosen to live in Mitchell; make it your home! (id:50886)
RE/MAX Twin City Realty Inc.
103 Clayton Street
West Perth, Ontario
Opportunity knocks! Beautiful curb appeal for an equally beautiful Mitchell countryside setting. The Graydon semi detached model is our best layout yet!! It combines successful design elements from previous models to achieve a configuration that fits the corner lot. Modern farmhouse taken even further to enhance the entrances of the units and maintain privacy. Large windows and 9 ceilings combine perfectly to provide a bright open space. A beautiful two-tone quality-built kitchen with center island, walk in pantry, quartz countertops, and soft close mechanism sits adjacent to the dining room from where you can conveniently access the covered backyard patio accessible through the sliding doors. The family room also shares the open concept of the dining room and kitchen making for the perfect entertaining area. The second floor features 3 bedrooms and a work space niche, laundry, and 2 full bathrooms. The main bathroom is a 4 piece and the primary suite has a walk in closet with a four piece ensuite featuring an oversized 7 x 4 shower. The idea of a separate basement living space has already been built on with large basement windows and a side door entry to the landing leading down for ease of future conversion. Surrounding the North Thames river, with a historic downtown, rich in heritage, architecture and amenities, and an 18 hole golf course. Its no wonder so many families have chosen to live in Mitchell; make it your home! (id:50886)
RE/MAX Twin City Realty Inc.
101 Clayton Street
West Perth, Ontario
Opportunity knocks! Beautiful curb appeal for an equally beautiful Mitchell countryside setting. The Graydon semi detached model combines successful design layout elements to achieve a configuration to fit the corner lot. Modern farmhouse taken even further to enhance the entrances of the units and maintain privacy. Large windows and 9 ceilings combine perfectly to provide a bright open space. A beautiful two-tone quality-built kitchen with center island, walk in pantry, quartz countertops, and soft close mechanism sits adjacent to the dining room from where you can conveniently access the covered backyard patio accessible through the sliding doors. The family room also shares the open concept of the dining room and kitchen making for the perfect entertaining area. The second floor features 3 bedrooms and central media room, laundry, and 2 full bathrooms. The main bathroom is a 4 piece, and the primary suite has a walk in closet with a four piece ensuite featuring an oversized 7 x 4 shower. The idea of a separate basement living space has already been built on with large basement windows and a side door entry to the landing leading down for ease of future conversion. Surrounding the North Thames river, with a historic downtown, rich in heritage, architecture and amenities, and an 18 hole golf course. Its no wonder so many families have chosen to live in Mitchell; make it your home! (id:50886)
RE/MAX Twin City Realty Inc.
69 King Street
Brant, Ontario
Welcome to 69 King St, Burford! This charming 3-bedroom, 2-bath bungalow offers comfortable living with an incredible bonus - an expansive 30' x 50' HEATED WORKSHOP that truly sets this property apart. Step inside to a warm and well-maintained home featuring a welcoming front porch and an inviting open-concept kitchen with plenty of counter space and a functional layout that makes everyday cooking effortless. The adjoining dining and living areas are perfect for family gatherings, while the main-floor family room provides extra space to relax or entertain. The primary bedroom is a peaceful retreat, complemented by two additional bedrooms that can serve as guest rooms, offices, or hobby spaces. Downstairs, the finished basement offers even more living space with a full bath and generous storage-ideal for family activities or hosting guests. But the real showstopper here is the massive 30' x 50' workshop with soaring 13-foot ceilings. Whether you're a car enthusiast, craftsman, or small business owner, this space is designed to impress. Fully powered and brightly lit, it's perfect for vehicle restoration, woodworking, or any large-scale project you can imagine. This versatile shop provides the freedom to work, create, and store with ease. In addition, the detached 4-car garage offers even more storage and workspace options, ensuring every tool and vehicle has its place. Outside, enjoy the manicured yard with space for gardening, play, or outdoor entertaining. It's the perfect complement to the property's mix of comfort and capability. 69 King St delivers the best of both worlds-a welcoming family home and an exceptional workshop setup that's rare to find. If you value space, versatility, and opportunity, this property is a must-see. (id:50886)
RE/MAX Twin City Realty Inc.
2305 - 85 Emmett Avenue
Toronto, Ontario
Welcome to your new home! This spacious condo features high ceilings, an open-concept living area, and a bright south-facing exposure that fills the space with natural light. Step out onto your private balcony and enjoy incredible views-perfect for morning coffee or evening relaxation. The functional layout includes one bedroom plus a versatile den, ideal for a home office. Ample closet space, parquet wood floors throughout, other than kitchen and bath. Underground parking is available for an additional cost. Enjoy amenities including a fully equipped gym, outdoor swimming pool, sauna, games room, and convenient on-site laundry facilities. Located in a well-maintained building close to public transit and parks, this condo offers the perfect balance of comfort and convenience. Utilities and furniture not included.*For Additional Property Details Click The Brochure Icon Below* (id:50886)
Ici Source Real Asset Services Inc.
3252 Equestrian Crescent
Mississauga, Ontario
Welcome to this beautifully maintained 4-bedroom, 3-washroom semi-detached home in the heart of Churchill Meadows, offering main and upper levels only (basement not included) on a quiet, family-friendly street. Bathed in natural light with a grand high-ceiling entrance and statement chandelier, this home features throughout hardwood flooring (no carpet), pot lights on the main floor, upgraded lighting on the second level, and a bright open-concept living and dining area that flows seamlessly into a modern kitchen with granite countertops. Step outside to a private backyard with concrete and grass, complemented by an exposed aggregate walkway and welcoming front porch. Thoughtfully upgraded with a Blink video doorbell, this home combines comfort, style, and functionality. Utilities are shared with the basement tenant (upper tenants pay 70%). Located steps from top-rated schools, parks, trails, shopping, and public transit, and just minutes to Hwy 403 & 407, this is an exceptional opportunity to lease a bright, elegant, and move-in-ready home in one of Mississauga's most desirable communities. (id:50886)
Homelife/miracle Realty Ltd
4 - 29 Pennycross Crescent
Brampton, Ontario
Welcome to a beautifully maintained freehold townhome tucked inside one of Brampton's most sought-after neighbourhoods. Freshly painted and filled with natural light, this 3-bedroom home offers a clean, modern canvas for the next owner to personalize and make their own. The main level features dark-stained hardwood flooring, a sleek oak staircase with wrought-iron pickets, and a spacious, upgraded eat-in kitchen complete with quartz countertops, a stylish backsplash, and stainless steel appliances. The inviting family room opens directly to a private, fenced backyard, giving you the perfect outdoor space for relaxation or entertaining. Upstairs, the primary suite features a walk-in closet and a 4-pc ensuite, while the additional bedrooms offer generous space for family, guests, or a home office. Parking is a rare bonus here: enjoy a 3-car parking setup with a 1-car garage plus a private 2-car driveway - and absolutely no sidewalk. Located minutes from Mount Pleasant GO, parks, highly rated schools, trails, shopping, and all the amenities that make this neighbourhood so in demand. Book your showing today! (id:50886)
Century 21 Property Zone Realty Inc.
1545 Rothbury Crescent
Milton, Ontario
Welcome To 1545 Rothbury Crescent, A Stunning Brand New And Never-Lived-In Detached Home By Mattamy Homes - The Logan Model., Offering 2,661 Sq. Ft. Of Beautifully Designed Living Space. This Impressive 5-Bedroom, 3.5-Bathroom Residence Showcases A Bright And Spacious Open-Concept Layout With Elegant Hardwood Flooring, A Formal Dining Area, And A Warm, Inviting Living Room Complete With A Gas Fireplace And Large Windows Overlooking The Ravine. The Contemporary Kitchen Features Granite Countertops, A Large Undermount Sink, And A Walkout To A Deck And Private Yard-An Ideal Setting For Family Gatherings And Everyday Living. Upstairs, The Primary Suite Provides A Peaceful Retreat With A Walk-In Closet And 4-Piece Ensuite, Accompanied By Four Additional Generously Sized Bedrooms, Including A Jack-And-Jill Bathroom Shared Between Bedrooms Three And Four. The Unfinished Basement With A 3-Piece Rough-In Offers Endless Potential For Future Customization. Ideally Located In A Highly Desirable, Family-Friendly Neighbourhood Close To Schools, Parks, Shopping, And With Easy Access To Major Highways For A Convenient Commute, This Exceptional Property Is One You Won't Want To Miss. (id:50886)
Revel Realty Inc.
11 Yately Street
Brampton, Ontario
Beautifully Finished 3-Bedroom Townhome With a Stunning Open-Concept Layout! Step into this inviting home featuring 9-ftceilings on the main floor, a functional open-concept design, rich hardwood floors, and pot lights throughout. The spacious living room offers a cozy gas fireplace, creating the perfect setting for both relaxing evenings and effortless entertaining. The modern kitchen boasts a stylish backsplash, stainless steel appliances, quartz countertops, and upgraded extra-tall upper cabinets. Upstairs, the elegant oak staircase leads to a generous second level showcasing a huge primary bedroom with a walk-in closet ,convenient second-floor laundry, and well-proportioned bedrooms with neutral décor. Enjoy a fully fenced backyard with a large wood deck-ideal for outdoor gatherings. Situated in a highly desirable neighborhood with quick access to all amenities, Hwy407/401/410, top-rated schools, and just minutes from Mount Pleasant GO Station and public transit. (id:50886)
RE/MAX Real Estate Centre Inc.
2276 Wyandotte Drive
Oakville, Ontario
Enjoy this completely overhauled home, showcasing over $500K in recent renovations and featuring a flawless blend of modern luxury and functional living. This beautifully renovated side split is located in one of Oakville's most desirable neighbourhoods. Featuring modern finishes throughout, this home features a bright, open layout enhanced by pot lights and rich hardwood flooring on both the main and second levels, along with elegant oak stairs and glass railings. The high-end kitchen is a true highlight, complete with Jenn Air built-in fridge, 6 burner stove, pot filler, quartz countertops, premium cabinetry, and a walk-out to a spacious new deck-perfect for seamless indoor/outdoor living. The main level includes a convenient bedroom and a warm family room with a fireplace and direct walk-out to the fenced, oversized backyard, ideal for entertaining or relaxing in total privacy. The finished basement adds even more versatile space with a large recreation room, den and a laundry area. Upstairs, the second level showcases three generous bedrooms and two spa-like bathrooms finished with contemporary design and luxurious materials. A rare combination of style, comfort, and functionality in a prime Oakville location-move in and enjoy everything this exceptional home has to offer. (id:50886)
RE/MAX Escarpment Realty Inc.
272 The West Mall
Toronto, Ontario
Beautifully maintained bungalow at 272 The West Mall, offering 3 bedrooms and 2 bathrooms. The main floor features gleaming hardwood floors and an abundance of natural light, creating a warm and inviting atmosphere. The finished basement adds valuable extra living space, including a generously sized room that can easily be used as a 4th bedroom, home office, or recreation area.The attached garage has a newly applied epoxy floor, a convenient keypad entry system, and a built-in overhead storage mezzanine-perfect for keeping seasonal items organized and out of the way. Outside, a detached oversized shed with hydro provides additional storage or an ideal workshop setup. Recent updates include a 2022 roof, making this home truly move-in ready.Located in a desirable neighbourhood, this property offers comfort, convenience, and excellent curb appeal. (id:50886)
Century 21 Leading Edge Realty Inc.

