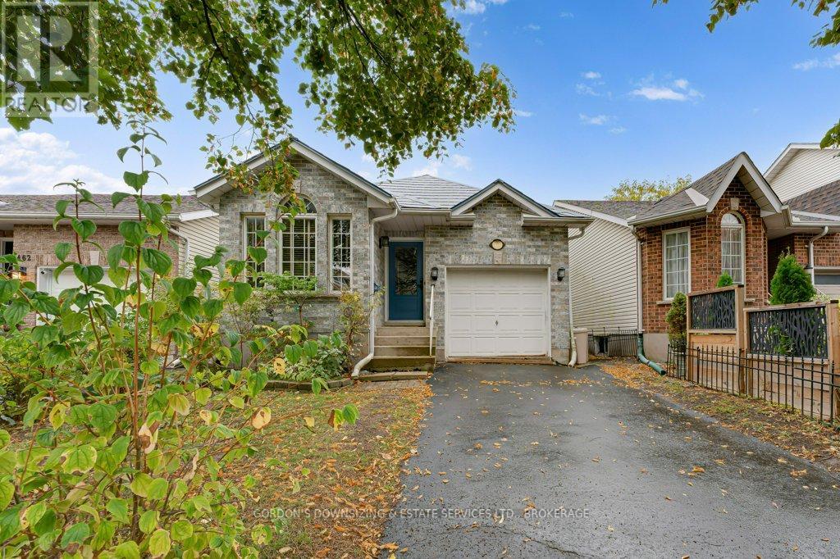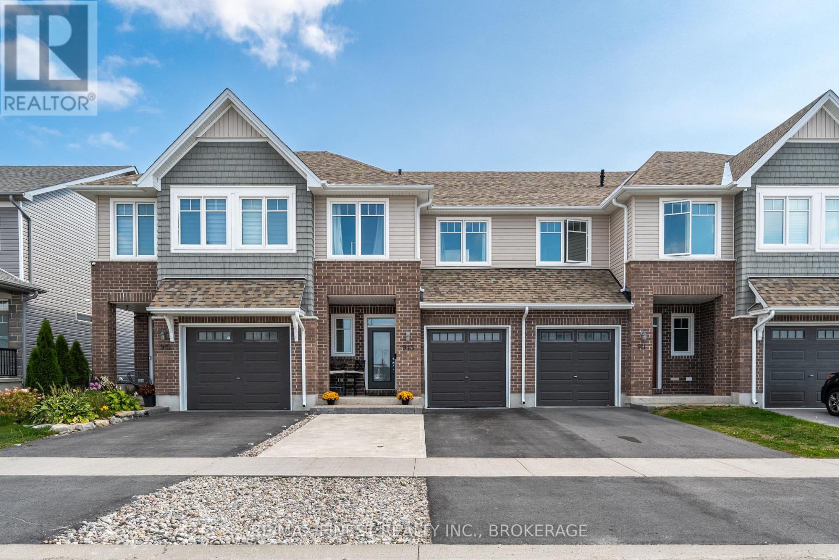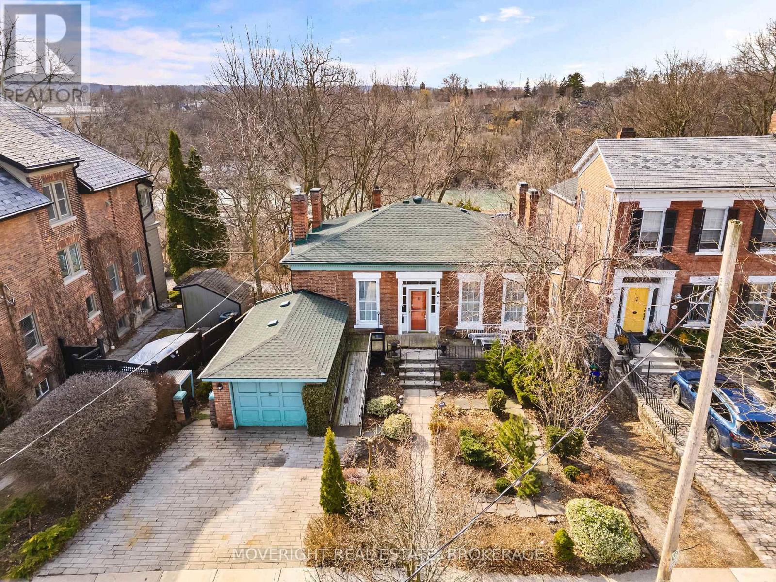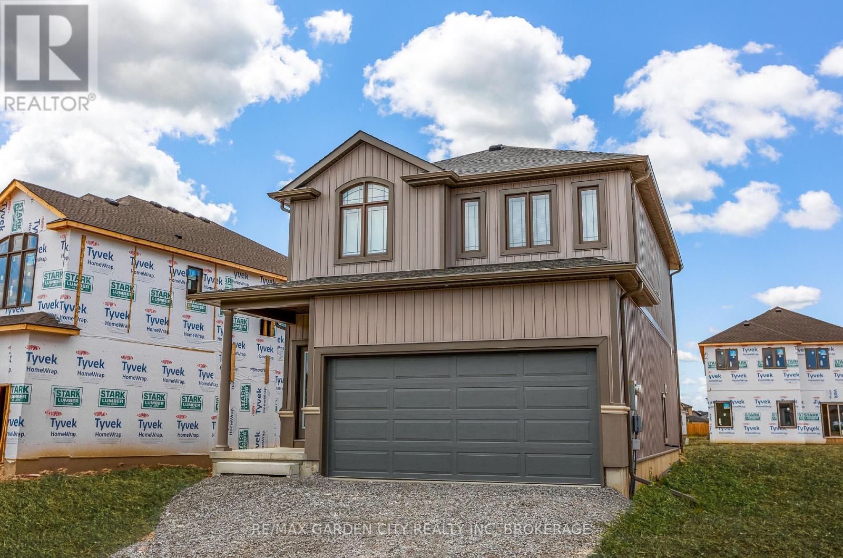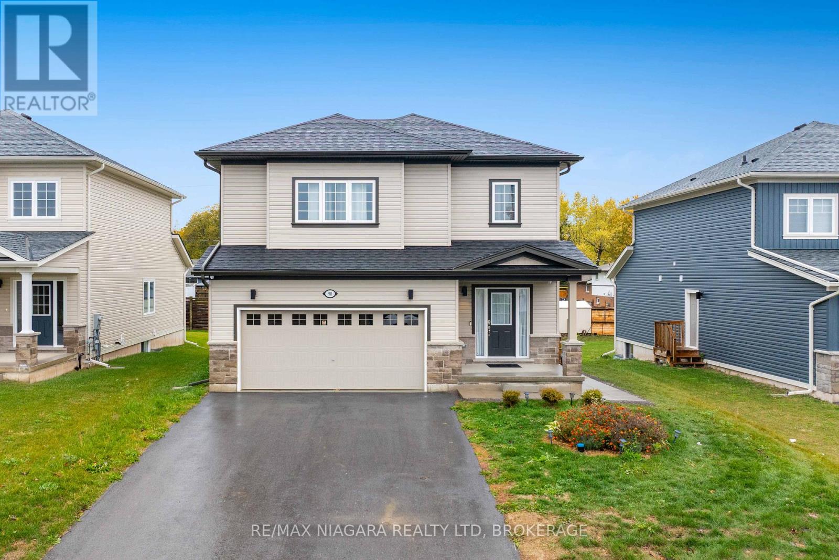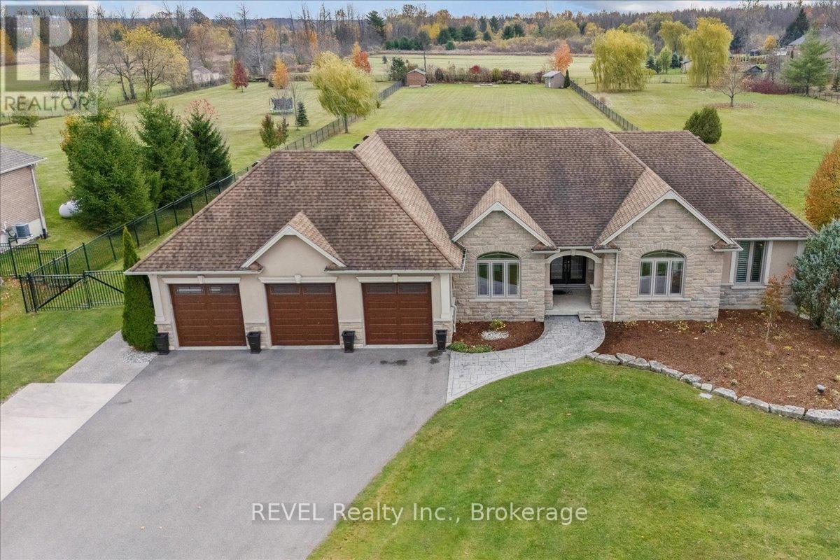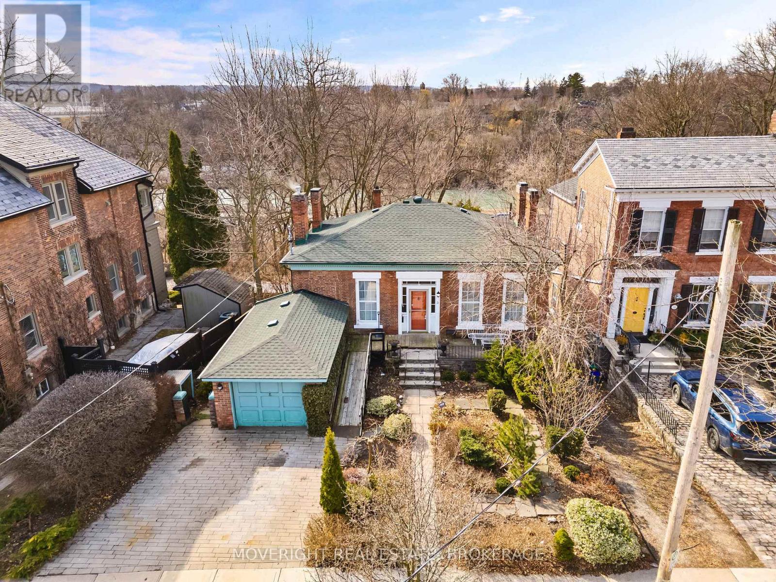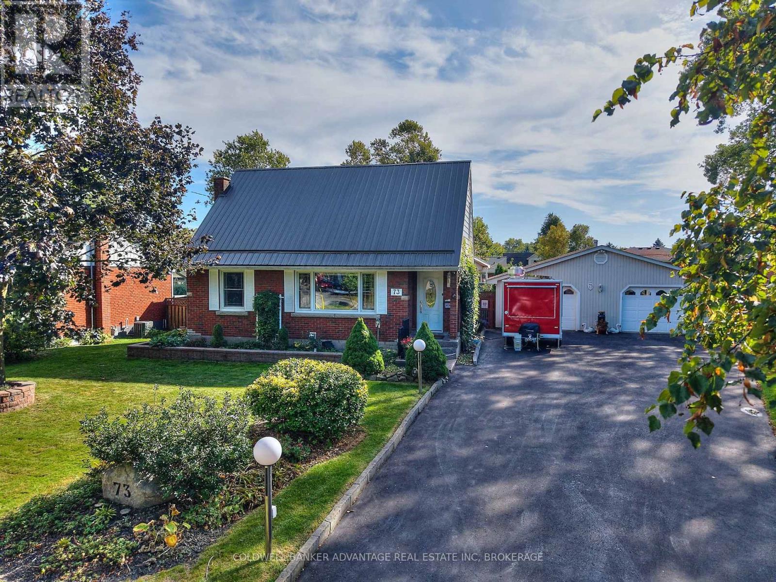464 Freeman Crescent
Kingston, Ontario
Welcome to 464 Freeman Crescent, a charming bungalow located in Kingston's desirable East End. This well-maintained, carpet-free home combines comfort and convenience, featuring an attached single-car garage and a welcoming entrance framed by perennial gardens. Inside, the main level offers three spacious bedrooms and a 4-piece bathroom, including a primary bedroom with double closets. The open concept living and dining area is filled with natural light, creating a bright and airy atmosphere. The adjoining kitchen features wood cabinetry, a central island with sink and dishwasher, and a breakfast nook that opens onto a private backyard retreat. The lower level extends the living space with a cozy rec room, a 3-piece bathroom, and utility room, laundry, and storage space. Outside, the backyard includes a deck perfect for relaxing or entertaining, surrounded by mature trees and perennial gardens. Conveniently located near CFB Kingston, the Waaban Crossing bridge, Highway401, downtown, schools, parks, shopping, and walking trails.464 Freeman Crescent offers the ideal balance of comfort and accessibility. Don't miss the opportunity to make this delightful property your new home! Home inspection available. (id:50886)
Gordon's Downsizing & Estate Services Ltd.
913 Stonewalk Drive
Kingston, Ontario
Welcome to 913 Stonewalk Drive, a beautifully finished family home in Kingston East, one of the citys fastest-growing and most vibrant communities. Inside, you'll find a bright open-concept layout with beautiful updates that set this home apart. The tiled entryway with powder room leads into a stunning white kitchen featuring quartz counters, subway tile backsplash, modern built-in appliances, under-cabinet lighting, and a corner pantry. The spacious living room offers warm hardwood floors, stylish paneled walls, and a cozy corner gas fireplace, while the dining areas modern fixture and patio doors with transom above fill the space with natural light and open to a private backyard with no rear neighbours. Step outside to a backyard designed for relaxation and gathering. The yard starts with a well-crafted and expansive new deck that includes enough space to have a super cool bar, privacy fence panels with unique overlapping plank design, and enough seating for both lounging and dining, and ends at the rear with a small yard finished beautifully with cedar trees, hydrangeas, and a rock garden. Upstairs holds a large primary bedroom with a walk-in closet and absolutely lovely ensuite bathroom with a glass tile shower and deep spa-like tub. Down the hall you have the main family bathroom, two other bedrooms, and even an upstairs laundry room with additional closets. The lower level's fully finished basement is ready to go for a playroom, office, guest area, rec room, or home gym: the open layout means it's up to you! This home has been thoughtfully upgraded with details that make a difference. The garage features custom shelving and sleek epoxy floors, while the double driveway accommodates the modern family. Kingston East offers a new community centre with pools and fitness facilities, family-friendly parks, excellent schools and daycares, and easy access to shopping and dining with a Starbucks right around the corner! There's more to Kingston East than ever before. (id:50886)
RE/MAX Finest Realty Inc.
31 Yates Street
St. Catharines, Ontario
Welcome to 31 Yates Street, a historic brick bungalow set on a rare 55.5' x 233.5' ravine lot in one of St. Catharines' most prestigious districts. Backing onto the Merritt Trail and overlooking 12 Mile Creek, this home offers serene, picturesque views with walkouts on both levels to enjoy the setting. Inside, original early-1900s character shines-11-foot ceilings, Georgian-style details, crown moulding, high baseboards, and solid brick construction-creating the perfect canvas for a high-end transformation. Function meets flexibility with two separate entrances, two full kitchens, and two hydro meters-ideal for an extended family setup, a legal duplex conversion, or a premium flip in a million-dollar neighbourhood. Key updates are already in place: roof shingles (2022), owned hot water tank (2017), and boiler (2012). Bring your tools and vision to build serious equity in a rarely available ravine-side location on Yates. Don't miss this chance to own a piece of history-now offered at outstanding value. (id:50886)
Moveright Real Estate
201 - 6150 Valley Way
Niagara Falls, Ontario
Convenient quiet professional building with easy access to highway. Central location and great street exposure. Private 2 piece washroom. Utilities included in additional rent. (id:50886)
Royal LePage NRC Realty
Upper - 33 Bounty Avenue
Thorold, Ontario
Welcome Home to 33 Bounty Avenue...Embrace urban convenience and tranquil living, situated in the sought-after Rolling Meadows community of Thorold. Gorgeous newer construction 3 bedroom, 2 bathroom 2 storey home (main floor & second floor). The home boasts a harmonious blend of comfort, convenience, and contemporary design, with a striking open concept floor plans that seamlessly connect living, dining, and kitchen areas, having a large kitchen island, creating a peaceful, inviting atmosphere. The gorgeous kitchen will be a joy for the Chief in the family, preparing family meals, while staying connected to family & guests. The home has large bedrooms, the large Primary has plenty of storage complete with primary bath. There is 3 parking spaces for this unit (double garage 2 spaces w/garage door opener, & 1 outdoor driveway space). Shared laundry with lower unit. The Central location, close to the greatest amenities the area has to offer; the convenience of restaurants, wineries, shopping, golf courses, hiking/cycling trails, Lake Gibson, Welland Canal, local transit, 406 & QEW. Whether you're commuting to work or exploring your new neighborhood, everything you need is just minutes away. $2300 + utilities,(basement is not included in lease). This home offers a rare combination of indoor comfort, modern amenities, & outdoor leisure, whether you're seeking a family home or an investment opportunity, this property is sure to impress. Don't miss out on this unique property your perfect retreat awaits! (id:50886)
RE/MAX Garden City Realty Inc
20 Parkhill Road
Pelham, Ontario
Welcome to this beautiful two-storey residence, perfectly situated in one of Fonthill's most desirable and family-friendly neighbourhoods. Set on an oversized quarter-plus acre lot, this home offers abundant living space both indoors and out. The well-appointed kitchen will delight any home chef with its built-in oven and stovetop, granite countertops, ample cabinetry, and a movable island on casters for added flexibility. The layout ensures both functionality and style, making it the heart of the home. The main floor offers a bright and expansive living room with classic pocket doors. The formal dining room is accented by French doors which open to the fenced rear yard. The main floor family room creates a cozy atmosphere with its beautiful wood-burning fireplace insert and sliding patio doors that open to a large rear deck with gazebo that's perfect for enjoying morning coffee or summer barbecues. Upstairs, the home features four generously sized bedrooms, including a spacious primary suite with ample closet space and access to a private ensuite bathroom. Each additional bedroom offers plenty of natural light and room to grow, making this the perfect home for families or those who love to host guests. The lower level is fully finished, offering a large recreation room ideal for a home theatre, games area, or fitness space, along with additional finished rooms. Outside, the expansive fenced yard offers privacy and endless possibilities for outdoor living-whether you envision a garden, play area, or relaxing retreat. The attached double garage and extra-wide driveway provide ample parking and storage convenience. Located close to top-rated schools, scenic parks, golf courses, and the charming shops and restaurants of downtown Fonthill, this home combines small-town tranquility with easy access to all amenities. (id:50886)
Royal LePage NRC Realty
Main - 90 Hillcrest Road
Port Colborne, Ontario
Experience the pride of being the very first residents in this beautifully appointed upper unit of a stunning 2-storey new construction home, nestled in the charming community of Port Colborne. Step into a bright and inviting open-concept main floor, where the living room, dining area, and modern kitchen flow seamlessly together - perfect for both everyday living and entertaining. The kitchen is a chef's dream, featuring abundant cabinet and counter space, complemented by a convenient pantry for all your storage needs. This level is thoughtfully completed with a 2-piece powder room and direct access to your attached garage for ultimate convenience. Ascend to the second floor where comfort and privacy await. Three generously sized bedrooms provide ample space for family, guests, or a home office. The primary bedroom boasts its own 3-piece ensuite for your personal sanctuary, while a well-appointed 4-piece bathroom serves the additional bedrooms. The convenience of second-floor laundry means no more hauling baskets up and down stairs! This pristine, never-lived-in home offers the rare opportunity to be the first to create memories in a space designed for modern living. (id:50886)
RE/MAX Niagara Realty Ltd
1330 Concession 6 Road W
Hamilton, Ontario
Welcome to your forever home in the serene Hamlet of Millgrove, where timeless design, family-friendly space, and countryside charm meet on an expansive 1.7-acre lot. This stately bungalow offers over 2,366 sq ft on the main floor plus a fully finished basement, with 6 total bedrooms and 3 full bathrooms - ideal for growing or multi-generational families. Inside, you'll find vaulted ceilings and a seamless open-concept layout connecting the kitchen, dining, and living areas. The custom kitchen features granite countertops, a large center island, and ample cabinetry, perfect for everyday living or entertaining. The spacious living room features hardwood flooring and a gas fireplace, while a cozy adjacent sitting area offers an inviting place to relax with an electric fireplace. (Can be used as a formal dining room). The main floor also includes an oversized primary suite with walk-in closet and ensuite, 2nd bedroom, main-floor laundry, and a third bedroom currently used as a home office with built in desks. Downstairs, the fully finished basement adds even more flexibility with 3 additional bedrooms, a large rec room with additional space for a games area (pool table-sized), a home gym, and a second gas fireplace, perfect for hosting or future in-law suite potential. Outside, enjoy your private resort-style backyard: a composite deck with covered lounge area, built-in outdoor kitchen, and a saltwater swim spa for year-round enjoyment. The fenced yard features a putting green, armour stone firepit, shed, and greenhouse, all with a mixture of mature trees and open views. Additional features include a Generac system, and a heated triple car garage with epoxy floors. This is a rural gem just minutes to Waterdown, Dundas, and Burlington, you'll love the balance of peaceful living with easy access to top-rated schools, Conservation areas, golf, and commuter routes. This is more than a home, it's a lifestyle upgrade. Space. Privacy. Comfort. It's all waiting for you. (id:50886)
Revel Realty Inc.
10 Bullocks Corners
St. Catharines, Ontario
Beautifully Maintained 4 Bedroom, 4-Bath Home With A Double Car Garage, Nestled On A Quiet Cul-De-Sac In St. Catharines' Desirable North End. Situated On A Pie-Shaped Lot Backing Onto Lockview Park, This Property Offers Comfort, Privacy, And Potential. Well Cared For By Long-Time Owners, It Presents An Excellent Opportunity To Renovate And Make It Your Own. Enjoy Close Proximity To Top-Rated Schools, Scenic Trails, Shopping, Restaurants, And Transit - A True Gem In A Sought-After Location. (id:50886)
Sotheby's International Realty
31 Yates Street
St. Catharines, Ontario
Welcome to 31 Yates Street, a historic brick bungalow set on a rare 55.5' x 233.5' ravine lot in one of St. Catharines' most prestigious districts. Backing onto the Merritt Trail and overlooking 12 Mile Creek, this home offers serene, picturesque views with walkouts on both levels to enjoy the setting. Inside, original early-1900s character shines-11-foot ceilings, Georgian-style details, crown moulding, high baseboards, and solid brick construction-creating the perfect canvas for a high-end transformation. Function meets flexibility with two separate entrances, two full kitchens, and two hydro meters-ideal for an extended family setup, a legal duplex conversion, or a premium flip in a million-dollar neighbourhood. Key updates are already in place: roof shingles (2022), owned hot water tank (2017), and boiler (2012). Bring your tools and vision to build serious equity in a rarely available ravine-side location on Yates. Don't miss this chance to own a piece of history-now offered at outstanding value. (id:50886)
Moveright Real Estate
Lots 159-172 Rosehill Road
Fort Erie, Ontario
Discover the perfect lot for your Dream Home at Rosehill Estates! Don't miss the chance to explore this stunning 3/4 acre lot, perfectly situated in the serene beauty of Rosehill Estates. Surrounded by majestic mature trees and elegant homes, this exclusive neighbourhood offers a peaceful retreat where nature meets luxury. Why Choose This Lot? - Extra Privacy: The rear of the property adjoins an unopened road allowance, providing an additional 66 feet of privacy-an incredible bonus for your future home.- Virtual Exploration: Take a moment to watch our 36-second video tour to immerse yourself in the breathtaking surroundings and discover nearby attractions like Ridgeway, Crystal Beach, Bridgeburg Station, and the vibrant city of Buffalo, NY-just a short drive away.Ideal Location & Amenities: This spacious lot is not only a canvas for your dream home but also benefits from convenient access to town water and natural gas. Enjoy the great outdoors with the Friendship Trail and the beautiful shores of Lake Erie just a leisurely stroll away. Don't let this exceptional opportunity pass you by! Contact us today to schedule a viewing and uncover the endless possibilities this fantastic location offers. Important Note: Buyers are encouraged to conduct their own due diligence regarding building permits, septic permits, and other necessary permissions. A current survey and information regarding a future septic system are readily available for your review. (id:50886)
Century 21 Heritage House Ltd
73 Lindel Crescent
Welland, Ontario
Welcome to this beautifully maintained 3+1 bedroom, 3-bath character home, offering charm, craftsmanship, and modern convenience throughout. Set on a massive private lot in a prime location, this property is perfect for families who value space, comfort, and functionality. Inside, you'll find a warm and inviting atmosphere filled with character details, including a family room with a gas fireplace, Brazilian Cheer flooring, knotty pine ceilings, a skylight, and clear cedar walls. Each level features a full bathroom and a bedroom, offering flexibility and convenience for families or guests. The primary suite includes a walk-in closet for added comfort. The sunroom features two sets of sliding doors one leading to the outdoor covered porch and the other to the backyard creating a seamless flow between indoor and outdoor living. The home boasts a steel roof, Centennial windows with a lifetime warranty, leaf guard eavestroughs, and upgraded insulation in both the attic and upper level for efficiency and peace of mind. Plumbing upgrades include wider copper pipes, an XL capacity hot water tank, and a water pressure pump. The dream 3-car garage is a true standout fully equipped with front and rear overhead doors, garage door openers, and one bay that's insulated, heated with its own gas furnace, and plumbed with a sink and urinal. Outdoors, enjoy a double asphalt driveway, hot and cold water taps, a trailer electrical hookup, a new covered gazebo, aggregate concrete patio, and beautifully landscaped perennial gardens and fruit trees. With thoughtful updates, quality materials, and exceptional attention to detail, this home is ready for your family to move in and enjoy! Conveniently located just 5 minutes from all amenities, including Centennial High School, Niagara College, Seaway Mall, grocery stores, and quick access to Highway 406. (id:50886)
Coldwell Banker Advantage Real Estate Inc

