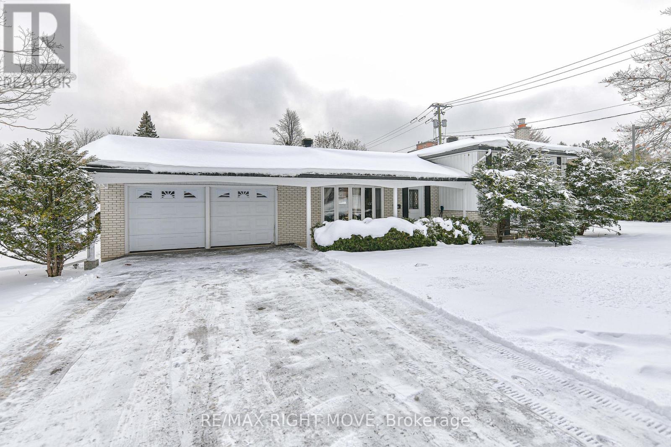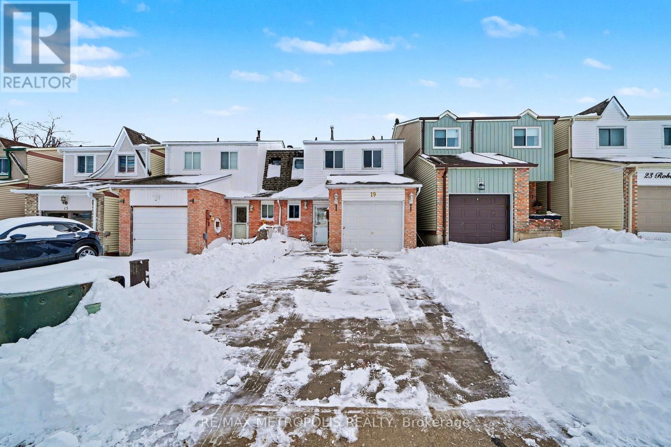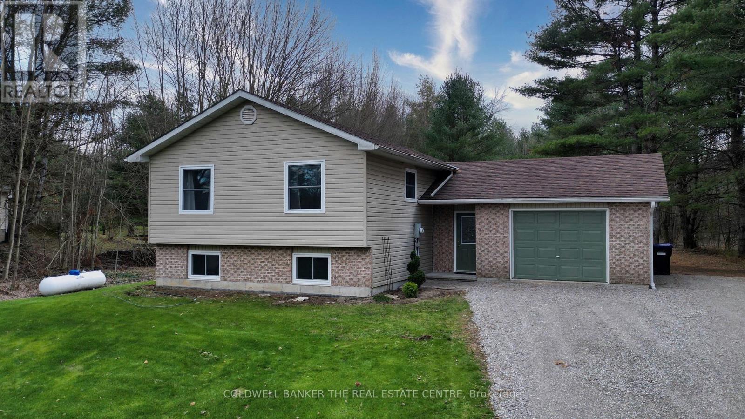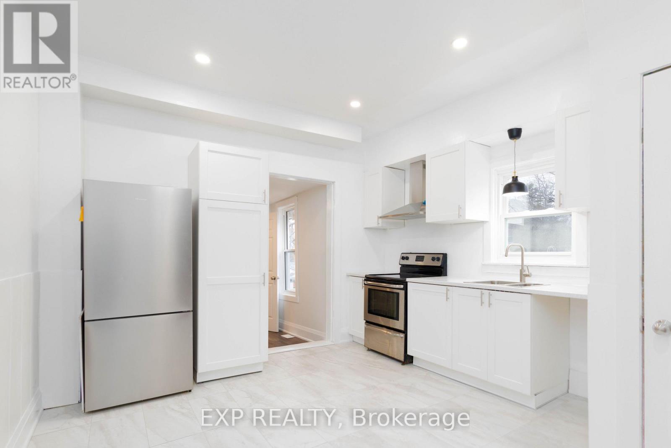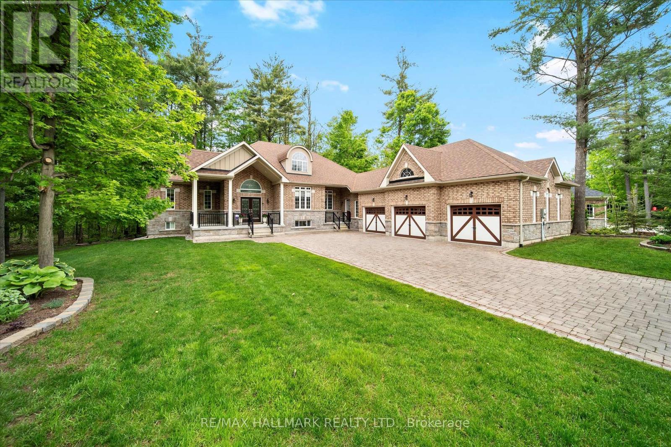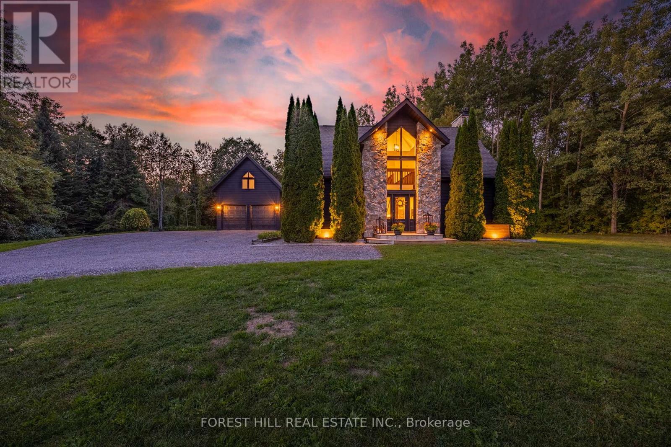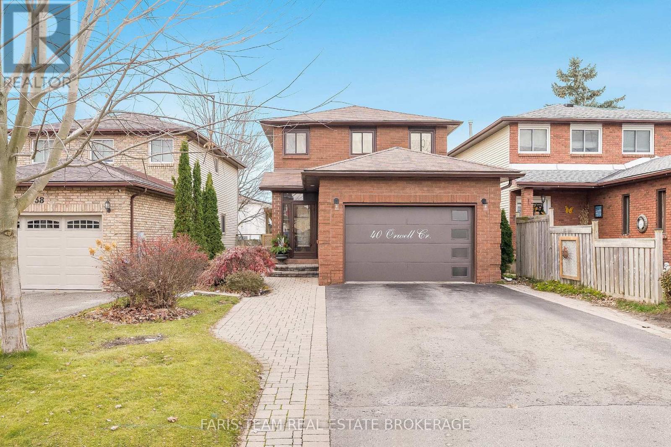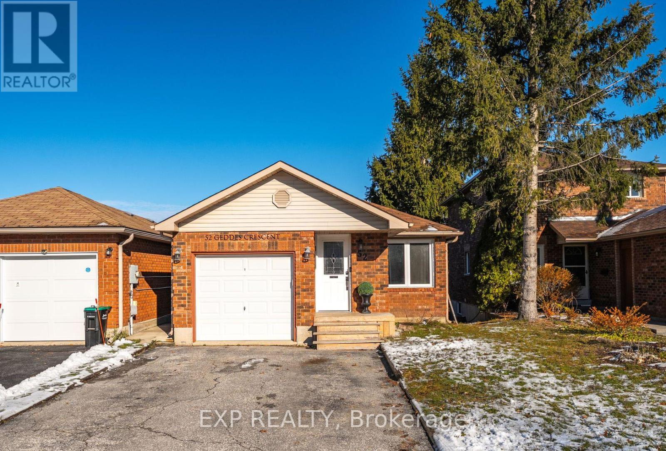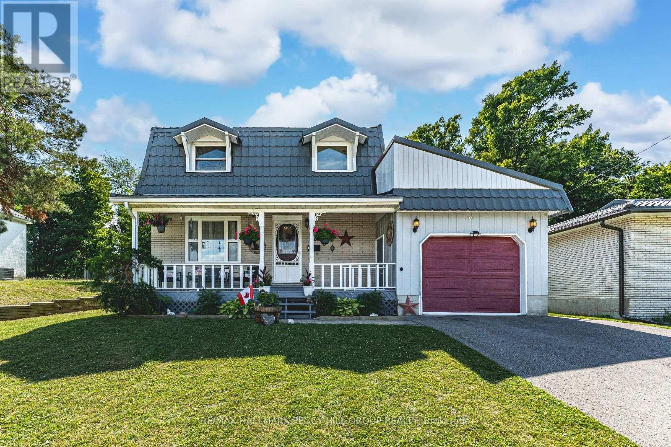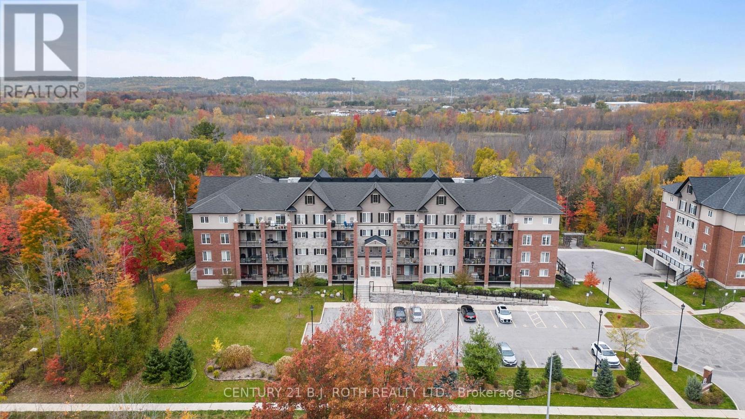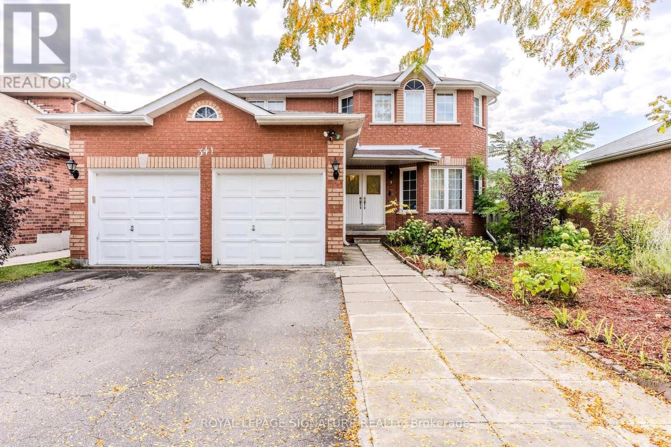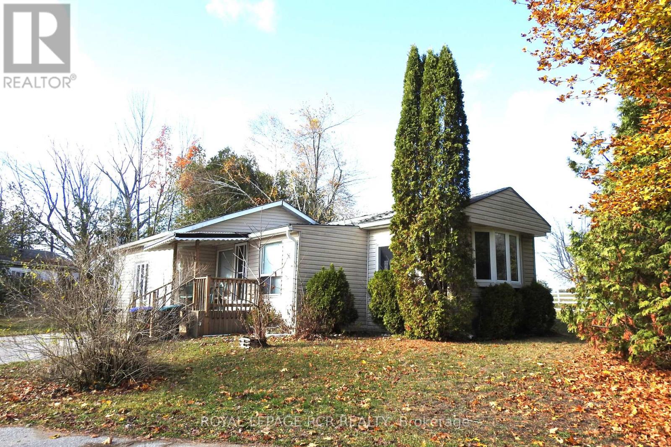437 Highland Avenue
Orillia, Ontario
Welcome to 437 Highland Avenue, located in one of Orillia's most desirable North Ward neighbourhoods. This well-maintained 3-level side split offers approximately 1,200 sq. ft. of living space on the main and upper levels, plus an additional 600 sq. ft. on the lower level. The main and upper floors feature hardwood flooring throughout, creating a warm and inviting feel. The home includes 3 bedrooms and 1.5 bathrooms, highlighted by a 4-piece semi-ensuite that connects directly to the primary bedroom. Perfect for families and hobbyists alike, the property offers an attached 2-car garage and a generous laneway backing onto Fitton's Road, providing parking for up to four additional vehicles. The lower level adds exceptional functionality with a cozy rec room, complete with a new gas fireplace (2024), convenient lower-level laundry, a walkout to the backyard (2023), and an expansive crawl space offering excellent storage. Set on a 50' x 125' lot, the backyard includes a newly renovated gated deck-the ideal spot for relaxing or entertaining outdoors. Recent updates provide added comfort and peace of mind, including shingles (2019), a new gas furnace (2021), A/C unit (2025), and a Firman generator (2025). Enjoy incredible walkability to schools, grocery stores, downtown Orillia, Couchiching Golf Club, Couchiching Beach Park, and nearby trails. Don't miss your opportunity to make 437 Highland Avenue your next home! (id:50886)
RE/MAX Right Move
19 Robin Court
Barrie, Ontario
Welcome to 19 Robin Court, a beautifully updated and freshly painted 3+1 bedroom semi-detached home on a quiet cul-de-sac with a park across the street. It features a functional layout with modern touches, including a custom galley kitchen with pantry, granite counters, tile backsplash, and a brand new microwave (2025). Cherry/apple laminate flooring flows through the main level, which includes a flexible office/den. The bright living room opens to a large back deck, perfect for entertaining. Upstairs offers a primary bedroom with a generous closet and updated semi-ensuite, plus two additional bedrooms. The finished basement adds a 4th bedroom, 3-piece bath, and extra storage, along with a new washer and dryer (2025). Mechanical updates include AC (2023) and Furnace (2022), with ducts recently cleaned and carpets professionally cleaned. The home also features the only double driveway on the street. Close to schools, shopping, Georgian College, and Hwy 400. (id:50886)
RE/MAX Metropolis Realty
4067 Canal Road
Severn, Ontario
1.7 Acres | Oversized Garage | 9ft Basement Ceilings: Looking for land, location, and potential? This move-in-ready raised bungalow sits on a beautiful 1.733-acre lot just steps from access to theTrent Severn River and minutes to Hwy 11.Top Features:Move-In Ready: 3 Bedrooms, 1 Bathroom with open concept living/dining area and walkout.Functional Entry: Huge foyer offers inside entry to the oversized garage and a convenient exit to the backyard.Equity Builder: Full basement with a 9ft. ceilings- is a rare find and it's ready for your finishing touches.Solid Updates: Peace of mind with a newer roof (2023), new walkout deck, fresh landscaping, and 200-amp service.This is perfect home for families or commuters who want land and privacy without sacrificing convenience. (id:50886)
Coldwell Banker The Real Estate Centre
249 Harvey Street
Orillia, Ontario
Step Into A Piece Of Orillia's History, Updated For Modern Living. This Full Brick, Century Home Is Nestled On A Quiet Street, Offering The Perfect Blend Of Character And Convenience. Spacious Layout Featuring Large Living And Dining Rooms Is Ideal For Both Entertaining And Family Life. With 3+1 Bedrooms And 3 Bathrooms (Including A Powder Room), There Is Ample Space For Everyone. The Heart Of The Home Is Bright, Modern Kitchen. Significant Updates Include Energy-Efficient New Windows Throughout, New Cabinets, Counter Top And Porcelain Tiles, New Flooring Throughout. Location Is Everything! Take A Short Stroll To Discover All That Downtown Orillia Has To Offer - Charming Coffee Shops, Unique Boutiques, Restaurants. Public Transit Is Also Easily Accessible. (id:50886)
Exp Realty
24 Diamond Valley Drive
Oro-Medonte, Ontario
Welcome to the highly sought out area of the Sugarbush Community in Maplewood Estate. Raised Brick & Stone Bungalow with Full Walkout (Separate Entrance)3 Car Garage - Nestled between Barrie & Orillia. This home has been meticulously maintained with so much detail. Extensive carpentry throughout the home. Gleaming hardwood floors Primary Suite feels like a private retreat with serene views of the back forest. Toasty heated floors in the primary bathroom w/spacious vanity double sink, soaker tub & separate shower - a few steps away is your own personal Dressing Room with extensive shelving w/an island to store all treasures. The kitchen overlooks the family room - granite counters & island, upgraded cupboards, stainless steel appl. a large separate Pantry. Breakfast area surrounded by windows & glass doors to the back deck. Watch the big game by the fireplace in the family room. The living/dining room is elegant w/wainscoting & trim. Enjoy quiet evenings on the back deck which is maintenance free surrounded by nature. The lower level has another comfy bedroom, another 4 piece bath. Put your finishing touches on the rec room which is drywalled, painted with pot lights. Bright area w/large windows with a double door walk out to a lovely interlock sitting area with pathway overlooking the grounds & forest. Lots of storage and so much potential in the lower level. Impressive curb appeal with an oversized interlock driveway surrounded by perennial gardens. A full irrigation system to ensure the grounds remain lush. A beautiful area with winding roads surrounded by nature. Lots of year round activities to keep you busy Located close by; Horseshoe Valley Resort, Mount St Louis, Vetta Spa. Several golf courses nearby, & several Lakes are close by for boating/fishing/swimming. Copeland Forest with km's of trails for walking/hiking & biking. This is such a Vibrant Community to Live Love & Enjoy!! (id:50886)
RE/MAX Hallmark Realty Ltd.
3328 Flos Road 6 Road W
Springwater, Ontario
A stunning executive 4 bed, 3 bath Viceroy home, fully renovated-blending timeless craftsmanship w/ modern luxury. nearly 2 acres of private-manicured estate grounds surrounded by forest & apple trees, this property offers privacy, elegance, & space to live, work, & play. Inside the open-concept layout is filled w/ natural light, showcasing hand-hewn post-and-beam accents, custom finishes, & thoughtful upgrades. The main floor features: chefs kitchen w/ solid wood cabinetry, quartz counters, striking backsplash, & professional-grade appliances. A wood-burning fireplace anchors the breathtaking living room, while the formal dining area, custom bar, oak bench & shelving in the foyer, & walkout to backyard balance rustic charm w/ modern design. A 3 pc bath & 2 bedrooms complete this level. Upstairs, a breezeway overlooking the main floor leads to the luxurious primary suite, a private retreat w/ a spa-inspired 4-pc ensuite, upgraded closets, new flooring, & refined finishes. The lower level offers versatility with a walkout/walkup separate entrance ideal for multigenerational living, guests, or private suite. It includes a custom laundry room w/ quartz counters, remodelled bathroom w/ bathtub, spacious family room, games room w/pool table, & large 4th bedroom. Additional living space is found in the fully insulated & heated 600 sq ft loft above the detached two-car garage, perfect as a 5th bed, office, or studio, plus a lower storage level rarely seen in garage. Every major system has been upgraded, including central air, a 24KW Generac generator w/ automatic transfer switch, large owned hot water tank, new water treatment system, & 3,785L propane tank. The exterior shines with fresh paint on the home and garage, resurfaced recycled asphalt driveway & new eavestroughs. Location is everything, 7 min to Wasaga, 15 min to Barrie & close to all amenities, the ultimate commuters dream where modern luxury meets rustic elegance. *1459+1008 sq ft house + 600 sq ft loft* (id:50886)
Forest Hill Real Estate Inc.
40 Orwell Crescent
Barrie, Ontario
Top 5 Reasons You Will Love This Home: 1) Perfect for flexibility or a smart investment, this home includes a registered one bedroom, one bathroom legal unit in the basement, offering an excellent opportunity to generate extra income or provide a comfortable private space for extended family 2) Step inside and feel instantly at home with separate living and dining rooms that exude warmth and charm, featuring beautiful hardwood floors, crown moulding, and elegant cove lighting that create the perfect atmosphere for entertaining or unwinding 3) The heart of the home showcases modern cabinetry, sleek quartz countertops, and a seamless walkout to the backyard, creating a bright, functional space that makes meal prep effortless and gatherings even more enjoyable 4) Step onto a stylish deck with modern glass railings overlooking a beautifully designed low-maintenance yard featuring artificial turf, built-in garden beds, and a putting area, combining function and fun for effortless outdoor living and relaxation 5) Tucked within the mature and welcoming neighbourhood of Letitia Heights, this home offers unbeatable convenience close to schools, parks, shopping, and quick access to Highway 400, providing a peaceful setting with everything you need just moments away. 1,606 above grade sq.ft. plus a finished basement. (id:50886)
Faris Team Real Estate Brokerage
52 Geddes Crescent
Barrie, Ontario
Welcome To This Charming Two Plus One Bedroom Bungalow, Perfectly Designed For Modern Living! This Beautifully Renovated Home Features A Walk-Out Basement With An In-Law Suite And Separate Entrance, Offering Flexibility And Extra Space. Step Inside To Discover A Fully-Updated Interior, Including A Newly Renovated Main Bathroom With Heated Floors And A Modern Kitchen That Will Inspire Your Inner Chef. The Exterior Boasts Color-Changing Pot Lights For Added Ambiance. With An Attached Garage And A Fully Fenced Yard, This Property Is Both Practical And Inviting. Plus, It's Conveniently Located Near Schools, Parks, Malls, And Shopping. (id:50886)
Exp Realty
630 William Street
Midland, Ontario
PACKED WITH PERSONALITY, UPGRADES, & AN ENTERTAINER'S DREAM BACKYARD, THIS HOME IS ANYTHING BUT ORDINARY! This property brings the wow factor from the moment you arrive, offering over 2,200 finished square feet, a stunning backyard with a pool and hot tub, and standout curb appeal on a beautifully landscaped 56 x 180 ft lot. The exterior showcases brick and metal siding, decorative railings, twin dormer windows, and a covered front porch. A spacious turnaround driveway provides loads of parking, complemented by a 2-car tandem garage with multiple access points. Significant improvements include updated windows, furnace, metal roof, and a newer pool shed roof. The backyard is built for entertaining with an 18 x 36 ft inground chlorine pool featuring a newer propane heater that can be converted to natural gas, a newer solar blanket, and a winter safety cover. A pool shed opens up to create a bar area, paired with a metal gazebo and hot tub for the ultimate outdoor setup. The generous main level offers excellent potential to make a main-floor primary suite if desired. Interior updates include fresh paint, newer carpet on the upper level, newer washer and dryer, updated lighting, modernized backsplash, updated faucets, and a refreshed 2-piece main floor bathroom. The family room features a gas fireplace and a newer sliding glass walkout that fills the space with natural light and opens directly to the backyard. Additional highlights include a main floor sauna with stand-up shower combined with laundry, a partially finished basement with a large rec room hosting a second gas fireplace, barn board accents, and two staircases, including a retro spiral showpiece. Located close to parks, shopping, dining, daily essentials, the waterfront, scenic trails, the marina, and more. A true staycation-style #HomeToStay that delivers inside and out, with everything you need within easy reach. (id:50886)
RE/MAX Hallmark Peggy Hill Group Realty
407 - 7 Greenwich Street
Barrie, Ontario
Experience contemporary luxury living at 7 Greenwich Street, Suite 407, nestled in the vibrant Greenwich Village within Ardagh Bluffs. This stunning top floor penthouse condo offers 1087 sq. ft. of meticulously designed space, featuring 2 bedrooms, 2 bathrooms, underground parking, and a storage locker. Step into a realm of elegance with luxury vinyl flooring, airy 9-foot ceilings, designer light fixtures, and large windows allowing the light to pour in. The gourmet kitchen boasts shaker cabinets, tiled backsplash, under cabinet lighting, and stainless steel appliances. The primary bedroom offers a large walk-in closet, and an ensuite with a glass tiled shower. Enjoy panoramic south views from the oversized balcony, perfect for entertaining, barbecuing a savory meal, or unwinding. Centrally located, enjoy easy access to Highway 400, major shopping, and Centennial Beach. Meticulously maintained and tastefully designed, Suite 407 offers a rare opportunity for refined living in Barrie's coveted community. (id:50886)
Century 21 B.j. Roth Realty Ltd.
341 Livingstone Street
Barrie, Ontario
Beautiful 4-Bedroom, 3-Bathroom Family Home in a Highly Desirable Mature Neighbourhood! Step inside this spacious and thoughtfully designed 2-storey home, perfect for families seeking comfort, function, and long-term value. From the moment you walk through the front door, you'll appreciate the welcoming flow of the main floor, designed to accommodate both everyday living and special gatherings. The bright and inviting living and dining room combination is highlighted by a charming window alcove that floods the space with natural light, creating a warm and cheerful atmosphere. A cozy family room with a gas fireplace provides the perfect place to unwind on cooler evenings, while the large eat-in kitchen with timeless oak cabinetry, abundant counter space, and direct walk-out access to the sunporch and private fenced backyard makes entertaining and outdoor living a breeze. Whether hosting summer BBQs, family celebrations, or simply relaxing with a coffee in the morning sun, this home offers the ideal setting. For added convenience, the main-level laundry room with direct garage access simplifies daily routines. Upstairs, retreat to the spacious primary suite, complete with a walk-in closet and a 4-pieceensuite bath for comfort and privacy. Three additional bedrooms provide flexibility for children, guests, or a home office, ensuring there's plenty of room to grow and adapt as your needs change. The engineered hardwood on the second floor adds a touch of modern style while enhancing durability and easy maintenance. The unfinished basement presents a blank canvas with endless potential whether you envision a large recreation area, a home theatre, a fitness space, or a custom in-law suite, you'll have the opportunity to design it to your exact preferences. Set in a sought-after mature neighbourhood known for its tree-lined streets, family-friendly parks, and proximity to schools, shops, and everyday conveniences. (id:50886)
Royal LePage Signature Realty
6 Orr Drive
Oro-Medonte, Ontario
Welcome to a Peaceful Country Setting in Fergushill Estates. Close to town with many amenities and several Lakes close by. This Mobile home sits at the end of a dead end street. The large mature lot is the shape of a triangle with lots of privacy. The home features 1 bedroom with 1- 4pce washroom with a large 12 x 20 FT Family Room which can be converted into another 2 bedrooms or whatever your family needs are. Bring your renovation ideas and make this your ideal dream home. Septic Tank was pumped in September 2022 and the Park will pump out every 5 years. New Land Lease fee to Buyer $690.96 (Lease $655 Tax $14 Water $21.96) Legal: Lot 40, Pyramid Villager Mobile Serial # 3466C. A $250 Application fee for Park Approval at the Buyers expense when getting approved. Home is being sold by the Estate Trustee and is in a "AS IS" "WHERE IS" condition. (Seller to remove some items) (id:50886)
Royal LePage Rcr Realty

