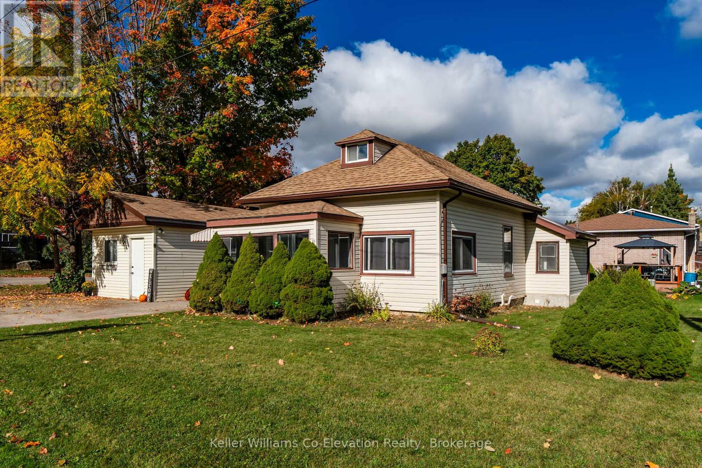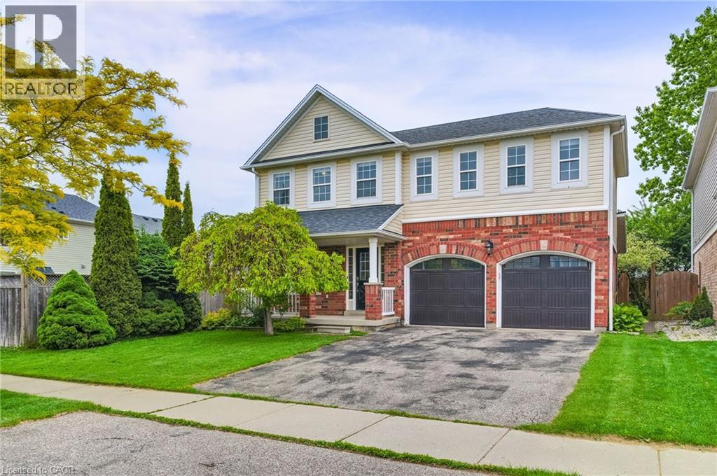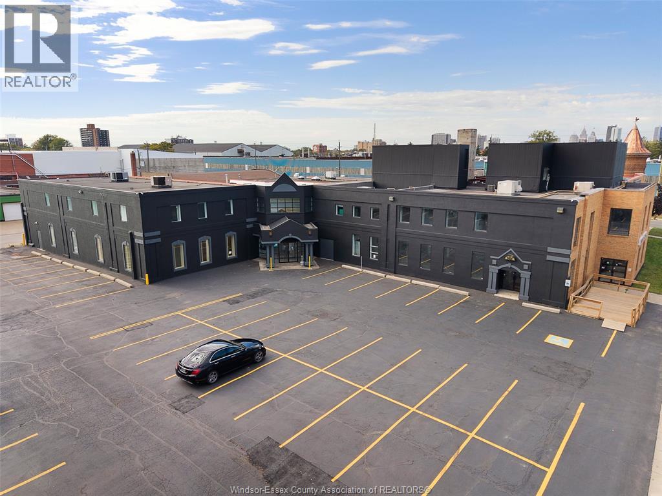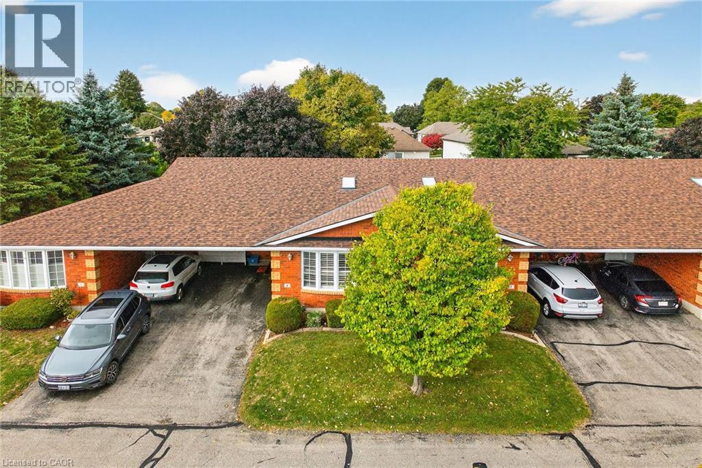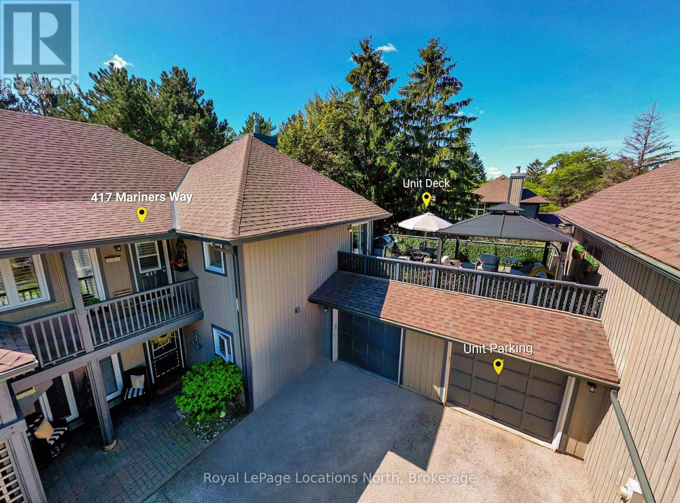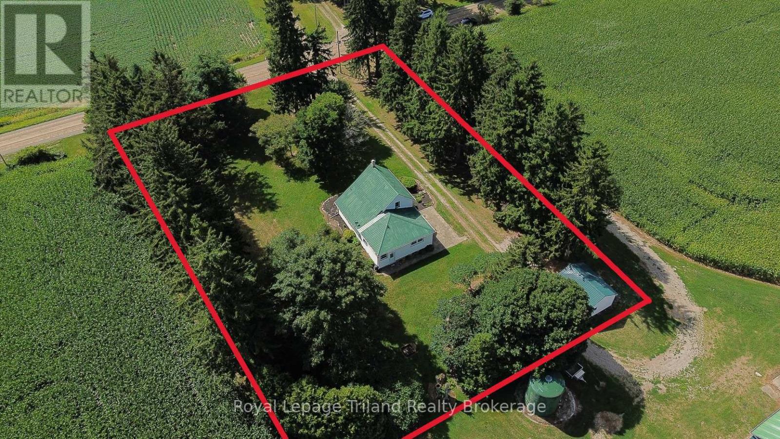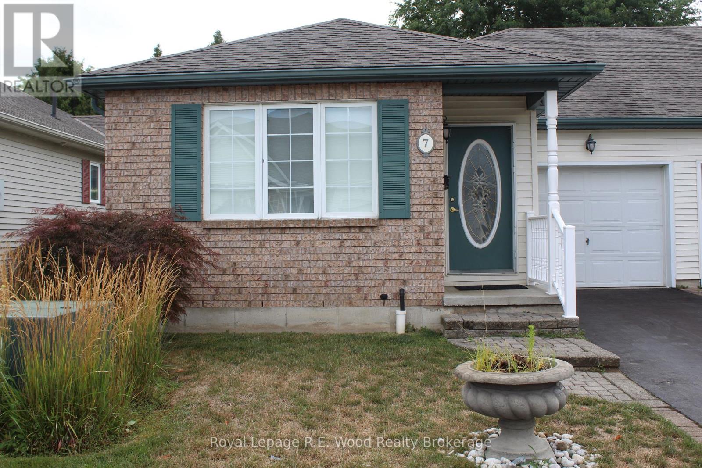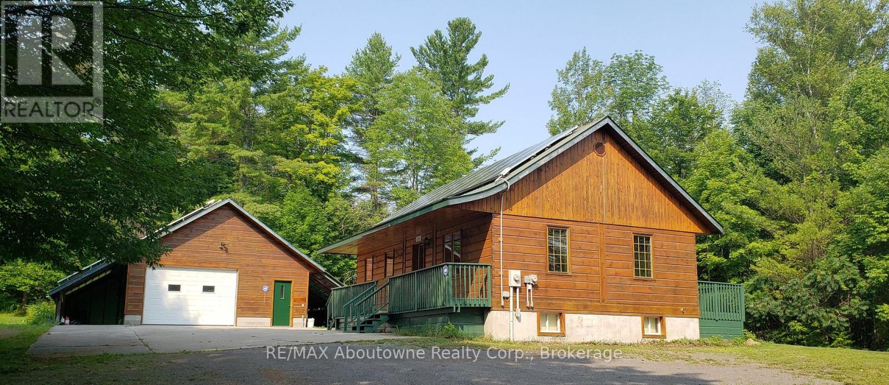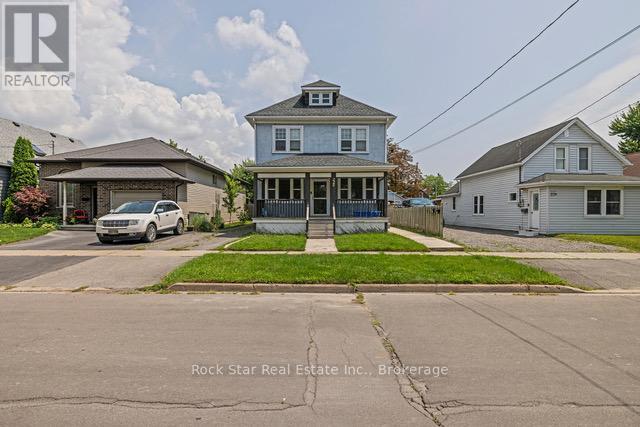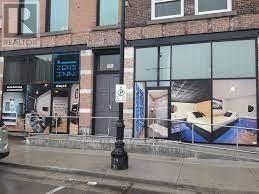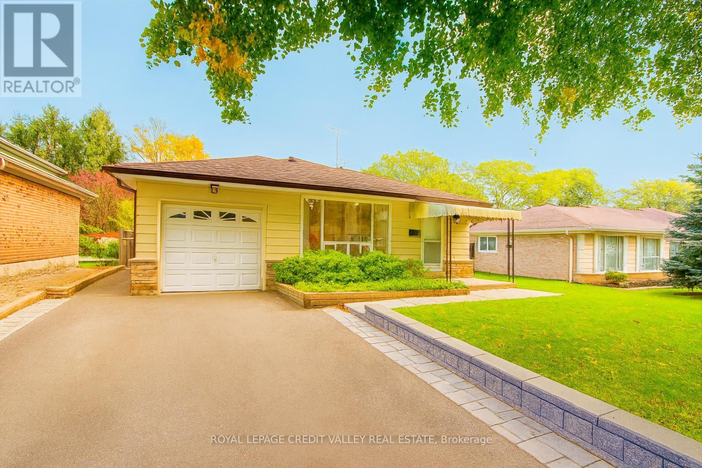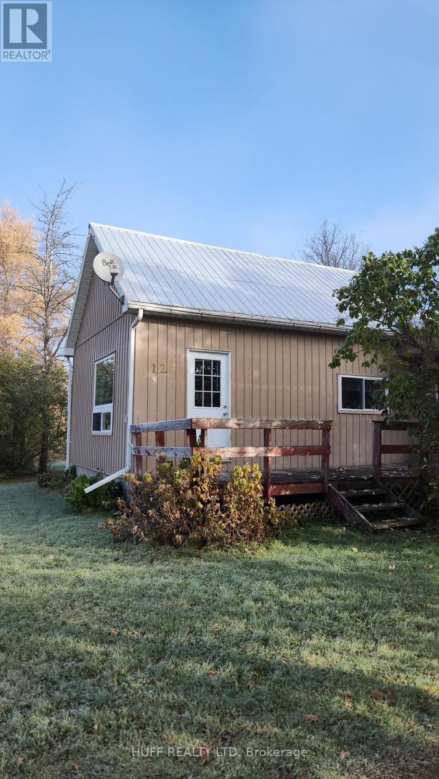808 Quebec Street
Midland, Ontario
You will love this charming 3 bedroom home with a large detached workshop. Located in Midland's desirable west end, next to Bayview Public School, perfect for first time buyers, young families or downsizers! This turnkey home is full of character and charm located on a level corner lot making lawn maintenance accessible and easily maintained for anyone. Freshly painted in neutral tones throughout, the home features a bright spacious living and dining area perfect for family time and entertaining. The main floor has two spacious bedrooms, full bathroom with two separate entrances. The backyard features a large paved area with plenty of room to play, garden, or entertain with a versatile outdoor space ready to enjoy, with potential to do more down the road. Downstairs, the basement includes laundry, storage space, and the potential for future finishing, whether you envision a playroom, more storage, or a gym. Located just a short walk to uptown or downtown Midland, Georgian Bay General Hospital, scenic walking and biking trails, Little Lake Park, the YMCA, shopping, restaurants, local marinas, the Arena, Recreation Centre and the Midland Cultural Centre. Everything you need is right around the corner. With numerous recent upgrades this well-maintained home offers style, function, and charm in one unbeatable package. Welcome home to a truly fantastic safe community - where your family's next chapter begins. (id:50886)
Keller Williams Co-Elevation Realty
5 Mavin Street
Brantford, Ontario
Welcome to this well-maintained 3+1 bedroom home nestled in one of Brantford’s most desirable neighbourhoods! Featuring updated flooring throughout and a spacious layout, this home provides comfort and functionality for families of all sizes. The beautifully landscaped backyard boasts a large deck with outdoor bar potential—perfect for entertaining. Enjoy the convenience of a double car garage and plenty of living space. Located close to parks, schools, shopping, and with easy access to highways, this move-in-ready gem blends lifestyle and location seamlessly. Don’t miss your opportunity to own this charming home! (id:50886)
RE/MAX Escarpment Realty Inc.
1501 Howard Avenue Unit# 203
Windsor, Ontario
Welcome to 1501 Howard Avenue, Unit 203—a spacious, nearly 1,800 sq ft office suite in the heart of Windsor, Ontario. Perfectly positioned for convenience, this prime location is steps from major schools, key roadways like Tecumseh, and everyday essentials including Starbucks, Taco Bell, and grocery stores. The building shines with recent upgrades: a freshly resurfaced parking lot, crisp new exterior paint, and an elevator installation coming soon for effortless accessibility. Ideal for growing businesses ready to expand beyond a single office or those seeking a smart downsizing solution—this versatile space is move-in ready and full of potential. Call Andrew MacLeod Sales Representative today @ 519-300-7093 to schedule a private showing! (id:50886)
Jump Realty Inc.
20 Courtland Drive Unit# 2
Brantford, Ontario
Updated 2+1 Bedroom Bungalow Townhouse in North Brantford! This beautifully maintained home offers over 1,900 sq. ft. of living space and the ease of bungalow-style living. Enjoy a bright, open-concept layout featuring an updated kitchen, modern flooring, and fresh neutral decor throughout. The main floor features 2 bedrooms and 1 full bathroom, while the finished basement offers a second full bathroom along with a versatile bonus bedroom or home office perfect for guests, work, or hobbies. Step outside to a private back deck (2019) surrounded by mature trees ideal for relaxing or entertaining. Set in a quiet enclave with carport parking and visitor spaces, this home also includes condo fees that cover snow removal and maintenance of the common grounds making for low-maintenance living. Conveniently located just minutes from shopping, Costco, transit, and Hwy 403, this is a fantastic option for downsizers or first-time buyers seeking comfort, convenience, and style! (id:50886)
Exp Realty
417 Mariners Way
Collingwood, Ontario
Stunning Lighthouse Point condo with rare oversized deck!Beautifully upgraded 3-bedroom, 2-bathroom condo with the perfect blend of comfort, style, and resort-style living just steps from Georgian Bay in one of Collingwood's most sought-after waterfront communities.The bright open-concept layout features a spacious living, dining, and kitchen area ideal for entertaining. The kitchen boasts sleek waterfall quartz countertops and backsplash, a breakfast bar with space for seating, and abundant storage. The dining room opens directly to the incredible private deck - 1 of only 14 in the entire development, perfect for summer dining, lounging, and hosting friends. The living room is highlighted by a stone-surround gas fireplace and large windows that flood the space with natural light.The primary suite includes a walk-in closet with built ins and a stylish 3pc ensuite, while two additional bedrooms and a second bathroom provide plenty of space for family or guests. A separate 270sqft garage adds convenience and additional storage.Enjoy the resort lifestyle Lighthouse Point is known for, with access to pools, 6 state of the art pickleball courts, tennis courts, 2 beaches, walking trails, a marina, and a clubhouse, all just minutes from downtown Collingwood, Blue Mountain, and private ski and golf clubs. Looking for a low maintenance home in a desirable Collingwood community? This is the perfect place for a summer getaway, winter weekend home or year round retreat. Monthly condo fee: $921.89 (subject to change) (id:50886)
Royal LePage Locations North
18126 Wyton Drive
Thames Centre, Ontario
Why wait for the right place when it's right here on Wyton Rd? Down a long, tree-lined lane, this property is embraced by sweeping evergreens that frame the home and define its boundaries. Set on just under one acre with no adjacent homes, it's surrounded by wide open countryside where golden sunsets & brilliant sunrises stretch across the horizon. A road less traveled means peace, privacy plus very little traffic - the kind of setting that feels like an escape, yet keeps you close to Hwy 401 plus the communities of Dorchester, Thorndale & Thamesford and amenities of London. At the main entrance, a welcoming patio & spacious entryway set the tone for relaxed rural living. Step inside a sunlit country-style kitchen where meals & memories are made, complete with vaulted ceilings, white cabinetry and room to gather. The adjoining living room with hardwood is filled with natural light, while the main floor primary bedroom and modern 4-pce bath bring both comfort and convenience. There's room for a future 2nd full bath on the main - an ensuite if you like! A handy mudroom with laundry wraps up the main floor. Upstairs, two cozy bedrooms add flexibility for kids or a home office. The basement offers practical storage or workspace. Did we mention natural gas heat? But it's the lifestyle that makes this property shine. Evenings under starlit skies, sunrises with coffee, and the freedom to enjoy your space. Pets can roam, kids can play, and a few chickens would add fresh eggs to the mix. There's parking for trucks, trailers, toys, and room to build a shop or expand the home (subject to approvals). The single detached garage is a bonus. Affordable today and adaptable for tomorrow, this is the kind of entry-level country property that could grow into your forever home. Within the Thames Centre school district, it offers an unmatched setting at this price point - a rare find where lifestyle and value meet. So Why search endlessly? Wyton is ready to welcome you home. (id:50886)
Royal LePage Triland Realty Brokerage
7 Jackson Court
Tillsonburg, Ontario
Move right in this great Regal Garden Home offer an open concept living environment that is beautiful as well as functional. This Great Home is located in Hickory Hills-Adult Lifestyle Community. Open concept eat in kitchen over looking a spacious dining area/living room. with patio door to a great out door sitting area. 2 nice size bedrooms on the main floor . Master bedroom has a walk in closet +3 piece ensuite. Main floor laundry area + a 2nd 4 piece bath. Come down stairs and enjoy this great rec. room with a gas fireplace and a wet bar area. Office area, lots of storage and a workshop for the handy man. Walk to the community centre and enjoy playing cards, meeting your neighbors or just relaxing. Buyer's to pay on closing a one time transfer fee of $2000, annual fee of $640, and a quarterly fee of $244 for yard maintenance and snow removal. (id:50886)
Royal LePage R.e. Wood Realty Brokerage
914 Skootamatta Lake Road
Frontenac, Ontario
Charming Log-Sided 2 Bedroom Home for Lease - Near Cloyne Rare opportunity to lease this beautifully maintained 2-bedroom, 1-bath log-sided home with a detached garage, set on a picturesque lot just north of Cloyne. Enjoy the outdoors with a large front porch and a new rear deck featuring a walkout from the kitchen-perfect for relaxing or entertaining. Inside, the home features updated flooring (2022) and modern stainless steel appliances, including a fridge and stove. The unfinished basement provides ample space for storage.This home was built in 2001 and is ideally located near North Addington Education Centre, and just a short drive to Lower Mazinaw Lake, the Marina, and Skootamatta Lake-ideal for those who appreciate a peaceful, rural lifestyle. We are seeking a qualified tenant familiar with rural living, as the property operates on a well and septic system. Additional Details: Utilities are NOT included (tenant's responsibility) First and last month's rent required upon acceptance ,Credit check, proof of employment, and recent bank statement to accompany offer . Landlord will use one space in the garage for seasonal boat storage (id:50886)
RE/MAX Aboutowne Realty Corp.
225 Chaffey Street
Welland, Ontario
Investor Alert - Turn-key Duplex with $40K+ NOI & Triplex Potential! This turnkey duplex in central Welland offers $40,000+ projected NOI and over $900/month cash flow, with separate utilities for both spacious 2-bed units. Basement with separate entrance and full ceiling height is primed for triplex conversion (waterproofed with sump pump). Parking for 3-4 vehicles. A strong, flexible asset in a high-demand rental market! (id:50886)
Rock Star Real Estate Inc.
228-232 King Street W
Prescott, Ontario
Well-maintained 2,000 sq ft commercial space available in a highly desirable location on King Street. This versatile property offers excellent visibility, high foot traffic, and a professional setting suitable for a variety of businesses retail, office, clinic, studio, or service-based businesses. Large storefront windows with excellent street exposure, high ceilings throughout. Located on bustling King Street, a prime commercial corridor. Excellent signage opportunities for brand visibility, ideal for attracting walk-in traffic and professional clientele. Easy access to downtown and major roadways. (id:50886)
Century 21 River's Edge Ltd
3633 Chiplow Road
Mississauga, Ontario
Welcome to this beautifully maintained 3-level backsplit home, perfectly situated on a premium 50 x 120 ft lot on a picturesque, tree-lined street in the highly sought-after Applewood Village community-right on the border of Etobicoke. This fully detached residence offers an exceptional blend of comfort, space, and convenience, ideal for families looking to settle in a mature, family-friendly neighbourhood. Featuring 4 spacious bedrooms and 3 bathrooms, this home showcases pride of ownership throughout. Enjoy hardwood flooring on most levels and no carpet, offering a clean and timeless appeal. The bright and functional layout includes generous living and dining areas, perfect for entertaining or relaxing with loved ones. The home also offers a separate side entrance, providing additional flexibility and potential for an in-law suite or private guest access. Step outside through the walk-out to a private, fully fenced backyard-a true outdoor retreat featuring a large inground pool, lush landscaping, garden shed, and even a sauna, creating the ultimate space for summer enjoyment and family gatherings. The driveway accommodates 4 cars, plus an additional garage space, and there are gates on both sides of the home for added convenience. Located within walking distance to parks, schools, and the community centre, and just minutes to restaurants, libraries, shopping, grocery stores, Sherway Gardens, and Winners. Easy access to TTC, GO Train, major highways, the airport, and Kipling Station ensures seamless connectivity across the GTA. This charming home offers everything your family needs-space, location, and lifestyle-all in one exceptional package. Don't miss this opportunity to make this Applewood Village gem your next family home! (id:50886)
Royal LePage Credit Valley Real Estate
12 Hansuld Street
Englehart, Ontario
Well-cared-for 2 bedroom 2 bathroom home on a spacious 300' x 100' lot in the heart of Charlton. The main floor features a traditional layout with a bright living room, functional kitchen, and comfortable bedrooms. The lower level includes two extra rooms that could be use for guest rooms, a home office, or extra living space. Enjoy two decks and a large yard with room for kids, pets, and gardening. A detached 1-car wired garage offers convenient parking and storage. Bonus: local public park and outdoor rink steps away, plus a marina, snowmobile trail and beach just minutes from your door - the ideal setting for relaxed, small-town living! (id:50886)
Huff Realty Ltd

