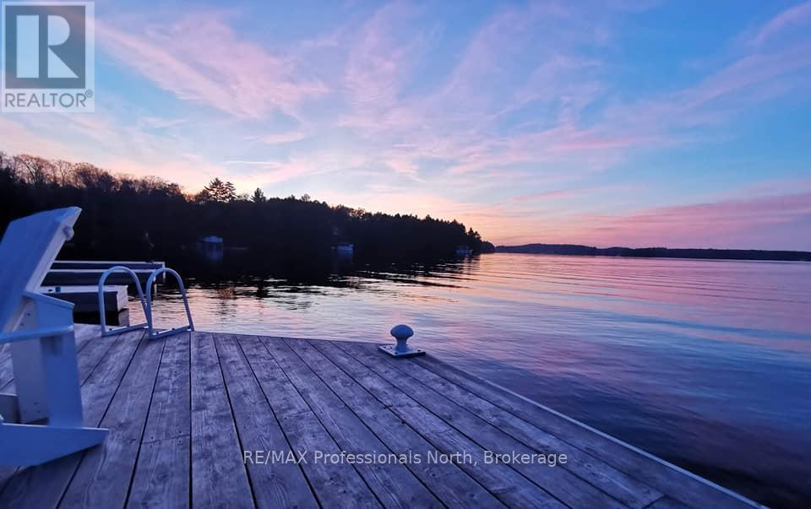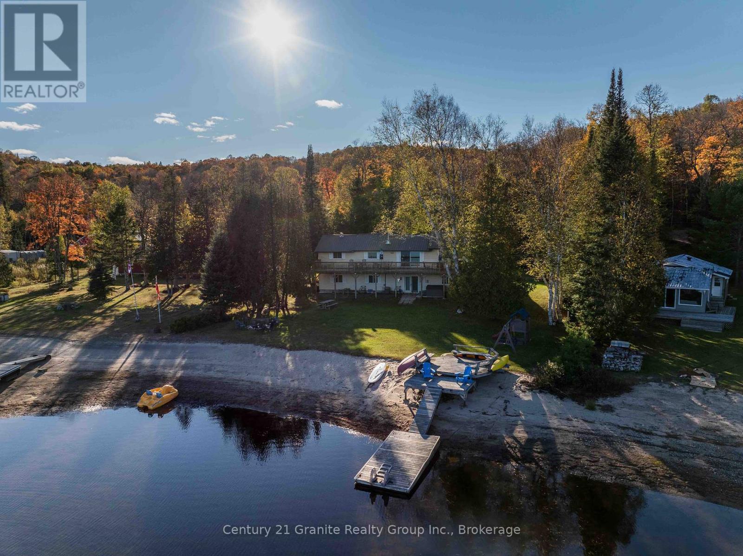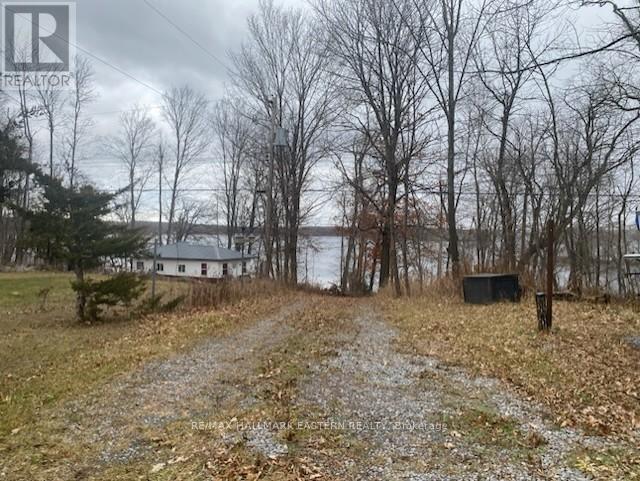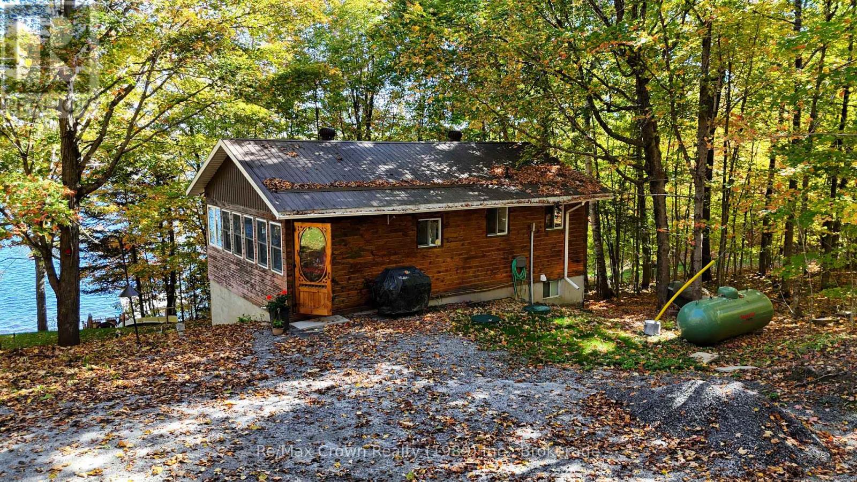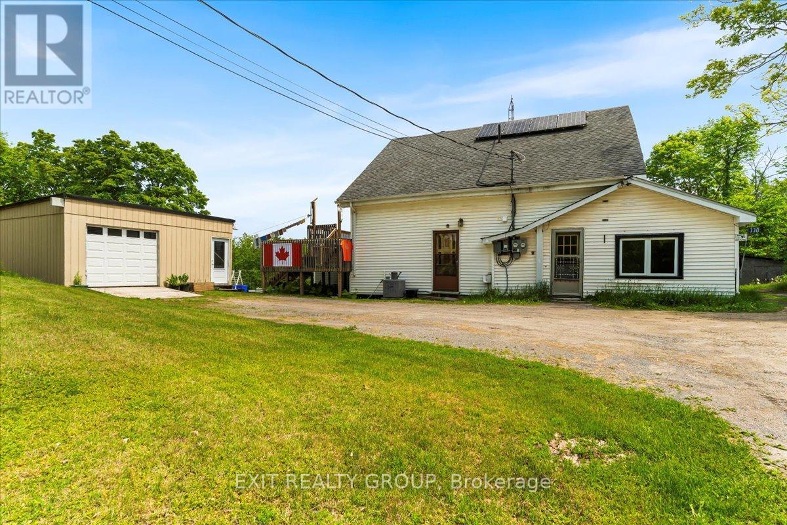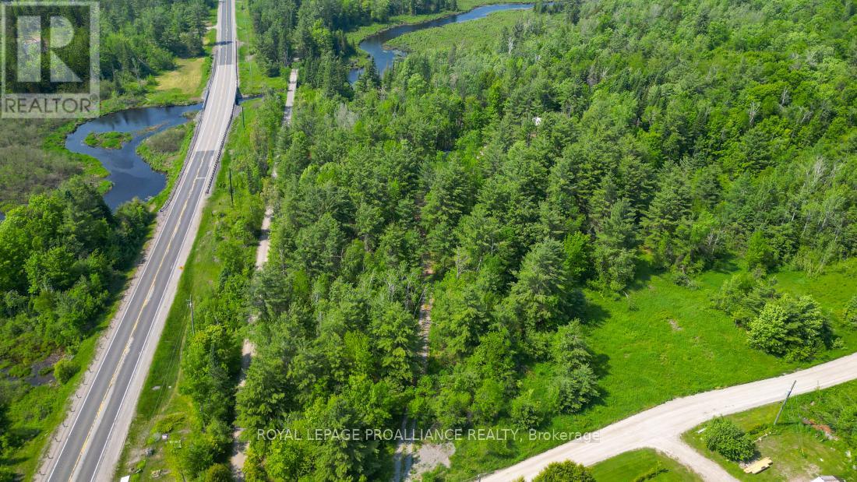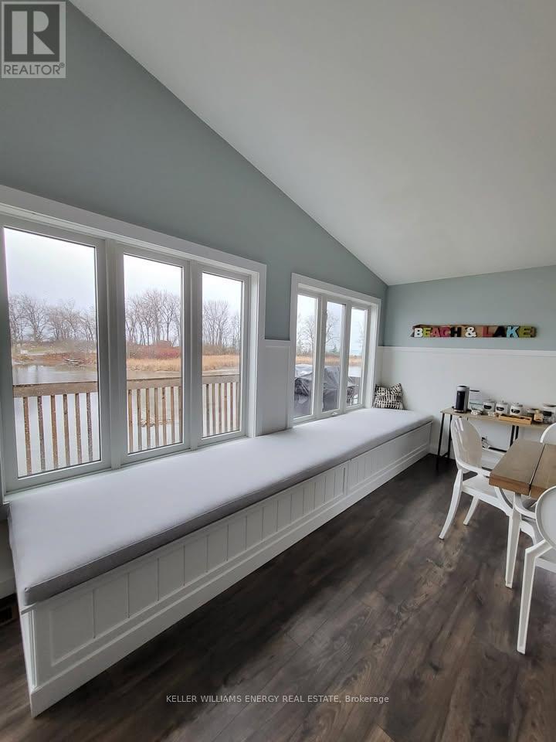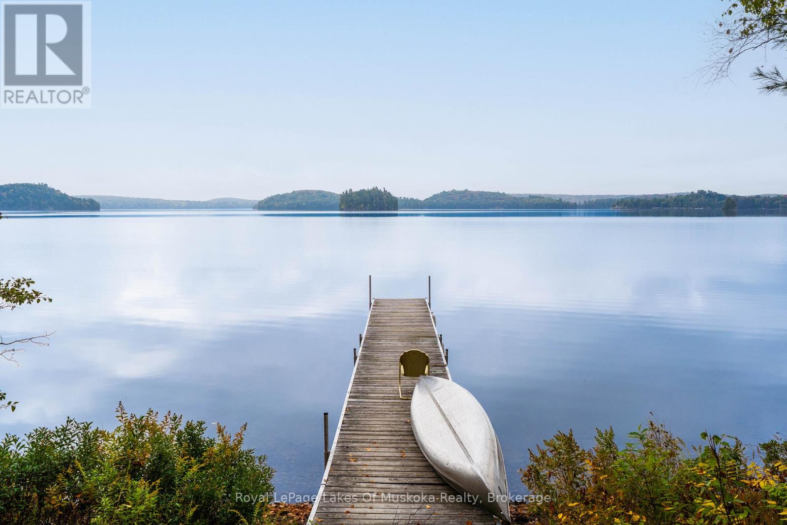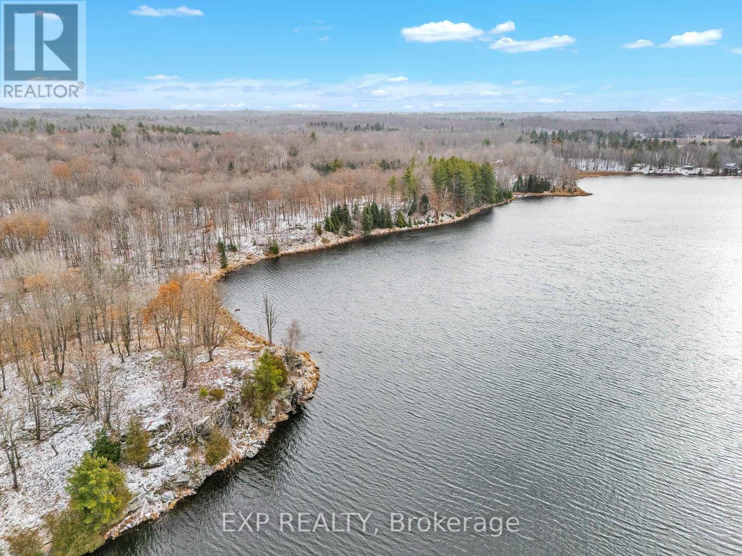Carling 4, W10 - 3876 Muskoka Road 118 West
Muskoka Lakes, Ontario
Tranquility. Privacy. Luxury. Convenience. If these 4 things are on your wish list, look no further. Welcome to the Muskokan Resort Club, Carling 4 Villa, situated on desirable Lake Joseph. This luxurious villa is for the discerning buyer, those who want convenience, peace of mind, bespoke quality and amenities. This 2 floor villa boasts: 3 bedrooms, (1 bedroom and full bathroom is located on the main floor, suitable for those with mobility issues or SEPARATE FAMILY), 3 full bathrooms - with full amenities. Master bathroom has soaker tub, 2 gas fireplaces, breathtaking views of Lake Joseph, insuite laundry, All housekeeping included before and after your stay, waste and recycling pick-up from your front porch, HD Bell satellite, Bell Fibe internet. 725' of sandy shoreline with crystal clear water for swimming, great for children. Pet and Child friendly (not all villas at the Muskokan are).Other amenities include: Sauna, hot tub, full gym, movie theatre, tennis courts, playground, canoes/kayaks/SUPs. Heated grotto pool during the summer. Skating rink on the lake in the winter. There is no shortage of things to do in any season here and it's all included. Steps to Lake Joseph, access to dock, boat slips, walking paths and OFSC trails. Minutes from town. Complimentary boat rides to town for owners. HUGE rental income potential. Ownership is Week 10 (end of August/beginning of September) + 4 more weeks chosen by lottery. You need only pack your clothes and food as everything else is included. (id:50886)
RE/MAX Professionals North
Lt 25 Woodworth Drive
Kawartha Lakes, Ontario
Located at the north end of Four Mile Lake, this vacant lot has 130ft of waterfront. Build your dream home or cottage. Located on a municipal road. Hydro at lot line (id:50886)
Royal LePage Kawartha Lakes Realty Inc.
1317 Sullivan Drive
Dysart Et Al, Ontario
Wake up to sunrise views over Haliburton Lake, spend your afternoons swimming from your private sandy shoreline, and end the day soaking in your own lakeside hot tub. This stunning 5-bedroom, 3-bathroom year-round home or cottage offers the perfect blend of modern comfort and relaxed waterfront living on the highly sought-after Haliburton-Oblong 2-lake chain. With 2,256 sq ft of finished living space across two bright, above-grade levels, there's plenty of room for family and friends. The main floor features an open-concept living and dining area with a cozy brick wood-burning fireplace and a walkout to a wrap-around deck with sweeping lake views. The spacious chefs kitchen includes an island, ample cabinetry, and picturesque sightlines over the water. A versatile den is ideal for a reading nook, office, or media room. Three bedrooms complete the main level, including a large primary suite with a beautifully renovated ensuite. The lower level is designed for entertaining, offering a sunlit rec room, games area, two generous bedrooms, and a 3-piece bath. Step outside to the hot tub overlooking the lake, perfect for unwinding after a day of boating, fishing, or swimming. Outdoors, the level lot makes lakeside living effortless. Enjoy your private sand beach, dock your boat with ease, and explore the 2-lake chain at your doorstep. A detached 1-car garage provides storage for all your gear. This turn-key property has been recently upgraded with a new HVAC system (2023) and comes fully furnished, just arrive and enjoy. Whether you're seeking a family retreat, a year-round home, or a rental investment, this property offers it all. Located just 5 minutes from Fort Irwin, 30 minutes to Haliburton Village, and only 2.5 hours from the GTA, this lakeside getaway is both accessible and private. Rare opportunities on Haliburton Lake don't last long, book your private showing today and start your lakefront lifestyle. (id:50886)
Century 21 Granite Realty Group Inc.
385 Blairton Road
Havelock-Belmont-Methuen, Ontario
Crowe Lake. Year Round, 2 Bedroom, 2 Bath Home or Cottage with Open Lake Views. Main Floor features 2 bedrooms, kitchen with wood stove and living and dining room with walk out to spacious deck overlooking the water. Lower level with walk out features rec room, den and storage room. The building is located close to the water with lakeside level play area. Cute bunkie offers extra space for guests. Huge lot with long, level road side area for boat storage or potential future building site. (id:50886)
RE/MAX Hallmark Eastern Realty
242 Everett Drive
Parry Sound Remote Area, Ontario
Cozy Four-Season Cottage on Commanda Lake. Tucked away on a private, tree-lined lot, this turn-key three-bedroom, one-bathroom cottage offers the perfect blend of comfort and charm with 163 feet of owned sandy shoreline on beautiful Commanda Lake. Step inside to an inviting open-concept living space with maple hardwood floors, a fully renovated bath, and the warmth of a propane furnace (2020). With 200-amp hydro service, full septic, laundry, and a durable steel roof, this cottage is ready to be enjoyed year-round. The property also includes a three-piece docking system and newly installed screw pile supports - perfect for your future lakeside deck. Commanda Lake is a peaceful, scenic lake, ideal for swimming, fishing, water sports, or simply relaxing by the water. Mature hardwood trees surround the property, creating a natural setting thats both beautiful and private - your very own northern retreat. Easily accessible on a municipally maintained four-season road, and located in an Unorganized Township with ultra-low taxes, this cottage is just three hours from the GTA close enough for weekend escapes, yet far enough to feel like a true getaway. (id:50886)
RE/MAX Crown Realty (1989) Inc.
B - 330 Black River Road
Tweed, Ontario
One-bedroom waterfront unit available for lease. This rental offers a single bathroom, in-unit laundry, use of part of the backyard, and garage space for storage. Conveniently located with direct waterfront access and close to local amenities. (id:50886)
Exit Realty Group
Pt Lt 3 Concession 6
North Kawartha, Ontario
Acreage on the Beautiful Crowe River. Discover the perfect blend of privacy, nature, and potential with this remarkable acreage accessible through an unopened 66-foot road allowance off County Road 504. Tucked along the serene Crowe River, this property offers a rare opportunity to own a piece of untouched wilderness with hundreds of feet of pristine river frontage. Once home to an old camp or rustic retreat, the land holds a sense of history and quiet charm. Mature timber, providing both natural beauty and future value. Whether you're dreaming of a secluded getaway, a backcountry retreat, or an investment in untouched land, this acreage has endless possibilities. With its stunning waterfront, peaceful surroundings, and abundant natural features, this is a unique opportunity to secure your own slice of Crowe River paradise. (id:50886)
Bowes & Cocks Limited
42 Todholm Drive
Muskoka Lakes, Ontario
Welcome to this beautiful & unique A-frame cottage on Lake Muskoka in Port Carling, the heart of Muskoka. This 4-season cottage is fully renovated and ideally located across from Hanna Park and beach. Boat to downtown Port Carling in 2 mins and enjoy shopping, dining and watch the Segwun steamship travel through the locks over to Lake Rosseau. This rare property offers expansive waterfront living with 211 ft of waterfront, a recently improved dock, complete with a 700 sq. ft. sun deck and a covered single boat slip. The sleek glass railing on the deck makes it perfect for entertaining or simply relaxing while soaking in the views. This property offers easy access to Lake Rosseau and, from there, Lake Joseph, giving you seamless boating between all three of Muskoka's most sought-after lakes. The dramatic A shape floods the interior space with natural sunlight through its soaring windows. The recently renovated kitchen provides ample room for cooking and entertaining. Flowing from the kitchen is an open concept dining and living room, complete with a floor-to-ceiling stone fireplace, inviting family and friends to make lasting memories. Enjoy your meals or morning coffee on the wrap-around deck accessible from the dining room and kitchen. On the main floor, there are two spacious bedrooms and a full bathroom. The second-floor loft, with its own bathroom, offers scenic views of the waterfront through the large windows, a truly breathtaking spot to unwind. The lower level continues the open concept living with a large family room, two bedrooms and a full bathroom. Walk out from the lower level to a stone patio, which includes an expansive fire pit at the water's edge and a 6-person hot tub overlooking the lake and boathouse. Significant upgrades bring peace of mind, including a new septic system, improved crib/dock and boathouse (2023), 24 kW Generator, and electric car charger. This property has a successful track record of rental income. (id:50886)
Corcoran Horizon Realty
4 Wolf Lake Road
Madoc, Ontario
Imagine owning a sprawling 9.40-acre slice of tranquility at 4 Wolf Lake Rd, Madoc Township, Ontario, just 20 minutes north of Madoc off Highway 62. This private and removed escape, though close to everything you might need, offers a pre-cleared driveway on this generous, irregular, treed lot. There are ample possibilities for a serene retreat, a rustic camp, or your future home in the country. For the water enthusiast, the Moira River runs through the back end of the property , and you'll find a private dock down at the river for immediate access. This prime river frontage opens up a world of kayaking, canoeing, and fishing adventures, allowing you to explore the scenic waterways right from your backyard. The current owner began crafting a wellness retreat here, and four charming trailers are included -three boasting rustic wood finishes, inviting decks, and enchanting string lights for magical evenings around a pre-made fire pit space, all set up for immediate enjoyment. Each trailer comes with its own solar panel and AGM batteries in attached sheds, and there's a convenient carport on site. Hydro is available at the road, which is municipally maintained, ensuring easy access. For families, Madoc Township Public School is just 10 minutes away along a bus route. Outdoor enthusiasts will revel in direct access to the Ontario Snowmobile trails, while the vibrant town of Bancroft is only 35 minutes away. This is more than a property; it's an invitation to embrace a lifestyle of peace, nature, and adventure. Don't miss this rare opportunity! (id:50886)
Royal LePage Proalliance Realty
The Agency
Suite 2 - 153 Wellington Main Street
Prince Edward County, Ontario
You'll want to CALL THE COUNTY HOME at 153 Wellington Main for all the following reasons and then some! *Stunning views overlooking West Lake! *Beautiful, fully furnished 4 Bedroom suite, excellent for entertaining! *Great open concept kitchen with great natural light from all the windows. *Dock availabl *All Inclusive, including High Speed Internet *Excellent location in Wellington, walking distance to the shops and restaurants. We encourage you to explore this incredible home and envision your family experiencing the Prince Edward County lifestyle. We can't wait to be your neighbour! (id:50886)
Keller Williams Energy Real Estate
3384 South Portage Road
Huntsville, Ontario
Lake of Bays First Time Offered! An extraordinary offering on historic Lake of Bays over 600 feet of prime frontage with more than 6 acres on the water, plus a 4+ acre back lot. Once the original location of the renowned White House Hotel, this rare property is steeped in history and unmatched in setting. Today, it features three well-maintained cottages, making it ideal for an extended family. The first cottage has 3 bedrooms, the second also offers 4 bedrooms, and the third is a 3-bedroom charmer, filled with character and warmth. All enjoy a stunning open south exposure, with endless sunshine and spectacular lake views. The shoreline is clean and inviting, with level land at the waters edge and a gentle slope rising behind. An abundance of table land provides the perfect space for family gatherings, outdoor activities, or future building opportunities. A rare, first-time offering of a property that is both unique and extraordinary. Whether you continue to enjoy the cottages as they are or create your own legacy estate, this remarkable location must be seen to be fully appreciated. Rich in history. Exceptional in beauty. Irreplaceable on Lake of Bays. (id:50886)
Royal LePage Lakes Of Muskoka Realty
0 Thunder Lane
Frontenac, Ontario
Welcome to Thunder Lane, a once-in-a-generation offering of more than 259 acres in Eastern Ontario's most quiet spectacular region. Located just 7 km from Highway 7 between Tamworth and Arden, the landscape feels like your own private wild world, with lakes, forest, rock, elevation, and over 20 km of private drivable roads reaching every corner. The property includes its own sand and gravel quarry with a rock-walled road and exposed resources, offering unique opportunities for building and long-term planning. A peaceful clearing opens to a large spring-fed pond, and multiple high points reveal sweeping views of lakes, wetlands, and wide open wilderness-rare vantage points that make the severance and building potential here truly exceptional.Deep in the trail network sits a massive 30' x 80' coverall building ideal for equipment, storage, or future plans. Following the western road brings you to Thompson Lake, a deep spring-fed gem with over 3,000 feet of private shoreline, two boat launches, and a pretty off-grid waterfront cabin overlooking incredibly clear water. The cabin, screened porch with hot tub, and any existing systems are offered as-is/where-is providing a cozy retreat and leaving flexibility for buyers to explore upgrades or redevelopment subject to their own due diligence.With RU and WRU zoning across such a large and varied landscape, buyers have the opportunity to investigate a wide range of potential uses-whether for a private family retreat, a hunting or recreational property, multiple future building sites, or other possibilities contemplated within municipal guidelines. West-facing shoreline areas present standout natural settings, including dramatic rock faces that drop into deep, clean lake water.Properties of this scale and character rarely reach the market. Thunder Lane is more than acreage; it is a private wild world with generational value, offering extraordinary space, privacy, and a canvas for remarkable future possibilities. *video tour* (id:50886)
Exp Realty

