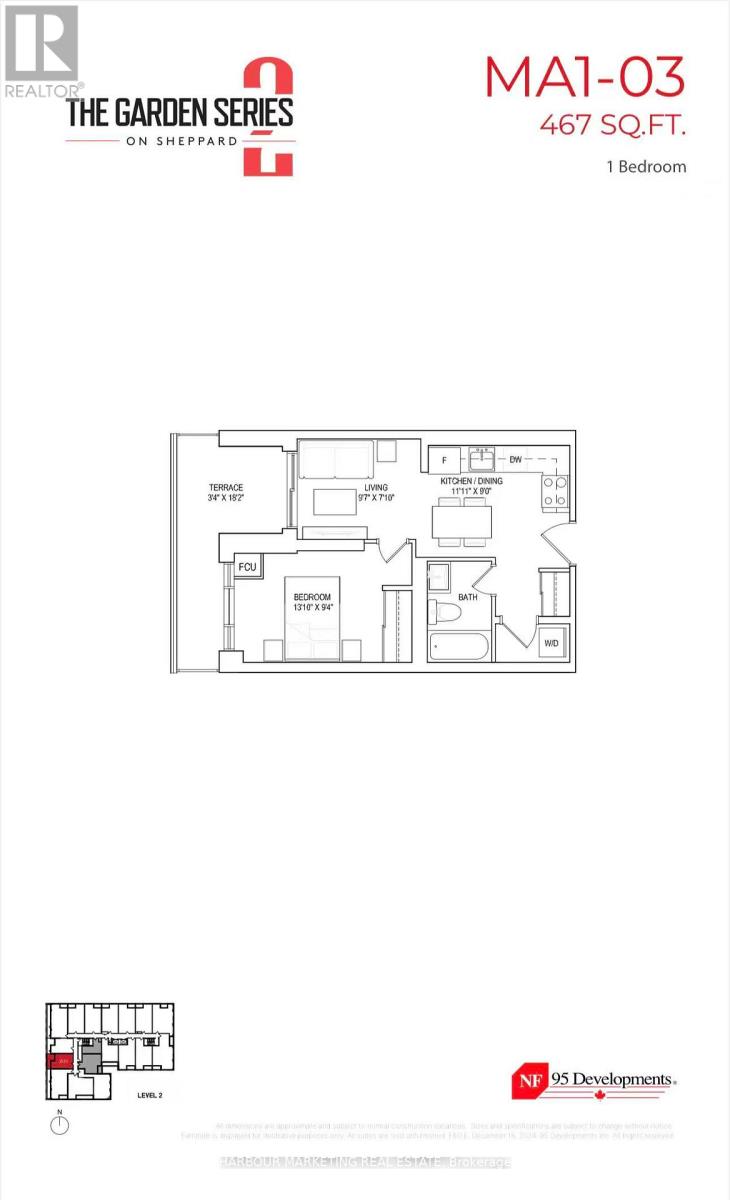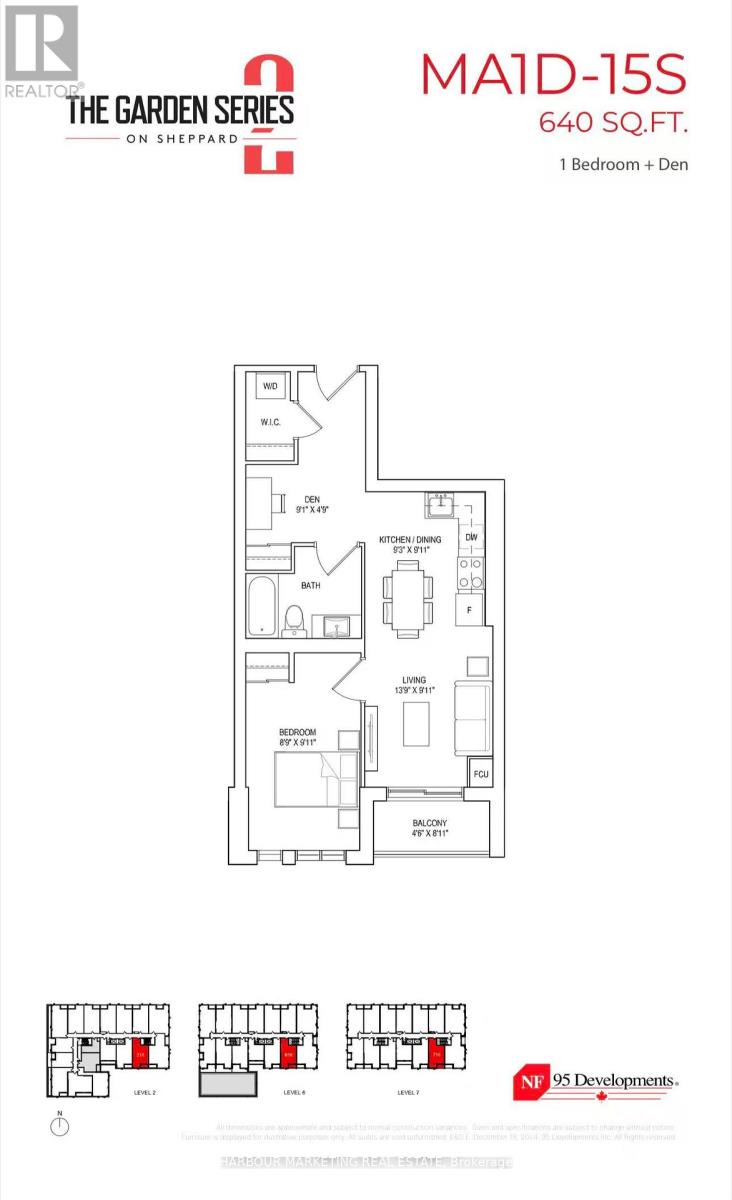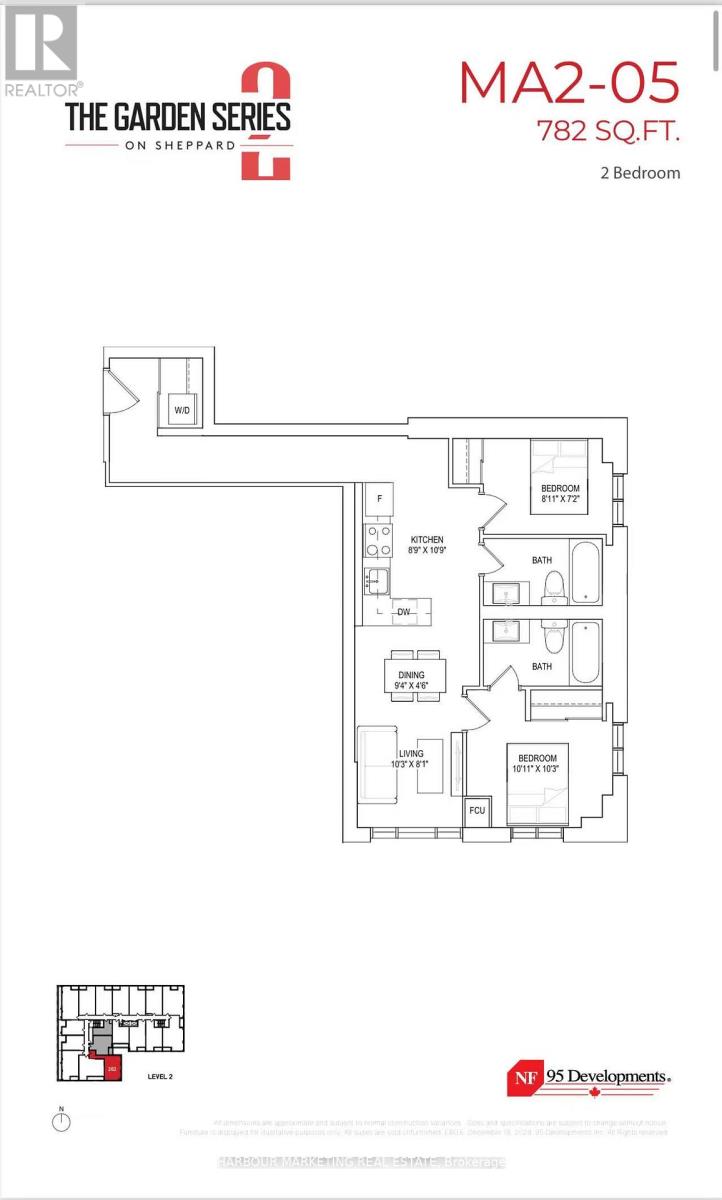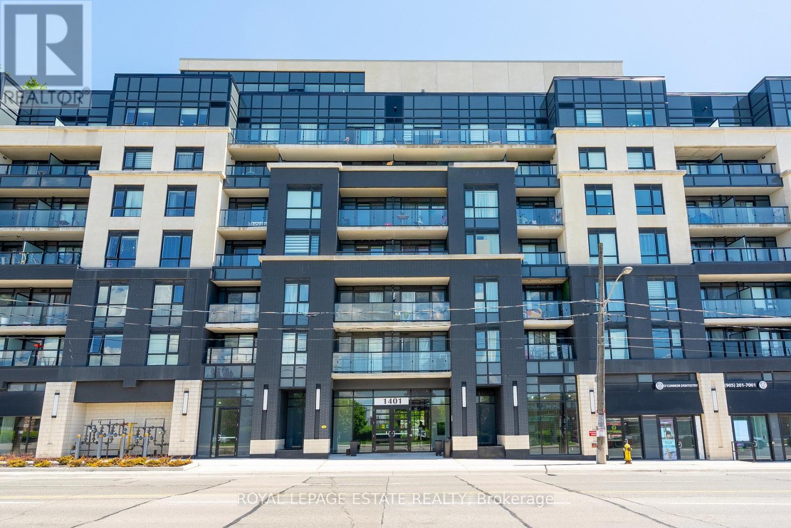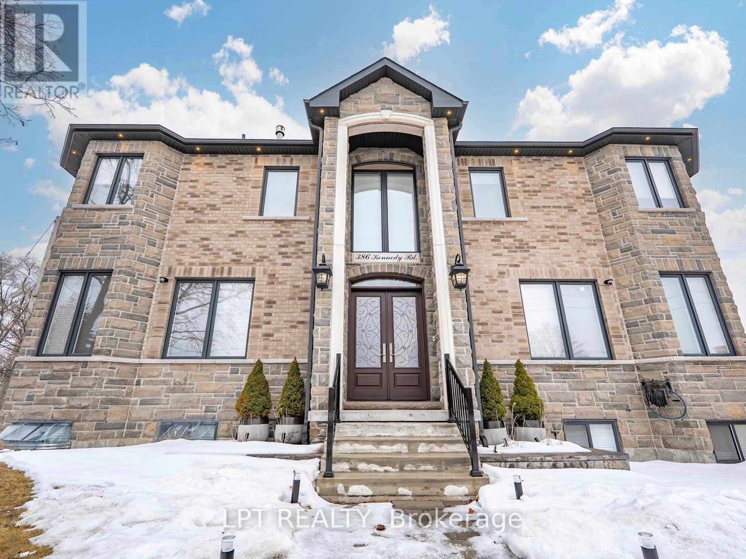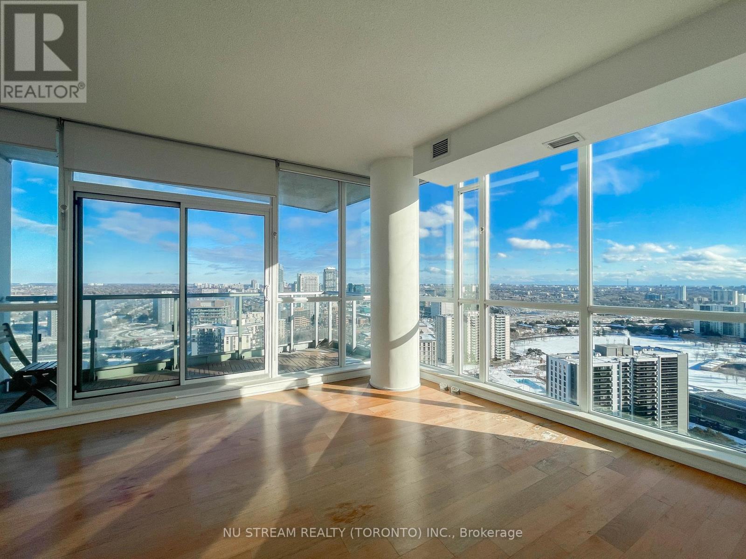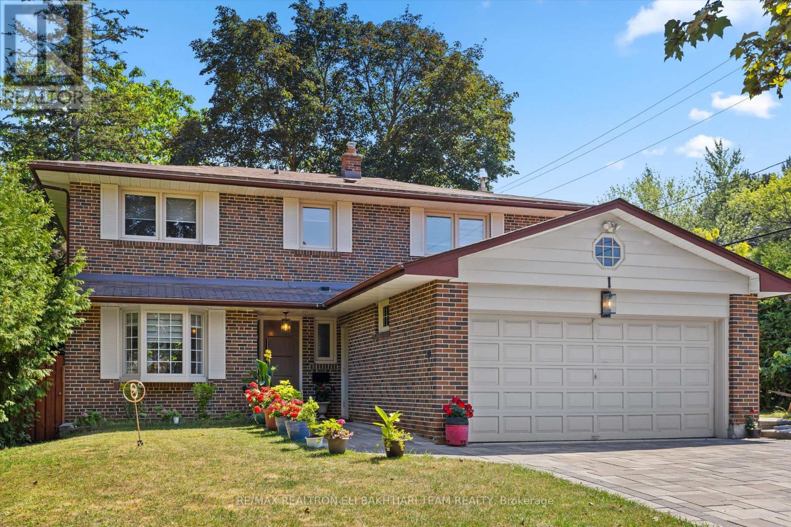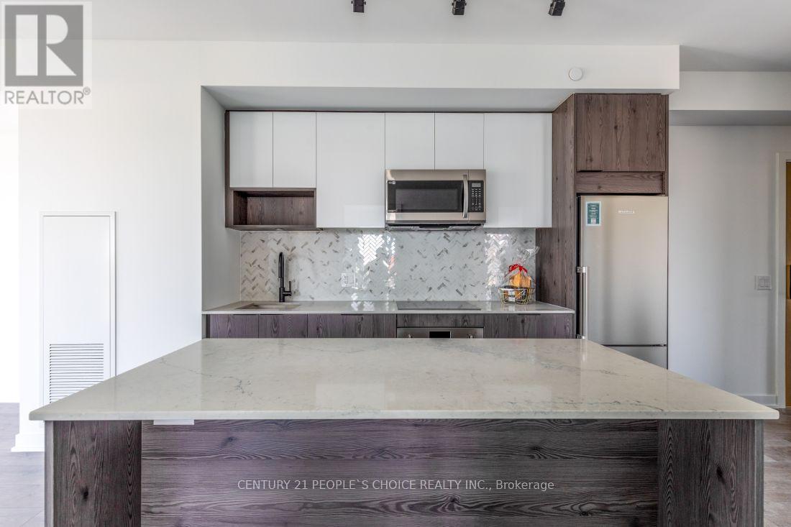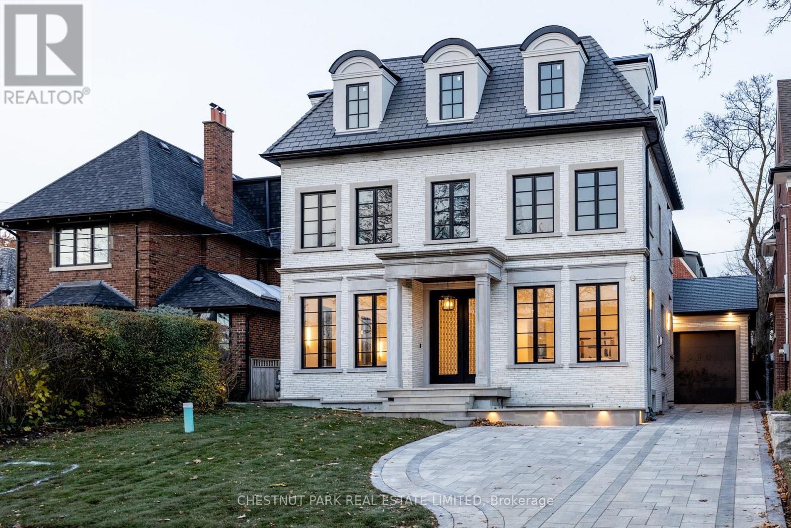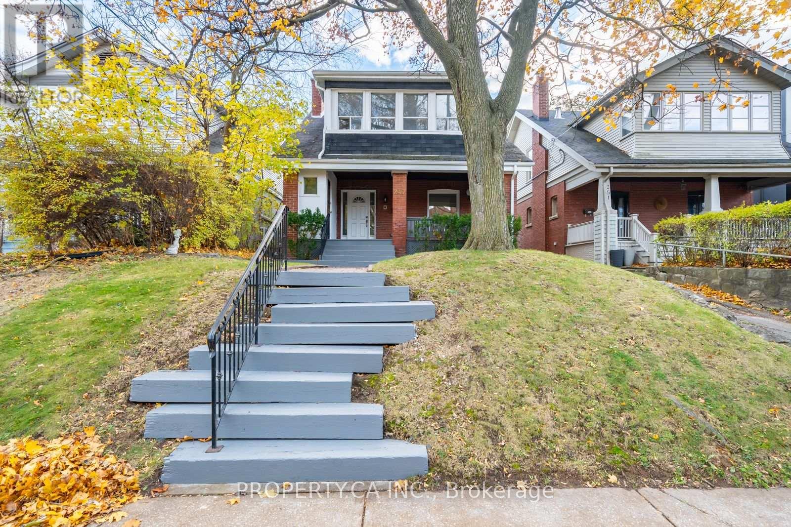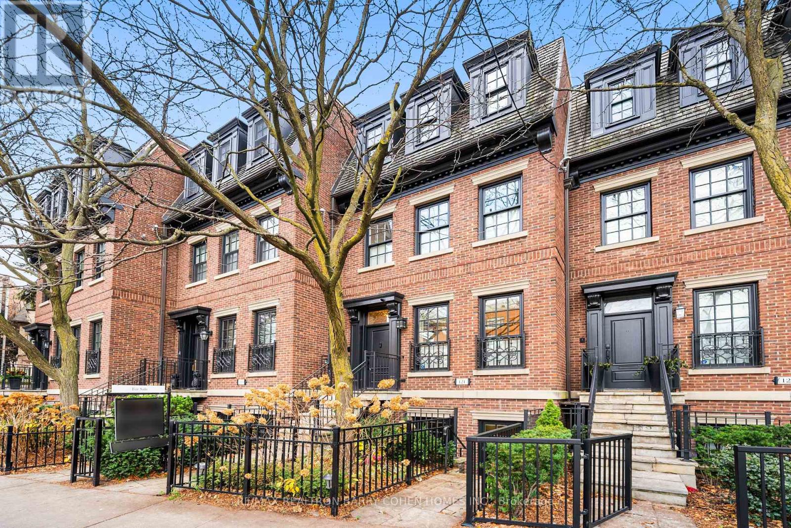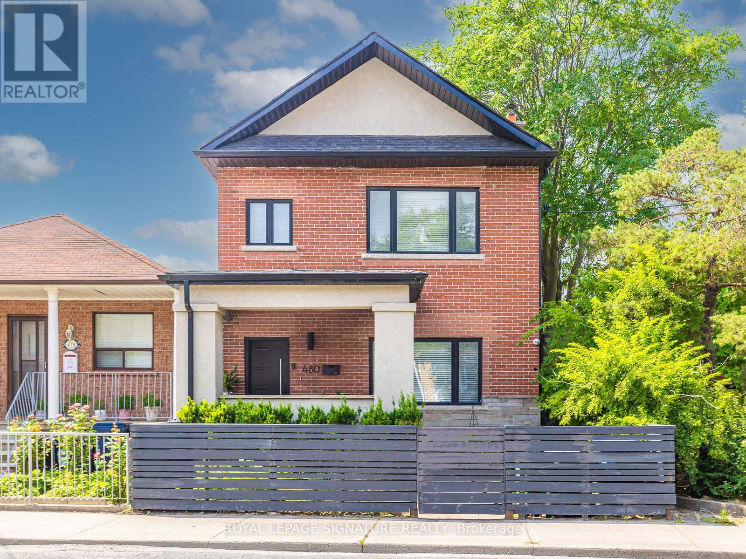A206 - 3421 Sheppard Avenue E
Toronto, Ontario
Welcome to The Garden Series, where modern living meets convenience. This brand-new 1-bedroom, 1-bathroom suite offers a bright open-concept layout with a spacious living and dining area that seamlessly connects to a large private balcony. The kitchen is equipped with brand-new stainless steel appliances and contemporary finishes, while the bedroom features a walk-in closet and direct balcony access. A sleek 4-piece bathroom and in-suite laundry add to the functionality of this thoughtfully designed space. Located in the heart of Scarborough at Sheppard Ave E & Warden, enjoy unbeatable access to TTC, Highway 401/404, Agincourt GO Station, Fairview Mall, parks, schools, and everyday amenities. Perfect for first-time buyers, young professionals, or investors looking for a vibrant and family-friendly neighborhood. (id:50886)
Harbour Marketing Real Estate
Hc Realty Group Inc.
A218 - 3421 Sheppard Avenue E
Toronto, Ontario
Welcome to this stylish 1+Den, 1 Bath condo offering a smart and functional layout designed for modern living. This suite features a spacious bedroom, plus a large den that works perfectly as a home office, guest room, or study. Enjoy a bright open-concept living and dining area with a seamless walk-out to the private balcony, perfect for your morning coffee or evening wind-down. The modern kitchen is equipped with full-size stainless steel appliances, sleek cabinetry, and ample counter space for cooking and entertaining. With full bathrooms, in-suite laundry (W/D), and thoughtful storage solutions, this home offers both comfort and convenience. The functional split layout makes it ideal for end-users or investors alike. Located in a prime community close to transit, shopping, dining, parks, and top schools, this is your chance to own a versatile and elegant condo with all the essentials for urban living. (id:50886)
Harbour Marketing Real Estate
Hc Realty Group Inc.
A202 - 3421 Sheppard Avenue E
Toronto, Ontario
Welcome to The Garden Series, a modern collection of boutique residences in the heart of Scarborough. This spacious 2-bedroom, 2-bathroom suite features a functional open-concept layout with a stylish kitchen, dining, and living area that opens onto a private balcony. The split-bedroom design provides privacy, with the primary bedroom offering an ensuite bathroom and large windows for natural light. Enjoy a sleek kitchen with brand-new stainless steel appliances, quartz countertops, and ample storage. Additional highlights include in-suite laundry, carpet-free flooring, and contemporary finishes throughout this never-lived-in home. Located at Sheppard Ave E & Warden, this vibrant community offers unmatched convenience with TTC, Agincourt GO Station, and Highways 401/404 just minutes away. Daily essentials, Fairview Mall, schools, and parks are all within easy reach, making this an ideal home for end-users and a smart opportunity for investors. (id:50886)
Harbour Marketing Real Estate
Hc Realty Group Inc.
317 - 1401 O'connor Drive
Toronto, Ontario
Discover contemporary comfort in this bright and spacious 1-bedroom + den, 2-bath condo in *The Lanes*, a stylish, well-managed building located in the highly sought-after Topham neighbourhood, one of East York's most connected and community-driven pockets. Designed with today's lifestyle in mind, this home offers a seamless blend of functionality and flair that's perfect for young professionals, creatives, or first-time buyers looking for a vibrant place to call their own. Inside, the open-concept layout is bathed in natural light thanks to expansive west-facing windows, offering stunning sunset views and a dynamic cityscape. The kitchen is sleek and modern, complete with quartz countertops, stainless steel appliances, and finishes that balance simplicity with sophistication. The spacious primary bedroom features a large closet and a luxe 4-piece ensuite, complete with a glass wall shower and backlit heated mirrors for that extra touch of comfort. The versatile den makes an ideal home office, creative space, or guest nook, adding flexibility to your everyday living. Life at The Lanes comes with elevated amenities including concierge service, the stylish Strike Club for social gatherings, the Sky Deck Rooftop Lounge with panoramic views, and the Skyview Fitness Centre, all designed to keep your lifestyle both active and connected. Step outside and you're surrounded by a neighbourhood that has it all: cozy cafes, great local eats, shops, and green escapes like Topham, Warner, and Edge Parks. Whether you're strolling through ravines, heading to the Beach for a quick weekend recharge, or commuting downtown in under 30 minutes, this location makes everything easy. The building offers a quiet, community-focused atmosphere in a diverse, walkable area that's full of life and charm. If you're ready for a home that matches your energy and ambition, this condo at The Lanes is the one. Move in and make it yours. (id:50886)
Royal LePage Estate Realty
386 Kennedy Road
Toronto, Ontario
***Public Open House Saturday December 6th From 12:30 To 1:30 PM.*** Pre-Listing Inspection Report Available Upon Request. Offers Anytime. Modern Two Storey Home With Basement Apartment & Separate Entrance Located In Quiet Neighbourhood. 2,610 Square Feet As Per MPAC. Bright & Spacious. Modern Kitchen With Quartz Counter Tops, Stainless Steel Appliances & Tiled Floor. Walk Out To Privacy Fenced Backyard With Interlocking. Perfect For Entertaining. Detached Double Garage Has Heat & Water, Can Be Used As Workshop. Stonework In Driveway. Every Bedroom On Second Floor Has An Ensuite Washroom. Laundry In Basement & Second Floor. Basement Apartment Features Three Bedrooms & One Washroom. Pre-Listing Inspection Report Available. Convenient Location - Close To GO Station, TTC, Schools, Shops, Parks & More. Don't Miss Out On This Gem & Click On The 4K Virtual Tour Now! (id:50886)
Lpt Realty
2702 - 70 Forest Manor Road
Toronto, Ontario
Luxury Condo,South East View,Unobstructed City View, Full Of Sunlight Through Huge Windows!9 Ft Ceiling,3 Bedrooms,2 Full Bathrooms & Large Balcony. Panoramic View ,Convenient & Close To Shopping,Schools,Library, Highways, Subway,Community Center. Hardwood Floor In Living&Dining Room,Blinds .Wonderful Amenities: Theater Rm,Guest Rm,Indoor Pool & Hot Tub,Fitness Rm W/Cardio & Weights,Yoga Studio & 24 Hr Concierge (id:50886)
Nu Stream Realty (Toronto) Inc.
1 Donmac Drive
Toronto, Ontario
Elegant & Executive 4+1 Bedroom, 4 Bathroom Solid Brick Home nestled in the prestigious Banbury community, within the sought-after Denlow School District! This beautifully maintained and fully renovated home showcases hardwood and marble floors throughout the main and upper levels, with gleaming marble in key areas. The gourmet kitchen is equipped with custom cabinetry, marble countertops and backsplash, and brand new stainless steel appliances.Enjoy the spacious and sun-filled living and dining rooms featuring a cozy fireplace and walkout to a private, landscaped backyard ideal for entertaining and family gatherings. All bedrooms are bright and generously sized, with the primary suite offering a stunning renovated ensuite and built-in closet.The fully finished basement features a large recreation area and hobby room perfect for an in-law suite or extended family living. Recent upgrades include newer cabinetry, appliances, interlock driveway, and rear patio.Perfectly located on a quiet, family-friendly street, steps to TTC, top-ranked schools (Denlow, Rippleton, York Mills CI), Edward Gardens, Sunny brook Park, Shops at Don Mills, and major highways.A true turn-key home offering space, style, and convenience in one of Torontos most desirable neighbourhoods! (id:50886)
RE/MAX Realtron Eli Bakhtiari Team Realty
801 - 5 Defries Street
Toronto, Ontario
I dare you to beat the value for this 900 sqft 3 bed 2 bath condo built by one of Canada's largest builders from Montreal with stunning amenities and designer finishes that rival the best Toronto condos. Spacious well-lit corner unit North East facing the Don River and DVP with full floor to ceiling windows in each bedroom with a full ensuite bath large walk in shower and other bath with soaker bathtub. Kitchen boasts modern stone counters and island with stainless steel appliances, integrated stove top and range with countersink fridge and stackable laundry. I dare you to find a larger & more equipped gym, jaw-dropping party area and roof top pool & BBQ area with so much more like pet spa, guest suites, kids play room. One streetcar to Toronto General Hospital, The Hospital for Sick Children, University of Toronto, Toronto Metropolitan University (TMU), University of Ontario, and George Brown College. Recreation is steps from your door with Boat slips, Cherry beach and Ashbridges Bay. This price includes a deeded locker on the 8th floor for additional storage. (id:50886)
Century 21 People's Choice Realty Inc.
36 Ava Road
Toronto, Ontario
A newly built custom residence, designed by Spragge Architects, is perfectly positioned with southern exposure and captivating winter city views. Exemplifying exceptional craftsmanship in the heart of prestigious Forest Hill. This 6-bedroom, 8-bathroom home spans over 5,200 sq ft of refined living space, blending timeless artistry with the finest materials. From the moment you arrive, a heated walkway leads to an impressive entrance framed by a brick and Indiana limestone facade. Inside, soaring 10.5-foot ceilings, a sweeping curved staircase, and a grand stone hallway set a tone of understated elegance. The formal oversized living and dining rooms feature coffered ceilings, a statement fireplace, and a butler's pantry designed for seamless entertaining. Sunlight fills the principal rooms, overlooking manicured gardens and a saltwater pool, while a private elevator offers effortless access to every level. Enter through the private side entrance from the driveway into a well-appointed mudroom that combines function and style, adjacent to a striking powder room with marble floors and an integrated marble sink. The chef's kitchen, anchored by a generous eat-in island and breakfast area, connects to a welcoming family room with custom built-ins, a coffered ceiling, and a walk-out to the private yard. Upstairs, the Primary suite offers a tranquil retreat with a private balcony, custom walk-in closet with exquisite cabinetry, and spa-inspired ensuite. Two additional bedrooms, each with designer finishes and ensuite bathrooms, complete this level. The top floor adds versatility with two more bedrooms, a full bath, an office or play space, and a sunlit laundry room with abundant storage. The lower level impresses with a large recreation room, wet bar, gym, guest/nanny suite, powder room, and ample storage & radiant heating. Just steps from Forest Hill Village, Cedarvale Park, and only 15 minutes to Yorkville. Thirty-Six Ava Road defines modern luxury and effortless living. (id:50886)
Chestnut Park Real Estate Limited
247 St Clements Avenue
Toronto, Ontario
Discover this charming 4-bedroom, 3-bath detached home in the heart of highly coveted Allenby. Thoughtfully renovated throughout, this warm and welcoming residence features gleaming hardwood floors, brand new stainless steel appliances, elegant pot lights, and an effortless open-concept layout that truly elevates everyday living.The beautifully designed kitchen, complete with a spacious centre island, flows seamlessly into the family and dining rooms-an ideal setup for memorable family gatherings, festive holidays, or cozy evenings with friends. Enjoy easy indoor-outdoor living with direct access to a large, expansive backyard deck, perfect for morning coffee, evening wine, or simply unwinding in your own private retreat. Located close to everything that matters, top-rated schools, fantastic shops, convenient transit, and an abundance of parks and trails, this home offers both comfort and unmatched lifestyle appeal. The list goes on! (id:50886)
Property.ca Inc.
121 Davenport Road
Toronto, Ontario
Experience exceptional value in the heart of Yorkville with this executive freehold brownstone offering over 3,300 sq ft of impeccably upgraded living space plus a rare two-car tandem garage. Built in 2000 and enhanced with $400,000 in luxury renovations, this 3+1 bedroom residence delivers unmatched quality for its size, location and price point, an incredible opportunity in one of Toronto's most coveted neighbourhoods. Steps to the Four Seasons, U of T, ROM, designer boutiques, gourmet grocers and premier dining, this home blends refined living with true convenience. The open-concept main level features soaring 11' ceilings, a fireplace, hardwood floors, and French doors leading to a beautifully landscaped private garden. The chef's kitchen boasts Cambria countertops, high-end appliances, steam oven, wine fridge and extensive custom cabinetry. The spacious primary suite offers a fireplace, 48 ft of double-hanging closets and a spa-inspired 5-piece ensuite. The top floor includes two sun-filled bedrooms with skylights, semi-ensuite bath and walkout to a private balcony with downtown views. A full-size laundry room provides premium functionality with custom storage, sink and dry-cleaning system. The fully legal 880 sq ft lower level, with private entrance, radiant heat, full kitchen, bedroom and open living space, offers exceptional versatility for a professional office, in-law/guest suite or valuable rental income. With a freehold lot, parking for two cars, central air, updated systems and meticulous maintenance, this move-in-ready Yorkville home represents the best value for a large freehold with a two-car garage in the entire area. A rare urban offering - don't miss it. (id:50886)
RE/MAX Realtron Barry Cohen Homes Inc.
480 Vaughan Road
Toronto, Ontario
Step inside this beautifully updated 3-bedroom detached home, offered fully furnished for an effortless turnkey move-in. Bright,open interiors flow seamlessly through the main living, dining, and kitchen spaces. This is ideal for daily life or entertaining,while the newly finished lower level features a separate entrance, kitchen, 3-piece bath, and full laundry, providing flexibility for rental potential, an in-law suite, or extra space for a growing family.Outside boasts two decks, both with high privacy fences. The main floor deck offers plenty of entertaining space complete with a jacuzzi. The upper deck off the master offers a private escape for a morning coffee or quiet read. The rare triple carport easily fits three cars, or even four Minis if you line them up just right!Located adjacent to Cy Townsend Park and minutes to Cedarvale Park, this home offers community charm and unbeatable convenience. Walk to great schools including JR Wilcox and Leo Baeck Day School, neighbourhood shops and cafes. Getting around the city doesn't get much easier with access to Eglinton West and St. Clair West Subway stations, LRT, buses orStreetcar.A stylish, move-in-ready home ideal for first-time buyers, families, or investors seeking a turn-key opportunity in one of midtown's most connected neighbourhoods. (id:50886)
Royal LePage Signature Realty

