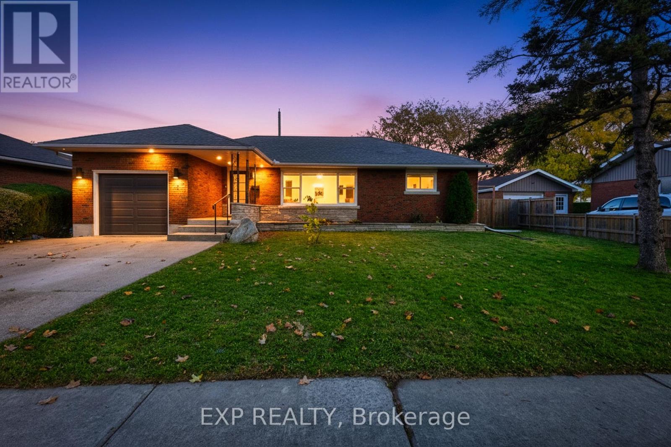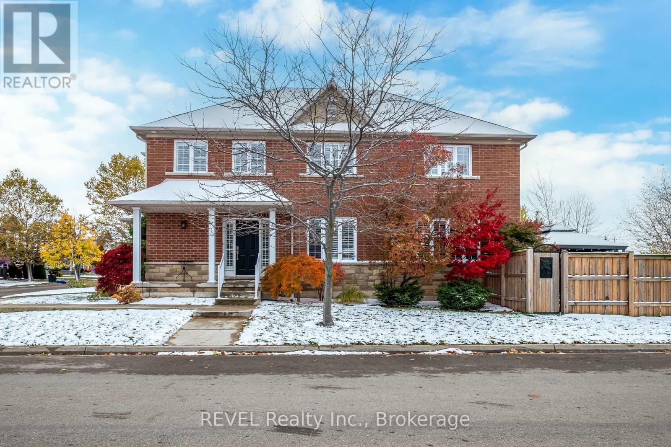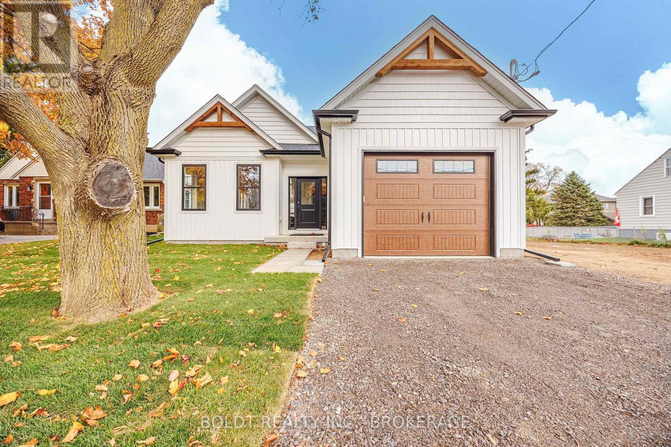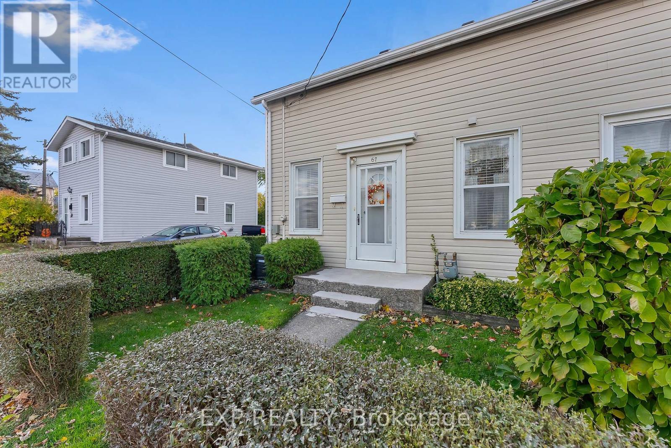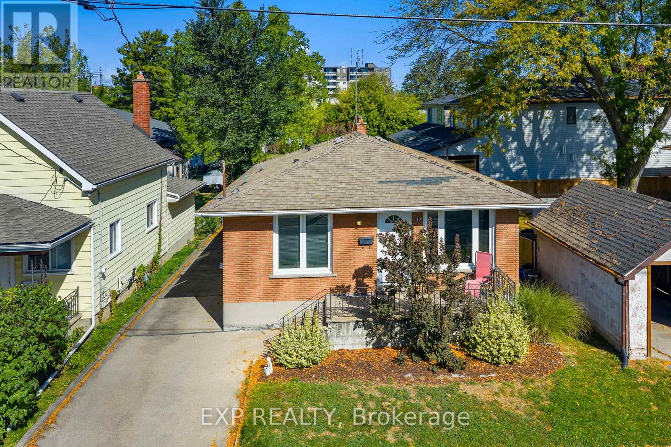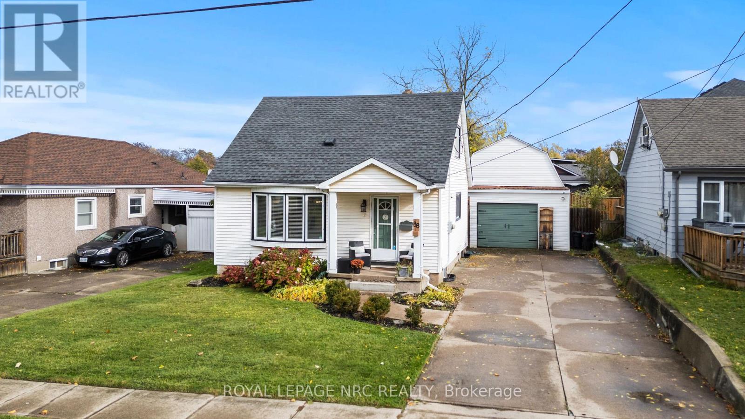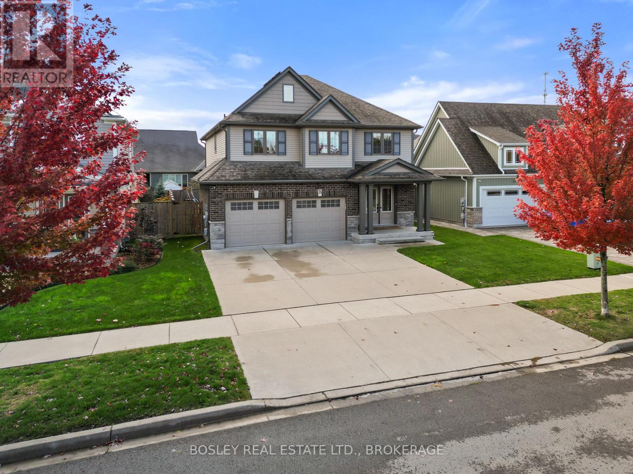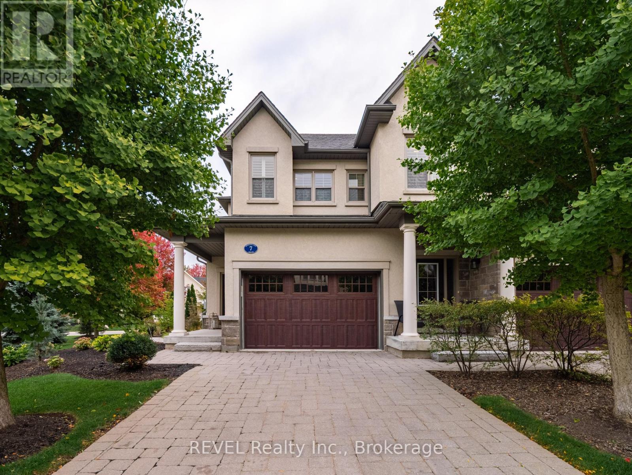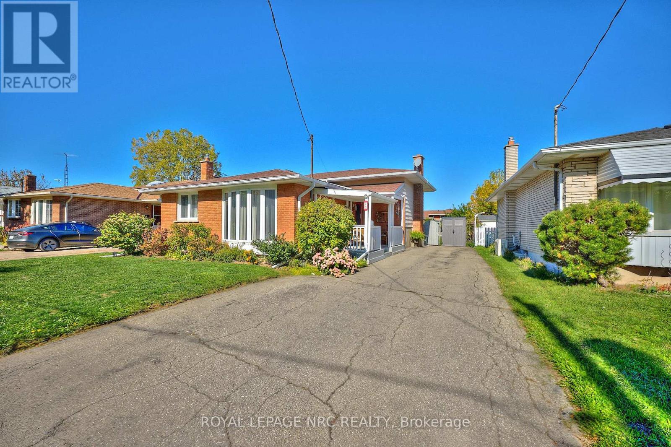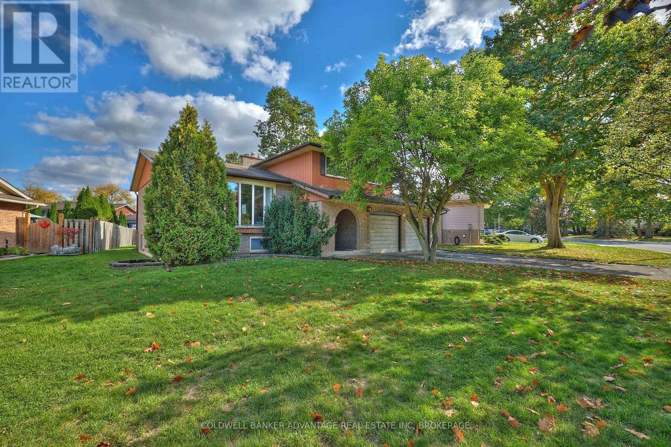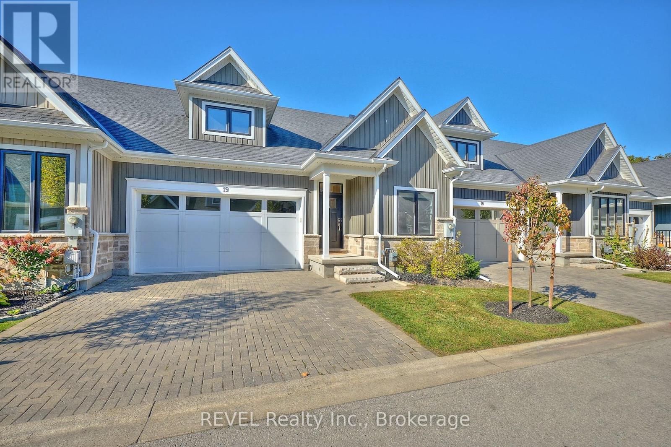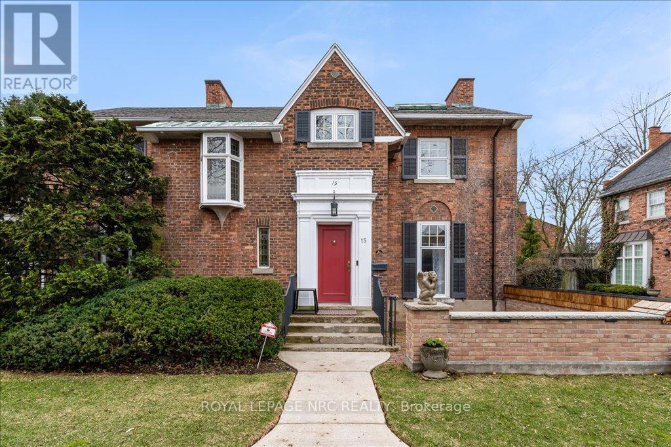7 Harcove Street
St. Catharines, Ontario
This 5-bedroom North End St. Catharines home is fully move-in ready and loaded with updates. Tucked on a quiet, family-friendly street, you're in close proximity to Lincoln Centennial Public School, the YMCA Daycare, and minutes from the Kiwanis Centre's huge outdoor park. Along with that, Port Dalhousie's beaches, boardwalk, playgrounds, and restaurants are just 5 minutes away. Running errands is easy with Sobeys, Giant Tiger, Shoppers, Fairview Mall, and quick access to the QEW nearby. This neighbourhood is known for its peaceful streets, long-term pride of ownership, and a growing wave of young families. Inside, you'll find a bright, welcoming layout with 3+2 bedrooms, 2 full bathrooms, an updated kitchen with quartz countertops, and a main bathroom featuring double sinks. The large fenced yard gives you room to garden, entertain, or let the kids burn off some energy. (id:50886)
Exp Realty
29 Springbreeze Heights
Hamilton, Ontario
Welcome to 29 Springbreeze Heights! This beautifully maintained 4-bedroom, 4-bath home combines modern updates with timeless style in a sought-after family-friendly neighbourhood. The bright, open-concept main floor features hardwood flooring, custom plantation shutters, and a cozy living room with a gas fireplace. The updated kitchen boasts two-tone cabinetry, quartz countertops, stainless steel appliances, and gold hardware, flowing seamlessly into the formal dining area - perfect for entertaining. Upstairs offers four spacious bedrooms, including a large primary suite filled with natural light. The fully finished basement expands your living space with a second fireplace, recreation area, and room for guests or a home office. Step outside to a fully fenced yard with a covered gazebo, concrete patio, and storage shed. Close to parks, schools, and amenities, this home truly has it all! (id:50886)
Revel Realty Inc.
1051 Pelham Street
Pelham, Ontario
Gorgeous, brand-new bungalow in the heart of beautiful Fonthill, crafted by renowned John Boldt Builders! Offering over 1,500 sqft of modern living space, this 2-bedroom, 2-bathroom home is designed with both style and comfort in mind. The spacious open-concept main floor impresses with engineered hardwood, vaulted ceilings, chic light fixtures and an abundance of natural light cascading through the many large windows. The living and dining areas flow seamlessly into a stunning kitchen featuring a large center island, quartz countertops, ceramic backsplash, ample cabinetry, walk-in pantry, under-counter lighting, and patio door leading to a generous wood deck. The primary bedroom is a luxurious retreat with a 4-piece ensuite boasting double sinks, a glass walk-in shower, and a good-sized walk-in closet with built-in shelving. The second bedroom, also with a walk-in closet and built-ins, offers plenty of space and comfort. A shared 4-piece bath, a convenient main-floor laundry room with a sink and cabinetry, and a front mudroom with inside access to the 1.5-car attached garage complete the main level. The unfinished, drywalled basement with insulation and electrical work already completed offers endless possibilities for additional living space. Located near schools, parks, shopping, and with easy access to Highway 406, this stunning home is perfect for modern living. Don't miss out on this exceptional opportunity move in and start enjoying your dream home today! (id:50886)
Boldt Realty Inc.
67 Pine Street S
Thorold, Ontario
This well-maintained semi-detached home offers practical living in a convenient Thorold location, close to regional public transit and less than a ten minute walk from Pine Plaza, Front Street, Welland Canal parkway trail and the Battle of Beaverdams Park. The layout features two good-sized bedrooms, two full bathrooms and a front living room currently used as a third bedroom, providing flexible options for families or first-time buyers. The large eat-in kitchen offers plenty of space for everyday meals, and the bonus main-floor laundry with mud room adds valuable functionality. Outside, you'll find a fully fenced backyard with a deck and multiple storage sheds, along with a three-car driveway. Important updates include the furnace and roof in 2020. A solid, lovingly cared-for property in a central location close everything that makes Thorold a great place to call home. (id:50886)
Exp Realty
19 Moote Street
St. Catharines, Ontario
Turn-key and priced to sell! This home features a total of five bedrooms (three up, two down), two full kitchens and laundry on both levels; offering tremendous value at under $550,000. Located in the highly desirable Fairview neighbourhood of St. Catharines, this solid all-brick bungalow provides over 2,000 square feet of finished living space with a versatile layout ideal for multi-generational living or buyers seeking additional space.The main floor showcases a modern kitchen renovated in 2022 with a waterfall island, updated cabinetry, stainless steel stove and dishwasher and a stylish herringbone tile backsplash. A refreshed four-piece bathroom (2024) includes a convenient washer/dryer combo and the bright living area is filled with natural light from the oversized front window.The lower level, updated in 2019, includes two bedrooms, a full kitchen, a three-piece bathroom, its own laundry, egress windows and a separate side entrance; offering excellent flexibility for extended families, guests, or potential future secondary suite conversion (buyer to verify local requirements). Recent updates include windows and doors (2018), 100-amp electrical service with certificate and a concrete driveway accommodating up to four vehicles. Situated just minutes from the QEW, Fairview Mall, local transit, schools and parks. This turn-key property combines modern updates, functionality and location representing exceptional value in a central and well-established community. (id:50886)
Exp Realty
88 Park Avenue
St. Catharines, Ontario
Welcome to 88 Park Avenue in St. Catharines! This beautifully maintained 3 bedroom home is filled with natural light and offers a warm, inviting feel from the moment you step inside. The dining area opens to a large new deck that extends your living space outdoors, creating the perfect spot for morning coffee, weekend barbecues, or simply unwinding while overlooking the expansive, fully fenced backyard. A 1.5 car garage with a loft offers abundant storage or workshop possibilities, and the finished basement adds extra flexibility for your lifestyle needs. Located in a quiet, family friendly neighbourhood just minutes from the highway, shopping, schools, and other amenities, this move-in-ready home is perfect for anyone looking for space, privacy, and convenience. (id:50886)
Royal LePage NRC Realty
35 Mcfarland Street
Thorold, Ontario
Welcome to the kind of home that feels warm, feels peaceful, feels like you can have life's biggest moments here from the second you walk in. Built with care by Rinaldi Homes in 2017, this beautifully designed 4-bedroom, 2.5-bath, 2,098 sq. ft. two-storey on McFarland Drive is where everyday life becomes something a little more special. Step inside and instantly feel the comfort of warm, inviting tones and spaces designed for connection. The heart of the home is the spacious eat-in kitchen-perfect for morning coffees, family dinners, and late-night conversations. With its generous pantry and open flow, it's a place where memories will be made and shared. Upstairs, all 4 bedrooms are thoughtfully tucked away to create a restful retreat for each family member. The primary suite offers the relaxation you crave-featuring a walk-in closet and a private ensuite to unwind at the end of the day. And with laundry right on the upper level, busy routines just got easier. The other three bedrooms are all a good size, with walk in or double closets, and share the additional 4-piece bathroom. The lower level is unfinished, with great space for a play area as it's used now, a workout room, or shooting pucks, with great potential to add finished square footage. Out back, your own personal sanctuary awaits. Whether you're soaking in the hot tub, enjoying dinner on the patio, or watching the kids or pets play, this backyard is made for laughter, connection, and peaceful moments under the stars. The triple drive and double garage with electric car charger keep the idea of space going. Nestled in a welcoming Thorold neighbourhood close to parks, trails, schools, and everyday conveniences, this home is more than an address-it's a lifestyle you'll love coming home to.If you've been waiting for a home that simply feels right-you've found it. (id:50886)
Bosley Real Estate Ltd.
A7 - 7 Aberdeen Lane S
Niagara-On-The-Lake, Ontario
Luxury Living in the Heart of Niagara-on-the-Lake. Welcome to 7 Aberdeen Lane S, an elegant executive townhome offering sophisticated, low-maintenance living just steps from the charm of Old Town. This beautifully designed residence combines modern comfort, timeless style, and an unbeatable location in one of Ontario's most desirable communities. The bright open-concept main floor features hardwood flooring, high ceilings, and oversized windows that flood the space with natural light. The gourmet kitchen showcases premium cabinetry, stainless-steel appliances, quartz countertops, and a large island perfect for entertaining. The adjoining dining and living areas flow seamlessly to a private balcony overlooking the landscaped courtyard - ideal for relaxing with morning coffee or evening wine. Upstairs, the spacious primary suite offers a walk-in closet and spa-inspired ensuite with glass shower and double vanity. A second bedroom and full bath provide comfort for guests or family. The lower level includes a versatile space perfect for a home office, media room, or guest suite, complete with a full bathroom. Enjoy the convenience of an in-home elevator connecting all levels, a private garage with interior access, and low condo maintenance that lets you focus on enjoying the Niagara lifestyle. Situated within walking distance of boutique shops, renowned restaurants, world-class wineries, and the Shaw Festival Theatre, this property delivers exceptional living in an unbeatable location. Experience refined living, effortless comfort, and timeless Niagara-on-the-Lake charm at 7 Aberdeen Lane S. (id:50886)
Revel Realty Inc.
73 Roehampton Avenue
St. Catharines, Ontario
Welcome to this pristine 4-level backsplit + In-Law Potential located in the desirable North End of St. Catharines. The front covered porch is the perfect spot to enjoy your morning tea or relax during an afternoon thunderstorm. Inside, you'll find a bright and open main floor featuring a spacious living & dining area that flows seamlessly into the updated kitchen complete with custom cabinetry, a pantry, and subway tile backsplash. This home has been lovingly maintained, offering newer windows, roof, and kitchen, along with beautifully preserved original hardwood flooring that adds warmth and character throughout. The upper level hosts 3 bedrooms and 4pc bath, including a primary suite with a double-length closet. The lower level offers a large family room with a woodburning fireplace w/beautiful reclaimed brick mantle, ample space for a potential fourth bedroom or home office, a 3pc bathroom, and a separate entrance with a walkout to the backyard-providing excellent in-law suite potential. The basement level extends the living area with a recreation or den space, a utility/laundry room, and additional storage. Outside, the fully fenced backyard is framed by mature perennial gardens and lush greenery, creating a private oasis when in full bloom. The driveway easily accommodates up to six cars, offering plenty of parking for family and guests. Situated close to parks, schools, shopping, amenities, the QEW, and public transportation, this home truly combines comfort, functionality, and location in one beautiful package. Roof 2022, Kitchen 2023, Windows 2002. (id:50886)
Royal LePage NRC Realty
47 Sherwood Forest Trail
Welland, Ontario
The Perfect Family Home in a Prime Niagara Location. Welcome to 47 Sherwood Forrest Trail, a spacious and versatile side split home with over 2,600 sq. ft. of living space in one of Niagara's most sought-after mature neighborhood. Step inside and fall in love with the beautiful hardwood floors, 3+1 bedrooms, and 2 full baths. With plenty of room for a growing family. The property sits on a generous lot with a large front yard, a fully fenced backyard perfect for kids and pets, plus a double-car garage for all your parking and storage needs. Location is everything, and this one has it all: 2-minute walk to Niagara College 10-minute walk to Chippawa Park 2-minute drive to Seaway Mall, grocery stores & 406 Highway All this, tucked into a quiet, family-friendly neighborhood with plenty of space between homes for extra privacy and comfort. This is more than just a house its a lifestyle. Perfect for a medium to large family or for those looking for a home office, guest area, or additional living space. Homes like this rarely come available-don't miss this opportunity! ** This is a linked property.** (id:50886)
Coldwell Banker Advantage Real Estate Inc
19 - 9245 Shoveller Drive
Niagara Falls, Ontario
Nestled in sought-after Fernwood Estates, this bungalow townhouse has been beautifully upgraded and features an attached double-car garage, along with a finished basement. Built by Silvergate Homes in 2017, this home showcases a thoughtful layout, designed for modern living. Having been completed with tasteful selections, the spacious, open concept living area is sure to captivate even the most discerning of buyers. Equipped with a gas stove, quartz countertops, ample storage space and engineered hardwood flooring that flows seamlessly into the space, the kitchen is nothing short of spectacular. As you continue to explore this home, you will realize that every detail has been carefully thought-out. In the living room, a gas fireplace adds a hint of warmth, while sliding doors lead to a private, covered deck - the ideal spot for your morning coffee or enjoying an intimate dinner. The primary bedroom serves as a serene retreat with an expansive, walk-in closet and a luxurious 5-piece ensuite with double sinks, soaker tub and glass-tiled shower. At the front of the home is the second bedroom, the perfect location for a home office. Next to this bedroom is a 4-piece bath for added convenience. Downstairs, the fully finished basement enhances the home's versatility. Complete with a spacious recreation room, an additional bedroom featuring ensuite privilege to a 3-piece bath, along with plenty of storage space, this level is simply wonderful and offers a great spot for overnight guests to stay in comfort. Set in a gorgeous, established subdivision, with parks, schools and shopping nearby, Fernwood Estates is a desirable location. A short drive from the natural beauty and attractions that Niagara Falls is so well known for, yet tucked away from the hustle and bustle of the city, 19-9245 Shoveller Drive strikes the perfect balance. Whether you're a professional looking to simplify your responsibilities, or a couple hoping to downsize without compromise - this is it! (id:50886)
Revel Realty Inc.
15 Trafalgar Street
St. Catharines, Ontario
Welcome to Trafalgar Manor, historically recognized as the Burgoyne House, situated in the Yates Street Heritage District of downtown St. Catharines. This distinguished residence is featured in a video series produced by the St. Catharines Museum. Constructed in 1870, it received its designation under the Ontario Heritage Act in 2001. Beyond its historical significance linked to its former owners, the manor boasts several remarkable architectural characteristics. In the 1920s, it underwent extensive renovations and expansions, presenting a striking Classical Revival Style. Key features include intricate brickwork, an Oriel window, decorative limestone lug sills, and exceptionally tall windows and doors. The house's orientation, which faces away from Trafalgar Street, further enhances its privacy and exclusivity. The Yates Street Heritage District offers an array of architectural styles and historical periods, making this residence a unique acquisition that embodies a piece of Niagara's history. Among its noteworthy features, the property includes a spacious downtown lot of nearly 0.5 acres, with the backyard gardens beautifully restored by a dedicated team, revitalizing the landscaping to its former glory. This remarkable location is just minutes from Ridley College. The interior of this home has been fully restored and updated, featuring six fireplaces, four bedrooms, a great room, a living room, and an exquisite dining room. This residence is a must-see for anyone who values fine architecture. Modern enhancements include two furnaces and air conditioning units for year-round comfort on each floor, a backup generator, and a completely updated electrical system. The home combines historical charm with contemporary updates, showcasing impressive qualities inside and out. This rare property is ideally suited for an discerning owner who appreciates true history and the finer aspects of life. (id:50886)
Royal LePage NRC Realty

