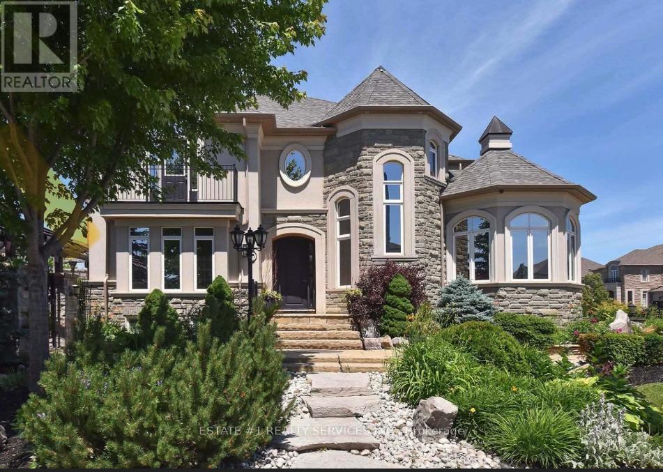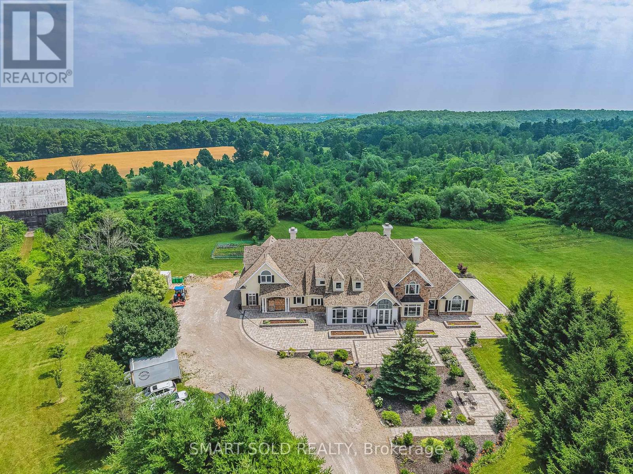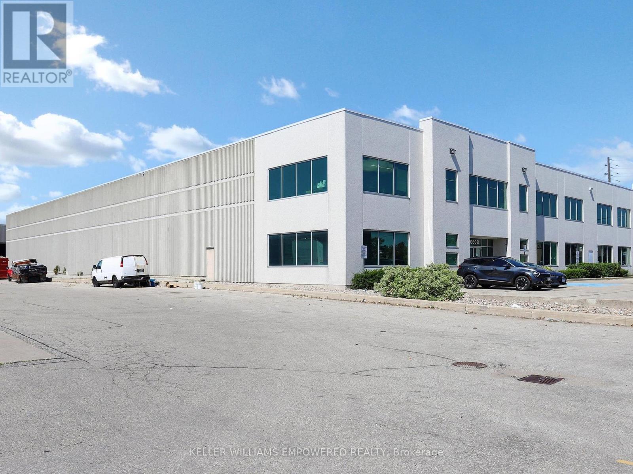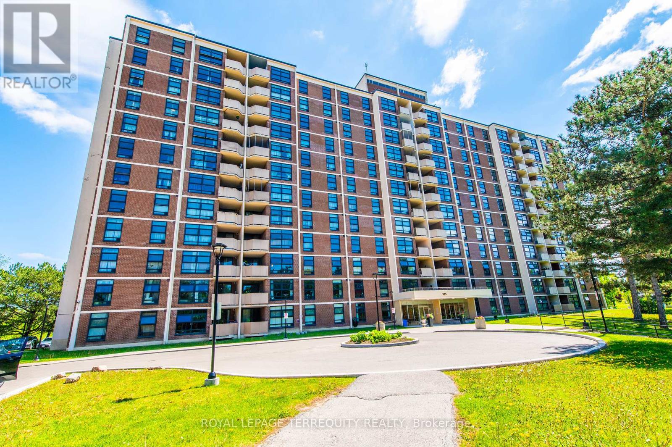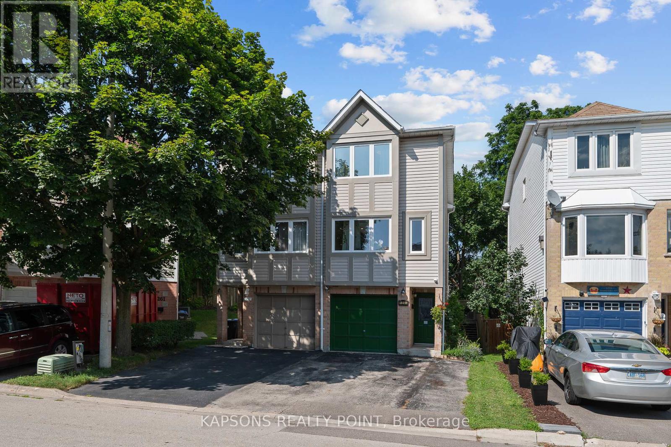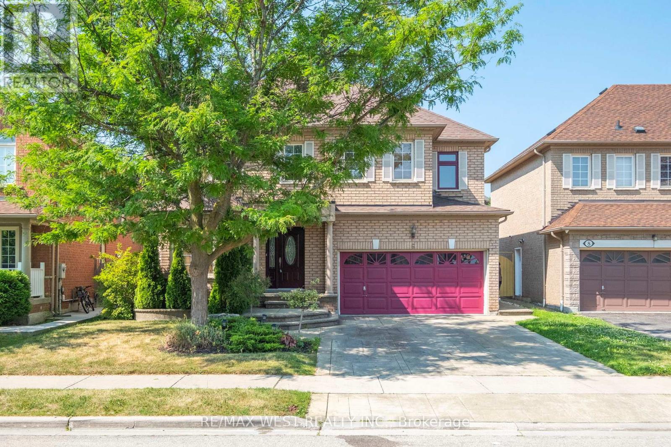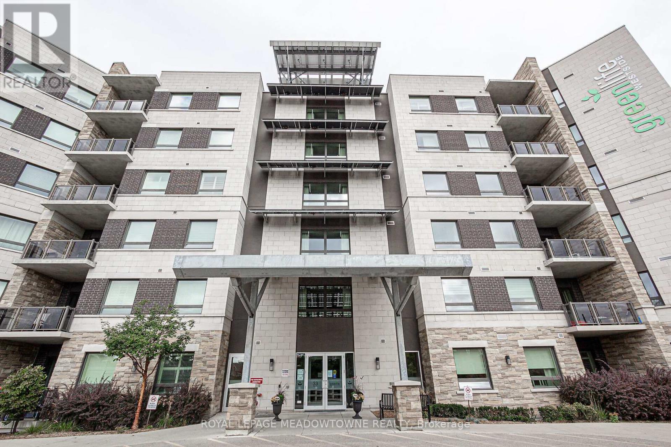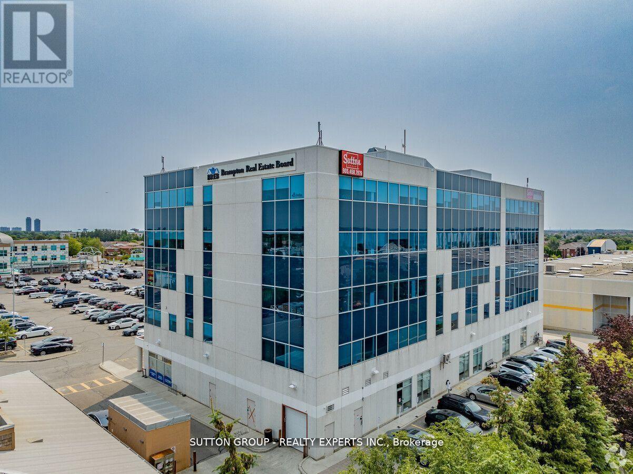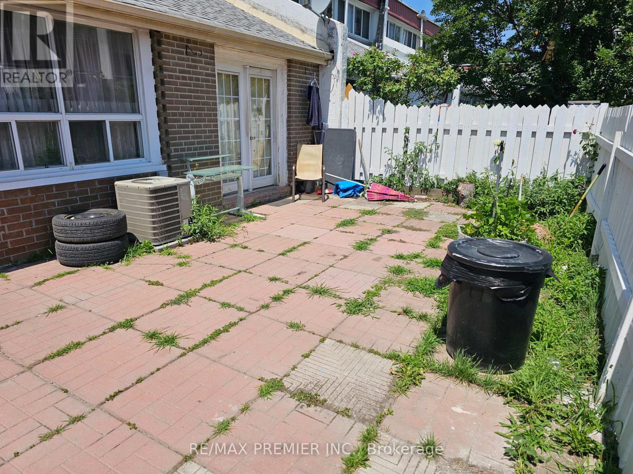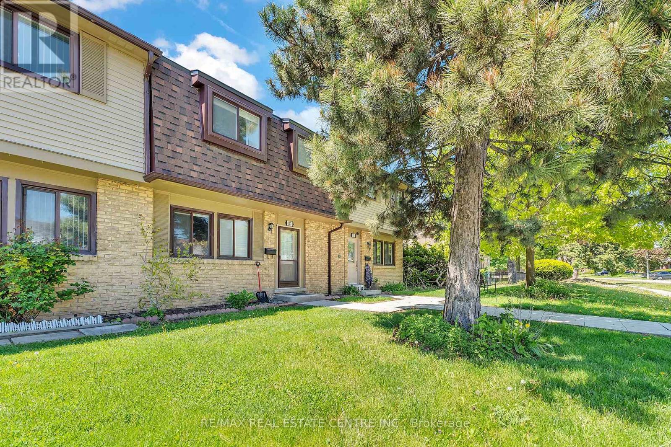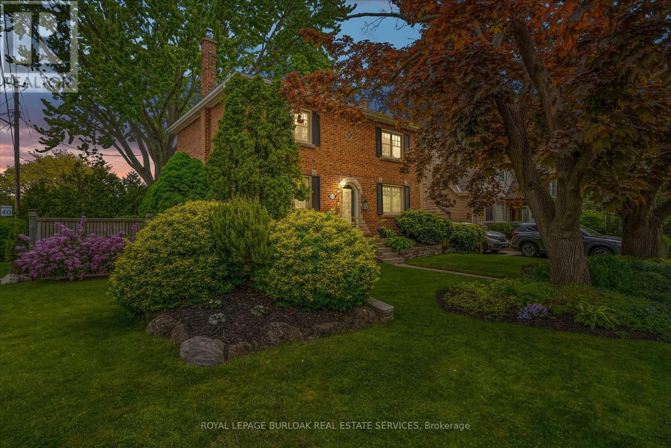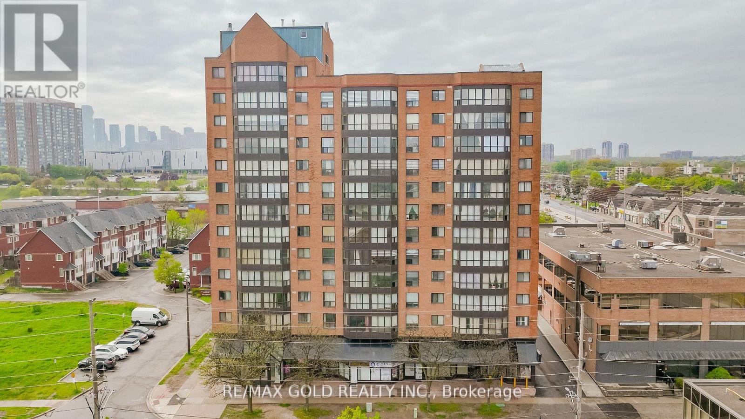34 Violetridge Court
Brampton, Ontario
Only upper portion for rent. Rare Opportunity To Own On Quiet And Private Cul Du Sac! Newly Renovated & Professionally Decorated & Landscaped. It's Your Private Escape! Corner Unit W/Many Windows Illuminating Vibrant Living Spaces, Gourmet Kitchen With New Appliances W/Countless Upgrades. Relax In The Luxurious Master Suite & Ensuite W/Heated Floors & Sauna. Close To Walking Trails, Public Transport & Parks. (id:50886)
Estate #1 Realty Services Inc.
13951 Ninth Line
Halton Hills, Ontario
Set on over 96 acres of rolling countryside, this exceptional estate offers a rare blend of refined living and natural beauty. Thoughtfully designed for comfort and accessibility, the home features an elevator, a wheelchair-friendly layout, an inviting indoor pool, and a relaxing hot tub. A separate apartment above the garage provides ideal space for guests, extended family, or live-in staff. Each second-floor bedroom includes its own ensuite bath, providing comfort and privacy throughout. The lower level currently hosts a home theatre, with a recreation area. Sweeping views, serene surroundings, and timeless architectural charm make this estate a unique opportunity to own a true countryside retreat just minutes from modern amenities. This custom-built residence offers a total of over 10,000 square feet of living space, including approximately 4,320 sq ft on the main floor, 3,466 sq ft on the second level, and a spacious 1,111 sq ft attached garage. See additional details in attachments. (id:50886)
Smart Sold Realty
Jdl Realty Inc.
1060b Lorimar Drive
Mississauga, Ontario
Executive offices with soaring ceiling heights, oversized doors, an abundance of natural light and two exclusive bathrooms for the office space. Main floor office space with President office with three piece bath (with shower). Upper level warehouse space (3,679 square feet) with approximately 13'5" ceiling height, A/C, lunchroom, two bathrooms, full concrete poured slab for warehousing or convert into additional office space. Warehouse provides 3 Truck Level Shipping Docks (9'9" h x 7'8" w) with automated levelers and One Drive-In Dock (13'7" h x 11'9" w). Main floor office and second upper level warehouse space with A/C. 30 parking space. Half of free standing building. **EXTRAS** Easy Access to Hwy 410 and 407. TMI (inclusive of lawn, snow, plumbing, electrical, HVAC and sprinkler monitoring). Interior photography of warehouse is from 1060A Lorimar Drive (near identical space); 1060B Lorimar Drive warehouse photographs to follow shortly. (id:50886)
Keller Williams Empowered Realty
709 - 335 Driftwood Avenue
Toronto, Ontario
A fantastic opportunity for first-time buyers and smart investors! This bright and spacious 2-bedroom condo is ideally located in the heart of North York. Enjoy a sun-flled open-concept living and dining area, large windows, a generous kitchen, and stylish laminate flooring throughout. Includes a rare tandem 2-car parking space and unbeatable access to TTC, Highways 400, 401 & 407. Minutes to York University, parks, schools, shopping, and places of worship. Pride of ownership shines through. Bonus: New windows scheduled for July 2025 and freshly painted corridors coming soon. Status Certificate has been ordered and will be available for review shortly. Don't miss this gem! (id:50886)
Royal LePage Terrequity Realty
1255 Woodhill Court
Mississauga, Ontario
Live in the heart of Lakeview with this beautifully renovated semi-detached home, perfect for couples and young families. Featuring 2+1 bedrooms, the interior boasts new flooring and stairs, sleek lighting, updated paint, and a fully renovated bathroom. The exterior features stylish new aluminum cladding that adds curb appeal and long-term value. Part of the garage has been reclaimed to create even more living space, complete with a cozy gas fireplace and convenient powder room ideal as a bedroom, home office, or regroom. Experience tranquility on a quiet cul-de-sac while being just across from the hub of Lakeview community. It's just a 2-minute walk to the quaint library and amenity-rich Sarson Park. Everything is close by ideally located between Etobicoke, Port Credit, and Lake Ontario, you can be on the highway, at the GO station, or by the lake in less than 10 minutes. Exterior cladding 2021, solid hardwood floors 2021, 3rd floor bathroom 2021, furnace 2019, stairs 2021, pot lights 2021, basement flooring 2022, dishwasher 2023. (id:50886)
Kapsons Realty Point
6 Wintercress Circle
Brampton, Ontario
Welcome To 6 Wintercress Circle! This Beautifully Maintained (Original Owner!) 2218 Sqft (MPAC) Detached, 2 Storey 4 + 1 Bdrm / 4 Bth Family Home With Fully Finished Bsmt Complete With 5th Bdrm And 3 Pce Bth Is Absolutely Perfect For A Large Or Growing Family. From The Cavernous Living Space With 17ft Ceilings, To The Open Concept Kitchen And Eat-in Breakfast Area With W-Out To The Yard Perfect For Entertaining And The Cozy Family Room With Fireplace, (All Reno'd 2022) There Is An Abundance Of Practical Space For The Family To Relax And Enjoy Those Special Moments Together. Upstairs There Are 4 Large Bedrooms Including The Beautiful Primary Bedroom Complete With Recently Renovated 4 Pce Ensuite. Downstairs A Large Open Concept Rec Room Awaits Including A Large 5th Bdrm And 3 Pce Bth Ideal For In-Laws. Chock Full Of Many Upgrades Including Fresh Paint, Beautiful Patterned Concrete In Front And Back And Situated On A Private, Family-friendly Court Seconds To All Major Amenities, This Is A Fantastic Opportunity That Surely Will Not Last! Lots Of Updates / Upgrades Incl: Freshly-Painted Main Area (2025), Renovated Primary Ensuite Bth (2025), Renovated Main Floor (Living/Dining/Family Room/Kitchen 2022), Direct Access To Home From Garage, 5th Bdrm + 3 Pce Bth Bsmt (In-Law Potential) (id:50886)
RE/MAX West Realty Inc.
318 - 33 Whitmer Street
Milton, Ontario
Welcome to Greenlife Westside, one of Milton's most sought-after condo buildings known for its eco-conscious design and low maintenance fees. This bright and spacious 2-bedroom, 2 full bath unit offers a perfect blend of comfort, functionality, and breathtaking views. Enjoy stunning vistas of the wooded area and Niagara Escarpment from nearly every room, with a spectacular, unobstructed view from your large private balcony the ideal spot for morning coffee or evening sunsets. The thoughtfully designed layout includes a primary bedroom with a luxurious ensuite featuring a jetted tub, and a second full bath with a custom oversized walk-in shower. The second bedroom is equipped with a Murphy bed, making it perfect as a home office or easily converted for over night guests. Greenlife Westside is ideally located within walking distance to Milton's charming downtown, where you can enjoy the local farmers market, shops, and dining. With its unbeatable location, gorgeous views, and versatile living space, this condo offers the lifestyle you've been looking for all with the bonus of ultra-low monthly maintenance costs. (id:50886)
Royal LePage Meadowtowne Realty
Royal LePage Meadowtowne Realty Inc.
400 (Rm-2) - 60 Gillingham Drive
Brampton, Ontario
Professional Office Space Available For Rent for $1000 PER MONTH!! Fully Furnished Office Available At Prime Location Of Brampton! Office Is Available In Same Building Of Service Canada, With 24 Hours Security, Lots Of Free Parking, Office Can Be Used As A Law Office, Accountant Office, Mortgage, Loan Office, Insurance, Dispatch, Immigration & Much More. A Full Reception Service And Waiting Area For Clients!! Rent Includes All Utilities. 2 Elevators, His And Her Washrooms!! Kitchen Available For Lunch Break!! (id:50886)
Sutton Group - Realty Experts Inc.
Unit 15 - 2901 Jane Street
Toronto, Ontario
Welcome to this very functional townhouse that is rightly priced and located in a very desirable spot in a sprawling townhouse complex! Great for you if you are tired of paying rent and want to own your own property, or if you are an investor! Three very spacious bedrooms upstairs.....living and dining combined, and large laundry room with a bath and for storage. Unique heating system that runs on water, as well as gas connection! This is one to be seen! Spacious front yard, and backing front units! Easy to access, and located in the nice spot in the complex. (id:50886)
RE/MAX Premier Inc.
102 - 105 Hansen Road N
Brampton, Ontario
Welcome to one of the largest and well-maintained townhomes in the communityan ideal opportunity for first-time buyers, growing families, or those looking to downsize without compromise. This bright and spacious 3+1 bedroom, 2-bathroom home offers over 1,200 sq. ft. of comfortable living space, with thoughtful upgrades and a highly functional layout. The primary bedroom features elegant double-door entry, large windows, and easily fits a king-size bed, while the other two upper-level bedrooms accommodate queen-size beds with ease. Enjoy an updated eat-in kitchen with plenty of natural light and walk-out access to a private fenced yardperfect for outdoor dining or relaxation. The finished basement adds versatility as a home office, recreation room, or additional bedroom. Located just minutes from Highway 410, Bramalea City Centre, and within walking distance to top-rated schools, transit, shopping, groceries, fast food, and Planet Fitness, this home offers unmatched convenience. Community Features: Outdoor swimming pool, Family-friendly atmosphere, Ample visitor parking & Maintenance Fees Include: Rogers high-speed internet, Upgraded cable TV, Water, Roof, window, and door maintenance, Snow removal & lawn care, truly worry-free living year-round! Unit comes with one owned parking space, with the option to reserve a second, plus abundant visitor spots. Dont miss out on this rarely available unit in a well-managed complex. (id:50886)
RE/MAX Real Estate Centre Inc.
605 Emerald Street
Burlington, Ontario
Timeless charm meets everyday comfort in this beautifully maintained Georgian-style home nestled in the heart of Downtown Burlington. With its red brick façade, classic black shutters, and elegant arched stone entryway, this 3-bedroom, 1.5- bath property offers a rare blend of character, curb appeal, and modern touches. Step inside to a spacious main level that features a bright, good-sized living room with a working fireplace, perfect for cozy evenings or relaxed entertaining. The updated eat-in kitchen is both functional and welcoming, and the conveniently located main floor powder room adds practicality to the homes classic layout. Upstairs, you'll find three generous bedrooms, including a spacious primary with two closets and a charming nook ideal for a reading corner or home office setup. A full 4-piece bath completes the upper level. The finished basement offers even more living space, perfect for a family room, rec area, or play zone .Outside, enjoy the serenity of a fully fenced, private backyard surrounded by mature trees and perennial gardens, ideal for morning coffee, evening BBQs, or pets at play. The detached garage offers extra storage or parking flexibility. Located on a tree-lined street in one of Burlington's most sought-after neighbourhoods, you're just a short walk to the lake, shops, restaurants, parks, schools, and transit. Easy highway access makes commuting a breeze. This is downtown Burlington living at its finest, classic, convenient, and full of charm. (id:50886)
Royal LePage Burloak Real Estate Services
201 - 25 Agnes Street
Mississauga, Ontario
Why rent when you can own? This spacious 2 Bedroom + Den, 2 Bathroom condo offers incredible value in one of Mississauga's most convenient locations. Enjoy stunning views and an unbeatable lifestyle just steps from schools, parks, shopping, and restaurants. All-inclusive condo fees cover heat, hydro, water, and even an exclusive underground parking spot! The building features top-notch amenities including a party/meeting room, sauna, rooftop terrace, and visitor parking. Perfect for commuters! You're just an 8-minute walk to Cooksville GO Station, with express bus service to downtown Toronto right at your doorstep. The upcoming LRT, plus quick access to Square One, major highways, Port Credit, and everyday essentials like grocery stores, banks, and schools make this the ultimate location for convenience and connectivity. Don't miss out on this incredible opportunity to step into homeownership and enjoy everything this vibrant neighborhood has to offer! (id:50886)
RE/MAX Gold Realty Inc.

