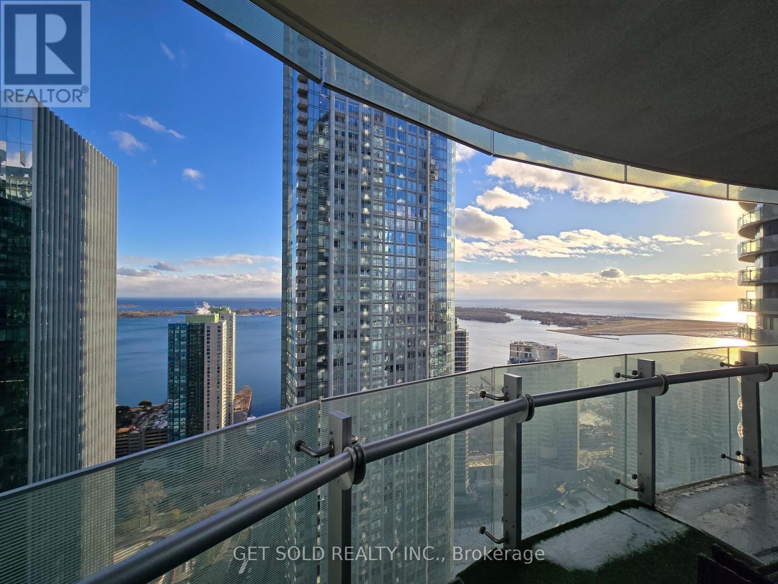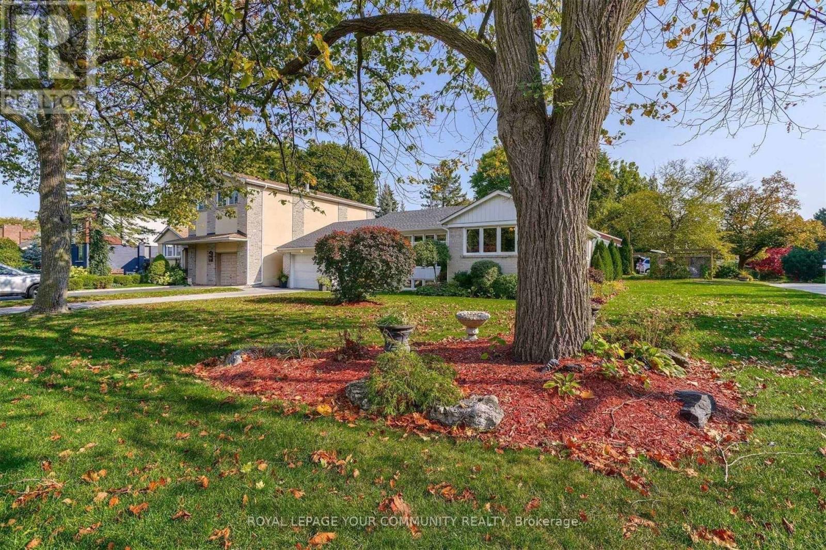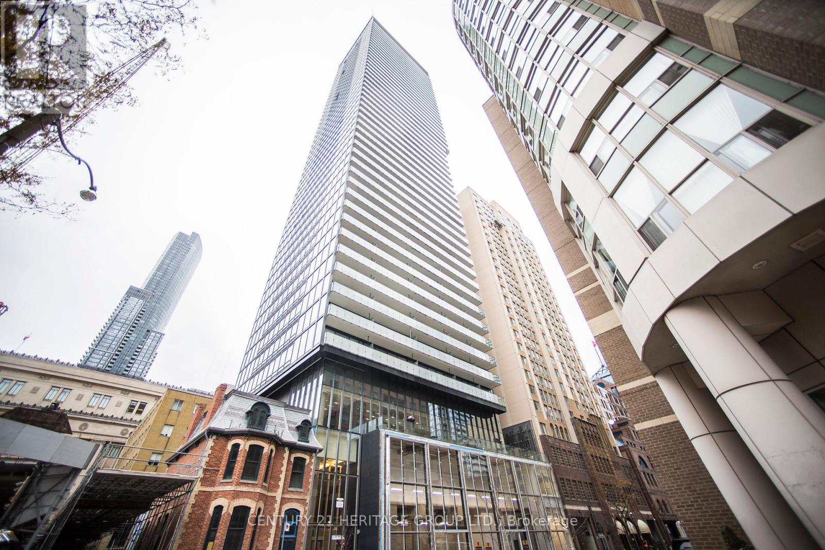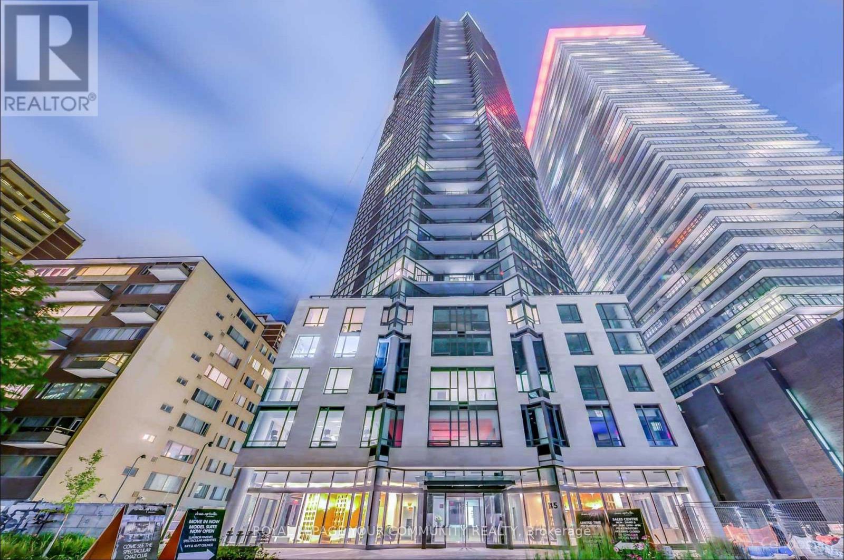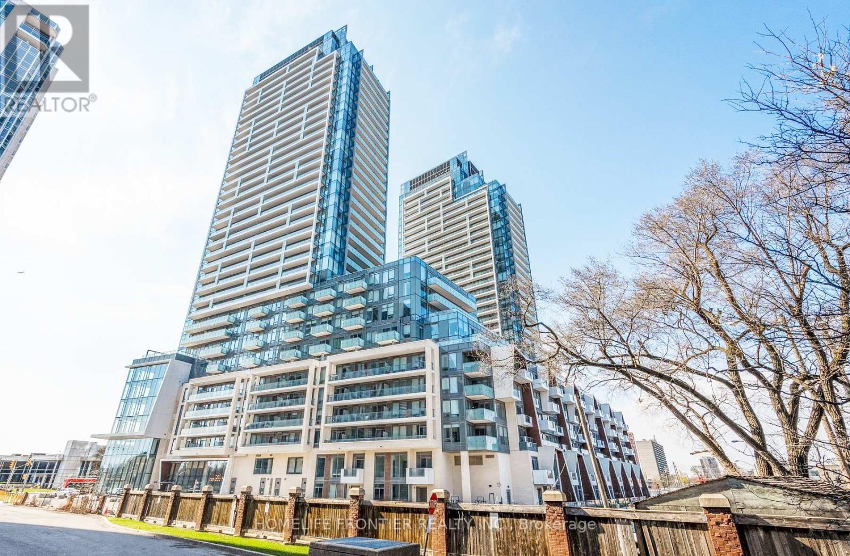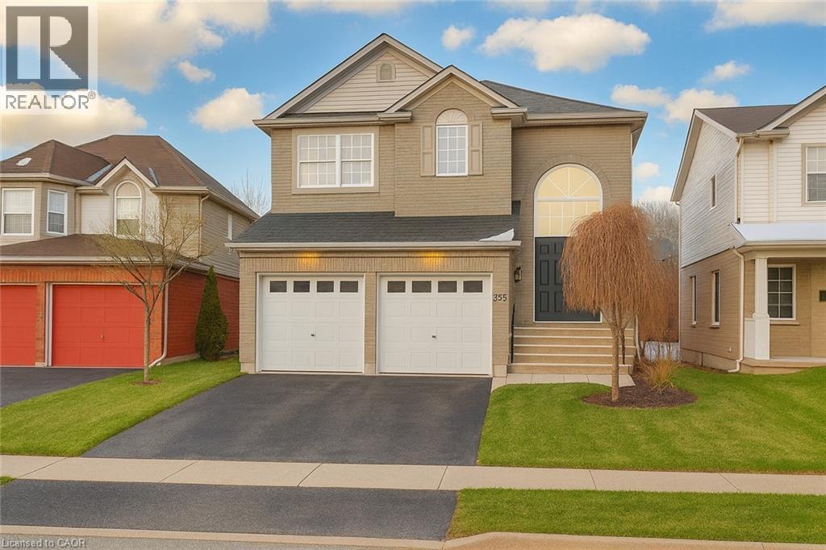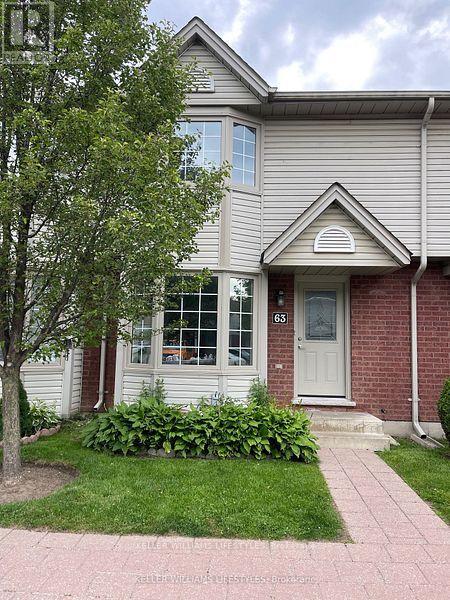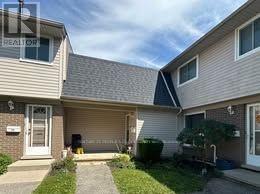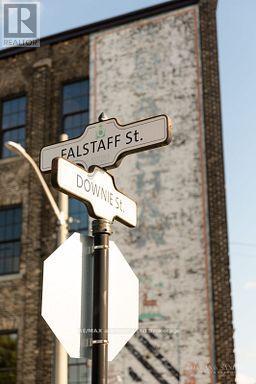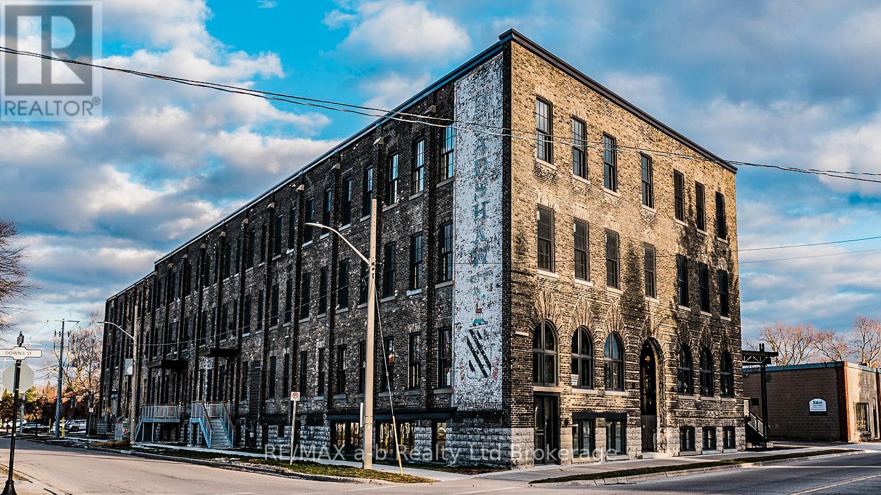3803 - 14 York Street
Toronto, Ontario
Corner Suite With Spectacular South-East Views Of The Lake And Cit. 983 sqft of Living Space Includes 3 Bedrooms, 2 Full Bathrooms, Study & Ensuite Laundry. 9Ft Smooth Ceilings. Building Allows for Short Term Rentals; Unit is AirBnB Ready. Direct Access To Underground Path; Walking Distance to CN Towner, Rogers Centre, Scotiabank Arena. (id:50886)
Get Sold Realty Inc.
1 Yewfield Crescent
Toronto, Ontario
Whether you're seeking a family abode, a tranquil retirement space, or an investment opportunity, a 3 + 1 bedroom bungalow in Banbury checks many boxes. The combination of spaciousness, modern design, and community charm makes it an attractive option for prospective buyers or renters. Inground Pool for Entertainment, Quiet & Private Street. Banbury is renowned for its rich history and community spirit while it boasts a variety of amenities, including shops, restaurants, and recreational spaces. The picturesque countryside surrounding the town provides ample opportunities for outdoor activities such as walking, cycling, and exploring nature. Please note: The home is currently tenanted. All photos reflect the property when it was previously/virtually staged (id:50886)
Royal LePage Your Community Realty
4802 - 15 Grenville Street
Toronto, Ontario
Welcome to this stunning 1+Den condo in the heart of Downtown Toronto, perfectly situated on a higher floor with unobstructed, iconic views of the CN Tower and the city skyline. Whether you're relaxing after a long day or entertaining guests, the panoramic backdrop delivers that true urban-living experience. This bright, carpet-free suite features upgraded finishes throughout, including laminate flooring, a thoughtfully designed open-concept layout and stainless steel built-in appliances in the kitchen. The spacious den offers the flexibility to use as a home office, guest room, or creative workspace. Floor-to-ceiling windows fill the living area with natural light, highlighting the premium interior and impressive views. Located steps from Toronto's best dining, shopping, entertainment, and transit, this condo places you in one of the city's most desirable neighborhoods. Walk to the PATH, waterfront, financial district, or nearby parks-all while enjoying the comfort and luxury of a modern, upgraded suite. Book your showing now for the perfect home in one of Toronto's most vibrant and convenient locations. (id:50886)
Century 21 Heritage Group Ltd.
903 - 45 Charles Street E
Toronto, Ontario
Welcome to The Chaz, located at 45 Charles St E in the heart of beautiful Yorkville - one of Toronto's most coveted neighbourhoods! With a Walk Score of 100, everything you could ever need is literally at your doorstep - shops, restaurants, cafes, transit, and more. This bright and modern suite boasts 9-foot ceilings, a private balcony, built-in stainless steel appliances, and sleek finishes throughout. Enjoy stylish urban living in an unbeatable location just steps from the subway and the best of downtown Toronto. Building amenities are second to none - featuring a fully equipped gym, billiards room, a 3D theatre and the exclusive "Chaz Club", a luxurious two-storey private lounge for residents located on the 36thand 37th floors. The Chaz Club includes a bar, dining area, and a stunning double-height terrace with panoramic city views - the perfect place to relax or entertain guests high above the city. Experience the best of Yorkville living at The Chaz - 45 Charles St E. (id:50886)
Royal LePage Your Community Realty
S1103 - 8 Olympic Garden Drive
Toronto, Ontario
Prime North York Location at Yonge/Cummer. 1+1 Bed & 1 Bath Suite With Parking &Storage Locker.Amazing Layout, Bright & Spacious + Full Balcony. Open Concept Living &Dining Room With Luxury Kitchen, B/I Apps, Quartz Countertop, Cabinetry, Laminate Floors Throughout. Gym, Party Room, and Visitor Parking, 24/7 Concierge, Business Centre, Comprehensive Wellness Area, Fitness Centre, Landscaped Courtyard Garden, Yoga Studio, Outdoor Yoga Deck, Weight Training, Cardio Equipment, Saunas, Movie Theatre & Games Room, Infinity-Edge Pool, Outdoor Lounge & BBQ Areas, Indoor Party Rooms, Guest Suites. 3 Mins To TTCFinch Subway Station, GO Bus. Steps To School, Parks, Restaurants and Shopping Centers. (id:50886)
Homelife Frontier Realty Inc.
166 Mccormick Road
North Glengarry, Ontario
Well maintained one owner home with income generating potential. Boasting over 3600 sq feet this 7 bedroom home offers Independent main floor living with 2 accessory apartments or in-law suite possibilities. Situated on a sprawling 1.5 acre lot in a mature area of town. Principal living area includes a spacious eat in kitchen adjacent to the dining room. A grand living room with cathedral ceilings. Generous size primary bedroom with en suite bathroom and walk in closet. Guest bedroom/office. Enjoy morning coffee from the south facing 4 season sunroom with in floor heating. Covered and open patio spaces. The freshly painted finished basement with a separate entrance, offers a fully functional kitchen, living room, 3 bedrooms, 3pc bath with laundry, storage areas. The 2nd level you'll find another accessory dwelling unit with a private entrance. It a kitchen, living room, 4pc bathroom and ample storage space. Other notables: Efficient natural gas fired boiler system, hard wired for a whole home generator, HWT on demand, HWT 2023, shingles 2013, plenty of parking space in the paved driveway. Town services and amenities nearby. Quick commute to Montreal. A unique investment or multi generational living opportunity! *Some photos have been virtually staged. As per Seller direction allow 24 hour irrevocable on offers. (id:50886)
Royal LePage Performance Realty
235 Pineland Court Unit# Upper
Waterloo, Ontario
**Upper Unit Only – Available from Feb 1st ** Step into this spacious upper unit at 235 Pineland Court, Waterloo, offering the perfect blend of comfort, style, and convenience! Featuring 4 generous bedrooms, 2.5 bathrooms, and parking for 3 vehicles (including 2 garage spaces and 1 driveway spot), this home is ideal for families or professionals seeking a bright and inviting living space. Enjoy a modern layout with ample natural light, well-appointed rooms, and a peaceful neighbourhood close to schools, parks, shopping, and transit. Tenants are responsible for 60% of utilities, making this a fantastic choice for those looking for quality living in a prime Waterloo location! (id:50886)
Exp Realty
B - 1120 Klondike Road
Ottawa, Ontario
Welcome to 1120B Klondike Rd! Located in the heart of Kanata's vibrant tech community, this bright, spacious (1,427 sq. ft.) and move-in-ready condo is perfect for first-time homebuyers or investors. Featuring an open-concept layout and beautifully maintained interiors, it offers the ideal blend of comfort and style. Gleaming laminate floors flow through the living and dining areas, creating a warm and inviting atmosphere. The main floor includes a large eat-in kitchen equipped with stainless steel appliances and ample counter space. Just off the kitchen, you'll find a flexible office space and a private balcony perfect for working from home or enjoying your morning coffee. A convenient 2-piece bathroom completes this level. Upstairs, you'll discover two generously sized bedrooms, each with its own ensuite bathroom and oversized closet. In-unit laundry and additional storage add to the home's convenience. Ideally situated close to top schools, parks, shopping, dining, public transit, and major tech employers. Be sure to check out the virtual tour to experience everything this wonderful home has to offer! One exterior parking space is included in the price. ***Some photos have been virtually staged. (id:50886)
Right At Home Realty
63 - 50 Chapman Court
London North, Ontario
Welcome to Unit 50 Chapman Court, located in London's desirable North End. This 3-bedroom, 2.5-bathroom townhouse offers plenty of space throughout. The kitchen provides ample workspace and connects to a separate dining area with direct access to a private deck. Upstairs, you'll find a generous primary bedroom and two additional bedrooms, all featuring newer flooring. The lower level expands your living area with a large rec room, a laundry space, and a newly added full bathroom (2023). Ideally situated close to the University of Western Ontario, with easy access to schools, parks, bus routes, and shopping. (id:50886)
Keller Williams Lifestyles
23 - 88 Avonwood Drive
Stratford, Ontario
Opportunity to live in this Beautiful 2+1 Bedroom Bungalow with Rare Finished Basement Walk-out to Oversized Fenced Backyard. Strategically located just steps away from all Amenities like Walmart, Stratford Mall, Food basics, Zehrs, Canadian Tire, Grocery stores, Restaurants, Country Club golf course and so much more. (id:50886)
Century 21 People's Choice Realty Inc.
4 - 245 Downie Street
Stratford, Ontario
Here's a great opportunity to lease a private office in the well known Bradshaw Lofts building. The building has been beautifully restored and sits in a fantastic location, right beside the Brch & Wyn Coffee Shop and just steps to Stratford's downtown.These offices offer a bright, comfortable workspace that suits a wide range of uses, whether you're a consultant, creative professional, wellness service, or just need a quiet place to work. The building has secure access, updated systems, and the unique character that has made Bradshaw Lofts such a desirable place for local businesses. A solid, convenient option if you're looking for a professional space in one of Stratford's most recognized buildings. (id:50886)
RE/MAX A-B Realty Ltd Brokerage
245 Downie Street
Stratford, Ontario
Located within the coveted Bradshaw Lofts Building at 245 Downie Street, this new, class A Commercial space offers a rare chance to operate in one of Stratford's most distinctive mixed-use buildings. Thoughtfully redeveloped from a historic factory, The Bradshaw combines character and history with modern design, high ceilings, and an abundance of natural light.This area features three beautifully finished spaces providing excellent flexibility for professional, educational, wellness, or institutional users. Each space is meticulously designed with high-end finishes and a polished, contemporary look that reflects the exceptional quality of the Bradshaw Lofts community. Situated in a convenient central location, your organization will benefit from easy access to Stratford's downtown amenities, theatres, dining, and services. The added benefit of the in house popular Brch & Wyn coffee shop is ideal for meetings, coffee breaks, and clients. The zoning is favourable and supports a multitude of uses, making this an excellent option for users seeking a high-end presence in Stratford. Contact the listing agent for full details, floor plans, zoning information, and leasing options (individual classrooms or complete package). (id:50886)
RE/MAX A-B Realty Ltd Brokerage

