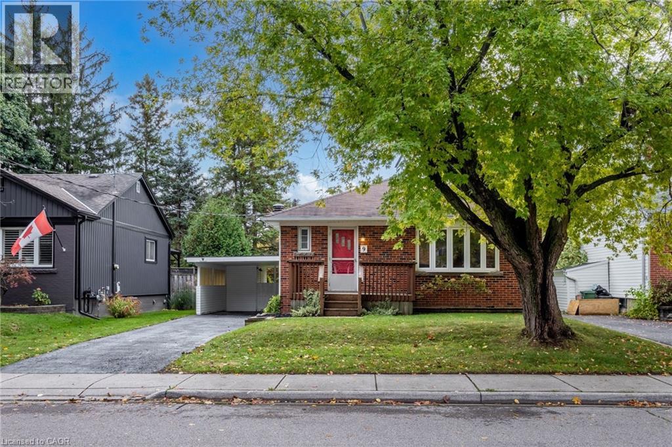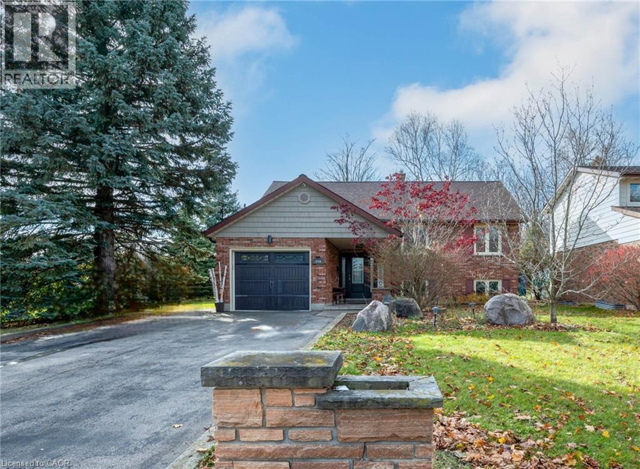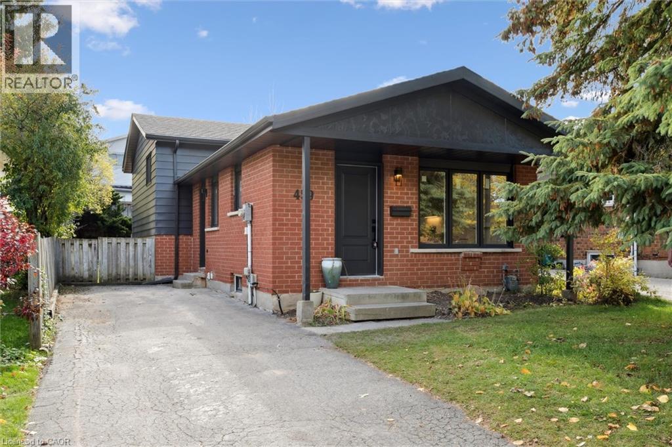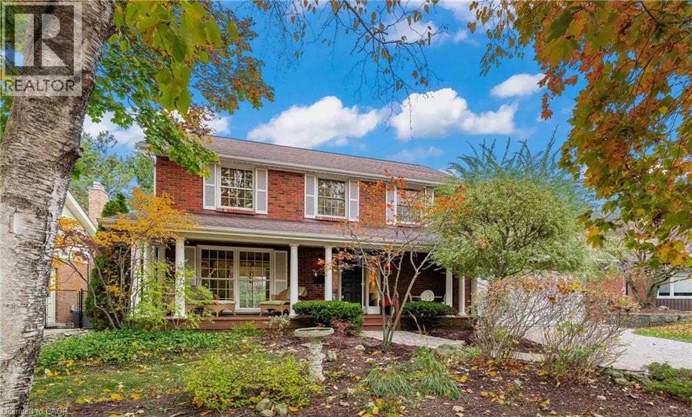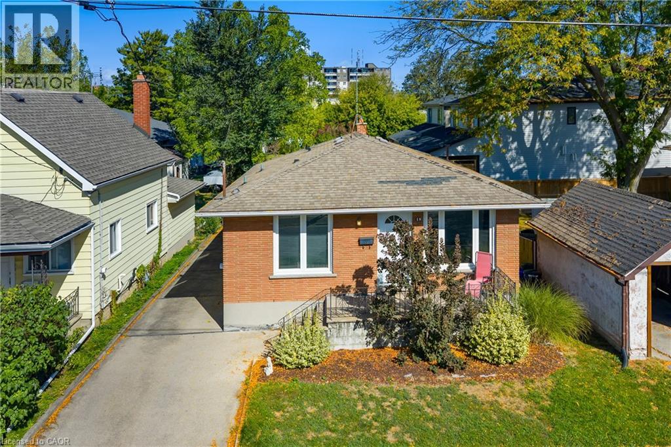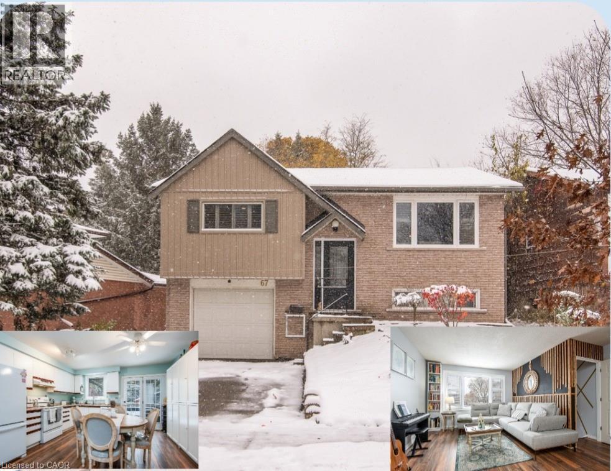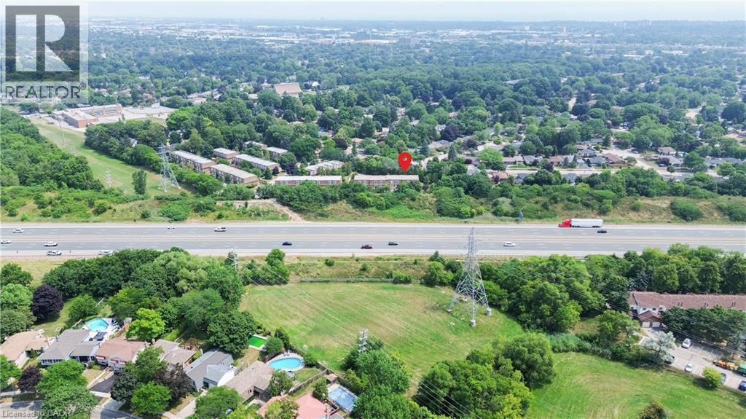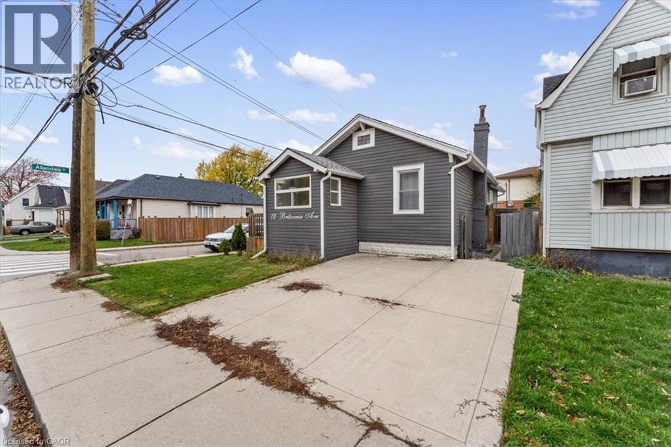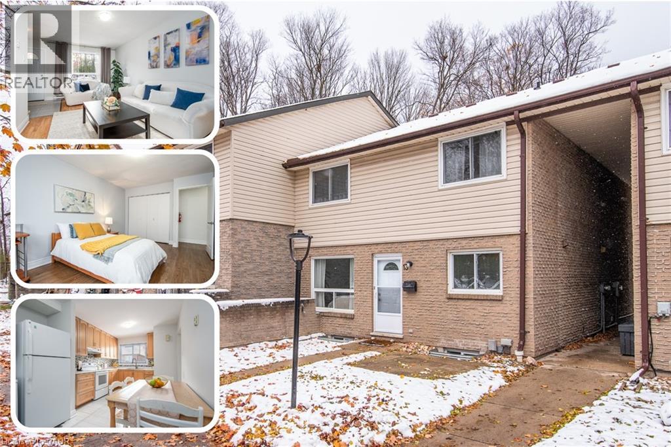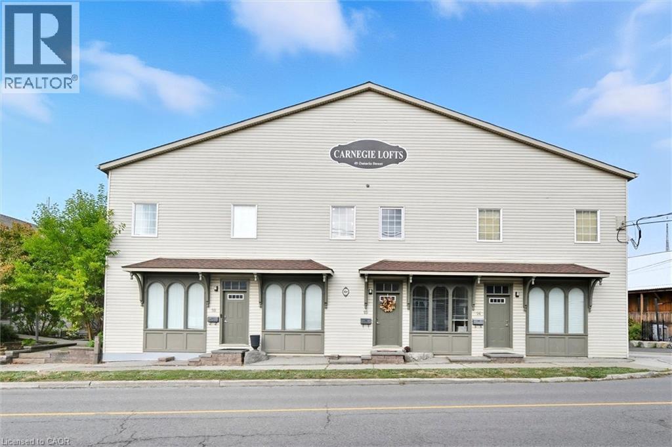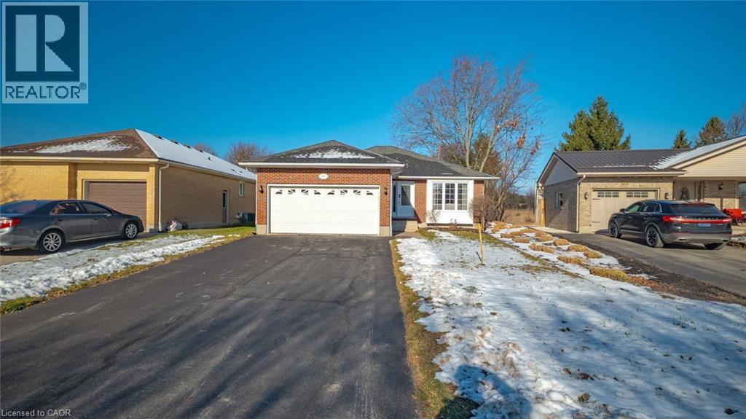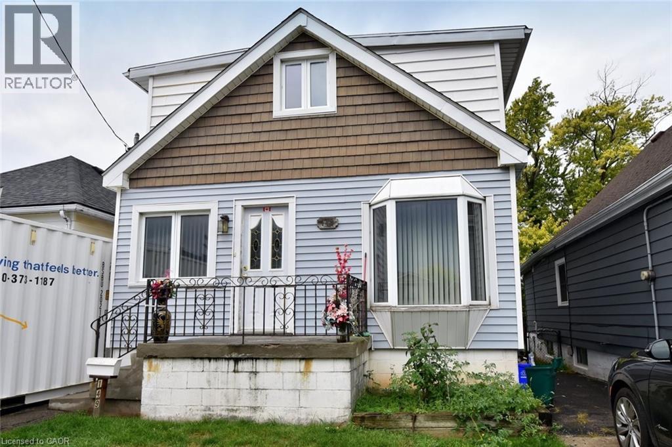9 Mckay Road
Hamilton, Ontario
Nestled in the highly sought-after Cootes Paradise neighbourhood of Dundas, 9 McKay Road sits on a tree lined street with amazing escarpment views. This raised bungalow begins with a long driveway, carport, and a backyard oasis offering exceptional privacy. Inside, the main level offers a bright living area with scenic views through a bay window flooded with sunshine, three comfortable bedrooms with one being utilized as an office, and a newly renovated full bathroom allowing for one-level living. The lower level features a separate entrance, a spacious recreation room, a fourth bedroom and a three-piece bath- perfect for in-law suite, guest room, or income potential. Just a quick drive to charming downtown Dundas shops, restaurants & McMaster University, steps from local schools, trails, and parks. Ideal for families, downsizers, or investors alike, this as-is home offers a rare combination of privacy and convenience that must be experienced to be believed. Dare to dream of a home where peaceful mornings and cozy Christmases await. (id:50886)
Nashdom Realty Brokerage Inc.
449 Anndale Road
Waterloo, Ontario
Welcome to 449 Anndale Road, where comfort and character meet in a beautiful Waterloo neighbourhood! Step through the charming covered porch and into an open-concept main floor designed for modern living. The remodeled kitchen (2013) features granite counters, bamboo hardwood floors, and a spacious island that’s perfect for gathering with friends and family. The main level includes two bright, spacious bedrooms, a private 3-piece ensuite, and a stunning 4-piece family bathroom. The finished lower level offers space for a third bedroom, a cozy rec room, and a walk-up to the backyard — ideal for guests or in-law potential. Upgrades include new HE (97%) furnace, A/C and Heat Pump (2023) Outside, you’ll fall in love with the large, fully fenced yard featuring a covered porch with gas hookup for BBQ, lower patio, propane-heated workshop, and attached shed. With easy access to highways, parks, transit, universities, restaurants, and shops — this home truly has it all! Don't wait - Book your showing today! (id:50886)
RE/MAX Twin City Realty Inc.
459 Drummerhill Crescent
Waterloo, Ontario
Welcome to 459 Drummerhill Crescent, a stunning, fully renovated family home in one of Waterloo’s most desirable neighbourhoods! Offering over 2000 sqft of pristine living space, every inch of this house has been transformed with care, craftsmanship and premium finishes, offering the perfect blend of style, comfort and peace of mind. Step inside to find a bright, open-concept main floor featuring a brand-new modern custom kitchen with quartz countertops and quartz backsplash, sleek high-end appliances (all top quality with best reviews) and modern custom true wood cabinetry designed for both beauty and function. The spacious kitchen and dining area flows effortlessly together, creating a perfect space for entertaining or quiet family evenings. Upstairs, you’ll find generously sized bedrooms with abundant natural light and a beautifully updated bathroom with designer finishes. The lower level offers additional living space that’s ideal for a family room, office, gym, or guest suite, giving your family the flexibility to grow. Enjoy the assurance of major upgrades throughout, including a new roof, new windows, new furnace, new air conditioner, and new water heater, all done so you can move in and enjoy worry-free living for years to come. The curb appeal shines with modern exterior updates, a fresh deck, and a backyard that’s ready for your personal touch, perfect for summer barbecues with swings and slides, or a future garden oasis with plants and vegetables. Located in a quiet, family-friendly crescent close to top rated schools, parks, trails, shopping, and the Boardwalk, this impressive house is designed with modern luxury ambience in mind, and combines the convenience of city living with the tranquility of a peaceful, safe and sought out neighbourhood. Move-in ready and completely reimagined, 459 Drummerhill Crescent is the definition of turn-key perfection. (id:50886)
Trilliumwest Real Estate Brokerage
362 Pommel Gate Crescent
Waterloo, Ontario
Welcome to 362 Pommel Gate Crescent, a custom-built executive home in Waterloo’s prestigious Beechwood community. Lovingly cared for by one family for over 40 years, this residence offers timeless quality and pride of ownership throughout. With over 3,000 sq. ft. of finished living space, the home features 5 spacious bedrooms, a grand entrance, living room with fireplace, and separate dining and sitting rooms—perfect for entertaining. Freshly painted and set on a beautiful tree-lined lot, it also includes a finished basement for added versatility. Enjoy exclusive Beechwood amenities including a community pool, tennis courts, and clubhouse, all close to top-rated schools, trails, and parks. A rare opportunity in one of Waterloo’s most sought-after neighbourhoods. (id:50886)
Exp Realty
19 Moote Street
St. Catharines, Ontario
Turn-key and priced to sell! This home features a total of five bedrooms (three up, two down), two full kitchens and laundry on both levels; offering tremendous value at under $550,000. Located in the highly desirable Fairview neighbourhood of St. Catharines, this solid all-brick bungalow provides over 2,000 square feet of finished living space with a versatile layout ideal for multi-generational living or buyers seeking additional space. The main floor showcases a modern kitchen renovated in 2022 with a waterfall island, updated cabinetry, stainless steel stove and dishwasher and a stylish herringbone tile backsplash. A refreshed four-piece bathroom (2024) includes a convenient washer/dryer combo and the bright living area is filled with natural light from the oversized front window. The lower level, updated in 2019, includes two bedrooms, a full kitchen, a three-piece bathroom, its own laundry, egress windows and a separate side entrance; offering excellent flexibility for extended families, guests, or potential future secondary suite conversion. Recent updates include windows and doors (2018), 100-amp electrical service with certificate and a concrete driveway accommodating up to four vehicles. Situated just minutes from the QEW, Fairview Mall, local transit, schools and parks. This turn-key property combines modern updates, functionality and location representing exceptional value in a central and well-established community. (id:50886)
Exp Realty (Team Branch)
67 Pinemeadow Crescent
Waterloo, Ontario
WOW! OVER Ca $ 30,000 IN UPGRADES, 5 BEDROOMS, 2 FULL BATHROOMS, AND IN-LAW FAMILY UNIT. LOOKING FOR MATURE FAMILY ORIENTED AREA WITH EXCELLENT OPPORTUNITY FOR SPACE TO LIVE WITH EXTENDED FAMILY OR A MORTGAGE HELPER OR INVESTMENT, CLOSE TO WATERLOO AND WILFRID LAURIER UNIVERSITIES, THIS PROPERTY HAS IT ALL. THIS PRIME LOCATED DETACHED CHARMING AND WELL-SOUGHT-AFTER PROPERTY 3 + 2 BEDROOMS AND 2 FULL WASHROOMS, 2 CAR PARKING ASPHALT DRIVEWAY, SPACIOUS FULLY FENCED GARAGE, DECK, SHADE AND MANY UPDATES. THE MAIN UNIT HAS A LIVING ROOM WITH MODERN AND DESIGNER TOUCH, SPACIOUS KITCHEN AND DINNING AREA, 3 GOOD SIZE BEDROOMS, A FULL BATHROOM AND ITS OWN LAUNDRY. THE BASEMENT HAS A SEPARATE ACCESS THROUGH THE GARAGE, AND CONSISTS OF A LIVING ROOM, TWO GOOD SIZE BEDROOMS, A KITCHEN, 3 PCs BATHROOM, AND ITS OWN LAUNDRY. LOOKING FOR PRIVATE FAMILY GATHERING, SPACE FOR YOUR GARDENING HOBBY, OR OUTOOR ENJOYMENT, UPGRADES INCLUDE DESIGNER MODERN MAIN FLOOR SEPARATION WALL (2025), BARN DOOR (2025), BASEMENT KITCHEN (2023), WHOLE HOUSE FRESHLY PAINTED (2023), FRONT LANDSCAPE (2023), REVERSE OSMOSIS WATER FILTER & WHOLE HOUSE FILTER DECHLORINATE WITH CARBOC (2023). SUCH OPPORTUNITY WON'T LAST LONG. COME AND SEE IT FOR YOURSELF! BOOK YOUR SHOWING TODAY! (id:50886)
Keller Williams Innovation Realty
1548 Westminster Place
Burlington, Ontario
Welcome to a bright and spacious 3+1 bedroom condo townhouse nestled in a quiet, cul-de-sac (dead-end street) family-friendly Burlington complex. This home backs onto a serene green space with no rear neighbours and no neighbours in the front, offering rare privacy and a fully fenced, interlocked backyard – perfect for morning coffee, playtime, or relaxed entertaining. Inside, enjoy a well-maintained kitchen with a built-in dishwasher and plenty of storage space, a full-sized garage, and a layout that feels noticeably open and airy, with generously sized rooms that provide comfortable space for daily living. The home is filled with natural light, making every room feel bright and welcoming. The finished basement offers extra versatility as a 4th bedroom, rec room, home office, or guest suite. Located close to great schools, parks, shopping, GO Transit, and the QEW, this home delivers on both lifestyle and convenience. ( Basement not retrofit). Come experience the unique charm and setting of this special home. Some highlights: New central vacuum and parts installed in 2024,Backyard railing – Done in 2024, Backyard interlocking – Done in 2023,Backyard wooden fence is about 3 years old.A/C, furnace, and water heater owned. New water heater installed in Dec 2022, Some highlights: A/C, furnace, and water heater owned New water heater installed in Dec 2022 New central vacuum and parts installed in 2024 Backyard railing – Done in 2024 Backyard interlocking – Done in 2023 Backyard wooden fence is about 3 years old. New flooring done on the main and upper floor Nov 2025 (id:50886)
Homelife Miracle Realty Ltd
171 Britannia Avenue
Hamilton, Ontario
Beautifully updated home with income potential! Lower unit offers potential rent of $1,900/mo and has also been a successful Airbnb (75–80% occupancy). Modern finished basement with sep entrance & 2 beds. Option to convert back to single-family home. 2-car covered carport, 2 beds on main, S/S appliances, bright open layout. Fully fenced yard with low-maintenance astro turf. Roof & windows updated (2019). (id:50886)
Real Broker Ontario Ltd.
453 Albert Street Unit# 13
Waterloo, Ontario
Welcome to this well-maintained townhome in a professionally managed complex surrounded by mature trees and green space. The complex is known for its strong reserve funds and excellent upkeep—ideal for families, investors, or downsizers seeking a low-maintenance lifestyle with peace of mind. Over the years, the home has received numerous important updates, including electrical wiring and panel, plumbing, windows, roof, and more, ensuring comfort, safety, and efficiency for its next owners. The main floor features a bright living room with a large bay window that fills the space with natural light, a functional kitchen with plenty of cupboard space, and an eat-in dining area perfect for everyday meals. Main-floor laundry adds extra convenience. Upstairs you’ll find two spacious bedrooms and a full bathroom. The finished basement offers great flexibility with two legal bedrooms, each with proper egress windows, a full bathroom, and a separate entrance—ideal for students, extended family, or guests. The property currently sits vacant, making it move-in ready or easy to rent immediately. A valid City of Waterloo RENTAL LICENCE is already in place, providing a fantastic opportunity for investors seeking turn-key rental potential. Located near Conestoga Mall, St. Jacobs Farmers Market, the University of Waterloo, and several parks and trails including Waterloo Park and Albert McCormick Community Centre Park, this home offers the perfect balance of comfort and convenience. Public transit and LRT access are nearby for easy commuting. Whether you’re starting out, investing for the future, or simplifying your lifestyle, this updated townhome delivers location, flexibility, and lasting value. (id:50886)
Keller Williams Innovation Realty
49 Ontario Street Unit# 1
Grimsby, Ontario
Welcome to the largest unit at Carnegie Lofts – a stunning blend of heritage charm and modern design! This one-of-a-kind 1- bedroom (easily divided into multiple rooms), 2-storey loft plus basement, crafted by the highly respected local builder, Phelps Homes, is a true standout and the initial show-home of Carnegie Lofts. From the moment you enter through your private, street-level entrance, you'll be greeted by a spacious 8 x 7 foyer—something you won't find in any other unit. The open-concept main floor features soaring 10-foot ceilings, gleaming hardwood floors, and a contemporary kitchen with breakfast bar and pendant lighting, overlooking the living area -perfect for cooking and entertaining. A convenient 2-piece powder room rounds out the space, while large windows flood the area with natural light, highlighting the unique character and warmth throughout. Upstairs, you’ll find an oversized loft bedroom -an incredible retreat. Be impressed by the huge 10 x 8 walk-in closet, which was once the building’s elevator shaft -it still features the original antique wood elevator doors! The spacious 4-piece ensuite with soaker tub and separate shower, and the tucked-away laundry area make the upper level as functional as it is stylish. Need extra space? There's also a full basement that offers plenty of room for storage and the potential to finish it into a rec room or additional bedrooms. As a resident, you’ll have access to a beautifully landscaped courtyard with BBQs and seating -perfect for summer days. Enjoy the ultimate convenience of living just steps from downtown Grimsby’s shops, restaurants, and parks, with the Lake only a short distance away. Plus, with quick access to the QEW, commuting couldn’t be easier. This is your chance to own a truly unique piece of Grimsby’s history, in the largest unit available at Carnegie Lofts. Don’t miss out on this rare gem! (id:50886)
Keller Williams Edge Realty
49 Alexander Drive
Aylmer, Ontario
Welcome to this beautifully maintained 3-bedroom, 2-bath bungalow offering comfort, convenience, and style in every corner. The main floor boasts an open-concept layout, featuring a newly renovated kitchen with sleek granite countertops, updated cabinetry, and modern finishes, perfect for cooking, entertaining, and everyday living. New laminate flooring flows throughout both the main level and the fully finished basement, creating a warm and cohesive feel. The basement offers excellent versatility, with the potential to easily add an additional bedroom, ideal for growing families, guests, or added living space. This home has been thoughtfully updated with new windows and doors (2017) and a energy efficient furnace in 2019. The backyard is hot-tub ready with an existing hook-up and includes a lovely patio area—perfect for relaxing or hosting—along with a practical storage shed. Nestled in a mature, well-established neighborhood, this property is conveniently located near the Aylmer Fire Hall, local parks, and great amenities, providing a peaceful yet connected lifestyle. With its modern upgrades, open-concept design, and flexible finished basement, this charming bungalow is perfect for families, downsizers, or anyone seeking single-floor living with bonus potential below. A must-see! (id:50886)
RE/MAX Twin City Realty Inc.
149 Ivon Avenue
Hamilton, Ontario
The community of Normanhurst is a much sought after East Hamilton area for a growing family. This home features large primary rooms on the inside and a detached garage with deck on the outside. There is a brand new 3 piece bathroom on the upper floor and a 4 piece bath on the main level. The lower level awaits your finishing touches. From this location you are close to parks, transit, schools and easy highway access. (id:50886)
Keller Williams Edge Realty

