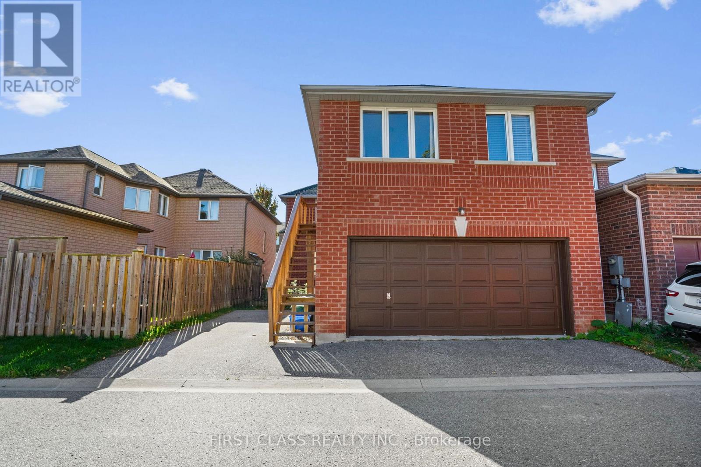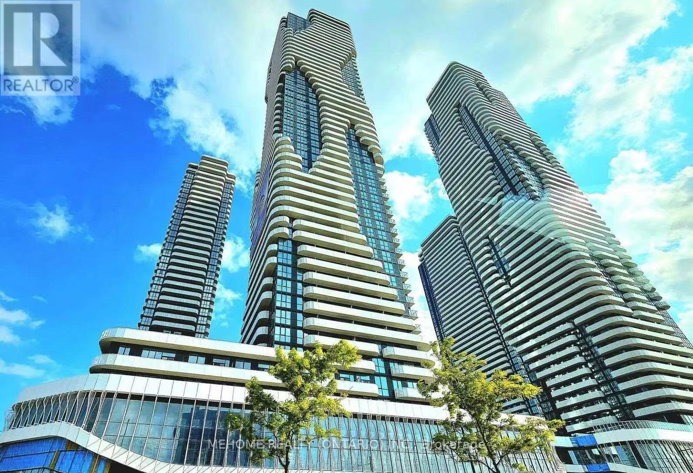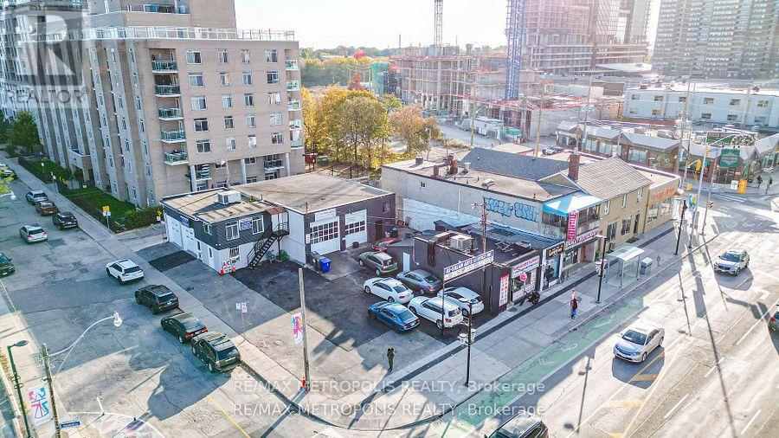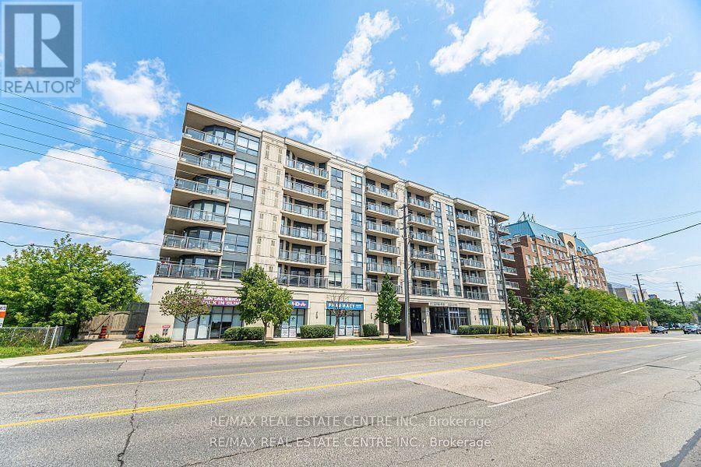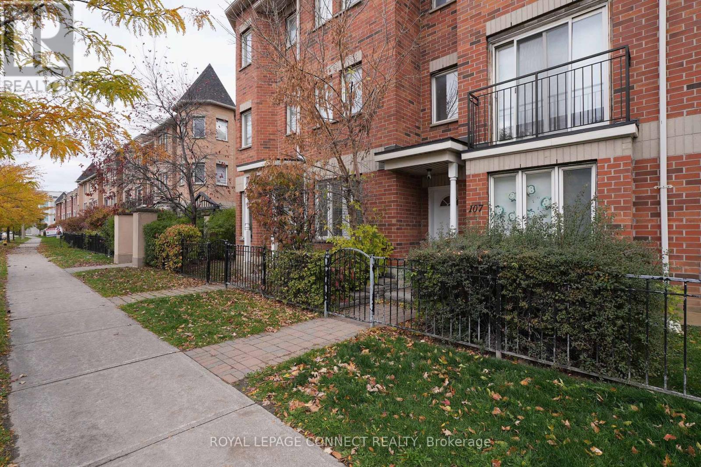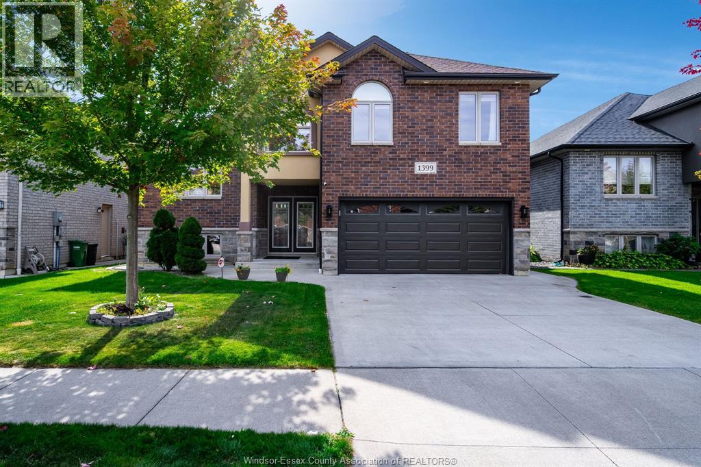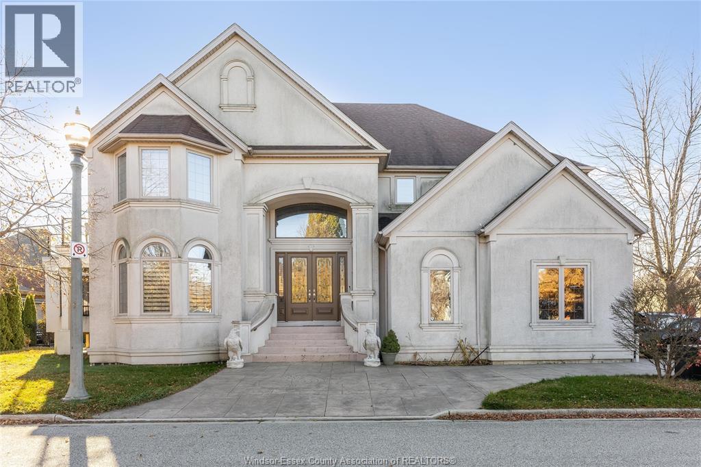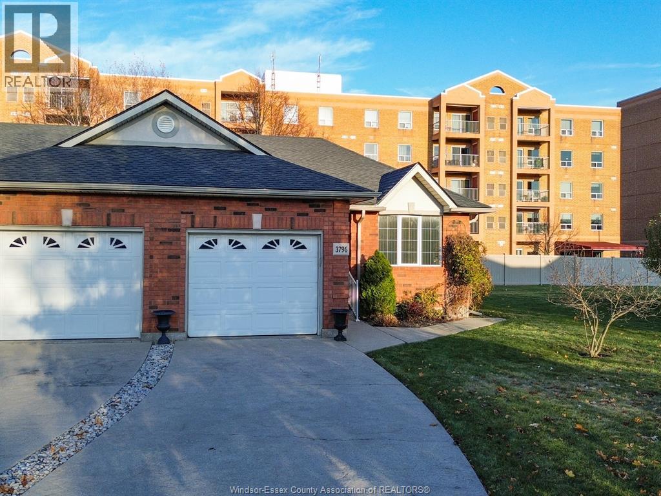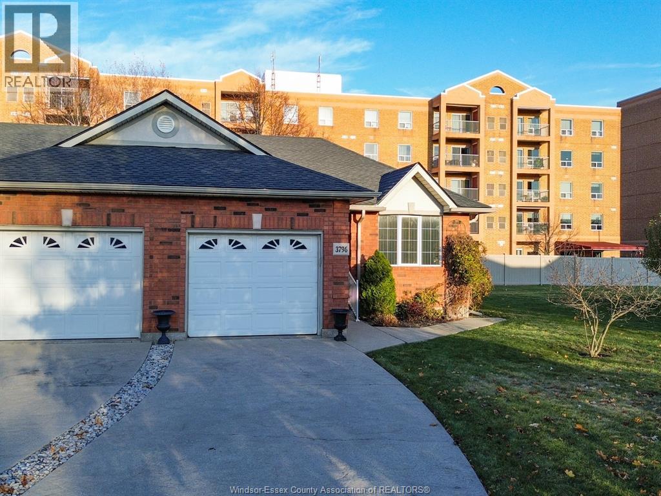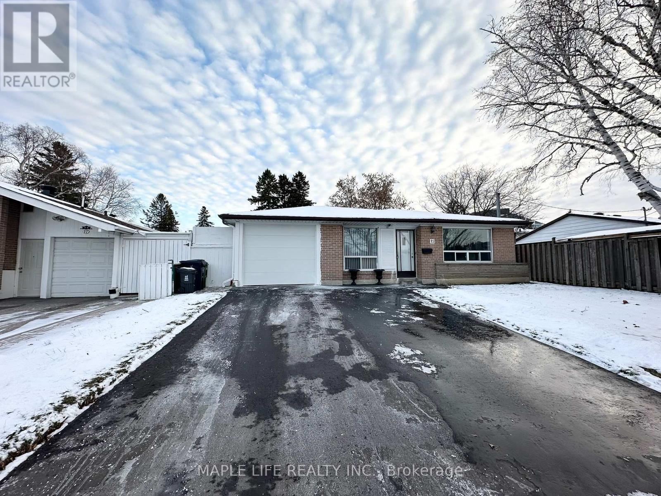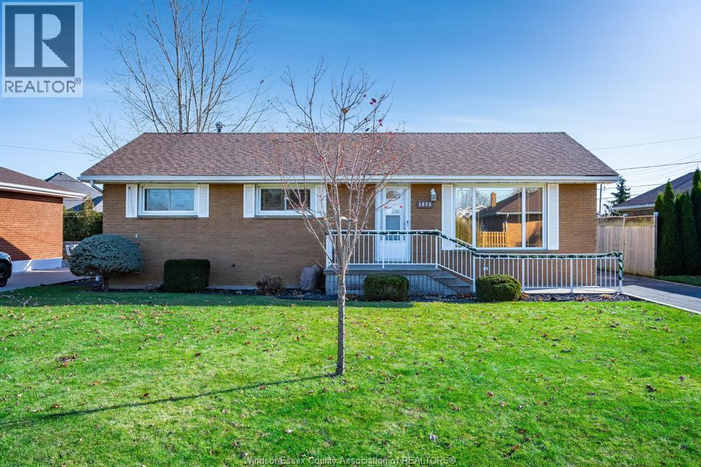7 Sunset Drive
Innisfil, Ontario
Rarely available, this Monaco model 2 Bedroom and 2 full Bathroom home with 2 convenient side by side parking spots is now available in Sandy Cove North, a 55+ Adult Lifestyle Community. This bright, open concept home features a large horseshoe shaped kitchen with ample storage, generously sized living and dining rooms, gas fireplace, laminate floors and a walk out to an oversized deck. The primary suite is complete with a full ensuite bath, a walk in closet and plenty of room for a King sized bed. The second bedroom is bright with newer carpeting. A new tub and shower surround has just been installed in the main washroom. Newer windows and gas furnace add additional comfort to the home. Sandy Cove is a vibrant 55+ community that has a full social calendar. Enjoy the outdoor pool, shuffleboard, gym, clubhouse for gatherings, games, cards and more! The Sandycove Mall, located within the community, provides the convenience of a drug store, variety store, hair salon, restaurant, clothing store. Barrie and the local area offer numerous amenities and attractions including medical centres/hospital, leisure centres, restaurants, grocery and retail shopping. Residents of Sandycove Acres can enjoy the best of both worlds: the peace and security of a residential retirement community combined with easy access to all the urban amenities that this unique and vibrant area has to offer. Land lease fee is 973.92/month plus property taxes. (id:50886)
Keller Williams Referred Urban Realty
Rear Coach House - 496 White's Hill Avenue
Markham, Ontario
Move in ASAP. Donald Cousens and 16th Ave, Cornell, Markham. Bright, Modern, move-in ready, great layout 1 bedroom, 1 bathroom COACH HOUSE apartment located in quiet family oriented neighbourhood. Brand-new plank floors, (no carpet) private ensuite laundry, 1 private parking pad included. Open kitchen with breakfast bar, bedroom with built in storage. Convenient Amenties: Supermarkets, Markville Shopping Centre, Hospital, Mount Joy Go Station, Cornell Community Centre, shopping, Rouge trails, Parks and Hwy 407. Utilities included: Water, hydro, heat, A/C and 1 parking spot on rear parking pad. Move right in. (id:50886)
First Class Realty Inc.
1909 - 8 Interchange Way
Vaughan, Ontario
Brand New & Luxurious Menkes Built, Grand Festival Tower C. Spacious 2 Bedroom 2 Bath Corner Unit, With One(1) Underground Parking Spot. This Open Concept Unit Features a Bright &Functional Layout With Floor-To-Ceiling Windows, Modern Kitchen With Quartz countertops & B/I appliances, The Entire Corner Unit Has Abundant Natural Light & Unobstructed North & East City Views. Both Rooms Have Separate Own Private Balconies. Amenities Includes Fully Equipped Fitness Gym, BBQ Terrace & 24-Hour Concierge. Prime Location Just a 5-Minute Walk to The VMC Subway Station and Public Transit, 5 Minutes Drive to Hwy 400 & Hwy 407. Close to Vaughan Mills, IKEA, Costco, Canada's Wonderland, Theatre. Easy access to York University. (id:50886)
Mehome Realty (Ontario) Inc.
2793 Danforth Avenue
Toronto, Ontario
Prime opportunity to lease the entire property, featuring a well-maintained 1,057 sq. ft. commercial building situated on a 2,392.5 sq. ft. lot. This versatile site is ideal for automotive-related businesses, including auto mechanics and used vehicle dealerships. The main level operates as a fully functional mechanic shop equipped with hoist, making it a turnkey solution for automotive service operations. The second floor includes a rented office space, perfectly suited for a used car dealership or other administrative use. The spacious lot can comfortably accommodate multiple vehicles, adding valuable utility for sales, customer parking, or inventory storage. Strategically positioned at the high-traffic intersection of Danforth Avenue & Trent Avenue, this corner property provides outstanding exposure to both pedestrian and vehicle traffic-an ideal setting for business visibility and growth. This location has proudly operated as a reputable auto-electric mechanic shop for over 31 years, earning the trust of the surrounding community and establishing a strong local presence. Located in the heart of the Danforth, the area boasts a diverse mix of retail, service, and professional businesses, ensuring consistent foot traffic and a broad customer base. Whether you intend to continue its long-standing automotive legacy or repurpose the space for another compatible commercial use, this entire property offers exceptional potential, flexibility, and accessibility in one of Toronto's most desirable commercial corridors. (id:50886)
RE/MAX Metropolis Realty
616 - 872 Sheppard Avenue W
Toronto, Ontario
Welcome To 616 At 872 Sheppard Avenue West, Located In The Prestigious Plaza Royale. This Bright And Spacious 2 Bedroom, 1 Bathroom condo with 750 Square Feet Of Interior Living Space. Bright And Spacious Condo Featuring Split 2Bdr Layout And Large Balcony. Upgraded Kitchen With Granite Countertop, Backsplash And Stainless Steel Appliances. Open Concept Design with Living room, Dining room and Kitchen great for entertaining. Generous size Bedrooms, Freshly Painted and Carpet Free. Move-in ready! Walking Distance To Highly Rated Schools, Steps To Downsview Subway, 3 Stops To York U., 2 Stops To Yorkdale Mall. Affordable Maintenance Fees and Visitors Parking. Building Amenities Include Rooftop Terrace with Bbq, Party Room, Sauna, Gym and Bike storage. (id:50886)
RE/MAX Real Estate Centre Inc.
107 - 19 Rosebank Drive
Toronto, Ontario
Welcome to this totally Renovated, a rare find, Stunning 3-storey, 4 bedrooms Condo Townhome in Prime Scarborough East. What a great deal, Cable TV and Internet included!!! This home shows wonderfully and offers both comfort and convenience, boasts spacious living throughout. Ideal for a growing family, this gem features 4 well-sized bedrooms and 2.5 bathrooms, with a thoughtful layout designed for comfort and versatility. Over 1,800 Sqft living space. Modern Eat-in kitchen walks out to back yard. Yes, you do have a patio to BBQ. The second floor includes two generously sized bedrooms, a updated full bathroom. The 3rd floor includes A dedicated primary bedroom with a private renovated ensuite Bathroom, providing a tranquil retreat at the end of your day. The additional flex room on this floor offers endless possibilities whether it's a bedroom, home office, study, or even a TV/exercise room. Finished basement rec room, walk directly to your private 2-car underground parking spots(Tandem). Less than 1km from Centennial College and few minutes' drives from an evolving Scarborough Town Centre skyline, University of Toronto Scarborough Campus, Nearby everything you needs. (id:50886)
Royal LePage Connect Realty
1399 Cancun Street
Windsor, Ontario
Welcome to this spacious and exceptionally well-maintained detached raised ranch, ideally located in one of South Windsor's most desirable neighbourhoods. Featuring 6 bedrooms and 3 full bathrooms, this impressive home offers the perfect blend of space, comfort and modern living-ideal for large or growing families. The main floor showcases a bright and open-concept living and dining area, complemented by high-end lighting and elegant finishes throughout. The modern kitchen is equipped with a center island, pantry and plenty of cabinet space. This level also includes three generously sized bedrooms and a full bath. Upstairs, you'll find a spacious bonus master bedroom featuring a private ensuite with a relaxing Jacuzzi tub and a walk-in closet. The fully finished lower level complete with a grade entrance, cozy family room with fireplace, second full kitchen, bar area, two additional bedrooms and a full bath - an excellent setup for an in-law suite or income potential. Additional upgrades include: ceiling fans in three bedrooms, built-in storage in the garage and laundry room. You're steps away from Talbot Trail School, parks & shopping centres. (id:50886)
Century 21 Local Home Team Realty Inc.
460 Shoreview Circle
Windsor, Ontario
BEAUTIFUL 2-STOREY FAMILY HOME LOCATED IN THE HIGHLY SOUGHT-AFTER RENDEZVOUS SHORES, PERFECTLY SITUATED ON A QUIET CUL-DE-SAC JUST STEPS FROM THE WATER. THIS WELL-APPOINTED PROPERTY WELCOMES YOU WITH GRAND, SOARING CEILINGS AND AN OPEN, AIRY LAYOUT. THE MAIN AND UPPER LEVELS OFFER 4 SPACIOUS BEDROOMS AND 3 FULL BATHROOMS, INCLUDING A PRIVATE PRIMARY ENSUITE, PLUS THE CONVENIENCE OF 2ND-FLOOR LAUNDRY. THE FULLY FINISHED BASEMENT PROVIDES EXCEPTIONAL VERSATILITY WITH 3 ADDITIONAL ROOMS, 2 BATHROOMS, A FULL KITCHEN, SEPARATE LAUNDRY, AND A GRADE ENTRANCE—IDEAL FOR EXTENDED FAMILY OR RENTAL POTENTIAL. ENJOY PREMIUM COMFORT WITH HEATED FLOORS IN THE BATHROOMS ON MAIN AND SECOND FLOOR ,HETAED GARAGE PERFECT FOR WORKSHOP,HOBBY SPACE, POWERED BY A NEW 2024 BOILER SYSTEM. LOCATED IN ONE OF THE AREA’S MOST DESIRABLE WATERFRONT COMMUNITIES, RENDEZVOUS SHORES OFFERS QUIET STREETS, UPSCALE HOMES, SCENIC WALKING PATHS, NEARBY PARKS, MARINAS, AND EXCELLENT ACCESS TO SCHOOLS AND AMENITIES. A PERFECT BLEND OF LUXURY, COMFORT, AND LIFESTYLE. (id:50886)
RE/MAX Care Realty
3796 Prairie Court
Windsor, Ontario
3796 Prairie Court offers turnkey main floor living in one of South Windsor’s most desirable neighbourhoods, featuring a beautifully nestled and private corner unit townhome minutes from St. Clair College, Highway 401, the international border and nearby shopping and parks. The main level includes two spacious bedrooms, two full bathrooms and an updated kitchen, along with key recent improvements such as a new roof, backflow valve, furnace and air conditioner, while the attached garage with inside entry adds everyday convenience. A fully finished basement provides additional living space for a family area, home office, hobby room or generous storage. This is a rare opportunity to secure low maintenance, move in ready living in a quiet and well kept community suited for downsizers, first time buyers or anyone seeking comfort, convenience and privacy. (id:50886)
Lc Platinum Realty Inc.
3796 Prairie Court
Windsor, Ontario
3796 Prairie Court offers turnkey main floor living in one of South Windsor’s most desirable neighbourhoods, featuring a beautifully nestled and private corner unit townhome minutes from St. Clair College, Highway 401, the international border and nearby shopping and parks. The main level includes two spacious bedrooms, two full bathrooms and an updated kitchen, along with key recent improvements such as a new roof, backflow valve, furnace and air conditioner, while the attached garage with inside entry adds everyday convenience. A fully finished basement provides additional living space for a family area, home office, hobby room or generous storage. This is a rare opportunity to secure low maintenance, move in ready living in a quiet and well kept community suited for downsizers, first time buyers or anyone seeking comfort, convenience and privacy. (id:50886)
Lc Platinum Realty Inc.
Bsmt - 15 Nymark Avenue
Toronto, Ontario
2 Bedroom Basement unit for Lease! Separate Entrance, Private Laundry and Kitchen! Enjoy an incredible location near Leslie and Sheppard, just minutes away from Seneca College and Leslie Subway Station. Essential amenities, including a Shoppers Drug Mart, are directly across the street. Commuters will love the quick access to Highways 401, 404, and the DVP. All necessities: TTC, the subway, and a hospital, are within walking distance. (id:50886)
Maple Life Realty Inc.
1826 Mayfair Street
Kingsville, Ontario
Welcome to 1826 Mayfair St, a move-in ready home situated in the heart of Ruthven. This charming 3-bedroom, 1-bath home is perfectly situated in a quiet, family-friendly neighbourhood and has seen plenty of thoughtful updates, including a refreshed bathroom, new furnace, air conditioning, hot water tank, and new shingles in 2023. A sleek new countertop was added in 2024 for a modern touch. The spacious side driveway leads to the backyard, offering ample parking for guests or your favourite weekend project. Whether you're hosting or relaxing, this home blends comfort with convenience. (id:50886)
Century 21 Local Home Team Realty Inc.


