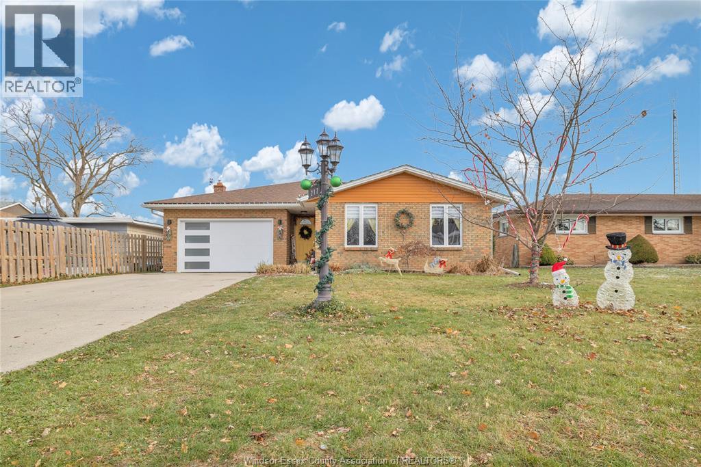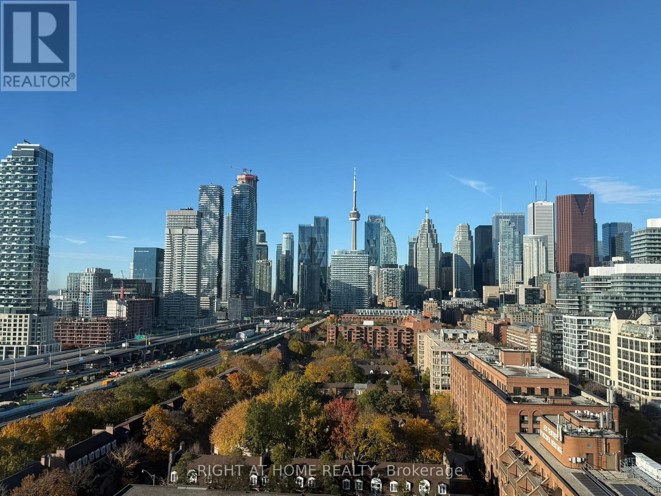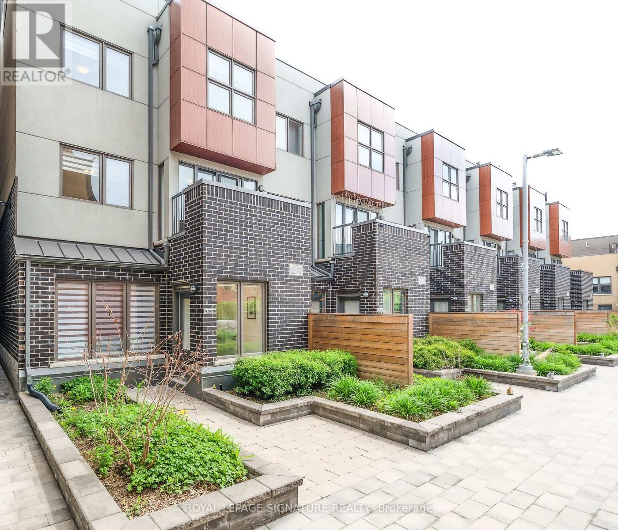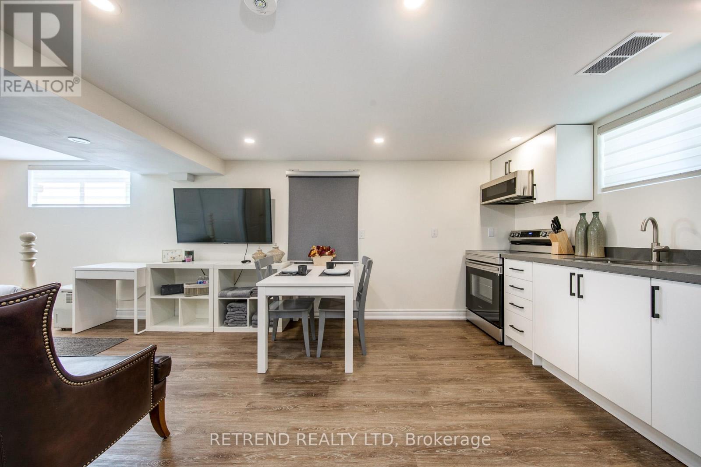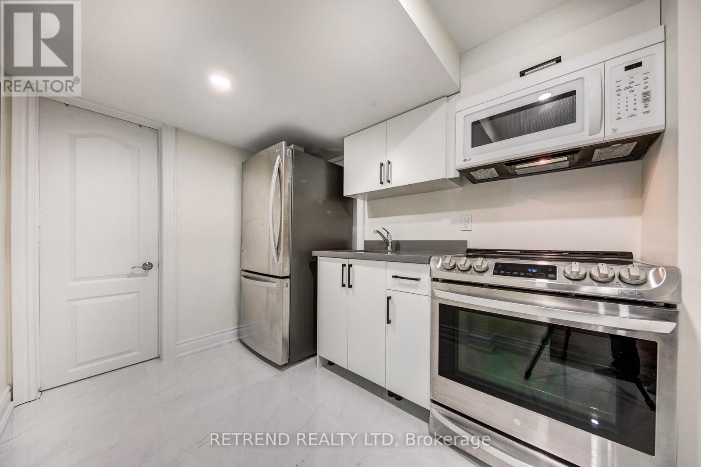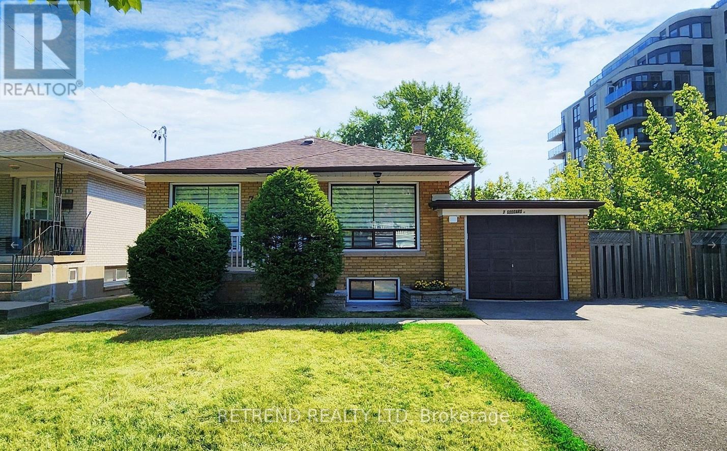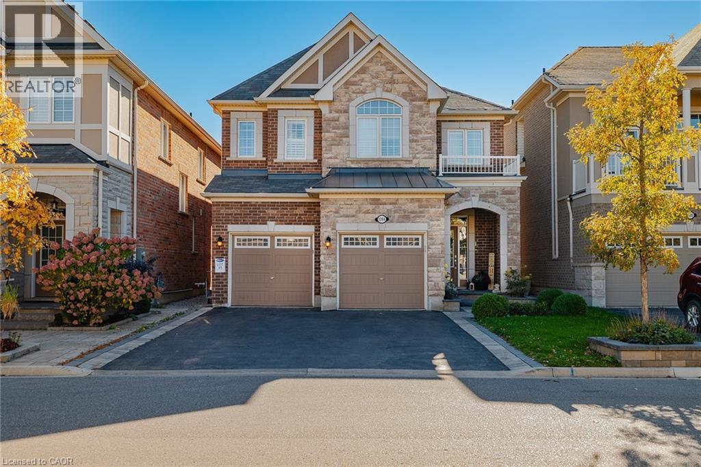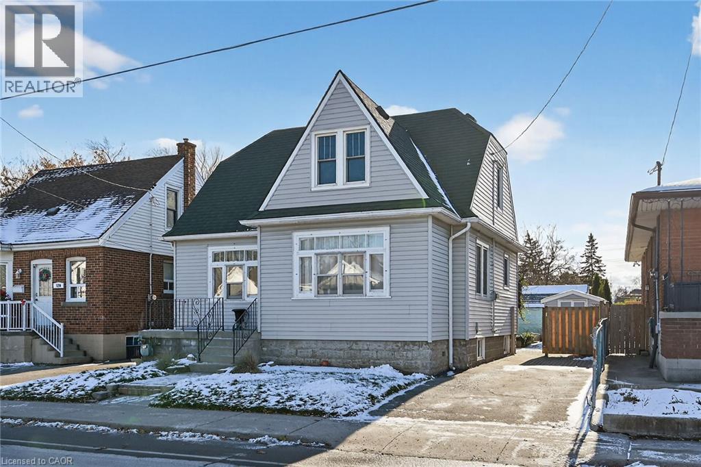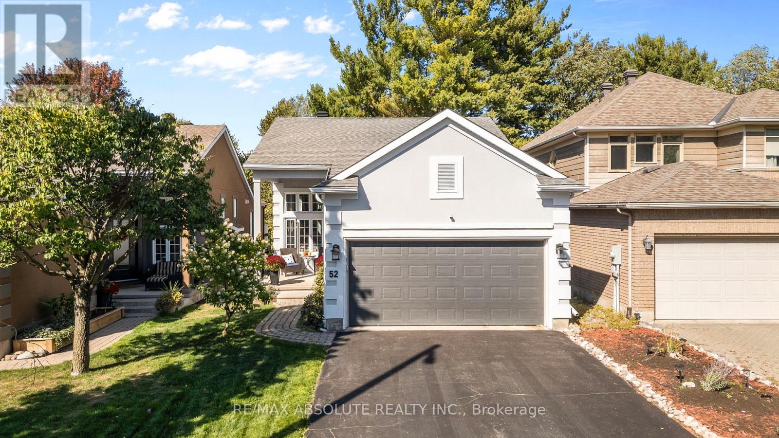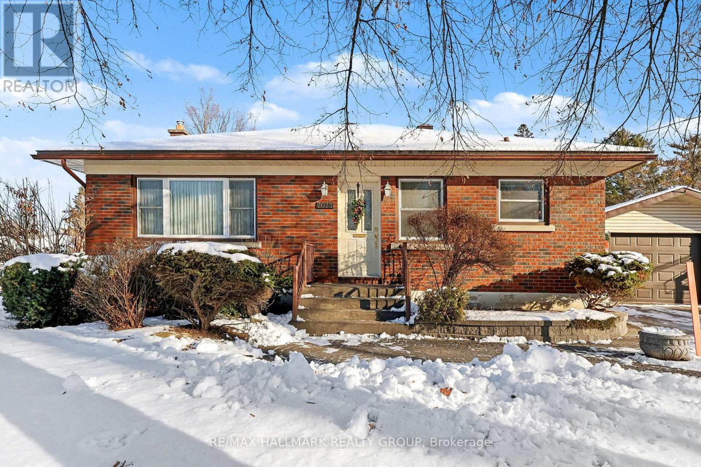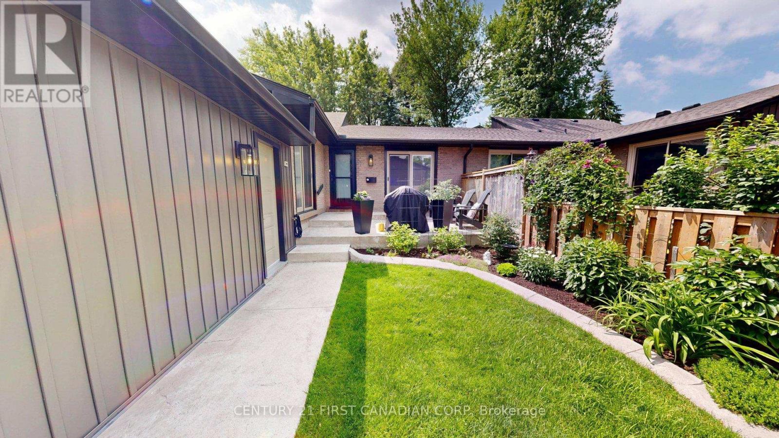217 Trottier
Belle River, Ontario
Beautifully updated 3-level back split on a quiet street! This fully finished home features 3 bedrooms, 2 full baths, an attached 1.5 car garage and newer vinyl windows thru-out. The modern kitchen offers updated maple cabinets and stainless steel appliances. A stunning wall to wall brick fireplace anchors the spacious family room, creating a warm & inviting gathering space. Enjoy the convenience of a grade entrance and step outside to a fully renovated backyard (2024) complete with new sod and a refreshed in ground pool featuring a new liner, jets, waterfall jets & new pool heater, perfect for summer entertaining. Centrally located in town of Belle River within walking distance to parks, beach, marina and shopping. Move-in ready and a must-see! (id:50886)
RE/MAX Preferred Realty Ltd. - 585
816 - 3018 Yonge Street
Toronto, Ontario
Sought-After Residence at 3018 Yonge in Lawrence Park!! Stunning 1 Bedroom + Study unit featuring a modern designer kitchen with high-end stainless steel appliances, granite countertops, and sleek cabinetry. Enjoy hardwood flooring in the open-concept living, dining, and kitchen areas. Floor-to-ceiling west-facing windows offer an abundance of natural light and unobstructed views. The spacious primary bedroom includes sliding doors and double mirrored closets for ample storage. Exceptional building amenities include a rooftop garden, outdoor pool, hot tub, party room, and more. Located just steps from Lawrence Park, public library, trendy restaurants, grocery stores, TTC transit, and Lawrence Subway Station. (id:50886)
Century 21 Atria Realty Inc.
1608 - 35 Parliament Street
Toronto, Ontario
Brand New The Goode Condos in the Distillery District. Bright Northwest Facing Corner 2 Bedroom / 2 Bath Unit Steps From Toronto's Best Restaurants, Parks and Transit. Bright Unit with Upgraded Pot Lights, TV Height Socket for Easy Mounting and Medicine Cabinets in Bathrooms. Balcony w/ Walkout from Living Room. Modern Kitchen w/ Integrated Appliances. Master Bed Features Ensuite w/ Shower. 24 Hr Concierge, Designer Amenities incl. Outdoor Pool, Gym, Yoga Studio, Gaming Room, Co-Working space and more. Views over Toronto's Historic Distillery District. Monthly Parking Available in the Building. (id:50886)
Right At Home Realty
27 - 1972 Victoria Park Avenue
Toronto, Ontario
Discover this Stunning North York Townhome Boasting a Beautiful Courtyard Entry and Filled with Bright Western Light. The Main Level Features Extra High Ceilings and a Gorgeous Kitchen with Plenty of Storage. On the Second Floor you will find the Laundry & The Primary Bedroom which Offers a Versatile Den/Office/Nursery Space Complete with Both a Wall-to-Wall and a Walk-In Closet. On the Third Floor, You'll Find Two Generously Sized Bedrooms & a 4-Piece Bathroom. The Fourth Floor Opens onto the Spacious 235 sq ft TERRACE, Perfect for Entertaining. Minutes Walk to Broadlands Community Centre and Park. Outdoor Tennis and Skating, Beautiful Community Walking Paths. Donwoods Shops houses a Gem of a Grocery Store, Plus Shoppers, Dining and Fast Food Options and MORE. Convenience at its Best! Enjoy All the Area Has to Offer. Very Motivated Seller. (id:50886)
Royal LePage Signature Realty
Bsmt A - 7 Goddard Street
Toronto, Ontario
Beautifully updated basement unit in a quiet, family-friendly neighbourhood! This bright and cozy space offers a modern interior with refreshed finishes, a functional layout, and great privacy-perfect for singles, couples, or small families. Ideally located just minutes east of Yonge & Sheppard and close to Bathurst, you'll enjoy easy access to transit, parks, schools, and everyday conveniences. A clean, renovated, and comfortable lower-level home in one of North York's most desirable communities. Don't miss this great value! Unfurnished option available. (id:50886)
Retrend Realty Ltd
Bsmt B - 7 Goddard Street
Toronto, Ontario
Beautifully updated basement unit in a quiet, family-friendly neighbourhood! This bright and cozy space offers a modern interior with refreshed finishes, a functional layout, and great privacy-perfect for singles, couples, or small families. Ideally located just minutes east of Yonge & Sheppard and close to Bathurst, you'll enjoy easy access to transit, parks, schools, and everyday conveniences. A clean, renovated, and comfortable lower-level home in one of North York's most desirable communities. Don't miss this great value! Unfurnished option is available. (id:50886)
Retrend Realty Ltd
Main - 7 Goddard Street
Toronto, Ontario
Beautifully renovated main-floor bungalow unit in a highly desirable location! This bright and cozy home features a modern interior with fresh finishes, an open living space, and a warm, welcoming atmosphere perfect for families. Ideally situated just minutes east of Yonge & Sheppard and close to Bathurst-enjoy unbeatable access to transit, parks, top schools, and all the neighbourhood conveniences. A comfortable and stylish space in one of North York's most sought-after communities. A must-see for anyone looking for a clean, renovated, and family-friendly home. Entire House lease option is available. Please contact listing agent (id:50886)
Retrend Realty Ltd
1394 Day Terrace
Milton, Ontario
Welcome to this beautiful Mattamy-built home, constructed in 2017 and thoughtfully upgraded throughout. Nestled on a quiet street in a family-friendly neighborhood, it's a fanastic opportunity. Featuring a recently finished basement and newly upgraded tiles in the entrance, powder room, and laundry (Summer 2025), this home offers both modern comfort and timeless appeal. The roof, windows, and furnace are approximately 8 years old, with the furnace and air conditioner fully owned for peace of mind. Enjoy outdoor living with professionally completed interlock stone (both front and back) and a deck completed just 2 years ago. Inside, you’ll find custom closets in 3 of the 4 bedrooms—including the primary suite—plus a cozy fireplace, and included window shutters. The washer and dryer were replaced just 1 year ago. This property also offers ample parking for 4 vehicles, along with a storage area in the basement and garage shelving for added convenience. Walking distance to parks, trails, and both public and catholic schools. Near to every type of recreational pursuit, and a short drive to rattlesnake point golf club and conservation area. This home offers a perfect blend of comfort, style, and location—ready to move in and enjoy! (id:50886)
Exp Realty
518 Britannia Avenue
Hamilton, Ontario
This fine home has a great feel. You must get inside to fully appreciate it! Not only is it immaculate in its maintenance its also bright and cheery and exudes warmth and charm with its gorgeous wood trim, doors, floors, cove ceilings and unique architectural details. Much larger than it appears, its a perfect home to raise a family in with its 4 bedrooms, perfect family sized kitchen, nice high basement with great potential and a lovely landscaped lot. Terrific location close to recreation trails, arena, pools. schools, Centre Mall and The Red Hill Valley Parkway. Some sizes are irregular. (id:50886)
Pottruff & Oliver Realty Inc.
52 Stonecroft Terrace
Ottawa, Ontario
Minimum 6 month lease! ONE OF A KIND on the Kanata Golf Course! Incredible views from your private backyard that is complete with a balcony overlooking the mature trees, a perfect very easy to manage salt water pool (20 FT X 12FT) & a covered ALL cedar "Florida" space! This open airy home offers around 2800 square feet! of finished space (including lower level) An in law suite in the lower level would be a breeze to accommodate! The nice OPEN floor plan offers 10-foot COFFERED ceilings in the living room & dining room! NO carpet in this home, site finished hardwood on the main level & a luxury vinyl in the lower! The kitchen was JUST totally renovated (2024) with white shaker style cabinets, subway tile backsplash & a HUGE granite island with seating for 4 & built in cabinets! Easy access to the balcony from the kitchen that offers INCREDIBLE views of the golf course, glass railings so your view is not obstructed! A STUNNING floor to ceiling window in the kitchen has to be seen in person to really appreciate, it's breathtaking! GOOD size primary & walk in closet! The RENOVATED 5 piece ensuite offers a free-standing tub, oversized walk-in shower, 2 basins & granite countertops! The finishes are gorgeous throughout!! FULLY finished WALKOUT lower level, you do NOT feel like you are in a basement as this entire floor is very bright thanks to the LARGE windows & 2 sets of new patio doors! A large rec room, TWO additional bedroom, a room with built in kitchenette, a FULL bath with a WALK IN SHOWER. The backyard is an absolute oasis STEPS to shops, grocery, transit & so much more Kanata Lakes has to offer! (id:50886)
RE/MAX Absolute Realty Inc.
2023 Vincent Street
Ottawa, Ontario
Well maintained 3 bedroom, 1.5 bath home with a detached garage and double interlock driveway with parking for multiple vehicles, located on a quiet street in desirable Elmvale Acres. Set on a good-sized corner lot, this home is close to schools, hospitals, shopping, public transportation, and just a short commute to downtown and the Glebe. Updates include shingles with transferable warranty (April 2024), furnace (2014), and central air (2017). The lower level offers a spacious rec room with a gas fireplace, a 2-piece bath, den, workshop, laundry room, cold storage, built in dart board, wet bar and plenty of storage. Side door with direct access to basement allows for suite potential. Long-time owner home with great potential in a prime location. (id:50886)
RE/MAX Hallmark Realty Group
527 Topping Lane
London South, Ontario
Reimagined One-Level Luxury. Thoughtful Living in Every Detail. Welcome to a stunning, fully renovated bungalow-style townhome that blends sophisticated design with everyday functionality. No expense has been spared in this meticulously upgraded home ideal for those who appreciate quality craftsmanship and turn-key living. The heart of the home is the custom chefs kitchen featuring GE Café and Bosch 800 series appliances, gas cooktop with pot filler, convection wall oven & microwave, Caseys cabinetry, quartz countertops, under-cabinet lighting, a floating shelf, and a VENT-A-HOOD within a custom hood fan. A large island and pantry with pull-outs complete this dream kitchen. Enjoy engineered hardwood floors, dimmable pot lights and remote-control blinds in the bedrooms. Closets throughout feature glass-paneled sliding doors and custom shelving. The primary suite includes a motion-sensor walk-in closet and 220 wiring in place for a future stacked washer/dryer. Bathrooms offer a spa-like feel with quartz vanity, walk-in rain showers, glass enclosures, and bench seating. The finished basement adds extra living space with a custom steel stair railing, ample storage, and a propane line pre-installed for a future fireplace. Exterior upgrades include anew concrete patio and walkway, manicured gardens, and a finished single-car garage. Patio doors include built-in blinds, and most windows were replaced in 2021. Additional features: Maytag Commercial W/D Furnace (4 yrs) & Water heater (5 yrs) Updated electrical (basement fully rewired; main floor outlets pigtailed and inspected where needed). Loose-lay basement flooring 5inch baseboards and upgraded doors/handles throughout. Located in a quiet, well-maintained community, this home is ideal for down-sizers, professionals, or anyone seeking a refined, low-maintenance lifestyle. Move in and enjoy without lifting a finger. IF YOU KNOW, YOU KNOW. Schedule your private showing today. (id:50886)
Century 21 First Canadian Corp

