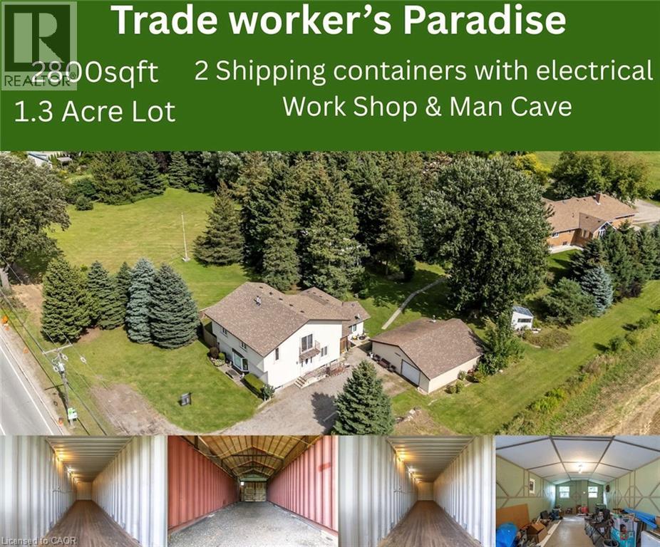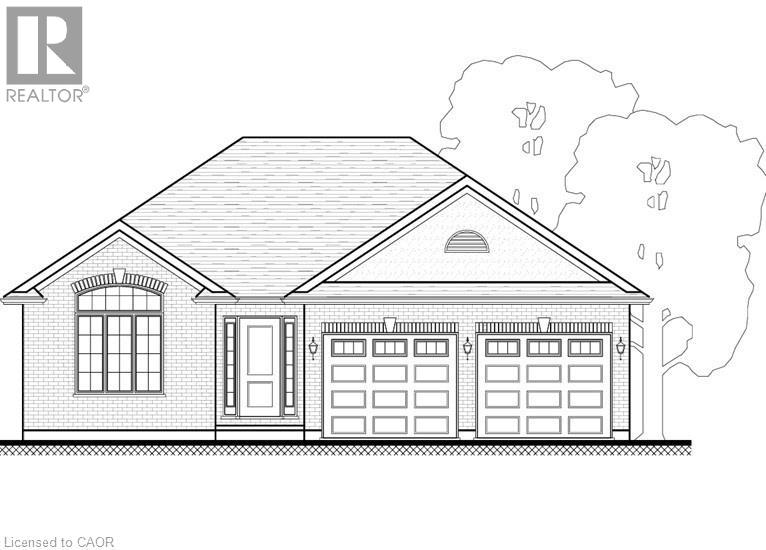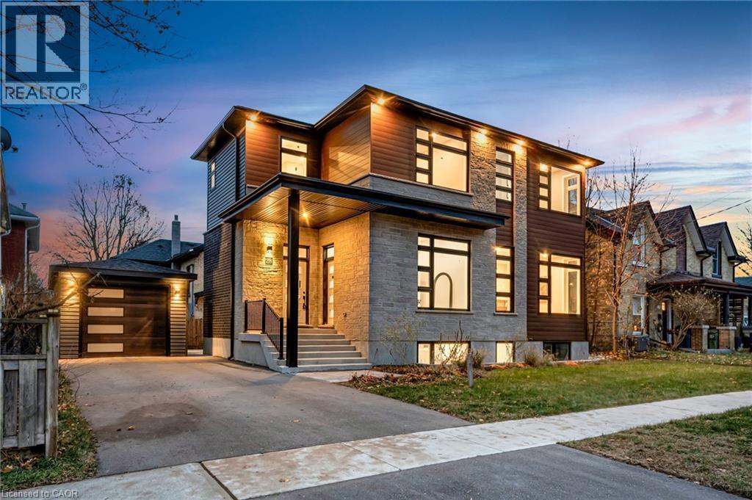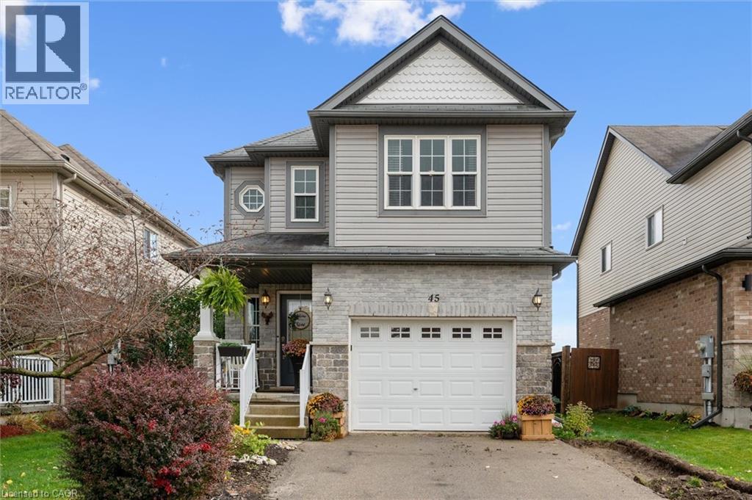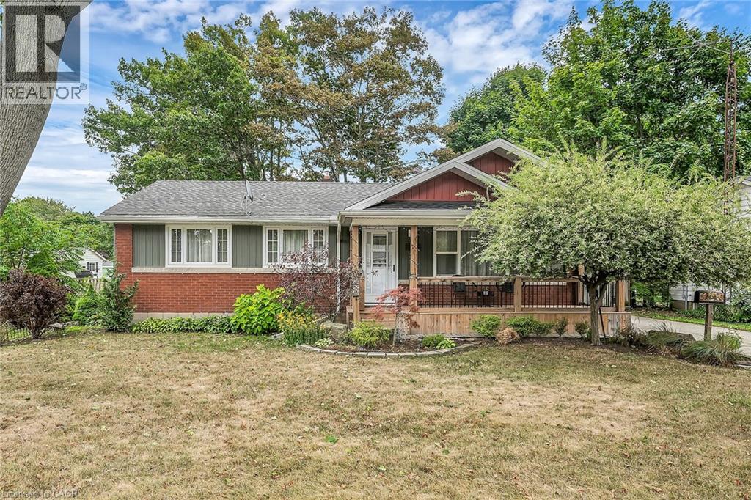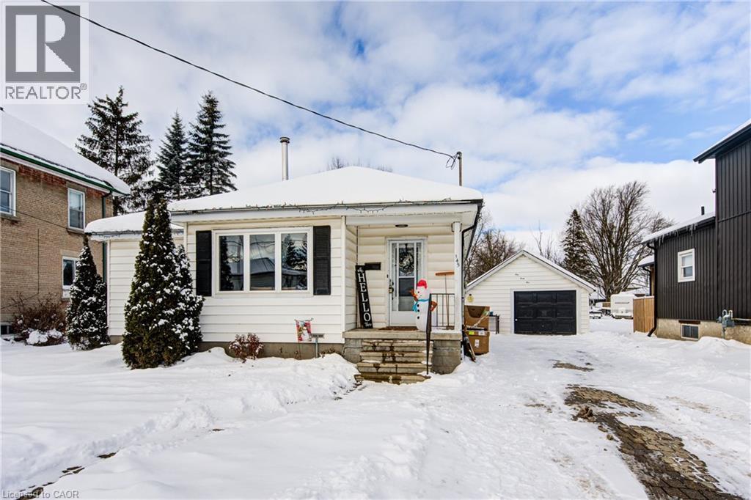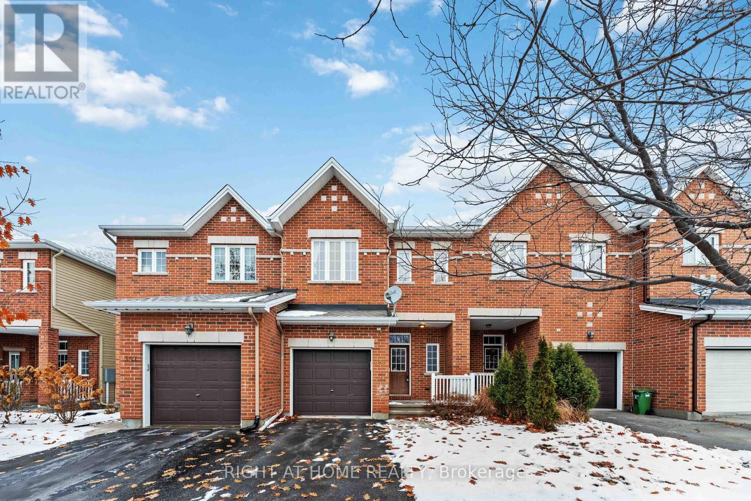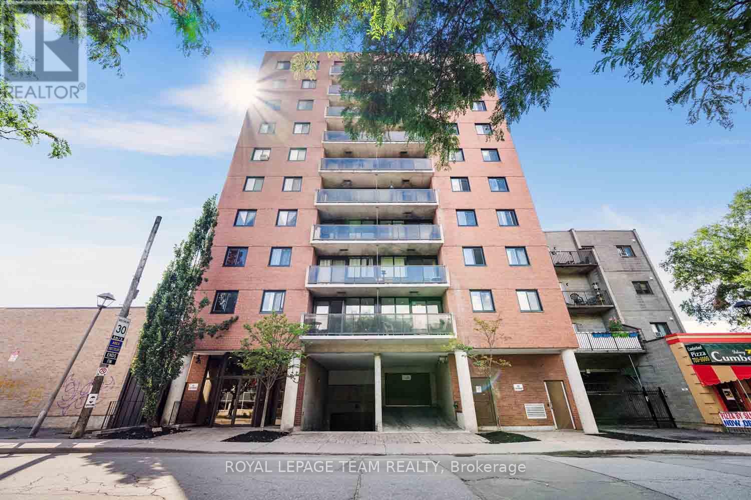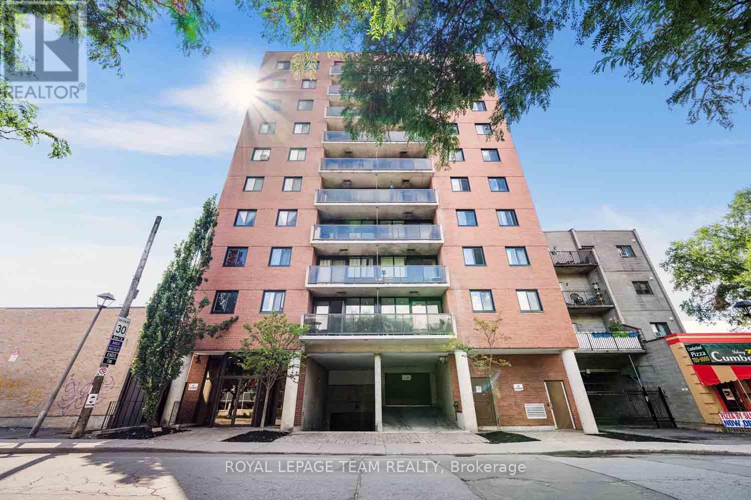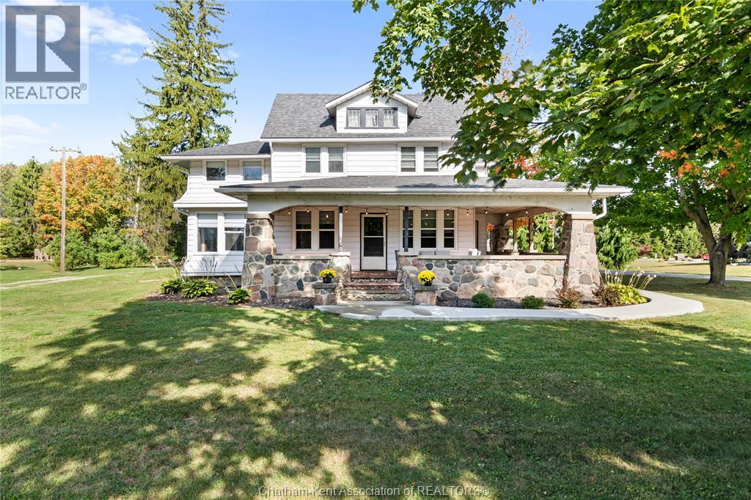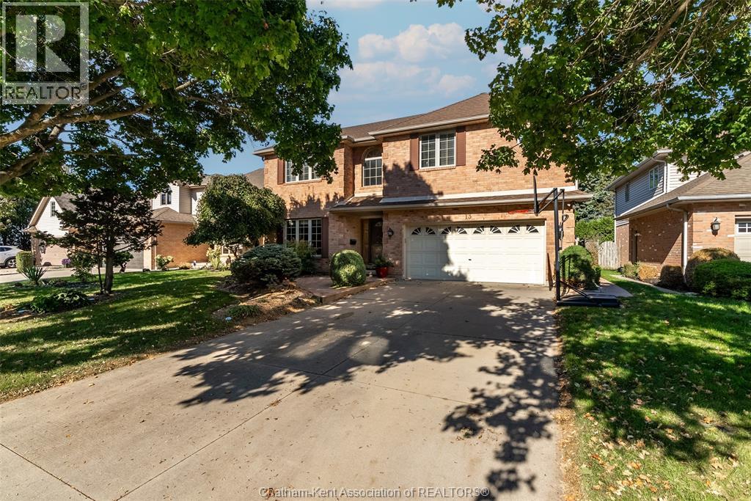7147 Wellington Road No. 124
Guelph/eramosa, Ontario
Welcome to the ultimate property for makers, builders, and anyone who loves to roll up their sleeves. Set on a generous lot, this spacious home is paired with exceptional workspaces that make it a true handyman’s paradise. The large, well-built home offers plenty of room for family, guests, or creative living arrangements. Inside, you’ll find expansive living areas, oversized bedrooms, and the kind of square footage that gives you the freedom to customize, upgrade, and truly make it your own. But the real magic is outside. A massive shop provides the ideal setup for woodworking, automotive projects, storage, or business use. Adjacent shipping containers add secure, powered storage and workspace options, while the dedicated man cave offers the perfect escape—whether for hobbies, entertainment, or quiet downtime. The large lot delivers the privacy and elbow room you’ve been looking for, with plenty of outdoor space for equipment, gardening, additional buildings, or future expansion. Whether you’re a contractor, craftsman, hobbyist, or simply someone who wants space to create and build, this exceptional property checks every box. (id:50886)
Keller Williams Innovation Realty
42 Duchess Drive
Delhi, Ontario
PREMIUM LOT AND WALK OUT BASEMENT! Build your dream home on this walk out lot, backing onto trees and farmland. This home is to be built, the Dogwood is a 2 bedroom, 2 bath, 1280 Sq. Ft. bungalow. Located in the family friendly, quiet town of Delhi, The Dogwood is an open concept home with main floor laundry. Primary bedroom has an en-suite with tiled shower, custom kitchen walks out to a 15 x 12 covered deck. This lot is one of only a few lots that will have a walk out basement allowing many options for your personal use. Homes come with custom cabinetry, quartz counters, contemporary lighting, modern flooring and finishes - all based on client choices! Yard will be fully sodded. This home is to be built, lots of time to make your own choices. Enjoy the peace of mind that comes with new construction & the New Home Warranty. Talk to us today and start planning your custom home! Other models available. Taxes not yet assessed. (id:50886)
Coldwell Banker Big Creek Realty Ltd. Brokerage
28 Norwich Street W
Guelph, Ontario
Experience modern luxury in one of historic downtown Guelph's most distinguished corridors with this newly built architectural residence. Thoughtfully designed, this 4-bedroom featuring has 4 full bathrooms plus a main-floor powder room, over 3,800 SF of total finished living space. The home delivers contemporary elegance in one of the most character-rich locations the city provides. A striking floating staircase with glass accents sets the tone upon entry, introducing an interior defined by clean lines and sophisticated finishes. The open-concept main level showcases a beautifully appointed chef's kitchen with a generous island, plenty of custom cabinet storage and a fully equipped butler's pantry complete with beverage fridge. This modern marvel creates a seamless environment for both everyday living and elevated entertaining. A dedicated home office provides a quiet, private workspace, while the upper level features spacious bedrooms and well-appointed bathrooms crafted for comfort and style. The finished basement extends the home's versatility, providing a layout that can be easily transformed into an in-law suite for multi-generational living or extended-stay guests. Completing this exceptional property is a rare detached 1-car garage-an invaluable asset in this sought-after downtown enclave. A residence of this calibre, in a location of such distinction, is a rare opportunity in Guelph's urban landscape. (id:50886)
The Agency
45 Stuckey Avenue
Baden, Ontario
From the moment you step inside, the design pulls you in. Vaulted main-floor ceilings and a bright, open eat-in kitchen overlook an impressive great room with soaring 14-foot ceilings, the kind of space that instantly feels expansive, grounding, and perfect for gathering. With over 3,000 sq. ft. of beautiful living space, every room has been thoughtfully crafted to support a lifestyle of ease and longevity. The luxury primary suite offers a peaceful retreat with a spacious ensuite and walk-in closet, while the large home gym is just steps from the main living area, making prioritizing your health effortless. No commute. No excuses. Just daily movement that supports your vitality for decades to come. And then there’s the backyard - your own private wellness resort. Step outside to a heated in ground pool, a relaxing barrel sauna, and multiple outdoor spaces designed for connection and calm. Enjoy summer BBQs on the upper deck, unwind on the patio, or finish the day with a sauna session that melts away stress and boosts recovery. This is more than a yard, it’s a sanctuary for your body and mind. Located in one of Wimot’s most cherished neighbourhoods, you’ll be surrounded by the kind of neighbours people dream about - warm, welcoming, and community-driven. Homes like this don’t come up often. This one offers privacy, wellness, luxury, community, and a lifestyle that truly supports your future. Book your appointment before it’s gone - this is the one you’ve been waiting for. (id:50886)
RE/MAX Solid Gold Realty (Ii) Ltd.
160 Elizabeth Crescent
Dunnville, Ontario
Solid, well maintained and updated bungalow on nice size lot with stunning curb appeal on a quiet street in the friendly town of Dunnvillle, includes bonus detached outbuilding. The home features two bedrooms (was a 3 bedroom design, and can be coverted back), two bathrooms, a fully finished basement with extra bedroom, and sunroom at the back. Updated kitchen featuring dark cabinetry & tile backsplash, living room with modern laminate flooring and new gas fireplace in a beautiful white wood mantel (2024), dining area, bright master bedroom with gas fireplace (non operational), additional bedroom, plus 4 piece bath. Back sunporch/screen room is a bonus three season space. Downstairs includes an L shaped family rm with bar area, bedroom with egress window & a closet, two piece bath plus utility/laundry room - 100 amp electrical, newer sump pump, rented hot water tank and recently rebuilt natural gas furnace (plus central air). Basement waterproofing completed in 2009 and is still under its 20 year warranty, with no issues. Vinyl windows (2019), gorgeous front porch added in 2019 as well as updated vinyl siding the same year. Bonus outbuilding (16.5x35.5) with high ceiling (ideal for a hoist) is insulated, has concrete floor, and power as well as an automatic garage door opener. Has a steel roof that was installed in 2024. Sunroom roof also done in 2024. The rest of the roof looks in good condition. Concrete driveway, interlock stone area/walkways and lovely landscaping in the rear fenced yard. This home is move in ready and wont last! (id:50886)
RE/MAX Escarpment Realty Inc.
145 E Hope Street E
Tavistock, Ontario
Attention young families, empty nesters, and retirees! If you’re searching for a charming bungalow in a friendly, small-town community—conveniently located near Kitchener-Waterloo, Stratford, Woodstock, and New Hamburg—your search ends here. Welcome to this inviting 2-bedroom, 1.5-bath home set on an impressive 55 x 242 ft deep lot in Tavistock, just a short walk to downtown. With a single garage, parking for 4+ vehicles, and plenty of outdoor space, this property offers both comfort and incredible potential. Inside, you’ll find: A bright, spacious living and dinette area with hardwood floors, Two generous bedrooms, A 4-piece main bath, A finished rec room with convenient 2-piece bath, A large mechanical/storage room, The backyard is a dream for gardeners, pet owners, kids, or anyone wanting room to expand. The lot offers endless possibilities—build an outbuilding, add an addition, or even design and build your new home. This property is full of opportunity and ready for you to make it your own! (id:50886)
Peak Realty Ltd.
359 Kingbrook Drive
Ottawa, Ontario
AVAILABLE IMMEDIATELY! Discover this stunning, well-maintained BRIGHT and CLEAN - 3-bed, 3-bath townhome in the highly sought-after Bridlewood, Kanata. It features HIGH CEILINGS in the living room, HARDWOOD on the main level, and a modern kitchen with GRANITE, STAINLESS STEEL appliances, ample cabinetry, and a convenient PANTRY. Enjoy a cozy breakfast nook and spacious dining area. The upper level offers a generous PRIMARY SUITE with ENSUITE and WALK-IN CLOSET, plus two additional bedrooms and a full bath. The FINISHED BASEMENT provides valuable extra living space-ideal for a family room, office, or gym. Step outside to a FULLY FENCED backyard perfect for relaxation. The LONG DRIVEWAY accommodates two cars plus one in the ATTACHED GARAGE. Located in a MATURE, FAMILY-FRIENDLY community close to top schools, PARKS, trails, shopping, and transit, this bright and FUNCTIONAL home is the perfect choice for families or professionals seeking comfort and convenience in one of Kanata's most desirable neighborhoods. (id:50886)
Right At Home Realty
504 - 154 Nelson Street
Ottawa, Ontario
Welcome to unit 504 at 154 Nelson, a spacious 2-bedroom, 2-bathroom condo with underground parking and a wide balcony in the heart of Lowertown. Enjoy a vibrant, walkable lifestyle with just a one-minute stroll to Loblaws, Shoppers Drug Mart, bus stops, cinema, and cafes. Within five minutes, access the ByWard Market, Ottawa University, Parliament Hill, Rideau Centre, and the LRT. This bright and airy unit features an open-concept layout with the kitchen overlooking the living and dining areas perfect for entertaining or relaxing at home. Large windows flood the space with natural light, and the living room opens onto an east-facing balcony. Laminate flooring flows through the living room, dining area, and both bedrooms, while tile and ceramic complete the kitchen and bathrooms. The updated kitchen offers dark cabinetry, ample counter space, and a practical layout. The primary bedroom includes a walk-through closet with insuite laundry and a 3-piece ensuite. The second bedroom offers generous space and a double closet, while the main 4-piece bathroom includes a tub/shower combo and updated vanity. A spacious foyer with closet, linen storage, in-unit storage locker, and rented hot water tank complete the space. Crown moulding throughout. This condo is ideal for first-time buyers, downsizers, students, or investors. Parking space #25 included. Great value, unbeatable location, and immediate availability. Discover downtown living at its best! (id:50886)
Royal LePage Team Realty
504 - 154 Nelson Street
Ottawa, Ontario
Welcome to unit 504 at 154 Nelson, a spacious 2-bedroom, 2-bathroom condo with underground parking and a wide balcony in the heart of Lowertown. Enjoy a vibrant, walkable lifestyle with just a one-minute stroll to Loblaws, Shoppers Drug Mart, bus stops, cinema, and cafes. Within five minutes, access the ByWard Market, Ottawa University, Parliament Hill, Rideau Centre, and the LRT. This bright and airy unit features an open-concept layout with the kitchen overlooking the living and dining areas perfect for entertaining or relaxing at home. Large windows flood the space with natural light, and the living room opens onto an east-facing balcony. Laminate flooring flows through the living room, dining area, and both bedrooms, while tile and ceramic complete the kitchen and bathrooms. The updated kitchen offers dark cabinetry, ample counter space, and a practical layout. The primary bedroom includes a walk-through closet with insuite laundry and a 3-piece ensuite. The second bedroom offers generous space and a double closet, while the main 4-piece bathroom includes a tub/shower combo and updated vanity. A spacious foyer with closet, linen storage, in-unit storage locker, and rented hot water tank complete the space. Crown moulding throughout. (id:50886)
Royal LePage Team Realty
7783 Talbot Trail
Blenheim, Ontario
Step into a piece of history with this beautiful century home, perfectly set on a half-acre country lot backing onto Deer Run Golf Course. Bursting with character, charm, and timeless craftsmanship, this property offers the perfect blend of rural tranquility and everyday convenience. Inside, you’ll find the warmth of refinished hardwood floors, original wood trim, and generous principal rooms that reflect the grace of a bygone era. With four spacious bedrooms upstairs and multiple living areas on the main floor, there’s room for family and guests alike. Sun-filled spaces like the den and sunroom ( which could be used as a main floor bedroom) invite you to slow down, while the wood-burning fireplace makes for cozy evenings. A working kitchen with separate breakfast room, formal dining room, and main-floor laundry add comfort and practicality to this classic layout. The thoughtful addition of a mudroom and home office expands the home’s functionality, offering the perfect spot for work-from-home days or everyday organization. Outdoors, this retreat shines even brighter. Mature trees create a park-like setting, complete with a covered stone front porch, circular driveway, and space to entertain on the deck with a pool and hot tub for summer relaxation. With municipal water, natural gas, new septic system and modern updates complementing its century-old charm, this home balances history with today’s comforts. Whether you’re drawn to the rich character of an older home, the privacy of a country lot, or the rare bonus of golf course views, this property is truly one of a kind. (id:50886)
Keller Williams Lifestyles Realty
13 Hedge Maple Path
Chatham, Ontario
Welcome to 13 Hedge Maple Path, Chatham! Located in one of Chatham’s most sought-after neighbourhoods, this exceptional two-storey home offers nearly 3,000 sq. ft. of beautifully finished living space, perfectly combining luxury, comfort, and practicality. Featuring 4 spacious bedrooms, 3 full bathrooms, and 2 half bathrooms, you’ll be captivated by the home’s timeless elegance and welcoming atmosphere from the moment you step through the front door. The main level showcases a formal living and dining room with sophisticated French doors, a welcoming family room with a cozy gas fireplace, and a bright dining area overlooking the pool. The stunning kitchen features rich wood cabinetry, granite countertops, and white ceramic tile — an ideal space for everyday living and effortless entertaining. Upstairs, the primary suite serves as a private retreat — generous in size with a luxurious 5-piece ensuite including a jacuzzi tub, walk-in shower, double vanity, water closet, and a walk-in closet. The fully finished basement offers oversized rooms, another gas fireplace, a full bathroom, and endless possibilities — perfect for a home gym, recreation room, office, or a potential in-law suite with rough-ins in place. Step outside to your private backyard oasis, complete with a heated in-ground pool, spillover spa, and an outdoor half bathroom for convenience. The large, fully fenced yard backs onto green space, creating a peaceful and picturesque setting. A double-car garage and a prime location close to parks, schools, and local amenities complete this remarkable property, offering the perfect balance of elegance and functionality. This exceptional home is more than just a residence — it’s a lifestyle. Don’t miss the opportunity to make this stunning property your forever home! (id:50886)
Nest Realty Inc.
13 John Park Line
Tupperville, Ontario
Check the boxes with this large lot with a 4-bedroom home in the heart of Tupperville. Centrally located, you are only 20 minutes to Chatham, 30 to Sarnia and 7 minutes to Wallaceburg or Dresden. Enjoy the main floor Primary bedroom, utility and laundry rooms. You have a wonderful layout for intimate dinners while the open living and dining areas allow for those large family gatherings. The spacious upper bedrooms all have closets, oversized windows for great light and separate heat pump for heat and AC, main floor is natural gas forced air furnace with central AC. Drive into a double wide and 3 cars deep driveway leading to a 2 car (23x23 ft) insulated and heated garage. This large lot still allows room for a concrete patio and your own fire pit. You will be sorry if you miss this home. Please book your personal viewing, see what Tupperville has to offer you. (id:50886)
Gagner & Associates Excel Realty Services Inc. Brokerage

