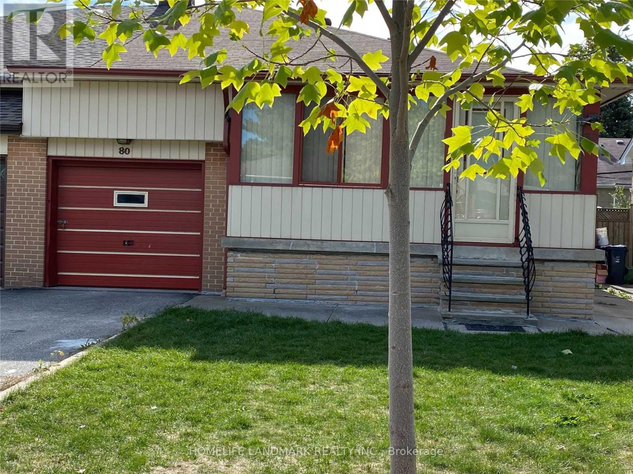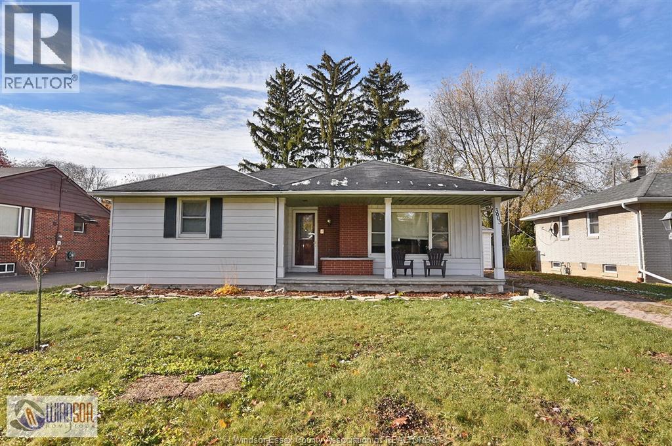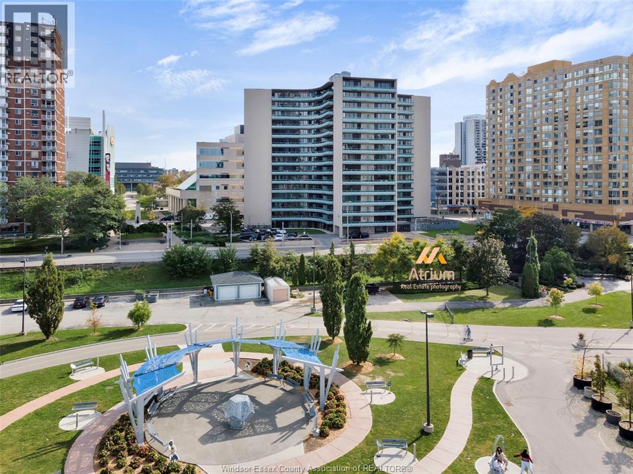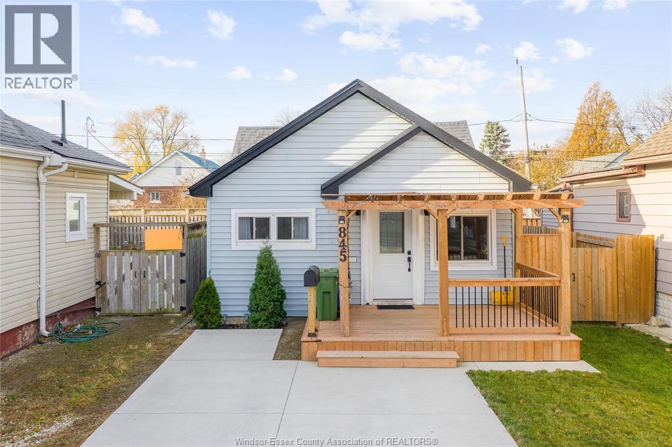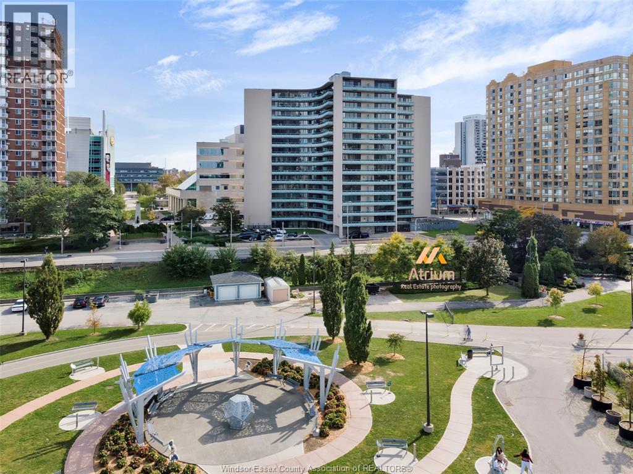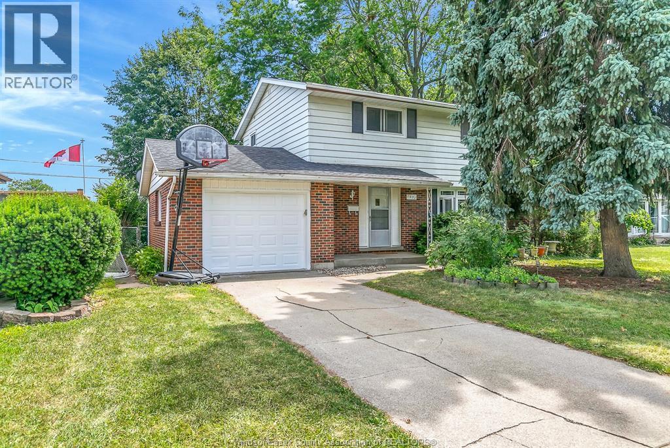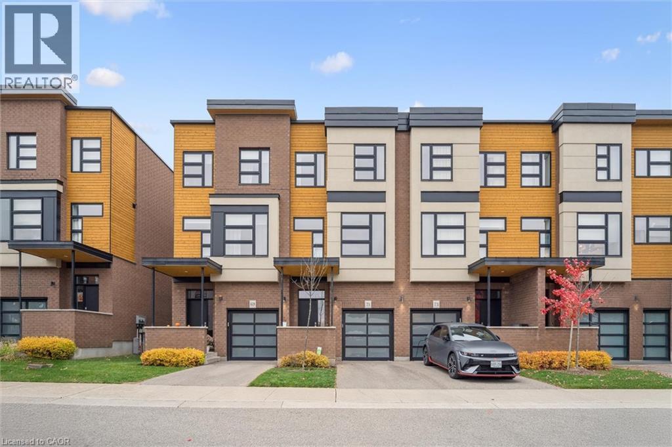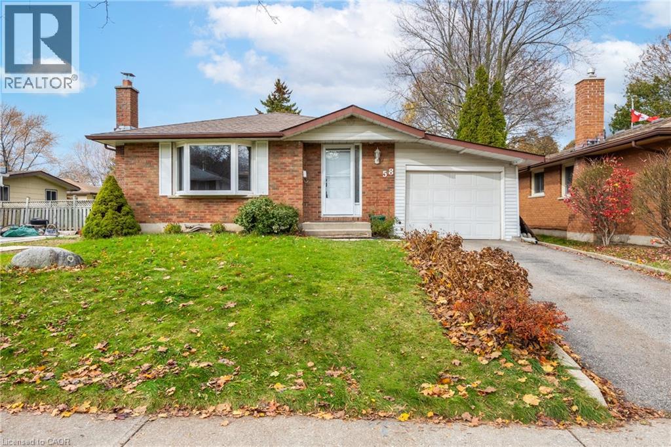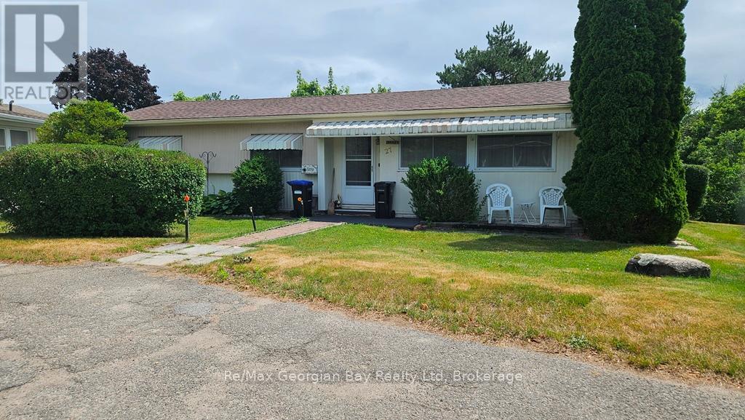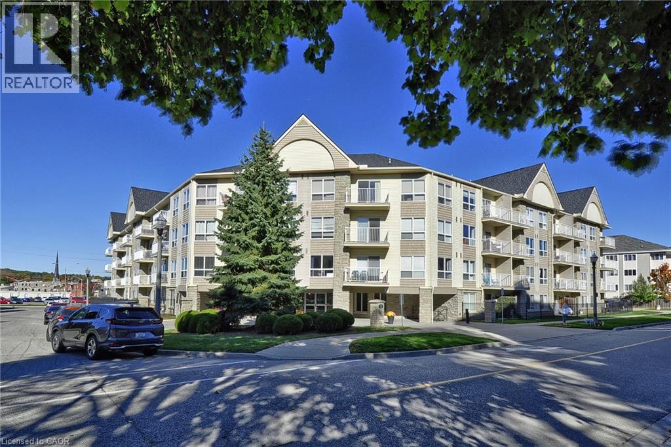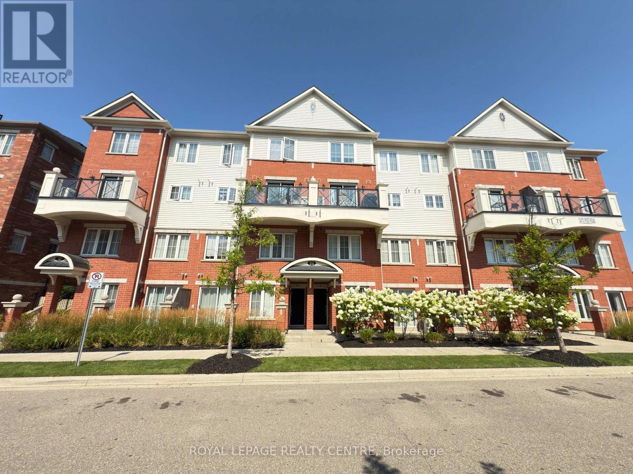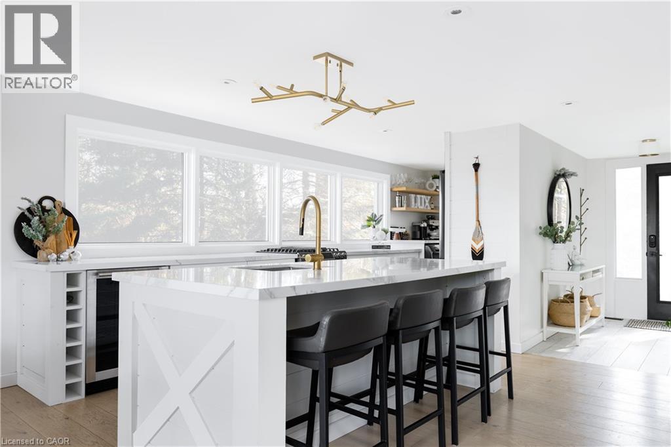80 Pinemore Crescent
Toronto, Ontario
Don't miss out this rare find " All utility included Home(Main Floor) In Desirable North York Neighbourhood, Spacious Living Room With Dining ,3 Good Size Bedrooms, 2Baths, Modern Kitchen With Breakfast Bar,Quartz C/T Pot Lights,New S/S Appliances Attached Car Garage. Private Driveway For 2 Cars. StepsTo Ttc, Walk To Schools,Shopping, Ez Access To Dvp/Hwy401. Rent Includes All Utilities. (id:50886)
Homelife Landmark Realty Inc.
3603 Maisonneuve
Windsor, Ontario
Location, location, location, Affordable housing in the heart of South Windsor. Surrounded by some of the best schools in Windsor, with easy access to all major highways and roads, Shopping and restaurants all within a tree-lined neighbourhood walk. This home is ready to move right in and add your personal touches. The detached garage adds extra storage space and convenience. The crawlspace is rubber-lined and insulated. The huge property offers outdoor recreation space for friends, family, and your fur babies. Don't take my word for it, come see it yourself! (id:50886)
Royal LePage Binder Real Estate
111 Riverside Drive East Unit# 601
Windsor, Ontario
Welcome to 111 Riverside Drive East Unit 601! This one bedroom, one bathroom condo is just steps from the river front. This condo has a bright open concept design with floor to ceiling windows, a spacious kitchen, 3 piece bathroom and a private balcony with the perfect view of the Detroit skyline. This building provides enjoyable amenities such as gym with a sauna, heated salt water pool, updated lobby/shared area, and elevators. Conveniently close to all amenities including walking trails, restaurants, parks, and the Detroit-Windsor Tunnel. $1,900/month and 1 assigned parking spaces. All applications must provide recent Credit check, proof of Employment, first and last month and references. (id:50886)
Deerbrook Realty Inc.
845 Arthur
Windsor, Ontario
This charming property has been thoughtfully updated from top to bottom with modern finishes, making it the perfect move-in-ready find! Featuring 3 bdrms, this home is not only ideal for first time home buyers, but also offers flexibility for families or those who require a home office. The contemporary kitchen and chic and stylish bathroom are sure to impress! Outside, enjoy the convenience of a newer cement driveway,roof, pergola, and fence. Great location and truly turn-key! (id:50886)
RE/MAX Care Realty
111 Riverside Drive East Unit# 601
Windsor, Ontario
Welcome to 111 Riverside Drive East Unit 601! This one bedroom, one bathroom condo is just steps from the river front. This condo has a bright open concept design with floor to ceiling windows, a spacious kitchen, 3 piece bathroom and a private balcony with the perfect view of the Detroit skyline. This building provides enjoyable amenities such as gym with a sauna, heated salt water pool, updated lobby/shared area, and elevators. Conveniently close to all amenities including walking trails, restaurants, parks, and the Detroit-Windsor Tunnel. (id:50886)
Deerbrook Realty Inc.
2631 Columbia Court
Windsor, Ontario
Location! Location! Location! This beautiful newly renovated two-storey family home is situated in prestigious South Windsor with an unbeatable school district. It's just STEPS to Notre Dame and Bellewood Public School, and close to highly-rated Glenwood and Massey Secondary. Enjoy a comfortable climate year-round with new A/C. The large living room includes a fireplace and bay window. Elegant hardwood flooring leads to the second floor with four generous bedrooms. The basement is fully finished, offering a large open area and an office. Set on a mature, private lot with a fenced yard, it backs onto Partington Park (no rear neighbours!). Quick access to EC Row, the 401, and the Ambassador Bridge. *Open House: 1-3pm on Nov 30 & Dec 6, 2025. (id:50886)
Lc Platinum Realty Inc.
60 Arkell Road Unit# 71
Guelph, Ontario
Imagine enjoying the holidays in this beautiful and spacious home! With a flexible closing date and reasonable maintenance fees, you could be ringing in the New Year in this gorgeous unit with all of the views you've been waiting for. A spacious 3 Storey townhome in Guelph's highly sought-after south end combines modern comfort with the true beauty of nature. Offering well over 2200 square feet of living space, this home includes 3 bedrooms with the potential for more, 3 bathrooms and an incredible location in the complex with unobstructed views form the front and back of the unit. As you enter, discover versatility on this completely finished floor with large back windows and access to the garage. Ascending the gorgeous wood and glass staircase, you will find an open-concept space including a large kitchen island, beautiful dining area and spacious living room, all carpet free. Large windows, sliding doors to a balcony, as well as a two piece bathroom create an ideal floor for entertaining or relaxing. The third storey includes a primary suite with a walk-in closet, private ensuite, and additional private balcony to enjoy. You will find two more bedrooms, a four piece bathroom and upper laundry convenience on this level. The walk-out basement is the perfect space to create a fourth bedroom, additional living room, or private home office. The possibilities are endless. Each level includes a stunning natural backdrop of mature trees and green space. The backyard sunsets here are a must see! This is a rare find that offers true privacy and a lasting connection to nature while being surrounded by an array of amenities. Easy access to 401, U of G bus route, GO Stops, trails, fabulous schools and a wonderful neighbourhood. (id:50886)
Keller Williams Home Group Realty
58 Selkirk Drive
Kitchener, Ontario
Welcome Home! This beautifully renovated bungalow is ready for its new owners! Featuring 3 bedrooms on the main level plus a versatile 4th room — perfect for a bedroom, home office, or hobby space. Enjoy the bright, open-concept lower level with a large rec room and wet bar rough-in, ideal for entertaining. Recent upgrades include: New furnace (Fall 2025); New hydro breaker panel: All new flooring throughout: New interior doors and hardware; Two updated bathrooms (one on each level); Kitchen remodeled , new counter tops and backsplash. Relax in the spacious sunroom with access from both the garage and backyard. The deep, partially fenced lot offers plenty of room for kids, pets, or gardening. Don’t miss this move-in-ready gem — be home for the holidays! (id:50886)
Royal LePage Crown Realty Services
27 Mimosa Drive
Innisfil, Ontario
Located in the retirement community of Sandycove Acres, this 2 bedroom, 2 bathroom home is waiting for you to move in. The kitchen has ample cupboards and you can enjoy tranquility on your deck that you can access from your bright sunroom. This home features a brand new furnace with central air and a garden shed for storage. Sandycove Acres offers 3 separate club houses, kitchen facilities, exercise facilities, library, 2 outdoor swimming pools, laundry facilities, inside and outside shuffle board, and is situated near Lake Simcoe, located in the rural community of Innisfil, just 10 minutes south of Barrie and 45 minutes north of Toronto. Current Land Lease Rental Information as follows. Rent: $622.63; Estimated Monthly Taxes (Site): $117.97; Estimated Monthly Taxes (Home): N/A; Maintenance Fees: Included; Water Testing/Water Meter: $1.96; Total Due on the 1st Day of Each Month: $742.56. New owners will be subject to an increase if not assumed. The sewer system is serviced and managed by Parkbridge Management. Call today to book your personal viewing! (id:50886)
RE/MAX Georgian Bay Realty Ltd
8 Harris Street Unit# 302
Cambridge, Ontario
Perfectly situated just minutes from Cambridge's vibrant Gaslight District. Enjoy the convenience of many amenities nearby like the Cambridge library, shopping, arts centre, gyms, and many cafés all within walking distance. This well-maintained unit features a open-concept layout, 2 bedrooms and 2 bathrooms. The primary bedroom with the ensuite and the other bedroom has the main bathroom right beside it. The kitchen offers great counter space and cabinetry, perfect for cooking and entertaining. A private balcony is ideal for morning coffee, evening relaxation or just people watching. The ameneties in the building include a gym, party room and area for bbqing. Whether you're a first-time buyer, downsizer, or investor, this condo offers unbeatable value. (id:50886)
RE/MAX Real Estate Centre Inc. Brokerage-3
RE/MAX Real Estate Centre Inc.
19 - 2472 Post Road
Oakville, Ontario
Stunning Newly Renovated Townhouse In Sought-After, Uptown River Oaks. Close To Highly Rated Schools. This Beautifully Designed 2-Bedrooms With South Facing Townhouse Is On Main Level, No-Stairs, No Carpets. 2 Baths, Rarely Available 2 Side-By-Side Parking's & 1 Locker. Newer Hot Water Heater. Easy Access To Major Highways. Steps From Public Transit, Walking Distance To Parks, Restaurants, Walmart, Superstore, And Other Amenities. Minutes From Oakville Go And Trafalgar Hospital. Don't Miss Out This Exceptional Townhouse Which Offers The Perfect Blend Of Comfort, Style & Convenience. Schedule A Viewing Today & Make This Incredible Property Yours! (id:50886)
Royal LePage Realty Centre
2872 Muskoka Road 118 W
Muskoka Lakes, Ontario
A long-standing, high-performing luxury investment, this Brandy Lake retreat has delivered over $160,000 in rental income in the most recent Airbnb season, with many prime weeks still open for booking. Welcome to Luxury on Brandy Lake, a refined four-season escape where contemporary design meets the quiet magic of Muskoka. Just five minutes from Port Carling, the property feels intentionally tucked away, surrounded by mature white pines with the lake stretching out in front of you like a private canvas. Inside, lakeside patio doors span the main living space, opening the home to natural light and uninterrupted water views. The interior is sophisticated and understated: a linear propane fireplace, Lutron lighting, Art TVs, and a seamless Sonos system throughout. The kitchen anchors the space with a quartz waterfall island and premium appliances, creating an effortless backdrop for hosting and everyday year-round living. Three serene bedrooms sit on the main level, along with a flexible games room that transitions easily into a fourth bedroom. A spa-inspired bathroom features heated floors and a sculptural stone-wood vanity. Connected by a breezeway, the private guest suite doubles as a theatre room with a projector, queen bed, pullout couch, and direct access to the hot tub. Upstairs, a secluded bedroom offers a panoramic lake view, a full bathroom, and a quiet nook perfect for mornings with a book. The property is designed for relaxed lakeside living, morning coffee at the shoreline, long afternoons on the dock, and evenings set against soft reflection on the water. Just up the road, you’ll find convenient boat launches for Brandy Lake and iconic Lake Muskoka, giving you access to miles of open water and endless day trips. With ample parking, year-round municipal access, this is a rare blend of luxury, practicality, and proven investment strength. Offered fully furnished and turn-key, it’s a Muskoka opportunity that stands in a category of its own. (id:50886)
Keller Williams Innovation Realty

