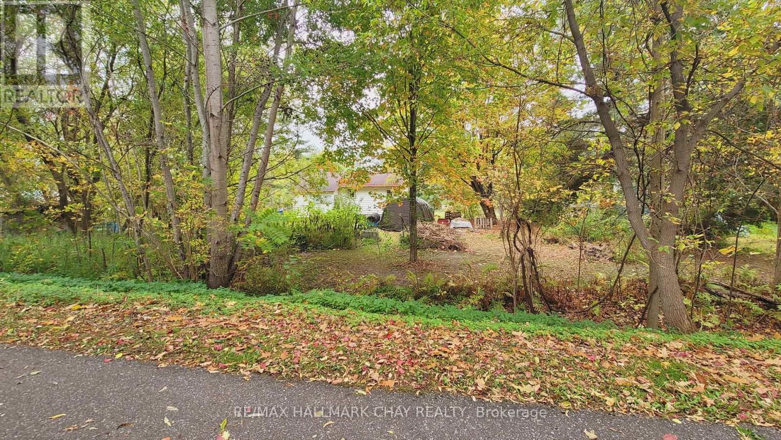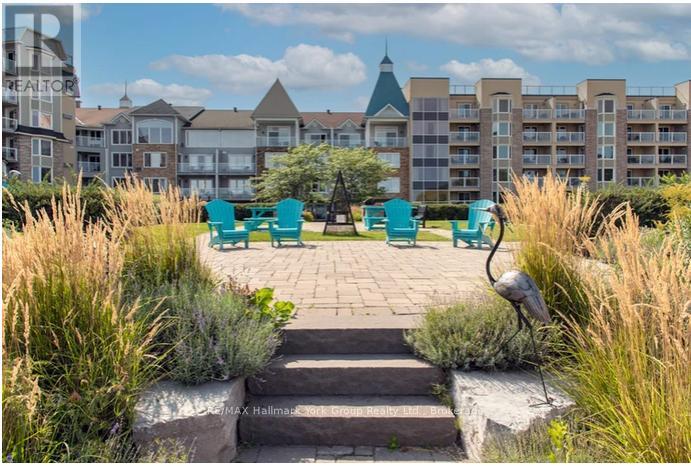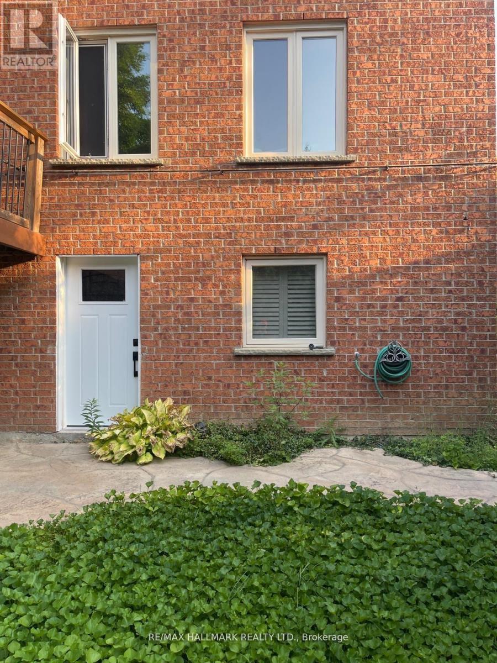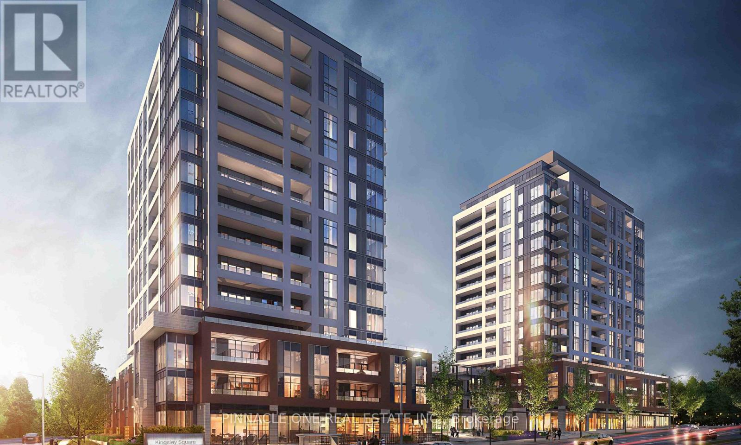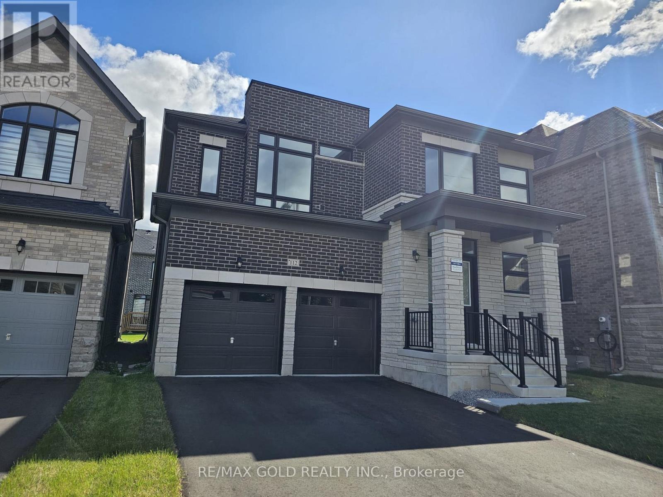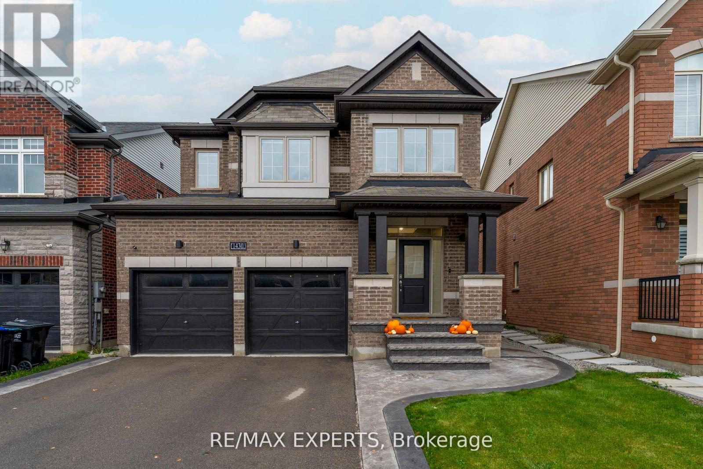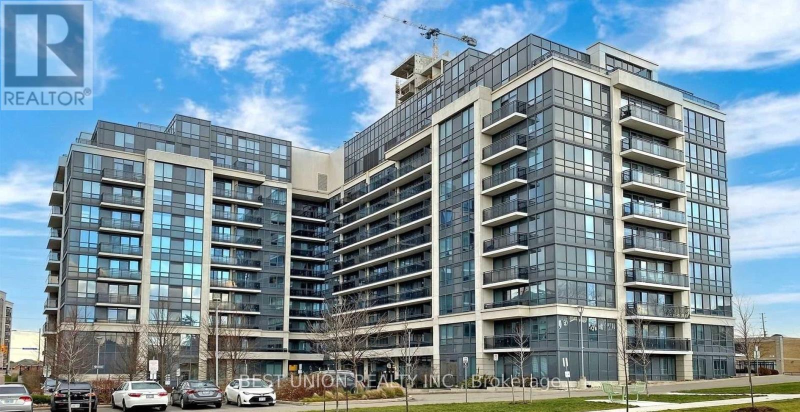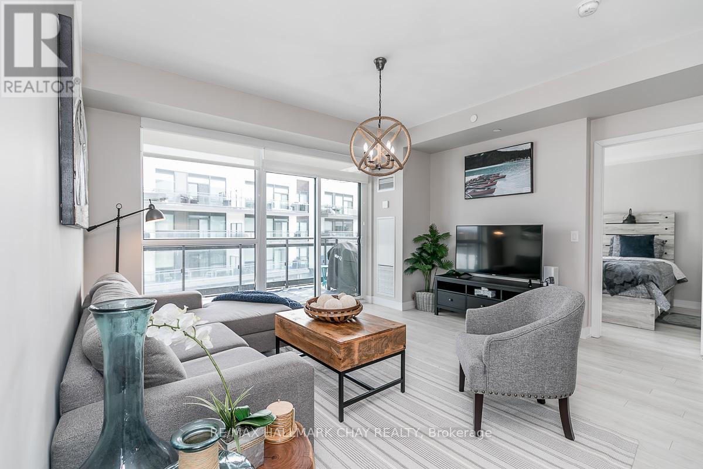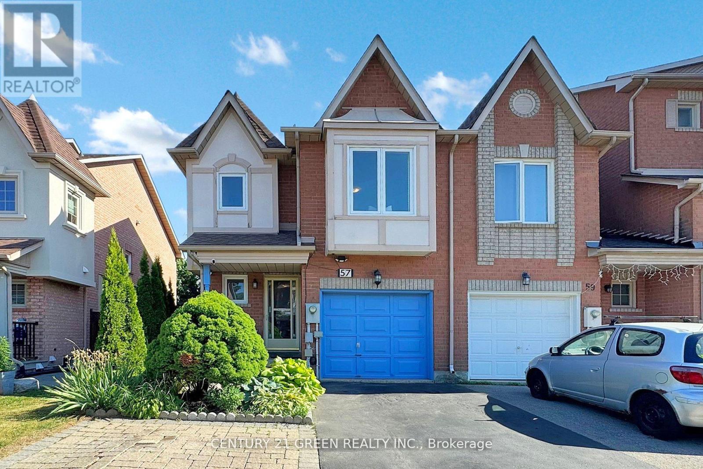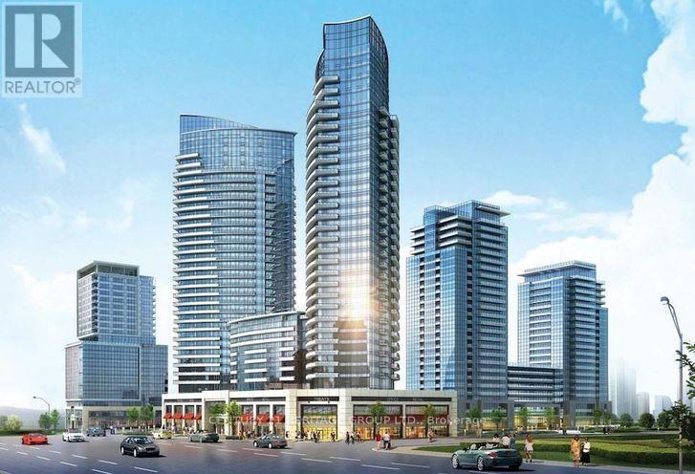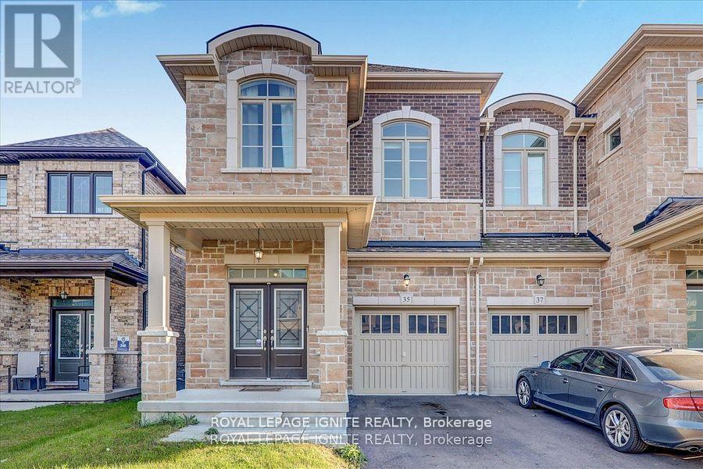14189 12 Highway
Tay, Ontario
Here's your chance to get into home ownership or perhaps that 2nd recreational home you've been looking for! This 2-bedroom, 1-bath detached bungalow in Waubaushene has been home to the same family for decades and now offers an opportunity for you to make it your own. While some updates are needed, it's a great chance to renovate, customize, or create a project of your vision. Fronting the Trans Canada Trail, it's ideal for hiking, snowshoeing, biking, and cross-country skiing enthusiasts. Perfect as an entry-level home, weekend retreat, or work-from-home property. RU-zoned for residential and home-based work, with excellent Highway 12 exposure and signage potential. Walk to a convenience store and enjoy nearby access to Sturgeon Beach, Tay Shores Trans Canada Trail, and St. Antoine Daniel Catholic School, with quick connections to Highway 400, Orillia, Midland, Barrie, Muskoka, and more. Offered as-is, where-is, with quick closing - a prime opportunity for buyers, investors, or outdoor enthusiasts looking for a home or recreational getaway. (id:50886)
RE/MAX Hallmark Chay Realty
5116 - 9 Harbour Street E
Collingwood, Ontario
WATER FRONT VIEWS !!!PRIME WEEKS in March and May Weeks 11,12,19 Luxury Recreation Resort Getaway or Investment Opportunity! Experience the perfect combination of relaxation and opportunity with 3 weeks of fractional ownership at Collingwood's only waterfront resort on beautiful Georgian Bay. This exceptional offering includes prime weeks during March Break and Spring, allowing you to enjoy seasonal activities at their peak. The property features two fully furnished units, each with breathtaking water views, two bedrooms that comfortably sleep eight, two kitchens, and private balconies overlooking the bay. Flexible ownership options allow you to use your weeks as scheduled, exchange them locally or internationally, or add your units to the resorts rental pool. You can even rent one unit while enjoying the other, offering a variety of ways to maximize your investment. The resort features world-class amenities, including an 18-hole golf course, Collingwood's largest patio at Station on the Green, the upscale Lakeside Seafood & Grill Restaurant, a full-service spa, and a pool, along with much more. Fully maintained by the resort, this is a hassle-free opportunity to own a luxurious escape with stunning water views, just steps away from Blue Mountain Resort and surrounded by the natural beauty of Georgian Bay. Don't miss the chance to secure your slice of paradise - contact today for more information! Experience the best of Georgian Bay Real Estate and Collingwood Real Estate with this incredible offering! Visit our website for more detailed information. (id:50886)
RE/MAX Hallmark York Group Realty Ltd.
Bsmt - 76 Topham Crescent
Richmond Hill, Ontario
Spacious and bright walk-out basement in the prestigious Westbrook neighborhood of Richmond Hill. Recently renovated, approximately 3 years ago, with modern finishes. Immaculate condition, filled with natural light, and meticulously maintained. Perfect for comfortable living in a prime location! Suitable for one Person! (id:50886)
RE/MAX Hallmark Realty Ltd.
906 - 715 Davis Drive
Newmarket, Ontario
A brand-new, never-lived-in 1-bedroom condo with a bright open layout, a spacious bedroom, and an unobstructed south-facing view from your private balcony.The location is incredibly convenient-just minutes to Southlake Hospital and close to nearby retirement residences, making it ideal for healthcare professionals, caregivers, or anyone who wants to stay close to family. Transit, shopping, restaurants, and Hwy 404 are all right around the corner.And yes-parking is essential, so we've made it easy. This unit comes with its own dedicated parking spot for your convenience.A clean, fresh, move-in-ready space in a perfect, practical location. You're going to love it (id:50886)
Pinnacle One Real Estate Inc.
112 Weslock Crescent
Aurora, Ontario
Welcome to this Perfect 4 bedooms plus Den Detached house, boosts Appx. 3,000 sq ft., 2 story high grand foyer. Hardwood Floor thru out. Bright and spacious office can be used as an extra bedroom. Granite kitchen opens to family room w/ fireplace. Upstairs features 4 good size bedrooms, all with ensuite bathroom access. Laundry w/ wash sink on 2nd floor. Direct access to double garage. Mins to Hwy 404, Go station, Supermarket etc.. Don't miss your chance to this very well priced beautiful Family Home in the Prestigious Neighbourhood. (id:50886)
RE/MAX Gold Realty Inc.
1430 Farrow Crescent
Innisfil, Ontario
Loaded with upgrades! Detached home offering over 2,500 sq. ft. of luxurious space plus a partially finished basement. Situated on a spacious lot, this home features an open concept floor plan ideal for family gatherings and entertaining. Enjoy 9' ceilings, premium wide plank flooring, 7" baseboards, custom crown moulding, pot lights throughout, and a stunning grand staircase with wrought iron pickets. The modern kitchen boasts upgraded cabinetry, stainless steel appliances, and a large eat in area with walkout to a fully landscaped yard featuring a spacious patio and storage shed. All bedrooms are generously sized, each with bathroom access and the primary suite includes a large walk in closet. Convenient second floor laundry. The basement offers an open layout with pot lights and a Napoleon fireplace perfect for future rental potential or extended family living. Located within "The Orbit," Innisfil's visionary master planned community by Cortel Group. Incredible opportunity to own in one of the area's most exciting new developments! (id:50886)
RE/MAX Experts
523 - 370 Highway 7 Avenue E
Richmond Hill, Ontario
Unit in the Heart of Richmond Hill! Excellent Condition! Bright & Spacious! Unobstructed View overlooking Park! Quiet Building in High Demand Location! Steps to Viva Bus Stop, Plazas & Restaurants! Bring your Suitcases & Move in Now! Perfect for New Comer (id:50886)
Best Union Realty Inc.
34 Fraser Street
Markham, Ontario
Beautiful, Cozy, Newly Renovated Basement ApartmentBright and well-maintained unit in a very quiet neighbourhood, backing onto a scenic park. Convenient location-2 minutes to Bayview Ave and Highway 407, and close to schools, shopping, and transit.Features:Spacious, fully renovated living spacePrivate entranceEasy access to amenitiesPeaceful and safe areaExtras Included:StoveRange fanRefrigeratorPrivate washer & dryer (not shared (id:50886)
Bay Street Group Inc.
D322 - 333 Sea Ray Avenue
Innisfil, Ontario
Experience lakeside living and this wonderful waterfront community redefined at Friday Harbour in Innisfil. Can come furnished as presented, or not. This stunning Black Cherry unit features 2 bedrooms and 1 bathroom with a bright, open-concept layout and no carpet, creating a sleek and inviting space. Ideal as a retreat, alternative lifestyle residence, or smart investment, it is designed for those with refined taste. Located in a secure building and includes two underground parking spaces, one storage locker and six homeowner membership cards (exceeding the typical allocation). These cards provide full access for family and guests to exclusive resort amenities including the Lake Club, Beach Club and Pool, Gym and Wellness Studio, as well as resort-wide discounts and privileges. Enjoy the balcony view and beautifully landscaped courtyard, and take advantage of Friday Harbour's proximity to the vibrant boardwalk. Residents also benefit from resort-style amenities such as the beach, skiing, pools and spa, cabanas, outdoor games areas, and theatre, providing year-round opportunities for recreation and relaxation. Also, conveniences such as LCBO, shopping, beauty salon, restaurants and more! All seasons celebrated and comes alive! Unit D322 offers a rare combination of modern open-concept design, bright interiors, secure underground parking, ample storage, and access to all the lifestyle amenities Friday Harbour provides. With its exceptional location, convenience, and resort lifestyle, this unit represents a unique opportunity to enjoy lakeside living at its finest. Offers quick, flexible or immediate close! (id:50886)
RE/MAX Hallmark Chay Realty
57 Kelso Crescent
Vaughan, Ontario
Welcome Home To Your Delightful & Bright 3 + 1 Bedroom, 2.5 Bath Freehold End Unit Townhome. Nestled In A Kid-Friendly Neighbourhood In The Heart Of Maple. This Property Is Ideal For Families Seeking Space, Security And Comfort. As You Step Inside, You'll Be Greeted By Open Concept Living! Perfect For Family Gatherings And Entertaining. Featuring Convenient Garage Entry Into Home, Ample Counter Space, Moveable Kitchen Island And Walk Out To Your Newer Deck, Great For Summer BBQs! Fully Fenced Backyard Offers Privacy While You Relax On Your Deck Or Work On Your Garden, Complete With Storage Shed. The Spacious Primary Bedroom Boasts An Ensuite Bathroom While The Additional Bedrooms Are Excellent For Kids, Guests, Or Even A Home Office. Basement Is Finished With A Rec Room And Additional Bedroom(s) If You Need To Spread Out! Location Is Everything! Close To Top-Rated Schools, Grocery, Banks, Hospital, Transit, HWY, Parks And Everything You Need! Adrenaline Rush Anyone? You're In Luck, Canada's Wonderland Only Minutes Away. Scared Of Heights? I Got You! Hit Vaughan Mills With Your Bestie Visa For The Rush Of Super Deals And Fun Shopping. Don't Miss This Fantastic Opportunity To Call This One Your Very Own. (id:50886)
Century 21 Green Realty Inc.
274 - 7181 Yonge Street
Markham, Ontario
Fully Furnished Unit On The 2nd Floor Of The Prestigious "Shops On Yonge" Complex With Abundant Natural Light And Plenty Of Windows. Equipped W/ Chairs, Desks, Light Fixtures, Glass doors. Has Been Cleverly Partitioned To Create Two Separate Office/Retail Spaces. Prime Location Within Yonge & Steeles And Offers Excellent Proximity To Numerous Offices, Banks, Hotel, Restaurants, And Residential Units. The unit is completed with Finished Floor, Glass, Light Fixtures, and all Furniture. Seller Spent Lots Of Money For Nice Finishes. (id:50886)
Century 21 Heritage Group Ltd.
35 Peter Hogg Court
Whitby, Ontario
Spacious New 4 Bed Home W/Large Backyard On A Quiet Court In Sought-After Whitby Neighborhood! Formal Living & Dining Rms, Family Rm, Modern Kitchen W/Centre Island, Steel Appliances, & Breakfast Area. Spacious Master W/ Fabulous Ensuite Bath! High-end Finishes Throughout. Friendly & Safe Neighborhood. Convenient Location For Shopping & Dining, Short Distance To Public Transit, Minutes To Schools & Parks. Central To All Amenities, This Beautiful Home Is Move-In Ready For You To Enjoy...Don't Miss Out! (id:50886)
Royal LePage Ignite Realty

