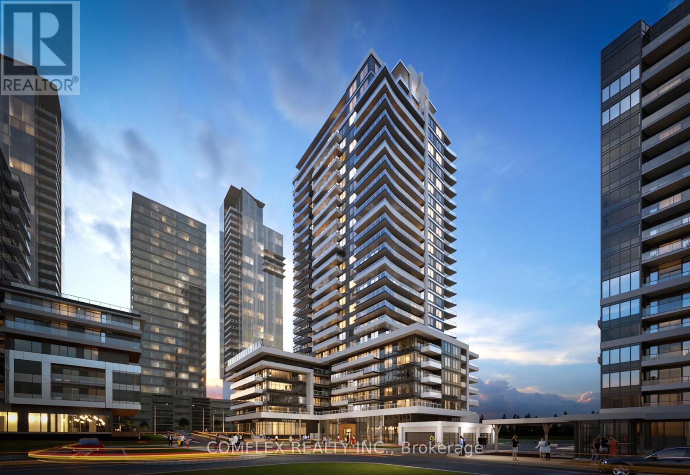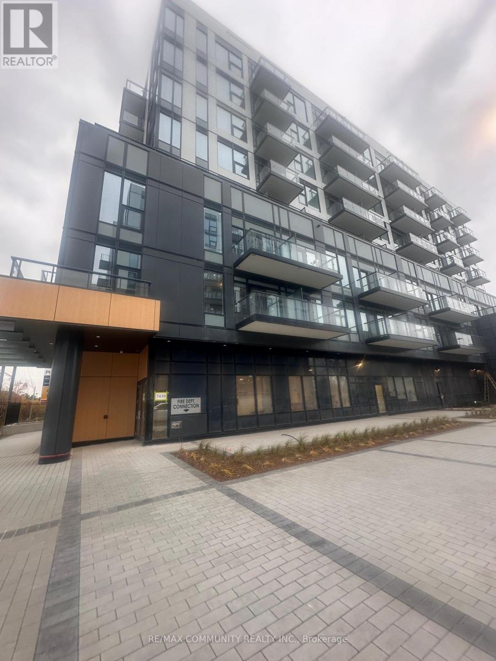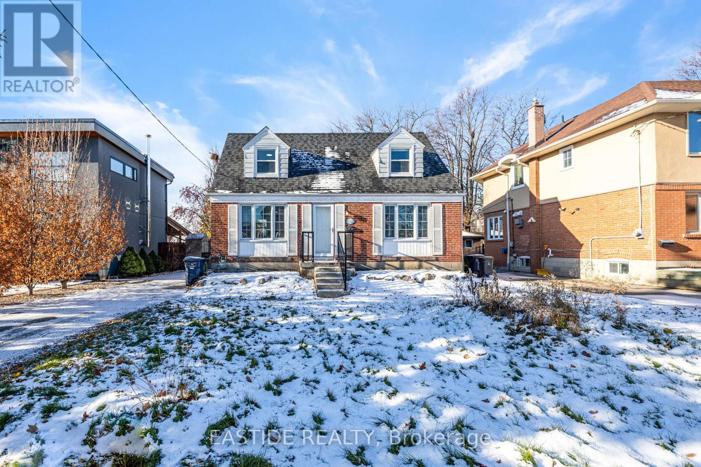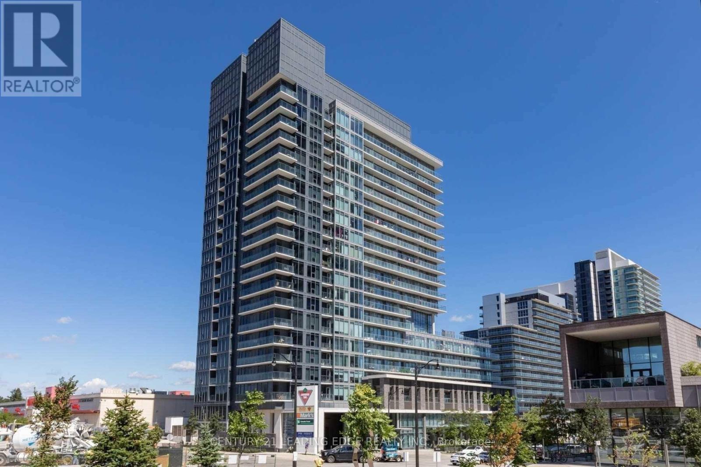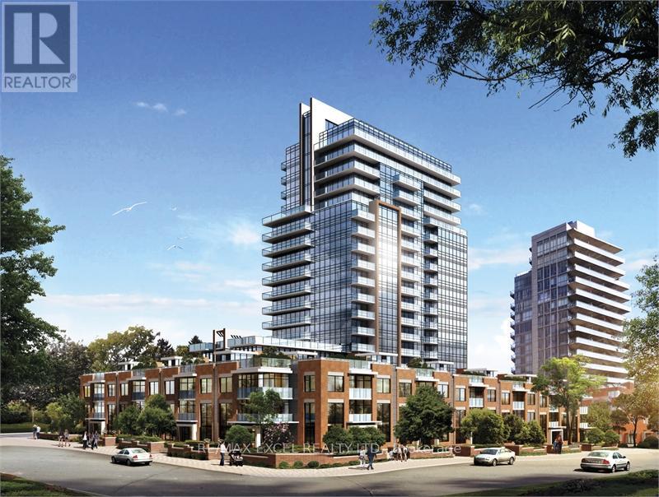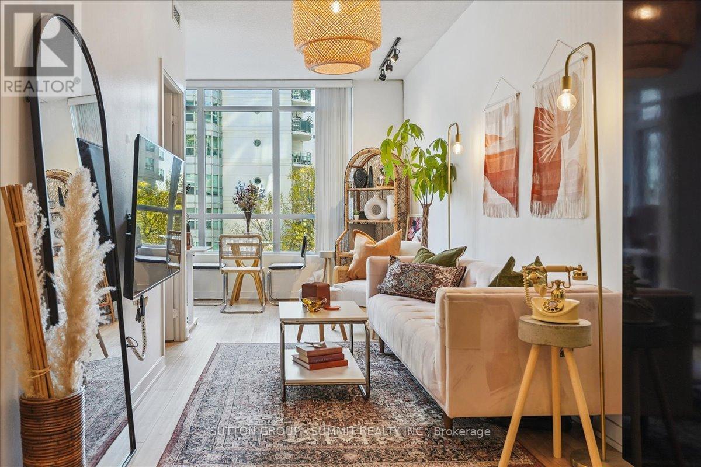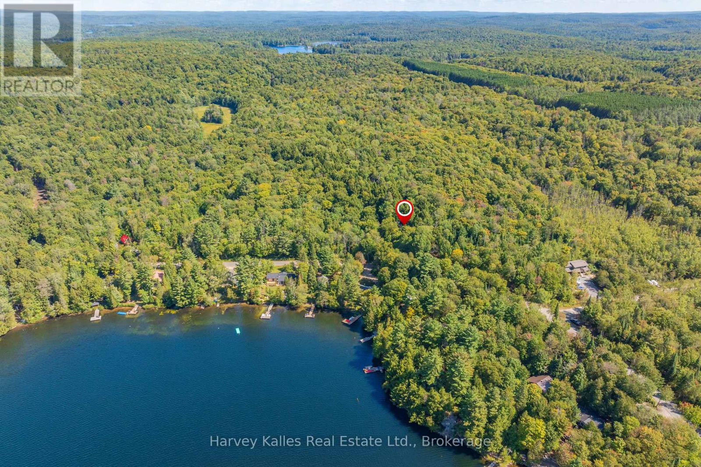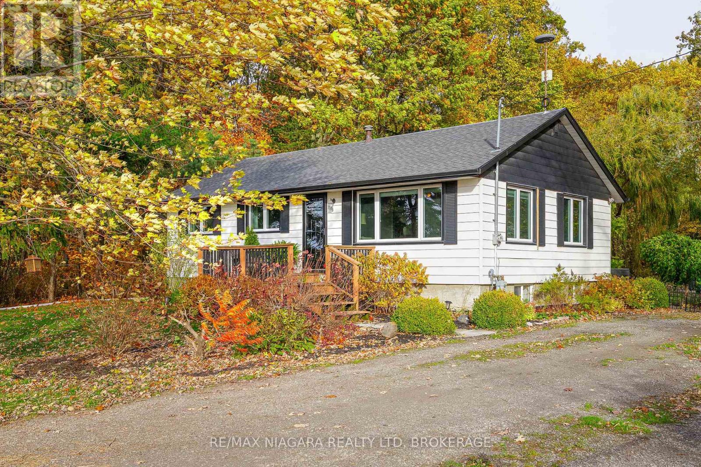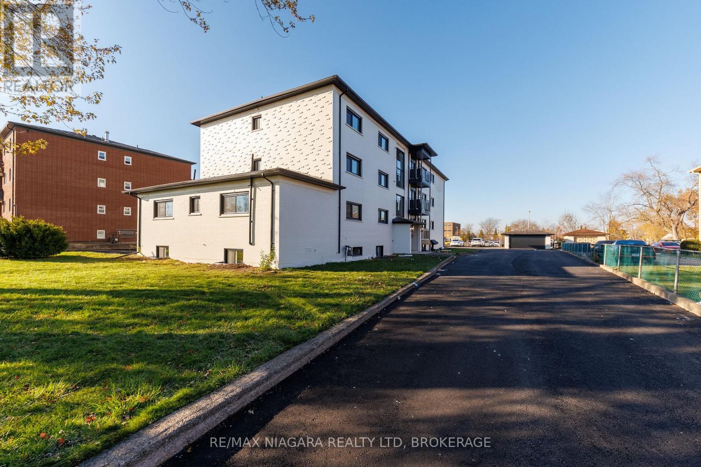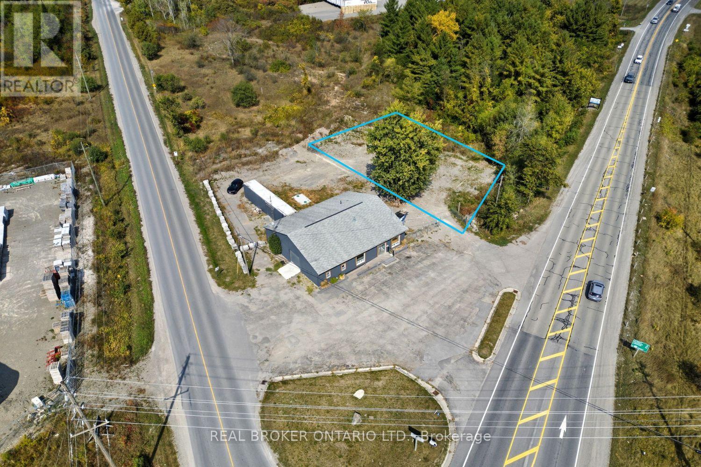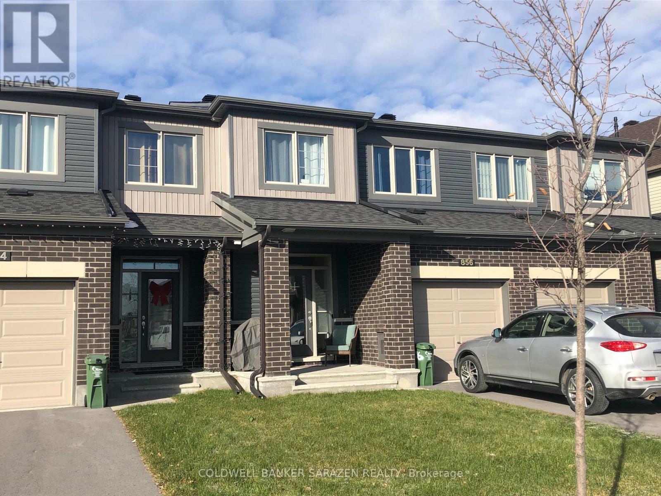1107 - 1455 Celebration Drive
Pickering, Ontario
Welcome to Universal City 2 Towers Where Contemporary Living Meets STYLE. Elegantly Designed And Still Like New! Residence Offers a Sophisticated Lifestyle in the Heart of Pickering. Bright Open Concept Design. All S/S Appliances and Quartz Counters, NO Carpet & Private Ensuite Laundry. Enjoy A Beautiful Sunset or Relax on the Full Sized Balcony Overlooking the Spectacular Luxury 7th Floor Outdoor Amenities. A Pool Surrounded by a Gorgeous Garden Deck, Lounge, Bar & BBQ Area for Entertaining. Unwind indoors in the Gaming Room, or the Gym-Catering to all your fitness needs, Guest Suites for Visitors staying over. Includes a Yoga studio, media room , lounge/party room, bike storage, Pet Spa and 24 Hour Concierge ensures Security, Underground Parking & Locker-Level 3 and Ample Visitors Parking for your Guests. A short walk to Pickering Town Centre, Pickering GO, Restaurants & Pickering CASINO. (id:50886)
Comflex Realty Inc.
328 - 7439 Kingston Road
Toronto, Ontario
Be the first to live in this brand new, never-lived-in 2-bedroom, 2-bathroom suite at The Narrative Condos! Features a bright, functional layout .modern kitchen with stainless steel appliances and laminate flooring throughout. Fantastic location - minutes to Hwy 401, Rouge Hill GO, PortUnion Waterfront, Rouge Park, U of T Scarborough, Centennial College, and Scarborough Town Centre. Steps to parks, shops, and transit. TenantPays All Utilities (id:50886)
RE/MAX Community Realty Inc.
2205 - 327 King Street W
Toronto, Ontario
Welcome To This Bright And Spacious Luxury Condo In The Heart Of Downtown Toronto. Prime Location Of Entertainment District And Financial District. Surrounded By International Cuisine Restaurants, Pubs, Theatre, Shopping, Banks And Universities. Excellent Layout With Open Concept Modern Kitchen With Built-In Appliances, Stone Counter Top, Living And Dining. Luxury Amenities Include Such As Outdoor Terrace, Barbeque Area, Party Room With A Chef's Kitchen Modern State Of The Art Gym, Yoga Studio, Co-Work Space, 24 Hours Concierge And Much More. Easy Showings. (id:50886)
Royal Star Realty Inc.
112 Bevdale Road
Toronto, Ontario
Gorgeous 1 1/2 Storey Home In The Heart Of Willowdale! Premium Lot 50.33' By 150' Lot! Home is Fully Renovated throughout, Featuring Open Concept Kitchen and Appliances (2019), Bathrooms, AC System. 24'/ 11' Deck (2023) & Private Backyard with Great landscaping. New Roof (2023), Brandnew Back Windows (2025) and Fully Finished Bsmt (2025). Located Amongst The Most Million Properties In The Area. Mins To Parks, Schools, Public Transit (Ttc & Go), & Hwy (401). (id:50886)
Eastide Realty
808 - 72 Esther Shiner Boulevard
Toronto, Ontario
Location! Location! Location! Luxury Tango 2 Condo. Open concept. Unobstructed view. Spacious 1 bedroom plus den. 716 sqft + 42 sqft balcony. Laminate floor throughout. Floor to ceiling window. Large ensuite storage. 24 hours concierge. One parking included. Great amenities include well-equipped gym, party room, rooftop patio, etc. Steps to TTC, Canadian Tire, Ikea, Go Train, park, library, community centre, Bayview Village and all amenities. Easy access to Hwy 401, 404 & DVP. (id:50886)
Century 21 Leading Edge Realty Inc.
1105 - 68 Canterbury Place
Toronto, Ontario
Bright South-Facing Condo in Prime North York - One Parking Spots!Beautifully maintained condo with a sunny south exposure and large floor-to-ceiling windows that fill the space with natural light. Excellent location just off Yonge St, steps to North York Centre subway, 24-hour supermarket, library, shops, and restaurants.Practical and open layout featuring granite kitchen countertops, mirrored backsplash, double sinks, marble bathroom floor, and new flooring (2022). Enjoy a spacious 110 sq.ft. balcony, perfect for morning coffee or evening relaxation.The building offers 24-hour concierge and security, gym, party/lounge room, guest suites, visitor parking, and more. (id:50886)
RE/MAX Excel Realty Ltd.
515 - 38 Dan Leckie Way
Toronto, Ontario
It's rare to find such a well maintained, upgraded One Bedroom Condo Apartment with Owned Parking + Locker that also has an actual separated Den and lower than average condo fees. With over 680 sq ft of living space, this bright + open concept, south-facing unit has been tastefully upgraded and maintained. The Open Concept, designer Italian Kitchen with upgraded quartz counters (2021) + black granite sink (2021) flows seamlessly into the bright Living Room making entertaining a breeze. A private Balcony off the Living Room allows for easy outdoor enjoyment. Building amenities include the eighth floor luxury outdoor terrace with roof top patio, alfresco bar, hot-tub, BBQ pit, fireplace + showers. Additional amenities include a large gym, guest suites, saunas, party room, boardroom + theatre. No Airbnb or short term rentals building. Pets allowed. Engineered hardwood throughout (2021), all-in-one washer-dryer (2022), Bosch dishwasher (2025). Located near Bathurst and Lakeshore, city amenities are easily accessible - Billy Bishop Airport, Groceries across the street, TTC at your doorstep, Entertainment District, Fort York, Financial District, Exhibition Place, BMO Field, Rogers Centre all nearby. (id:50886)
Sutton Group - Summit Realty Inc.
0 East Walker Lake Road
Lake Of Bays, Ontario
Explore the potential of this .75 acre wooded residential lot, ideally positioned across from picturesque Walker Lake in Lake of Bays. Set in a desirable area, this property provides an excellent canvas for your future retreat or year-round residence. The sloped terrain lends itself well to creative architectural possibilities, such as a walkout design that could showcase elevated views of the surrounding landscape. With its prime location and appealing natural setting, this lot represents a perfect opportunity to establish a home in one of Muskoka's wonderful communities. (id:50886)
Harvey Kalles Real Estate Ltd.
22009 Side Road 20
Wainfleet, Ontario
Looking for a home that feels private, peaceful, and close to it all? This updated 3-bedroom bungalow offers the best of both worlds - country views and quiet living, just ten minutes from Port Colborne and five minutes to Long Beach. Inside, you'll find a bright, open living room overlooking a farmer's field, creating a sense of space and calm the moment you walk in. The renovated kitchen features sunny windows and plenty of storage, making it the perfect spot to gather or enjoy your morning coffee while taking in the view of the 200-foot-deep lot with no rear neighbours. Three comfortable bedrooms on the main level and an additional bedroom in the finished basement provide flexibility for family, guests, or a home office. Cozy and warm rec room downstairs with fireplace and room to host all the family holidays. Lower level is complete with laundry room and storage room. Plenty of space to add a second bathroom if you'd like! With a raised-bed septic system (approx. 15 years old), above-ground pool and deck (5 years old), and thoughtful updates throughout, this home is move-in ready and made for easy living. Spend your summers in the fully fenced backyard - raising chickens, growing veggies, and soaking in the simple joys of country living. Sundays are for relaxing on the pool deck or cooling off with a dip in the above-ground pool. As the day winds down, catch stunning sunsets as the sky glows over the open farmer's field behind you - the perfect way to end a summer evening. If you've been dreaming of more space, more privacy, and a slower pace without giving up convenience; this is the one. (id:50886)
RE/MAX Niagara Realty Ltd
Unit 3 - 141 Plymouth Road
Welland, Ontario
Large - over 1100 sq ft- 3-Bedroom /1-Bath apartment. Available now - New appliances, beautiful backsplash, freshly painted, new flooring, light fixtures, etc. Must be seen to be appreciated. - The entire building has been fully renovated. Immediate Occupancy. The building is super clean and well-maintained, with 12 units in total; each floor offers 3 units. located within walking distance of the hospital, all local shops, and public transit - so everything you need is just steps away. Parking is offered at a low rate of $35/month. We have 1 bed/2bed/and 3bed units available. Virtually staged photos (id:50886)
RE/MAX Niagara Realty Ltd
7307 County 29 Road
Mississippi Mills, Ontario
Small rural lot on County Road 29 offering quiet country living with commercial-corridor convenience. This RU-zoned parcel features a fenced gate with direct access to County Road 29 and includes some commercial designations, to be confirmed with local planning authorities. It provides an affordable entry point in a fast-growing area, with quick access to Carleton Place and Highway 7. Ideal as a standalone rural property or potential future building site, subject to township zoning approval and any required permits. Buyers are advised to verify septic and well requirements, zoning and any site-specific constraints with the township. (id:50886)
Real Broker Ontario Ltd.
856 Clarity Avenue
Ottawa, Ontario
Welcome to this well-maintained Minot Monterey model townhome, built in 2019, offering 3 bedrooms and 2.5 bathrooms with a bright and functional layout. The main floor features hardwood flooring, 9' ceilings, and numerous pot lights, creating an inviting and modern living space. The second floor includes a convenient laundry room. The spacious primary bedroom comes with a walk-in closet and a 3-piece ensuite with a shower. The finished basement provides additional living or storage space. Located in a highly desirable neighborhood, this home is close to excellent schools including St. Benedict Catholic School, Halfmoon Bay Public School, and St. Cecilia Catholic School. A bus stop is just a 5-minute walk away, and major amenities such as Costco, Canadian Tire, Food Basics, Home Depot, and more are within a 5-10 minute drive, making everyday living exceptionally convenient. (id:50886)
Coldwell Banker Sarazen Realty

