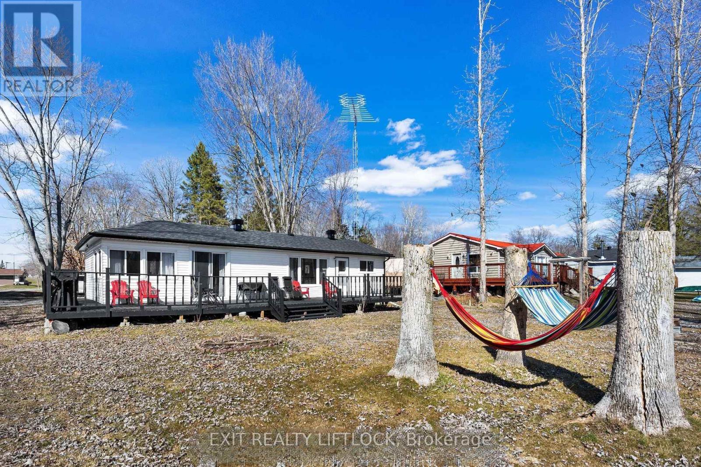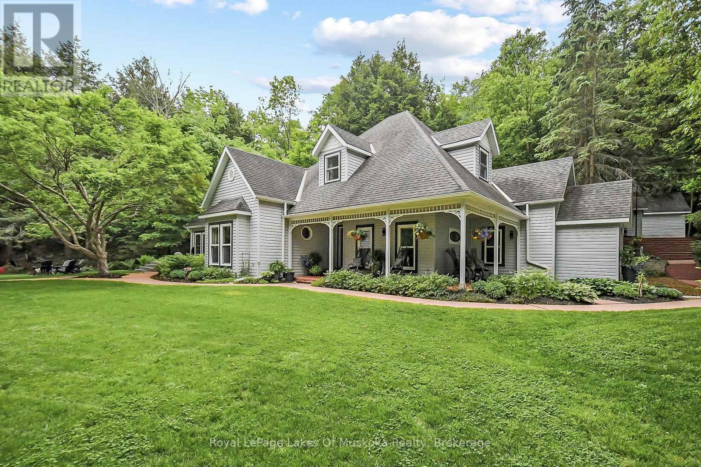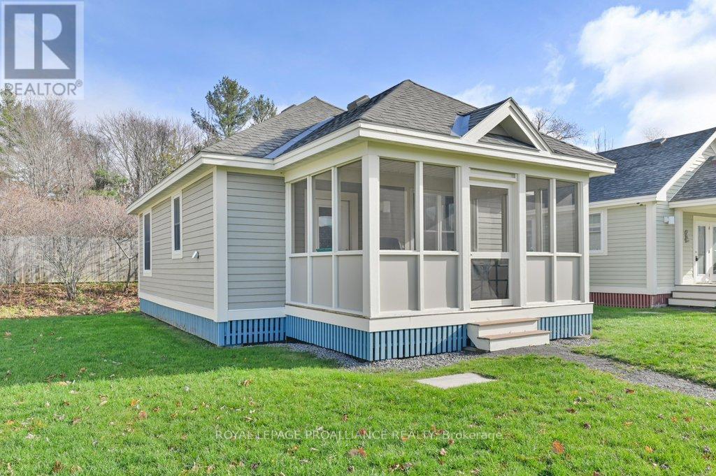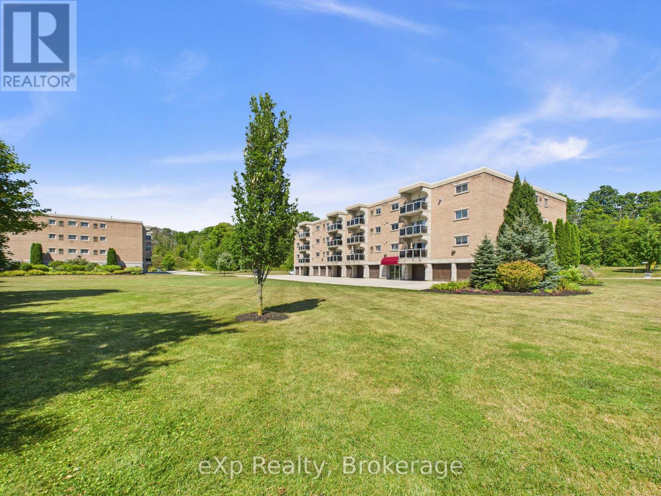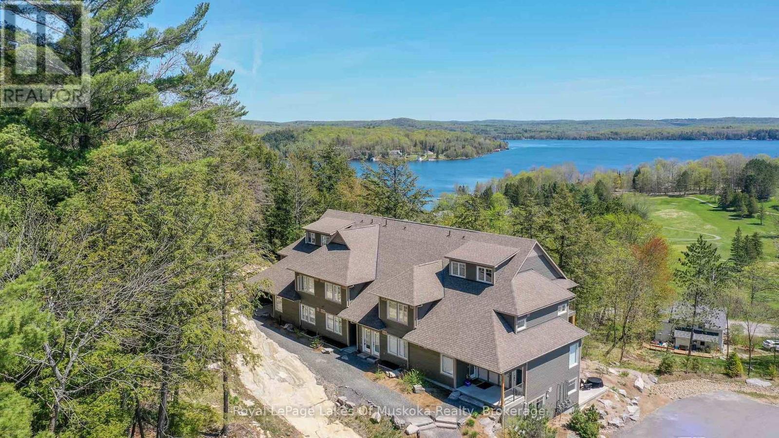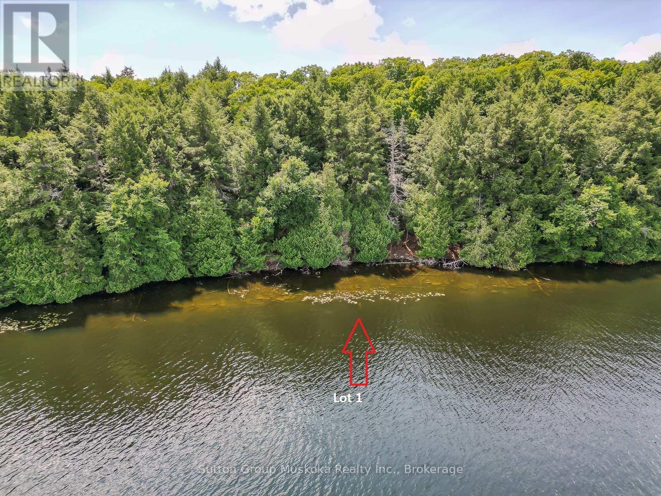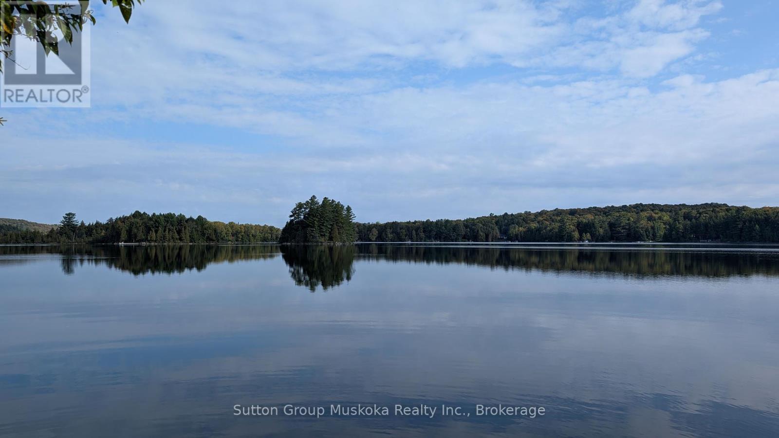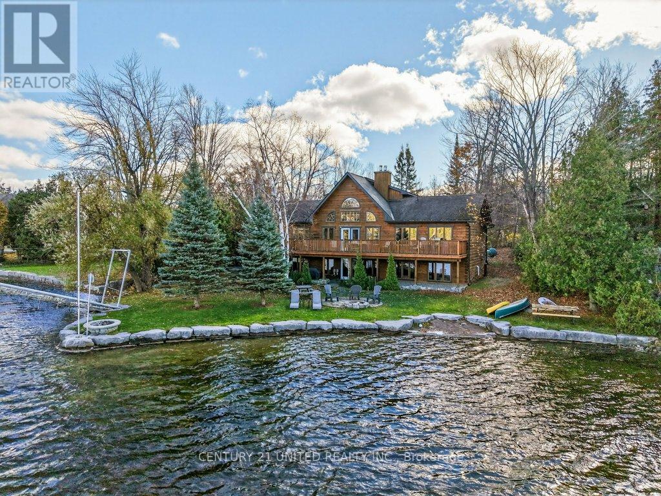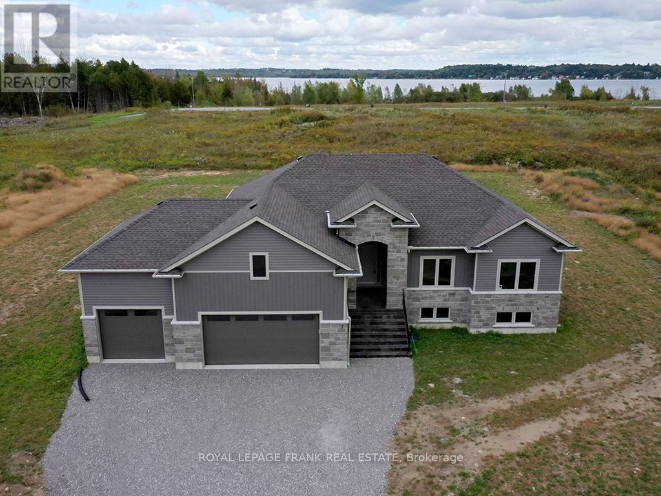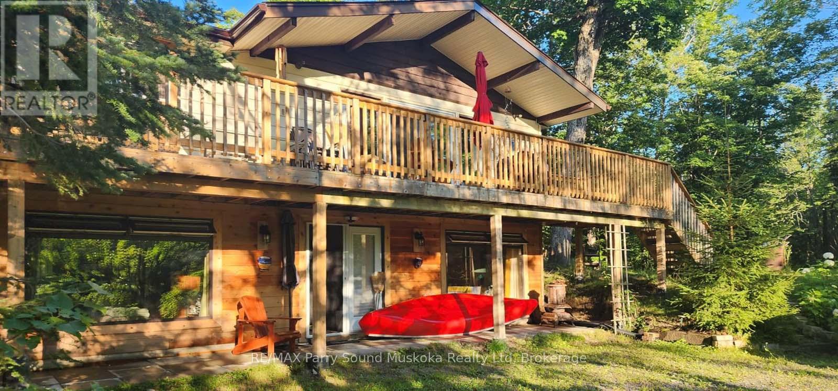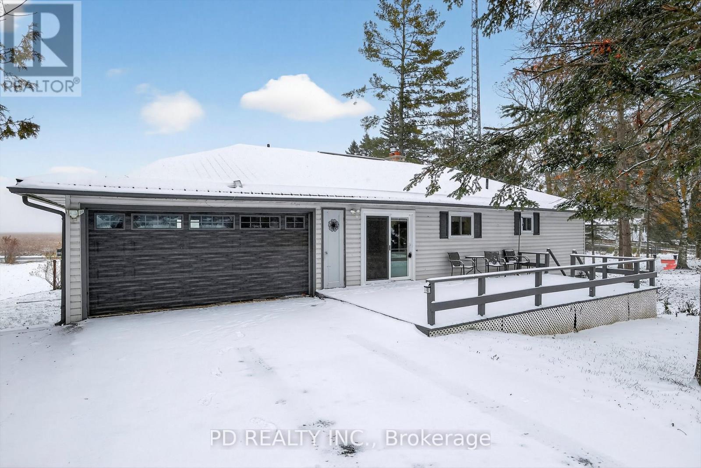31 River Road
Trent Hills, Ontario
Waterfront Bungalow on the Trent River - Minutes from Campbellford. Welcome to your private retreat on the beautiful Trent River! This charming 3-bedroom bungalow with open concept living space offers the perfect blend of comfort, privacy, and waterfront living - all just minutes outside Campbellford. Enjoy approximately 120 feet of waterfront, complete with a private dock and dry boathouse, ideal for boating, fishing, or simply soaking in the scenic river views. The large wrap-around deck, perfectly positioned to face south, invites you to relax in the sun and take in the peaceful surroundings. Set on a spacious, maintained yard, this property provides plenty of room for outdoor activities, gardening, or entertaining guests. A storage shed adds convenience and functionality, offering extra space for tools, gear, or seasonal items. If you are looking for a seasonal getaway, this property combines classic bungalow charm with exceptional waterfront living - all in a sought-after location on the Trent River System. Don't miss this opportunity to own a piece of waterfront paradise! (id:50886)
Exit Realty Liftlock
103 Southbank Drive
Bracebridge, Ontario
EXCEPTIONAL IN TOWN, WATERFRONT PACKAGE -Yr Rd Waterfront Home on the Muskoka River189' Frontage |0.85AC|4 Beds|2 Baths|In-Town Services|Boating to the Big Lakes - Welcome to a truly exceptional offering in the heart of Bracebridge! Tucked away on a private 0.85-acre lot with 189 feet of pristine Muskoka River frontage, this custom-built, year-round home offers the perfect blend of in-town convenience and peaceful, country-like privacy. Thoughtfully designed and lovingly maintained by the original family, the home features 4 spacious bdrms and 2 full bathrms. Elevated ceilings soar up to 12ft in areas, creating a bright and airy atmosphere, while a cozy wood-burning fireplace anchors the living space. Recent updates include fresh paint, a new dishwasher, microwave, and oven, and reliable fiber optic internet, phone, and TV service ideal for working or streaming from the comfort of your riverside retreat. Step outside and take in the serene river views from your covered porch or sun deck, or head out to your private river deck and sandy beach with a deep-water dock - perhaps the nicest on the river-and perfect for swimming, lounging, or boating. The spacious dock and large deck over the river were upgraded in 2018 as was the separate detached 2 1/2 car garage. What truly sets this property apart is its unique location on the south branch of the Muskoka River, offering protected boating, kayaking, and paddleboarding adventures on a quiet section of the river leading to the enchanting South Falls, all while still connecting you to the big lakes: Muskoka, Rosseau, and Joseph. Just minutes from downtown Bracebridge on full municipal services, yet you'll feel worlds away surrounded by environmentally protected land to the south and west with no possibility of future development. Whether you're seeking a year-round home, cottage retreat, or legacy family property, this one is unlike anything else on the market. Come experience this remarkable property first hand! (id:50886)
Royal LePage Lakes Of Muskoka Realty
48 Meadow View Lane
Prince Edward County, Ontario
Your full season of relaxation and lakeside living begins here! Welcome to this beautiful Bungalow cottage in the heart of Prince Edward County-your opportunity to enjoy a relaxed, resort-style lifestyle just moments from Sandbanks Provincial Park. Located within a vibrant and well-maintained community of East Lake Shores, this getaway offers a perfect blend of comfort, recreation, and natural beauty. A short stroll brings you to the private lakeside area, where you can launch a kayak or canoe for a peaceful paddle, take in the views, or enjoy quiet time by the water. The community amenities are truly exceptional, offering both a family pool (with lifeguards) and an adults-only pool (with accessibility lift), ensuring everyone has a space to unwind. Stay active with access to the fitness centre, basketball, tennis, and pickleball courts, and walking trails throughout the property. Little ones will love the children's playground, and your four-legged family members will appreciate the fenced-in dog park. Gather with neighbours and friends at the clubhouse, lakeside patio, pocket parks with fire pits, and open-air pavilion-perfect for evening sunsets and socializing. Whether you're seeking a family vacation retreat or a turnkey rental opportunity with optional on-site management, this cottage provides the flexibility and ease of ownership you're looking for. Surrounded by wineries, local markets, cycling routes, and endless scenic landscapes, Prince Edward County offers a lifestyle that invites you to return season after season. Your next getaway, investment, and place to unwind all come together here-experience the charm, the community, and the beauty of PEC. (id:50886)
Royal LePage Proalliance Realty
202 - 85 William Street N
Brockton, Ontario
Welcome to riverside condo living in Walkerton! This well-maintained 2-bedroom, 2-bathroom unit offers 1,094 sq. ft. of comfortable living space with an open-concept design. The kitchen features plenty of oak cabinetry, a convenient breakfast bar, and flows seamlessly into the bright living room with walkout to a private balcony overlooking the Saugeen River. The spacious primary bedroom suite includes a walk-through closet and private ensuite, while the second bedroom and full bathroom provide flexibility for guests or a home office. Added conveniences include in-suite laundry, a storage room directly in front of your indoor garage space, and the units prime location across from both the elevator and common room. Built in 2005, this condo is within walking distance to downtown Walkerton, Tim Hortons, and local amenities. Enjoy the peaceful river views and watch the fishing, kayaking, and canoeing right from your balcony. Forced-air gas heat, central air, and appliances (fridge, stove, washer, dryer) are included. An excellent opportunity for carefree condo living in a prime location! (id:50886)
Exp Realty
102 - 3 Tree Tops Lane
Huntsville, Ontario
Amazing opportunity to own this beautiful condo close to Deerhurst, built in 2019 and nestled in a private quiet enclave in the heart of all the finest recreational amenities Huntsville has to offer. Just down the street from Hidden Valley Highlands ski hill where you are now a member! Members enjoy a private members lounge at the ski hill and a 300' + sandy beachfront with a beach volley ball court on beautiful Peninsula Lake - part of Huntsville's 4 lake system. You are also now a member of Mark O'Meara a prestigious ClubLink platinum level golf course. Enjoy an incredible new lifestyle in your like new 2 bedroom 2 bathroom condo with upscale finishes. Perfect for pets with high end vinyl flooring and a walk out to your ground level patio facing a wall of trees. So many bonuses- affordable condo fees, in floor heating, gas fireplace, glass shower in ensuite, open concept, designer kitchen, ample storage, and in-suite laundry. Sunlit and thoughtfully designed. Spacious for your relaxation and entertaining apres ski, golf, beach day or just enjoying the sun on your patio while you barbecue. Just across the road from Deerhurst but on a dead end quiet street so you can walk to all the neighbouring restaurants, beach, ski hill, mountain bike trails, hiking trails and more! Also could be a fantastic low maintenance option for an alternative cottage and cover some costs by renting out part time. (id:50886)
Royal LePage Lakes Of Muskoka Realty
Lot 1 Esig Lane
Lake Of Bays, Ontario
Looking for a large lot with amazing privacy! Look no further! Newly created residential/cottage building lot on pristine and peaceful Rebecca Lake - Muskoka! This spectacular lot offers 401 ft of lake frontage and 11 acres of land, assuring you privacy from the neighboring properties. Wide open lake views, a sand and rock shoreline with shallow areas for water activities and deeper sections for boats and your dock. The building site is cleared, level, with a slope to the water, great for a walkout basement. Access is by a seasonal municipal road, which is kept open year-round by the owners on the road. The last portion of the road is a private right-of-way, which can be kept open by the owners on the road. The "Shore Road Allowance" is included, a large savings on this size of lot. With over 13 kms of shoreline on Rebecca Lake and access by boat into Bella Lake, which offers 14 kms of shoreline for hours of boating enjoyment. Both lakes are known for their crystal-clear waters, fishing, and peaceful environment. This is a rare opportunity to find a lot of this size on a fantastic lake system. In the area, you will find many other lakes to explore, 1000's of acres of Crown land, and the Limberlost Forest offering miles of hiking trails and activities. Algonquin Provincial Park is roughly 20 minutes away, and the Town of Huntsville is roughly 20 minutes away, which offers restaurants, shopping, and many activities. Great location for your home or cottage. A place you and your family will cherish for years! The driveway to a cleared building site is complete, and hydro is installed to the building site, saving you thousands of dollars and time! Great lot in a great location and ready to build. Adjoining lot also available for sale. (id:50886)
Sutton Group Muskoka Realty Inc.
Lot 2 Esig Lane
Lake Of Bays, Ontario
Seeking a large lot with exceptional privacy! Look no further! Newly created residential/cottage building lot on pristine and peaceful Rebecca Lake - Muskoka! This spectacular lot offers 401 ft of lake frontage and 11.4 acres of land, assuring you privacy from the neighboring properties. Wide open lake views, a sand and rock shoreline with shallow areas for water activities and deeper sections for boats and your dock. The building site is cleared, level, with a slope to the water, great for a walkout basement. Access is by a seasonal municipal road, which is kept open year-round by the owners on the road. The last portion of the road is a private right-of-way, which can be kept open by the owners on the road. The "Shore Road Allowance" is included, a large savings on this size of lot. With over 13 kms of shoreline on Rebecca Lake and access by boat into Bella Lake, which offers 14 kms of shoreline for hours of boating enjoyment. Both lakes are known for their crystal-clear waters, fishing, and peaceful environment. This is a rare opportunity to find a lot of this size on a fantastic lake system. In the area, you will find many other lakes to explore, 1000's of acres of Crown land, the Limberlost Forest offering miles of hiking trails and activities. Algonquin Provincial Park is roughly 20 minutes away, and the Town of Huntsville is roughly 20 minutes away, which offers restaurants, shopping, and many activities. Great location for your home or cottage. A place you and your family will cherish for years! The driveway to a cleared building site is complete, and hydro is installed to the building site, saving you thousands of dollars and time! Great lot in a great location and ready to build. Adjoining lot also available. (id:50886)
Sutton Group Muskoka Realty Inc.
2 Darvell Lane
Trent Lakes, Ontario
Exceptional Waterfront Luxury on the Trent Severn Waterway!! Experience the pinnacle of lakeside living in this exquisite 4-bedroom, 4-bath custom log estate, ideally positioned on a serene bay off Buckhorn Lake. Crafted with timeless elegance, this home features a gourmet chef's kitchen, spacious lower-level games room, and walk-out access to the waters edge. Outdoors, a sweeping 12x63 ft deck offers panoramic lake views, while professionally landscaped gardens and manicured lawns cascade toward a stone retaining wall and sandy shoreline perfect for quiet relaxation or elegant entertaining. A detached 28x26 ft garage provides ample space for your vehicles and recreational gear. Tucked away on a peaceful dead-end street just 12 minutes from Buckhorn, this one-of-a-kind retreat offers privacy, sophistication, and direct access to the renowned Trent Severn Waterway. A rare opportunity for those seeking refined waterfront living. (id:50886)
Century 21 United Realty Inc.
7 Nipigon Street
Kawartha Lakes, Ontario
Many Lease options available, short term, long term up to 3 year lease. The Empress Model Elevation B, featuring 1766 sq.ft. with a triple car garage (single bay reserved for builder supplies). Custom built bungalow brick and stone finishing, featuring 3 large bedrooms and 2 baths. The primary bedroom with ensuite bath, offering walk in glass shower, stand alone tub, and a walk in closet. Great Room features propane fireplace, open concept eat in kitchen with breakfast bar and walk out to deck. Hardwood floors throughout and attention to finishing details. The basement has several windows giving lots of natural light, rough in for future bath, and great layout for potential to finish. Fibre optics installed for premium high speed internet. Short stroll to access Sturgeon Lake. This house is built and ready for occupancy, this Waterview community is known as Sturgeon View Estates. Just 15 min. from Fenelon Falls and Bobcaygeon, 5 minutes from Eganridge Resort, Golf Club and Spa open to the public! Ready for an active lifestyle involving swimming, boating, fishing and golf, come visit the Kawartha's newest growing Community. (id:50886)
Royal LePage Frank Real Estate
37 Lynberry Drive
Seguin, Ontario
LITTLE SEGUIN RIVER WATERFRONT! Nestled between Spring fed Star Lake and Mutton Lake, Private swimming area, Launch your boat into Star Lake steps from property, for great canoeing, kayaking, boating for miles, CHARMING, UPDATED, 3 bedroom cottage can easily be enjoyed for year round use, Heated line on water system for year round use, New septic system 2025, Radiant hot water heating, Insulated, Double-pane windows, FINISHED WALK OUT LOWER LEVEL boasts family room, 3rd bedroom, Large Utility/Laundry room, Private setting in a Desirable Cottage Community, Located just 15 mins south-east of Parry Sound between the villages of Rosseau, Humphrey and Orrville which provide shops, restaurants, Community Centre, summer markets; a variety of conveniences. The area is renowned for great boating, fishing, trails for ATVs and Snowmobiles, Cross country skiing, Enjoy this ultimate getaway as a retreat or year round home! (id:50886)
RE/MAX Parry Sound Muskoka Realty Ltd
Pt Lt 8 Marble Point Road
Marmora And Lake, Ontario
A very rare opportunity. The perfect location for an Adult Lifestyle Waterfront community alongside the Crowe River with close proximity to the Village of Marmora. A 24.6-acre parcel on a Year-round fully serviced road offers an excellent opportunity for the Investor or Developer. Pre-con approval is in forward motion for a 24-lot subdivision (lot sizes starting at 0.5 acre and larger) with municipal water supply nearby. Residential zoning and many required studies have been completed. Development is slated to begin Spring 2026.Currently included are two separate 1.5 -acre lots with drilled wells and driveways; severance scheduled to be finalized by Fall 2025. These two lots can be sold or developed independently of the main project. A quick return to kick off the bigger project. (id:50886)
Housesigma Inc.
200 Charlore Park Drive
Kawartha Lakes, Ontario
Easy, Convenient Waterfront Living! Well maintained level entry bungalow on a 0.8 acre lot with over 100 ft of Pigeon Lake frontage on the Trent-Severn Waterway. Enjoy peaceful lake living with direct waterfront access and only a short boat ride to the popular sand bar for great swimming. The main floor features 2 bedrooms, a large 4 piece washroom, an updated kitchen with built-in appliances, a spacious living room with hardwood floors, natural gas fireplace, and walkout to a lakeside deck overlooking the expansive level yard. The fully finished lower level is ideal for guests or extended family and includes a 2nd kitchen, 4 piece washroom, 2nd living room with gas fireplace, office, rec room, large laundry area, and plenty of storage. Additional highlights include the 2 car garage, metal roof, double wide paved driveway, and 2nd deck. Move in ready and perfectly combining tranquility, comfort, and convenience on beautiful Pigeon Lake. (id:50886)
Pd Realty Inc.

