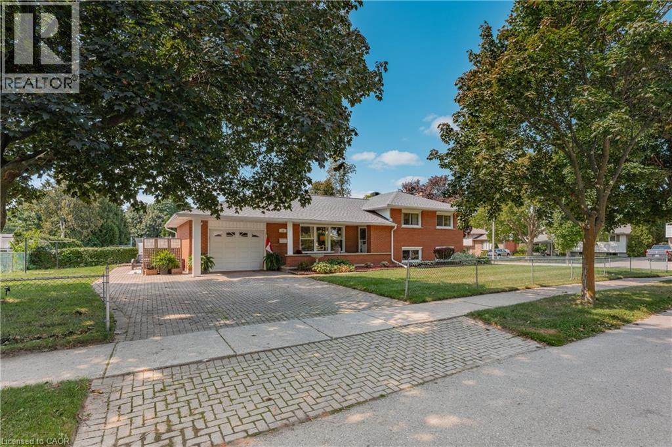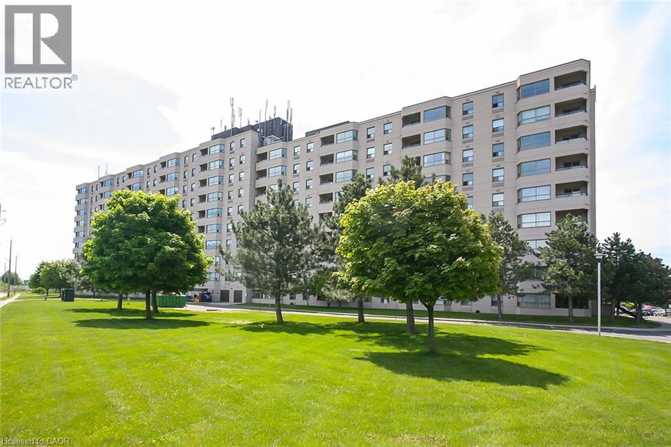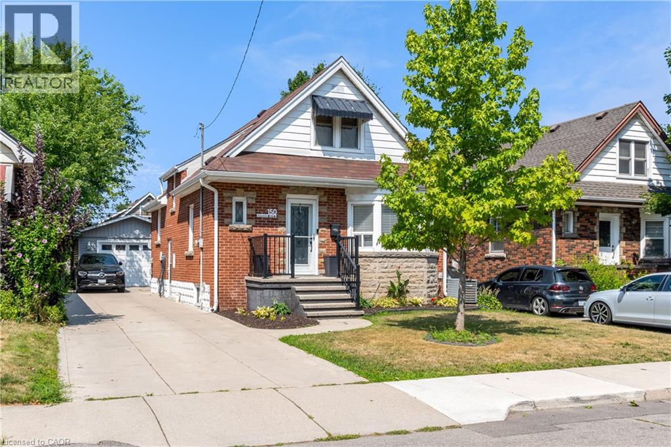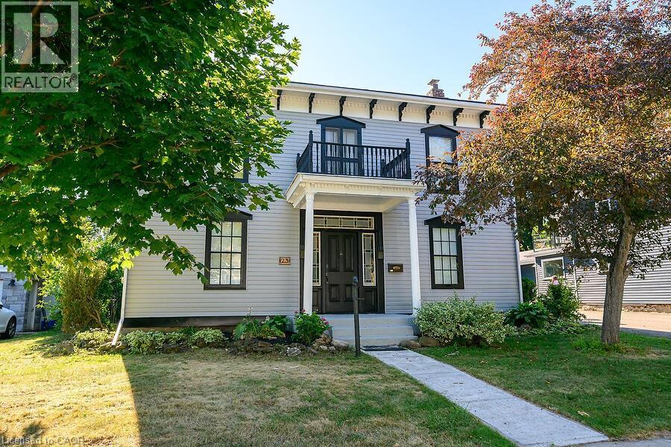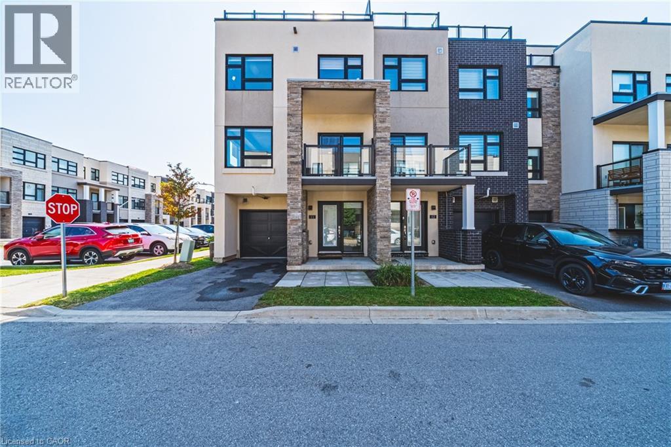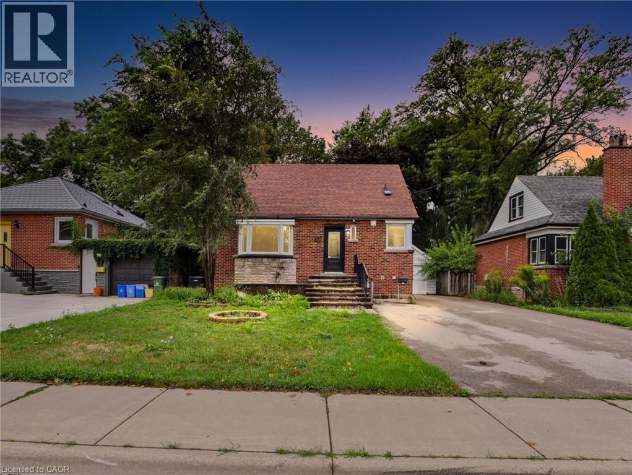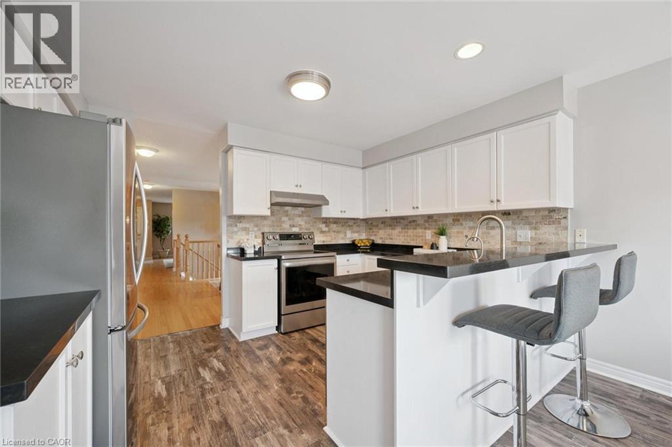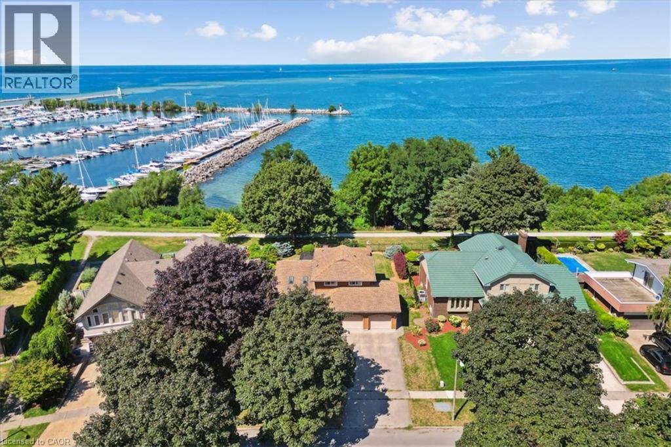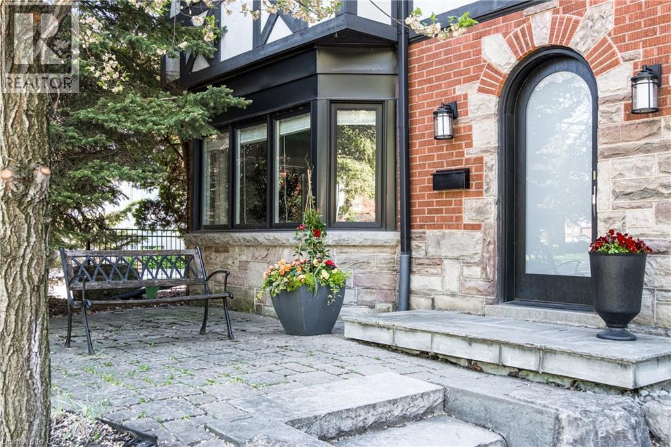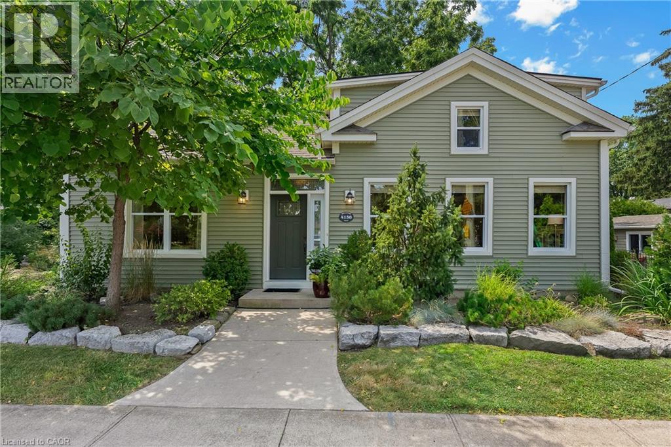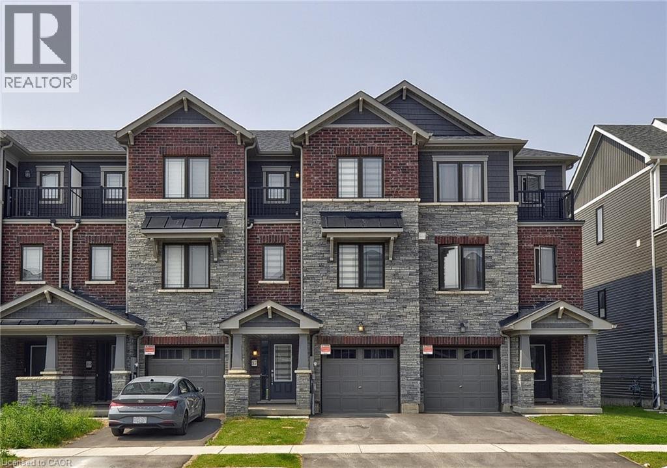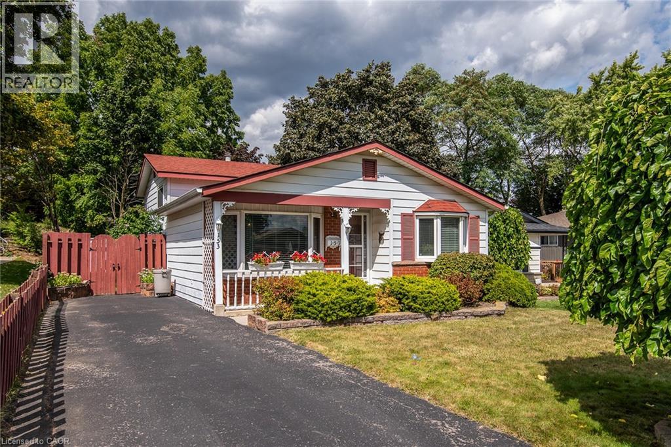10 Inlet Avenue
Kitchener, Ontario
Welcome to 10 Inlet Avenue located in the popular Stanley Park area! Impressive curb appeal with an oversized lot and frontage of 110 ft., surrounded by manicured mature trees. Pride of ownership in this 3 bedroom, 2 full bathrooms, 3 level side split. Cozy front porch and foyer entry to a bright spacious living room and separate dining room with sliders to the rear yard. Oak Kitchen with ample cabinets, counter space and pantry area. Carpet free throughout the top 2 levels with generous sizes for bedrooms and 4pc main bathroom. Finished basement with side exterior entry plus recroom/4th bedroom with large windows and featuring a modernized mantle and temperature control electric fireplace, 3pc bathroom and large laundry and furnace room area. Other features include vinyl windows, top of the line roof replacement (2017) including ice dam protection, fabric shield, new venting, new flashing, eavestrough, downspouts, and siding under the overhang replaced (2017). Fenced yard, parking for 4 vehicles, All brick, tons of storage space throughout and approx.. 400 sq. ft. + of useable crawl space, multiple entry points (4), no rental items. Located off River Rd. East near Ottaway St. minutes to Stanley Park Community Centre, Stanley Park Place mall, and River Road Shopping Centre. A quick bike ride away from the Stanley Park Conservation Area Trail and only 2 km away from access to HWY 7 at Ottawa St. next to the Kitchener Memorial Auditorium. (id:50886)
RE/MAX Real Estate Centre Inc.
200 Jamieson Parkway Unit# 516
Cambridge, Ontario
Affordable & Updated 1-Bedroom Condo in Prime Cambridge Location! Welcome to Unit 516 at 200 Jamieson Parkway — a bright and spacious 1-bedroom condo offering comfort, convenience, and value. Step inside to discover new flooring throughout, an inviting open-concept living and dining area, and a modern kitchen with brand new appliances, perfect for everyday living and entertaining. Enjoy your morning coffee or evening breeze from your private walk-out balcony, which offers a clear view of the parking lot and surrounding green space. Think condo living means missing out on summer and the outdoors? Think again! Beyond your own private balcony enjoy the sun in the outdoor pool and well manicured outdoor space for residents of the building to enjoy the summer heat. Located just minutes from Highway 401, major shopping centres, restaurants, and grocery stores, this home is ideal for commuters and families alike. Residents also have access to great building amenities, including a community pool, BBQ area, and party room. This move-in ready unit is priced to sell — a fantastic opportunity for first-time buyers, downsizers, or investors. Don't miss out! (id:50886)
Royal LePage Crown Realty Services
150 Garside Avenue S
Hamilton, Ontario
Immaculate 1.5 storey home located in Hamilton’s desirable South End. Nestled in a family-friendly neighbourhood, this property offers 3 spacious bedrooms, a full dining room, a cozy rec room, and an enclosed mudroom. Beautiful hardwood flooring flows throughout both the main and second levels, complementing the many thoughtful updates completed over the years. Perfect for the hobbyist, the property also features a heated 16’ x 24’ garage with 60 amp service. A fantastic opportunity—don’t miss your chance to make this home yours! (id:50886)
Realty One Group Insight
23 Mountain Street
Grimsby, Ontario
Historically significant home located in the heart of Grimsby Center. This 3 + 2 bedroom home has been divided into two separate units providing an ideal situation to supplement mortgage (live in one rent the other) or as an income property on its own. Recent improvements include exterior siding, exterior painting, 2 furnaces, 200 amp service plus 100 amp subpanel, 2nd floor laundry in main unit and much more. All improvements have been made with the original charm of the house in mind. Ample parking and serene backyard also add to the overall curb appeal of this 2 family home. This is a wonderful opportunity for a budget conscious buyer or as a pure investment. A real gem in a fantastic community!! (id:50886)
RE/MAX Real Estate Centre Inc.
1121 Cooke Boulevard Unit# 13
Burlington, Ontario
Location, location, location! This modern 3-bedroom, 1.5-bath, 3-storey corner end-unit townhome condo offers approximately 1,600 sq ft of stylish, low-maintenance living in one of Burlington’s most desirable and commuter-friendly locations. As a corner unit, it benefits from extra windows that fill the home with natural light. The second floor features a beautifully designed open-concept layout, with a spacious living and dining area that’s perfect for entertaining and easy to furnish to suit your style. The kitchen is both functional and elegant, with quartz countertops, a designer backsplash, stainless steel appliances, and a large island with breakfast bar seating—ideal for hosting or casual dining. A convenient 2-piece powder room is also located on this level. The third floor includes three bright bedrooms, a full 4-piece bathroom, and bedroom-level laundry for added convenience. The top level boasts an oversized private rooftop terrace with stunning views of Burlington's north and east skyline—perfect exposure for enjoying beautiful scenery both day and night. Step out to an additional balcony from the dining area for even more outdoor space. Located just steps from the Aldershot GO Station and minutes from major highways, this home is perfect for commuters. Enjoy close proximity to Lake Ontario, marinas, parks, trails, the Royal Botanical Gardens, Burlington Golf & Country Club, shopping, restaurants, and all the amenities you need. Bright, modern, and move-in ready—this home offers the perfect blend of comfort, convenience, and style. (id:50886)
Royal LePage Macro Realty
880 Garth Street
Hamilton, Ontario
Discover this fully renovated 1.5-storey gem in the sought-after Westcliffe neighbourhood, where modern luxury meets everyday comfort. From the moment you step inside, youre greeted by an airy, open-concept design with oversized windows that flood the space with natural light. The gourmet kitchen is the heart of the home, showcasing quartz countertops, custom cabinetry, and stainless steel appliancesperfect for family meals or entertaining guests. The inviting main floor also offers a versatile bedroom or office space and a sleek new bathroom. Upstairs, two spacious bedrooms with stylish finishes provide the perfect retreat, while the finished lower level adds a cozy rec room for movie nights, a home gym, or play space. Step outside to a private backyard oasis with a new deckideal for summer gatherings. With updated plumbing, electrical, windows, and flooring throughout, this home is truly turn-key. Close to top schools, parks, shopping, and transit, it offers a lifestyle of both convenience and class (id:50886)
Michael St. Jean Realty Inc.
98 Schroder Crescent
Guelph, Ontario
Beautifully renovated FREEHOLD townhouse bungalow tucked into Guelph’s desirable east end! This rare gem blends the ease of main-floor living W/stylish updates & zero condo fees—dream come true for downsizers, professionals or anyone craving low-maintenance comfort. Homes like this don’t come up often, don’t miss your chance to call it home! Step inside to gleaming hardwood beneath a flood of natural light in spacious living room. Open-concept dining area sets the stage for family dinners & casual entertaining. Renovated kitchen in 2023 shines W/white cabinetry, granite counters & stone backsplash. Breakfast bar is perfect for casual bites & eat-in dining area opens onto upper deck. On the main floor you’ll find 2pc bath W/convenient laundry right beside. Spacious primary bdrm with 3pc ensuite W/sleek vanity & W/I glass shower. Finished W/O bsmt delivers versatile living: large rec area W/sliding doors to backyard plus an office, add'l bdrm & 4pc bath—perfect for guests, hobbies or multi-purpose use. All bathrooms upgraded in 2023 giving home a fresh modern feel. Unwind in fully fenced backyard W/professionally landscaped gardens & paved patio that’s perfect for relaxing & entertaining. With an upper deck & lower patio this space offers 2 levels of enjoyment whether you’re soaking up sun, dining W/friends or enjoying green surroundings. Exterior deck & stairs re-stained in Aug 2025 so you can enjoy a fresh updated space. Front porch & attached garage provide curb appeal & practicality W/ample driveway parking. Just steps from trail along Hadati Creek & short walk to Peter Misersky Park including off-leash dog area—outdoor enthusiasts & pet owners alike will feel right at home. Downtown shops, dining & services are just mins away. Mechanical updates: furnace & AC 2020, owned HWT 2021 & water softener 2025. Combining thoughtful updates, functional design & prime location this bungalow-style townhome delivers carefree living in a vibrant highly walkable neighbourhood! (id:50886)
RE/MAX Real Estate Centre Inc.
93 Westgate Park Drive
St. Catharines, Ontario
Here’s your chance for a beautifully renovated 3 bedoom, 2.5 bath, double car garage home, overlooking Lake Ontario and Port Dalhousie Marina. You’ll love the great room with cathedral ceilings, pot lights, and quality hardwood flooring, gorgeous kitchen with crisp white cabinetry, butcher block counters, and cerulean blue vistas through oversized kitchen windows. The sunken family room features built-in cabinetry, a gas fireplace and a walk out to an updated two tiered deck where you can watch the boats sail by and catch an awe inspiring sunset. The primary bedroom is an oasis with an abundance of closet space and a gorgeous water view. There is ensuite privileges to a bathroom that could be divided in two, plus two more large bedrooms with double closets. The lower level will make an ideal teen retreat or in-law/guest suite, with a kitchen area, a large luxurious new bathroom, a rec room or bedroom with high ceilings, pot lights, a large window, and a large furnace/storage room. Other features include inside entry to the double car garage, sprinkler system, perennial gardens, wrought iron fencing and access to walking trails. Minutes to Port Dalhousie Heritage District, Sunset Beach and the everyone’s favourite carousel. It’s not just a home, it’s a lifestyle. Luxury Certified. (id:50886)
RE/MAX Escarpment Realty Inc.
3 Oakwood Place
Hamilton, Ontario
Outstanding Ravine Property! 3 Oakwood Place is a stately Tudor on a 178-foot deep, pie-shaped ravine lot in a serene Westdale cul-de-sac. With 5+1 bedrooms, 3+1 baths, and 3,300+ sq ft, it blends Tudor charm with modern updates. Renovations (2017) include a finished lower level with a second kitchen and bath (2021). The spacious living room features bay windows and a fireplace, the dining room highlights Tudor detailing, and the renovated kitchen boasts marble counters with views of the landscaped yard. Upstairs offers 3 bedrooms and an updated bath; the finished attic adds 2 more bedrooms and a 3-pc bath. A versatile office sits on the first landing. The basement suite—with kitchen, bath, and private garage entry—suits multigenerational living or lucrative student rentals (est. $8,900/month). Extras include a double-wide drive, stone patio, Armour stone landscaping, cedar fencing, and updated mechanicals (windows, doors, shingles, insulation, AC/furnace 2017, HWT 2025). Steps to McMaster and Westdale Village, this rare home offers history, comfort, and investment potential. (id:50886)
Royal LePage Burloak Real Estate Services
4158 Bridgeport Drive
Lincoln, Ontario
Welcome to 20 Mile Creek Living in the Heart of Wine Country. Where modern comfort meets the beauty of nature. This thoughtfully rebuilt 3-bedroom, 3-bathroom home backs directly onto the peaceful waters of 20 Mile Creek, offering scenery that changes as beautifully as the seasons. Taken down to the foundation and fully rebuilt in 2015, the home blends efficiency with timeless design. Inside, an abundance of natural light fills every room, accenting the extensive hardwood flooring that flows across both levels. The heart of the home is a bright, custom kitchen with granite counters and oversized windows that invite the outdoors in, perfect for watching birds gather at the feeder or enjoying views of the treed yard. The main floor includes a convenient primary suite for easy one-level living. Upstairs, two additional bedrooms provide flexibility, one currently serves as a family room with breathtaking creek and forest views. Whether you imagine it as a second primary suite, an inspiring home office, or a creative studio, the possibilities are endless (note: no built-in closet).Outdoor living is just as impressive. A composite deck (2020) offers the perfect backdrop for quiet mornings or evenings spent listening to the creek. The detached garage doubles as a workshop and includes a fully insulated 8x10 office/studio for hobbies or remote work. The landscaped lot is fully fenced and enhanced by micro-irrigated gardens, cedar sheds, and a newly installed stone-paver driveway (2023).Tucked into a quiet, natural setting yet only minutes from shopping, dining, and conveniences, this home offers the best of both worlds. More than just a place to live, its a sanctuary. A retreat where every season brings a new reason to fall in love. (id:50886)
Exp Realty (Team Branch)
87 Holder Drive
Brantford, Ontario
Beautiful 87 Holder Dr, 3 Storey Townhome in Brantford (West Brant) , Empire Community has 3 Bedroom + Den & 2.5 Bath. Furnace & Laundry on Main Floor & Lead to the Single Door Large Backyard & Stairs Leading to the 2nd Floor with Spacious Kitchen with Breakfast area large walk in closet and sliding door leading out large deck. Spacious Great room and Den. 2 Piece Powder Room. Primary Bedroom with 4 Piece Ensuite on 3rd floor and walk-in Closet & leadings to Balcony. Two(2) Additional Large Bedrooms with 3 Piece Washroom, Just Step away from Schools,Plaza, Walking trails and park . (id:50886)
Homelife Silvercity Realty Inc Brampton
153 Pinedale Drive
Kitchener, Ontario
This lovely 3-bedroom backsplit offers the perfect blend of comfort and convenience, situated in a friendly, family-oriented neighborhood. The home features a bright, inviting living room and a sunny kitchen with a cozy dinette area—ideal for family meals and entertaining. The private fenced yard is perfect for outdoor fun, barbecues, or relaxing in your own outdoor space. Inside, you'll find a versatile layout with a rec-room that walks out to a sunlit, non-winterized sunroom—great for enjoying natural light and relaxing afternoons, with plenty of potential for customization. Recent updates—including a shingles on Roof (2019) furnace, and air conditioning in 2018 electrical panel box 2018—mean you can move in with confidence and peace of mind. Located just minutes from major highways, shopping, schools, parks, and all the amenities you need, this home offers incredible convenience. Whether you’re looking for your first home or a smart investment, this single detached property offers an affordable choice of home ownership. Don’t miss this opportunity—schedule a viewing today and take the first step toward your new beginning! (id:50886)
Royal LePage Wolle Realty

