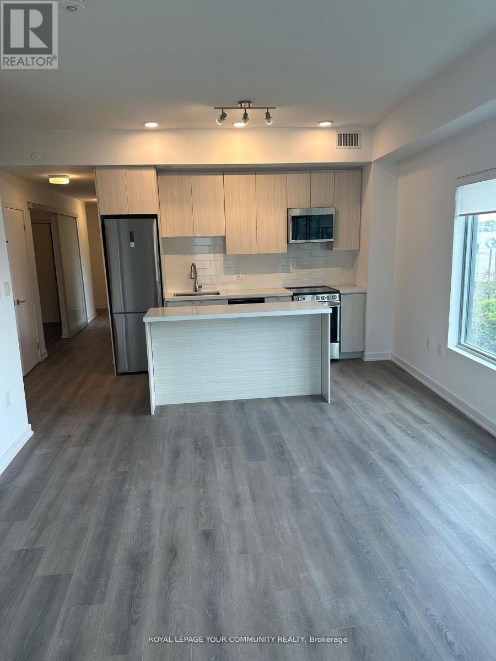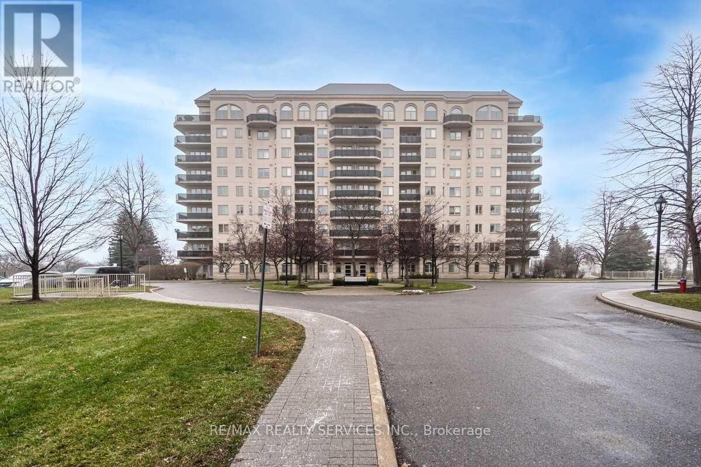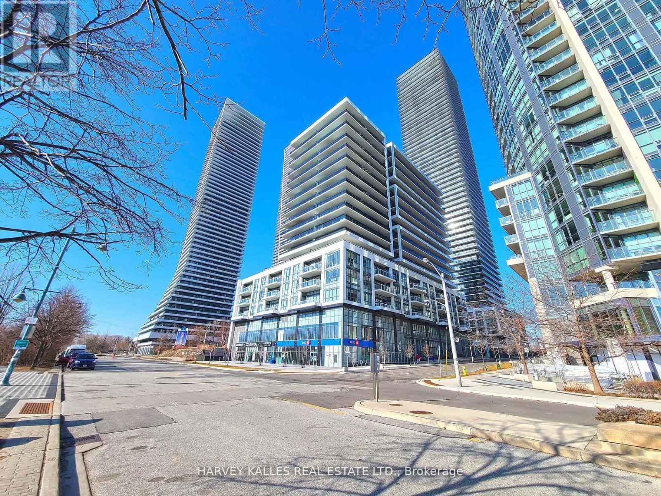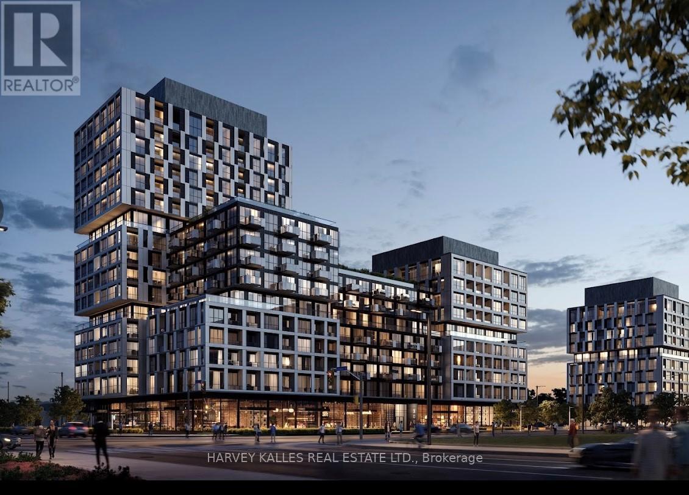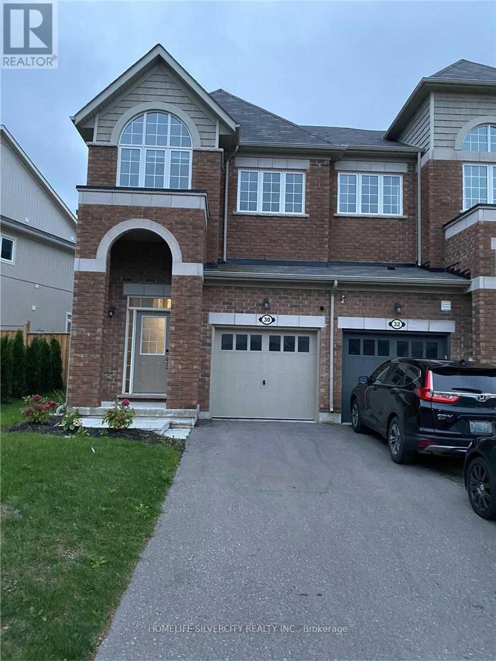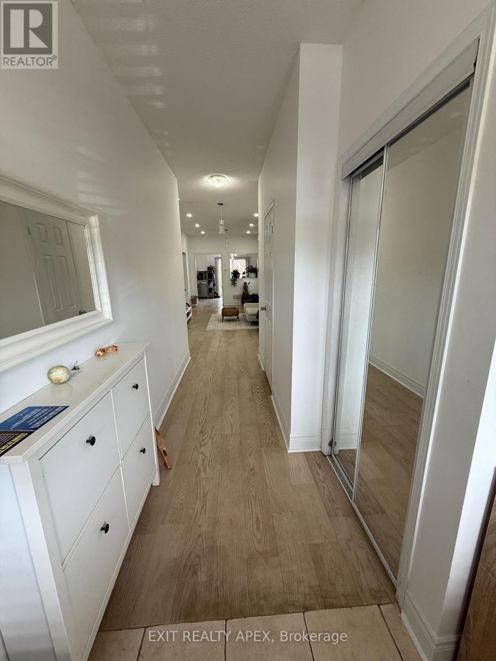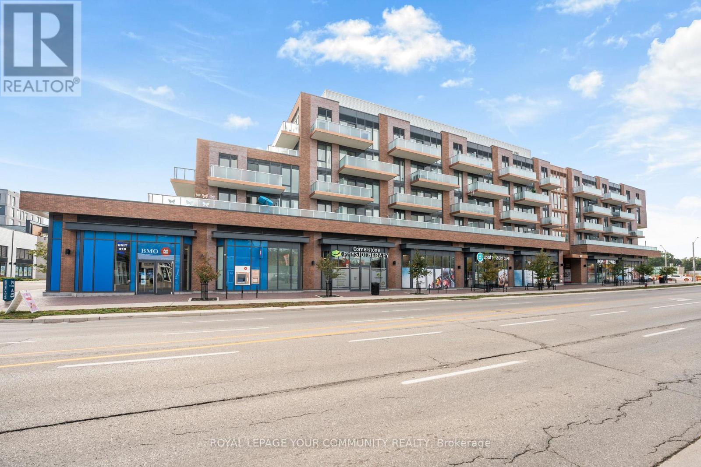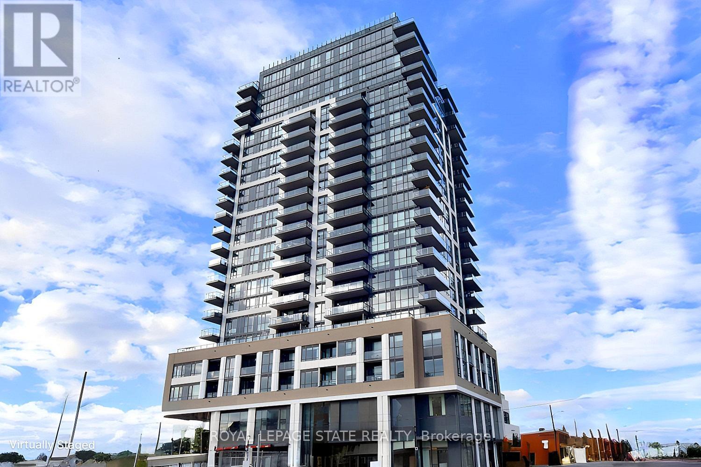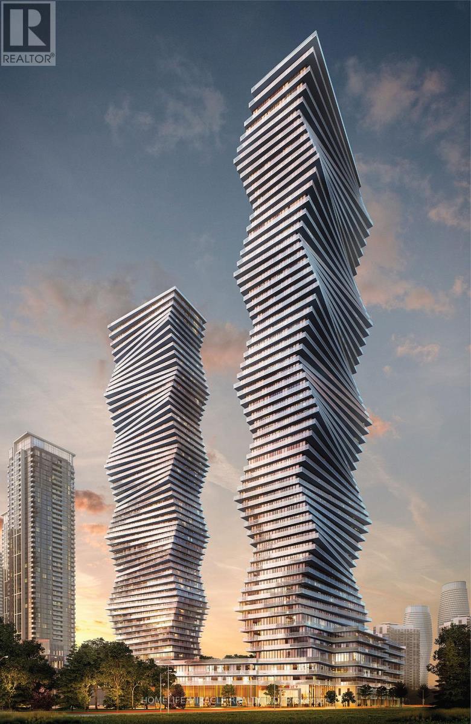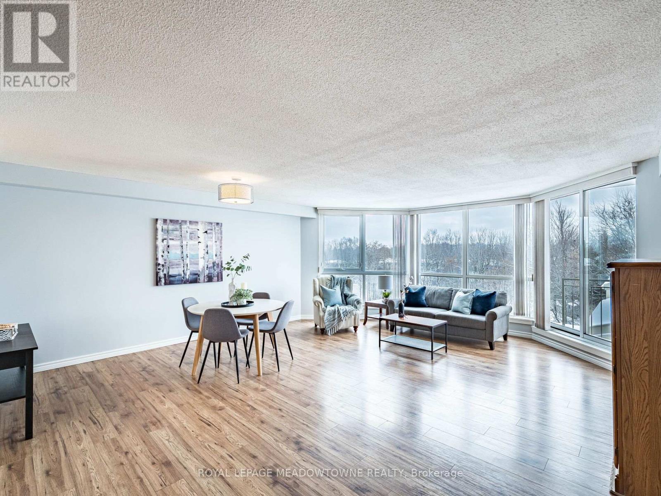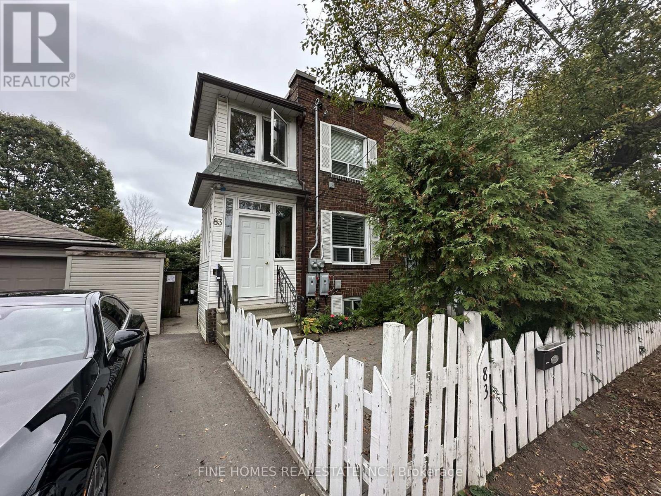313 - 2433 Dufferin Street
Toronto, Ontario
Bright and open concept boasting 3 full beds, 2 full baths, chefs kitchen and massive balcony. Prime location with 1, parking and beautiful views of the York Beltline trail. Close to TTC Transit, Eglinton LRT, hwy 401, grocery stores, restaurants and Yorkdale shopping mall. This is the place you want to be (id:50886)
Royal LePage Your Community Realty
508 - 10 Dayspring Circle
Brampton, Ontario
Discover this fully furnished home-just grab the keys and start living. This stunning ravine-view corner suite at 10 Dayspring Circle, Brampton offers beautifully maintained and spacious 2+1 bedroom, 2 bathroom living with an elegant, open-concept design filled with natural light.The suite features two walkouts to a large wrap-around balcony, showcasing sweeping, unobstructed views of the Claireville Conservation Area and the city skyline. The balcony is accessible from both the living room and the primary bedroom, creating a seamless indoor-outdoor living experience. Inside, you'll find a generous living and dining area, a well-appointed kitchen, a versatile den that can serve as a third bedroom or home office, a private in-suite laundry room, a mirrored double closet in the foyer, and a convenient linen closet.The primary bedroom offers a peaceful retreat with a 4-piece ensuite, walk-in closet, additional double closet, and direct balcony access. The second bedroom is bright and spacious, ideal for family members or guests. Nestled in a quiet and established community, this residence is conveniently located near Highways 427, 407, Pearson International Airport, and a variety of local amenities. The well-managed building provides exceptional features, including a private car wash, fitness centre, games room, craft room, library, and a beautifully appointed party room. Known for its active, adult-oriented community, the building offers a warm and welcoming lifestyle. It is especially well-suited for those seeking a peaceful, retirement-friendly environment. A great option for tenants looking to enjoy comfort, community, and convenience all in one place. This is a rare opportunity to rent a bright and spacious corner suite with spectacular ravine views in one of Brampton's most desirable condominium communities. (id:50886)
RE/MAX Realty Services Inc.
706 - 65 Annie Craig Drive
Toronto, Ontario
Luxurious "Vita 2 On The Lake" Condo. Bright And Spacious 2 Bedroom, 2 Bathroom Suite Featuring A Wide, Functional Layout And An Expansive 200 Sq. Ft. Balcony With Stunning Views Of Downtown Toronto And Lake Ontario. This Beautifully Designed Unit Offers Floor-To-Ceiling Windows, 9 Ft Ceilings, A Walk-In Closet, And Both Ensuite And Semi-Ensuite Bathrooms For Added Convenience. Residents Enjoy Exceptional Building Amenities, Including 24-Hour Concierge And Security, Fitness Centre With Aerobics Area, Indoor Pool, Guest Suites, Boardroom, And Outdoor BBQ Area. Located In Vibrant Humber Bay Shores, Just Steps To Parks, Waterfront Trails, Popular Restaurants, Cafés, Local Services, And TTC Streetcar Access. A Perfect Blend Of Luxury, Comfort, And Lakeside Living. (id:50886)
Harvey Kalles Real Estate Ltd.
730 - 1007 The Queensway
Toronto, Ontario
Welcome to 1007 The Queensway. Brand New Bright Corner Unit 1+1 Bedroom Condo at the Verge East. Located in one of Etobicoke's Most sought-after neighbourhoods, features all brand new appliances and upgraded recessed lighting. Be the first to live here. Offering a spacious 630 Sq ft layout with 44 sq ft enclosed west-facing balcony that comes with all the sunlight you can handle. The corner unit windows provide a spectacular exposure sure to impress. Comes with brand new stainless steel appliances, including: Whirlpool Oven, built-in electric cooktop and exhaust fan, Panasonic Microwave, Dishwasher, and Upright Fridge. Join this vibrant community on the Queensway, and you will have access to entertainment and convenient amenities nearby, including Costco and Major shopping centres, quick access to downtown, proximity to transit corridors and highways, and close access to transit systems and GO train stations. Comes complete with your very own parking space and storage locker. Your new home awaits on trendy Queensway. (id:50886)
Harvey Kalles Real Estate Ltd.
30 Porter Drive E
Orangeville, Ontario
This Stunning Two-Story Home Is On A Corner Lot In A Hot Neighborhood. From The Open-Concept Kitchen And Living Space To The Large Shaded Backyard, There Is Plenty of Room ( 4 Bedrooms) For The Whole Family To Enjoy. Recent Updates Include A Central Vacum. Light Fixtures, Water Softener, Central Ac. Situated In A Family-Friendly Neighborhood Near A Great Park, This Home Is Sure To Go Fast! Huge W/I Closet, Coffered Ceiling, Plenty of Windows & 5 Pce Ensuite With Deep Soaker, Separate Tiled Shower & Double Vanity. 5 Pc Bath & Laundry On The Upper Level. (id:50886)
Homelife Silvercity Realty Inc.
78 Fandago Drive
Brampton, Ontario
Perfectly located for commuters, this inviting home is just a short walk to the GO Station. Sun-filled living spaces highlight the beautiful hardwood floors in the main living area. The spacious, family-friendly eat-in kitchen overlooks a low-maintenance backyard complete with a private deck which is ideal for relaxing or entertaining. The finished legal basement with separate entrance offers a generous open area that can be used as a playroom, rec room, or home office, with ample storage throughout. The primary bedroom features a large layout a bright ensuite with a relaxing corner tub. Two additional well-sized bedrooms and another full bathroom on the upper level make this home a great fit for a growing family. (id:50886)
Exit Realty Apex
215 - 215 Lakeshore Road W
Mississauga, Ontario
Experience elevated waterfront living in this rare corner 2-bedroom plus den, 2-bath suite in the highly sought-after Bright water community of Port Credit. Offering approximately 1,423 sq. ft. of total living space (801 sq. ft. interior + 622 sq. ft. outdoor), this, this residence is one of the largest and most functional layouts in this boutique 5-storey building. The split-bedroom floor plan provides excellent privacy, while the versatile den is ideal for a home office or guest space. Soaring smooth ceilings, upgraded flooring, modern counters and custom window coverings enhance the contemporary interior, while floor-to-ceiling, south-facing windows flood the home with natural light and showcase beautiful lake views. Step outside to an expansive wrap-around balcony and multiple private outdoor areas, perfect for entertaining, dining al fresco or relaxing by the water. The primary bedroom features a 3-piece ensuite, and the residence includes in-unit laundry, smart-home compatibility, keyless entry, parking, locker and internet included, Residents enjoy premium amenities including a fully equipped fitness centre, modern party rooms, co-working lounge and a resident shuttle to the GO Station. Just steps to Farm Boy, COBS Bread, LCBO, Dollarama, boutique shops, cafes, parks, waterfront trails, marinas and transit, this home offers a true urban-meets-village lifestyle and represents a rare move-in-ready leasing opportunity in one of Mississauga's most desirable waterfront communities. (id:50886)
Royal LePage Your Community Realty
2904 - 1285 Dupont Street
Toronto, Ontario
Welcome to this beautifully designed 3-bedroom top-floor suite! Offering 1,015 sq. ft. of thoughtfully planned interior space plus a 107 sq. ft. west-facing balcony, this home combines functionality with elevated modern design. Enjoy floor-to-ceiling windows, wide-plank laminate flooring throughout, and a sleek contemporary kitchen featuring integrated, panelled appliances. Residents have access to over 22,000 sq. ft. of world-class amenities, including a rooftop pool, 24-hour concierge, state-of-the-art fitness centre, kids' playroom, co-working lounge, theatre room, BBQ stations, fire pits, and so much more. Nestled within a vibrant, one-of-a-kind master-planned community, you'll be surrounded by over 300,000 sq. ft. of brand new retail and commercial space, a new 8-acre park, and a 90,000+ sq. ft. community centre currently under construction. Enjoy the convenience of multiple TTC stops, easy access to grocery stores, and the lively restaurants and bars along Geary Avenue, all while being moments from Bloor Street, The Junction, The Annex, and Ossington. (id:50886)
Psr
1202 - 2007 James Street
Burlington, Ontario
A unique opportunity awaits you at the 'Gallery Condos & Lofts!" in the heart of downtown Burlington! This 2 Bedroom, 2 full Bath, 939 sq ft "Hermitage" model has many features including designer series wide-plank laminate floors, a gorgeous Kitchen with Euro-style Cabinets and extended uppers, soft close doors/drawers, Stainless Steel Appliances, Quartz Countertop & under-mount double Sink! A beautiful Waterfall Island with plenty of storage is your centrepiece for entertaining! Did I mention it's a Corner Unit?! Sliding doors lead to a covered balcony with panoramic views in all directions, including Lake Ontario! Enjoy the in-suite laundry, 2 storage lockers and rare, 2 underground parking spots, close to the elevator! You will appreciate the 24-hour Concierge and the 14,000 sq ft of indoor and outdoor amenity space, featuring a Party room, Lounge, Games area, Indoor Pool, Fitness Studio, indoor/outdoor Yoga studio, indoor Bike storage area, Guest Suites, and a Rooftop Terrace with BBQ stations and Lounge seating with scenic views of Lake Ontario! This contemporary 22-storey building is located across from Burlington's City Hall and with easy access to Spencer Smith Park, retail spaces, Restaurants, Shops, Public Transit and the QEW. Book your appointment to view today! (id:50886)
Royal LePage State Realty
707 - 3883 Quartz Road
Mississauga, Ontario
Welcome to your condo in the heart of Mississauga City Center! Experience modern living in this stylish condo located at M City condos in the vibrant downtown Mississauga. This exceptional space is perfect for students, young family, or couples looking for a contemporary and comfortable home. Get ready to be captivated by the authentic charm and incredible features this unit has to offer. Enjoy the convenience of being steps away from shopping centers, restaurants, entertainment venues, parks, and public transportation. This condo boasts spacious layout with 1 bedroom and an additional media room that can be converted into a home office. The high over 10 ft ceilings create an airy and open atmosphere, while the large windows invite abundant natural light, making the space feel even more inviting. The clear south view overlooks a park, providing a serene and picturesque backdrop for your everyday life. Steps to Square One, Sheridan College, Central Library, YMCA & more. Easy access to HWY 403 & QEW ! Smart lock & Thermostat & more. Short Drive to U of T Miss. (id:50886)
Homelife/miracle Realty Ltd
306 - 26 Hall Road
Halton Hills, Ontario
Welcome to Royal Ascot, one of Georgetown's hidden gems! This 1-bedroom plus den suite has been beautifully renovated throughout, featuring newer flooring and appliances, an upgraded bathroom, and fresh paint. At approximately 1,100 sq. ft., this unit is ideal for downsizers, first-time buyers, or investors. The condo offers an open concept living and dining area with a walkout to a private balcony. The kitchen provides generous cupboard and counter space, newer stainless-steel appliances, and a clear view into the living/dining area. The den adds valuable flexibility and can be used as a guest room or home office. The spacious primary bedroom includes a walk-in closet and a second entrance to the bathroom. Enjoy the convenience of in-suite laundry and storage. Royal Ascot is a well-managed and well-maintained building with reasonable fees and excellent amenities, including a party room with kitchen, exercise room, games room, car wash, BBQ area, bike storage, and plenty of visitor parking. One surface-level parking space is included.Located just steps from the scenic Hungry Hollow Trail and within walking distance to parks, restaurants, shops, and more. Don't miss this incredible opportunity to get into the market! (id:50886)
Royal LePage Meadowtowne Realty
Basement - 44 Hillside Avenue
Toronto, Ontario
Clean basement Unit!Bright and well-maintained main-floor apartment featuring a private kitchen and bathroom. Fully furnished and ideal for a single professional. All utilities included for added convenience. Located close to shopping, transit, and all major amenities. Move-in ready! (id:50886)
Fine Homes Realestate Inc.

