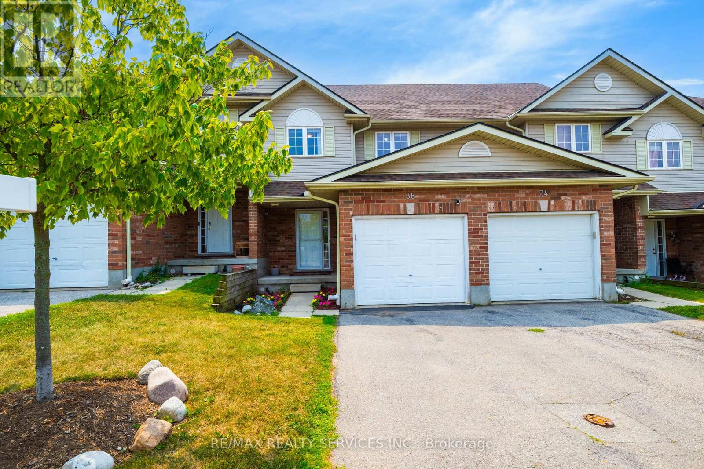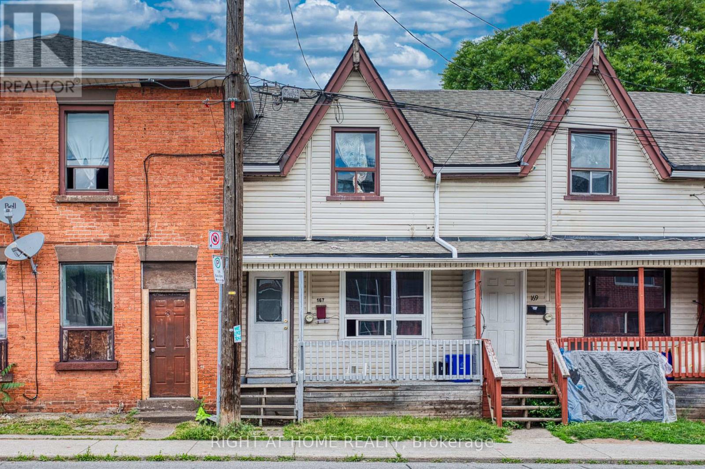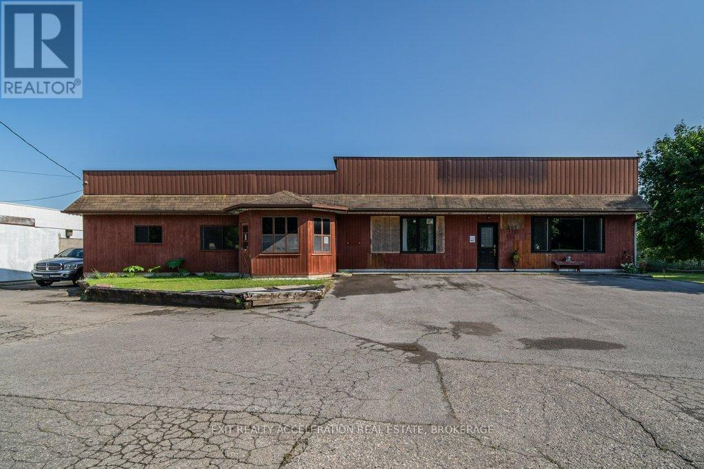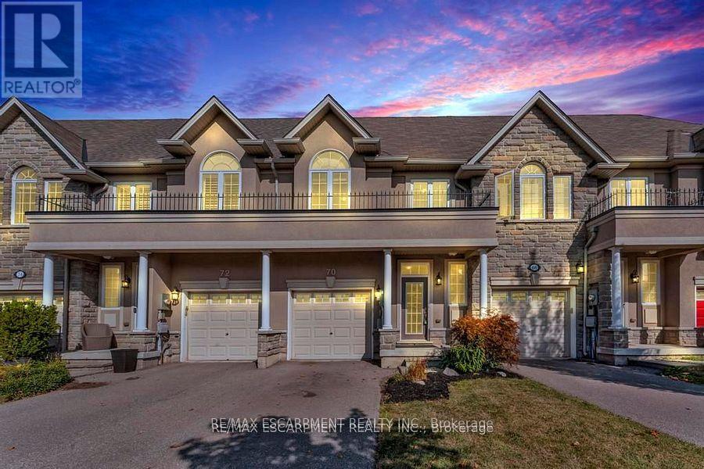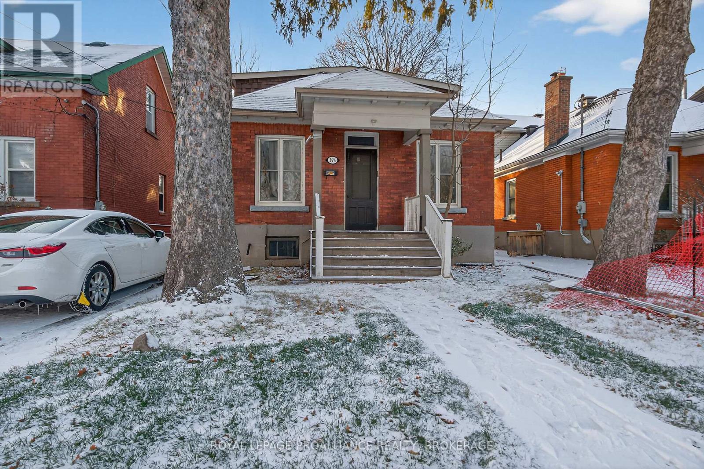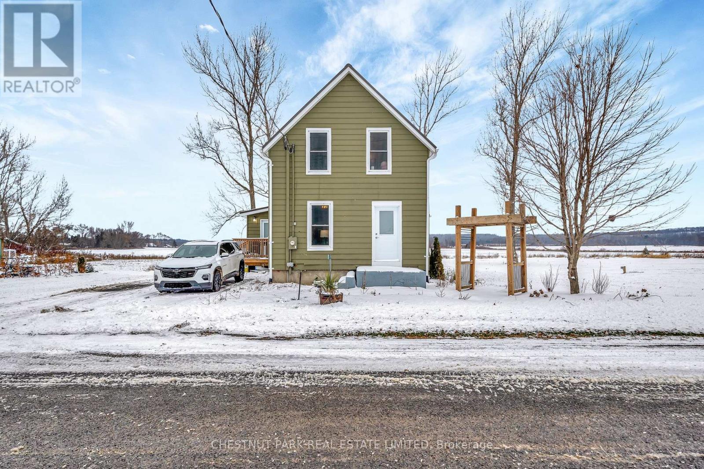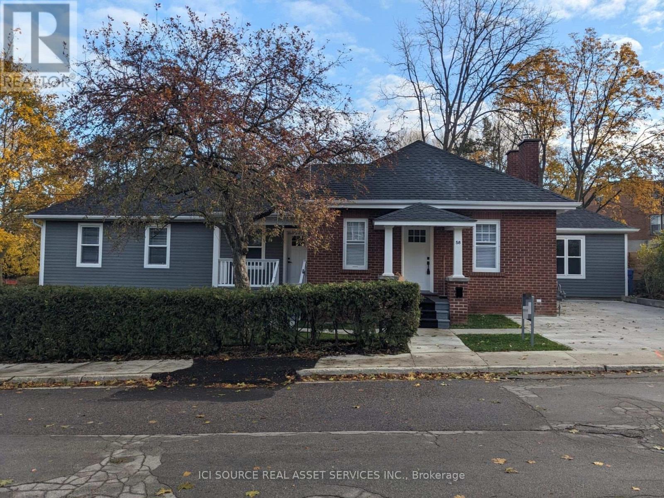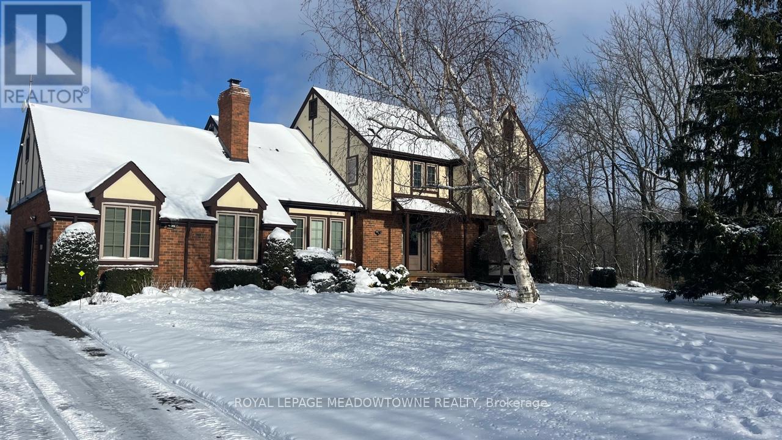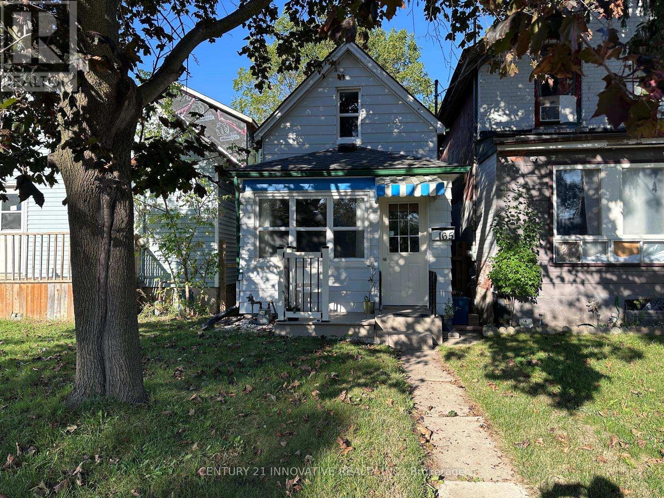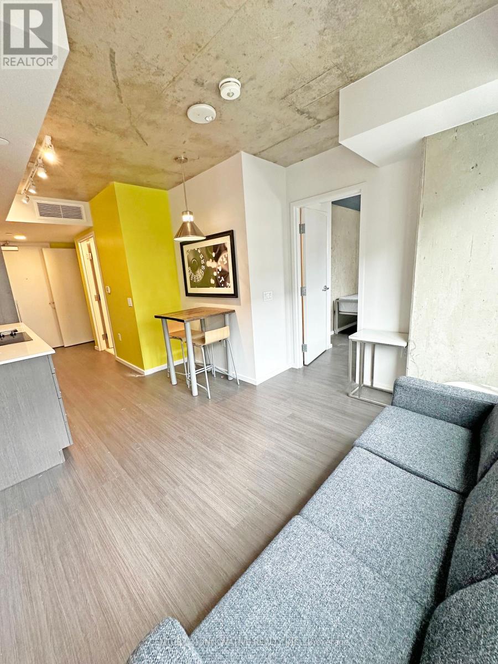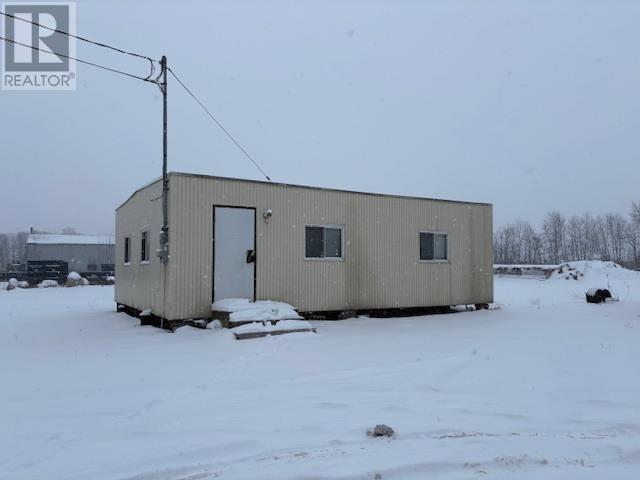36 Fallowfield Drive
Kitchener, Ontario
Welcome to 36 Fallowfield Dr, this cozy home is ready to welcome its next family to build happy memories here. Perfect for a single professional or a young family. Conveniently located in a boutique area close to shopping complexes, short drive to Fairview Mall, walk-in clinics, fitness centres, Mclennan Park, schools, library, walking distance to restaurants & 11 min walk to LRT. New dryer 2021, new water softener in 2021 & new roof in 2022. Freshly painted. (id:50886)
RE/MAX Realty Services Inc.
167-169 Wilson Street
Hamilton, Ontario
Rare opportunity to own Side-by-side Legal Duplex Townhouses WITH MONTHLY POSITIVE CASH FLOW OF OVER $1200, in the vibrant neighborhood of Beasley in Downtown Hamilton with great Tenants paying market rents. 167 & 169 are both 3-bedroom Units with own street entrance and separate utility and tax accounts. These Units have been rented recently at market rent of $2100 a month each, plus all Utilities directly paid by Tenants. Both Units have been recently renovated with a fresh coat of paint and new Flooring in certain areas, and have a front Porch and private fenced Backyard. Tenants pay their own utilities directly to the suppliers, hence very low to no overheads for the Landlord to manage. This is a downtown property with zoning already in place to go up seven stories. Neighboring properties are also available, maybe even all the properties on this block. (id:50886)
Right At Home Realty
108 Dundas Street
Deseronto, Ontario
Welcome to your new home in Deseronto! This property offers a comfortable and practical living space with a lot to offer. The main house has a welcoming feel and includes a handy in-law suite, perfect for extended family or guests. Each unit has its own entrance and a back deck, giving everyone their own space to relax and enjoy the outdoors. The house sits on a spacious 1.62-acre lot on the edge of town, providing plenty of room for outdoor activities and privacy. The basement is partially finished, offering extra space that you can use as needed. New roof installed in 2025. Also on the property is a detached garage that was previously used as a repair shop. This space could be perfect for anyone looking to tinker with cars, work on projects, or simply use it for extra storage. This property combines the convenience of town living with the peacefulness of a large lot. It's a great place to call home, with practical features that make everyday life a little easier. Come and see it for yourself! There is a 25 yr contract with Xplornet to use part of the property for their tower. Xplornet currently pays owner approx. $750 per month, contract was signed in 2021. (id:50886)
Exit Realty Acceleration Real Estate
RE/MAX Quinte Ltd.
70 Vinton Road
Hamilton, Ontario
Welcome to this beautiful 2-storey freehold townhouse, perfectly situated in a highly sought-after, family-friendly neighbourhood! This bright and spacious home features 3 generously sized bedrooms and 2.5 bathrooms, offering both comfort and functionality for growing families or professionals alike. Enjoy a modern open-concept layout with large windows that flood the space with natural light, creating a warm and inviting atmosphere. The walk-out basement adds valuable living space with endless potential-ideal for a home office, rec room, or in-law suite. Located just steps from top-rated schools, parks, shopping centers, grocery stores, and all the amenities you need, this home offers the perfect blend of convenience and community living. (id:50886)
RE/MAX Escarpment Realty Inc.
194 Victoria Street
Kingston, Ontario
Fantastic, centrally located 1.5-storey brick home on Lower Victoria Street, just above Union and only a short walk to the heart of Queen's University. This very well-maintained four-bedroom home is filled with natural light, upgraded windows, and plenty of charm. The updated kitchen features abundant cabinetry, ample counter space, and a fabulous stainless-steel gas stove. A convenient rear mudroom provides extra storage. The main floor offers a renovated bathroom, an open concept living and dining area, and a den that could easily serve as a fifth bedroom. The backyard is expansive and private-perfect for relaxing or entertaining. Upstairs, you'll find two generous bedrooms and a fully renovated bathroom. This property is an exceptional investment opportunity thanks to its unbeatable location and quality finishes. It also functions beautifully as a family home. The location truly says it all - within minutes to Winston Churchill public school and Breakwater Park! (id:50886)
Royal LePage Proalliance Realty
Royal LePage Crown Realty Services
370 Kaiser Crossroad
Prince Edward County, Ontario
Set along a tranquil country road in Prince Edward County, this residence offers a lifestyle defined privacy and connection to the land. Surrounded by mature trees and sweeping pastoral views, the setting feels expansive yet intimate, made even more special by the bonus of lake access just steps away, inviting a seamless shift between field and shoreline. Recent enhancements include a new high-efficiency heat pump with electric furnace, all-new plumbing with filtration, upgraded windows and doors including expansive patio doors that extend the living space outdoors, and a new 200 amp electrical panel that brings both resilience and ease. The newly installed metal roof complements the home's clean exterior lines, while the rebuilt side porch, generous back deck, and double-wide gravel drive offer inviting transitions between indoors and out. Inside, natural light moves easily through a flexible main floor with central dining to gather, a separate living area, and a spacious kitchen overlooking commanding views. A large mudroom, stylish bath, and ample storage enhance the home's day-to-day livability. Upstairs, three serene bedrooms share the second level, along with attic that offers additional living space for creative use. Outside, the property has undergone extensive landscaping work, including new drainage systems, new septic installation, and the addition of a sea container pad ready for your next project or purpose. Located within reach of the artisan wineries and farmers' markets of Waupoos, this property is both a peaceful escape and a smart lifestyle investment. Whether full-time haven or weekend getaway, 370 Kaiser Crossroad opens the door to a County way of living that's both grounded and inspired. Let it draw you in and imagine what's next. (id:50886)
Chestnut Park Real Estate Limited
58 Martin Avenue
Guelph, Ontario
Picture yourself in a brand-new house attached to an extensively renovated brick bungalow located in Guelph's desirable Old University area steps to river, downtown & UofG. Situated on an oversized lot, this sprawling bungalow is really TWO three-bedroom homes seamlessly linked boasting 3200 sq ft of finished space. The new unit is distinctly modern with an open concept design, hardwood flooring, 9-ceilings, &large windows. The kitchen is well-appointed with quartz counters, new appliances & large island overlooking an elegant fireplace. The elevated basement design & full-size windows make the lower-level feel like no other. Complete with 3 bedrooms, 2 baths, & its own yard, deck, & HVAC system, this space will delight. The 2nd unit is fully renovated & blends modern style with old world charm featuring 9' ceilings, fireplace, large windows, new open kitchen and living room with quartz island. The walk-up basement containing a bedroom comes complete with a 3-piece bath & bar area - more $ potential.*For Additional Property Details Click The Brochure Icon Below* (id:50886)
Ici Source Real Asset Services Inc.
7 - 383 Dundas Street E
Hamilton, Ontario
This beautiful 3 Storey End Unit All Brick townhome boasts high end finishings throughout the property, and a spacious backyard. Immediately upon entering this home you will note that there are thoughtful upgrades and touches throughout. Unique to this specific property the front entrance has been opened up to include a glass partition wall in the kitchen area allowing ample natural light and an open concept feel. The main floor of this home offers an excellent space well suited for all types of buyers, especially those that enjoy entertaining or a free flowing space. The large kitchen has been completed with high end finishes with bosch appliances, large island with seating for 4, tasteful backsplash, and walk out to your balcony. The living room area overlooks the backyard and includes a wood feature wall, electric fireplace, pot lights and a large window overlooking the backyard. The main floor also includes a tasteful 2 piece powder room, and is functional for all of your families needs. The upper level of this home features 2 large bedrooms. The primary retreat boasts a 3 piece en-suite and two "his and hers" closets, broadloom and a large balcony. The second bedroom has been set up almost like a secondary primary with a main 4 piece bath adjacent to the bedroom which boasts a spacious closet, broadloom and large window overlooking the backyard. The lower level of this home features an optional third bedroom / den area with immediate back yard access (separate entrance), and an additional 4 piece bathroom. This level also features inside garage access. The basement level of this home includes an additional rec room with broadloom and a feature fireplace, laundry area and ample storage. The big bonus of this home is the spacious back yard which has been beautifully updated with new landscaping and fencing. If you're looking for something completely move-in ready that is equipped with high end finishings throughout this is the home you've been waiting for! (id:50886)
Royal LePage Real Estate Associates
4905 First Line
Erin, Ontario
Set on 10 scenic acres, this bright home offers more than 4,000 sq. ft. of living space with the freedom for your family to grow, play, and enjoy nature every day. The large eat-in kitchen includes a walkout to a spacious multi-tier deck perfect for family meals, entertaining or watching the sunrise. The family room features a cozy wood-burning fireplace and a walkout to a sunroom complete with a hot tub for year-round relaxation. An open-concept living and dining room provides plenty of space for gatherings and special occasions. Upstairs, the generous bedrooms give everyone their own space to sleep, study and play. The principal suite includes a private 4-piece ensuite with a luxurious glass walk-in shower. The finished basement adds even more living space ideal for a playroom, gym, games area, or movie nights plus plenty of storage space. Outdoors, enjoy endless activities in your own backyard. The covered patio offers a front-row seat to a stunning yard, complete with a creating a playground for all ages. Spend summers by the heated inground pool, explore the property trails all year round and there is room to build a hockey rink in the winter. Harvest apples, pears, grapes and raspberries with your own produce from the 25 x 50 fenced vegetable garden. Cost-efficient geothermal heating and cooling keeps you comfortable year round. High-speed fibre internet provides reliable service for streaming services, working or learning from home. The long paved driveway leads 10 plus car parking and an oversized 2-car garage with inside access. Recent updates include oversized thermal windows, R-50 attic insulation, new fascia and eavestrough, a pool heater and pump. CLTIP tax credits reduce property taxes.This peaceful rural retreat sits on the corner of two paved roads and has a Halton Hills address giving you the benefits of Municipal services and conveniently close to Georgetown and Acton. Minutes to the Acton GO train, schools, shops, churches, and golf courses. (id:50886)
Royal LePage Meadowtowne Realty
165 Dundas Street N
Cambridge, Ontario
Cozy Detached Home in Cambridge Ideal for First-Time Buyers or Investors! Prime Location: Centrally located near shopping, scenic trails, downtown Cambridge, and public transit. Smart & Stylish Kitchen: Brand-new fridge and stove with Wi-Fi connectivity, Kitchen Island with Quartz countertop, adjascent to dining area. Open-concept kitchen with backyard access. Thoughtful Layout: 910 sq ft of well-designed living space with 2 bedrooms, 2 bathrooms, and a flexible bonus room/office space. Finished Basement: Adds extra room for recreation, storage, or hobbies. Bright Sunroom & Deck: Enjoy year-round comfort and outdoor living - perfect for watching snowfall in winter or listening to the rain on cozy afternoons. Balcony Retreat: Upper-level balcony off the primary bedroom offers peaceful sunrise views. Front Deck: Perfect spot to unwind and catch the sunset. Modern Comforts: High-efficiency gas furnace (2021), Central air conditioning, Roof shingles replaced in 2016. Stylish Features: Vinyl windows on upper level, Vinyl flooring in living room, Deep soaking tub in upper-level bathroom. Outdoor Appeal: Private backyard ideal for entertaining or relaxing with two backyard storage sheds. Dual entrances for added privacy and convenience. There is also rear parking off Elgin Street. Future Potential: Generous lot may support a garden suite (pending city approval). Excellent Value: A versatile property for homeowners or investors alike. Explore the interior photos to fully appreciate this charming home. Ready for its next chapter - schedule your viewing today! (id:50886)
Century 21 Innovative Realty Inc.
1517 - 105 Champagne Avenue S
Ottawa, Ontario
**Welcome Home** Location, Location, Location! Incredible Furnished 2 Bedroom Unit in the Heart of the City. Beyond the Warm Entryway, The Home Flows into a Thoughtful Open Concept Layout. Modern Kitchen w/ Stainless Steel Appliances + Tile Backsplash, Primary Bedroom w/ 3 Pc Ensuite, Spacious 2nd Bedroom + More. Building Amenities: Fitness Room, Concierge/Security, Party/Meeting Room + More. Close to Carleton University, the LRT, Civic Hospital, Highway, Restaurants, Shops + And Much More! (id:50886)
Century 21 Innovative Realty Inc.
41 Yates St
Sault Ste. Marie, Ontario
Modular building with Electric service and electric baseboard heat. No plumbing. 420 sq. ft. can be used as office space. The other approximately 300 sq. ft. can be used for inventory/supplies. Plenty of parking. Tenant pays rent plus utilities and their own snow ploughing. (id:50886)
RE/MAX Sault Ste. Marie Realty Inc.

