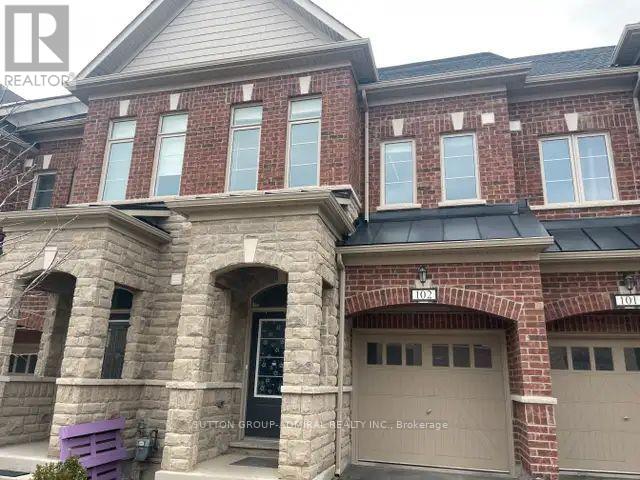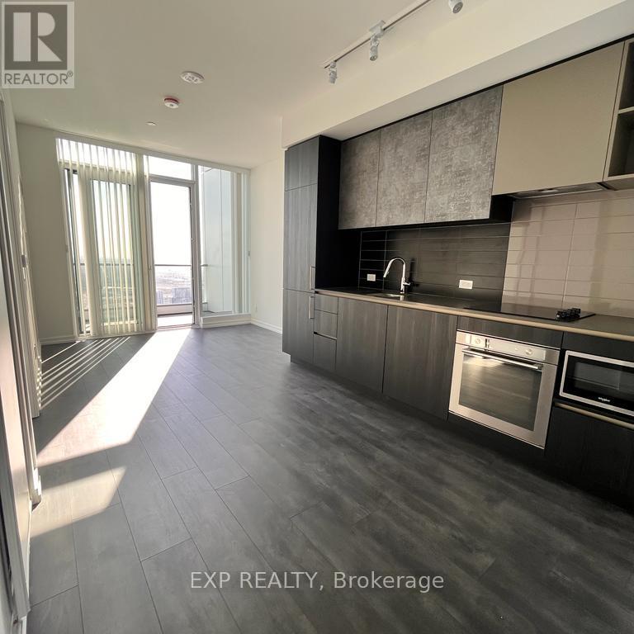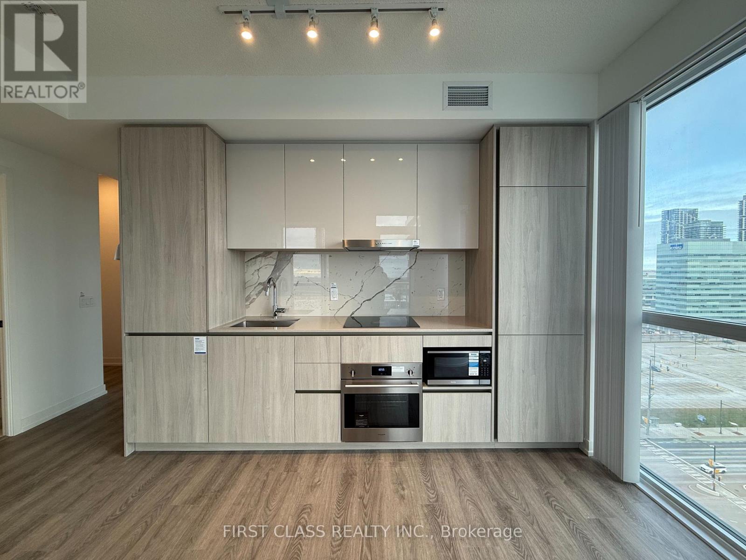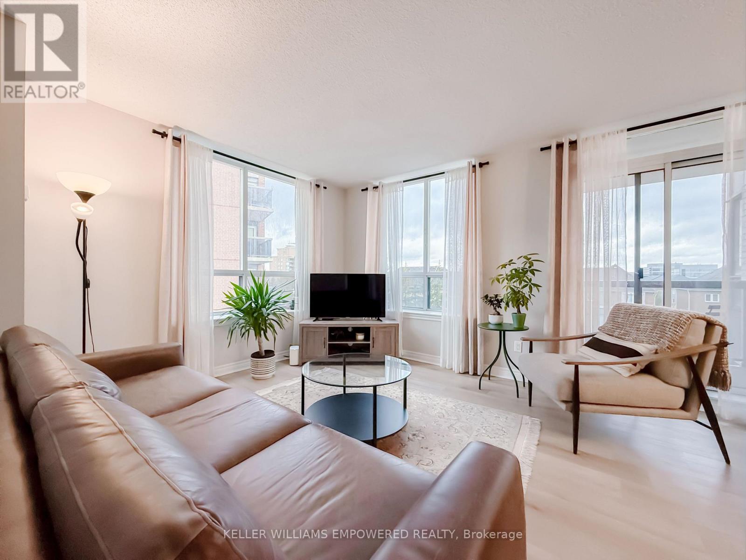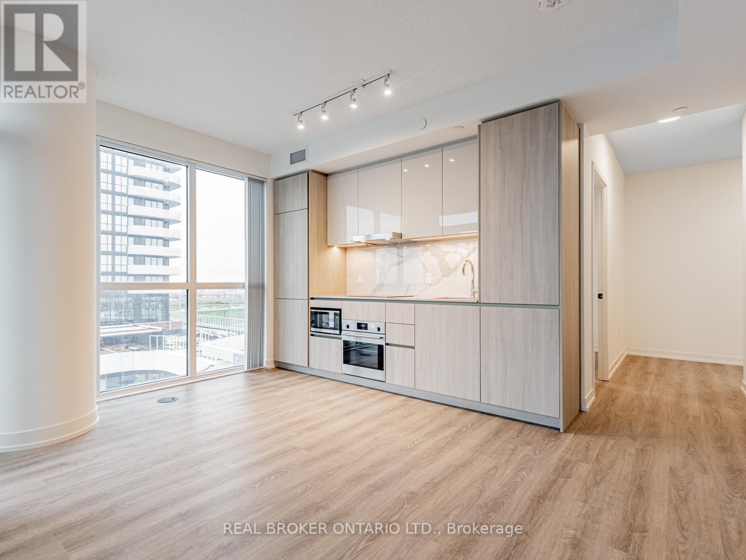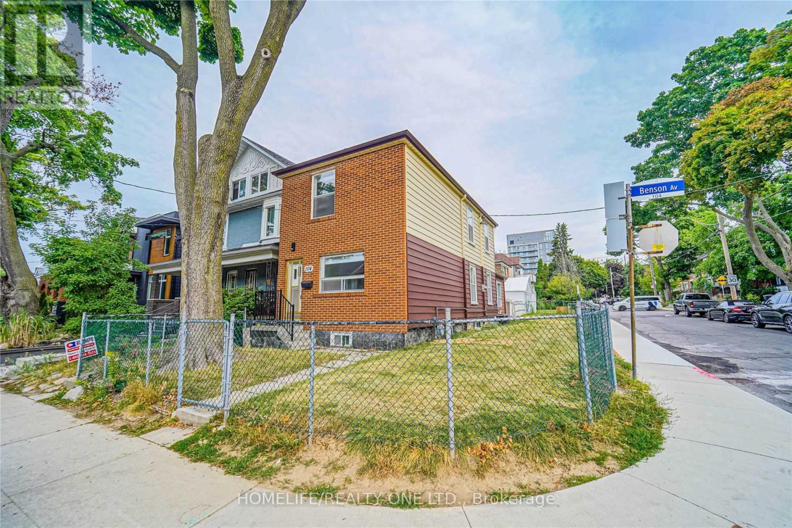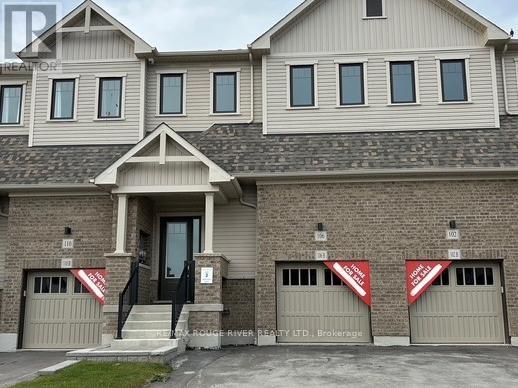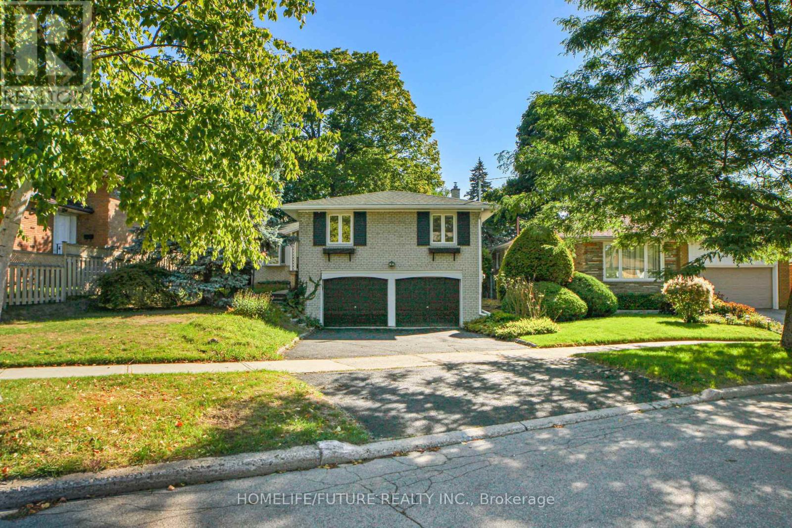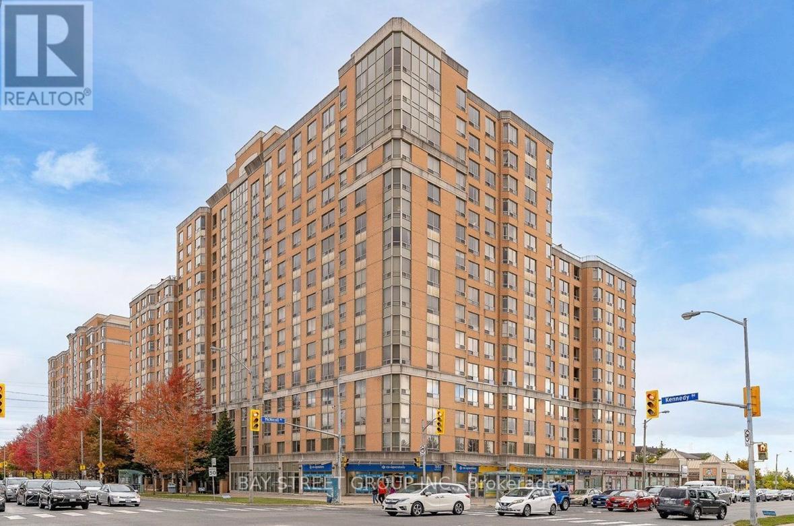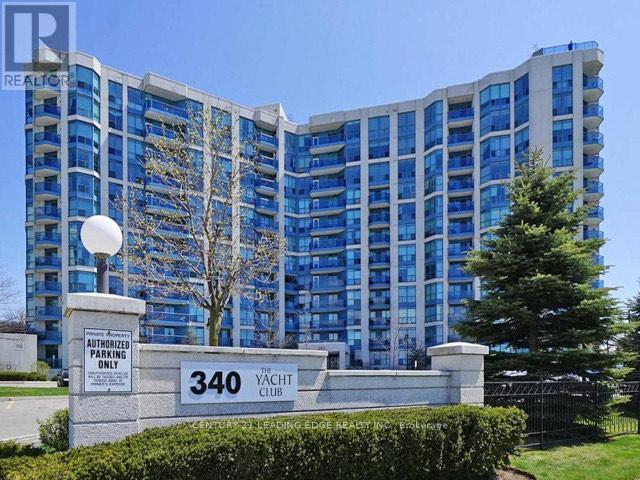102 Lower - 1331 Major Mackenzie Drive
Vaughan, Ontario
Bright and Spacious Bachelor Apartment In Valleys of Thornhill. Convenient, Quiet Location, Steps To Bus, To Go Stations And Yummy Market Plaza. Premium Lot Backing To Protected Forest. Pot Lights Throughout. S/s Appliances in the Kitchen. The Unit comes Partly Furnished. (id:50886)
Sutton Group-Admiral Realty Inc.
Ph07 - 1000 Portage Parkway
Vaughan, Ontario
Experience modern penthouse living at 1000 Portage Parkway in the heart of Vaughan. This bright and spacious suite offers south-facing panoramic city views, high ceilings, floor-to-ceiling windows, and a balcony that fills the home with natural light. The functional layout includes 1 bedroom, a versatile den (or 2nd bedroom), and 2 full bathrooms. Includes 1 parking space and 1 locker for added convenience. Located in one of Vaughan's most connected neighbourhoods, you're steps from dining, shopping, entertainment, and transit. The subway is within walking distance, Downtown Toronto is just 30 minutes away, and the airport is approximately 20 minutes. (id:50886)
Exp Realty
1809 - 8 Interchange Way
Vaughan, Ontario
Luxurious Menkes-Built Festival Tower C. Bright 2-bed, 2-bath corner unit with floor-to-ceiling windows, modern kitchen with B/I appliances, and stunning unobstructed views. Amenities: gym, BBQ area, concierge. Walk to VMC Subway; minutes to Hwy 400/407, Vaughan Mills, IKEA, Costco, and Canada's Wonderland. ONE PARKING + ONE LOCKER (id:50886)
First Class Realty Inc.
302 - 51 Times Avenue
Markham, Ontario
Prime Location In The Heart Of Markham At Hwy 7 & Leslie! Fully Renovated In 2023 Including All New Stainless-Steel Appliances! Bright & Spacious 2 Bedroom + Den With A Modern Open-Concept Layout, Quartz Countertops, Premium Finishes & Upgraded Lighting. Large Primary Bedroom With Walk-In Closet & 3-Pc Ensuite. Den Ideal For Home Office Or Guest Room. All Utilities Included - Heat, CAC, Water, Hydro, Cable TV, Parking & Locker! Steps To Shops, Restaurants, Parks & All Amenities. Minutes To Viva Transit, Langstaff GO, Hwy 404/407 & Top Schools. Move-In Ready! Perfect For Families, Professionals & Investors. Shows 10+! (id:50886)
Keller Williams Empowered Realty
712 - 8 Interchange Way
Vaughan, Ontario
Grand Festival Tower C, This Brand New, Never-Lived-In 2-Bedroom Corner Suite Featuring 9-Foot Ceilings, Two Private Balconies, And Bright Southwest Views That Fill The Home With Natural Light. Totalling 698 Sq Ft of Interior Living, Offers A Functional, Open-Concept Layout With Modern Laminate Flooring And Floor-To-Ceiling Windows That Create A Warm And Inviting Atmosphere. The Contemporary Kitchen Seamlessly Flows Into The Living And Dining Areas, Making It The Perfect Space For Entertaining Guests. Both Bedrooms Are Thoughtfully Sized, Providing Comfort, Privacy, And Flexibility For A Home Office Or Guest Room. You Can Step Out Onto Either Of The Two Balconies To Enjoy Morning Coffee, Evening Sunsets, And Unobstructed Southwest Views. Minutes from the VMC Subway Station, Hwy 7/407/400, Walmart, Costco, Longos, Fortinos, Cineplex and 1 Parking Space Included. (id:50886)
Real Broker Ontario Ltd.
104 Benson Avenue
Toronto, Ontario
This Renovated Home Offers Outstanding Value In One Of Toronto's Most Desirable Neighbourhoods. Situated On A Unique Lot With A Spacious, Fully Fenced Side Yard - Perfect For Relaxing Or Entertaining. The Property May Also Qualify For A Laneway Suite, Providing Rare Flexibility And Long-Term Investment Potential. The Finished Basement Features A Separate Rear Entrance, A Full Kitchen, And Two Generously Sized Bedrooms With Windows Ideal For Generating Additional Income. The Home Also Includes Three Storage Rooms, Which Offer Income. Additional Updates Include A New Furnace, Hot Water Tank, And Air Conditioning - Each Only Three Years Old. Ideally Located Near Top Private Schools Such As BSS And UCC, And Just Moment From Farmboy, Fiesta Farms, St. Clair West's Vibrant Shops And Restaurants, Wychwood Barns, And Excellent Transit. A Rare Opportunity In A Premier Location - This Is One Not To Be Missed. (id:50886)
Homelife/realty One Ltd.
106 Ziibi Way
Clarington, Ontario
Fabulous layout with separate entrance to basement apartment from front foyer! Whether you're a 1st time buyer looking to off-set your mortgage payments with rental income, or have a family member who prefers their private space, or you're a savvy investor, this is the property for you! Move in ready & comes complete with 2 kitchens, 2 stainless steel appliance packages, 2 laundry rooms. Separate gas meters, hydro meters, electrical panels, programable thermostats & doorbells. Enjoy smooth 9 foot ceilings, over sized windows, high end vinyl flooring, quartz counter tops & frameless shower doors throughout. Walk in closets in every bedroom. Walk in shower & double vanity in ensuite. Gas line BBQ hook up on back deck. Great location near 401, 35/115 & GO Station car pool lot for easy commuting. Minutes to rec centre, skatepark, marina & lake. 7 year Tarion Warranty. Freehold townhome - no condo fees! 1st time buyers may be eligible for HST rebate of 13%!! (id:50886)
RE/MAX Rouge River Realty Ltd.
358 Adelaide Avenue E
Oshawa, Ontario
Welcome to this cozy and well-maintained bungalow located in a prime neighborhood! 2 Bedrooms + 2 parking spots. This home offers a warm and inviting atmosphere, perfect for families, couples, or individuals seeking comfortable living in a convenient location. Features You'll Love: 2 Bedrooms Open-Concept Living Area Modern Kitchen w/ Stainless Steel Appliances In-Unit Laundry Private Entrance & Parking Exclusive Private Deck - Enjoy Your Own Outdoor Space! Walking distance to Costo, Tims & local restaurants. Transit at the door. (id:50886)
Exp Realty
A124 - 41 Lebovic Avenue
Toronto, Ontario
Welcome to 41 Lebovic Food Court!! This plaza offers a dynamic and diverse community which attracts great foot traffic from all around. Bring your special brand and touch and be part of the environment of growth and success. This well known Plaza has a great and robust location, with ample parking, national big box retailers like Rona, Canadian Tire, Panda Mart and major banks, shopping, Centennial College, Cineplex Eglinton Town Centre to name a few. **High Density Area**Food Court seating approximately 90.List of Chattels available. (id:50886)
Homelife/realty One Ltd.
5 Landfair Crescent
Toronto, Ontario
Enjoy This Newly Renovated And Tranquil Detached Home In This Prestigious And Well-Maintained Cedar Brook Neighbourhood. Rare 56.44 X 176.60 Deep Lot Showcasing Breathtaking Views Of Nature's Paradise. Great For Entertaining, Lounging And Relaxing In Huge Yards. Open Concept Living/Dining With Fully Renovated Kitchen And Bathrooms With Brand New Stainless Steel Appliances. Bright And Elegant Main Floor With 1462 Square Feet Above Grade Along With An Additional 228 Sq Feet Of Serene Living Space In Solarium. Spacious Finished Basement In Lower Level Offers Cottage Inspired Vibes. Total 4 Large Bedrooms + 3 Bathrooms. Separate Side Entrance Can Be Used By Investors To Create 2 Units (Top And Bottom) For Rental Income Potential. Extra Wide Double Car Garage Can Accommodate Larger Vehicles With Total 6 Parking Spaces. The Rare Lot Size Also Presents Exceptional Canvas For Builders To Develop A Custom Dream Home. Walking Distance To Elementary/High Schools, Cedarbrae Shopping Centre, Cedarbrook Community Centre, TTC, Eglinton Go Station And Quick Car Ride To 401. Don't Miss Out On This Rare And Stunning Home! (id:50886)
Homelife Today Realty Ltd.
203 - 1883 Mcnicoll Avenue
Toronto, Ontario
Luxurious Tridel Condo Corner Unit Clear View, 2 Bedrooms With 2 Baths.Split Bedroom Floor Plan With Two Full Bath, Ensuite Storage/Laundry Room. 24Hrs Security & Gate House, Fabulous Recreation Facility, Steps To Park, Recreation Centre, Amenities, School And Public Transit. Mary Ward Catholic Secondary School Zone. Guests Suites, Exercise Room, Pingpong, Games Room. (id:50886)
Bay Street Group Inc.
318 - 340 Watson Street W
Whitby, Ontario
Welcome to The Yacht Club - Lakeside Living at it's Finest! This bright and airy 1 bedroom unit offers the perfect blend of comfort, convenience, and lifestyle. Ideally located just steps from Lake Ontario, you'll enjoy waterfront strolls, scenic views, and a resort style atmosphere right outside your door. Amenities include indoor pool, sauna and rooftop deck. Inside, the open concept layout creates a warm and inviting space, complemented by newly installed carpeting in the bedroom, living and dining areas. The refreshed bathroom features a premium walk in shower / tub, and a high end Toto toilet - providing both luxury and practicality. Commuting is effortless with convenient transit options, easy access to Hwy 401, and a short walk to the Go Train Station. This condo delivers a lifestyle of relaxation, accessibility, and waterfront charm. Experience the best of Whitby's lakeside community - Welcome to The Yacht Club! (id:50886)
Century 21 Leading Edge Realty Inc.

