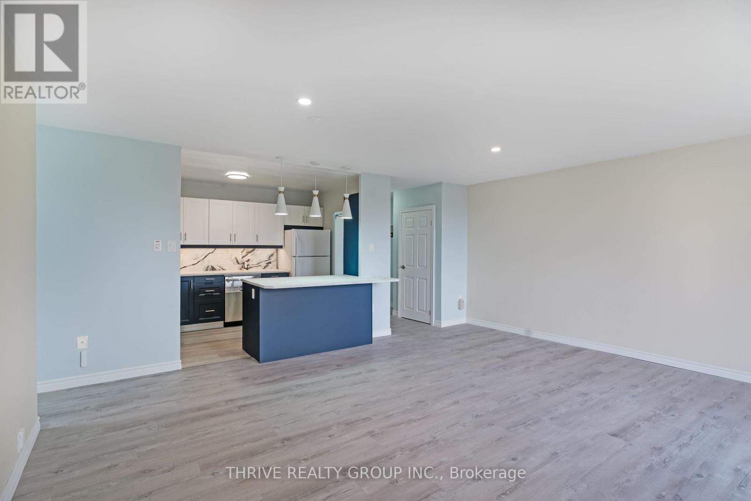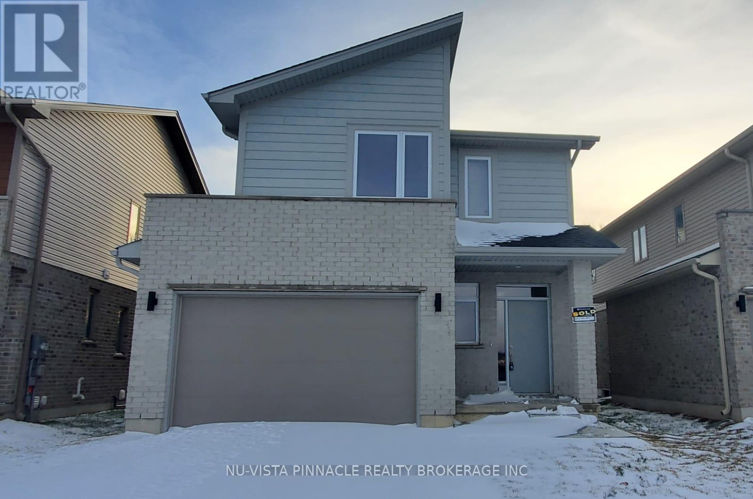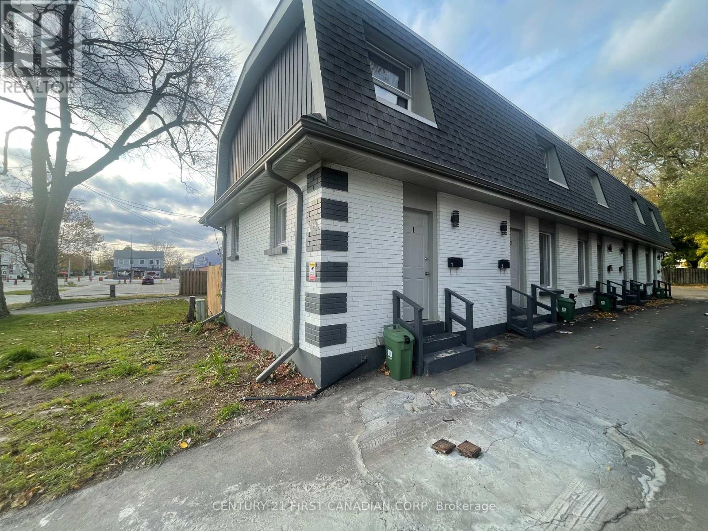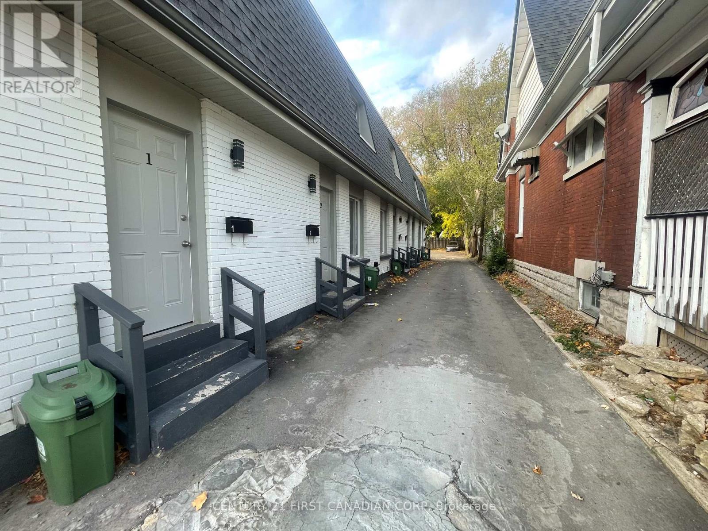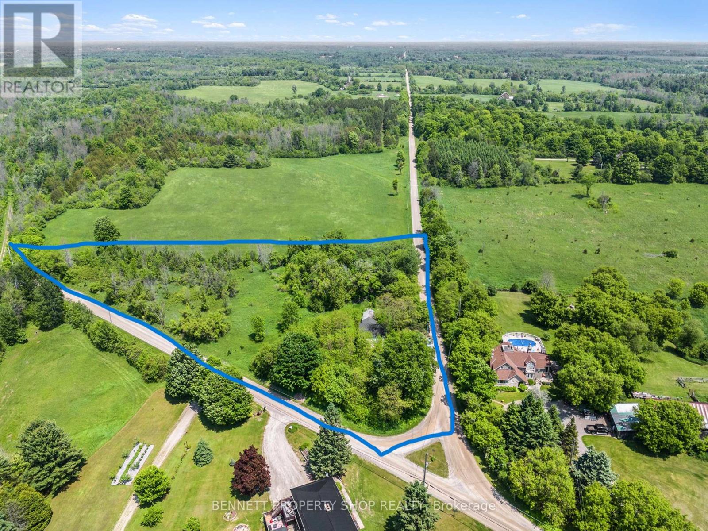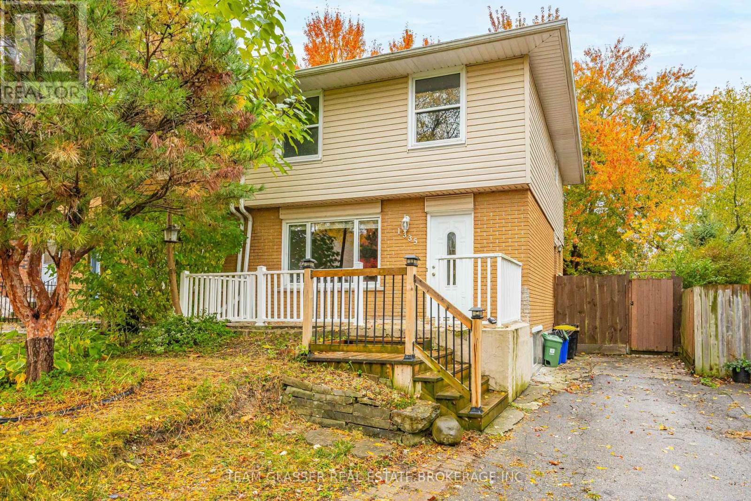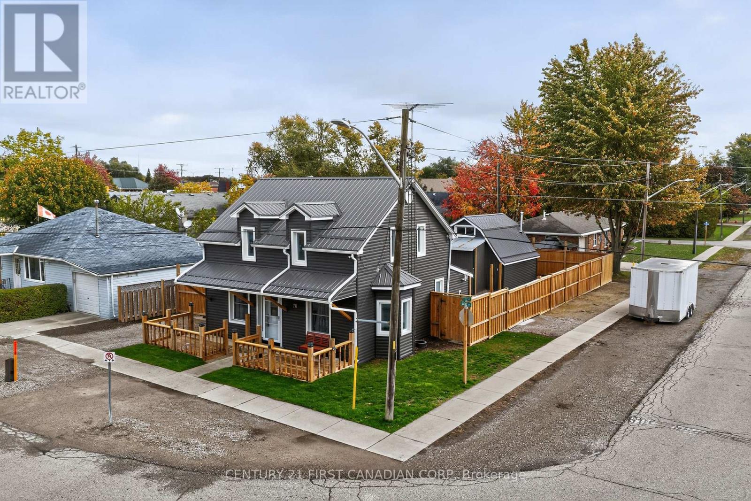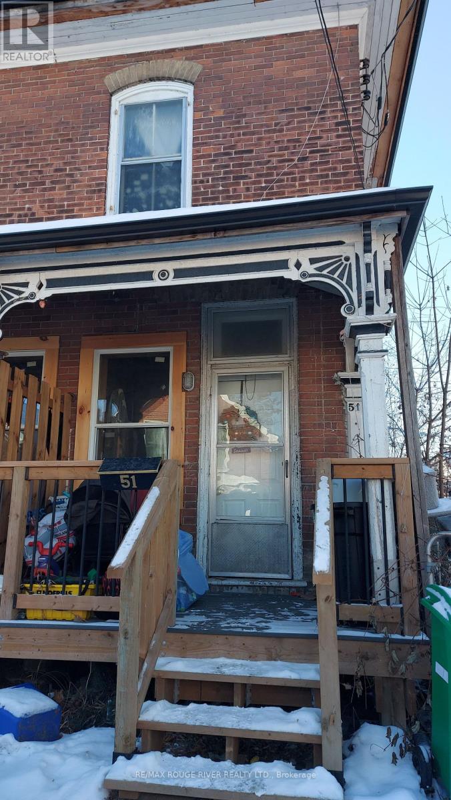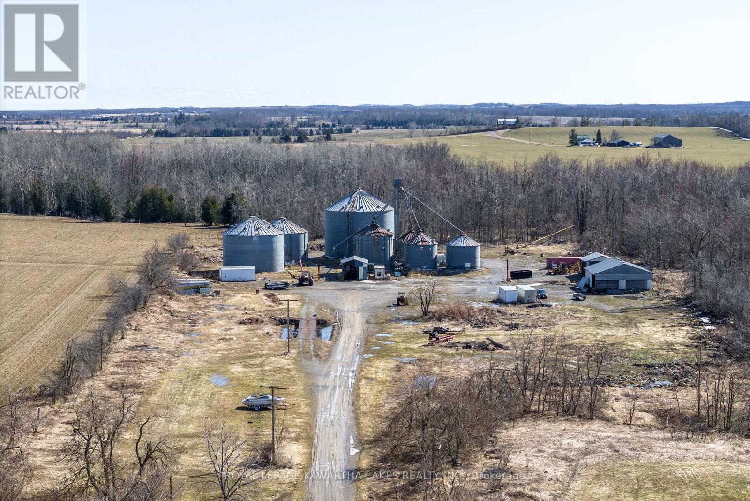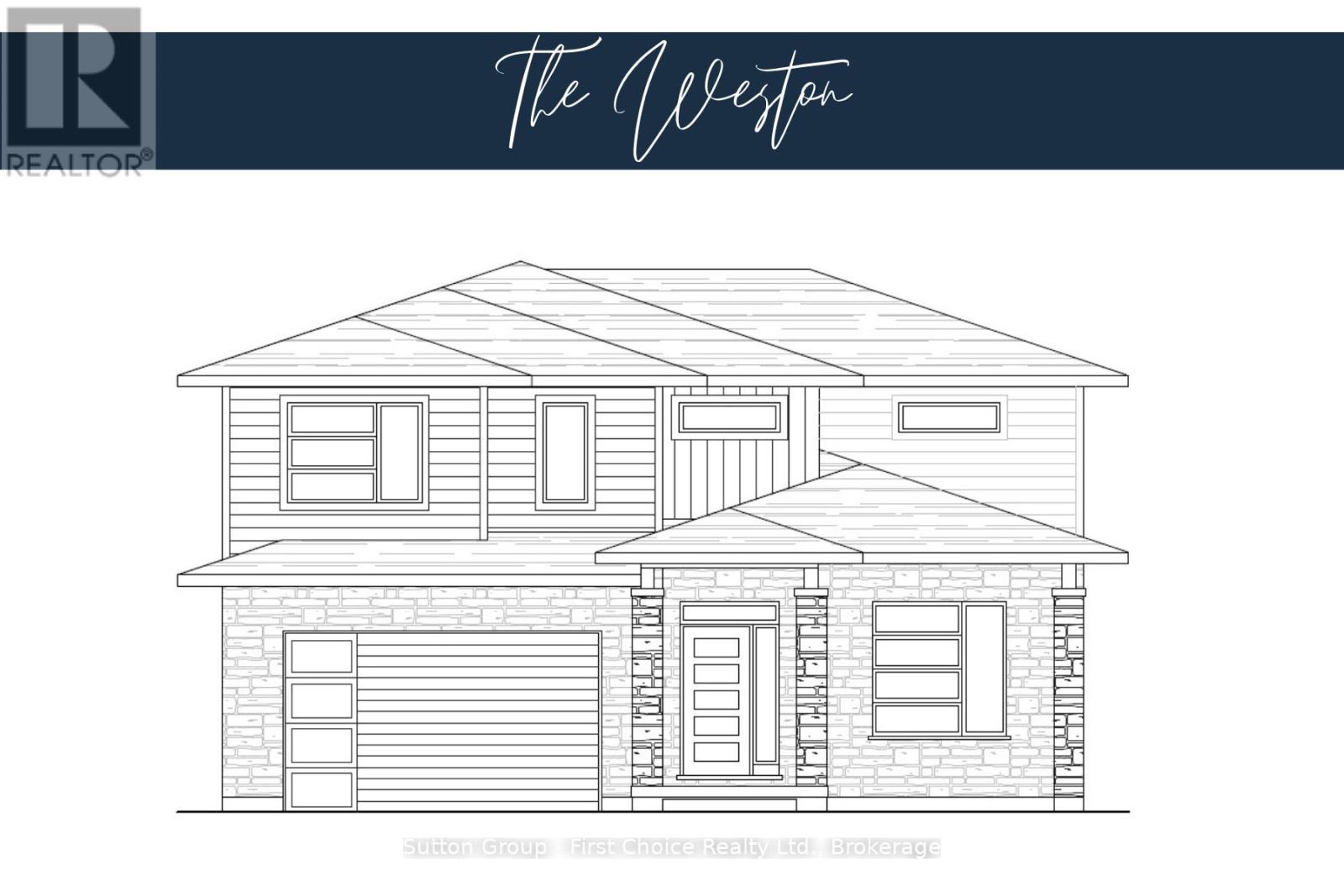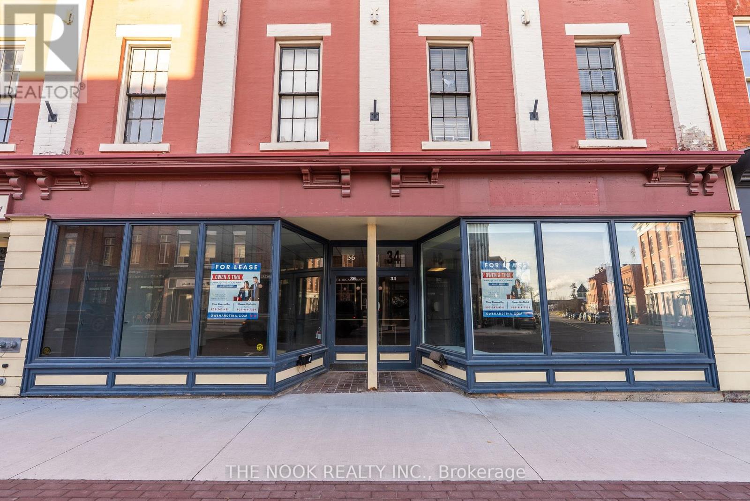610 - 563 Mornington Avenue
London East, Ontario
Freshly renovated two-bedroom condo on the sixth floor. This bright, modern space offers an open-concept kitchen, living, and dining area that's great for entertaining or cooking while keeping an eye on the kids. The kitchen has been completely updated with new cabinets, countertops, tiled backsplash, sink, faucet, stove, and dishwasher. A built-in bar with pantry adds both function and style.The bathroom has been refreshed with tiled walls and floors, a new vanity, sink, faucet, and mirror. You'll also appreciate the all-new LED lighting with living-room pot lights, updated interior doors and hardware, and a newer wall A/C unit.This move-in-ready condo is a fantastic chance to get into the market and enjoy a clean, stylish, low-maintenance place to call home. (id:50886)
Thrive Realty Group Inc.
2052 Evans Boulevard
London South, Ontario
Welcome to this beautiful and spacious 3-bedroom, 3-bathroom home located in the highly desirable Summerside community of London. Designed with families in mind, this property offers comfort, convenience, and a welcoming layout with plenty of room to grow.Step into a bright and inviting family room, perfect for relaxing or gathering with loved ones. The modern kitchen features sleek finishes and opens to the dining area, creating a seamless space for cooking and entertaining. The primary bedroom includes a private ensuite bath for added comfort and privacy. On the upper level, you'll also find a convenient laundry area.This home includes a double-car garage with a driveway accommodating up to six vehicles, ensuring ample parking for residents and guests. The unfinished basement offers additional storage or hobby space. A lovely backyard provides space for outdoor enjoyment and family time.All essential appliances are included - fridge, stove, dishwasher, washer, and dryer - making move-in easy and stress-free. Located close to schools, parks, shopping centers, public transit, and major highways, this home is ideal for commuters and families alike.Move-in ready! Don't miss your chance to call this gorgeous property your next home. (id:50886)
Nu-Vista Premiere Realty Inc.
1 - 292 Simcoe Street
London East, Ontario
fully updated 1 bedroom townhouse. new carpet free flooring, heat pump provides hot and cold air new stainless steel appliances, insuite laundry. perfect family unit in highly desired downtown area. rent include water, tenant responsible for hydro. (id:50886)
Century 21 First Canadian Corp
2 - 292 Simcoe Street
London East, Ontario
fully updated 2 bedroom townhouse. new carpet free flooring, heat pump provides hot and cold air new stainless steel appliances, insuite laundry. perfect family unit in highly desired downtown area. rent include water, tenant responsible for hydro. (id:50886)
Century 21 First Canadian Corp
12361 Winchester Springs Road
North Dundas, Ontario
Welcome to 12361 Winchester Springs Road.This two-bedroom, one-bathroom home is situated on a generous lot and has received several recent updates. Since 2022, the property has been improved with new doors, new windows, a new roof, Interlock, rear deck and a newly built front porch adding so much charm to this home! In August 2025, new flooring were installed, and the home has also been freshly painted throughout. Light and bright inside, this home features main floor laundry for convenience. Outdoor highlights include a back deck, ideal for entertaining, as well as a fire pit area. It even comes with the gazebo and patio furniture! This property presents an excellent opportunity as a starter home or investment. (id:50886)
Royal LePage Team Realty
30 Kitley S Elmsley Townline Road
Rideau Lakes, Ontario
Imagine the possibilities for this 2.25-acre property in a peaceful country setting. Located in the Rideau Lakes area near Otter Lake, it is an easy drive to communities of Perth, Westport & Smiths Falls. Only an hour & 20 minutes to Ottawa. With important services of hydro & telephone, drilled well and municipal road already in place, imagine building your country dream home or starting up a hobby farm or having your recreational home where you can escape to the country whenever you want. A two-storey century house with outbuildings sits high on a corner lot with gorgeous views of the rolling countryside. Existing house has been gutted inside. It's your choice to reclaim & rebuild it or to tear down and build new. Property being sold as-is. (id:50886)
Bennett Property Shop Realty
1335 Limberlost Road
London North, Ontario
Discover this move-in-ready 2-story semi-detached home perfectly located near university bus lines and everyday conveniences. Featuring 3 bright bedrooms and an updated full bathroom upstairs, this home offers comfort and modern living throughout. The roof was done in October 2025 providing peace of mind for years to come, while the basement includes a side entrance, egress window, full bathroom, and potential kitchenette - ideal for creating a separate unit or in-law suite. The large backyard is ideal to invite over friends and family. Vacant and ready for immediate possession, this property is perfect for families, students, or investors looking for a versatile and well-maintained home in a sought-after neighbourhood. (id:50886)
Team Glasser Real Estate Brokerage Inc.
70 Jane Street
Chatham-Kent, Ontario
Discover 70 Jane St in Blenheim-a meticulously updated home in a strong, growing community with immediate possession, just a short walk to all amenities including Tim Hortons, banks, schools, arena, community center, grocery stores, and seniors center, with the 401 only 10 minutes away. Lots of recent upgrades including: 2020 steel roof on the house and garage, 2023 new siding on both house and garage, R10.2 energy shield insulation boards on house, 2023 new awning windows, custom fence with 6x6 posts, gates (14' wide vehicle access), decks, and awning, plus 2024 gravel rear yard, gas line for stove, and Heat Star furnace for the garage; inside, enjoy 2025 new custom bathroom, new custom kitchen, flooring, lighting throughout house and garage, fresh paint with durable semi-gloss (ideal for families and dirty hands in Drifting Snow shade), and new baseboards. The standout shop has a new furnace 2024 and 60amp power boasting 16-foot center ceilings, potential for water/sewer lines for hookup in the garage, potential for a hoist, or rental income, or granny suite conversion-perfect for the handyman working on cars or trucks-while two large entertaining decks, a vehicle roundabout behind the house. Take advantage of the very low property taxes. Very large shed at the back of property with steel roof for extra storage or lawnmower and snowblowers. (id:50886)
Century 21 First Canadian Corp
51 - 47 Lafayette Avenue
Peterborough, Ontario
Welcome to 47 Lafayette Avenue, Unit #51. This 1-bedroom apartment is a self-contained unit within a century home triplex. It offers one bedroom, a large family room that could serve as a second bedroom, and an eat-in kitchen with good functional space. Large windows provide plenty of natural light throughout. Private parking for one vehicle is included. Tenant is responsible for their own utilities. To help streamline the screening process, applications submitted with a SingleKey report may be prioritized. All applications require full credit check/report, references, employment letter, 3 recent paystubs. (id:50886)
RE/MAX Rouge River Realty Ltd.
2788 Hwy 35
Kawartha Lakes, Ontario
Nearly Nine Acres of Investment Potential with Ag Support Zoning. Situated on the southern edge of Lindsay, with highway frontage on 35S this lot will do nothing but grow in value as industry and development intensify toward its location. Natural gas exists at the property, and hydro service at the road, you can grab this parcel up for your own business venture, or land bank it for the future potential it holds. (id:50886)
Royal LePage Kawartha Lakes Realty Inc.
123 Kastner Street
Stratford, Ontario
Pinnacle Quality Homes presents its newest Model "The Weston" on Lot #39 in Phase 4 of "Countryside Estates". This 2426 sq. ft. Energy Star Rated 2 storey home boasts 4 bedrooms + Den, 3 baths and a spacious yet functional open concept design perfect for families. 9' ceilings on main level; custom kitchen with island and built-in corner pantry; living room features a natural gas fireplace and French doors leading to large covered (concrete) deck; dining area with vaulted LED accented ceiling; main floor laundry/mudroom; master bed w/walk-in closet and 5 piece ensuite with walk-in tiled shower & free-standing tub. Central Air; Central Vac; Water Softener; BBQ quick-connect gas line; 2 car attached garage with openers (fully insulated/dry walled and primed); fully sodded lot. Flexible closing date, this stunning family home is to be built. Call for more information / other plan options available in Phase #4, or custom design your own! Limited Lots Remaining. (id:50886)
Sutton Group - First Choice Realty Ltd.
34-36 Walton Street
Port Hope, Ontario
Bring your business to the heart of Historic Port Hope, where character and opportunity meet on iconic Walton Street! This rare leasing opportunity offers over 3,500 sq. ft. of flexible commercial space, an inspiring home base for entrepreneurs, retailers, wellness studios, or creative professionals looking to make their mark. Perfect for established businesses or growing brands looking to align with Port Hope's dynamic downtown energy. With two street-facing entrances, the property can function as one expansive unit or two distinct spaces, ideal for a multi-use concept or shared business model. Inside, you'll find two washrooms, a kitchenette, and generous storage, delivering both practicality and charm in one stylish package. Perfectly positioned in Port Hope's bustling downtown core, this location offers exceptional visibility and foot traffic. Just steps from the Ganaraska River, the historic Capitol Theatre, trendy restaurants, cozy cafs, boutique hotels and so much more, it's surrounded by the charm and vibrancy that define this beloved community. Whether you're launching something new or expanding your vision, this space offers more than square footage, it's an opportunity to become part of one of Southern Ontario's most dynamic and welcoming main streets. (id:50886)
The Nook Realty Inc.

