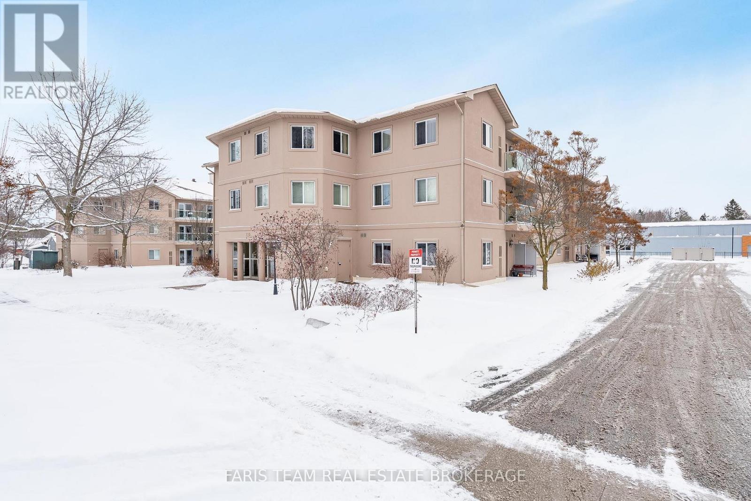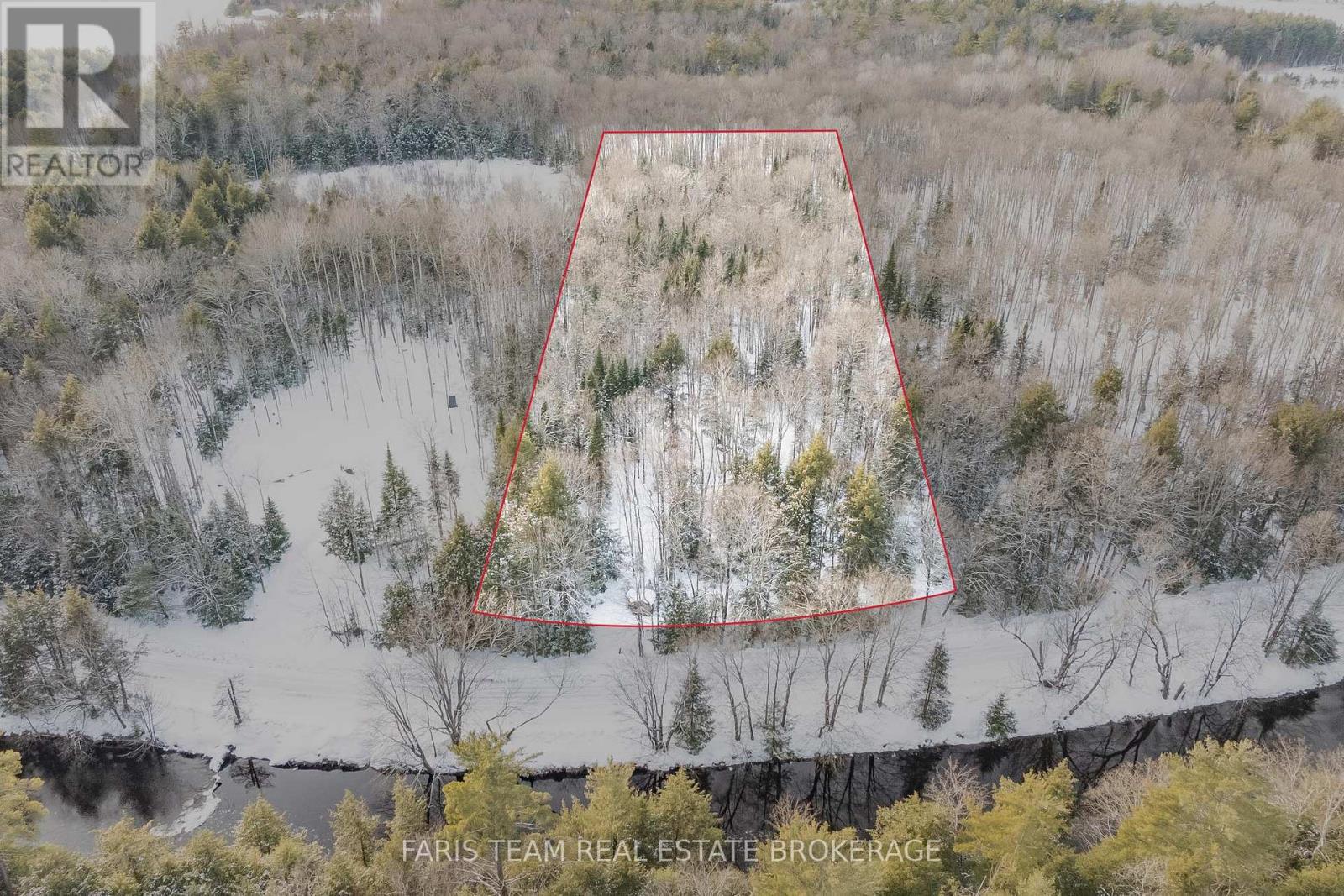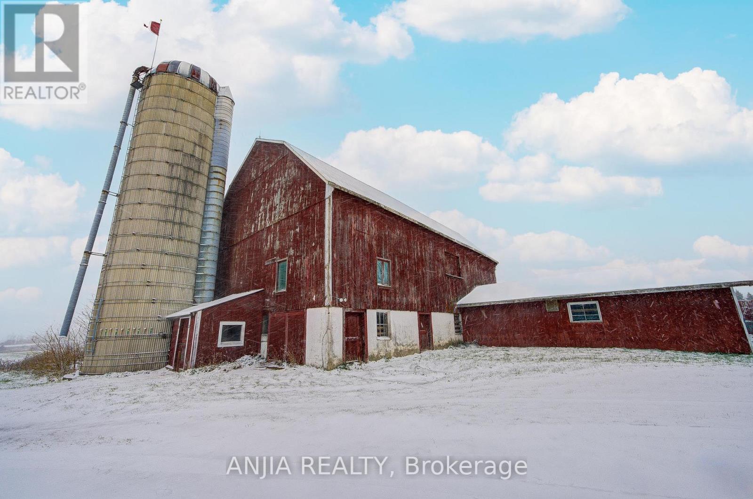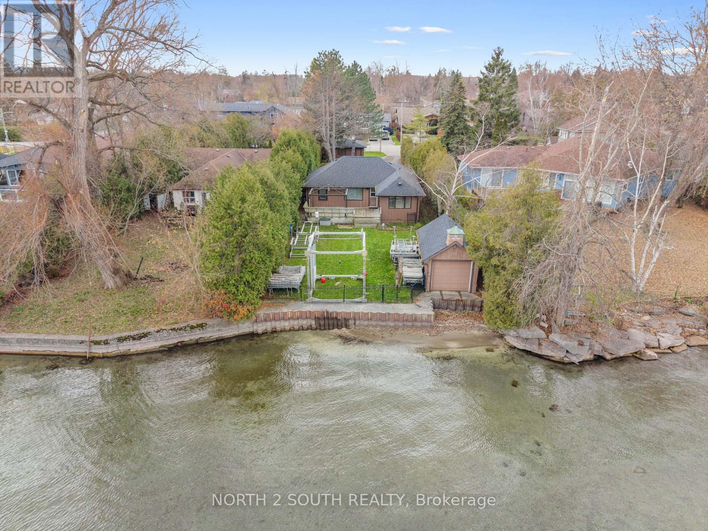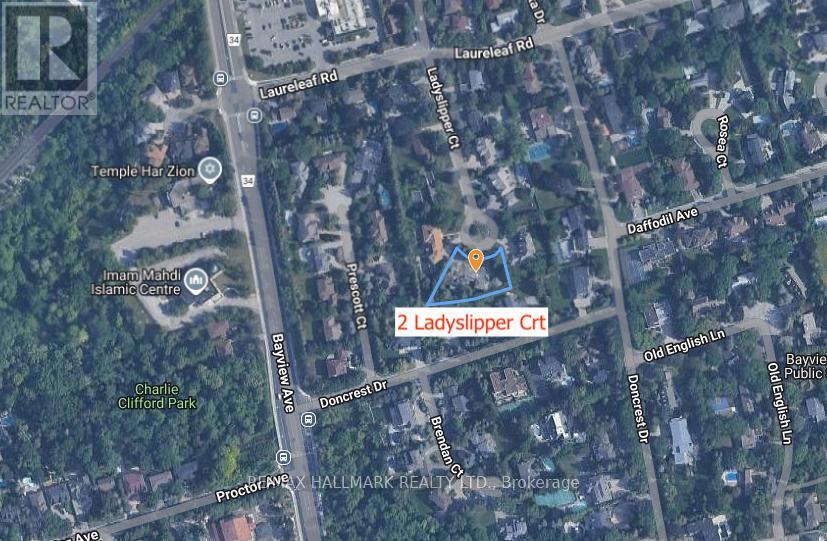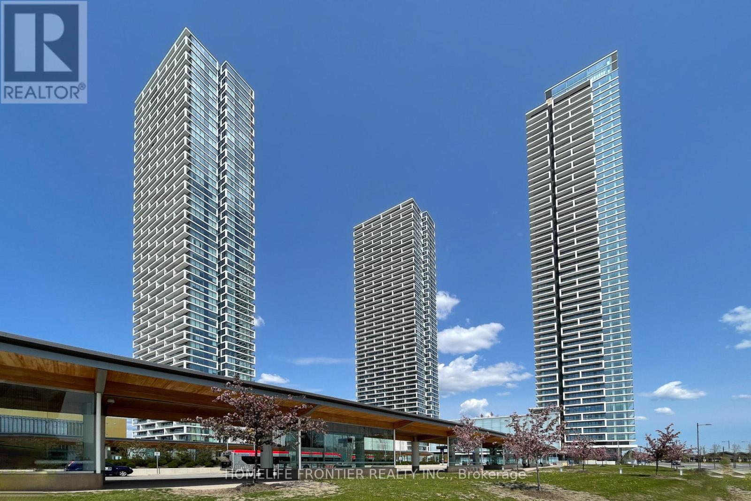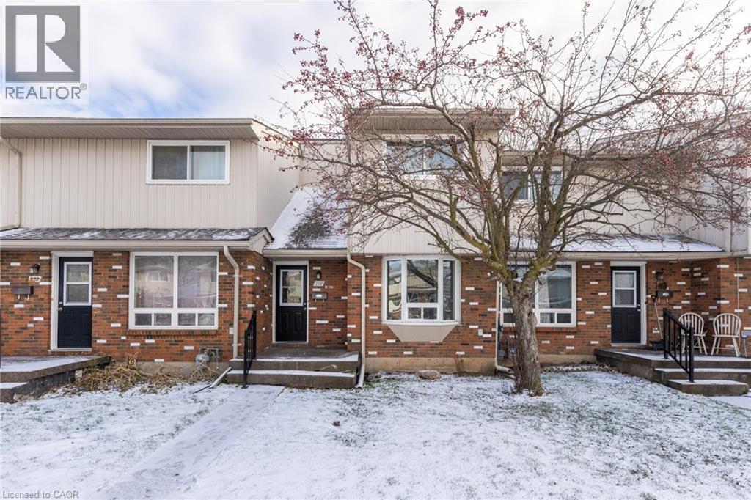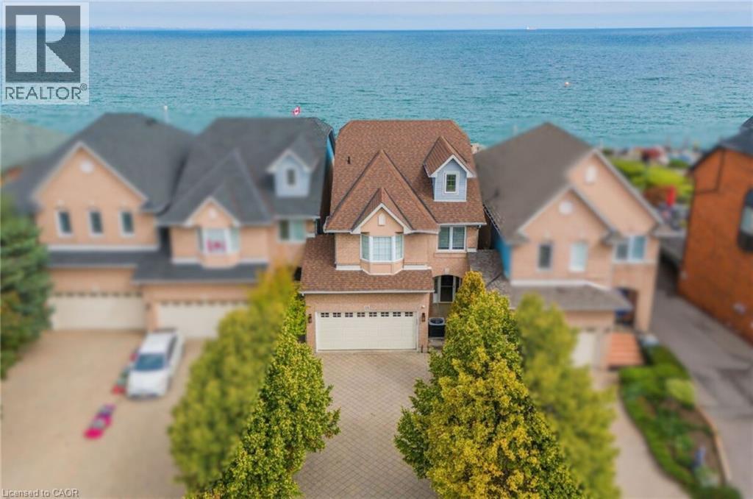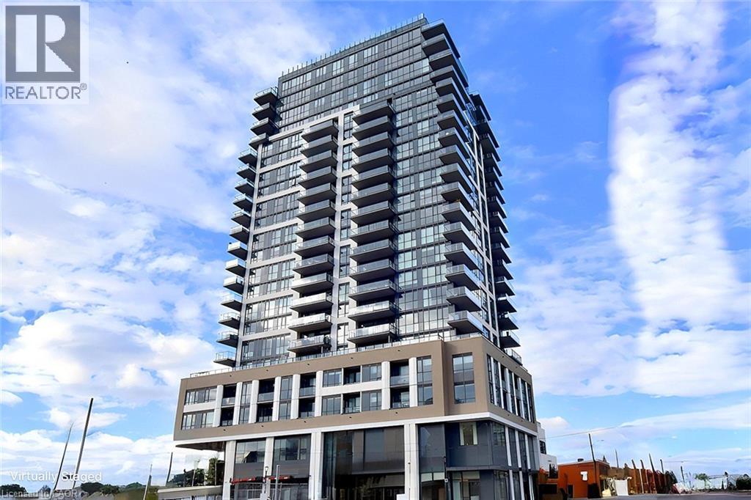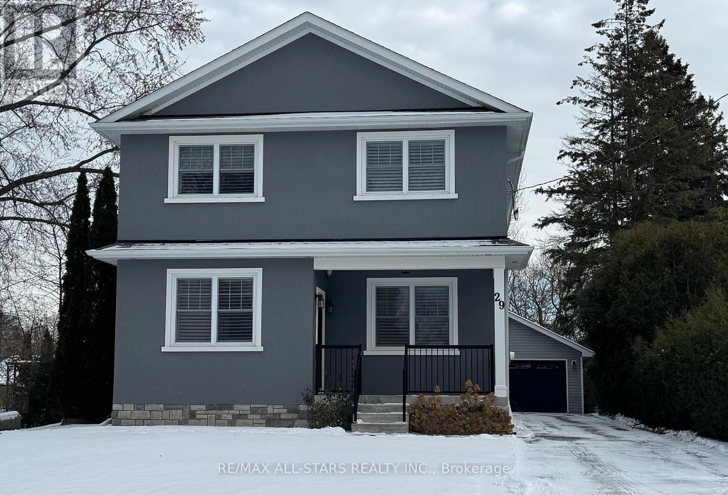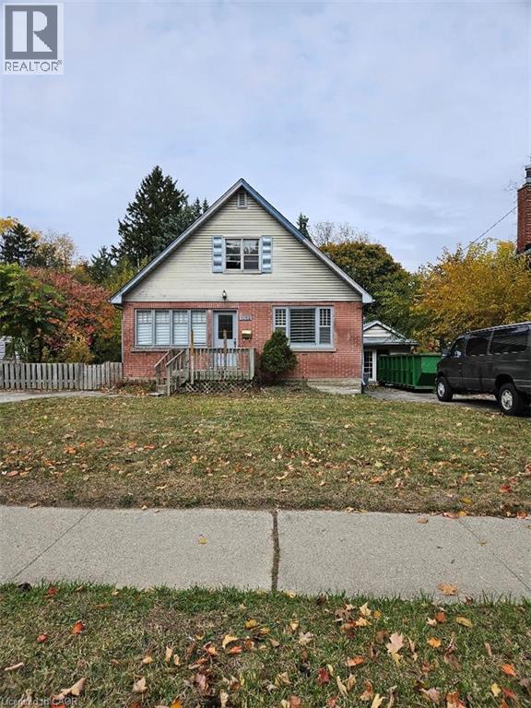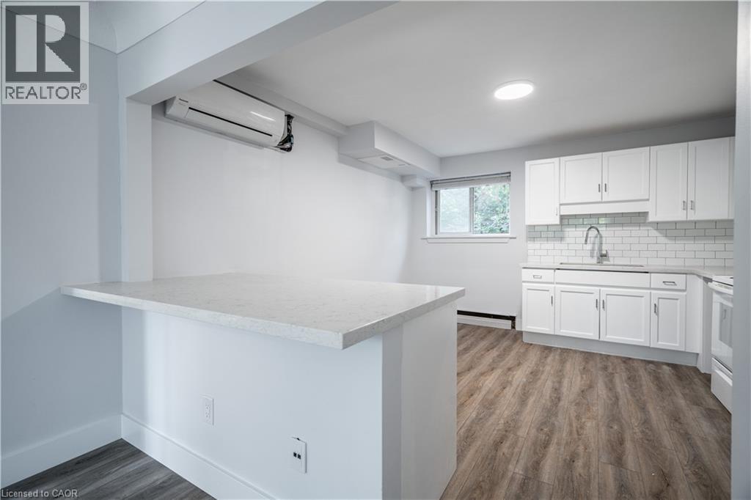101 - 115 Bond Street
Orillia, Ontario
Top 5 Reasons You Will Love This Condo: 1) This stylish ground-level end unit presents modern comfort and exceptional convenience with no stairs, no hallway noise, and a private patio for effortless indoor-outdoor living 2) Soaring ceilings and thoughtful updates throughout, including new lighting, flooring, and a backsplash, creating a bright, contemporary atmosphere that feels both functional and inviting 3) Enjoy the ease of in-suite laundry, dedicated parking, and an innovative layout designed to maximize every square foot 4) Perfectly situated just steps from Lake Couchiching, Lake Simcoe, downtown Orillia, and a variety of restaurants and shops, everything you need is right at your doorstep 5) With quick access to Highway 11, commuting is effortless, whether you're heading to work, the cottage, or beyond. 817 fin.sq.ft. (id:50886)
Faris Team Real Estate Brokerage
7950 Kings River Road
Ramara, Ontario
Top 5 Reasons You Will Love This Property: 1) Stunning 2-acre, water-facing building lot with 165' of frontage, offering an idyllic setting for your future home or business 2) Fantastic opportunity awaiting just across from the Black River in Ramara Township, conveniently located onHighway 11, minutes to Washago Village, 20 minutes to Orillia and Gravenhurst, 40 minutes to Barrie, and only 90 minutes to Toronto 3) Nestled in a peaceful area, providing the best of both worlds with a serene, natural retreat providing easy access to conveniences like shopping, dining, and entertainment, plus a riverfront municipal road with year-round maintenance for worry-free winter access, and the added benefit of a roughed in driveway and partially cleared land 4) Enchanting atmosphere with a picturesque river and mature trees creating a waterfront haven perfect for camping, fishing, canoeing, and stargazing in pristine air quality 5) Flexible rural zoning delivering endless possibilities, from building a dream home to creating a bed and breakfast, kennel, greenhouse, small-scale business, or recreation centre, allowing your vision to thrive. (id:50886)
Faris Team Real Estate Brokerage
7092 Simcoe County 27 Road
Essa, Ontario
Don't miss this great investment opportunity. Discover a rare 70-acre canvas piece of land. This scenic farm boasts direct frontage on busting Highway 27, placing you just a 5 minute drive from Barrie and within a half hour of the GTA. With Highway 400 and Gateway Casino Innisfil nearby, and surrounded by new developments, its potential for rezoning makes it an unparalleled investment. The charming 4 bedroom farmhouse is complemented by an above ground pool, a 3 car garage and a substantial 40'/x60' barn featuring horse stalls. (id:50886)
Anjia Realty
1273 Maple Road
Innisfil, Ontario
Your Perfect Innisfil Retreat Is Here - Renovated, Move-In Ready And Steps To The Water! Beautifully Updated 3 Bedroom Cottage On A Quiet Stretch Of Maple Rd With An East Facing Fenced Backyard That Offers Total Privacy. Renovated 3 Years Ago With Vinyl Flooring Throughout, Tongue And Groove Ceilings, Pot Lights And Professionally Painted. Bright Kitchen Features Caesarstone Counters And Modern Finishes. Includes A Well-Kept 3 Pc Bathroom With A Glass-Enclosed Shower And Crawl Space Basement. Exterior Features A Pergola, Sprinklers, Boathouse With Marine Railroad And Electric Garage Door, Plus A Separate Double car Garage . Prime Location Close To Synagogues And Surrounded By Mature Trees. Ideal For Year-Round Living Or A Seasonal Escape. Turn Key And Ready To Enjoy. Recently Upgraded Systems Include Town Water And Sewers, Brand New Owned Hot Water Tank (2024), Furnace/AC Combo Unit And Roof Done Approx. 4 Years Ago. (id:50886)
North 2 South Realty
2 Ladyslipper Court
Markham, Ontario
Rare Opportunity To Own A Mature And Stunning 1/2 Acre (Irregular Pie-Shape) Vacant Lot In Prestigious Bayview Glen! Located On A Tranquil Cul-De-Sac, This Expansive Pie-Shaped Lot With 100+ Feet of Frontage Features A Coveted Southern Exposure And A Picturesque Park-Like Setting Ideal For Your Custom Built Home. This Property Is Surrounded by Multi-Million Dollar Estates, And Is A Short Walking Distance to Parks, Grocery Store, Shops, Transit, Bayview Glen PS & More. Dont Miss This Exceptional Opportunity (id:50886)
RE/MAX Hallmark Realty Ltd.
303 - 950 Portage Parkway
Vaughan, Ontario
Discover an unparalleled urban living experience in this stunning 2-bedroom, 2-washroom unit at the iconic Transit City. Perfectly situated directly adjacent to a TTC Subway station and the VIVA rapid transit terminal, this location offers ultimate convenience for commuters. Imagine stepping out your door and being moments away from wherever you need to be in the GTA! Beyond the immediate transit access, you'll appreciate the easy connections to Highways 427,400, 407, and Highway 7, putting the entire region within reach. Everything you need is at your fingertips, with the new Cortellucci Vaughan Hospital, Walmart, and an abundance of shopping and dining options just steps away. Enjoy the rare convenience of parking on the same floor directly next to your condo entrance -making everyday life a breeze. Plus, the maintenance fee includes a YMCA membership for one resident and Bell Fibe 1.5 Gbps internet. Don't miss the opportunity to live in the heart of it all. This is more than a condo; it's a lifestyle! (id:50886)
Homelife Frontier Realty Inc.
100 Brownleigh Avenue Unit# 288
Welland, Ontario
Rarely offered, fully renovated and move-in ready 3-bedroom townhouse in Welland's sought-after Rose Village community! This home has been transformed from top to bottom, featuring modern finishes, new flooring, updated lighting, and beautifully selected designer details throughout. The main floor welcomes you with impressive ceiling heights, a bright dining area, and a spacious living room. The brand-new kitchen stands out with quartz countertops, sleek cabinetry, and contemporary fixtures. Upstairs you'll find three generous bedrooms along with a beautifully upgraded bathroom. The unfinished basement offers endless potential-add a bedroom, create a rec room, or customize it to your lifestyle. Perfect for first-time buyers seeking a stylish, turnkey home or investors looking for a high-quality addition to their portfolio. Located close to amenities, shopping centres, highway access, and within a 10-minute drive to Niagara College and Welland General Hospital. Condo fees of $446/month include snow removal, parking, lawn maintenance, and water (id:50886)
RE/MAX Escarpment Realty Inc.
55 Edgewater Drive
Stoney Creek, Ontario
Experience unparalleled lakefront living with this exceptional property, offering breathtaking vistas from nearly every room. Perfectly positioned within the prestigious Newport Yacht Club community, this home provides the rare convenience of mooring a boat just steps from your front door, along with effortless QEW access for commuting. This “linked” townhome lives like a detached home, sharing no common walls and boasting parking for six vehicles, including a full double garage. The open-concept main level is a showcase of style and comfort, featuring an updated kitchen with new quartz counters, crown molding, gleaming hardwood floors, a gas fireplace, and a separate dining room. Step through sliding doors to an oversized patio that stretches across a meticulously landscaped 100-foot yard, leading to a private waterfront patio where you can watch the sun rise or set over Lake Ontario. Upstairs, you’ll find three generous bedrooms plus a home office, bedroom-level laundry, second gas fireplace in primary suite and two fully updated bathrooms. The primary suite opens onto a balcony where the panoramic lake and Toronto skyline views are simply unforgettable. Notable updates include new counters, sinks, faucets, roof, furnace, AC, light fixtures, and window treatments. A finished lower level with a walk-up to the yard adds even more living space. Rarely available, this is a truly special opportunity to secure a piece of Lake Ontario’s waterfront—an address where every day feels like a getaway. (id:50886)
Royal LePage State Realty Inc.
2007 James Street Unit# 1202
Burlington, Ontario
A unique opportunity awaits you at the ‘Gallery Condos & Lofts!” in the heart of downtown Burlington! This 2 Bedroom, 2 full Bath, 939 sq ft “Hermitage” model has many features including designer series wide-plank laminate floors, a gorgeous Kitchen with Euro-style Cabinets and extended uppers, soft close doors/drawers, Stainless Steel Appliances, Quartz Countertop & under-mount double Sink! A beautiful Waterfall Island with plenty of storage is your centrepiece for entertaining! Did I mention it’s a Corner Unit?! Sliding doors lead to a covered balcony with panoramic views in all directions, including Lake Ontario! Enjoy the in-suite laundry, 2 storage lockers and rare, 2 underground parking spots, close to the elevator! You will appreciate the 24-hour Concierge and the 14,000 sq ft of indoor and outdoor amenity space, featuring a Party room, Lounge, Games area, Indoor Pool, Fitness Studio, indoor/outdoor Yoga studio, indoor Bike storage area, Guest Suites, and a Rooftop Terrace with BBQ stations and Lounge seating with scenic views of Lake Ontario! This contemporary 22-storey building is located across from Burlington’s City Hall and with easy access to Spencer Smith Park, retail spaces, Restaurants, Shops, Public Transit and the QEW. (id:50886)
Royal LePage State Realty Inc.
29 Patrick Drive
Aurora, Ontario
Appraised Replacement Value Over $2 Million! Recent appraisal valued the replacement cost of the house and garage at $1,075,000, plus $950,000 in land value - a total of over $2 million! Beautifully rebuilt 2-storey stucco home in a quiet neighbourhood. This stunning 4-bedroom residence has been completely rebuilt on the original foundation, offering modern finishes and thoughtful design throughout. Enjoy 9' ceilings on the main level, engineered wood flooring, pot lights, and California shutters. The custom kitchen features white cabinetry, stainless steel appliances, a gas stove, and a large centre island perfect for cooking or gathering with family. The family room opens to a deck with BBQ gas line. Main floor powder room. The side entry with tiled foyer for both basement and main house access is ideal for those looking for extra uses for the bright lower level such as in-law suite or home office or converting the space into an income rental unit. Easy access to plumbing for adding a kitchenette. Upstairs, the primary suite includes a walk-in closet with custom organizers and a luxurious 4-piece ensuite with heated floors. Three additional bedrooms with custom closets share another 4-piece bath. Second-floor laundry with stacked washer/dryer. Finished basement with large windows, a spacious rec room, an additional room ideal for an office, and a 3-piece washroom w heated floors. Rough-in for second washer/dryer in basement furnace room. Private pie-shaped lot with cedar hedging, detached 2-car garage. Wi-Fi-controlled climate system. Rebuilt by PJC Property Inc., this home perfectly blends style, function, and comfort - ideal for families seeking move-in-ready living in a desirable location with schools nearby. (id:50886)
RE/MAX All-Stars Realty Inc.
1154 Queens Boulevard
Kitchener, Ontario
This is a rare opportunity to own a with income potential. Located in the Forest Hill area close to ,St. Mary's hospital, shopping, and walking distance to schools and many other amenities. Completely carpet free with classic hardwood flooring on the main and second floor. Second floor can be accessed from a separate entrance, has separate hydro hookup, 3 pcs bathroom, and rough in for a second kitchen for an in-law suite or duplex potential. Basement is completely finished with a separate entrance, almost 9 ft ceiling, and 3 pcs bathroom as well. Needs updating SO PICK YOUR OWN DÉCOR. 2 separate driveways, one with 4 cars and the other with 2 cars. Large 65 ft x 269 ft lot. The property is Site Plan approved for 10 Unit Stack Townhomes with 15 Parking spots. (id:50886)
Royal LePage Wolle Realty
2161 Ghent Avenue Unit# 4
Burlington, Ontario
Newly renovated 2 bedroom, 1 bathroom apartment in Downtown Burlington! Highlights include fresh white paint throughout, large windows that bathe the unit in natural lighting, quartz countertops, stainless steel appliances, and a stylish subway-tiled shower. Added perks include in-unit laundry and one designated parking spot in the rear lot. Gas and water are included; hydro is additional. Disclaimer: Some photos are virtually staged. (id:50886)
Royal LePage Burloak Real Estate Services

