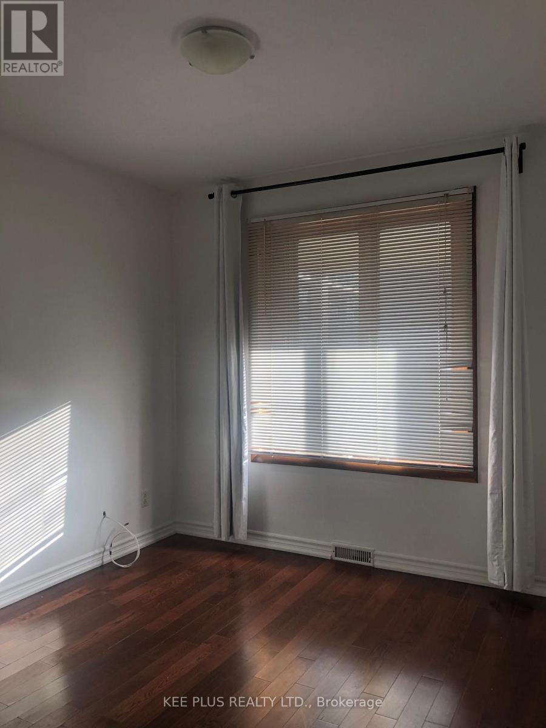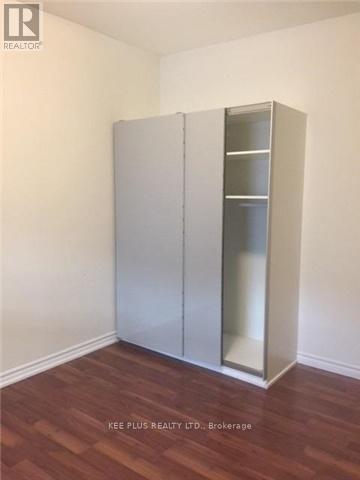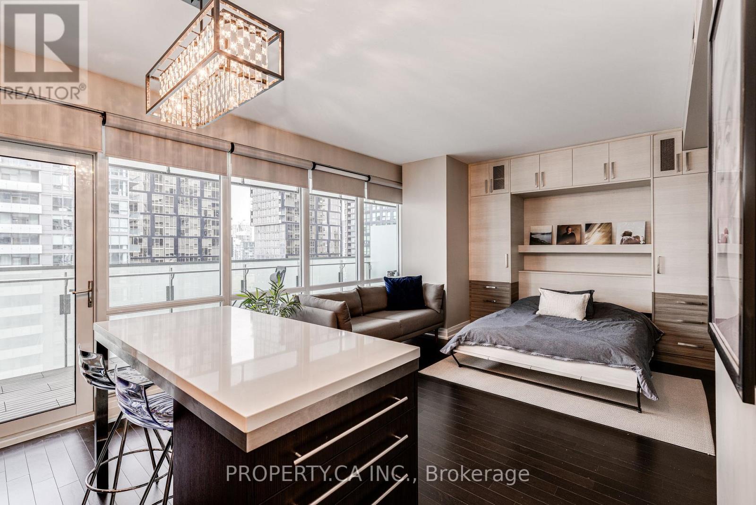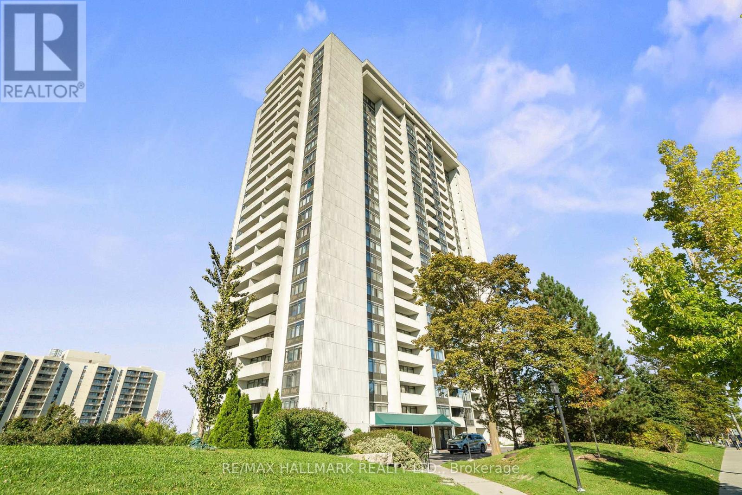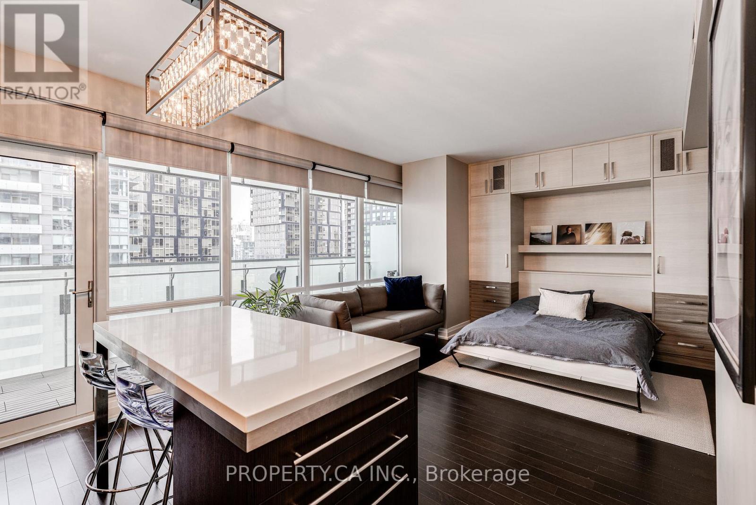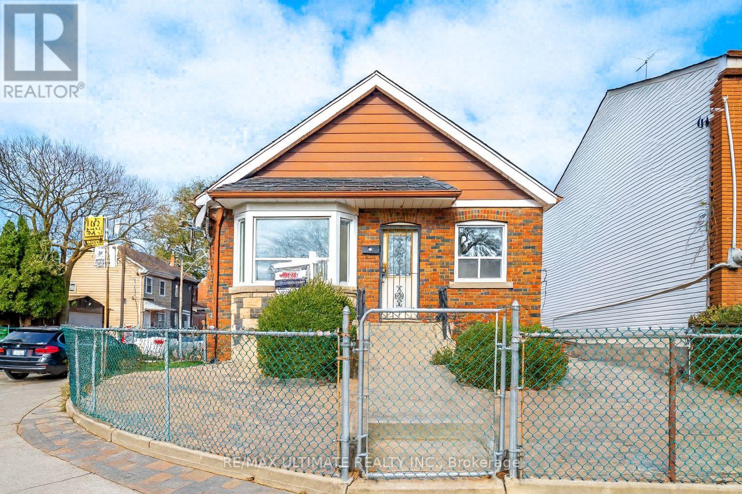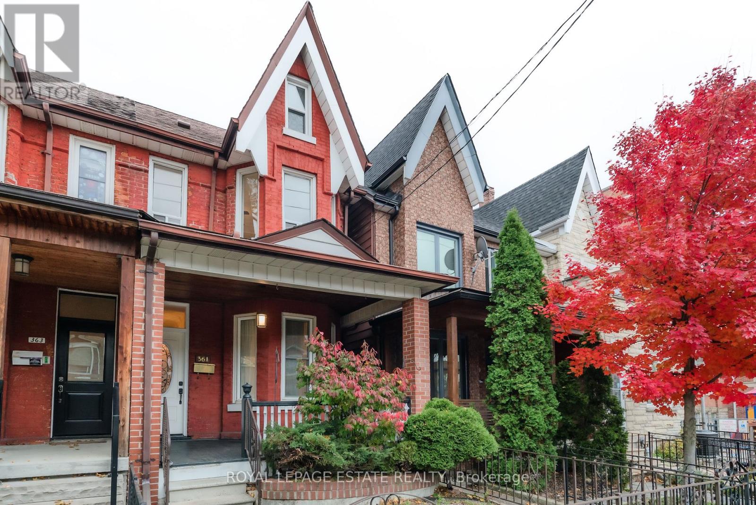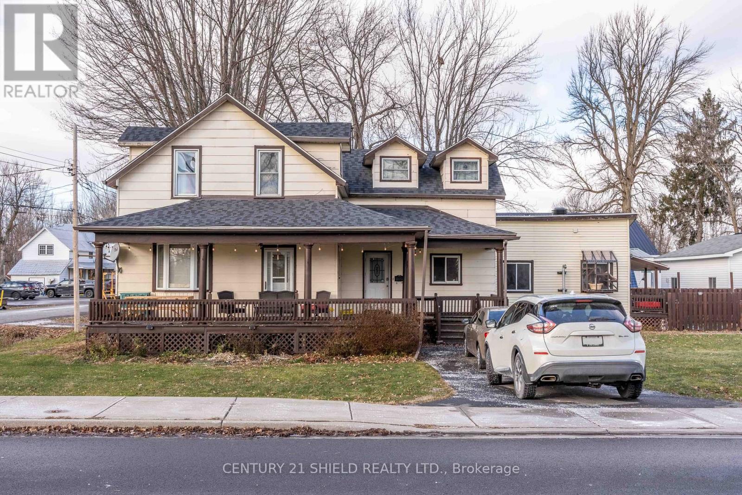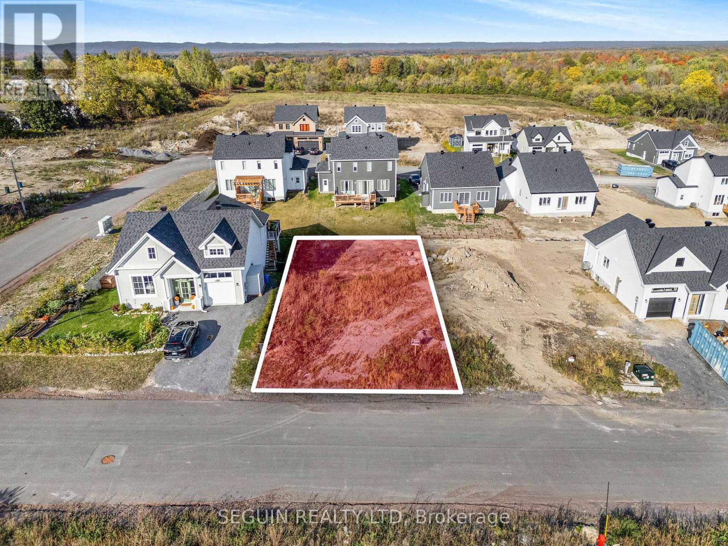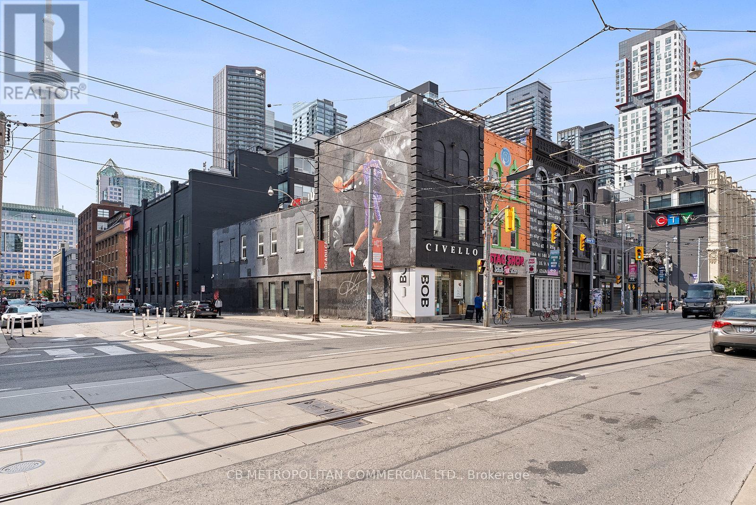86 Pape Avenue
Toronto, Ontario
Spaced one bedroom apartment. Walking on Queen street with all commercial stores. 24 hours TTC. Walking distance to beach. Utility ( water, gas, hydro) will pay 30%. (id:50886)
Kee Plus Realty Ltd.
49 Marjory Avenue
Toronto, Ontario
On main floor with two bedroom two washroom and laundry. One washroom is new. Quite street, walking distance to Gerrard commercial street. Walking distance to beach and TTC. Utility ( water, gas, hydro) is 30% (id:50886)
Kee Plus Realty Ltd.
Ph 107 - 18 Valley Woods Road
Toronto, Ontario
Award-Winning Bellair Garden, Penthouse Unit With 2 Bedroom + BIG Den with door (can be use as 3rd bedroom), Over 1,000 Sq Ft with 1 Parking & 1 locker . Unobstructed South View. Double balcony, Hardwood Flooring, Newly Painted Well Kept Unit. Open Concept Layout With Floor To Ceiling California Shutters. Split Bedrooms With Privacy. Modern Kitchen W Breakfast Bar. 24 Hrs Concierge. Mere Minutes To Dvp/401. Access To Ttc, Shopping mall (id:50886)
Avion Realty Inc.
2702 - 80 John Street
Toronto, Ontario
Just bring your suitcase and move right into this FULLY FURNISHED skyline retreat. With a fully stocked kitchen, stylish interiors, free wifi, everything is ready for you- no stress, no hassle. Welcome to the prestigious TIFF Tower, offering top-tier amenities including a swimming pool, fitness centre, theatre room, a stunning fire pit terrace & more. Located in the heart of Toronto's Entertainment District, you're just steps from the city's best dining, nightlife, concert venues, financial district and TTC transit. (id:50886)
Property.ca Inc.
1805 - 3300 Don Mills Road
Toronto, Ontario
Experience stress-free home ownership in this beautifully renovated and spacious 3-bedroom, 2-bathroom suite at the sought-after High Point Condos in vibrant Don Valley Village. With 1220 sq. ft. of bright, open living space and sweeping south-east views, this home combines the comfort of a house with the convenience of condo living.Built by renowned developer Tridel and managed with care, this building offers peace of mind with all-inclusive maintenance fees -- no extra utility bills-- and updated common areas. The pride of ownership is evident throughout: freshly painted, new laminate flooring and refreshed bathrooms. The flowing layout seamlessly connects the kitchen, living, and dining spaces, perfect for both everyday living and entertaining.The eat-in kitchen provides abundant cabinetry, while a separate dedicated laundry room adds functionality and storage. This flexible 3-bedroom layout can easily convert to 2 bedrooms for additional living space. Ideal as a family home or a smart investment with strong rental potential. High Point residents enjoy resort-style amenities, including a large outdoor pool, tennis court, two fitness centres, saunas, and a party room. Centrally located minutes to Fairview Mall, Seneca College, major hospitals, highways, and transit. Bonus: two efficient heat pumps are included in the all-inclusive condo fees, ensuring unlimited hot and cold air.A turnkey, move-in-ready condo that truly checks every box! https://www.3300donmillsrdunit1805.com/unbranded (id:50886)
RE/MAX Hallmark Realty Ltd.
2702 - 80 John Street
Toronto, Ontario
Just bring your suitcase and move right into this FULLY FURNISHED skyline retreat. With a fully stocked kitchen, stylish interiors, everything is ready for you- no stress, no hassle. Welcome to the prestigious TIFF Tower, offering top-tier amenities including a swimming pool, fitness centre, theatre room, a stunning fire pit terrace & more. Located in the heart of Toronto's Entertainment District, you're just steps from the city's best dining, nightlife, concert venues, financial district and TTC transit. (id:50886)
Property.ca Inc.
1 - 601 Old Orchard Grove
Toronto, Ontario
Renovated 2 Bedroom Main Floor Apt In A Duplex Within A Multi-Million Dollars Neighborhood In Bedford Park. Modern High-End Finishes Throughout, Quartz Counter Tops In Kitchen And Bathroom, Stainless Steel Appliances, Large Master Bedroom, Ensuite Laundry, Rain Shower, Led Pot Lights, Living Room Bay Window, Central Heat And A/C. Great Location W/ Parks, Schools, Hospital, No Frills, Pusateri's, Yorkdale Mall, Avenue Rd Shops, Hwy 401 & Allan Rd Expressway. (id:50886)
Express Realty Inc.
42 Carr Street
Toronto, Ontario
Detached Corner Lot in Downtown Toronto - Rare Opportunity! When does this ever come up? This is your chance! Welcome to 42 Carr Street, a detached bungalow on a 35 ft. corner lot in the heart of downtown Toronto. Owned and lovingly maintained by the same owner for 24 years, this home is filled with potential and character. Step inside to find a bright, functional layout featuring 3 bedrooms all on one level. The dining area can easily double as a recreation room or guest suite. Enjoy hardwood and tile flooring throughout, windows in every room, and plenty of natural light - even in the basement! The open-concept kitchen and living area is ideal for entertaining, complemented by two 3-piece bathrooms on the main floor - no more waiting for your turn! A separate basement entrance adds flexibility for an income suite, nanny quarters, or in-law space with its own 4-piece bathroom. Outside, you'll find 2 front yard parking spaces (no more circling the block), a side storage shed for bikes and gardening tools and 1 garage parking (with garden suite potential) at the back along with a fully fenced in front and backyards offering privacy and peace of mind. The interlocked backyard completes this downtown haven. All of this, just minutes from Queen Street, Dundas West streetcar, shops, restaurants, and Ryerson Public School - urban living at its most convenient. Make this your family's home for the next 24 years - a true downtown gem with endless possibilities. (id:50886)
RE/MAX Ultimate Realty Inc.
361 Brock Avenue
Toronto, Ontario
Whole house for rent! Welcome to this spacious and bright 2.5 storey home with 4 bedrooms and 2 bathrooms. Featuring an eat in kitchen, onsite laundry, a partially finished basement and private backyard. Large principle rooms an plenty of storage space! Enjoy sitting on the porch in the dynamic Brockton Village community, you'll love the eclectic mix of shops, cafés, and restaurants along Dundas West and College Street. Convenient transit options are steps away, with TTC routes connecting you quickly to downtown and surrounding neighbourhoods. Close to schools, parks, and community amenities, this location combines city living with a true neighbourhood feel. Tenant to pay heat and hydro. Portable dishwashers permitted. (id:50886)
Royal LePage Estate Realty
29 Oak Street
South Glengarry, Ontario
Welcome to 29 Oak St, a charming 4-bedroom, 2-bath home in the heart of Lancaster, South Glengarry. Features great curb appeal with a covered front porch, two driveways, and a detached single-car garage. Main floor offers a spacious eat-in kitchen, formal dining room, cozy living room, and full bath. Upstairs includes four good-sized bedrooms, a second bath, and convenient laundry. Home has forced-air natural gas heating, municipal services, and softwood/linoleum flooring. Lots of recent updates including: Roof 2025, furnace 2025, heat pump/AC 2025, Sump pump and battery back up 2025 (id:50886)
Century 21 Shield Realty Ltd.
195 Higginson Street
Champlain, Ontario
BUILDING LOT! Discover one of Vankleek Hills most desirable residential subdivisions a quiet, family-friendly community surrounded by beautiful countryside and quality-built homes. This spacious lot offers the perfect opportunity to build your dream home in a peaceful setting while being only minutes from local shops, schools, and Highway 417 for an easy commute to Ottawa or Montreal. Enjoy small-town charm, mature surroundings, and the flexibility to build with your preferred contractor. Natural gas, fiber internet, and paved road all available at lot line. Don't miss your chance to be part of this growing neighborhood in the heart of Vankleek Hill! (id:50886)
Seguin Realty Ltd
269 Queen Street W
Toronto, Ontario
Ideal for investors, flagship showrooms, boutique brands, or creative ventures, this three-storey commercial building with a full usable basement offers unmatched versatility. The basement is fully equipped with washrooms, classrooms, storage, and offices. Featuring soaring, column-free ceilings and modern design, the property provides open layouts perfect for retail, showrooms, or collaborative workspaces. The upper floor includes flexible open areas and closed offices ideal for treatment rooms or private suites. Located in the heart of Torontos trendiest fashion district, this prime property is surrounded by renowned restaurants, retail, hotels, and major tenants including Planta, Starbucks, MEC, LCBO, Aritzia, Arcteryx, Shoppers Drug Mart, Knix, and more. Just steps from Osgoode TTC station, transit, and the Entertainment District, the property sits on a high-traffic block with unbeatable visibility. This building is Immaculate and Fresh, Clean Building. Separate entrances to different floors. A rare opportunity in one of Torontos most dynamic neighbourhoods. Substantial bonus rent from advertising on side of building. (id:50886)
Cb Metropolitan Commercial Ltd.

