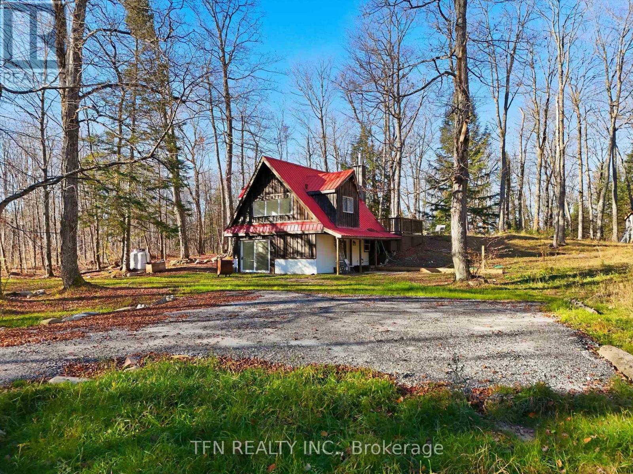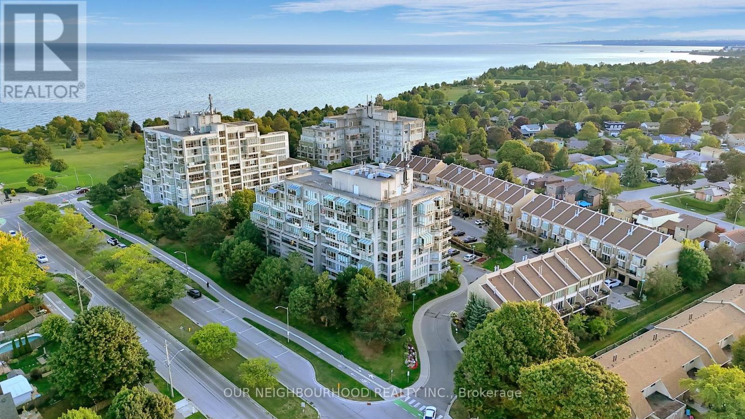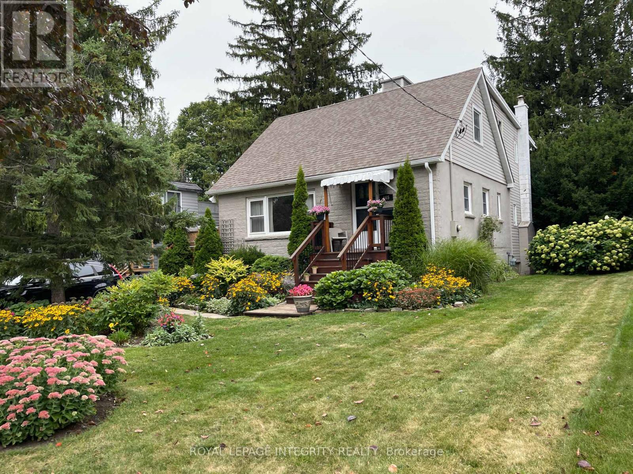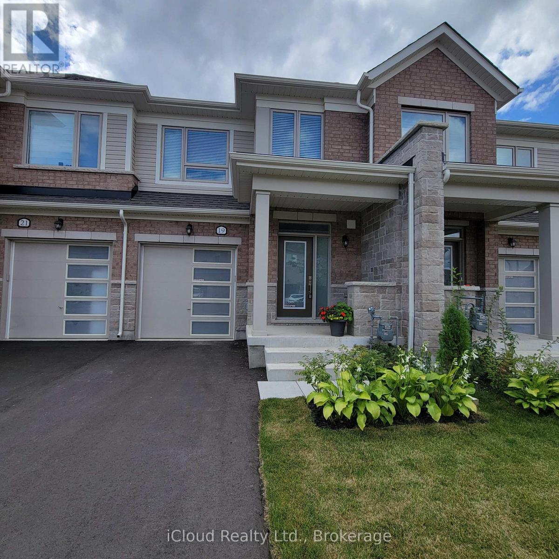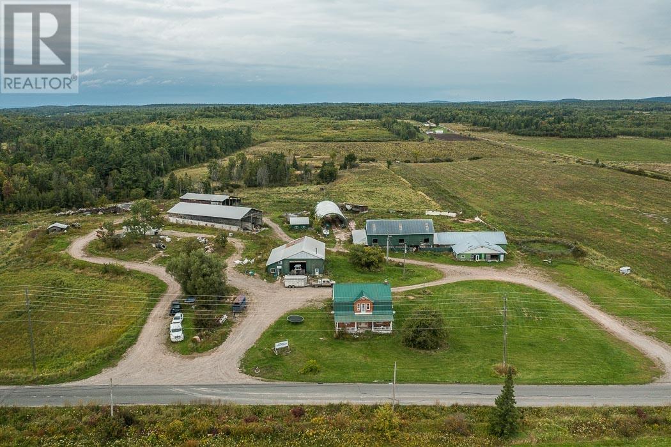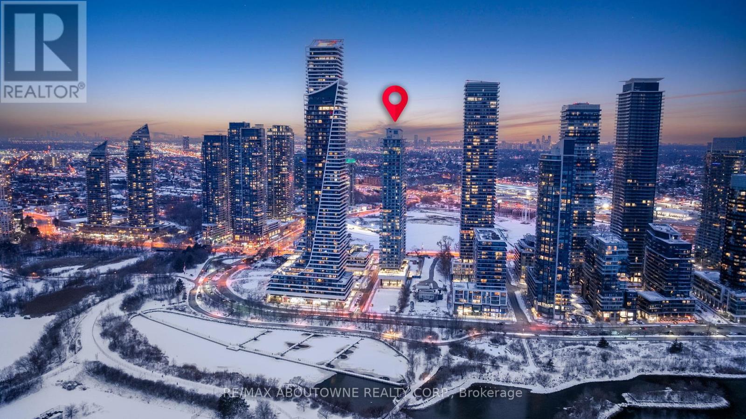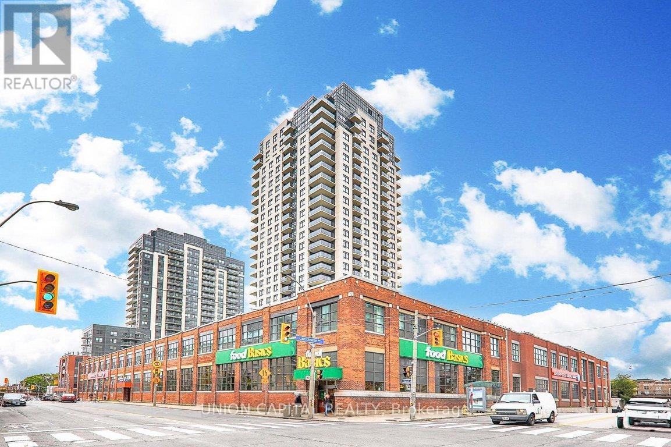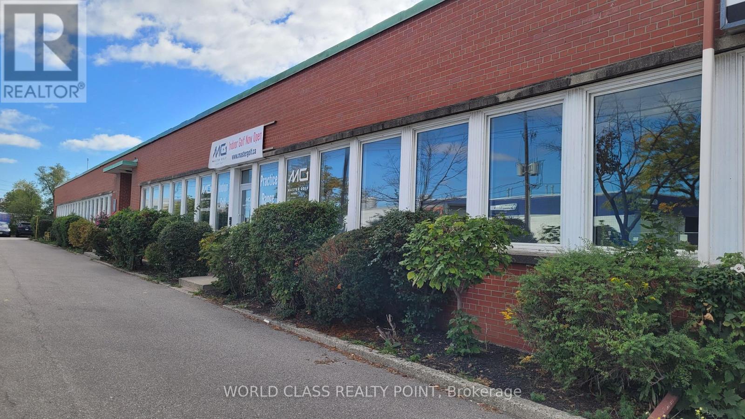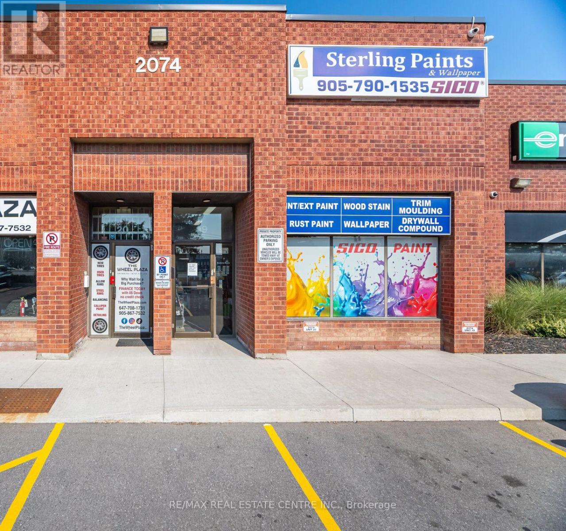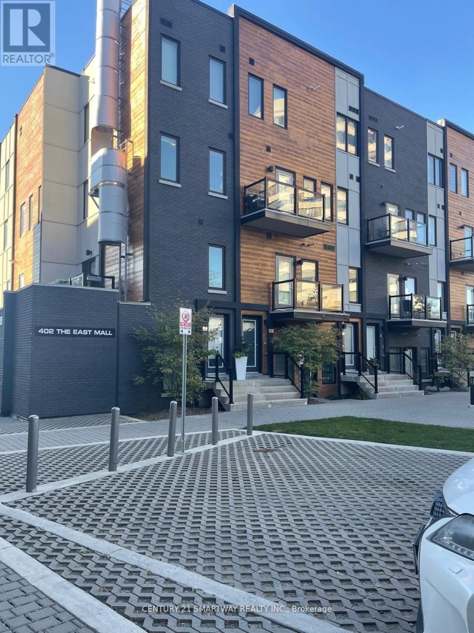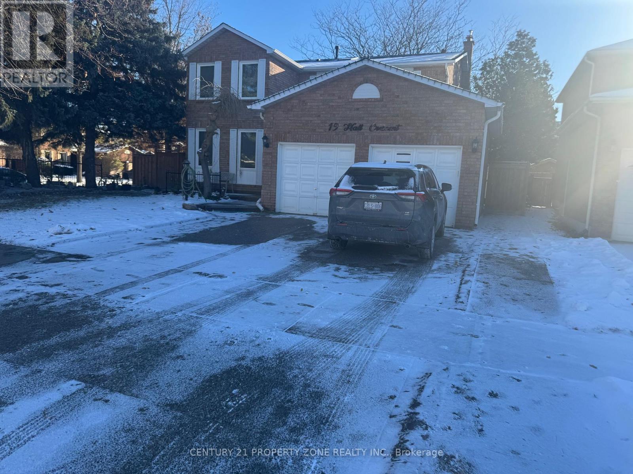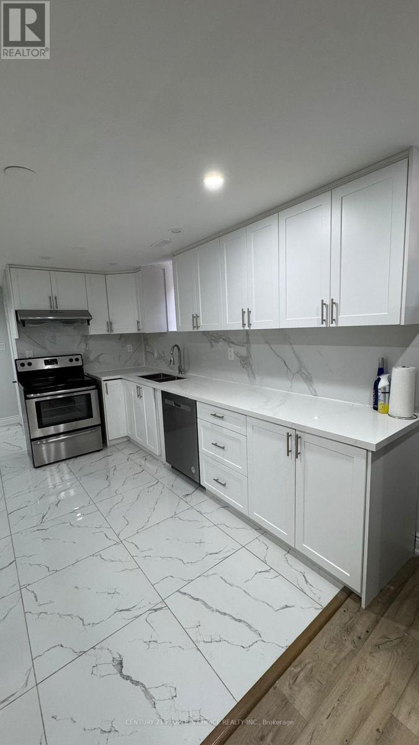657 Relative Road
Armour, Ontario
Beautiful Year Round Home / Cottage. Walk-Out To A Beautiful Garden From Living / Dining / Kitchen With A Romantic Legal Wood-Stove. Fully Renovated Modern Kitchen. Four Pieces Bathroom. New Septic (2024), Drilled-Well (2024), New Furnace (2024), New A/C (2024), Hot Water Tank Owned (2024). (id:50886)
Tfn Realty Inc.
304 - 25 Cumberland Lane
Ajax, Ontario
Welcome to 25 Cumberland Lane - a stunning 2-storey condo unit located steps from the waterfront in Ajax. Offering over 1,200 sq. ft. of beautifully updated living space, this home combines the convenience of condo living with the comfort and privacy of a townhouse layout.The main floor features a bright open-concept living and dining area with wall-to-wall windows and sliding doors that lead to your very own expansive private terrace. Talk about a gardeners dream and the perfect outdoor oasis for dining, entertaining, or simply enjoying the serene lake views. The modern kitchen is equipped with white shaker cabinetry, quartz counters, stainless steel appliances, and a convenient breakfast bar, flowing seamlessly into the dining space. Upstairs, the spacious primary retreat offers a sitting area, walk-in closet, and a spa-inspired ensuite with a sleek glass shower. The second bedroom is filled with natural light and ample closet space, with easy access to the second updated bathroom. For added convenience, the home includes in-suite laundry and ample storage throughout. Residents enjoy resort-style amenities such as an indoor pool, hot tub, fitness centre, party room, library/games room, and secure underground parking included with the unit. This prime Ajax location offers the best of both worlds - just steps from Lake Ontario, parks, and trails, while still being minutes from shops, restaurants, transit, and the 401. Experience a lifestyle where every day feels like a getaway in this move-in ready waterfront home. (id:50886)
Royal LePage Our Neighbourhood Realty
465 Guy Street
Ottawa, Ontario
This 4-bedroom, 3-bathroom home is currently rented and being sold as a package with the adjacent house at 469 Guy Street. These are two contiguous single-family freehold homes packaged together for a multifamily redevelopment site or a buy-and-hold opportunity. An urban mature neighbourhood location in Ottawa's East, near St Laurent Shopping Centre, lots of retail plazas, restaurants, medical centres and other basic amenities. Proximity to Highway 417. The new official zoning designation for the property once finally approved by the city will be N4B. This will permit a height allowance of 12.5 meters, rear yard set back of 7.5 meters, front yard set back of 3 meters, and side yard set backs of 1.8 meters combined. No parking will be required with the new zoning. The total frontage is 120 feet by 120 feet in depth, offering a combined lot of 14,402 square feet. Initial estimates project a floor plate of approximately 9,690 sf with the incoming zoning. Both homes are rented for a combined amount of $6,100 per month. Utilities extra. Great passive income during a redevelopment planning period. The two homes must be sold together. (id:50886)
Royal LePage Integrity Realty
19 Edminston Drive
Centre Wellington, Ontario
Beautiful, clean townhouse available to rent now. Looking for Triple AAA tenants. Require pay stubs or job letter, good credit report, rental application, supporting documents and tenant insurance. None smokers, no pets. Tenant pays utilities and water tank rental. Lovely bright, Modern Brick and Stone townhouse in Fergus's new Storybrook subdivision. Located on a quiet, low-traffic street. Step inside and discover an inviting open concept layout, where the seamless flow between the dining area and living room creates the perfect atmosphere for relaxation and entertaining. The kitchen features stainless steel appliances, beautiful white cabinetry, a centre island and walk out to backyard deck perfect for summer BBQs and morning coffee. The 2nd floor has a great primary bedroom with a 3 piece en-suite, a glass shower, double sink vanity and an ample sized closet. A convenient 2nd floor laundry room, 2 additional bedrooms with large closet space and a 2nd guest bathroom rounds out the 2nd floor. The basement is unfinished and provides a large space with extra storage. Walk directly into the garage from at the front door foyer. A short drive to downtown Fergus, and Elora shopping centres. Easy access to Guelph, Waterloo, Kitchener and Cambridge. Walk to the new elementary school on Farley and many neighbourhood parks. A beautiful newer community to live in. (id:50886)
Ipro Realty Ltd.
3064 Government Rd, Whole Package
Townships Of Tarbutt, Ontario
1691 Acre rarely available large package of excellent farmland, home farm, large set of solid buildings, all located contiguous or within relatively short distance of one another. Former dairy and buffalo farm, estimated 382 acres of systematically tiled land, 667 acres tillable/cleared/logged (including acres around creeks or logged/cleared in past but not all stumped or plowed), and much well fenced. Much more land ready to be cleared/mulched/plowed among the included 642 acres of bush! Contact for more details and full private access to offering details, property diagrams, and all pictures and drone shots of each property. (id:50886)
Royal LePage® Northern Advantage
1407 - 33 Shore Breeze Drive
Toronto, Ontario
Enjoy stunning southeast lake views from this beautiful suite at Jade Waterfront Condos! Experience resort-style living surrounded by the natural beauty of the lake, beaches, and nearby parks. Conveniently located close to cafés, restaurants, and the Ontario Food Market, this residence offers the perfect balance of relaxation and urban convenience. Residents enjoy exceptional amenities, including a fully equipped gym, yoga studio, games and media rooms, outdoor pool with hot tub, steam room, theatre, and billiards lounge with bar and BBQ area. Whether you're entertaining guests or spending quality time with family, this community has it all. Come experience the lifestyle at Jade Waterfront-you'll fall in love with it! (id:50886)
RE/MAX Aboutowne Realty Corp.
2509 - 1410 Dupont Street
Toronto, Ontario
Come see this modern, open-concept 2-bed, 2-bath suite with a spacious balcony at Fuse Condos, located in one of Toronto's most vibrant and sought-after communities. Convenience is unmatched with Food Basics and Shoppers Drug Mart directly connected to the building. Just steps to TTC bus routes, Lansdowne Station, the Bloor GO, and UP Express. Amenities include a fitness centre, party room, lounge, a rooftop terrace and 24 hour security. The unit also comes with one parking space and locker. (id:50886)
Union Capital Realty
B - 289 Horner Avenue
Toronto, Ontario
Recently renovated 4,462 sq. ft. multi-use unit with prime exposure along Horner Ave! Formerly used as a virtual golf facility, this versatile space includes a built-in server room and existing washrooms. Utilities separately metered. The layout can easily be opened back up to create a wide range of custom configurations to suit your business needs. Featuring newer HVAC, newer roof, resurfaced parking lot, and epoxy flooring. Great looking space for offices, manufacturing, or retail use. Excellent signage opportunity on Horner Ave. Convenient access to the QEW and Hwy 427. On-site parking available directly in front of the unit. (id:50886)
World Class Realty Point
19 - 2074 Steeles Avenue E
Brampton, Ontario
High-Exposure Commercial Retail/Industrial Space on Steeles Ave! Rare opportunity to secure 2,392 sq. ft. of premium space with unbeatable frontage on Steeles Avenue one of the busiest corridors in the GTA. Currently home to a successfully operating Paint and Trim Business, this unit offers both visibility and functionality for a wide range of uses. Benefit from over 25,000 cars daily, a 4-way stoplight at the plaza entrance, and a bus stop right at your doorstep for maximum exposure and accessibility. Property Highlights:Turnkey Opportunity Successfully running paint and trim business on site.Versatile Layout Attractive showroom/office space at the front + functional industrial/warehouse area at the rear.Easy Access Drive-in door + double man door for smooth operations.Zoning M2 zoning allows for a wide variety of business uses.Strategic Location Minutes to Hwy 407, between Hwy 410 & Hwy 427.Operating Costs Approx. $600/month in common expenses. Ideal for businesses seeking prime exposure, built-in traffic, and a proven successful location! (id:50886)
RE/MAX Real Estate Centre Inc.
119 - 402 The East Mall
Toronto, Ontario
Welcome to this beautiful one bedroom one bathroom condo townhouse. This main floor stacked townhouse offers modern living with easy access to shopping, dining and transit. Ideal for professionals or couples. Open-concept living area, laminate floor, large windows, stainless steel appliances and ceramic floor. Easy access to Hwy 427, QEW, and 401, Minutes to get to the Airport and to downtown Toronto. Amenities: Party room with Kitchen, Fitness room, outdoor BBQ and Patios. Rent includes: one parking space and one locked storage unit. Visitor Parking (id:50886)
Century 21 Smartway Realty Inc.
Bsmt - 19 Hall Crescent
Brampton, Ontario
Beautiful, Fully Furnished Legal Basement Apartment for Lease at 19 Hall Crescent, Brampton!This modern and spacious basement unit offers 2 large bedrooms, 1 upgraded bathroom, and abright open-concept living area-perfect for comfortable, convenient living. Enjoy a fullyfurnished space equipped with a separate private laundry, dishwasher, and a sleek kitchen withample storage. Tenants pay 40% of utilities, and 1 parking space is included for addedconvenience. Located in one of Brampton's most desirable family-friendly pockets, this home isjust 1 minute to the nearest bus stop, making commuting effortless. The neighbourhood offersquick access to parks, schools, grocery stores, restaurants, Sheridan College, and majorhighways-everything you need is right at your doorstep. Move-in ready and ideal forprofessionals or couples seeking a clean, quiet, and well-connected place to call home. Move inDate: January 01, 2026 (id:50886)
Century 21 Property Zone Realty Inc.
Basement - 7 Maywood Street
Brampton, Ontario
2 Big Bedrooms & 2 full bathrooms & Big family & Living area Excellent condition like brand New basement approx. 1100 SQFT., Best location in Credit vally area of Brampton ,Very Clean Legal Basement Apartment Separate Entrance & Separate Laundry . Plenty Of Natural Light Coming In Through Large Windows. Big Living Room with Pot light & Vinyl floor , Full Kitchen with S/S appliances including dishwasher, stove with oven, Two Spacious Bedrooms With W/I Closets, Two Full Washrooms, Private/Separate Laundry Room with large washer and drier, Pot-lights throughout, TWO Car Parking On Driveway behind each other, Mins From Hwy 401/407, Close To All Amenities, schools and grocery stores. No Pets & No Smoking. Tenant responsible for 30% of the utilities bills. MUST SEE ! (id:50886)
Century 21 People's Choice Realty Inc.

