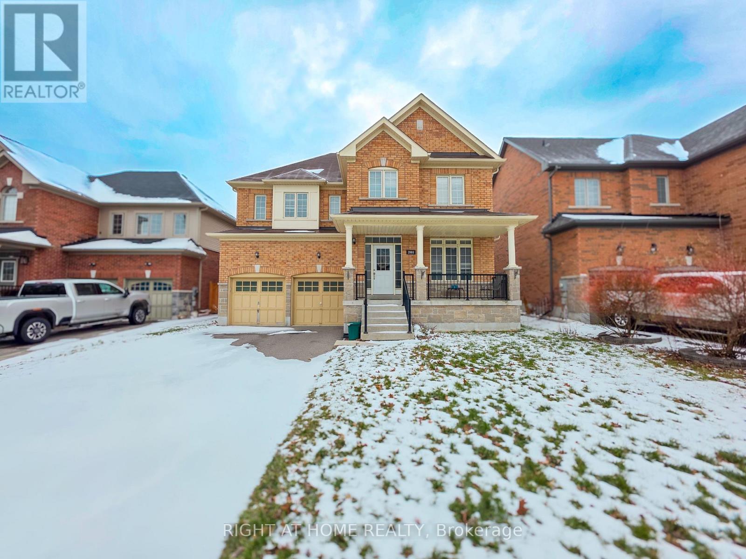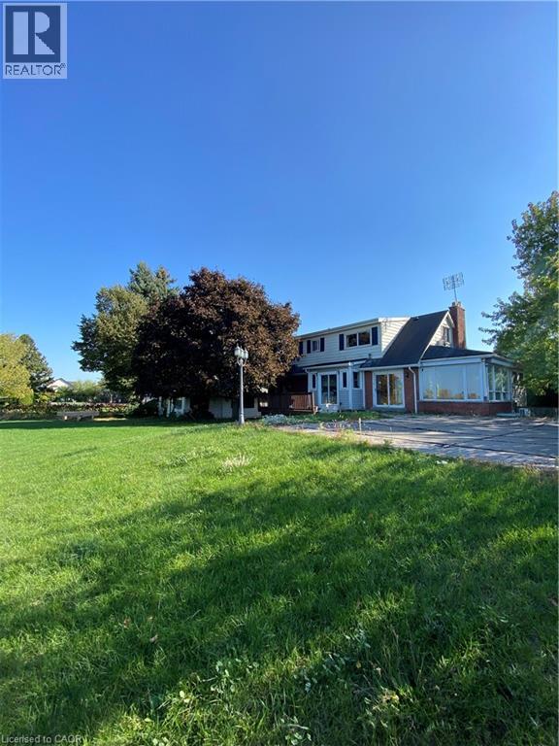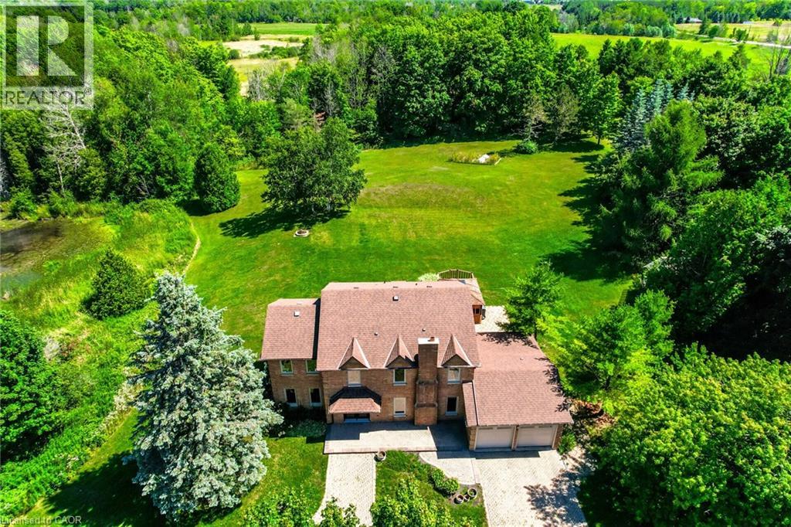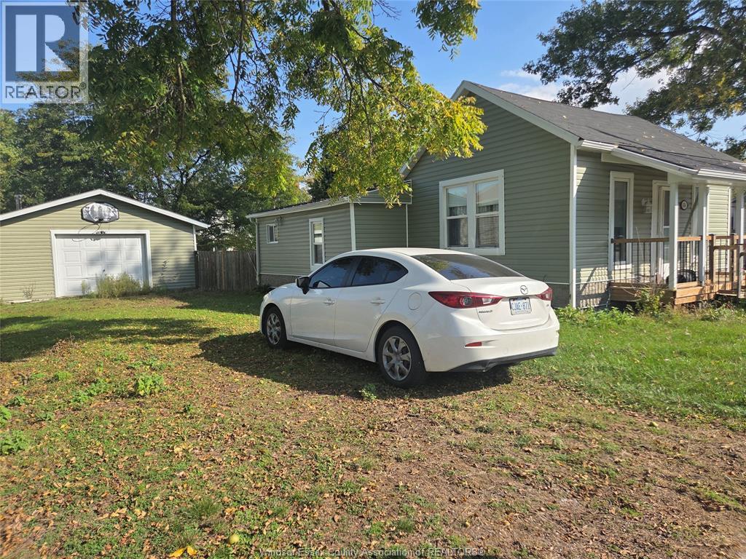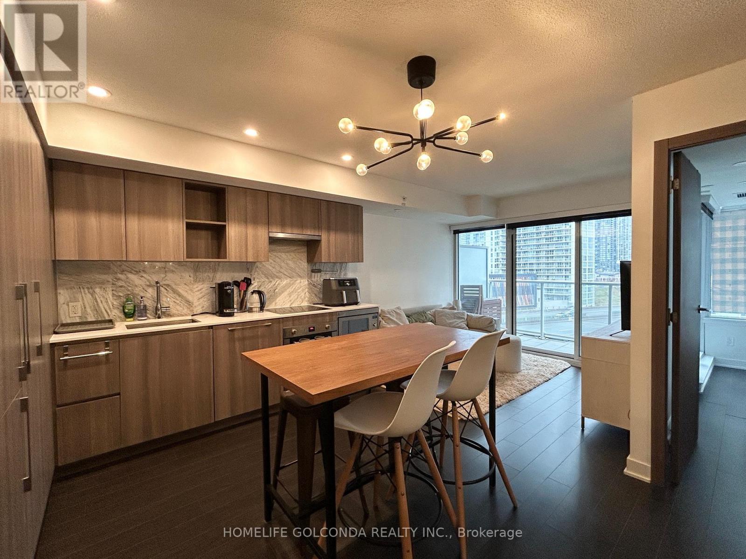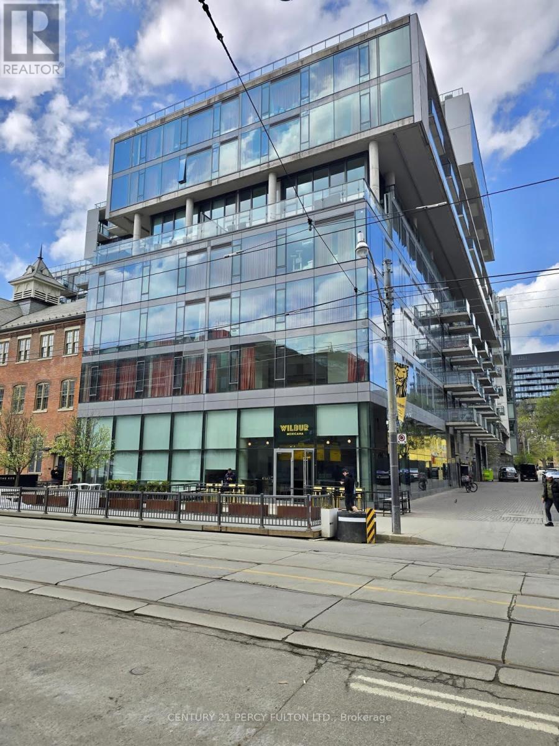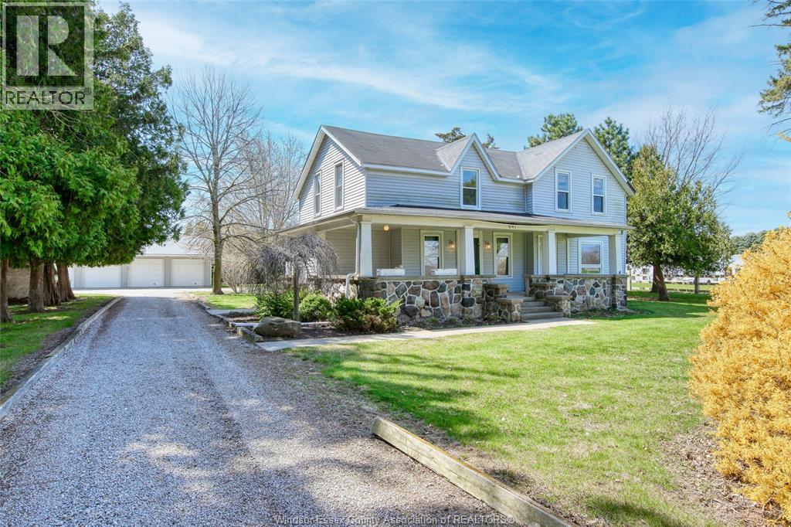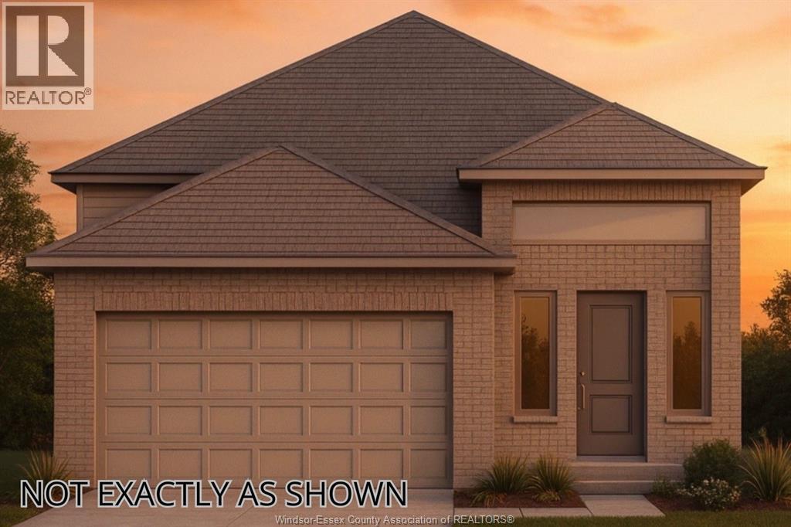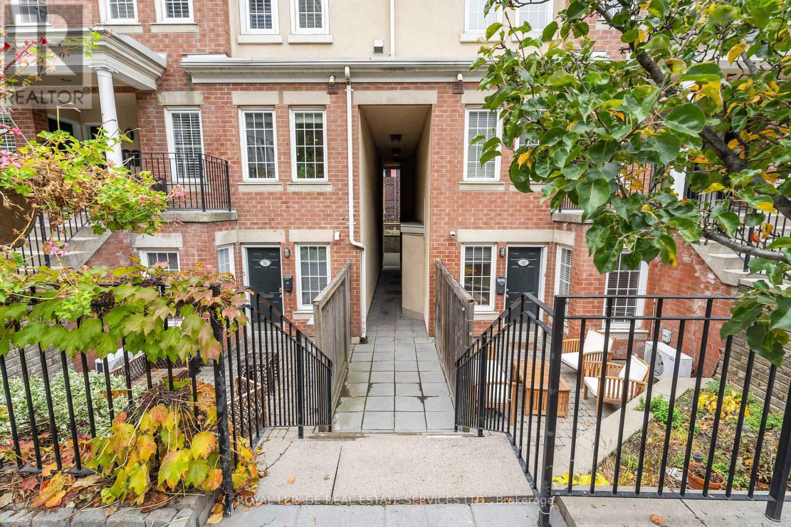2080 Prestonvale Road
Clarington, Ontario
Welcome to 2080 Prestonvale, a beautifully maintained family home offering a rare combination of space, functionality and versatility. This bright and inviting 4 bed, 2.5 bath detached home features an open concept main floor with generous living and dining areas, an updated kitchen with ample cabinetry, and large windows that fill the home with natural light. The upper level provides spacious bedrooms including a comfortable primary suite. The fully finished in law suite in the basement is a standout feature, complete with its own separate kitchen, living area, full bath and a private bedroom, making it ideal for extended family or multi generational living. Situated in a family friendly neighbourhood close to parks, schools, shopping and highway access, this home is move in ready and offers exceptional value. (id:50886)
Right At Home Realty
1130 #24 Regional Road Unit# Lower Level -
Fenwick, Ontario
Utilities Included. Country Living!! Lower Level of Home For Lease, Fridge and Stove Included. Shared Laundry. 2 Bedrooms, I Full Bath.Lots of Pot Lights and Light from Windows. Huge Backyard with Plenty of Parking. Located South of Highway #20 and close to the intersection of Canboro Road and Victoria Avenue (RR #24). Pets Allowed. Rental application, Equifax Credit Report, Employment/Job Letter, 2 Recent pay Stubs & References Required. 1st & Last Month Deposit. Tenant to get Liability Insurance RSA. (id:50886)
RE/MAX Escarpment Realty Inc.
805 Ridge Road
Hamilton, Ontario
Live along the Niagara Escarpment and enjoy stunning year-round views from your own backyard oasis. Offering a serene, country-like setting without sacrificing proximity to everyday amenities, this 4-bedroom, 2-bathroom home delivers the best of both worlds. Inside, the main floor features a spacious layout with an additional living area and two convenient ground-floor bedrooms. Upstairs, you’ll find two generously sized bedrooms and a second full bathroom, providing plenty of room for growing households or guests. The expansive unfinished basement offers exceptional storage space, more than enough to meet all your needs. This home truly blends comfort, space, and scenery. (id:50886)
Royal LePage Macro Realty
9 Elite Road
Caledon, Ontario
Fully Upgraded Home On 3.6 Acre Gorgeous Lot With Beautifully Finished Living Space Throughout. Eat-In Kitchen W' centre Island, S/S Appls, Wall To Wall Pantry Cupboards And W/O To Deck Provides Spectacular View! Renovated Bathrooms All Floors. Beautiful Family Room. Huge Private Backyard W' sauna, Hot Tub, Gazebo & Entertainers Deck, Trees, Pond. Located Mins To Caledon Village & Orangeville. 45Min Drive From Toronto. 200Amp. (id:50886)
Royal LePage Signature Realty
434 Isaac Street
Dresden, Ontario
Attention first time home buyers and investors! Welcome to 343 Isaac St, a spacious 2 bedroom, 1 bathroom home located in a quiet area. Perfect for family or those seeking an income property. Entire property is sold as is. (id:50886)
401 Homes Realty
910 - 19 Bathurst Street
Toronto, Ontario
Fully Furnished Bright & Spacious 1 Br + Den, East Facing, Modern Kitchen, Elegant Marble Bathroom, Functional Layout, Laminate Floor Throughout. Unit Is Well Maintained. Interior 545 S.F. +45 S.F. Balcony. Over 23,000 S.F. Hotel-Style Amenities. 50,000 S.F. Loblaw's Supermarket & Retail Shops Right Downstairs. Steps To Ttc, 8 Acre Park, Schools, Community Centre, Shopping, Restaurants, Cn Tower, Rogers Centre, Banks; Minutes To Highways, And More. (id:50886)
Homelife Golconda Realty Inc.
213 - 560 King Street W
Toronto, Ontario
Priced To Sell *** This Exquisite 2 Bedroom Corner Unit With Generous Split Level Floor Plan Nearly 800 Sq Ft Of Space Features Wrap-Around Windows Providing All Rooms With Outstanding Natural Light and Brightness Year Round. A Unique Opportunity Not to be Missed! Live Close To Everything That Is Toronto! The Amazing Fashion House Building Is One Of Toronto's Trendiest & Most Sought After Addresses. Unobstructed Views To The Upcoming Landmark Building KING Toronto (By Star Architect Bjarke Ingles ) In The Heart Of The Lively Fashion & Entertainment District This Jewel Is Just Minutes From Where The Toronto International Film Festival Takes Place. Walking Distance To Some Of Toronto's Top Restaurants & Bars In Addition To Both The Theatre and Financial Districts. This Unit Boasts Hardwood Flooring Throughout The Unique Split Bedroom Floor Plan And The Open Concept Layout Features An Updated Modern Chef Designed Kitchen With Built-In Oven, Cooktop. All High End Appliances, Open Stainless Steel Shelving & Large Island. The Sun-Filled Living Area Provides Comfort & Convenience Throughout While The Incredible South & East Views From The Floor To Ceiling Windows & 10 Foot Concrete Ceilings Make This The Perfect Place To Call Home. 2 Tasteful Bathrooms Ample In-Unit Storage Space Dedicated Washer/Dryer. Beautiful Lobby Area With The TTC Right At The Front Door. Top Class Amenities Include An Amazing Rooftop Pool With Deck/Garden Area As Well As A Party Room & Gym. Both The Parking Space & Storage Unit Are Owned While The Building Also Offers Additional Visitor Parking. (id:50886)
Century 21 Percy Fulton Ltd.
3817 Howard Avenue Unit# 406
Windsor, Ontario
For Lease! Welcome to the sought after SoHo South Windsor. Newly constructed and never occupied, this Empire suite measures 1,388 SF and includes 2 bedrooms, 2 bathrooms, a garage and storage unit. This beautifully appointed unit boasts an open and spacious main living and dining area, modern Kitchen with quartz countertop and island, stainless steel appliances, luxury vinyl flooring, in-suite laundry and custom fixtures. Tons of windows and large patio doors allow for lots of natural light and balcony access. Large primary BR with elegant ensuite and walk-in closet. Secondary BR offers flexibility for use as an office or nursery complete with 3 piece bathroom. This secure building offers a Party Room, Fitness Centre and lounge area on each floor, Ideally located at Howard and Cabana in South Windsor. Just minutes to medical offices, pharmacies, grocery, fine dining, Devonshire Mall, EC Row, the 401, etc. (id:50886)
Royal LePage Binder Real Estate
641 Road 3
Kingsville, Ontario
Discover the perfect blend of comfort and spaciousness in this 5-bedroom, 3-bathroom home, ideal for families looking for both style and functionality. Nestled in the charming town of Kingsville, this property offers the serene beauty of country living with modern amenities.The heart of the home is a large country kitchen, perfect for preparing gourmet meals and hosting dinner parties. Equipped with ample counter space and storage, this kitchen invites you to unleash your culinary prowess. The home features a geo-thermal heating and cooling system, ensuring year-round comfort while being eco-friendly. Step outside to explore the expansive outdoor space, which is a paradise for those who appreciate privacy and natural beauty. The lot size is generous enough to host family gatherings, grow a lush garden, or simply enjoy the great outdoors.For the auto enthusiast or (hobbyist, the property includes a massive four-car garage alongside a fully insulated 32' x 54' workshop. (id:50886)
RE/MAX Preferred Realty Ltd. - 586
26 Hawthorne Crescent
Tilbury, Ontario
Discover this stunning new raised ranch built by one of the area’s most trusted builders, perfectly located in a desirable Tilbury subdivision close to parks, schools, and shopping. This home offers turnkey, modern living with an attached 2-car garage and a thoughtful, functional layout designed for everyday comfort. The main floor features a grand entryway leading to an open-concept living space with vaulted ceilings, ideal for entertaining or relaxing with family. The main level includes 2 spacious bedrooms and a full bathroom, while the lower level offers additional living space, including 2 more bedrooms and a full bath, perfect for family, guests, or a recreation area. Built with high-quality materials and finishes, this home features upscale cabinetry, stone countertops, and modern details throughout, providing a sophisticated and move-in ready environment. The home’s design balances style, function, and comfort, giving you the luxury of a brand-new home without the wait or uncertainty of building yourself. Set in a quiet, family-friendly community, this property offers the perfect combination of space, modern design, and convenience. Be among the first to experience this exceptional new home — call Listing Agent today to schedule a private tour! (id:50886)
Deerbrook Realty Inc.
1605 - 110 Broadway Avenue
Toronto, Ontario
Welcome to Untitled Condos South Tower! Brand-new 2BR, 2BR Corner Suite in the heart of Midtown Toronto. Designed in collaboration with Pharrell Williams, this Japanese Zen-inspired residence showcases timeless design and calming natural elements. This suite offers a bright layout with split bedrooms, floor-to-ceiling windows and two private balconies, spacious open-concept living area, contemporary kitchen with integrated appliances, quartz countertops, and stylish cabinetry. The primary bedroom includes an ensuite and balcony access. Experience amenities, including an indoor/outdoor pool, jacuzzi, sauna, fitness and yoga studio, basketball court, co-working and social lounges, kids' playroom, meditation garden, rooftop dining with BBQs and pizza ovens, 24-hour concierge. Located steps to the Eglinton Subway, upcoming LRT, top-rated schools, restaurants, cafés, shops, and parks, this suite offers convenience, and urban lifestyle in one of Toronto's most vibrant neighbourhoods. A perfect choice for professionals, couples, or downsizers seeking a beautiful condo in a premier location. **Window coverings to be installed prior to occupancy.** (id:50886)
Blue Whale Capital Realty Inc.
Baker Real Estate Incorporated
32 - 11 Niagara Street W
Toronto, Ontario
Rarely Offered Portland Park Village Townhome! Enjoy the best of downtown living in this beautifully updated 1-bedroom, 1-bathroom suite with a private terrace, perfect for entertaining or relaxing outdoors. The kitchen and bathroom were renovated in 2020, showcasing modern style and quality finishes. The chef's kitchen features quartz countertops, a convenient breakfast bar, and stainless steel appliances, while the open-concept layout offers seamless flow between the living and dining areas. Additional highlights include laminate flooring, ensuite laundry, and a spacious bedroom. With your own private entrance and access to a lovely garden space, this home offers the ideal balance of comfort and city living. Perfectly located across from the park and steps to King and Queen West's vibrant shops, restaurants, bars, TTC, and the Financial District. Move in and enjoy all that this sought-after neighbourhood has to offer! (id:50886)
Royal LePage Real Estate Services Ltd.

