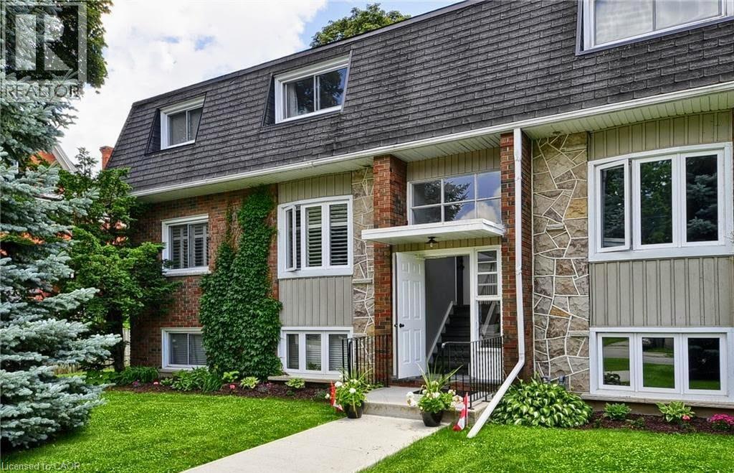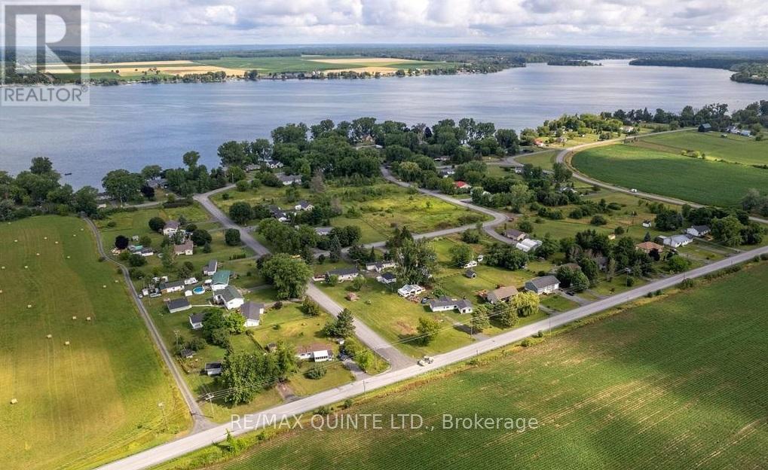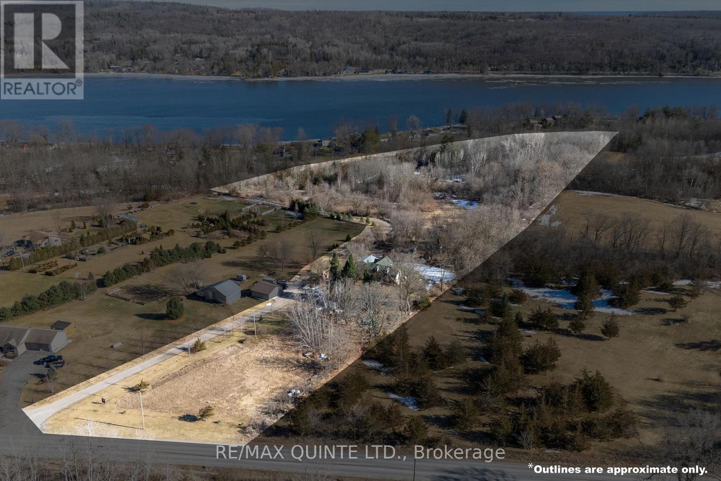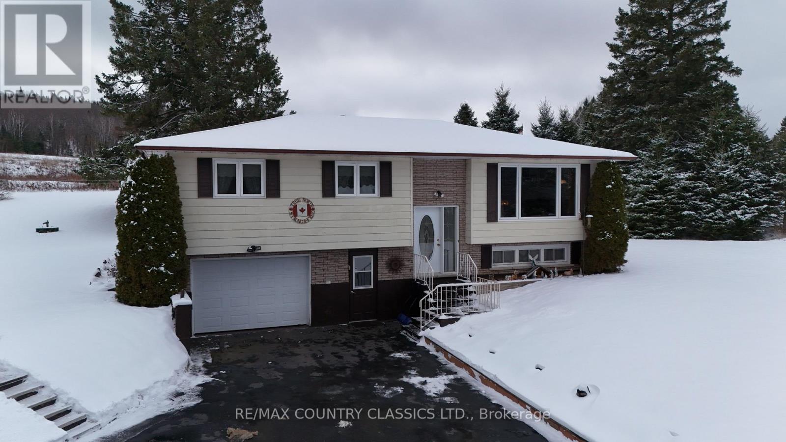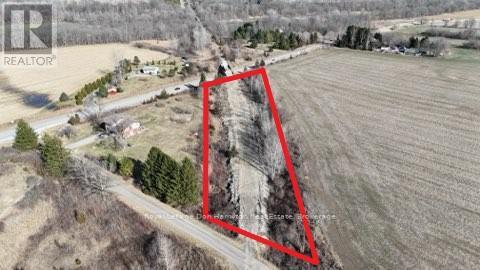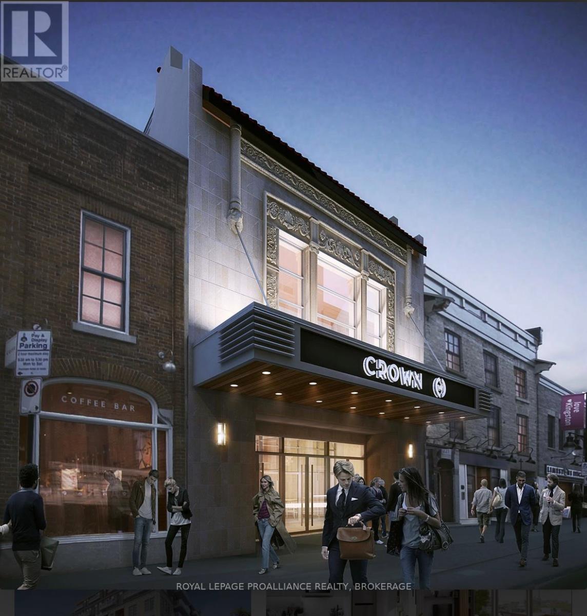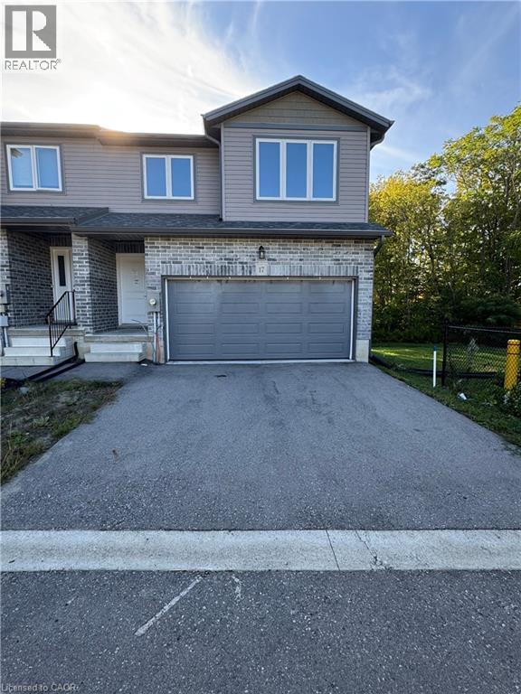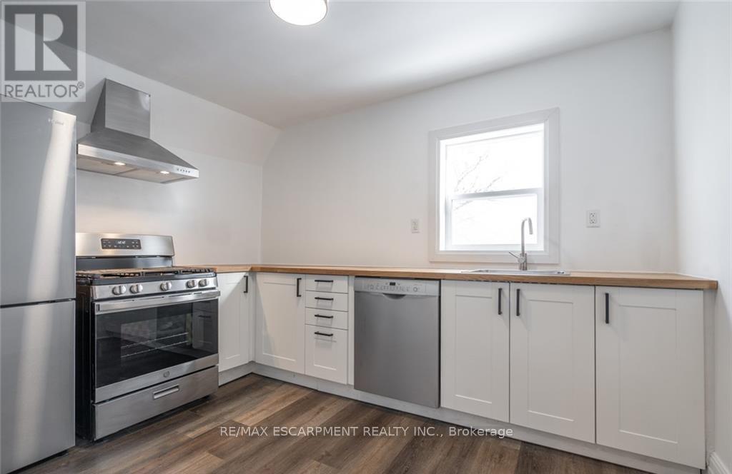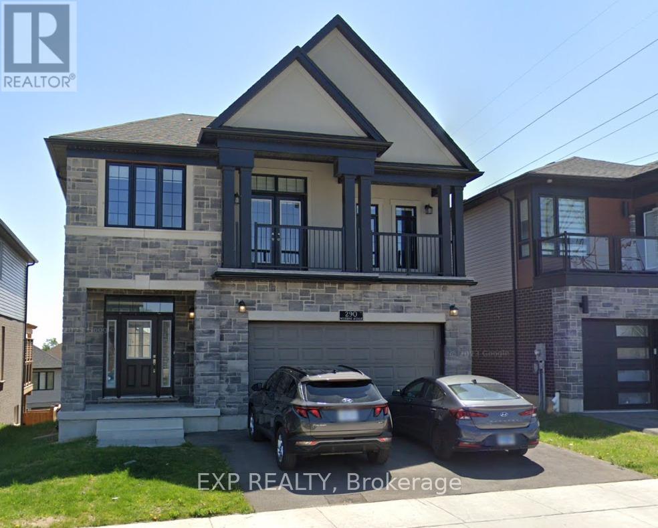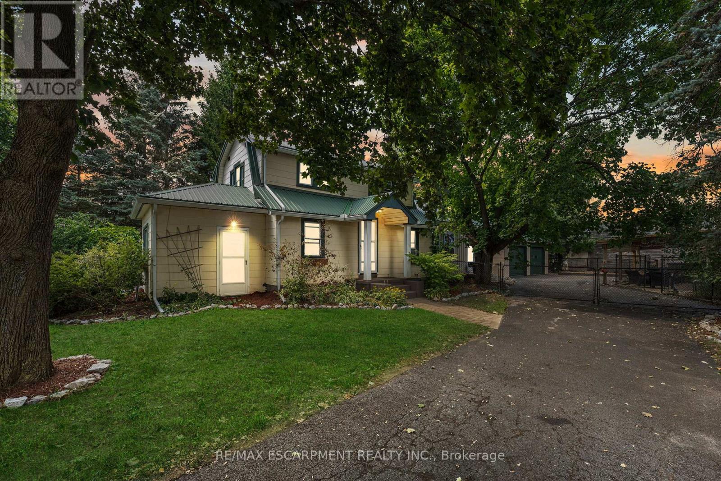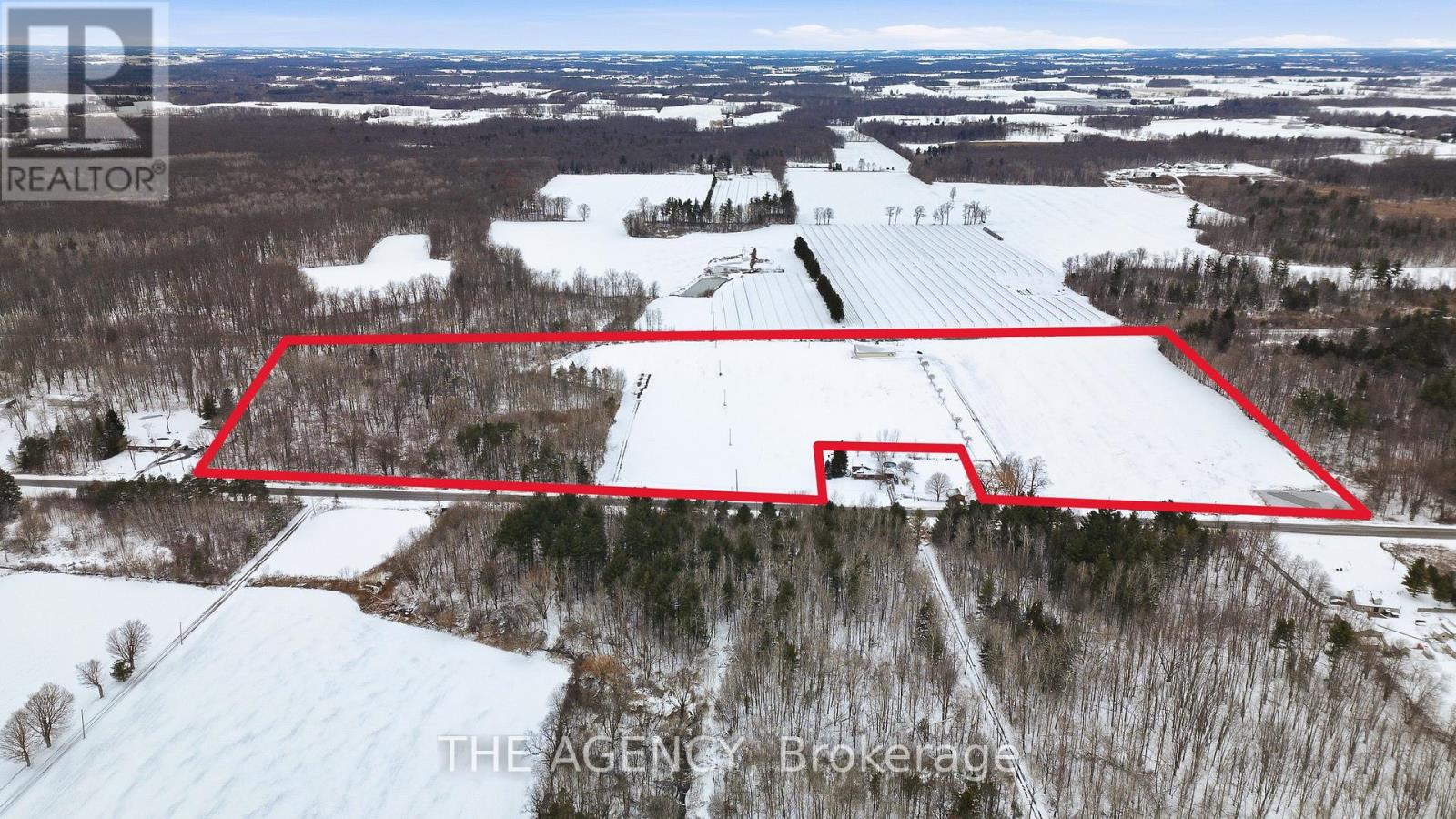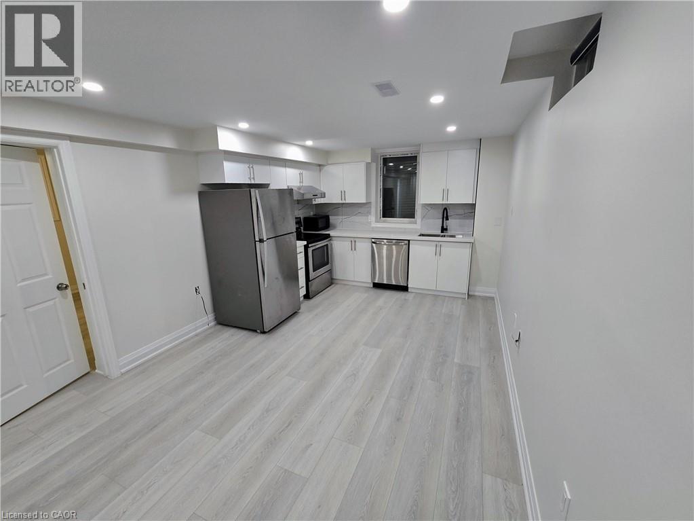233 Westminster Drive S Unit# 14
Cambridge, Ontario
Welcome to 233 Westminster Drive S, Unit 14 — a cozy studio apartment available to rent December 1. This bright and affordable unit offers easy living with a practical layout, 4-piece bathroom, and on-site parking. Located in a quiet, well-maintained building close to shopping, transit, and parks. Available December 1st. Rent plus Hydro (Heat/Water Included) (id:50886)
RE/MAX Real Estate Centre Inc.
0 Moore Avenue
Greater Napanee, Ontario
This brand new building lot with a drilled well with a high flow rate, is 20 minutes from the bustling city of Nappanee, 35 minutes to Kingston and just 5 minutes to the Glenora ferry. Enjoy all that Price Edward County has to offer at just a fraction of the price! Build your dream home here and you can enjoy both a quiet county lifestyle but still have access to all the restaurants, wineries and cultural events in all the surrounding areas! If boating and fishing is your thing, the boat launch into beautiful Hay Bay is just minutes away. The taxes are yet to be assessed and the well has already been tested and the flow rate is 15GPM (id:50886)
RE/MAX Quinte Ltd.
636 Glen Ross Road
Quinte West, Ontario
If you are looking for a new countryside getaway with acreage, outbuildings, and lots of room for you and your family to roam, this property is for you!! This sprawling rural property, currently known as Jamka Farms, covers 13.71 acres and is just a few minutes from the bustling village of Frankford and a stones throw from the Trent River system. It is ideally suited to someone who loves to garden, would like to start a small hobby farm, or wants to enjoy the country life while still being just a short drive from all of today's modern conveniences. With multiple outbuildings and a greenhouse already on the property you will be all set up for any number of pastimes, hobby's or businesses. Not looking to do any major renovations? Well I've got great news!! This 3 bed, 2 bath home underwent a complete wall off renovation down to the studs12 years ago and has all new wiring, all new plumbing, new insulation, new windows, new doors, a new kitchen, new roof and many other improvements that are too numerous to list. If you are looking for more space for the kids, two rooms on the second floor that are currently being used as craft areas could easily be converted into bedrooms. If farming or gardening is your passion you have no worries when it comes to water. The drilled well is virtually inexhaustible and provides such a high flow rate that it has been used to fill an entire swimming pool!! The water quality has been improved even further with the aid of a water softener. The rear portion of the property is a wooded wilderness paradise with a wide path leading to the back and a spring fed creek that is perfect for evening walks or ATV rides. BOOK YOUR SHOWING TODAY AND START ENJOYING THE COUNTRY LIFE YOU'VE ALWAYS DREAMED OF!! ***Check out the virtual tour in HD**** (id:50886)
RE/MAX Quinte Ltd.
3559 South Baptiste Lake Road
Highlands East, Ontario
BANCROFT AREA - This 3 bedroom, well maintained home has so much to offer. Situated on a very private lot on a year round road, the landscaped yard has 2.66 acres to enjoy. The property is close to many different lakes for the avid fisherman and only 20 minutes to Bancroft. The 3 season sunroom at the back of the house has a great view of the private yard and access to a deck which also features a wheelchair ramp. Home has a combined kitchen & dining room, living room, laundry and a 4 piece bathroom with jet tub on the main floor. Walkout basement has a bright spacious rec room, 2 piece bathroom, utility room and a very handy mudroom. There is a spotless attached single car garage. The 30' X 60' Quonset hut is every man's dream. It has a concrete floor, 16' high ceilings, double doors for great access, hydro, loft storage, and an automotive pit. Tons of space to store all of your toys or car repairs. Recent upgrades in 2023 include laminate flooring and carpet on the main floor. Hydro pole was upgraded in 2023 and has a sensor light that is owned. Windows were replaced in 2008 except the living room window. Home is very economical to heat - approx $2000 per year. Hydro is approx $1700 per year. 25 year shingles were installed in 2010. Septic was pumped in 2024. (id:50886)
RE/MAX Country Classics Ltd.
Pt Lt 1 Carroll Drive
Southwest Middlesex, Ontario
This incredible property is just waiting for its new owners to make it their own! Sitting on just under 2.5 acres, it offers the perfect balance of privacy, space, and potential. Whether you envision a cozy country retreat or a spacious custom build, this land is ready to bring your vision to life. This property is now ready to apply for a building permit. (id:50886)
Royal LePage Don Hamilton Real Estate
304 - 223 Princess Street
Kingston, Ontario
Welcome to The Crown Condominiums in the heart of Downtown Kingston! This cozy third-floor unit features soaring ceilings, 1 bedroom, 1 bathroom, an open-concept living/dining area, a bonus den/home office, in-suite laundry, & a 4-piece bathroom. The unit offers approx. 570 sq ft of efficient living space. Enjoy premium amenities including a rooftop terrace with BBQs, lounge areas, greenery, yoga space, concierge service, a fitness center, yoga studio, & a party room with full kitchen. Crown Condos is located quite literally in the middle of the downtown core, just minutes from Queens University, St. Lawrence College, KGH/Hotel Dieu & a wide variety of restaurants, shops & amenities, this location offers unbeatable convenience. Whether you're a student,professional, or looking for an upscale urban lifestyle, this condo is a perfect place to call home. (id:50886)
Royal LePage Proalliance Realty
61 Vienna Road Unit# 17
Tillsonburg, Ontario
meets nature in this stylish 2021-built common-element townhouse. Backing onto greenspace with a private lookout patio off the kitchen, you’re just steps from scenic trails and the nearby conservation area. Inside, the open-concept main floor is perfect for entertaining, featuring a spacious kitchen with stainless steel appliances, a large island, and an inviting dining area. Upstairs offers three well-sized bedrooms, including a bright and spacious primary retreat. The attached double-car garage adds convenience and plenty of storage. A beautiful blend of modern design, functionality, and a touch of nature ready to welcome you home. (id:50886)
RE/MAX Solid Gold Realty (Ii) Ltd.
2 - 198 Sherman Avenue N
Hamilton, Ontario
Discover this inviting 3-bedroom, 1-bath main and second floor unit, offering generous space and a functional layout perfect for comfortable living. Enjoy the convenience of in-unit laundry, along with access to a shared backyard. Parking is available at $100 per space per month, with the driveway located behind the home and accessed via the rear alley. Tenants are responsible for 65% of the property's utilities. Located in a vibrant, amenity-rich neighbourhood, you'll be just steps from local favourites-start your day with a coffee from Detour Coffee Roasters, grab delicious takeout from MaiPai, or enjoy the green space at Lucy Day Park. With Barton Village and The Centre Mall only minutes away, you'll always have shopping, dining, and entertainment close at hand. This well-maintained unit offers convenience, character, and an unbeatable location (id:50886)
RE/MAX Escarpment Realty Inc.
Upper - 290 Woodbine Avenue
Kitchener, Ontario
**Upper Unit For Lease - Available From February 1st!** Discover exceptional living in this spacious upper unit at 290 Woodbine Avenue, Kitchener, offering an impressive 4 bedrooms, 2.5 bathrooms, and 2,775 sq ft of beautifully designed space. Perfect for families, this home features bright, open-concept living areas, a modern kitchen, generous bedrooms, and stylish finishes throughout. Enjoy the convenience of 3 parking spaces (2 garage + 1 driveway) and a prime location close to top schools, parks, transit, and all essential amenities. Tenants are responsible for 60% of utilities. Move-in ready and designed for comfort-this is the perfect place to call home! (id:50886)
Exp Realty
323 Regional 20 Road
Pelham, Ontario
Welcome to this inviting 1.5 storey home nestled on a 0.31 acre lot in coveted Pelham, surrounded by mature trees and landscaped gardens. The classic exterior features a metal roof and plenty of curb appeal, setting the tone for the charm you'll find inside. Step out back and discover your own private retreat, with an inground pool and spacious patio to entertain and relax. The covered lounge area, complete with string lighting, creates a cozy outdoor living space ideal for summer evenings with family and friends, including movies on the big screen! The detached double garage offers potential for a workshop area and includes a propane heater, shower, toilet and sink. Inside you will find a grand family room with vaulted ceilings, pot lights, an electric fireplace and garden doors to the rear yard. The main level also includes a white kitchen with an island and pot lights, living and dining room with a wood fireplace, mud room and a bedroom. Upstairs you'll find two additional bedrooms and a 4-piece bathroom. Long asphalt driveway. Concrete block foundation. Laundry in the basement. Municipal water and septic system. This home has classic farmhouse vibes and offers a layout well-suited for family living. (id:50886)
RE/MAX Escarpment Realty Inc.
686455 Highway 2
Blandford-Blenheim, Ontario
Explore the opportunity with this 37.7-acre parcel of versatile A1/A2-zoned agricultural land, located just west of Princeton and north of Highway 2 - a rare offering that combines flexibility, farmland potential, and prime logistical access. Approximately 22 acres consist of fertile, sandy-loam, tillable soil ideal for crops, with the balance featuring open yard space and a wooded area for added privacy and natural surroundings. The flat, rectangular layout provides an efficient footprint for farming, ag-business development, or future site planning. Zoning under A1/A2 permits a broad range of agricultural and complementary commercial uses, giving operators strong versatility. Two existing driveways and a driveshed offer convenient access and a head start on further improvements. For entrepreneurs, trades, or ag-service operators, this parcel offers excellent potential for a machine shop, farm implement dealership, storage facility, animal-care kennel, or other permitted uses. Its proximity to both Highway 401 and Highway 403 provides outstanding access for transportation, commuting, or business logistics. Whether you're expanding an agricultural operation, establishing a rural business, or envisioning a beautiful homesite with ample land for recreation and personal enjoyment, this versatile property delivers a rare blend of opportunity, privacy, and long-term value. (id:50886)
The Agency
Royal LePage Royal City Realty
147 Langlaw Street
Cambridge, Ontario
All Inclusive — Introducing A Clean Move-In Ready Basement Apartment — Located In A Family-Friendly Neighbourhood — Offering Approximately 640 Sq. Ft. Of Bright Comfortable Living Space — Features Include A Private Side Entrance — A Full Kitchen With Appliances (Fridge Stove Dishwasher) — In-Suite Laundry (Washer And Dryer) — 1 Bedroom — 1 Parking Space — Conveniently Close To Shopping Schools Plazas Parks And Public Transit — A Well-Kept And Welcoming Place To Call Home. (id:50886)
RE/MAX Real Estate Centre Inc.

