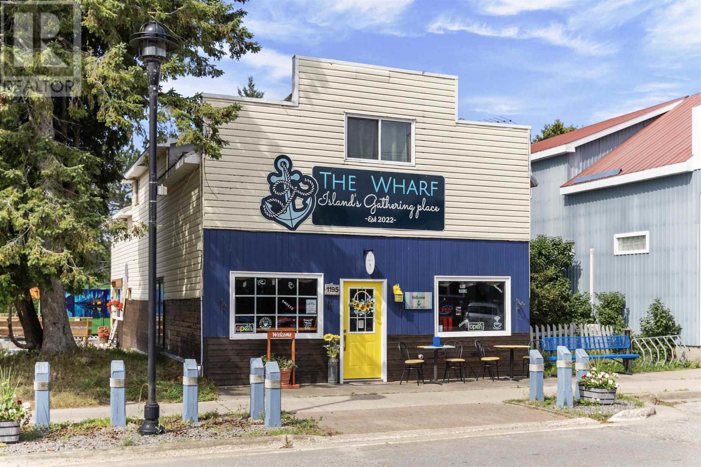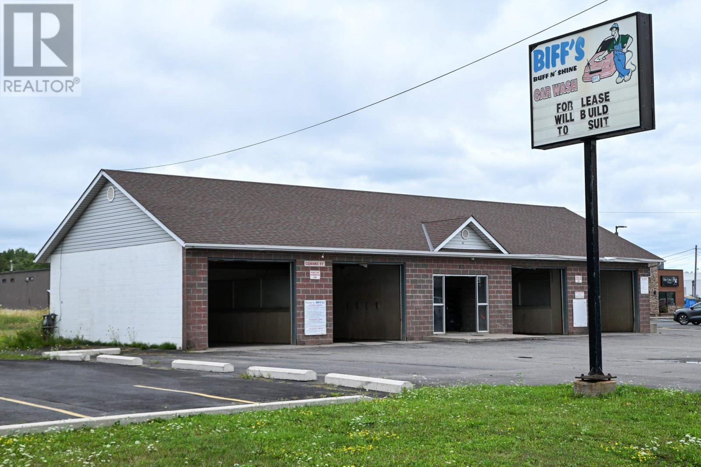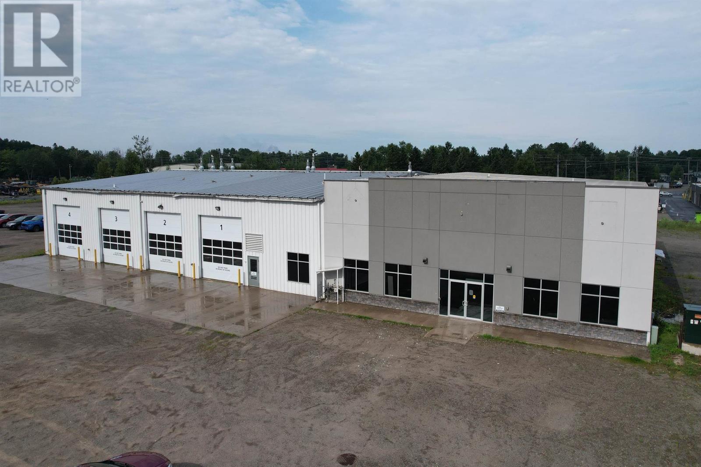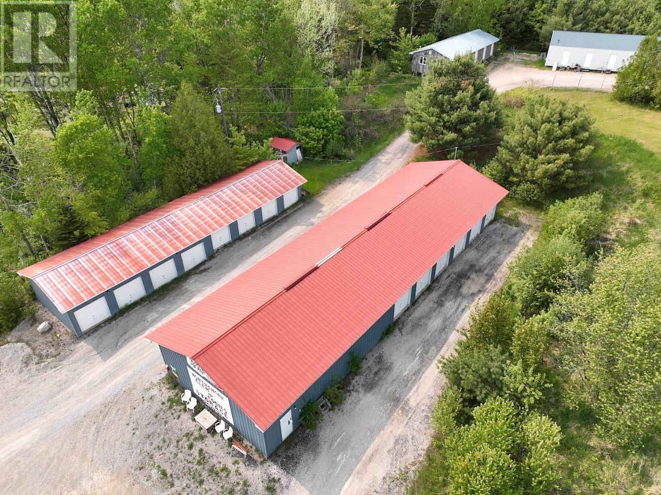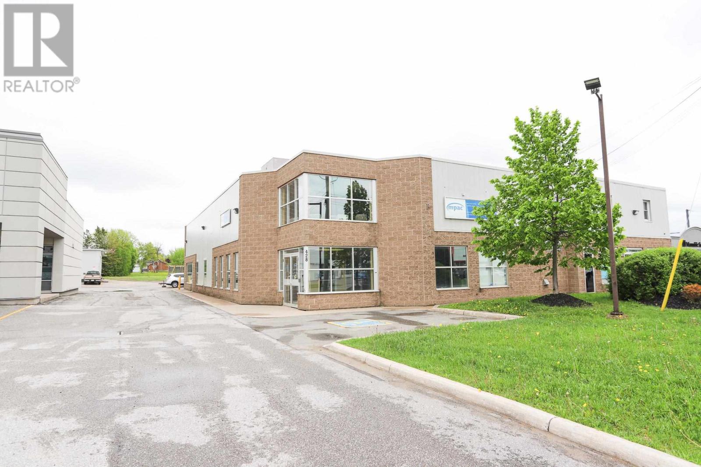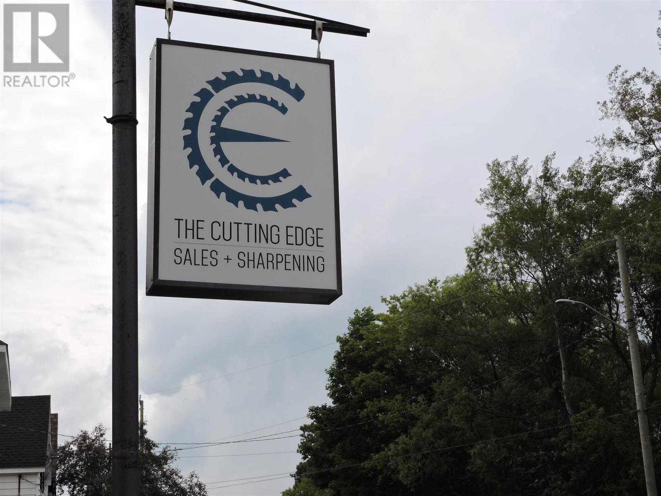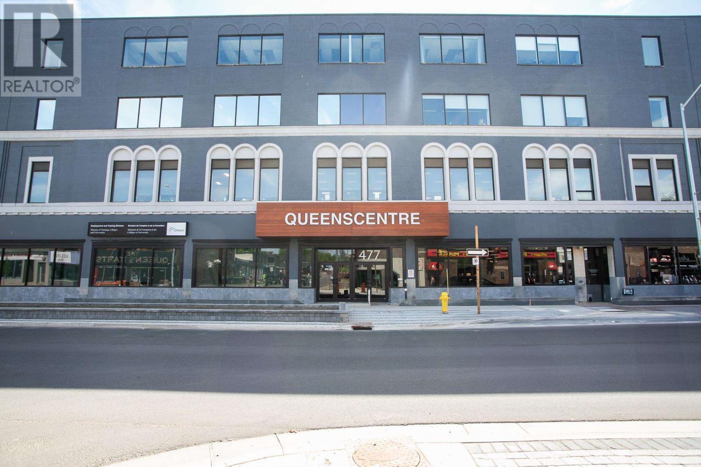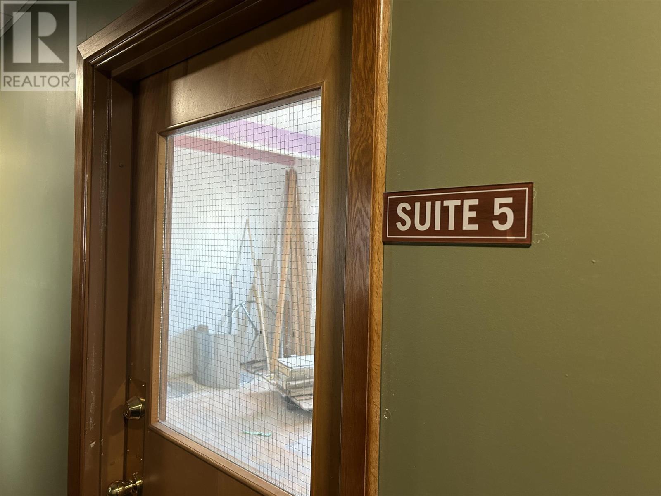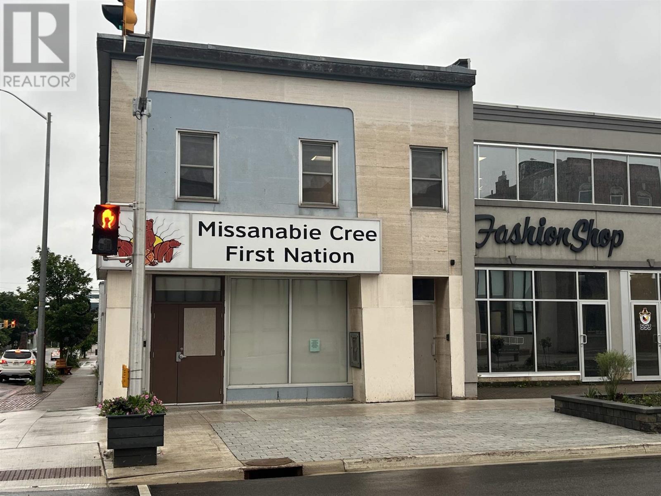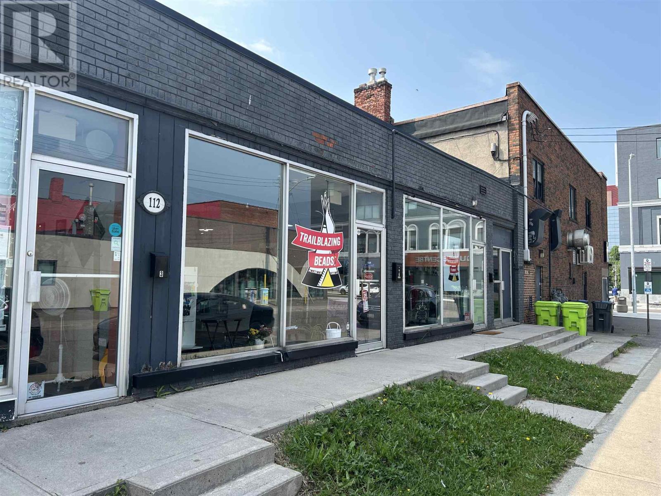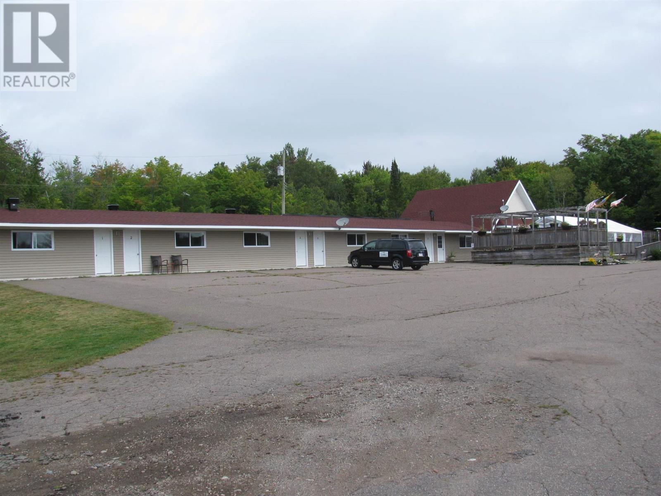1195 Richard St
Richards Landing, Ontario
A fantastic opportunity awaits in the heart of Richards Landing! This thriving ice cream and fudge shop is ideally located in the quaint downtown, drawing in heavy summer foot traffic from tourists, cottagers, and locals alike. The property includes a charming two-bedroom residential suite above—perfect to live in while running your business, or rent it out for additional income. With a well-established reputation and prime location, this turn-key business is ready for you to step in and make it your own. (id:50886)
Exit Realty True North
763 Great Northern Rd
Sault Ste. Marie, Ontario
Prime Commercial Opportunity – For Sale or Lease! Located on a busy main road directly across from the hospital and close to shopping, this high-exposure property offers exceptional visibility in a thriving area. Currently operating as a car wash, the building presents endless potential for redevelopment or repurposing. Ideal for a variety of uses such as industrial plazas, delivery services, rental and leasing, auto body repair, or building/hardware/garden supply stores. Available for sale or lease, with the landlord willing to complete upgrades or modifications to suit the needs of a new tenant. A rare chance to secure a flexible property in a high-traffic location! (id:50886)
Revel Realty Inc.
605 Third Lin E
Sault Ste. Marie, Ontario
LIGHT INDUSTRIAL BUILDING BUILT IN 2008 LOCATED IN DESIRABLE CENTRAL LOCATION ALONG THE TRANS-CANADA HIGHWAY AND VERY CLOSE TO FUTURE SACKVILLE ROAD EXTENSION. BUILDING PREVIOUSLY USED AS A TURN-KEY HEAVY EQUIPMENT REPAIR & SERVICE FACILITY WITH DRIVE-THROUGH BAYS, PROFESSIONAL OFFICE SPACE/SHOWROOM, AND 3 PHASE POWER. LARGE PARCEL OF LAND CAN ACCOMMODATE VEHICLE FLEET, COMPOUND, OR EQUIPMENT/MATERIAL STORAGE. A TOTAL OF 2 OVERHEAD 16 FOOT DOORS, MULTIPLE WASHROOMS, AND 20 FOOT CEILINGS. IDEAL FOR LIGHT INDUSTRIAL OR COMMERCIAL USES. OWNER WILLING TO BUILD TO SUIT FOR ANY TYPE OF COMMERCIAL TENANT - RENDERINGS FOR EXTERIOR COMMERCIAL ENHANCEMENT ALREADY COMPLETED. (id:50886)
Century 21 Choice Realty Inc.
4517 Highway 17
Spragge, Ontario
Great 27-unit self storage unit business plus with a 20 x 30 office/reception/studio, 30 x 50 workshop/garage and a large fenced outdoor storage area for boats, trailers, RV's etc. There is a very low vacancy rate for storage businesses in the area, so as an established storage and self-haul drop of depot on 3.19 acres, it is a business that has good Hwy 17 access and is a great income property with room to add more commercial activities. A quality 3000 sf custom square timber log home is also on the property to provide a residential component. Be sure to see the 3D virtual tour of the home on-line and schematic floor plans and more data is available on request. Please book viewings at least a day in advance. (id:50886)
Royal LePage® Mid North Realty Blind River
428 Pim St
Sault Ste. Marie, Ontario
Professional office space in prime central location. Former government office space, well suited for any type of office or other commercial use. Main floor has several private offices, large work area and lunch room. Impressive mezzanine level ideal for meeting rooms. Space is main floor with good exposure on busy street and is barrier-free handicap accessible. Total Sqft: 8405 (id:50886)
Century 21 Choice Realty Inc.
90 St. Andrew's Ter
Sault Ste. Marie, Ontario
An opportunity to purchase a long established business in the Steelton business area, a busy business location centrally located. The business known as The Cutting Edge is one of the few blade sharpening businesses in Sault Ste. Marie. The business involves sharpening for commercial accounts including Zamboni blades, and cutting blades for the timber and lumber industry. The business also has a consumer clientele sharpening blades for scissors, knives, lawnmowers, chain saws, ice augers and more. Approximately 900 sq. ft. is used for the blade sharpening operations, Approximately 300 sq. ft. reception area and approximately 500 sq. ft. of unused office space. An opportunity to lease or repurpose the underutilized office space. Lots of parking in front of the shop with easy access. Don't miss this opportunity to own your own business and leverage the current business to grow. Sales price includes the building, business and equipment Sale price does not include HST or inventory. (id:50886)
RE/MAX Sault Ste. Marie Realty Inc.
477 Queen St E # 202
Sault Ste. Marie, Ontario
PROMINENT OFFICE TOWER LOCATED IN THE HEART OF DOWNTOWN IN CLOSE PROXIMITY TO THE COURTHOUSE, POST OFFICE, AND ACROSS FROM THE OLG. THIS SUITE HAS BEEN RENOVATED INCLUDING NEWER FLOORING AND KITCHEN AREA. SPACE HAS ONE LARGE ROOM OVERLOOKING THE NEWLY CREATED ATRIUM. THE SPACE HAS THE FLEXIBILITY THAT CAN ACCOMMODATE MANY USES AND LAYOUTS. A TOTAL UPGRADE TO THE BUILDING RECENTLY COMPLETED INCLUDING EXTERIOR, ATRIUM AND MANY OTHER RENOVATIONS MAKING THE BUILDING A PREMIER OFFICE TOWER IN THE DOWNTOWN AREA. (id:50886)
Century 21 Choice Realty Inc.
478 Queen St E
Sault Ste. Marie, Ontario
SECOND FLOOR PROFESSIONAL OFFICE SPACE LOCATED IN DESIRABLE DOWNTOWN AREA. SECURITY SYSTEM WITH INTERCOM. ACCESS TO COMMON WASHROOMS. OWNER TO MAKE ACCOMODATIONS FOR FLOORING ALLOWANCE. IDEAL FOR SMALL BUSINESS OR PROFESSIONAL. (id:50886)
Century 21 Choice Realty Inc.
557 Queen St E # 201
Sault Ste. Marie, Ontario
LOCATED IN THE HEART OF DOWNTOWN CLOSE TO PLAZA. SECOND FLOOR OFFICE SPACE IN WELL MAINTAINED BUILDING. INCLUDES RECEPTION DESK FURNITURE. FIVE PRIVATES ALL WITH WINDOWS OVERLOOKING DOWNTOWN. COMMON WASHROOMS. GREAT LAYOUT. CLOSE TO DOWNTOWN PLAZA. (id:50886)
Century 21 Choice Realty Inc.
126 Queen St E # 5
Sault Ste. Marie, Ontario
Large commercial space of approximately 10,000 square feet. Located in lower level of downtown building. Conveniently located in central location with ample parking on site. Very large space comprised of several large rooms ideal for a gym or related use. Entire level has eight foot ceilings. Other areas include change rooms and washrooms. C-2 zoning allows for many tyles of commercial uses. (id:50886)
Century 21 Choice Realty Inc.
112 March St # 1
Sault Ste. Marie, Ontario
RENOVATED COMMERCIAL SPACE OF 675 SQUARE FEET. IDEAL FOR SMALL RETAIL, SERVICE, OR OTHER COMMERCIAL USE. LOCATED IN CONVENIENT DOWNTOWN AREA WITH CONSTANT FOOT TRAFFIC AND EXCELLENT EXPOSURE. GREAT LAYOUT WITH OPEN SHOWROOM AREA, STORAGE ROOM, AND PRIVATE WASHROOM. BEAUTIFULLY RENOVATED SPACE AND SPACE HAS CENTRAL AIR. INCLUDES ONE PARKING SPOT. (id:50886)
Century 21 Choice Realty Inc.
1104 Highway 17 North
Fisher Township, Ontario
Very modern and updated restaurant/motel in very popular tourist area just North of Sault Ste. Marie. Close to many beautiful sand beaches. Property consists of 7 rooms and two one bedroom apartments plus full service restaurant and detached three bedroom bungalow living quarters. Many recent improvements include new roofing shingles (2019), new vinyl siding (2012), all new plumbing (2012), all new electrical updates (2012), large two tiered front deck with hot tub and restaurant serving area. All landscaping in nice manicured condition at all times, and all grounds and structures clean and neat in well kept condition at all times. Good repeat clientele, but seasonally operated only as Lanikai Restaurant & Motel. (id:50886)
Castle Realty 2022 Ltd.

