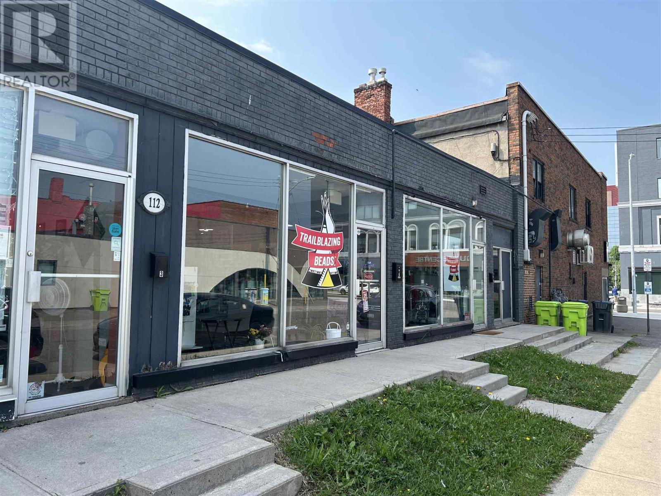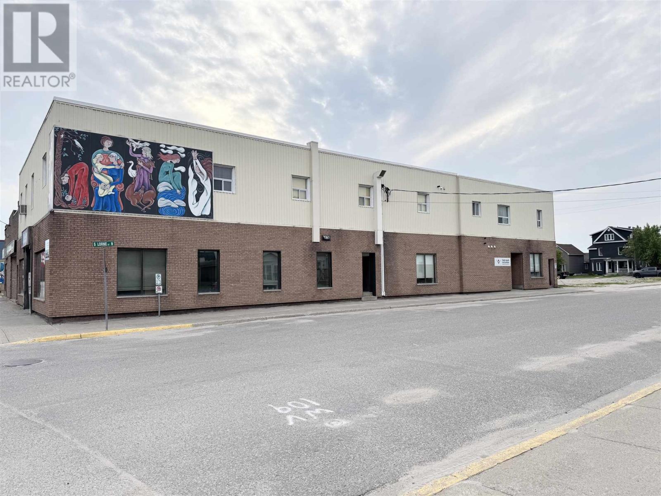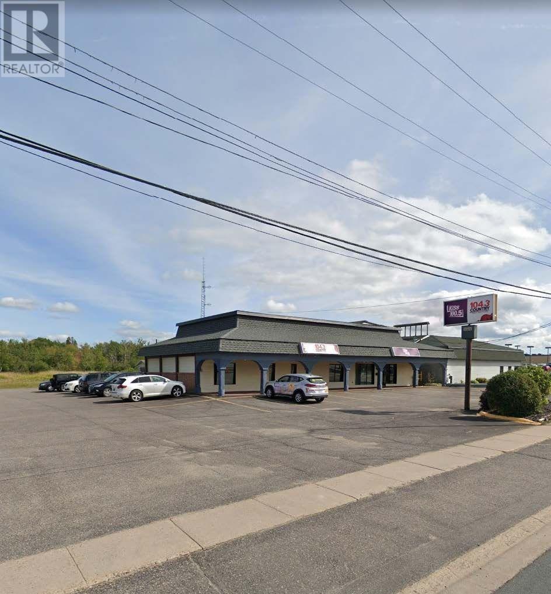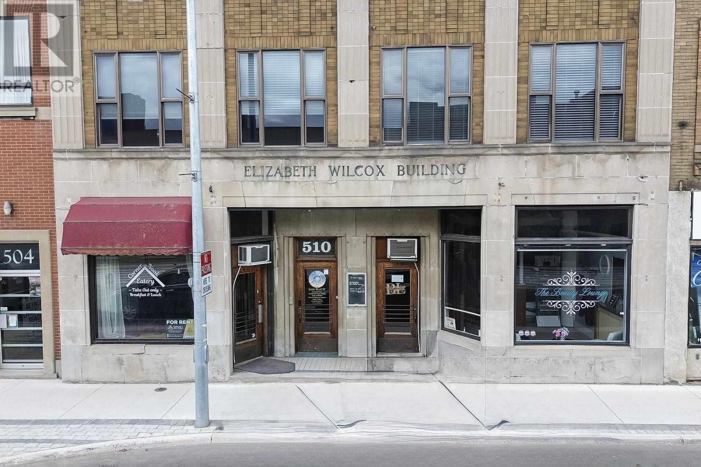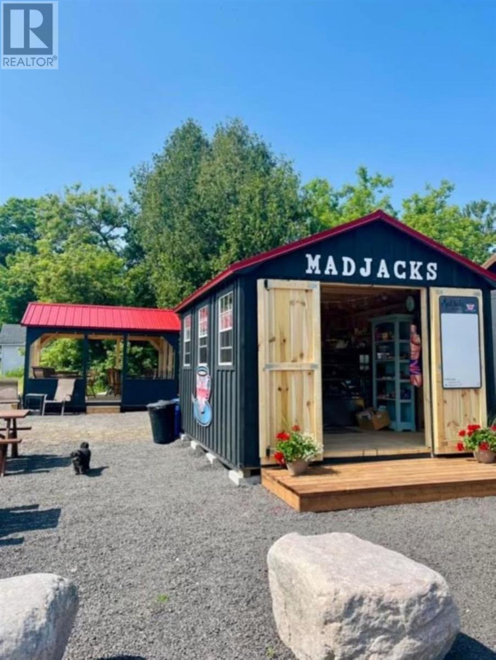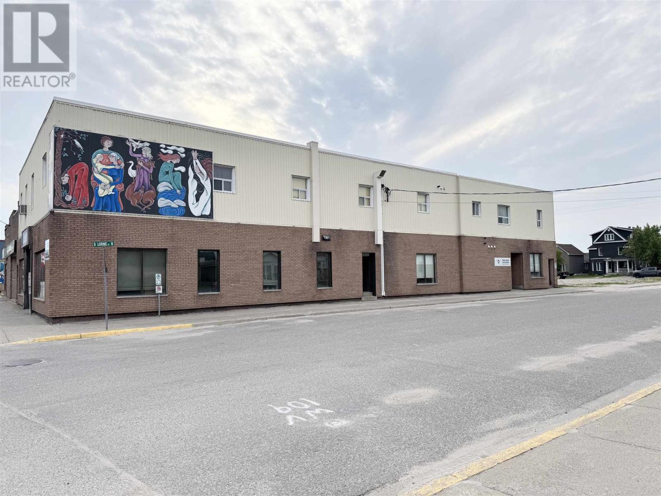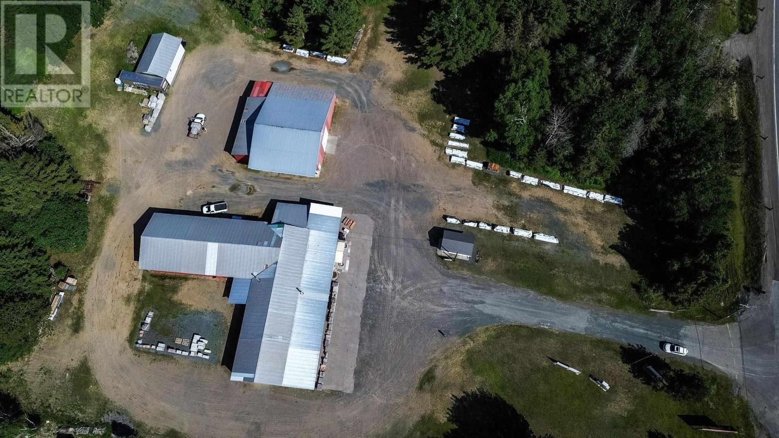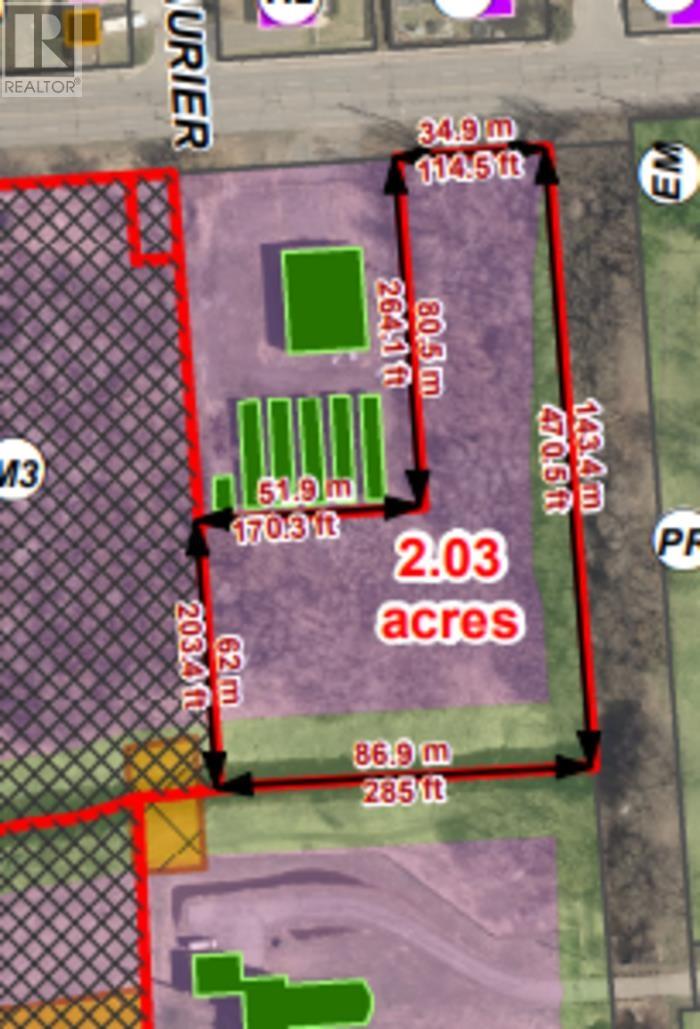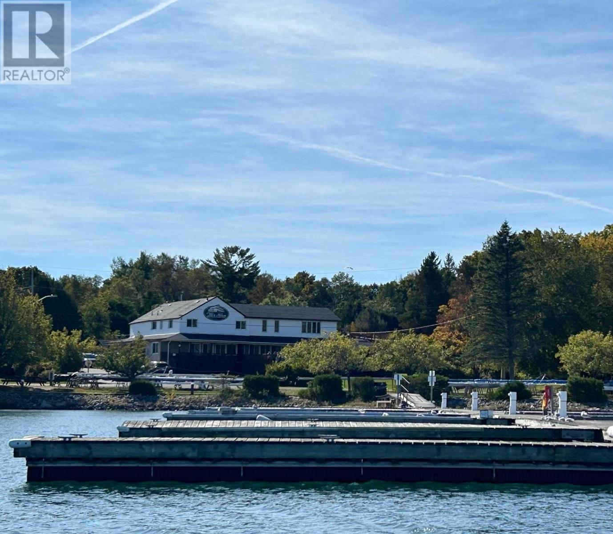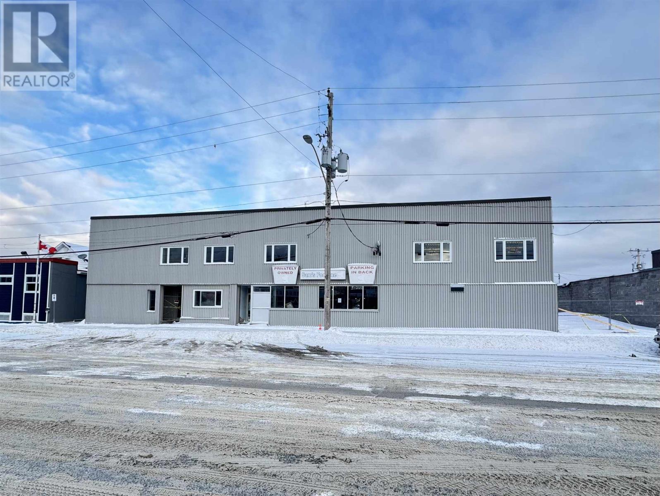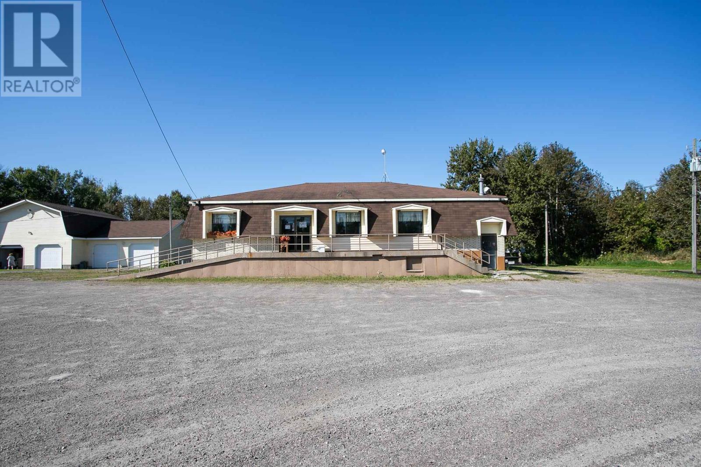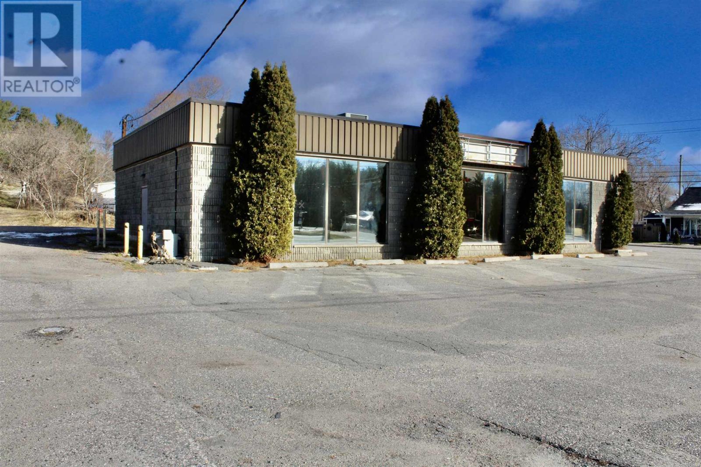112 March St # 1-2
Sault Ste. Marie, Ontario
RENOVATED COMMERCIAL SPACE OF 1575 SQUARE FEET. GREAT FRONTAGE ON MARCH STREET. IDEAL FOR SMALL RETAIL, SERVICE, OR OTHER COMMERCIAL USE. LOCATED IN CONVENIENT DOWNTOWN AREA WITH CONSTANT FOOT TRAFFIC AND EXCELLENT EXPOSURE. GREAT LAYOUT WITH LARGE SHOWROOM AREA, OFFICE , AND PRIVATE WASHROOM. BEAUTIFULLY RENOVATED SPACE AND SPACE HAS CENTRAL AIR. INCLUDES TWO PARKING SPOTS. (id:50886)
Century 21 Choice Realty Inc.
34 Birch St E # 2
Chapleau, Ontario
Vacant commercial office space available in prime location in business district of Chapleau. (id:50886)
Exit Realty True North
642 Great Northern Rd
Sault Ste. Marie, Ontario
Incredible location in the centre of the Sault’s business sector and surrounded by all of the super stores! Sitting on approx 1.76 acres, this 6200 sqft building is being sold as an investment property to assume tenants with potential for future development. Absolute prime, high exposure, high traffic location right in the core! Ample parking, well maintained, and turn key investment. Call today for further details. (id:50886)
Exit Realty True North
508-512 Queen St E
Sault Ste. Marie, Ontario
The Elizabeth Wilcox building on Queen. This 2 storey building's main floor is occupied with a Spa service by the owner and other estheticians. There is a 420 approx sq foot space just rented as a cafe, opening in June. The second floor office spaces rented and available. This is a large building with over 3000 sq feet plus approx 1800 sq feet of space in the basement. Many upgrades and in a fantastic location between Brock and Spring across from the new Downtown Plaza and Market. Contact LBO for more listing package. Many options for different businesses. Main floor space could be available. (id:50886)
Exp Realty Brokerage
3112 Marks St
Hilton Beach, Ontario
Location! Location! Location! Wow! What a view! This cheery & whimsical corner spot is only a step away from the marina. Turnkey bake shop or take-away food stand available immediately for someone ready to embrace the summer season in Hilton Beach or host special events on St. Joseph Island. Groomed lot prepped for expansion or build a home. Cook/bake shop 18’8” X 20’4”, 11 X 14 Storefront (2023), 11 X 14 Gazebo (2023). Municipal water & sewer. Electric & plumbing upgrades. (id:50886)
Streetcity Realty Inc.
34 Birch St E # 1
Chapleau, Ontario
Prime Location! Vacant commercial second floor office space available in excellent location in business district of Chapleau. Close to all amenities and other businesses. Call today for more information. (id:50886)
Exit Realty True North
12600 Highway 17 E
Thessalon, Ontario
LONG-STANDING AND SUCCESSFUL BUSINESS-FLUKE'S TIMBERMART LOCATED IN THESSALON. VERY BUSY STORE PRESENTS AN EXCELLENT BUSINESS OPPORTUNITY. PROPERTY CONSISTS OF WELL-MAINTAINED MAIN BUILDING THAT HAS SHOWROOM, RETAIL SPACE, OFFICES AND STORAGE/WAREHOUSE AREAS. SEVERAL OUT-BULIDINGS THAT STORE INVENTORY AND SUPPORT MAIN BUSINESS. SALE INCLUDES LIST OF CHATTELS AND EQUIPMENT WHICH MAKES THIS A TRULY TURN-KEY BUSINESS. PROPERTY STRATEGICALLY LOCATED IN CONVENIENT LOCATION ON THE HIGHWAY PROVIDING GREAT VISIBILITY. THIS PROPERTY IS PERFECT TO CONTINUE THE STRIVING CURRENT BUSINESS OR HAS POSSIBILITIES FOR OTHER TYPES OF COMMERCIAL USES. (id:50886)
Century 21 Choice Realty Inc.
Parcel 2 Wallace Terrace
Sault Ste. Marie, Ontario
City of Sault Ste. Marie industrial land for sale. This parcel of the city's industrial land inventory has approximately 115 feet frontage on Wallace Terrace and is L-shaped. Land is ready for development. Excellent opportunity for industrial businesses as there is very little industrial land in the region and the price per acre is excellent value. This proposed parcel has convenient access off Wallace Terrace and offers some attractive visibility. Total Parcel is over two acres. (id:50886)
Century 21 Choice Realty Inc.
3120 Marks St
Hilton Beach, Ontario
Dream of living on an island? Fishing on your days off. This is a rare opportunity to live and work on the water’s edge, steps from the Hilton Beach Marina. Awake to sunrise in the cozy living quarters above this turnkey established restaurant & tavern. No commute. Savor your coffee from the private rooftop deck before you head downstairs to open shop. This family-owned independent landmark boasts combined indoor & outdoor dining for 254 people. Loyal patrons line up for a spot on the 1250 sq. ft. deck serving up breathtaking views & the legendary Tilt’n Caeser! The clientele are Cottagers arriving by boat and faithful customers who travel from far & wide. The shoulder seasons welcome fishermen, hunters, snowmobilers & outdoor enthusiasts alike. Plenty of opportunities to grow this successful business! Plus, there’s room for the whole family. Or refurbish the guest rooms above to create additional revenue stream. (id:50886)
Streetcity Realty Inc.
55 Broadway Ave
Wawa, Ontario
Retail, Office, or Residential Use – Prime 10,000 SQFT Building for Lease! This is your chance to secure one of the most versatile commercial buildings in Wawa! Located in one of the town’s prime business districts, A piece of Wawa's history is being restored and modernized to be perfect for a variety of uses. The building is currently in its early stages of construction, giving you the unique opportunity to customize your unit to perfectly suit your needs. Beyond the building itself, the property also includes a spacious parking lot and a separate outbuilding, giving you even more possibilities. Call listing agent for even more details and updates! (id:50886)
Exit Realty True North
3171 Highway 17b
Macdonald Meredith & Aberdeen Township, Ontario
Great opportunity to own established business in the friendly village of Echo Bay, just 15 minutes east of Sault Ste. Marie. This 2400 sqft restaurant with additional 2400 sqft on the basement level has unlimited potential for the motivated entrepreneur. Main floor consists of a spacious restaurant dining area, large kitchen, main floor storage room, employee washroom and two public washrooms for customer use. Dining room has occupancy for up to 98 people. Operational kitchen has functioning prep area, large counters, and stainless steel worktable. Dining room has garden doors onto raised wood deck for additional dining experience. Two staircases to lower level, which was previously a licensed bar, currently vacant. Additional features on the lower level include generous sized cold room, two customer washrooms, bar, dance floor, storage room, mechanical room and electrical room. Great location and exposure for tourists visiting the Loonie monument located right beside the restaurant. Call now for your private showing!SELLER IS RELATED TO THE REAL ESTATE SALES REPRESENTATIVE. (id:50886)
Century 21 Choice Realty Inc.
121 Front St
Spanish, Ontario
This large commercial building was a former bank and features 2520 sq.ft. of space. Great location on the Trans Canada Highway with lots of parking available. Zoned C1 commercial so many options for a new owner to transform this building into a new business opportunity. Electric heat, HVAC, air conditioning, newer kitchen area installed, 2 half baths. Very close to the marina providing access to Lake Huron and the Spanish River. (id:50886)
Century 21 Choice Realty Inc.

