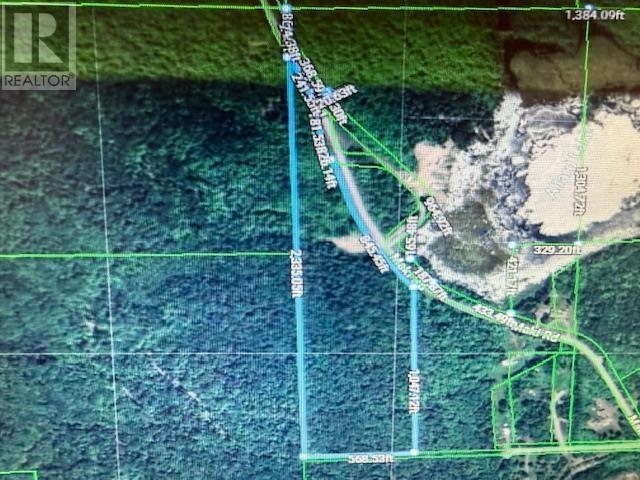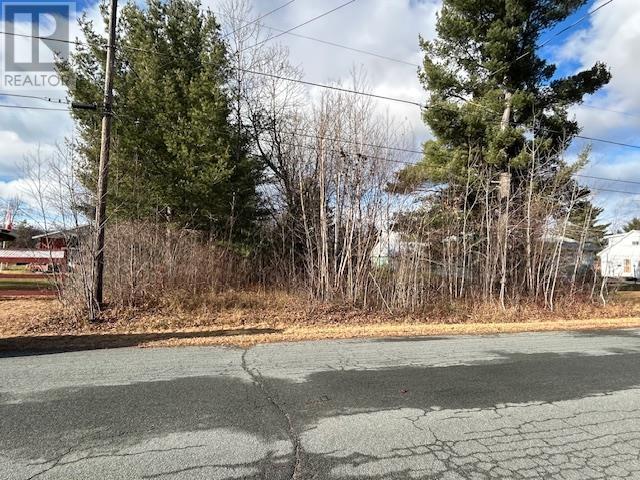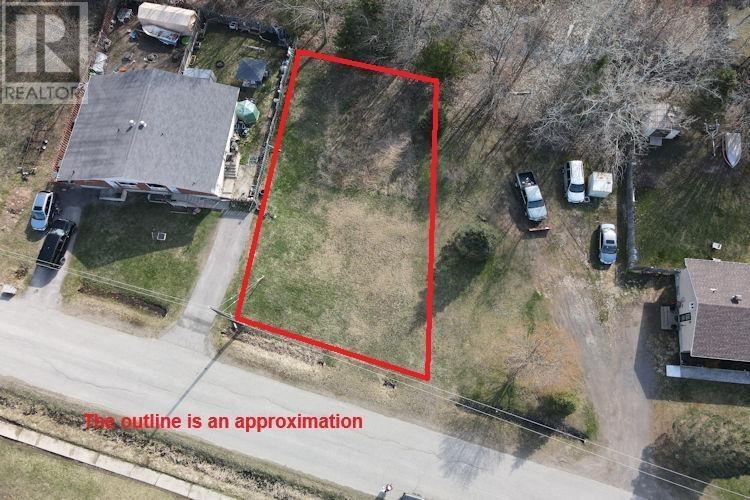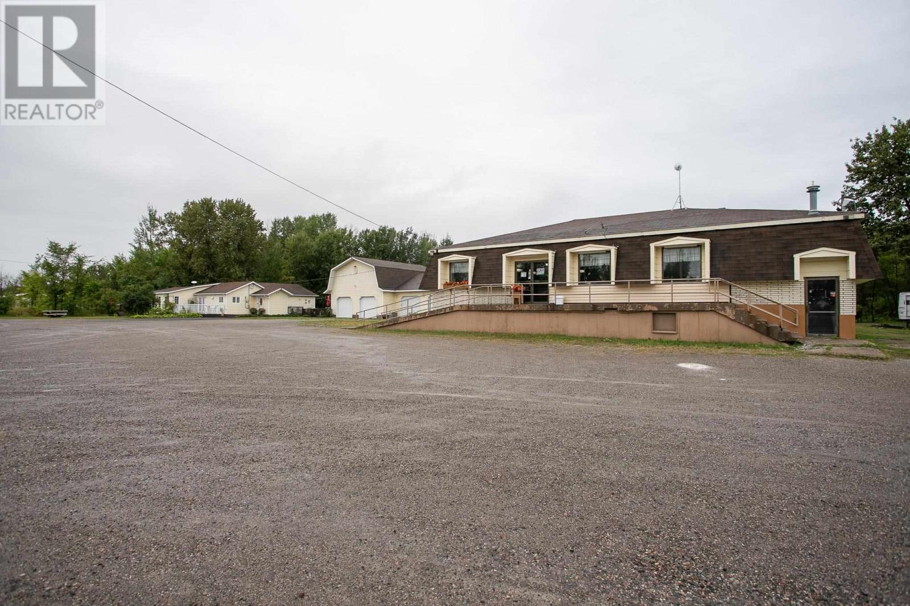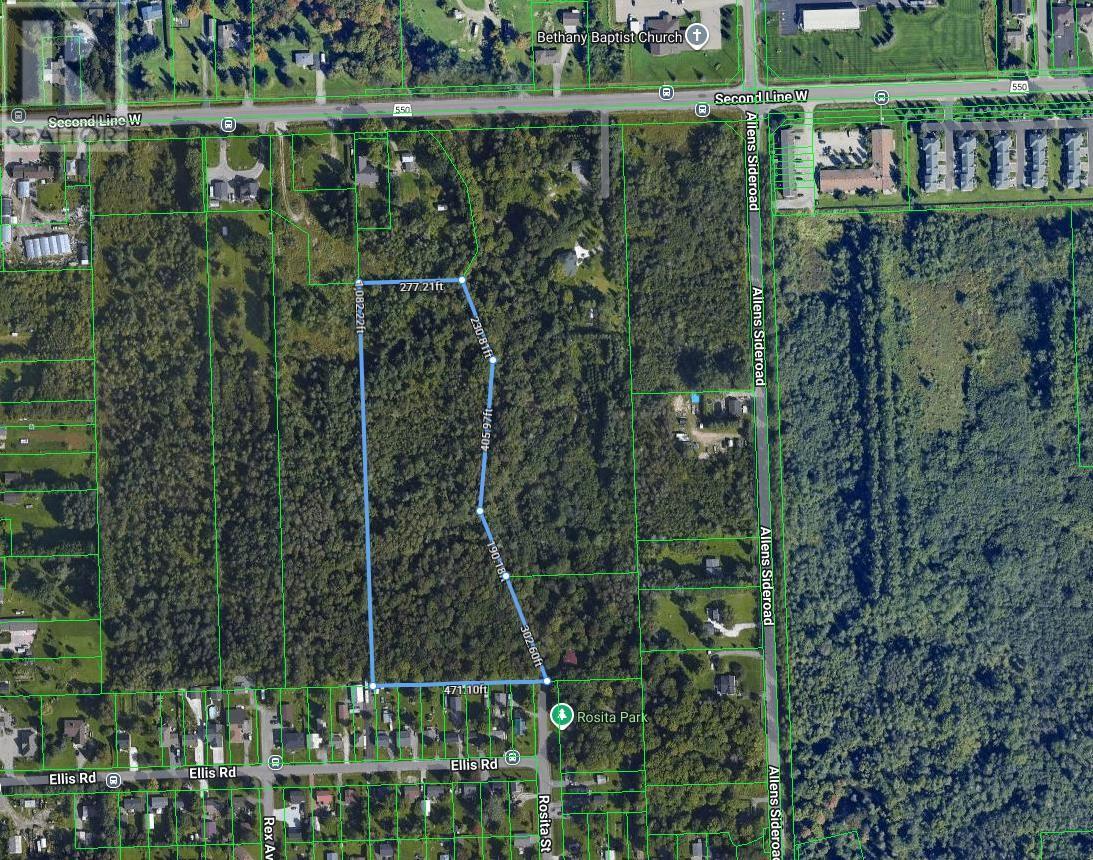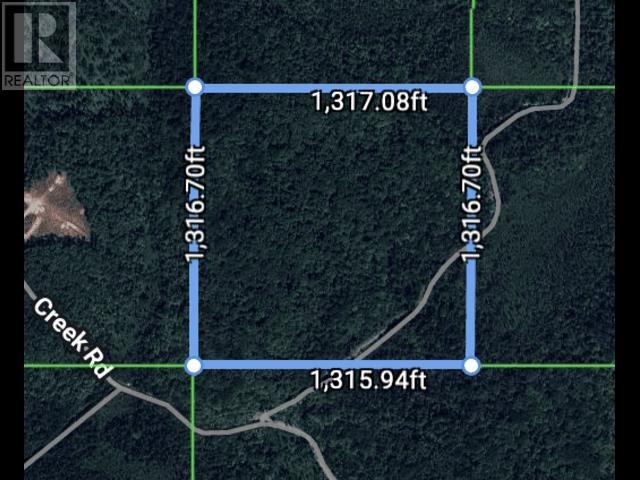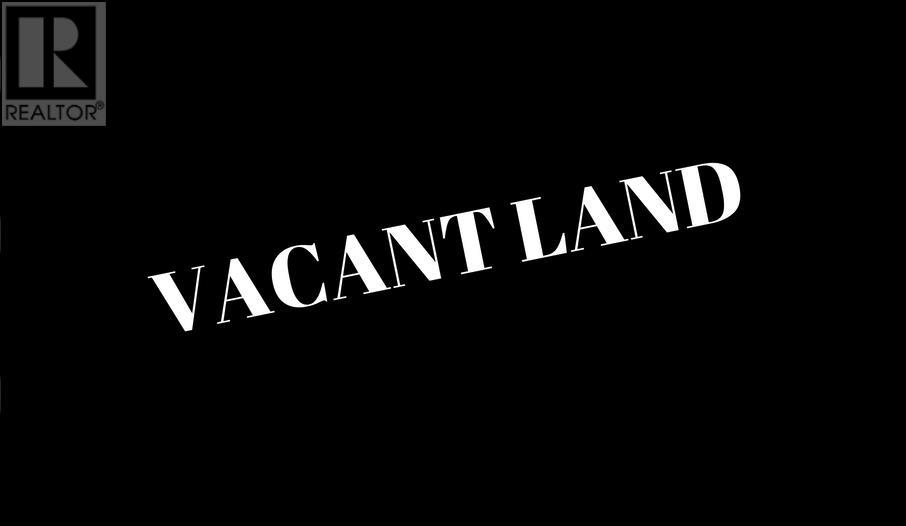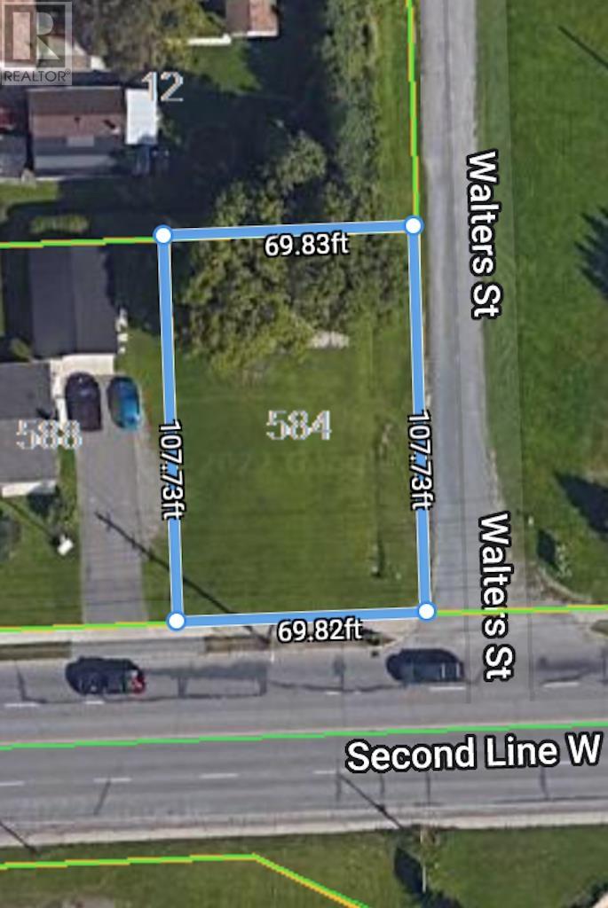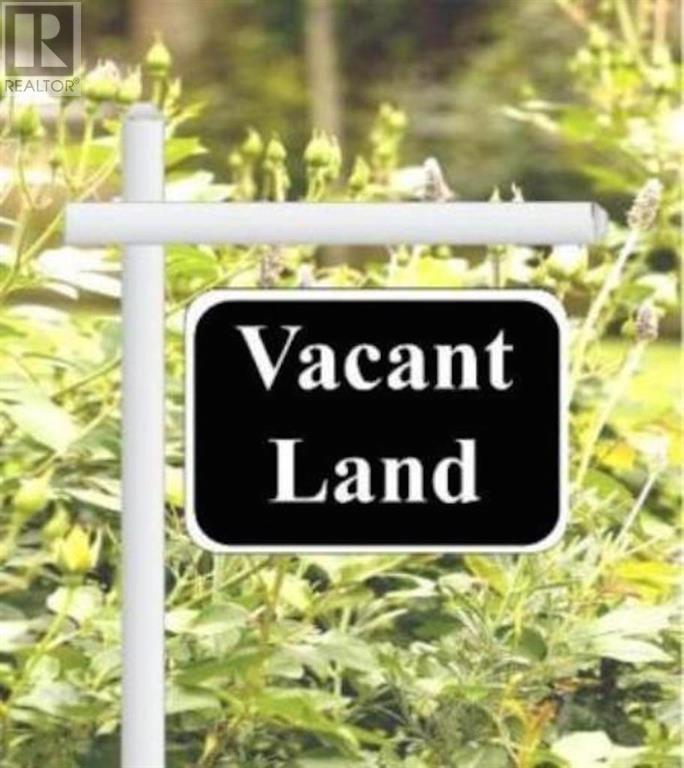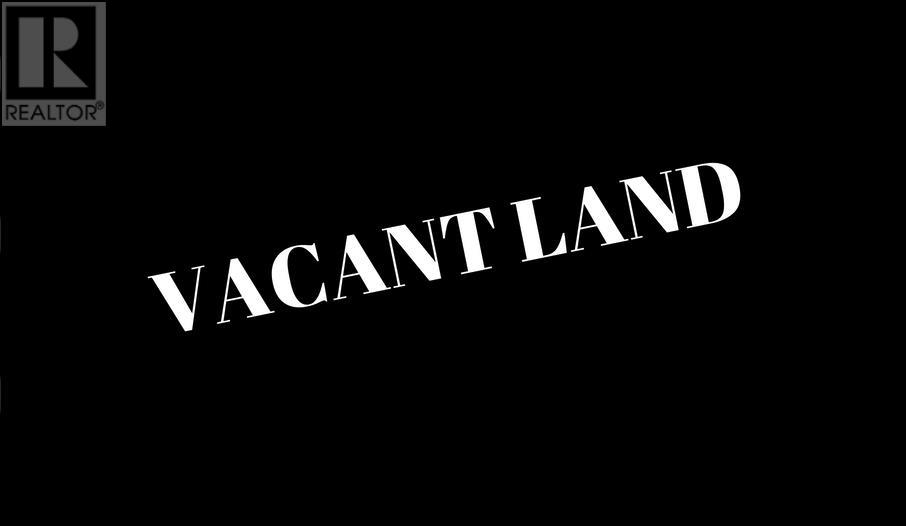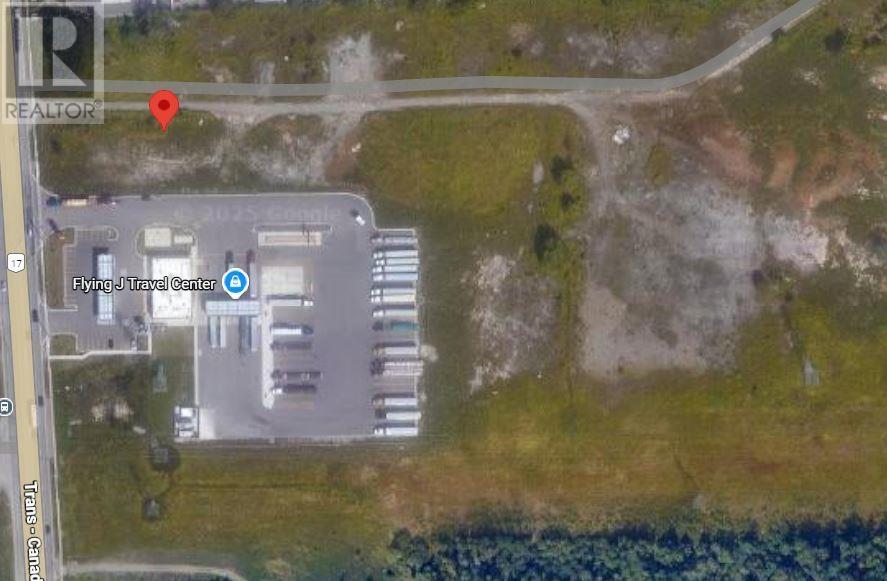792 Maki Rd
Sault Ste. Marie, Ontario
Be sure to check out this approx 21 acres in the city of Sault Ste Marie! This property has had a lot of work recently done, landscaped, 200 amp outdoor service, 220 foot drilled well, extended culvert for easy excess for the construction of your dream home with a small stream running through the property. Owner has timber and mineral rights. Low land taxes of approx $200 a year by having a Forestry Management Plan already in place. Call today for more information. (id:50886)
Century 21 Choice Realty Inc.
34 Mississagi Cres
Iron Bridge, Ontario
Vacant lot located along the Mississagi River in the village of Iron Bridge. The lot is 75 feet wide and approximately 210 feet deep and is on a municipally maintained road. This is an uncleared lot with hydro, gas, cable and phone available at the street. Sand points are common in the area for water, building approval is through Huron Shores Township and septic approval would be required through Algoma Public Health. Lots of recreational opportunities available with atv-snowmobile trails and close proximity to inland lakes. (id:50886)
Century 21 Choice Realty Inc.
14 Solomon St
Blind River, Ontario
Prime vacant building lot in Blind River. All essential municipal services - including hydro, natural gas, cable/internet, and phone - are conveniently located at the year-round municipal road, ready for connection to your new home. (id:50886)
Royal LePage® Mid North Realty Blind River
3171 Highway 17b
Macdonald Meredith & Aberdeen Township, Ontario
Great opportunity to own established restaurant business in the friendly village of Echo Bay, just 15 minutes east of Sault Ste. Marie. This 2400 sqft restaurant with additional 2400 sqft on the basement level has unlimited potential for the motivated entrepreneur. Main floor consists of a spacious restaurant dining area, large kitchen, main floor storage room, employee washroom and two public washrooms for customer use. Dining room has occupancy for up to 98 people. Operational kitchen has functioning pre area, large counters and stainless steel worktable. Dining room has garden doors onto raised wood deck for additional dining experience. Two staircases to lower level, which was previously a licensed bar, currently vacant. Additional features on the lower level include generous sized cold room, two customer washrooms, bar, dance floor, storage room, mechanical room and electrical room. Also included in the listing is a two bedroom, one bathroom bungalow with a detached five car garage. Ideal for a contractor or hobbyist. The main two car garage (28x36) is insulated, wired and heated with in-floor heating on the ground level. There is additional storage or other possible uses on the second level of the main garage. Second two car garage (26x30) is wired and insulated, third single car garage (12x24) is wired. Bungalow features many new updates such as new kitchen flooring, kitchen cabinets, countertops, peninsula and new fridge, stove and built-in dishwasher. Freshly painted throughout. Master bedroom has garden doors off the back of the house onto wood deck for privacy. Dining room also has garden doors onto the front deck to enjoy your coffee with the morning sun! Rare opportunity to own your own business and live next door or use bungalow and garages as a rental property. Great location and exposure for tourists visiting the Loonie monument located right beside the restaurant. Call now for your private showing. SELLER IS RELATED TO THE REAL ESTATE SALES REP. (id:50886)
Century 21 Choice Realty Inc.
0 Rosita St
Sault Ste. Marie, Ontario
8.67 acres located in the city’s desirable west end. A rare opportunity to build your dream home on a private, dead-end street. Plenty of space and mature surroundings for the perfect future property. (id:50886)
Century 21 Choice Realty Inc.
Creek Rd
Prince Township, Ontario
40 acres of land available on Creek Road! This treed lot has plenty of maple which is believed to have been last logged at some point in the 1950's. No outbuildings on the lot, it is pure bush serenity at its finest. Access to Creek Road off of Third Line W. Four-wheeler may be needed to access. Call today to inquire! (id:50886)
Century 21 Choice Realty Inc.
Lot 40 Marlette Dr
Goulais River, Ontario
Beautiful waterfront lot on Lake Superior (Marlette Drive). 104xIRR. This property offers the best sunsets Lake Superior has to offer; its like being on your own tropical Island. This property has a lot to offer and is a perfect spot to build your dream home. (id:50886)
Century 21 Choice Realty Inc.
584 Second Lin
Sault Ste. Marie, Ontario
Close to all amenities, level, city services and ready to build on! 70 foot frontage and R2 zoning make this lot very attractive for the right buyer. Call for Additional info. Build to your liking on this nice west end lot! Call today! (id:50886)
Exit Realty True North
9 Hearst St
Sault Ste. Marie, Ontario
Vacant land with R3 zoning and ready to build on! 37.01 foot frontage, central location, and ready for development of a single or multi family unit. Call today. (id:50886)
Exit Realty True North
Lot 41 Marlette Dr
Goulais River, Ontario
Beautiful waterfront lot on Lake Superior (Marlette Drive). 104xIRR. This property offers the best sunsets Lake Superior has to offer; its like being on your own tropical island. This property has a lot to offer and is a perfect spot to build your dream home. (id:50886)
Century 21 Choice Realty Inc.
1032 Great Northern Rd
Sault Ste. Marie, Ontario
Prime property along Great Northern Rd. Ready for development. Zoned HZ Highway Commercial, 207 FT Frontage, 11.4 Acres. (id:50886)
RE/MAX Sault Ste. Marie Realty Inc.
. South Of East Line Rd
Thessalon, Ontario
Calling all naturalists, hunters, and lovers of the bush! Don’t miss out on this well-treed 160-acre vacant lot, perfect for hunting or a getaway cabin. The property features ponds and swamp areas that attract wildlife and has trails throughout. Access to the lot is south of East Line Road and crosses crown land, with the road in need of some clearing. A black gate marks the start of the property, which is beyond the gate. The trailer on the property, complete with a wood stove, will remain with the sale. Hundreds of miles of trails are available in Kirkwood Forest. Snowmobiles are needed for winter access, while trucks or ATVs can reach the lot in the summer. Take an adventure today! (id:50886)
Exit Realty True North

