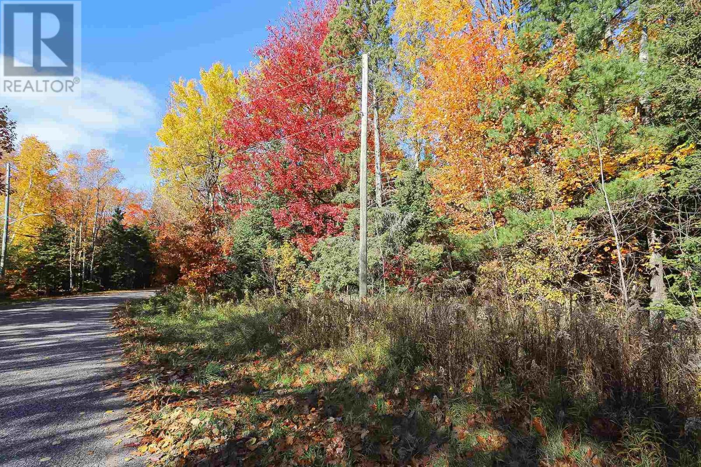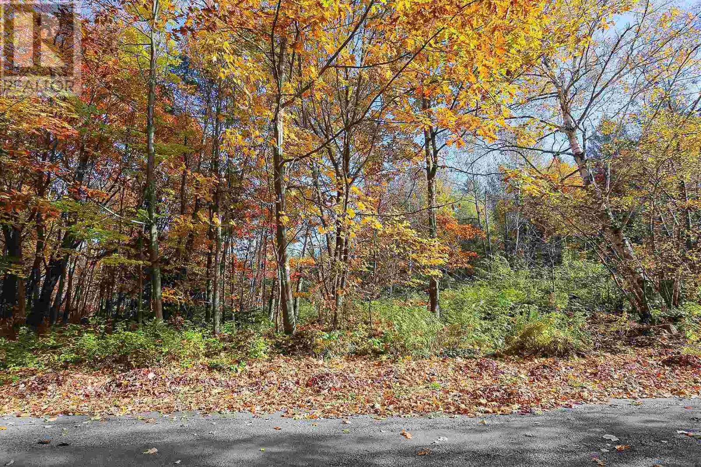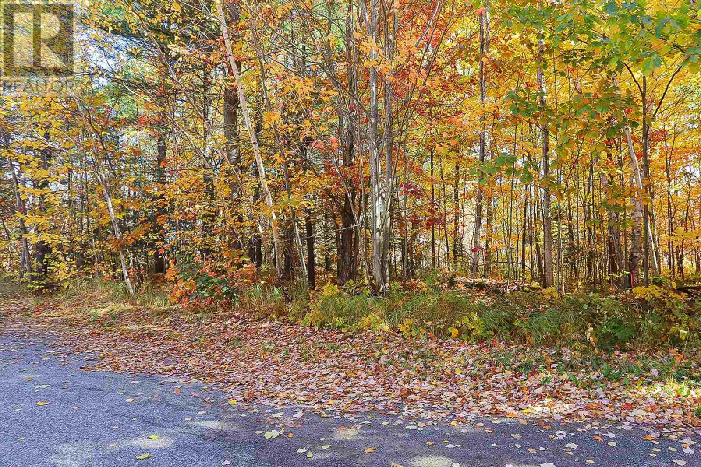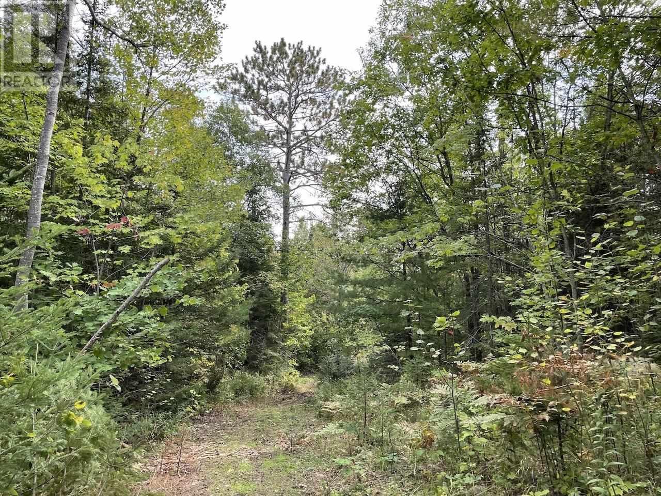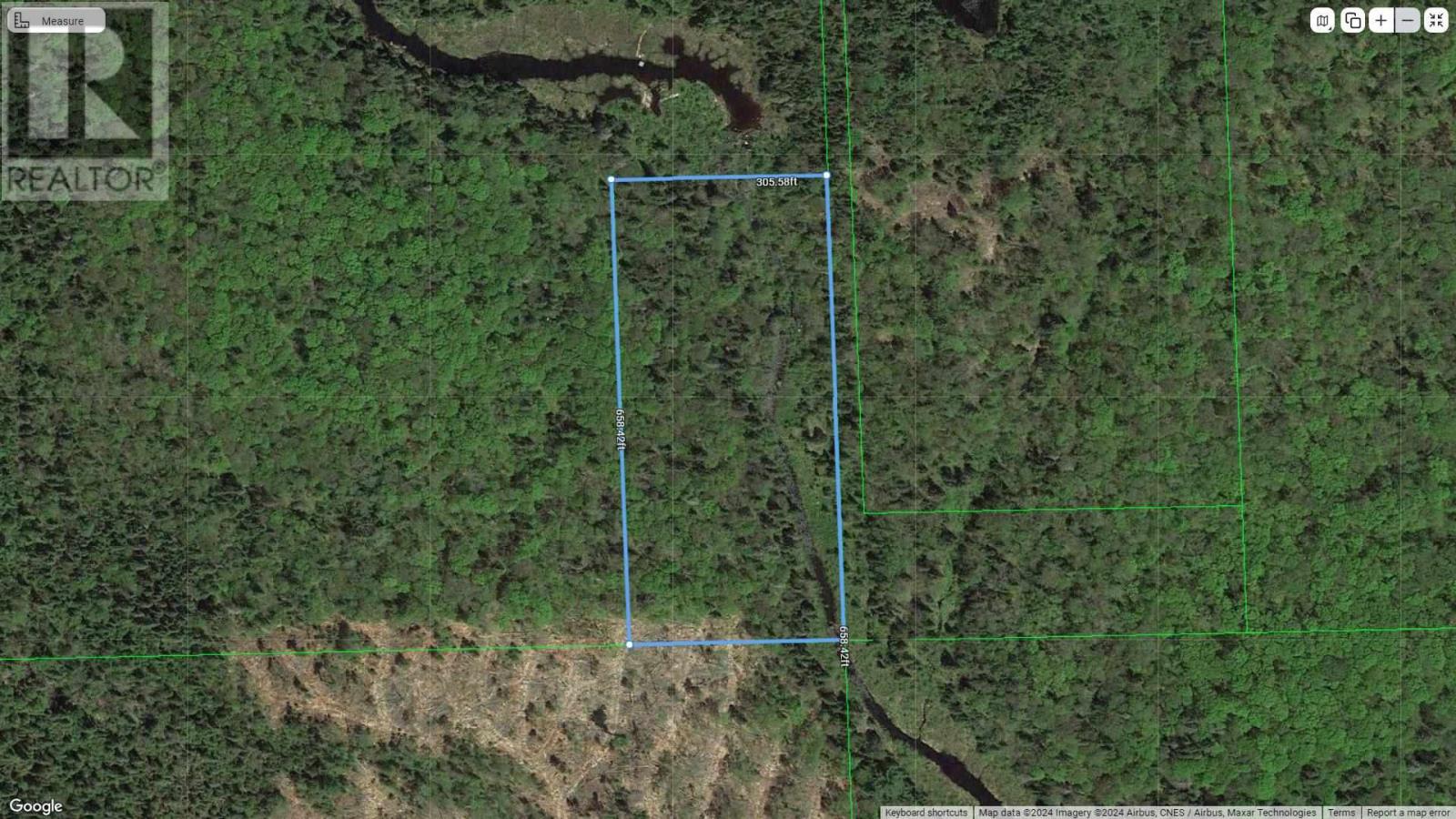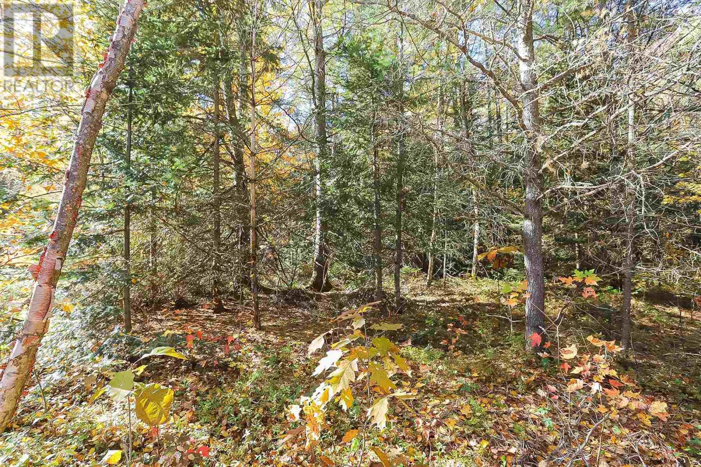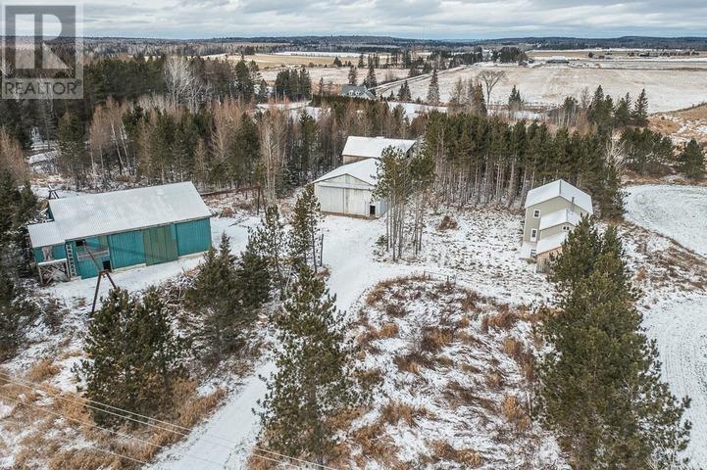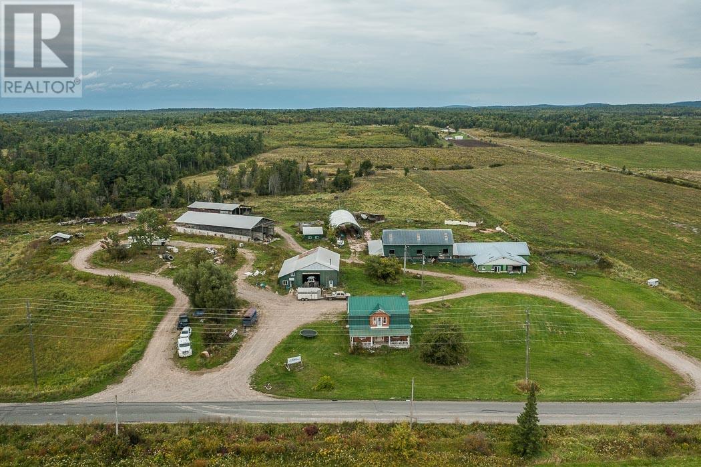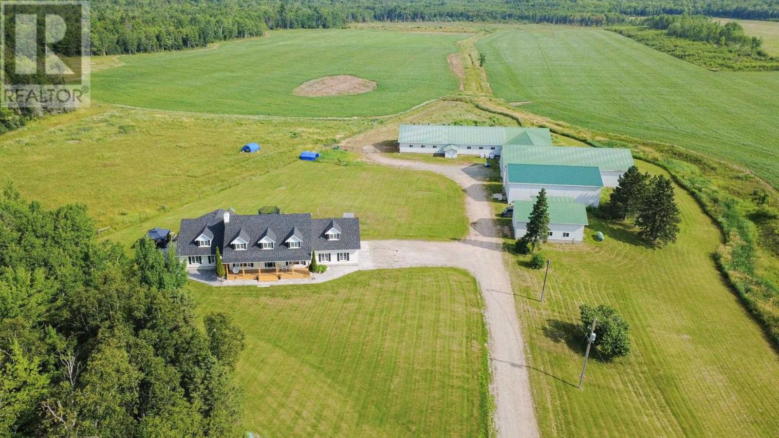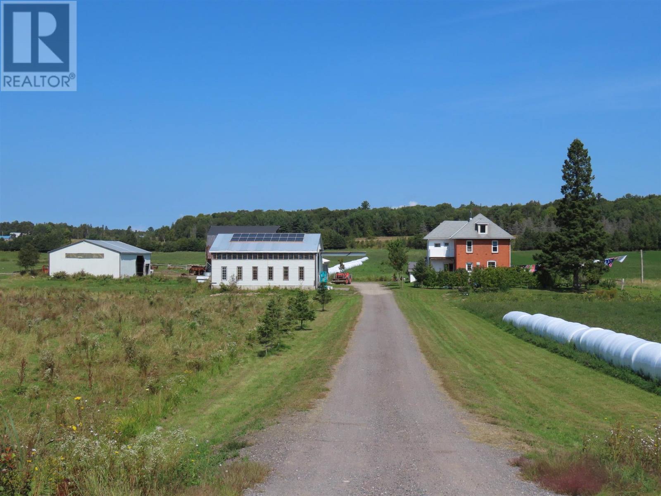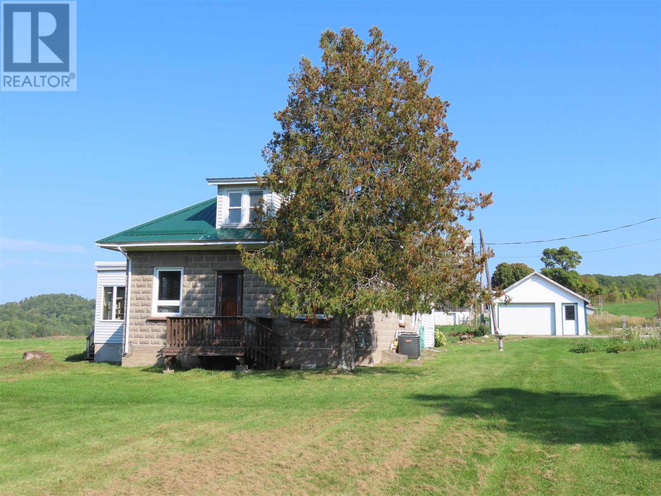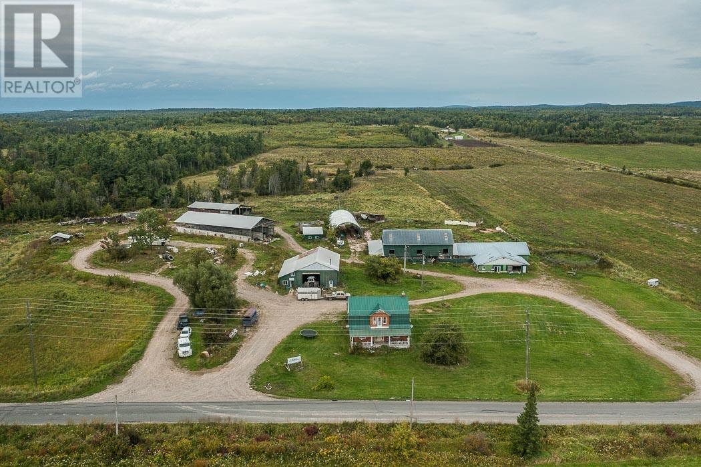Lot 16 Nokomis Beach Rd
Sault Ste. Marie, Ontario
Imagine building your dream home within walking distance to one of the nicest beaches in the area? You can now make those dreams your reality! Offered for sale for the first time, this beautiful building lot is located in the highly sought-after Nokomis Beach Road subdivision and is within steps to Pointe Des Chenes Public Beach. Lot 16 is just over an acre in size, beautifully treed and backs onto the Sault Ste. Marie Airport property so your privacy will always be maintained. City approval has been granted for building to commence and services are at the road. Don’t wait! Contact your REALTOR® today for more information. (id:50886)
Century 21 Choice Realty Inc.
Lot 18 Nokomis Beach Rd
Sault Ste. Marie, Ontario
Imagine building your dream home within walking distance to one of the nicest beaches in the area? You can now make those dreams your reality! Offered for sale for the first time, this beautiful building lot is located in the highly sought-after Nokomis Beach Road subdivision and is within steps to Pointe Des Chenes Public Beach. Lot 18 is 1.65 acres, beautifully treed and backs onto the Sault Ste. Marie Airport property so your privacy will always be maintained. City approval has been granted for building to commence and services are at the road. Don’t wait! Contact your REALTOR® today for more information. (id:50886)
Century 21 Choice Realty Inc.
Lot 14&15 Nokomis Beach Rd
Sault Ste. Marie, Ontario
Imagine building your dream home within walking distance to one of the nicest beaches in the area? You can now make those dreams your reality! Offered for sale for the first time, this beautiful building lot is located in the highly sought-after Nokomis Beach Road subdivision and is within steps to Pointe Des Chenes Public Beach. Lot 14&15 is just over an acre in size, beautifully treed and backs onto the Sault Ste. Marie Airport property so your privacy will always be maintained. City approval has been granted for building to commence and services are at the road. Don’t wait! Contact your REALTOR® today for more information. (id:50886)
Century 21 Choice Realty Inc.
4267 Highway 17
Spragge, Ontario
Great 27.5 acre wooded lot with driveway, some trails and great view includes some mineral rights and has rural zoning. Current owner has tapped maple tress for syrup and there is a driveway and a building site cleared on the property. (id:50886)
Royal LePage® Mid North Realty Blind River
1513 Maki Rd
Sault Ste. Marie, Ontario
A great place for getting away from it all, and with Bennet creek running through it, you have your own private fishing spot! Turtles, moose, bear, river otters, deer and rabbits share this environment. Hidden gem in the middle of everything! Solitude and privacy is yours on this 4.6 acres of preserved forested nature retreat. Great for just camping or star gazing, and only a short 9 minutes drive from Market mall. Access to property via 30 foot wide property owned by the city with ATV or a short hike from the road. TRAIL IS CLEARLY MARKED AS PICTURED. (id:50886)
Castle Realty 2022 Ltd.
Lot 17 Nokomis Beach Rd
Sault Ste. Marie, Ontario
Imagine building your dream home within walking distance to one of the nicest beaches in the area? You can now make those dreams your reality! Offered for sale for the first time, this beautiful building lot is located in the highly sought-after Nokomis Beach Road subdivision and is within steps to Pointe Des Chenes Public Beach. Lot 17 is 1.5 acres, beautifully treed and backs onto the Sault Ste. Marie Airport property so your privacy will always be maintained. City approval has been granted for building to commence and services are at the road. Don’t wait! Contact your REALTOR® today for more information. (id:50886)
Century 21 Choice Realty Inc.
2504 Government Rd
Desbarats, Ontario
Mennonite-Built Homestead with Barndominium/Sports Court/Commercial/Industrial/Barn/Workshop Possibilities on 3.82 Acres. Have you been dreaming of slowing down, simplifying, and living a lifestyle rooted in family and self-sufficiency, producing your own food? If you say yes, this authentic Mennonite homestead may offer everything you are longing for - even a cool dumbwaiter! Built in 2022, the spacious 2888 sq. ft 5+bedroom home was designed for multi-generational living, community gatherings, and purposeful work. With main and summer kitchen spaces, oversized rooms, steel roofing and siding, and full basement, this home is built for durability, adaptability, and long-term living. Electricity, drilled well, and septic system could be added at any time - or continue the beautifully simple, low-cost lifestyle the home was built for. A large cistern and grey-water system are already in place. The property includes a 72x40 barn and buggy/equipment drive shed, perfect for animals, equipment, storage, and self-sustaining farmers and gardeners. The crown jewel is a massive commercial-grade workshop, built on huge 50x60 concrete slab with 18 foot clear-span walls, steel hoist beams, and oversized doors. Whether you are a tradesperson, fabricator, woodworker, welder, mechanic, or entrepreneur, this building offers industrial capability without industrial overhead. Could be used/developed into an event/church space, farm store, kids play centre hay loft, boarding stable, educational centre, warehousing, contractor workshop, automotive shop, indoor basketball court, artisan or food manufacturing, high bay flex industrial, self-storage facility, Boat/RV Storage, or for multi-generational off-grid living. 3 phase power is available at the road for small industrial, manufacturers, or cabinet maker needs. Only 30 minutes from Sault Ste. Marie in the middle of Mennonite Country, just bring your family, your skills, your tools, your animals - and your dreams. (id:50886)
Royal LePage® Northern Advantage
3064 Government Rd, Group 1
Township Of Tarbutt, Ontario
913 acre rarely available large package of excellent farmland, home farm, large set of solid buildings, all located contiguous of one another (directly across road from other parts). Former dairy and buffalo farm, estimated 236 acres of systematically tiled land, 267 acres tillable/cleared, and much well fenced. Much more land ready to be cleared/mulched/plowed among 410 acres of bush! Contact for details and full private access to offering details and all pictures and drone shots. (id:50886)
Royal LePage® Northern Advantage
176 Mccluskie Rd
Desbarats, Ontario
Once-in-a-Lifetime Northern Ontario Farm & Lakefront Estate -Over 1,700 Acres! Discover an extraordinary opportunity to own more than 1,700 acres of prime agricultural land, mature forest, your own private stocked lake- all just minutes off the Highway 17 & a short drive from Sault Ste. Marie. At the heart of this incredible offering is a beautifully renovated 5,000 sq. ft. farmhouse set on 4 serene acres. The home features a newer custom kitchen, fresh paint, new flooring, & an impressive amount of living space-including a large media/rec room & even an artificial ice hockey rink for year-round family fun. The double attached garage includes a loft that could easily convert to additional living space or a studio. Peaceful country views stretch in every direction -with no nearby neighbours on this quiet dead-end road, privacy is unmatched. The property includes multiple outbuildings ready for serious farming or hobby use: a large barn & implement shed, a brand-new (2023) 40' x 64' steel building with 16-foot ceilings and in-floor heating, & a dedicated wood shop. Surrounding the home are 150+ acres of productive, mostly tile-drained farmland (new drainage 2017) plus untouched mature bush. Just down the road lies your private McCluskie Lake- stocked with fish & perfect for swimming, boating, or a tranquil escape on your own water. This portfolio also includes: 645 Puddingstone Road- 454 acres of fully tile-drained farmland, ready to plant. 540 Smith Road -approx. 157 acres with 31 acres bush & extensive tile-drained cropland. 438 Puddingstone -multiple parcels combining farmland & bush, excellent hunting with a cozy hunt camp. Government Road -99 acres of prime agricultural land. Much of the land is already fenced & ready for cattle or other operations, making this a turn-key agricultural investment. Whether you’re expanding a farm operation, creating a private retreat, or envisioning a multi-generational legacy property, this scale & diversity are rarely available (id:50886)
Exit Realty True North
10940 Hwy 17e
Bruce Mines, Ontario
90 acre mixed farm located east of Bruce Mines. 2300 sq ft 5 bdrm house with 40x80 workshop with engine powered for equipment. Solar panels on shop for house, generator power for house 40x60 drive shed, 33x42 barn, Macbeth Creek traverses the property. L shaped wrap around deck on house. Very nice farm setting . (id:50886)
Eric Brauner Real Estate Brokerage
1804 Gordon Lake Rd
Johnson Township, Ontario
Raven Hill Farm Scenic View 151 Acres, 2300 square foot 4 bedroom 1.5 bath home, garage, barn, drive shed, storage buildings, spring water creek. Open concept home with gas fireplace. garden door to deck, ceramic, vinyl and hardwood floors. Main floor laundry, formal dining room, oak kitchen cupboards. Concrete basement mostly unfinished, lots of storage, gas forced air and hot water boiler heating. 100 acres cleared, workable land, 60 x 100 barn, 20 x 50 drive shed, chicken coup, approximately 50 acres woodland with mixed hardwood bush, maple sugar bush, tree stands, great hunting area. Close to Gordon Lake, Diamond Lake. (id:50886)
Eric Brauner Real Estate Brokerage
3064 Government Rd, Whole Package
Townships Of Tarbutt, Ontario
1691 Acre rarely available large package of excellent farmland, home farm, large set of solid buildings, all located contiguous or within relatively short distance of one another. Former dairy and buffalo farm, estimated 382 acres of systematically tiled land, 667 acres tillable/cleared/logged (including acres around creeks or logged/cleared in past but not all stumped or plowed), and much well fenced. Much more land ready to be cleared/mulched/plowed among the included 642 acres of bush! Contact for more details and full private access to offering details, property diagrams, and all pictures and drone shots of each property. (id:50886)
Royal LePage® Northern Advantage

