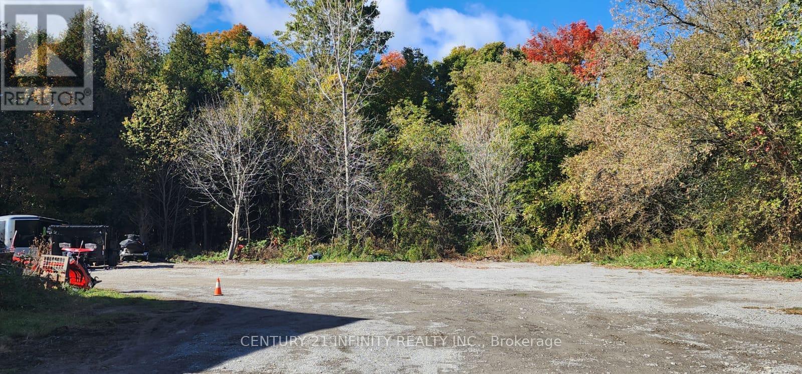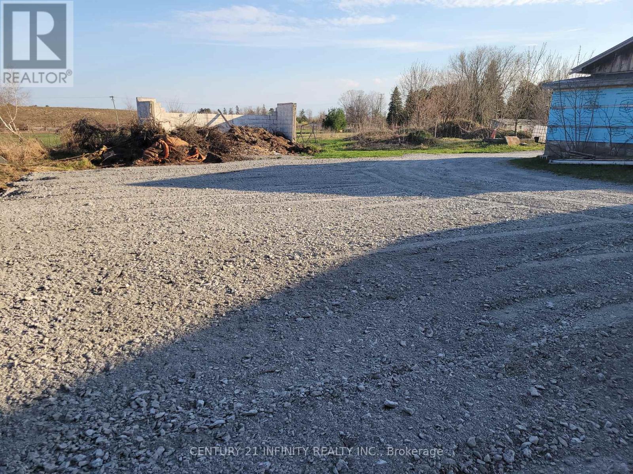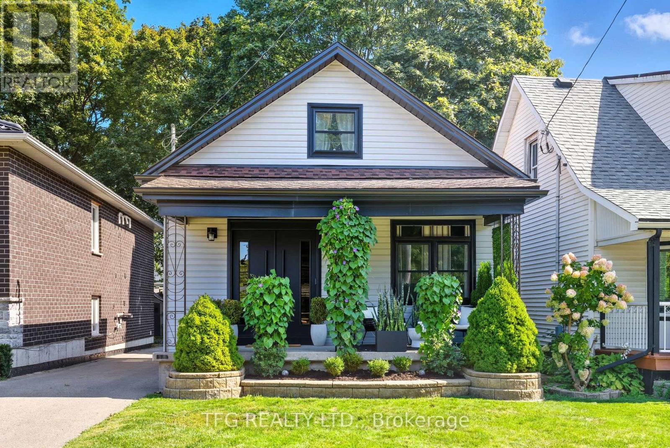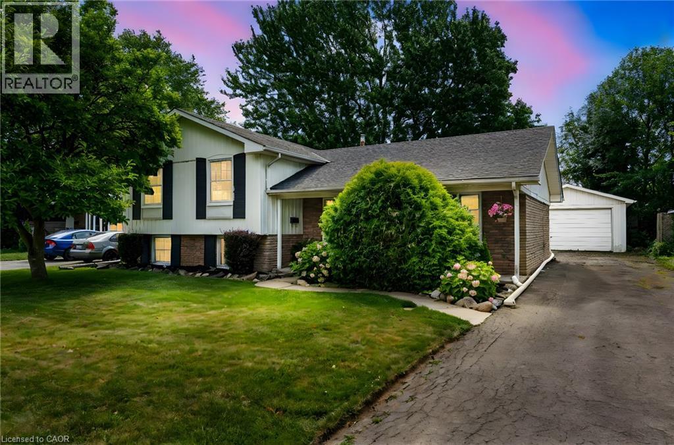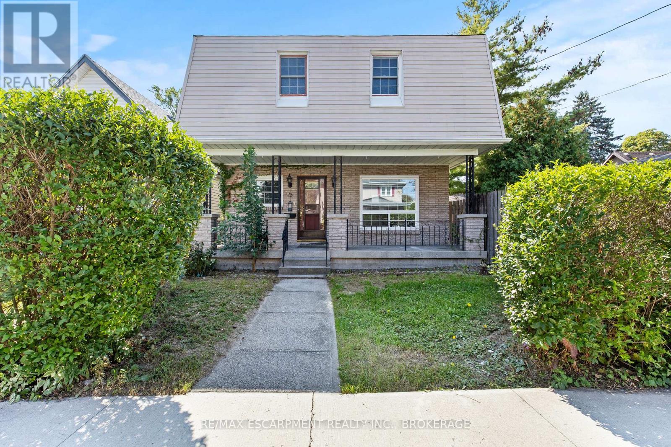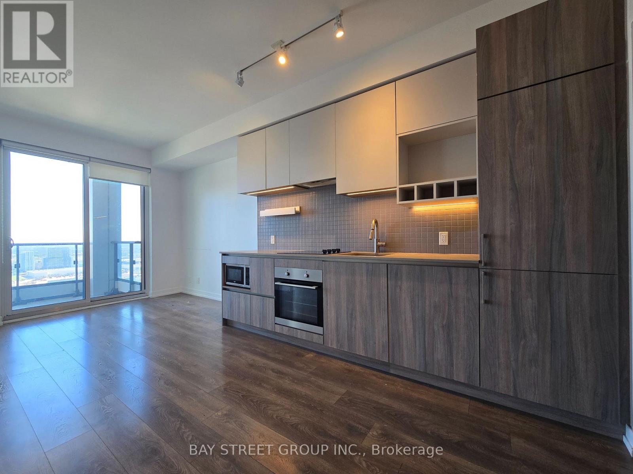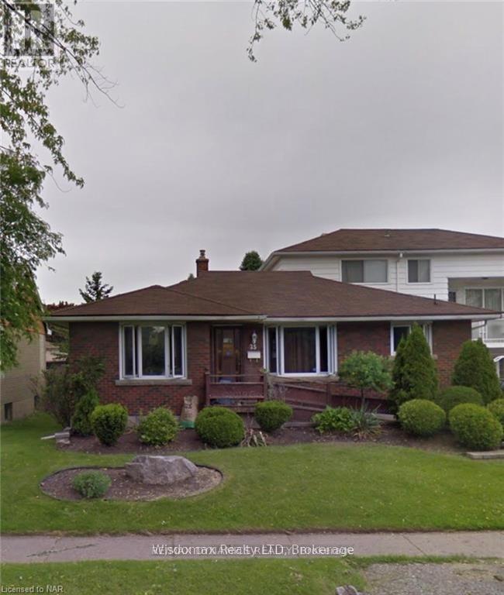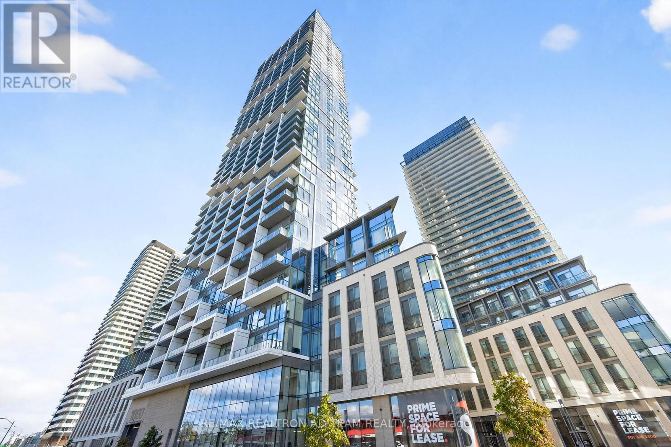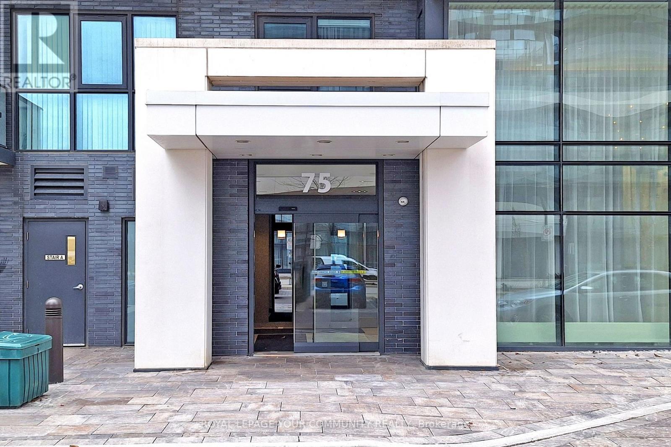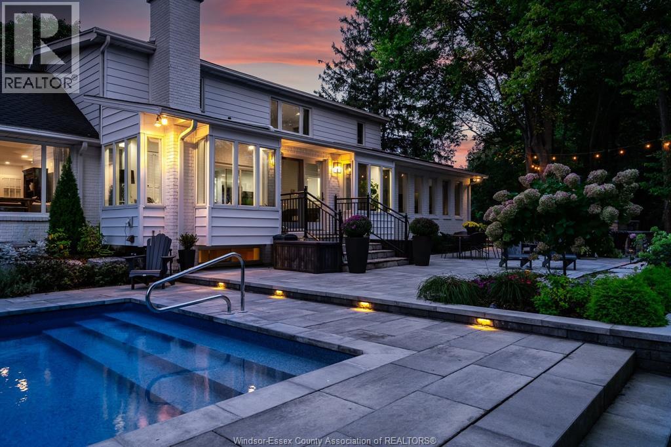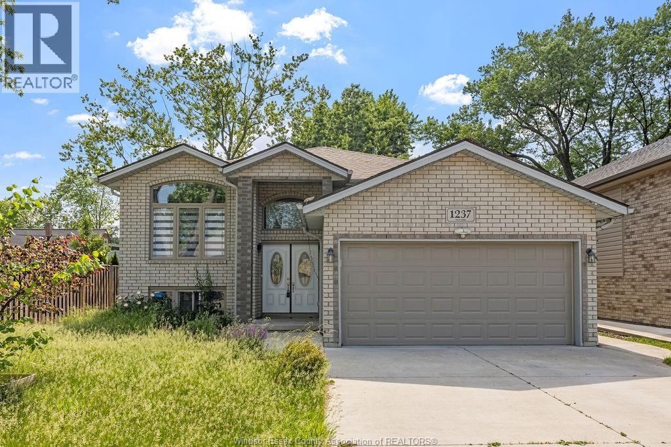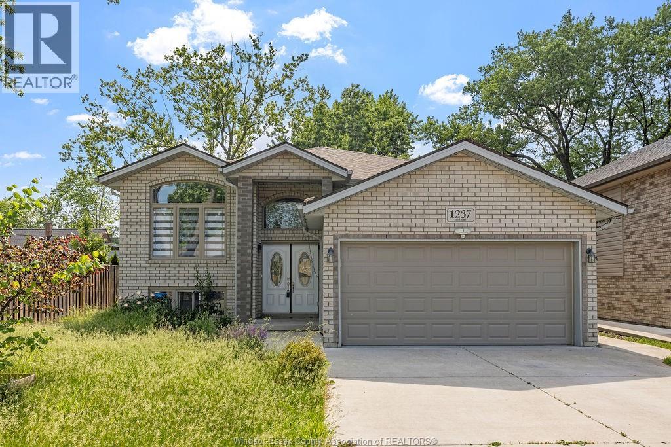4 - 6029 Old Scugog Road
Clarington, Ontario
Outside Storage. Located Close To Highway 407, Highway 418, and Easy Access To Highway 115. Security Cameras In Place. This Listing Is For 6,156 Square Feet; Other Configurations Are Available. Total Available Area Is Over 1/2 Acre. (id:50886)
Century 21 Infinity Realty Inc.
1 - 6029 Old Scugog Road
Clarington, Ontario
Outside Storage. Located Close To Highway 407, Highway 418, and Easy Access To Highway 115. Security Cameras In Place. This Listing Is For 2,178 Square Feet; Other Configurations Are Available. (id:50886)
Century 21 Infinity Realty Inc.
107 Cromwell Avenue
Oshawa, Ontario
welcome to 107 cromwell in oshawa. Recently renovated to the a high standard with the current owner boosting to an oppulant level of finish. This property can be counted on for years of worry free living and sure to impress your guests. 4 total bedrooms over 3 floors of living space granting options for a multitude of buyers. separate entrance allows for multi family living options, fantastic for downsizers or first time buyers. tasteful and high end finishes such as engineered hardwood, modern kitchen with quartz with warm and inviting feel. located in established central west area of oshawa offering fantastic commuting opportunities and proximity to all services. (id:50886)
Tfg Realty Ltd.
20 Mcgill Street
Welland, Ontario
Welcome to your next home—or your next great investment! This 5+1 bedroom, 2 bathroom side-split is perfectly located in a highly desirable area in North Welland, just minutes from Niagara College. Inside, enjoy bright living areas and over 1,000 sq. ft. of space. Sitting on a spacious lot, this home has a great sized backyard, and a detached 1.5 car garage. With high rental demand, each room is able to rent for $800–$1,000/month, making this home a fantastic income generator, yet still has the space and comfort families will love. Major updates include a new roof (2022) and upgraded electrical panel. (id:50886)
Michael St. Jean Realty Inc.
15 Mccormick Street
Welland, Ontario
Opportunity Knocks at 15 McCormick Street, Welland! Looking for your first home, an income property, or the perfect house hack? This legal duplex has it all. The main floor unit is vacant and freshly renovated with new flooring and two stunning bathrooms - ready for you to move in. The lower-level unit is already rented to an excellent tenant, so your mortgage payments get a head start from Day One. For investors, this property cash flows right out of the gate, with even more upside on the horizon. For first-time buyers, its a smart way to build equity while offsetting your costs. And for the savvy house hacker, living here means you can own your home while your tenant helps pay the bills. The cherry on top? A double detached garage with concept drawings for a future garden suite - unlocking even more potential. This isn't just another listing - its a property that pays you back while you grow into it. (id:50886)
RE/MAX Escarpment Realty Inc.
2708 - 950 Portage Parkway
Vaughan, Ontario
Welcome To Transit City 3! Luxurious Two Bedroom Unit With Den And Unobstructed South View! Functional Layout With Den Perfect As An Office And Spacious Master Bedroom With Ensuite. Modern Gallery Kitchen With Built-In Appliances & Quartz Countertop. Amenities Including Gym, Party Room, Concierge & Visitor Parking. Amazing Location: Steps To Ttc Subway And Vaughan Mills, Restaurants, Shopping, And Grocery. Minute To 400/401 & York University. Move In Ready! (id:50886)
Bay Street Group Inc.
25 Ted Street
St. Catharines, Ontario
The 1200SQFT Brick Bungalow main floor Unit Is Available For Rent. This unit features three bedrooms, one bathroom, one living room, one kitchen, and one laundry room. Two parking spaces are available. Tenant(s) will be responsible for the gas and hydro bill. (id:50886)
Wisdomax Realty Ltd
1901 - 1000 Portage Parkway
Vaughan, Ontario
Bright And Spacious 1 Bed 1 Bath With A Balcony. This Modern Unit Boasts A Sleek Kitchen With B/I Stainless Steel Appliances, Laminate Flooring, And Floor-To-Ceiling Windows That Flood The Space With Natural Light. Amenities Include A Beautiful Lobby With 24/7 Concierge, Indoor Pool, Gym, Business Centre, Party Room, Theatre, And BBQ Terrace. Conveniently Located Just Steps From Transit Options (TTC, Viva, Zum) And Minutes From Hwy 7, 407, 400, York University, Vaughan Mills, Restaurants, Banks, Canadas Wonderland, And More! **EXTRAS** B/I S/S Fridge, B/I Cook Top, B/I S/S Oven, Built In Dishwasher, B/I S/S Range Hood, B/I Microwave, Stacked Washer & Dryer. Internet Is Included In The Maintenance Fee. (id:50886)
RE/MAX Realtron Ad Team Realty
601 - 75 Oneida Crescent
Richmond Hill, Ontario
Discover luxury living in this stunning 715 sq. ft. unit at Yonge Park Towers by Pemberton. Enjoy modern, stylish, and high-quality finishes from the grand lobby to the 24-hour concierge-offering an exceptional living experience. This beautiful suite features a modern kitchen with a centre island, pantry, and under-mount lighting, as well as 9-foot smooth ceilings throughout. The huge balcony and wall-to-wall windows in the living and dining areas provide an abundance of natural light. Enjoy top-notch amenities including a fully equipped gym, sauna, and plenty of visitor's parking. Conveniently located within walking distance to the GO/Viva Terminal, just minutes to Highway 407, Cineplex Cinemas, and close to shops and restaurants along Yonge Street. Just move in and enjoy one of the nicest buildings in the area! (id:50886)
Royal LePage Your Community Realty
3073 Centennial Crescent
Kingsville, Ontario
Please enjoy the attached video to experience this spectacular 3,000 sq. ft waterfront gem in Kingsville. Nestled on 1.3 acres of picturesque land, this property boasts breathtaking views, towering trees and direct access to a secluded beach with soft sands. It offers the perfect blend of contemporary luxury and serene relaxation, turning every day into a vacation in your own backyard. Step outside to your heated inground saltwater pool, surrounded by elegant stone patios and walkways, ideal for entertaining or unwinding. Gather by the outdoor fireplace on cooler nights to enjoy the peaceful surroundings. This home offers a bright and welcoming atmosphere and is designed for comfort, privacy and low maintenance living; the many recent upgrades include a new pool, patios, roof, windows, AC unit, hot water tank, sprinkler system, septic system and driveway. The natural beauty of this property allows for kayaking, paddleboarding, or simply taking in the incredible ocean-like views. (id:50886)
Century 21 Local Home Team Realty Inc.
1237 Eastlawn Unit# Lower
Windsor, Ontario
Available immediately. Located in desirable Riverside near all amenities. This 2 bedroom and 1 bathroom home features open concept layout, gas fireplace, Stone countertops, hardwood and ceramic throughout. Contact for a private showing today! (id:50886)
Deerbrook Realty Inc.
1237 Eastlawn Unit# Upper
Windsor, Ontario
Available immediately. Located in desirable Riverside near all amenities. This 3 bedroom and 2 bathroom home features open concept layout, gas fireplace, Stone countertops, hardwood and ceramic throughout. Contact for a private showing today! (id:50886)
Deerbrook Realty Inc.

