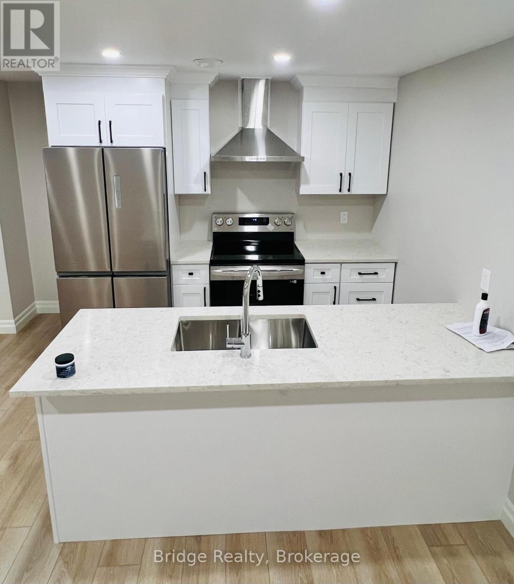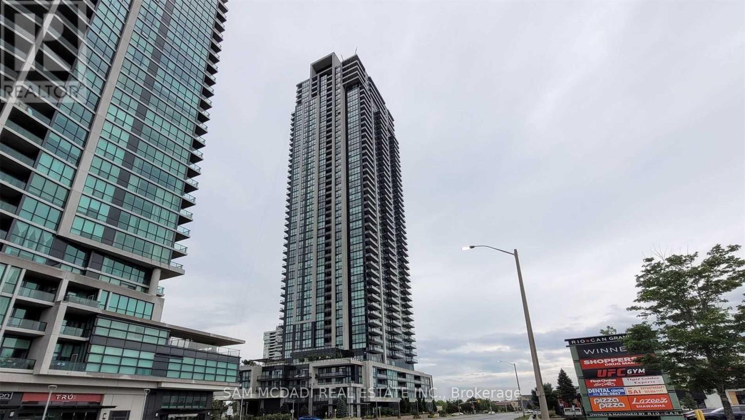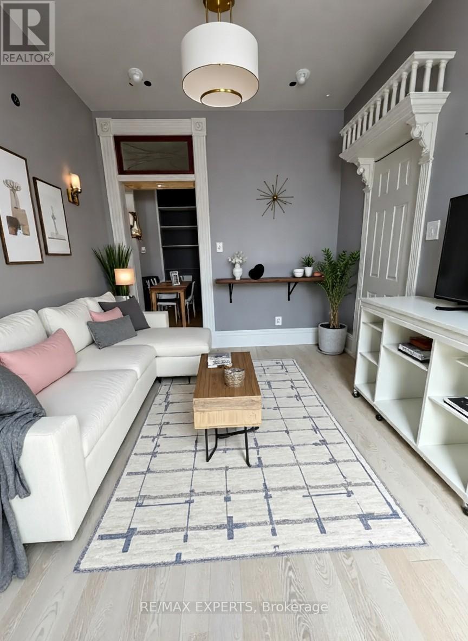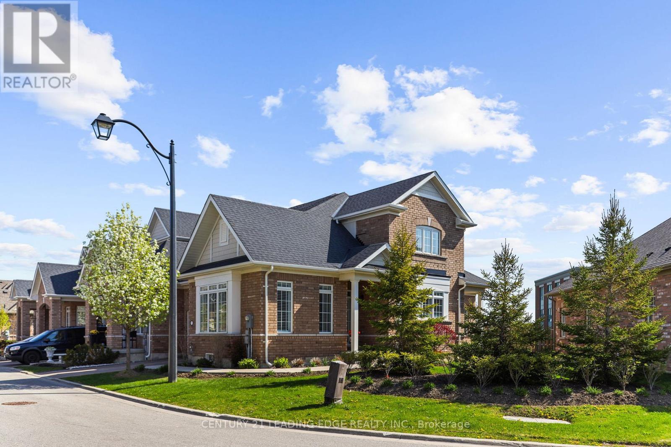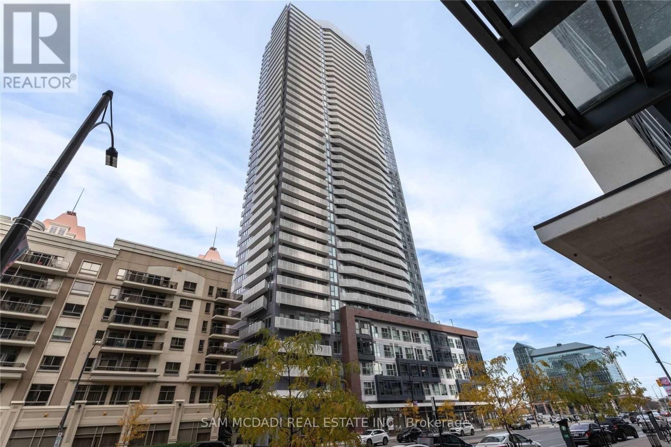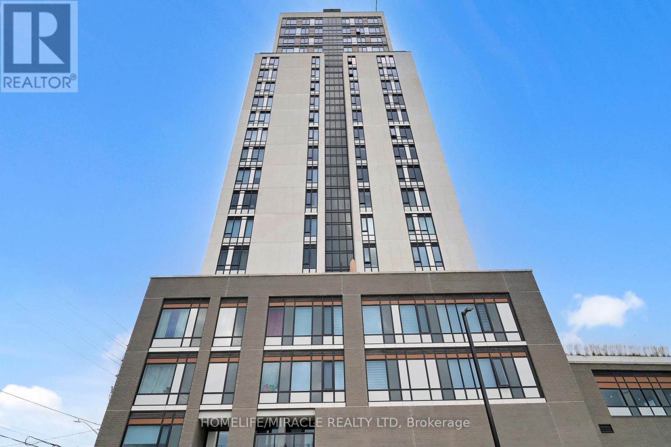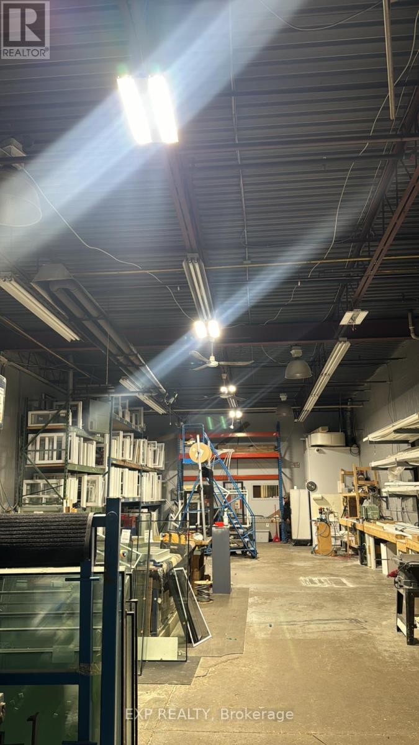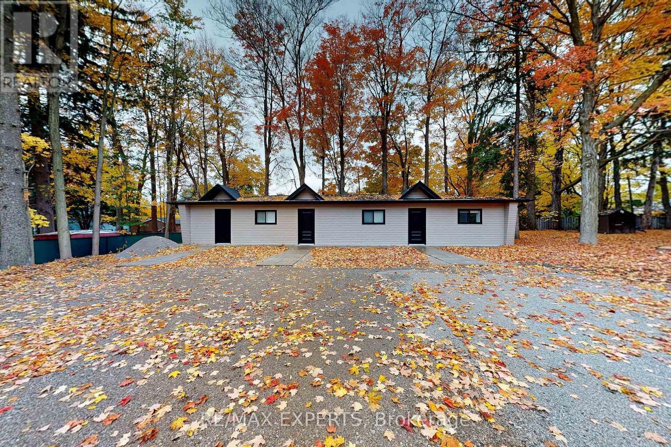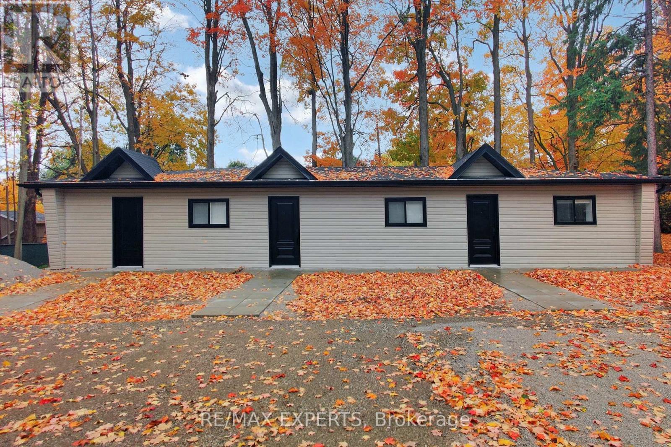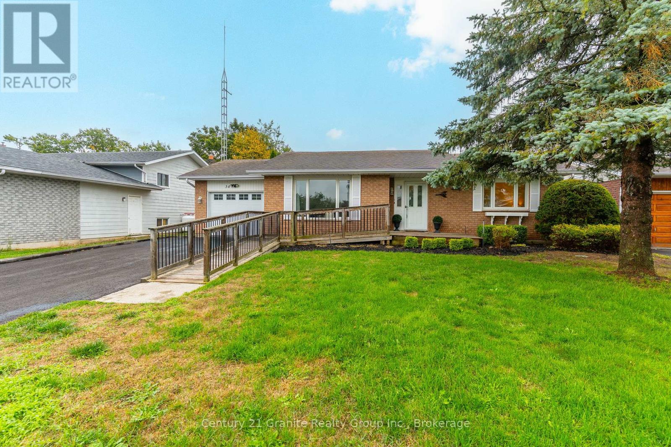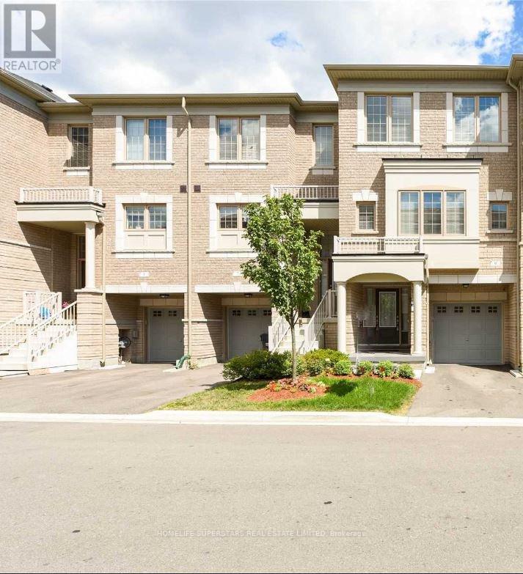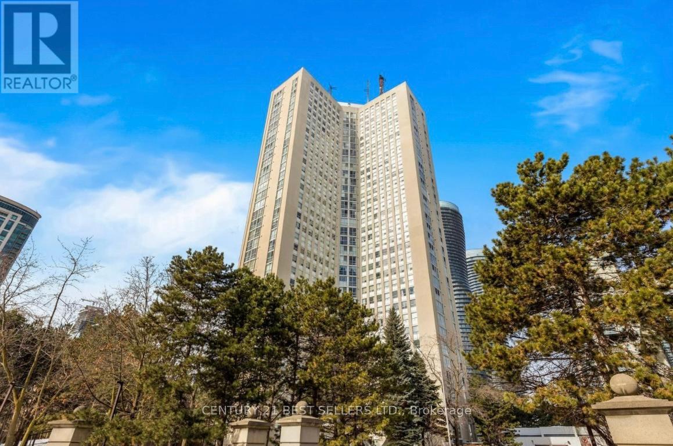Basement - 169 Hemlock Street
Woodstock, Ontario
Spacious 2-bedroom basement apartment featuring large windows in both bedrooms, allowing plenty of natural light and a bright welcoming atmosphere. Each bedroom offers ample closet space for convenient storage. The unit includes a comfortable living area, a functional kitchen, and a3-piece washroom. Enjoy the convenience of two parking spaces on the driveway, providing secure and easy access. Located in a quite, family-friendly neighborhood, this apartment offers comfort, space and practicality - ideal for small families or working professionals.$1600 plus utilities. (id:50886)
Bridge Realty
4306 - 3975 Grand Park Drive
Mississauga, Ontario
Gorgeous Well Maintained 1 Br 1 Bath Condo In The Heart Of Mississauga, Laminate Floor Throughout Out, West View,9' Ceiling, Granite Counter Top, S/S Kitchen Appliances, Large Windows With Plenty Of Natural Sunlight, Walking Distance To Transit, Restaurant, T&T Supermarket; The Building Offers Indoor Pool, Sauna, Jacuzzi, Party Room, Outdoor Terrace And Guest Suite, 1 Parking & 1 Locker Included. (id:50886)
Sam Mcdadi Real Estate Inc.
3 - 18 Faulkner Street
Orangeville, Ontario
Cozy & functional 1-bedroom 1-bath unit offers comfort and convenience. This unit features an open-concept layout, a comfortable living area, and a spacious bedroom with ample storage. Fantastic location and close to shopping, restaurants, parks, groceries and all the everyday amenities you need. ***Unit Includes 1-parking spot.*** (id:50886)
RE/MAX Experts
35 Lobelia Street
Brampton, Ontario
Unbeatable Value, Priced To Sell! This rare 1850+ sqft end-unit townhouse on a large pie-shaped lot is nestled in the exclusive Rosedale Village gated community. Enjoy spacious bedrooms and 3 baths, with a beautifully designed main floor primary bedroom including large walk-in closet and ensuite bath. The second floor features a large second bedroom and a separate large den. This versatile den offers ample space for many uses such as a guest room. The home also includes a fabulous second-floor loft area perfect for relaxation or entertainment. Upgraded kitchen with ample pantry space, hardwood floors, california shutters, and 9' ceilings throughout. An extraordinary opportunity in the GTA, this community redefines easy living with a premium clubhouse offering a private 9-hole golf course, indoor pool, sauna, gym, lounge, auditorium, tennis, and bocce, complemented by concierge service and 24/7 security. A low monthly fee ensures a maintenance-free lifestyle, including snow removal, salting, grass cutting, garden care, and irrigation. Enjoy unparalleled peace and leisure in a thoughtfully designed neighbourhood. (id:50886)
Century 21 Leading Edge Realty Inc.
3305 - 4065 Confederation Parkway
Mississauga, Ontario
Lovely 1+1 Suite Daniels Built Wesley Tower In The High Demand City Centre Area. Sun-Filled Open Concept Floor Plan 9FtCeilings, Amazing Facilities Walk To Sheridan College Renown Square One Shopping Mall, Great Restaurants Cafes, Art Center, Go Buses Minutes To401, 403, Airport Parks And Schools. You Can Spend Time Relaxing On Your Balcony & Bedroom, Unbeatable View: City Hall, Celebration Square,Lake, CN Tower.... Parking And Locker Available. (id:50886)
Sam Mcdadi Real Estate Inc.
604 - 8010 Derry Road
Milton, Ontario
Modern Condo with West exposure and amazing panoramic views of The Escarpments. This modern one year new one-bedroom + den suite is 622 Sq Ft in size including the balcony. This thoughtfully designed unit features a spacious open concept layout with large windows that fill the unit with natural light. The modern kitchen has elegant upgrades including quartz counters and stainless steel appliances. The den is large enough to create a guest room or home office. The West facing primary bedroom is bright and includes a 4-piece ensuite. This suite has a separate powder room which provides convenience for guests. In-suite laundry closet provides convenience. High speed internet, one underground parking and one locker are included in the monthly rent. Connectt Condos have great amenities which includes a fitness center, rooftop terrace with panoramic views, outdoor pool, a party room, lounge areas and concierge service. Connectt Condos are just minutes away from shopping, restaurants, Milton District Hospital, Milton Sports Centre, Milton GO Station, green spaces, trails, and easy highway access. (id:50886)
Homelife/miracle Realty Ltd
11 - 266 Rutherford Road S
Brampton, Ontario
Business for sale!!!!! Industrial unit close to 410 and Steeles with reception, office and warehouse areas. All business equipment included in the sale price (id:50886)
Exp Realty
1a - 18 Faulkner Street
Orangeville, Ontario
Welcome to your new home! This beautiful brand new 1-bedroom, 1-bath modern unit offers the perfect blend of style and comfort. Step inside to discover a bright and inviting living space that features a stunning modern kitchen adorned with elegant quartz countertops and stainless steel appliances. This unit also features a spacious bedroom and a contemporary 4-piece bathroom. Step outside to your private backyard oasis surrounded by serene and lush trees- ideal for relaxation and unwinding. Conveniently located, this unit places you just moments away from a vibrant selection of shops, restaurants, cafes, parks, schools, and much more. Don't let this incredible opportunity pass you by-embrace your ideal urban lifestyle in this fantastic unit! (id:50886)
RE/MAX Experts
2a - 18 Faulkner Street
Orangeville, Ontario
Welcome to your brand new 1-bedroom, 1-bath oasis, where modern Living meets functionally! This beautifully designed space boasts a perfectly optimized layout that maximizes comfort and style. This unit features a spacious Iiving area, generously sized primary bedroom, the kitchen Is a chef's dream, featuring sleek quartz countertops and stainless steel appliances that blend elegance with style. This charming unit also boasts a wonderful backyard, perfect for unwinding and soaking In the beauty of nature. Surrounded by lush, peaceful trees, this outdoor space provides an Idyllic retreat from the hustle and bustle of dally Life. Conveniently located, you'll find yourself just moments away from an array of shops, restaurants, cafes, parks, schools and so much more. Don't miss out on this Incredible opportunity to make this unit your own - your Ideal urban Lifestyle awaits! (id:50886)
RE/MAX Experts
34 Cedartree Lane
Kawartha Lakes, Ontario
This bright all-brick bungalow offers true main floor living with everything you need on one level: two bedrooms, full bathrooms, and main floor laundry for everyday ease. The eat-in kitchen and open living area invite connection, while large windows fill the space with natural light. Downstairs, the finished walkout basement adds valuable flexibility-a cozy family room with a propane fireplace, a quiet office or hobby space, and plenty of room when family or guests come to visit. Step outside to your private, landscaped backyard, perfect for morning coffee or summer BBQs. Situated on a quiet street just minutes from the shops and restaurants of Bobcaygeon, and walking distance to schools, parks, and the water. Whether you're right-sizing, retiring, or simply ready for easier living, 34 Cedartree Lane offers the ideal blend of comfort, convenience, and community. (id:50886)
Century 21 Granite Realty Group Inc.
40 - 9 Aspen Hills Road
Brampton, Ontario
Available December 1st: Bright, beautifully kept townhouse in Credit Valley's most desirable pocket. Sun-filled with 9-ft ceilings and an open-concept kitchen with island. Features 3 bedrooms plus a main-floor den and a primary suite with 4-piece ensuite. Walk to Starbucks, medical offices, and everyday amenities. Brampton Transit at the doorstep; minutes to Hwy 401/407 and Shoppers World. (id:50886)
Homelife Superstars Real Estate Limited
1803 - 3650 Kaneff Crescent
Mississauga, Ontario
Located in the heart of Mississauga! Spacious unit is bathed in natural light, this spectacular residence offers elegantly appointed spaces and a thoughtfully designed layout, perfect for both flexible living and grand entertaining. This rare, oversized family suite features a spacious primary bedroom with 3pc ensuite bathroom, newly installed broadloom, a generous second bedroom with newly installed broadloom, and a full-sized den that easily functions as a third bedroom or home office. The expansive living room flows into a separate dining area and bright Den/breakfast nook, ideal for hosting or everyday comfort. Updated and beautifully decorated in a timeless neutral palette, the suite also includes Newly installed window coverings in the whole unit, a separate laundry room and an in-suite storage room with built-in shelving offering convenience and functionality. Ideally located just steps from the elevator and includes two underground parking. One of the 2 parking is conveniently close to the entrance. Enjoy an array of premium amenities: 24-hour concierge and security, indoor pool, fitness center, Rec Centre and beautifully maintained gardens. All this, just moments from Square One, theatres, dining, transit, Go train, New LRT and major highways. A must-see opportunity! (id:50886)
Century 21 Best Sellers Ltd.

