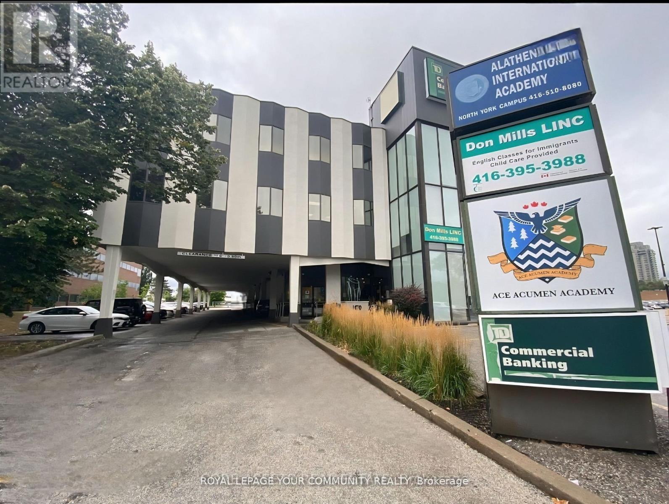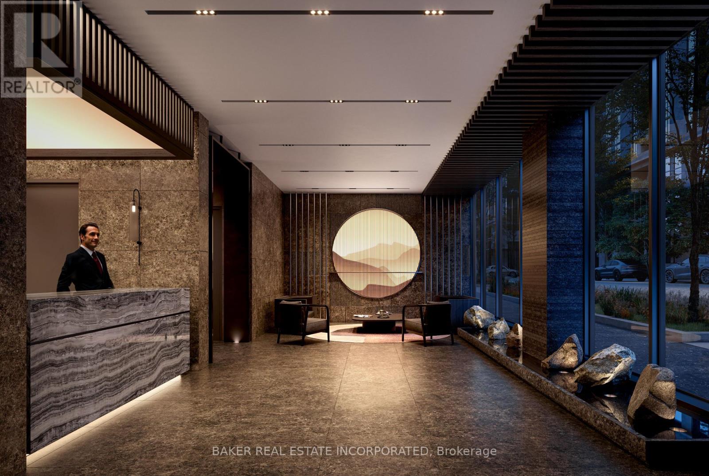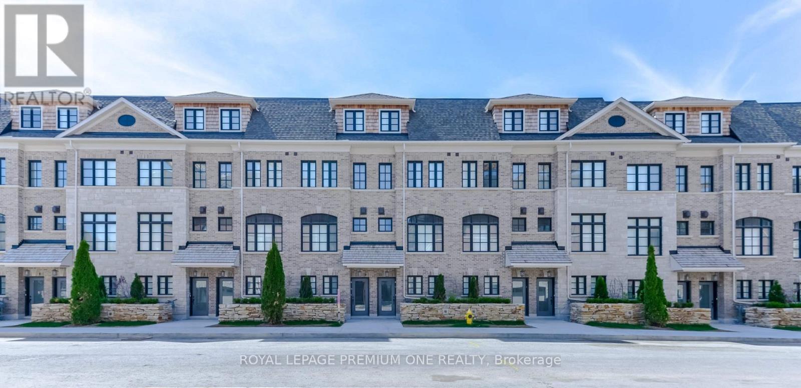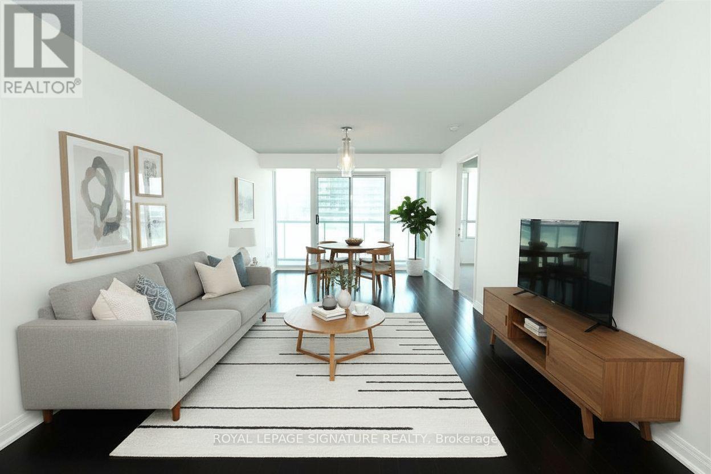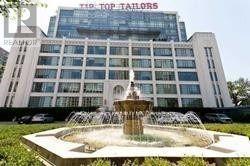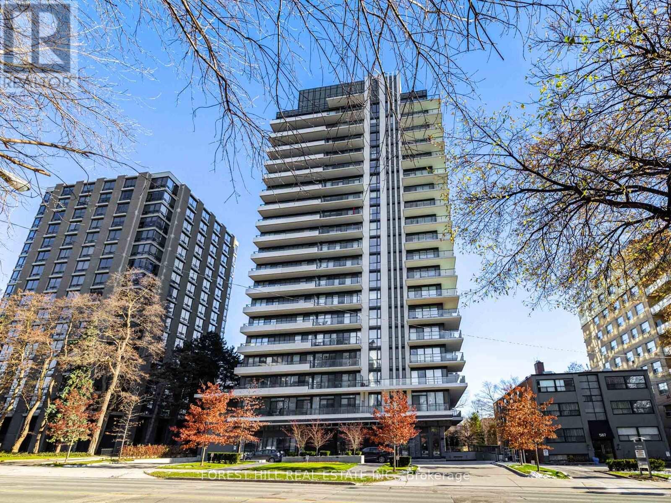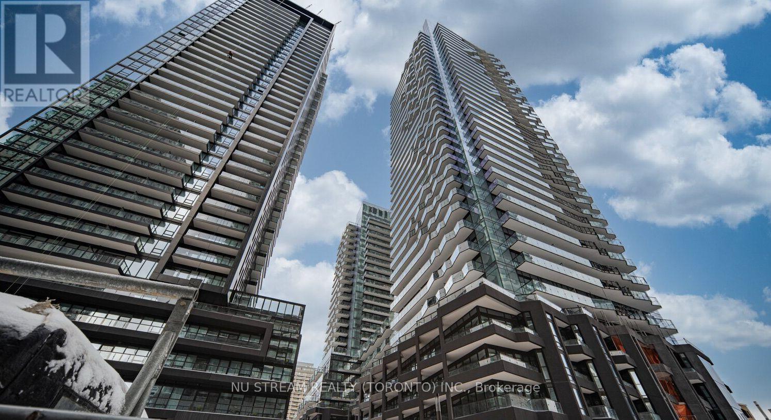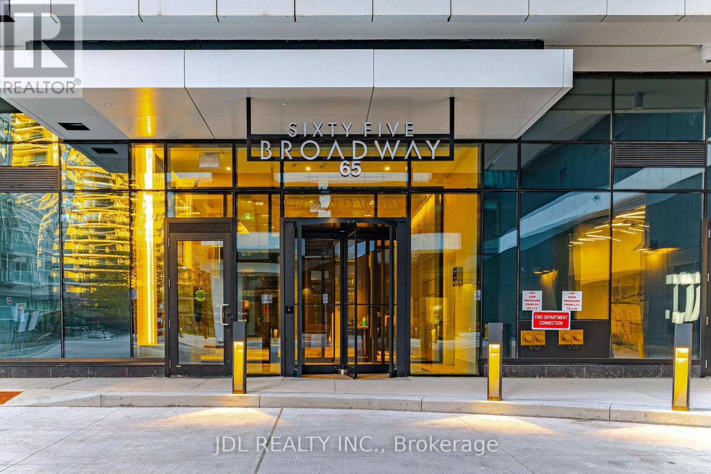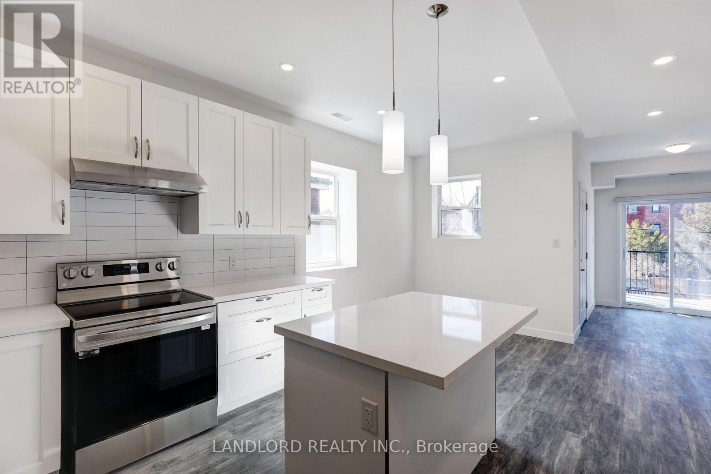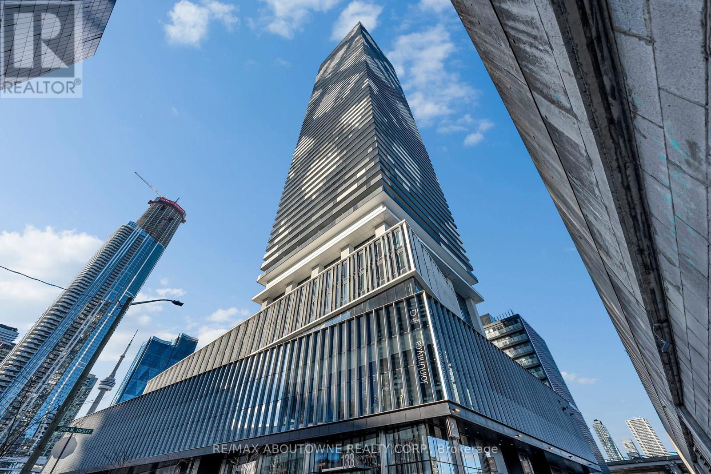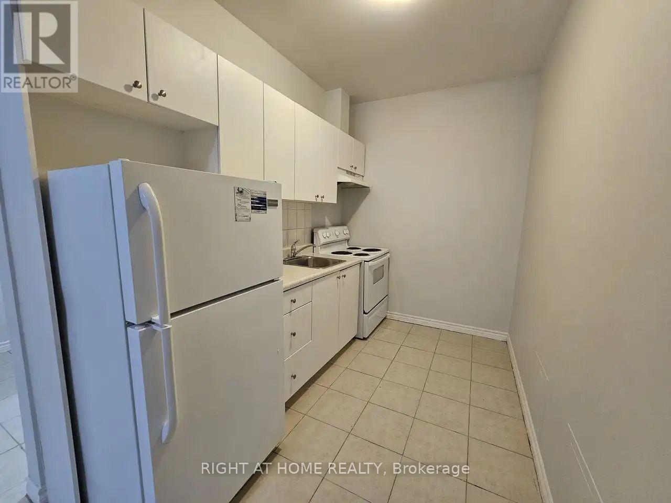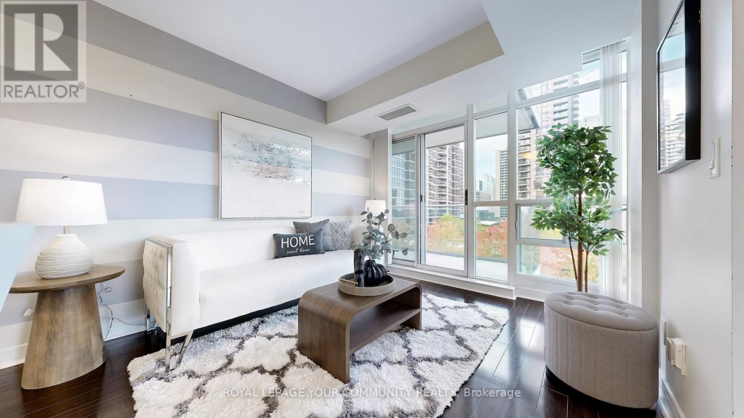305 - 1470 Don Mills Road
Toronto, Ontario
Prime Office Space Available! Approximately 2,400 sq.ft. Exceptional office opportunity in a prime location with excellent public access at your main door. This bright and versatile space offers high ceilings with abundant natural light, open-concept areas plus multiple private offices, dedicated boardroom with large windows, welcoming reception area, option to install a kitchenette, elevator and full handicap accessibility, assigned parking spaces available. Excellent for legal office, accountant, travel/advertising agency, professional service, brokerage offices, medical or corporate office! (id:50886)
Royal LePage Your Community Realty
1007 - 223 Redpath Avenue
Toronto, Ontario
The Corner on Broadway, a dazzling new address at Yonge & Eglinton. Brand New, Never Lived in 1 Bedroom & 1 Bath, 505sf Suite - RENT NOW AND RECEIVE TWO MONTHS FREE bringing your Net Effective Monthly Rent to $2,099.* Plus a $1000 Move-In Bonus!* A compact, walkable neighbourhood, with every indulgence close to home. Restaurants and cafes, shops and entertainment, schools and parks are only steps away, with access to many transit connections nearby as well. No matter how life plays out, a suite in this sophisticated rental address can satisfy the need for personal space, whether living solo or with friends or family. Expressive condominium-level features and finishes create an ambiance of tranquility and relaxation, a counterpoint to the enviable amenities of Yonge & Eglinton. Signature amenities: Outdoor Terraces, Kids Club, Games Room, Fitness, Yoga & Stretch room, Co-working Lounge, Social Lounge, Chef's Kitchen, Outdoor BBQs. Wi-Fi available in all common spaces. *Offers subject to change without notice. Terms and conditions apply. (id:50886)
Baker Real Estate Incorporated
31 Salvador Allende Court
Toronto, Ontario
Now Leasing - The Ossington Luxury Townhomes in Toronto's New Cultural Corridor Located At Ossington And Davenport. Step into this stunning 1800sf Executive Townhome Offering Open Concept With 9ft Ceiling Height, Double Sinks In The Master Ensuite, Glass Frameless Shower Enclosure In The Ensuite With Deep Soaker Tub And Large Framed Mirrors. Featuring 3 spacious bedrooms, 2 modern bathrooms, and 1 car parking space, it's designed for effortless urban living. Private Walkout Terrace Off the Kitchen With Gas Bbq Hook-Up With Stunning City Views. You'll be surrounded by top-tier restaurants, boutique shops, lush parks, and unmatched city energy. With transit just steps away and every essential within reach, this unbeatable location is the perfect place to call home. Don't miss your chance to lease in one of Toronto's premier rental communities! (id:50886)
Royal LePage Premium One Realty
509 - 30 Grand Trunk Crescent
Toronto, Ontario
Well-designed 2-bedroom, 1-bath condo offering 748 sq. ft. of comfortable living in the heart of downtown Toronto. The smart split-bedroom layout offers great privacy, while the open-concept living and dining area creates a seamless, everyday flow. The updated kitchen features granite countertops and generous cabinetry for practical storage. One parking space and one locker are included. Maintenance fees conveniently cover heat, water, and hydro, making monthly budgeting simple and predictable. Set in an unbeatable downtown location just steps to Union Station, the PATH, the waterfront, Scotiabank Arena, and some of the city's best shopping, dining, and entertainment. A strong option for professionals seeking a walkable lifestyle or investors looking for solid long-term value. Building amenities include a Fitness centre, indoor pool, party and meeting rooms, a rooftop garden, and an outdoor BBQ area. Images reflect the unit before the current tenancy, along with virtual staging to help you envision the space and its full potential. (id:50886)
Royal LePage Signature Realty
523 - 637 Lake Shore Boulevard W
Toronto, Ontario
Welcome to the iconic Tip Top Tailor Lofts - Toronto's premier Art Deco landmark on the waterfront. This upgraded, bright and spacious 1-bedroom loft sits in the original heritage building, featuring soaring 14.5-ft concrete ceilings, exposed industrial character, and an east-facing wall of windows that fills the space with natural light. Modern upgrades include a refreshed washroom, stainless-steel appliances, and an open-concept layout ideal for living, working, and entertaining. Residents enjoy world-class amenities including 24-hr concierge, fitness centre, sauna, hot tub, party room, and rooftop terrace. Unbeatable waterfront location steps to the Martin Goodman Trail, parks, shops, transit, King West, and the city's most vibrant lifestyle amenities. Parking & locker available at additional cost. A rare opportunity to live in one of Toronto's most celebrated hard-loft conversions. (id:50886)
RE/MAX West Realty Inc.
1202 - 609 Avenue Road
Toronto, Ontario
Welcome to this 5 star exclusive executive rental. Enjoy a sun filled corner unit featuring soaring 9-ft ceilings, 2 bedrooms plus office/den, and 2 elegant bathrooms. Approximately 967 sq ft with 150 sq ft balcony. The open-concept kitchen offers upgraded cabinetry with a honed marble countertop and backsplash, overlooking the living and dining areas. Floor-to-ceiling windows with abundant natural light. Enjoy seamless indoor-outdoor living with a walkout to a generous balcony offering unobstructed north- and east-facing views. The primary bedroom includes a walk-in closet, luxurious 4-piece ensuite, and direct balcony access. Custom wall units and built-in closets throughout provide exceptional storage and organization. Additional features include motorized blinds and thoughtful modern upgrades that elevate both function and comfort. Residents enjoy a premium amenities including a state-of-the-art gym, rooftop terrace, party room, 24-hour concierge, guest suites, and pet washing station. Ideally located just steps from the subway and St. Clair streetcar, with close proximity to shops, cafés, parks, top-tier schools, and the timeless charm of Forest Hill Village. Landlord is willing to leave some furniture for an additional fee. (id:50886)
Forest Hill Real Estate Inc.
2410n - 120 Broadway Avenue
Toronto, Ontario
Welcometo brand-new, upscale living in this bright and stunning 2Bedrooms suite at Untitled Toronto Condos.This modern suite features: Highly versatile bedrooms; 9' smooth ceilings and floor-to-ceiling windows with unobstructedcity views; Dual private balconies;master suite closet with window;SleekEuropean-style kitchen with integrated appliances and quartzcountertops.functional layout with plenty of natural light and contemporaryfinishes throughout.Live in style with access to luxury building amenities as a grand lobby with a waterfall feature, a co-working lounge,outstanding indoor and outdoor pools, a fully equippedfitness Centre, rooftop terrace, 24-hour concierge service.A perfect choice for professionals or students looking for a modern, connected lifestyle in one of Midtown's newest buildings.The location is exceptional: steps from the new Eglinton LRT, a 5-minute walk to Eglinton Subway Station, and surrounded by Yonge & Eglinton's trendy shops and dining. (id:50886)
Nu Stream Realty (Toronto) Inc.
910 - 65 Broadway Avenue
Toronto, Ontario
Discover a new standard of urban luxury at 65 Broadway Avenue, a brand-new condominium by Times Group, positioned in the vibrant heart of Yonge & Eglinton. This vibrant building seamlessly blends sophisticated style with unparalleled convenience, offering an ideal setting for both serene relaxation and dynamic social gatherings.Step into your sun-filled, thoughtfully designed residence, where modern living is effortlessly redefined. The open-concept layout is enhanced by expansive floor-to-ceiling windows, flooding the space with natural light and offering stunning, unobstructed west-facing views. Your new home boasts a balcony, perfect for enjoying the vista, and is equipped with in-suite laundry for ultimate convenience. The modern kitchen is a chef's delight, featuring sleek built-in appliances, elegant quartz countertops.The location is simply unmatched. Perfectly positioned just steps from Eglinton Station, you are surrounded by the city-vibrant shops, cozy cafes, and gourmet restaurants are all at your doorstep. For families, the exceptional proximity to North Toronto Collegiate Institute makes this an ideal choice for those prioritizing world-class education alongside an unparalleled urban lifestyle.Plus High Speed Internet included. (id:50886)
Jdl Realty Inc.
B - 620 Bathurst Street
Toronto, Ontario
Professionally Managed 2-Bedroom, 2-Bath Home Featuring A Bright Open-Concept Layout That Seamlessly Combines The Living, Dining, And Kitchen Areas. The Modern Kitchen Offers Stainless Steel Appliances, Stone Countertops, And Ample Cabinetry, While Large Windows Fill The Space With Natural Light. Enjoy Spacious Bedrooms, Including A Primary Suite With An Ensuite Bath, And Spa-Inspired Bathrooms With Contemporary Finishes. Complete With Laminate Flooring Throughout, In-Suite Laundry, And A Private Deck. Situated In The Vibrant Palmerston-Little Italy Neighbourhood, Boasting A Walk Score Of 96 And Steps To Shops, Restaurants, And Transit. This Suite Is A Must-See! **EXTRAS: **Appliances: Fridge, Stove, Dishwasher, Washer and Dryer **Utilities: Heat & Hydro Extra, Water Included **Parking: 1 Spot Available/ $75 Per Month (id:50886)
Landlord Realty Inc.
1607 - 138 Downes Street
Toronto, Ontario
Experience luxury living in this bright and spacious, like-new 2-bedroom, 2-bathroom suite at Sugar Wharf Condos. Featuring an open-concept layout with stunning waterfront views, high ceilings, and a modern kitchen complete with quartz countertops and premium stainless steel appliances. Enjoy the ultimate downtown lifestyle with a Walk Score of 95, steps to shops, restaurants, and transit. The building offers exceptional amenities including a 24-hourconcierge, basketball court, state-of-the-art fitness center, hotel-style guest suites, rooftop lounge, indoor hammock lounge, games room, and movie theatre. Perfect for those seeking elegance, comfort, and convenience in one of Toronto's most desirable waterfront communities. (id:50886)
RE/MAX Aboutowne Realty Corp.
304 - 1807 Eglinton Avenue W
Toronto, Ontario
Welcome to this very spacious 452 sq foot bachelor apartment which has been newly painted. The Kitchen has its own separate area with lots of cupboard space. The great room is very spacious with high ceilings and includes a large window, closet and new laminate flooring. Steps to TTC, shopping, grocery, restaurants, library, schools, etc. Tim Hortons in same building. Coin operated laundry on second floor of main building. Pet friendly. Utilities included! 1 Parking Space Available for $150/month (id:50886)
Right At Home Realty
706 - 35 Bales Avenue
Toronto, Ontario
Welcome to The Luxurious Menkes Condo in the Heart of North York! Discover this bright and spacious 798 sq ft 2-bedroom corner unit, offering split bedroom efficient layout. This move-in ready suite features laminate flooring throughout, one bathroom, large bedrooms, and a balcony with unobstructed north-east views - providing privacy and the best exposure in the building. Enjoy a modern kitchen with a window, stainless steel appliances, granite countertops, and a backsplash - ideal for cooking with natural light and style.Includes one parking space and one locker. The building offers exceptional amenities, including a 24/7 concierge, indoor swimming pool with hot tub and sauna, gym, yoga room, party room, billiards room, guest suites, table tennis, game room and visitor parking. Located in the prime Sheppard-Yonge area, you're just steps to the TTC subway station, Whole Foods, Longos, LCBO, Food Basics, Sheppard Centre, Empress Walk, Cineplex, North York Public Library, Douglas Snow Aquatic Centre, and Mel Lastman Square. Easy access to Highways 401 and 404. Belongs to highly rated school zones, making it perfect for families and professionals alike.If you're searching for a 2-bedroom, 1-bath home that checks all the boxes - modern finishes, unbeatable location, great exposure, and top-tier amenities - this is your perfect home in the heart of North York! (id:50886)
Royal LePage Your Community Realty

