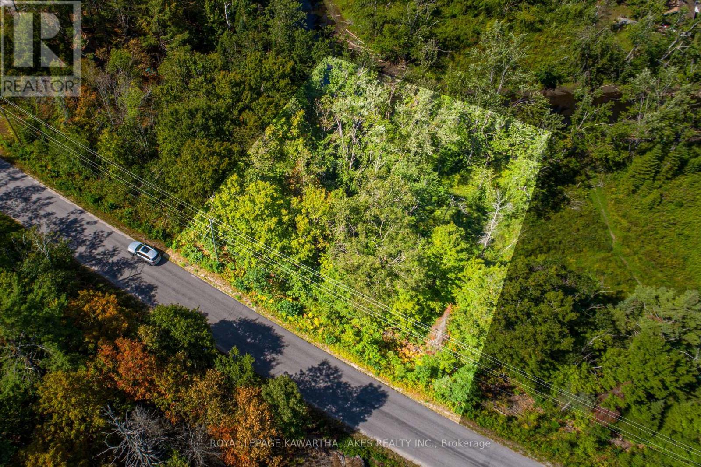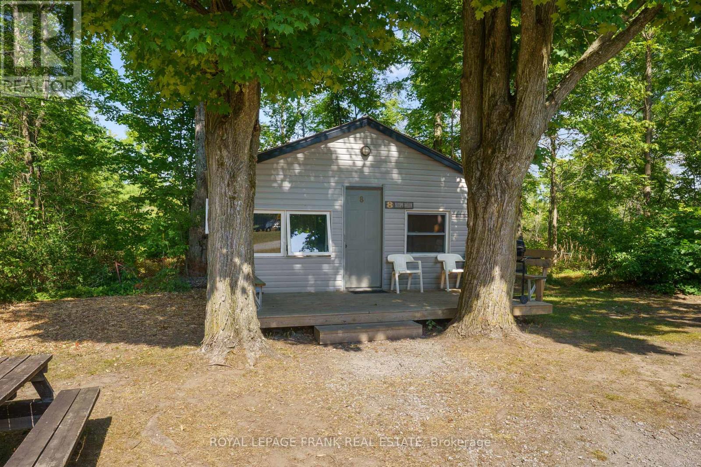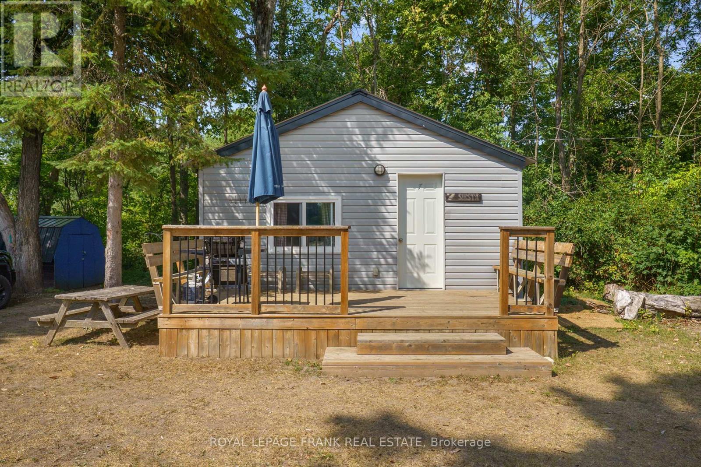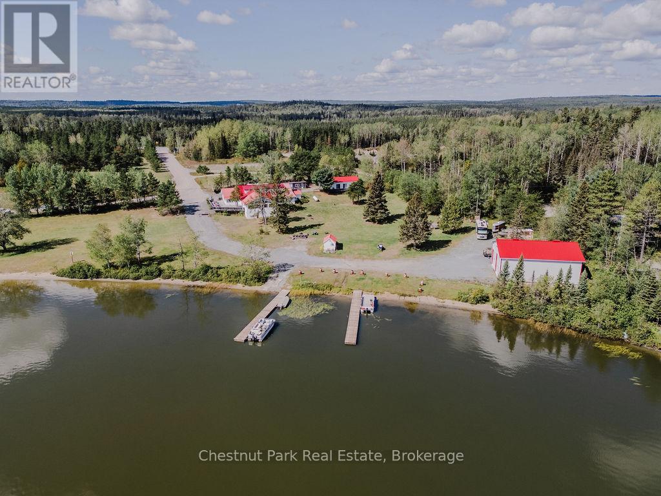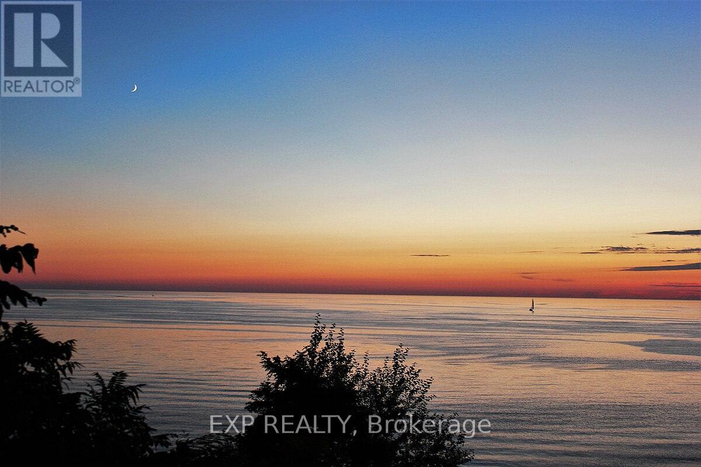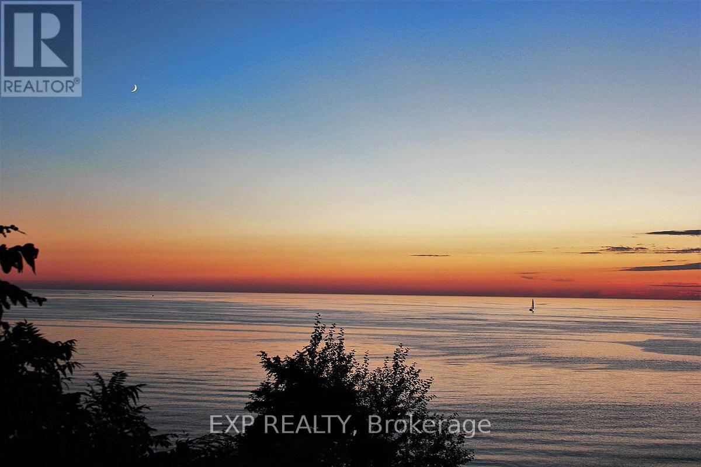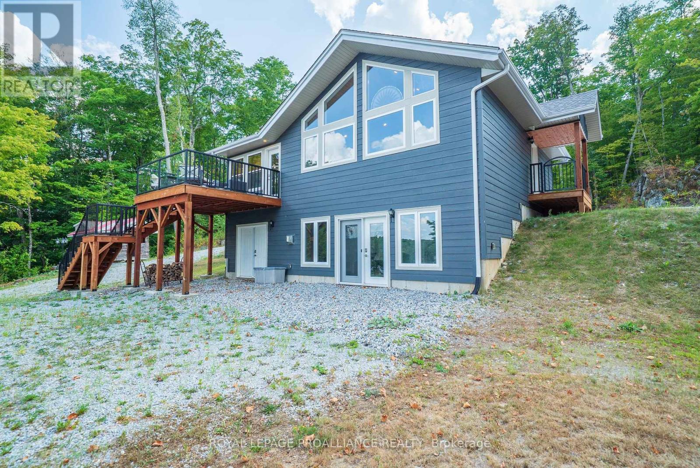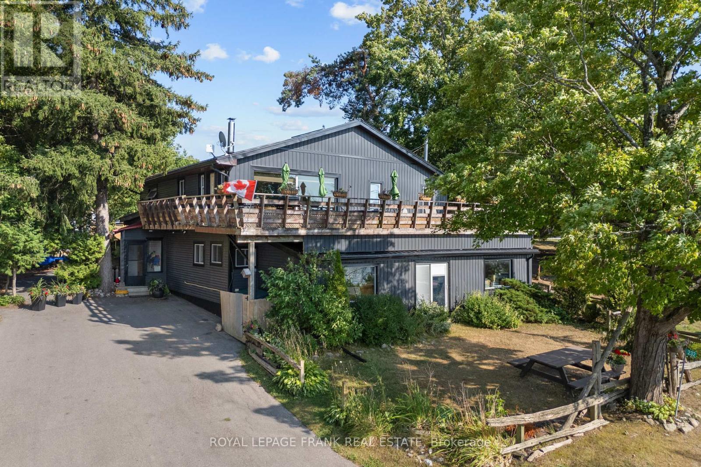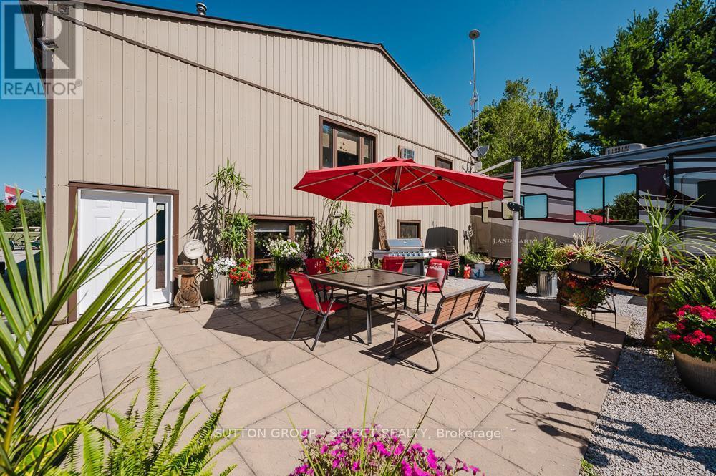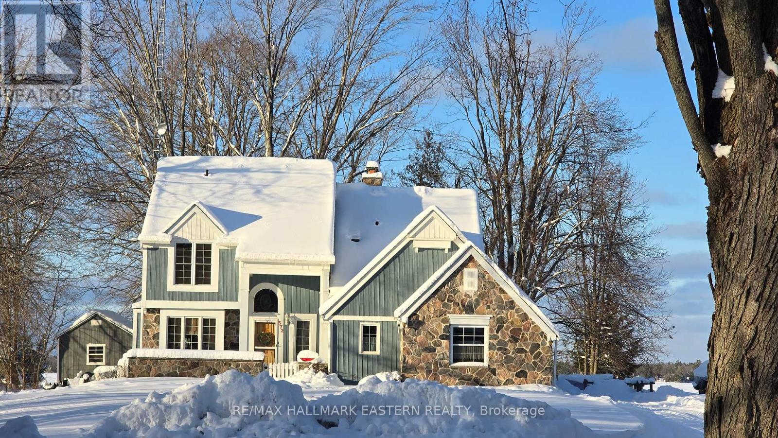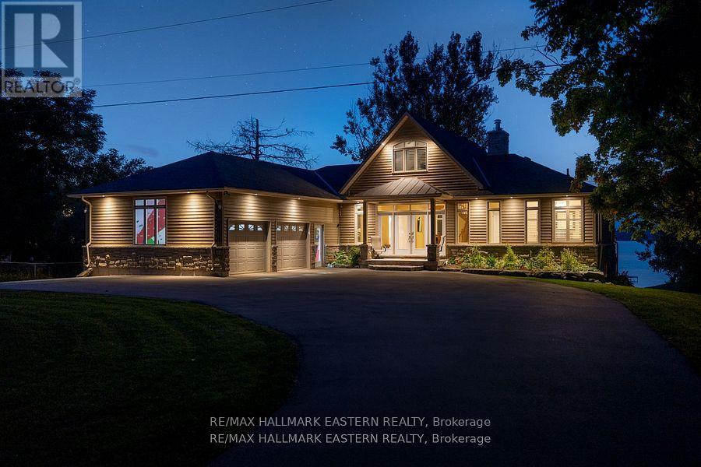Pt Lot 36 Edwina Drive
Trent Lakes, Ontario
This beautiful property sits along the picturesque banks of the Miskwaa Ziibi River, offering breathtaking views and a peaceful natural setting. Spanning 0.66 acres with approximately 160 feet of waterfront, it's the perfect spot to enjoy swimming, fishing, and canoeing right from your own land. It is conveniently located just 15 minutes from Bobcaygeon and 1.5 hours from Toronto, this lot provides a serene escape that's still close to town. (id:50886)
Royal LePage Kawartha Lakes Realty Inc.
8 - 230-232 Lake Dalrymple Road
Kawartha Lakes, Ontario
Lake Dalrymple! Cozy 2 bedroom cabin in a co-ownership resort on 350' of waterfront in the Kawartha Lakes. Within an hour of the GTA. This adorable cabin is tucked amongst the trees at Lake Dalrymple Resort. A comfortable family resort with great swimming and fishing. Playground and park for the children. Great beach, fishing boats and variety store at hand. A dog-friendly resort that backs onto the Carden Alvar Provincial Park. Updated kitchen and bathroom. New siding, roof and deck. Turn the key and fire up the BBQ. All you need to do is relax. When you don't want to relax in your new cottage, rental income can be earned. Long term seasonal resort with all the rental systems and zoning in place. No need for an expensive and complicated Kawartha Lakes short term rental license. (id:50886)
Royal LePage Frank Real Estate
7 - 230-232 Lake Dalrymple Road
Kawartha Lakes, Ontario
Lake Dalrymple! Cute 2 bedroom cabin in a co-ownership resort on 350' of waterfront in the Kawartha Lakes. Within an hour of the GTA. This cute cabin has a sun-soaked front deck overlooking the centre park. Lake Dalrymple Resort is a comfortable family resort with great swimming and fishing. Playground and park for the children. Great beach, fishing boats and variety store at hand. A dog-friendly resort that backs onto the Carden Alvar Provincial Park. Updated kitchen and bathroom. New siding, roof and deck. Turn the key and fire up the BBQ. All you need to do is relax. When you don't want to relax in your new cottage, rental income can be earned. Long term seasonal resort with all the rental systems and zoning in place. No need for an expensive and complicated Kawartha Lakes short term rental license. (id:50886)
Royal LePage Frank Real Estate
501 Resort Road
Kirkland Lake, Ontario
The Lakehouse on Sesekinika. A Year-Round Lakeside Destination Discover a rare opportunity to own The Lakehouse, a stunning property nestled on the northwest shore of Sesekinika Lake. Spanning 3.2 acres with an impressive 430 feet of shoreline, this property boasts panoramic lake views. This property would make a fantastic family cottage property and/or a thriving tourist commercial business. Known for its unmatched charm, The Lakehouse has become a favorite destination for locals and tourists alike. As an established event venue, it is ideal for hosting weddings, birthdays, anniversaries, and gatherings. The business features a restaurant, bar, and event space; four lake-view motel units, a 1-bedroom and a 2-bedroom apartment, both fully furnished and freshly painted. The main building was fully retrofitted in 2022 to meet fire code regulations so that the Restaurant and Bar could be licensed by LLBO. Multiple hydro services support the restaurant, motel, and outdoor event spaces. The Lakehouse includes a private dock, beach, and boat launch, making it a premier lakefront spot for recreation and relaxation. The property is fully equipped with essential infrastructure, including electricity, a well, and two septic systems. A 40 x 50 garage, built in 2018, offers ample storage and workspace, complemented by additional storage sheds. The property is conveniently located along the OFSC Snowmobile Trail, drawing ATV riders, snowmobilers, and adventure-seekers during every season. The Lakehouse is perfectly positioned for growth, with opportunities to add boat gas services, a small engine repair shop, boat slip rentals, an RV park, and more. Located between Kirkland Lake and Timmins on Highway 11 in the unorganized township of Maisonville, The Lakehouse benefits from lower taxes and easy highway access, making it an appealing investment with expansion potential. (id:50886)
Chestnut Park Real Estate
6 Irene Crescent
Bluewater, Ontario
Build your Dream home here! Executive Loys located on a quiet cul-de-sac Backing on to Lake Huron off the end of Kippen Rd just North of Saint Joseph located about half way between Grand Bend and Bayfield. Just under one acre serviced lots with custom walkway to the shores of Lake Huron or build your own short staircase down to the beach from your own backyard. (id:50886)
Exp Realty
5 Irene Crescent
Bluewater, Ontario
Build your Dream home here! Executive Loys located on a quiet cul-de-sac Backing on to Lake Huron off the end of Kippen Rd just North of Saint Joseph located about half way between Grand Bend and Bayfield. Just under one acre serviced lots with custom walkway to the shores of Lake Huron or build your own short staircase down to the beach from your own backyard. (id:50886)
Exp Realty
1053c Granite Terrace Lane
Frontenac, Ontario
Discover your dream retreat at this stunning 4-season recreational property on Sunday Lake, nestled on an expansive 3.5acres with 175' of pristine waterfront. This 2022 custom-built Lynwood home features spacious bedrooms and two bathrooms, offering immaculate open-concept living and dining areas perfect for entertaining, seamlessly connecting to a sunlit 14 x12 sunporch and an exterior deck showcasing panoramic views of the lake and gardens. The lower-level boasts 9-foot ceilings, a wall of large windows and w French doors that oversees the lake. This level includes 2 bedrooms and bathroom, a recreation room for games/movie nights providing additional ambiance & comfort from the propane fireplace on cooler evenings. The utility storage room includes 200 Amp breaker panel, Hot water on demand, water pressure tank and a separate workshop/utility room with double door direct access outside for bringing in the toys of each season. Extras include a main floor laundry, new automatic Briggs&Stratton generator, a new dock with a kayak launcher and stairs, a log cabin bunkie that sleeps 4, with pony panel electrical services. $2000.00/year for propane. $900/year average for hydro. Home has spray foam insulation. Sellers currently use Xplornet for internet. There is year-round road access, which is meticulously maintained by the Sunday Lake homeowners. With a 10HP motorboat restriction on Sunday Lake, you are guaranteed the quiet peaceful enjoyment of nature with out all the noise of lakeside living of the larger lakes. Additional benefits included two single-car garages for all your toys and tools, an outdoor firepit for starry nights, and a gentle slope lit pathway leading to the dock, you'll have endless opportunities to embrace boating, fishing, watersports, hiking trails, and more throughout every season. Create lasting memories in this private retreat, a perfect haven for those seeking tranquility in every season! (id:50886)
Royal LePage Proalliance Realty
230-232 Lake Dalrymple Road
Kawartha Lakes, Ontario
Comfortable 5-Bedroom Waterfront Retreat in the Kawartha Lakes. A darling at Lake Dalrymple! Within an hour of the GTA. Sunset Views & Resort-Style Living. Welcome to your lakeside escape! This spacious 5-bedroom, 2-bathroom home is nestled in the beautiful Kawartha Lakes and offers the perfect blend of comfort, nature, and community. Set within a co-ownership resort, this property provides worry-free living with shared amenities and year-round enjoyment. Step inside to find multiple bright, open-concept living spaces designed for gathering with family and friends. The large deck offers breathtaking sunset views over the water. Whether you're relaxing on the expansive deck or cozying up inside next to one of the wood stoves, the lake is always close at hand. Both kitchens are fully equipped and open to generous dining and living areas. Great for entertaining. With five spacious bedrooms, there's room for everyone, making this an ideal getaway for multi-generational families or shared ownership opportunities. Enjoy the benefits of a co-ownership resort lifestyle, including shared maintenance, community amenities, and a friendly neighborhood atmosphere. Spend your days swimming, boating, fishing, or simply soaking in the peace and beauty of lakeside living. Whether you're looking for a seasonal retreat or a year-round home, this property delivers the ultimate in relaxed, resort-style living all with postcard-perfect sunsets every evening. Don't miss your chance to own a piece of paradise in the Kawarthas! Backs onto Carden Alvar Provincial Park; a 1900 hectare natural space/bird sanctuary. (id:50886)
Royal LePage Frank Real Estate
9450 Longwoods Road
Chatham-Kent, Ontario
This is probably one of the most unique residence you will find. It consists of a large multiuse building sitting right on the edge of Chatham. The lot is over 5 acres and it is great example of your home being a vacation destination as well as your home. The lot extends right from highway 2 right back to the Thames River. The back half of the lot is a fantastic retreat with the river, a fire pit, a variety of shade trees, a walking path and some manicured green space. The main building is broken into 3 parts. The back third of the building is a two story residence with in-floor heating and ductless wall unit air conditioning. It is a cozy comfortable space that has been home for the current owners for over 20 years. The middle third of the building was a retail space for an RV equipment and supply business. The front third of the building was a large work shop where the owner serviced trailers and RV's. This property would be ideal for a like minded business or any type of mechanic, construction company or anyone else that would value a five acre lot with a large shed and residential unit. It could potentially be developed further to increase the value of the property with additional accessory buildings added or severed and sold. The wall between the retail space and the shop is a dividing wall and could easily be removed if the buyer wants a bigger open shop area. Alternatively leave it as is and rent out one or both of the shops. This property is worth a look, you may actually love it as much as the current owners and their realtor. (id:50886)
Sutton Group - Select Realty
181 Knox Road E
Wasaga Beach, Ontario
Experience Tranquil Riverfront Living in Wasaga Beach. Welcome to complete serenity on the peaceful, slow-moving section of the Nottawasaga River in Wasaga Beach. This newly built, 1,300 sq ft, year-round home offers 3 bedrooms and 2 bathrooms, showcasing contemporary design and exceptional attention to detail. Nestled among custom homes and cottages in a quiet, friendly neighbourhood, this property promises a perfect blend of privacy and community. Step inside to an open-concept layout where minimalist design meets stunning panoramic river views visible from both the main floor and the loft. The gourmet kitchen features Caesar stone countertops, stainless steel appliances, including a gas stove, and flows seamlessly into a cozy dining and living area with riverfront vistas. Ascend to the striking primary loft bedroom, complete with a luxurious 4-piece ensuite bath and breathtaking views. Built with quality in mind, the home includes radiant in-floor heating, 200-amp service, on-demand hot water, and ductless heating and cooling systems for year-round comfort. Step outside into your private backyard oasis. Multiple decks including one by the waters edge make it ideal for outdoor entertaining, relaxation, and soaking in nature. A charming bunkie provides additional space for guests, hobbies, or a home office. Enjoy direct river access for kayaking, canoeing, and some of the areas best fishing. All of this while being just minutes from Wasaga Beachs amenities, including sandy beaches, parks, hiking trails, and more. Your peaceful, stylish riverfront retreat awaits. (id:50886)
RE/MAX By The Bay Brokerage
572 Round Lake Road
Havelock-Belmont-Methuen, Ontario
| ROUND LAKE | Iconic Cape Cod charm meets lakeside leisure. Picturesque in any season. Built in 1984, this Cape Cod-inspired two-storey lakehouse blends timeless architecture with Craftsman and cottage-style details offering an abundance of curb appeal. Designed for relaxed, four-season lakefront living, its perfectly placed on the south shore of Round Lake with northwestern exposure offering unforgettable sunsets. Situated on a private 1.16-acre lot, the lakehouse is well set back from the municipal road with a creek bordering the west extent of the property, ensuring privacy and a peaceful sense of retreat. Enjoy over 109 feet of hard-packed, sandy shoreline with gentle wade-in access ideal for swimmers of all ages, new dock installed in August 2025 (the water level was exceptionally low Summer/Fall 2025) Inside, the thoughtful layout features 3 bedrooms, 2 1/2 baths, and three fireplaces, combining warmth and functionality. Conveniently-located attached garage. Whether you're hosting for the weekend or settling in for some well deserved R&R you'll appreciate the perfect blend of comfort and charm. Located just 10 minutes north of Havelock, 30 minutes to Peterborough, and under 2 hours from the GTA. This is your gateway to easy, elevated four-season waterfront living without compromise. (id:50886)
RE/MAX Hallmark Eastern Realty
10 Earl Kennedy Road
Kawartha Lakes, Ontario
LAKESIDE DREAMSCAPE ON THE TRENT SEVERN WATERWAY. Discover the epitome of lakeside charm and modern luxury at this exquisite custom bungaloft nestled on spectacular, serene 1+ acre estate lot on the south shore of Sturgeon Lake. Meticulously designed with oversized rooms, gourmet kitchen, and breathtaking cathedral ceilings, this home doesn't just aim to impress; it seeks to become the heart of cherished family memories and grand entertaining. **** Upon entering, you're greeted with sophisticated finishes including a gourmet kitchen, soaring cathedral ceilings, and a majestic stone fireplace that anchors the living space. ****The main floor hosts the luxurious primary bedroom suite, offering a tranquil retreat with all the comforts you could desire. Three additional spacious bedrooms are nestled downstairs along with a convenient walkout, seamlessly merging indoor comfort with outdoor beauty. Adventure upstairs to find a fantastic loft space that might be used as a cozy reading nook, an artist's getaway, or an office with an inspiring view that overlooks the sweeping beauty of Sturgeon Lake. ****Outside, the home shines as an entertainer's paradise, with extensive decking offering various zones for dining, lounging, and soaking in the unparalleled lake views, along with lock-free boating to Lindsay, Fenelon Falls, and Bobcaygeon. With an impressive 135 feet of clean, hard shoreline, complete with a deep boat inlet the property ensures your watercraft is ready for adventure whenever you are. Whether it's serene mornings on the water, enjoying the lake's tranquility, or taking in the spectacular sunset views, this home is designed for those who appreciate the finer aspects of lakefront living. ****Located only 1 hour from GTA and only 15 minutes from the town of Lindsay, the Lindsay hospital & all important city amenities. (id:50886)
RE/MAX Hallmark Eastern Realty

