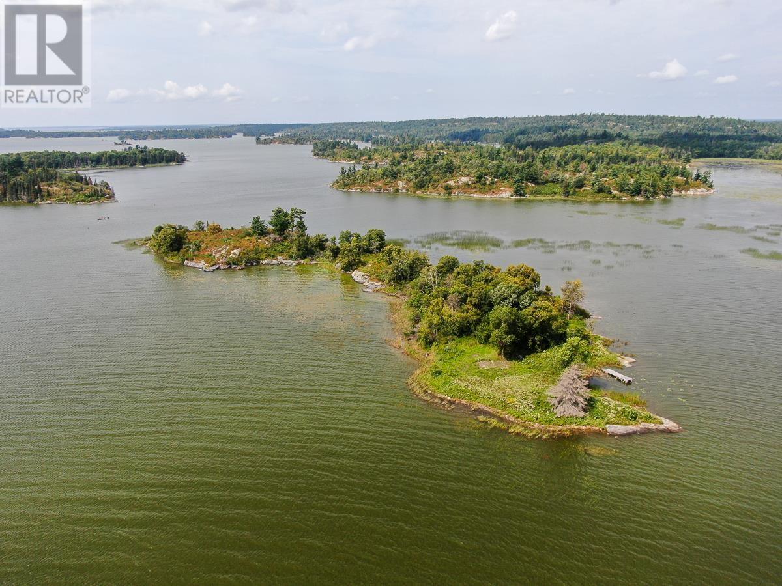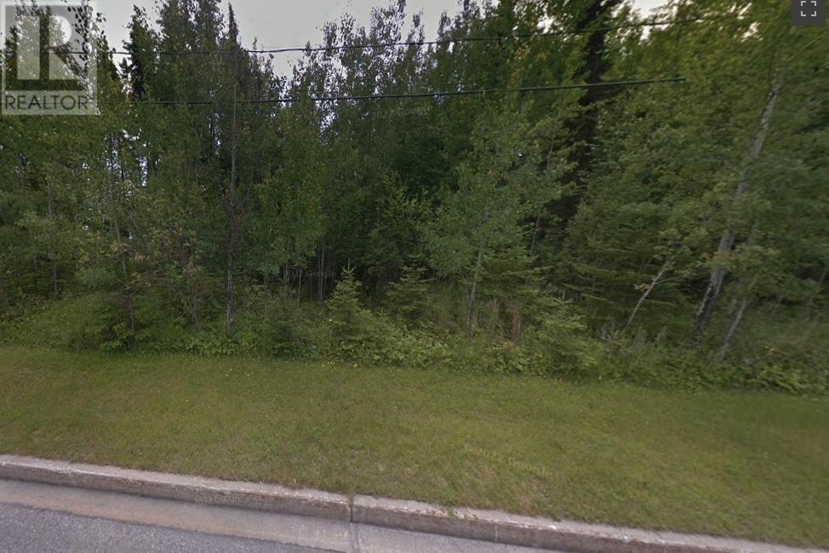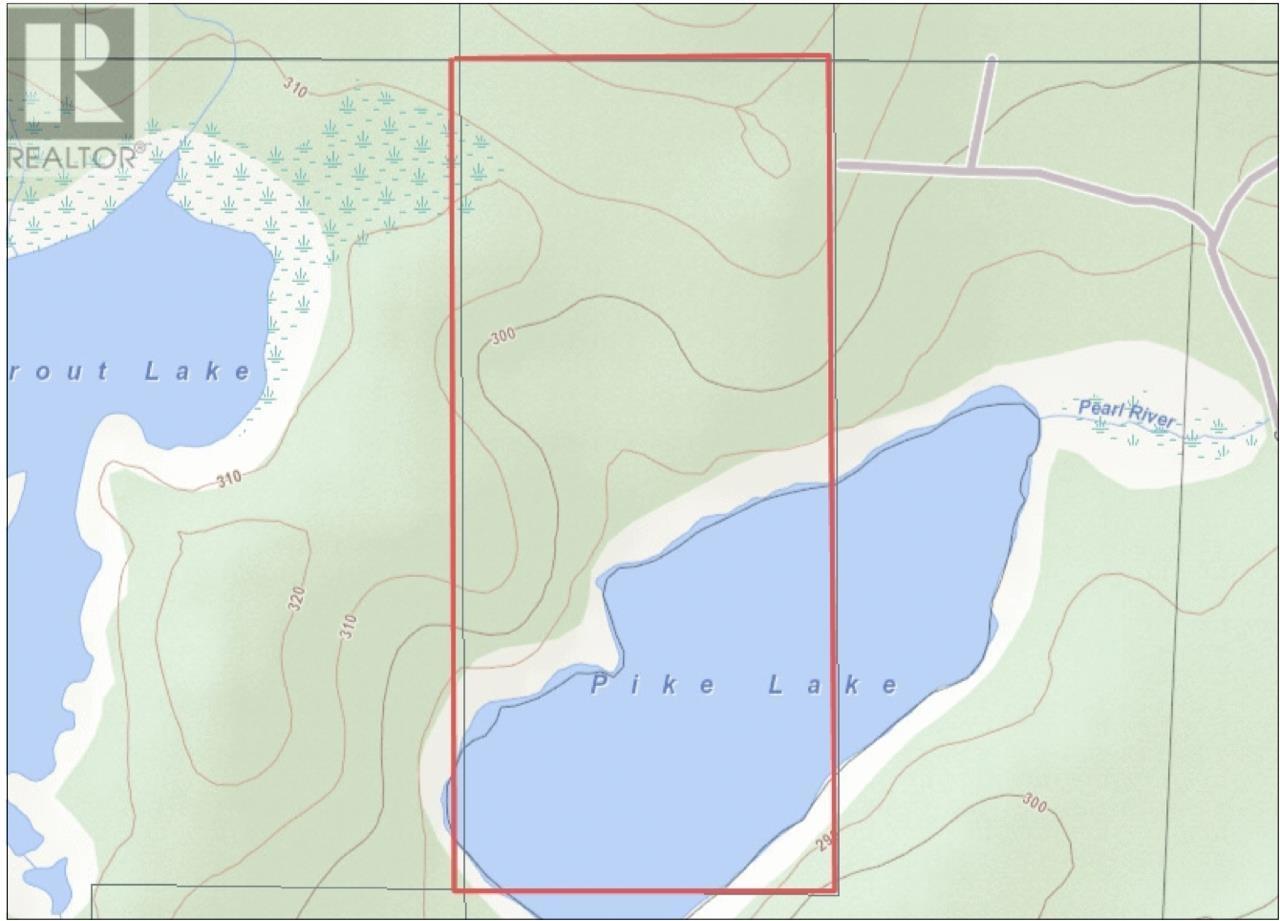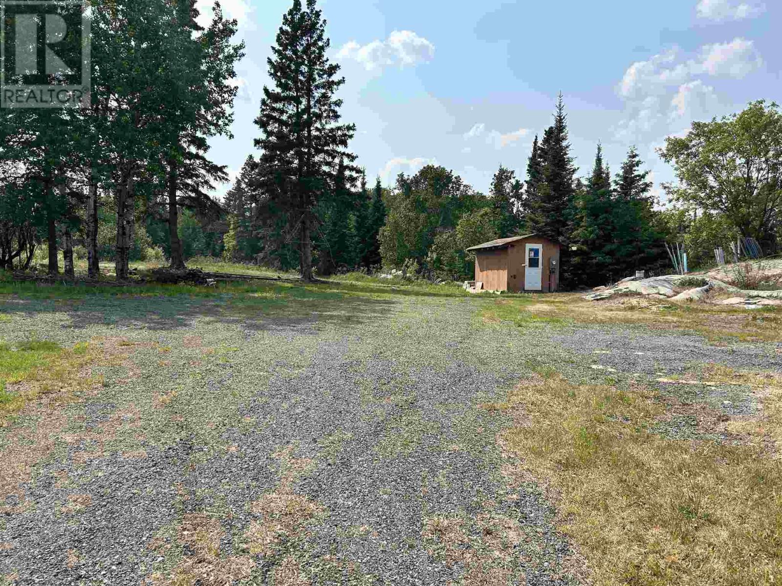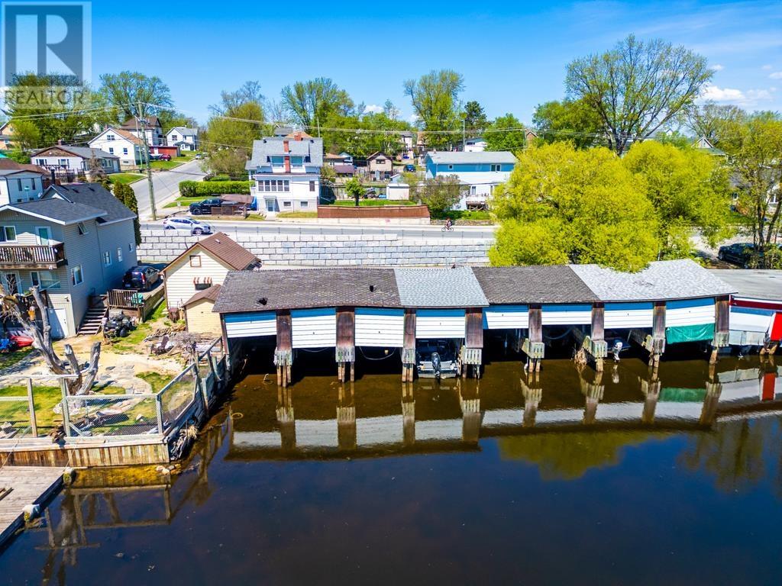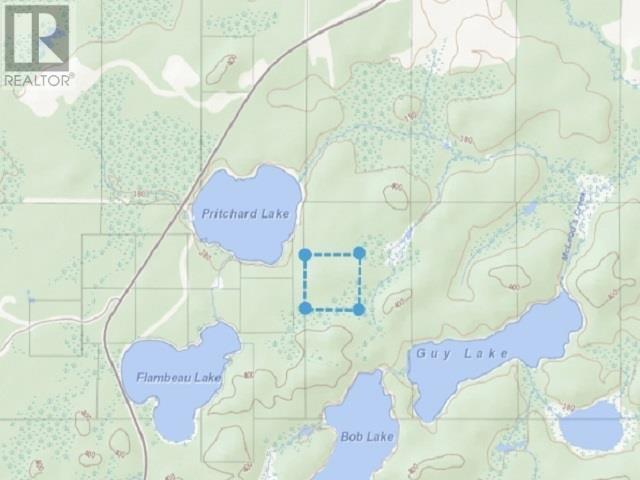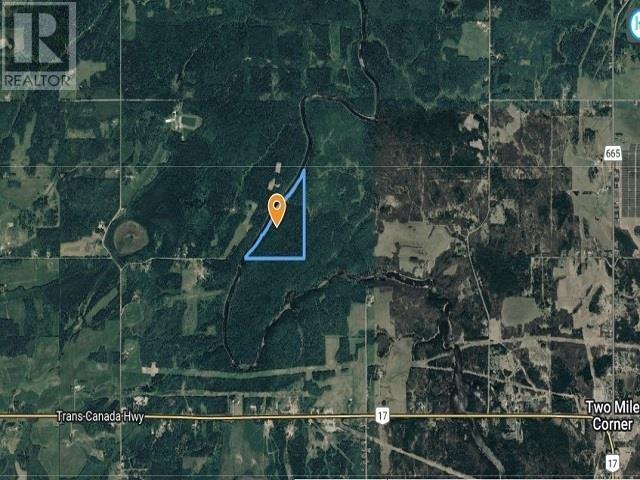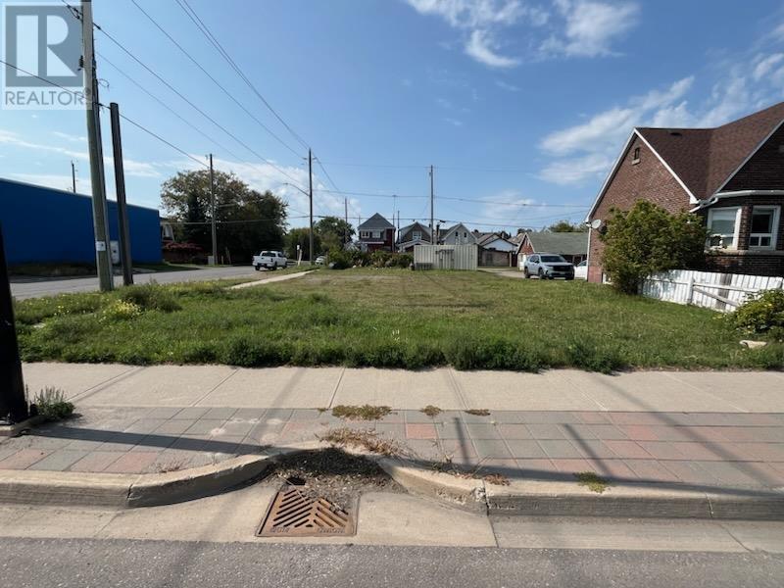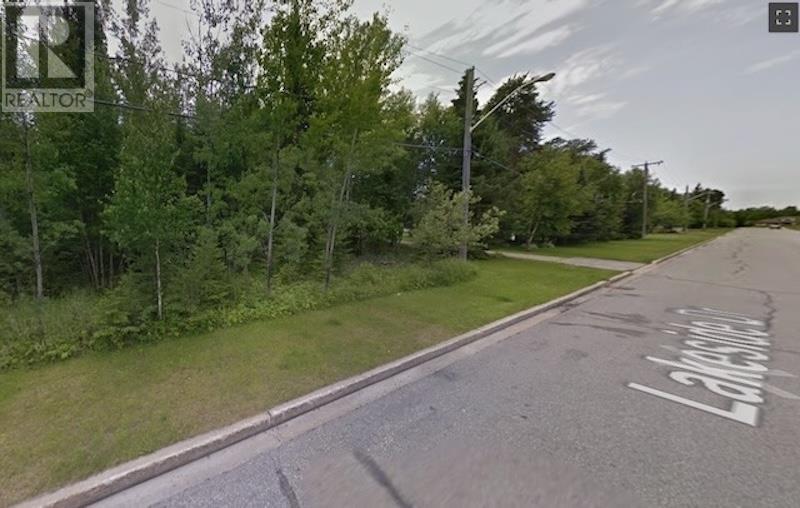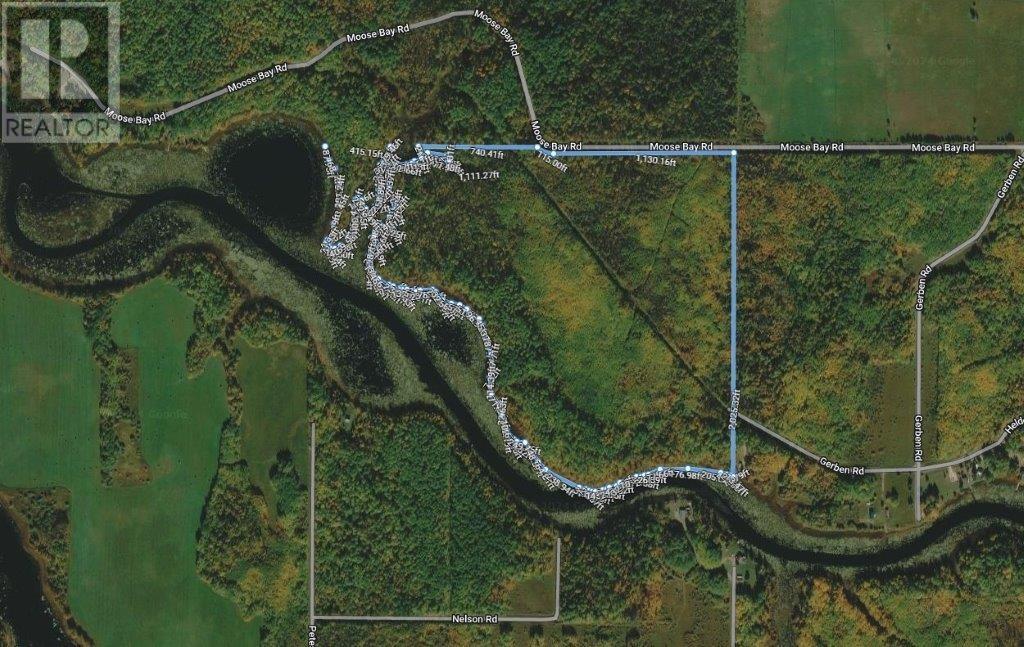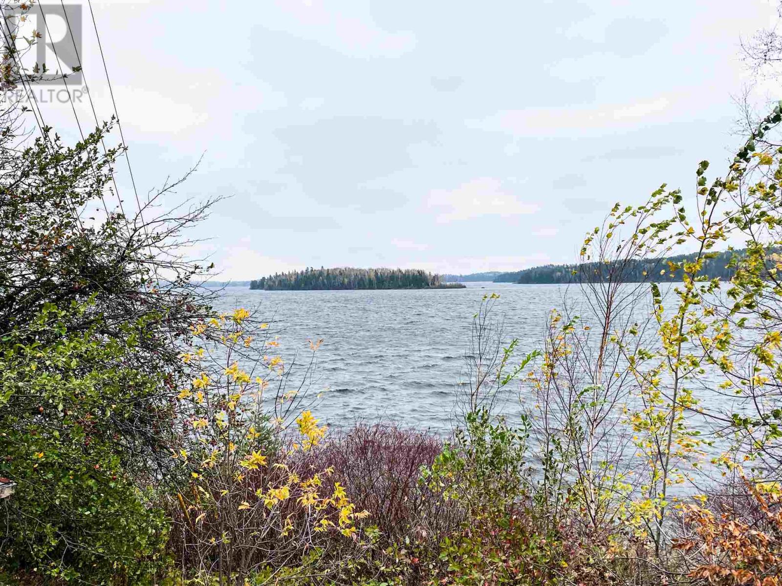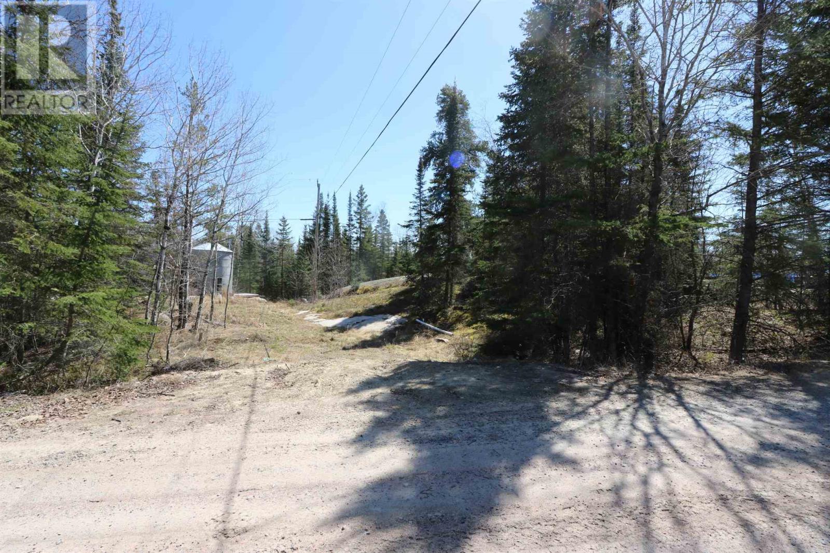Sabaskong Bay Island G2217
Morson, Ontario
Imagine owning your own island — a rare, vacant island in the heart of Lake of the Woods, just 8 kilometers (5 miles) northeast of Morson. This is a 2.68-acre canvas waiting for your dream cabin to come to life. Picture this: You wake up to the whispers of the wind through the towering white pines, the water gently lapping at your shoreline. Your boat rests safely in a protected docking location, ready for a day of adventure or relaxation. This island offers several ideal building sites, giving you the freedom to create the perfect retreat—whether it’s a cozy cabin nestled among the trees or a more modern getaway with panoramic lake views. Finding a vacant island is rare, this is your opportunity to build exactly what you want, without compromise. The peace and tranquility of island living are yours, yet with the convenience of good docking options in Morson just minutes away. For U.S. buyers: The 25% non-resident tax does not apply to vacant land. (id:50886)
Northwoods Realty Ltd.
124 Lakeside Dr
Dryden, Ontario
Large vacant treed fully service lot in the south end of the city near the Regional Hospital, Government dock and boat launch. 80 feet of frontage by 269.21 feet deep. Backs on to newly acquired city development property with proposed multi-use pathway. Laura Howe Marsh walking trails nearby. Local traffic street. Hard to find a better lot to develop. Inquire. (id:50886)
Sunset Country Realty Inc.
0 Pike Lake
Mctavish / Shuniah, Ontario
78 Acres! Outdoor Lover’s Dream with prime frontage on Pike Lake. Prime hunting, fishing, and camping. Hike miles of trails, or camp under the stars. Perfect blend of privacy & recreation. Build your dream cabin or keep it as your private getaway. Don’t miss this rare find! Make an offer! (id:50886)
Royal LePage Lannon Realty
436 Mellick Ave
Kenora, Ontario
Build your new home on this lot on a quieter section of Mellick Avenue, near Municipal garage. Thi 57 foot wide by 330 foot deep lot is partially cleared and has a small shed with power, a place to lock up your tools as you build your new home. Municipal water available at the lot line. (id:50886)
Century 21 Northern Choice Realty Ltd.
611 Third Street South
Kenora, Ontario
Own 3/8 share in this tenants-in-common boathouse on Laurenson’s Creek, providing access to Lake of the Woods and Laurenson’s Lake. The purchase includes parking for 3 vehicles, 3 boat slips, and 3 lockers. Perfect for Lake of the Woods Island property owners needing a secure spot to load their boats. A prime location to load and store your boat. A short 5-minute trip down the creek will bring you to the Rec Centre's boat launch and the Safeway docks. Pick up your groceries for a day on the lake and load them directly into your boat. Additional features include a large parking area on Third Street South and hydro access inside the boathouses. HST is in addition to the purchase price. (id:50886)
Century 21 Northern Choice Realty Ltd.
Parcel 6614, Lot 11 Concession 1
Oxdrift, Ontario
42 acres of mostly treed land near Pritchard Lake with abutting crown land to the North and South of the Property. (id:50886)
Austin & Austin Realty
Pcl 19599, Lot 10, Con 3, Wainwright Twp
Dryden, Ontario
83 Acres located minutes from Dryden in the unorganized area. Frontage on the Wabigoon River, property is boat access. (id:50886)
Austin & Austin Realty
501 May St N
Thunder Bay, Ontario
Vacant residential lot ready for development! Urban low-rise zoning. (id:50886)
Royal LePage Lannon Realty
120 Lakeside Dr
Dryden, Ontario
One of the last fully serviced oversized treed lots in the south end of the city on a local traffic street. 80 feet of frontage by 263 feet deep. Backs onto Ministry green space. Close to Government dock and boat launch, Dryden regional Hospital and Laura Howe marsh walking trails. Get ready for spring development. Inquire. (id:50886)
Sunset Country Realty Inc.
Pcl 12452 Moose Bay Road
Lake Of The Woods, Ontario
Welcome to an outdoor enthusiast's paradise! Nestled on 81.1 acres along the picturesque Little Grassy River, this property boasts over 4000 feet of pristine river frontage, offering excellent opportunities for fishing and duck hunting. The diverse landscape includes access to a 2-acre pond, ideal for anglers seeking northern pike, walleye, crappie, and panfish. Wildlife abounds in the heavily wooded area, providing exceptional deer hunting experiences. The property features a unique blend of natural elements, with wild rice flourishing in front and a 12-15 foot deep river teeming with muskies and northern pike. Adding to its appeal, a hydro line runs through the land, ensuring accessibility. Situated just 1.5 miles from the renowned Lake of the Woods and a short 20-minute drive from the US border, this parcel offers a rare combination of tranquility and convenience. With low property taxes, proximity to parks, and easy access to boat launches, this is a once-in-a-lifetime opportunity to own a piece of wilderness paradise. Embrace the endless possibilities that this extraordinary property presents! Visit www.century21superior.com for more info and pics. (id:50886)
Century 21 Superior Realty Inc.
27 Howey St
Red Lake, Ontario
This waterfront lot, within town limits is just waiting for your dream home, or perhaps some rental/condo units! This unique lot is owned on both sides of the road. The lot has option to build from high points that would offer spectacular views of Howey Bay. The lot has been mostly cleared, has town water, as well as hyro and natural gas at the road, ready to develop. You know how the saying goes, 'they're not making anymore of it.' Nows the time to own your own piece of waterfront! (id:50886)
Century 21 Northern Choice Realty Ltd.
Lot 151 Plan M222
Minaki, Ontario
Vacant treed lot on titled land located in the Minaki townsite. Suitable for camper or RV. .84 of an acre with 134' south facing frontage. There are marinas for boat docking, a convenience store, Community Centre and a seasonal restaurant. The road is not currently developed right to this site and therefore further development will be required for access. Hydro is available nearby. There is no time line for development. This area is unorganized and taxes are currently $117.00 annually. 13% HST and Ontario Land Transfer tax ($100.00 based on $20k)) applies to the purchase price. (id:50886)
RE/MAX First Choice Realty Ltd.

