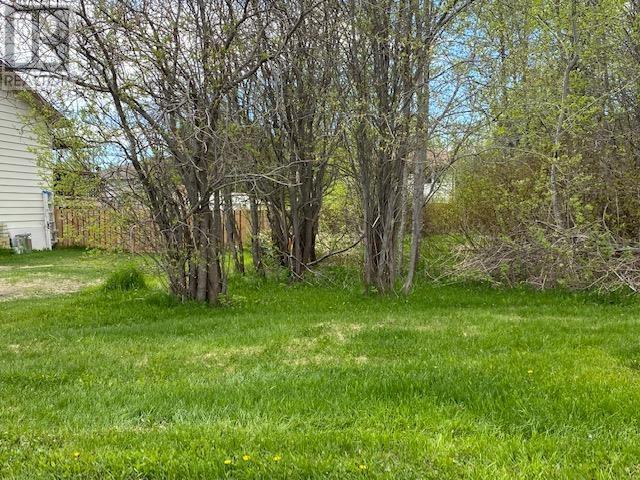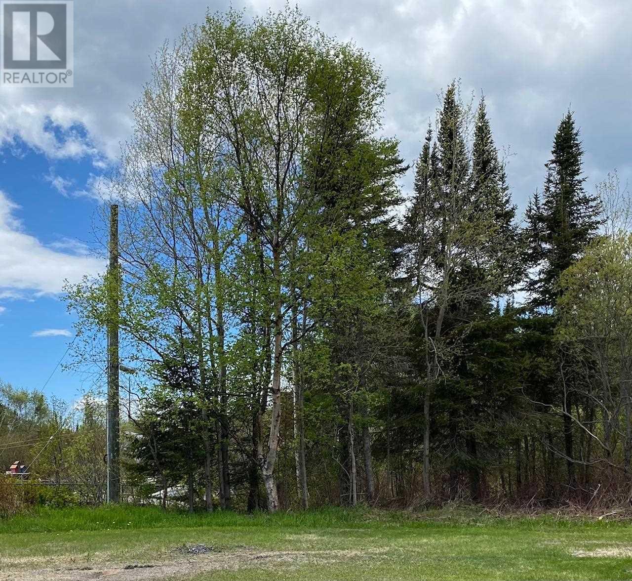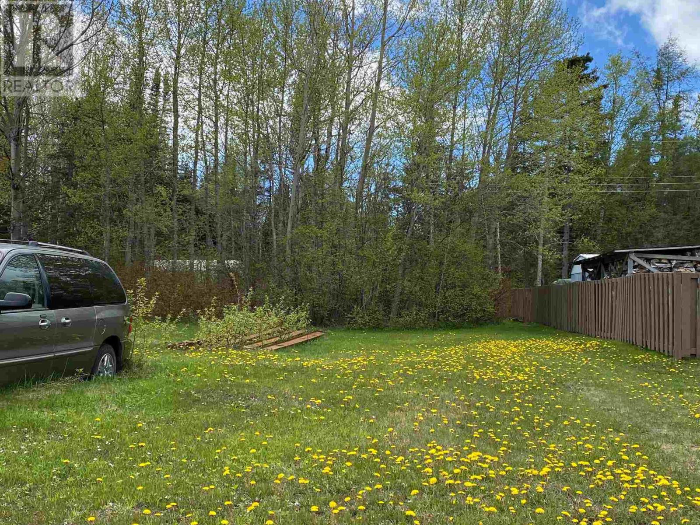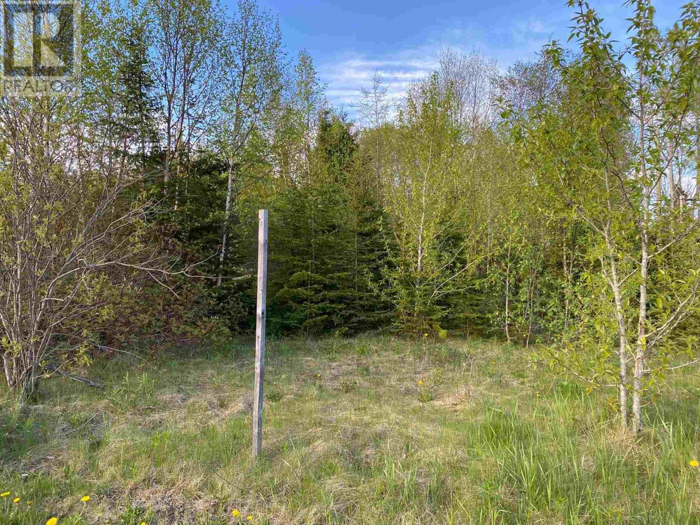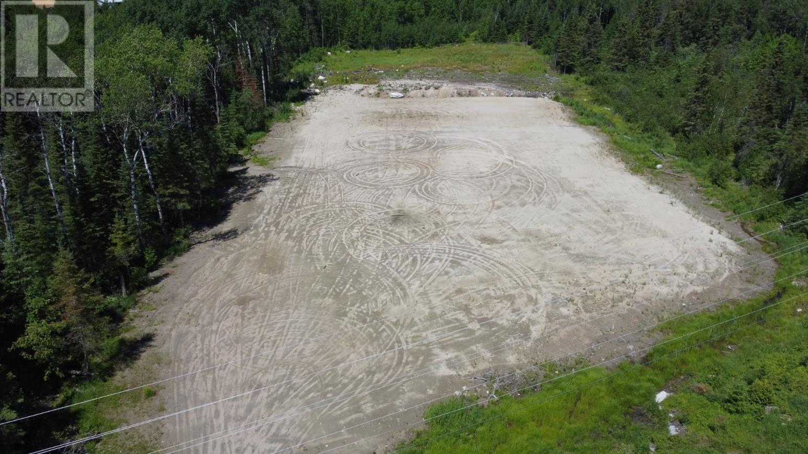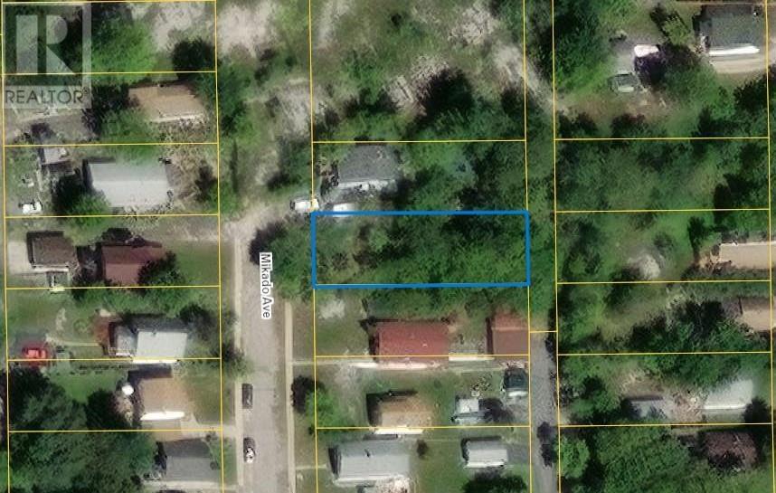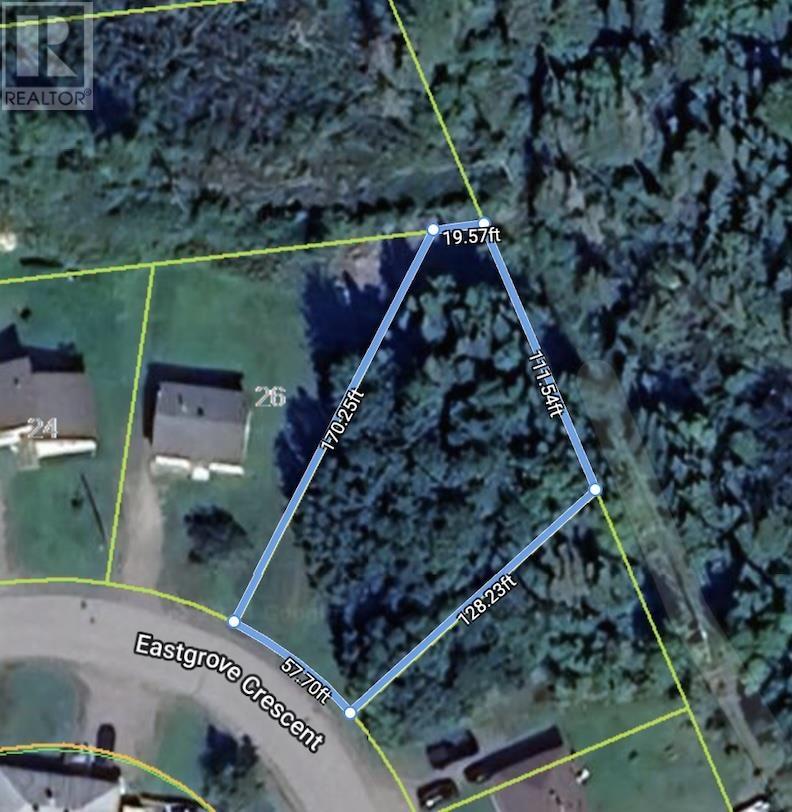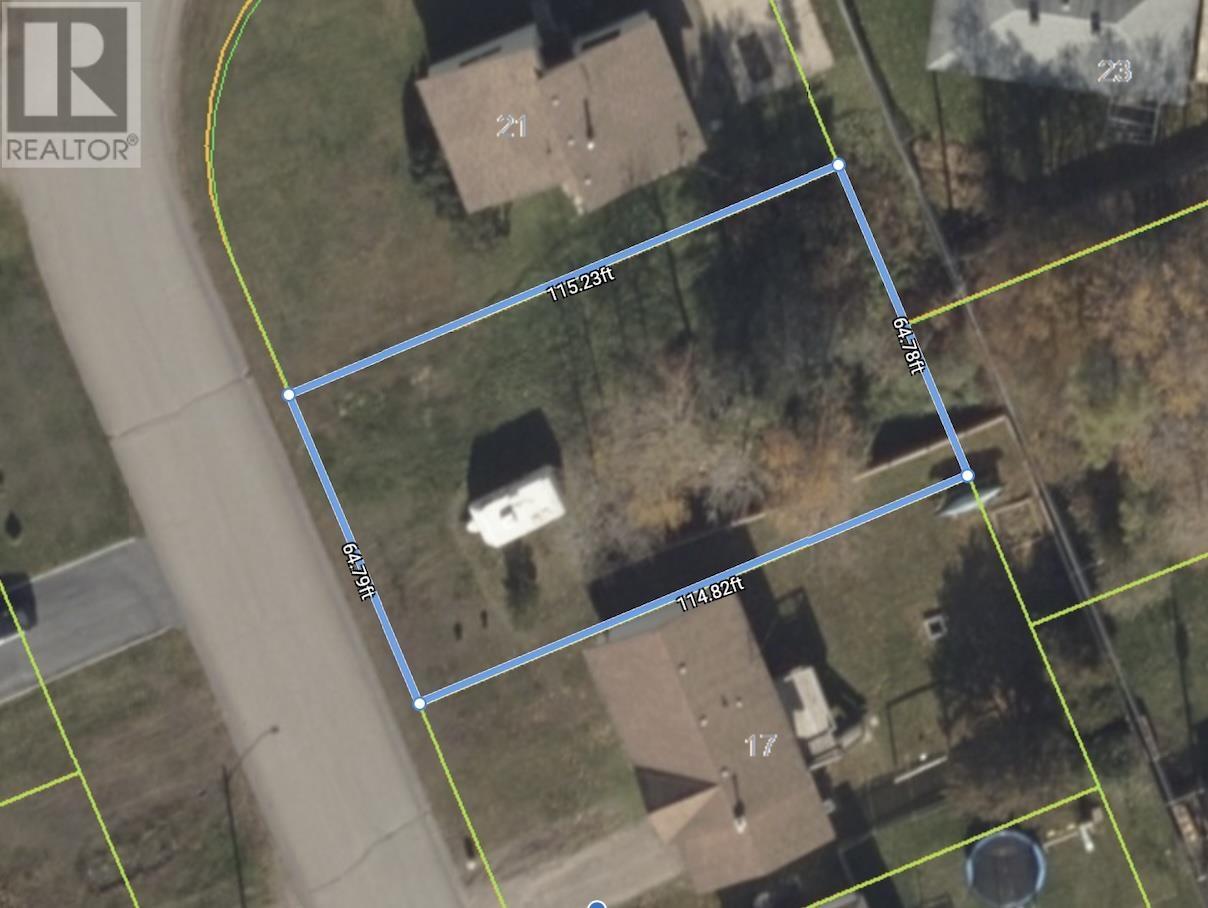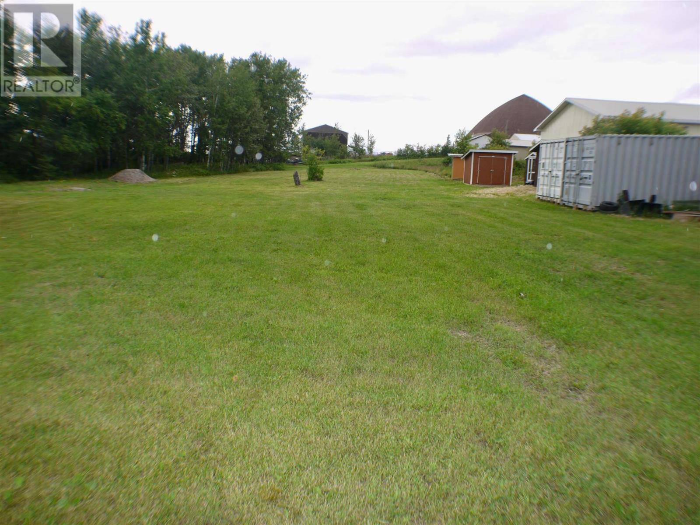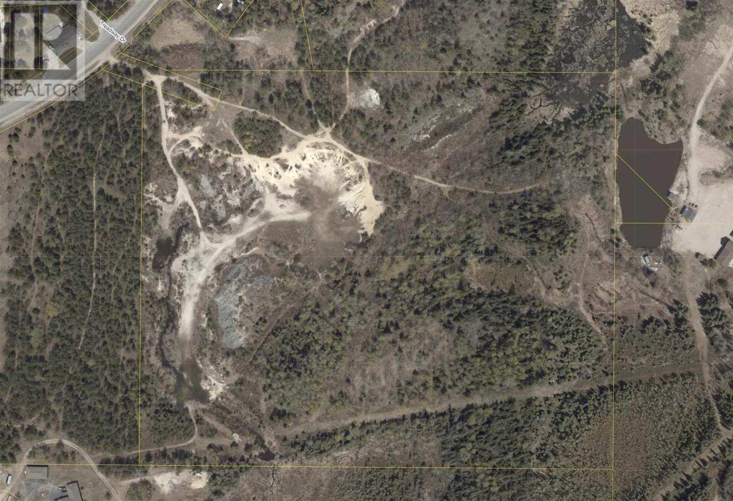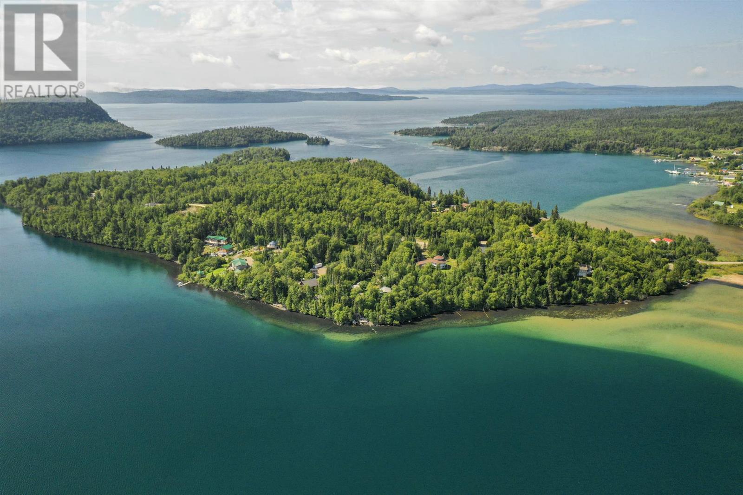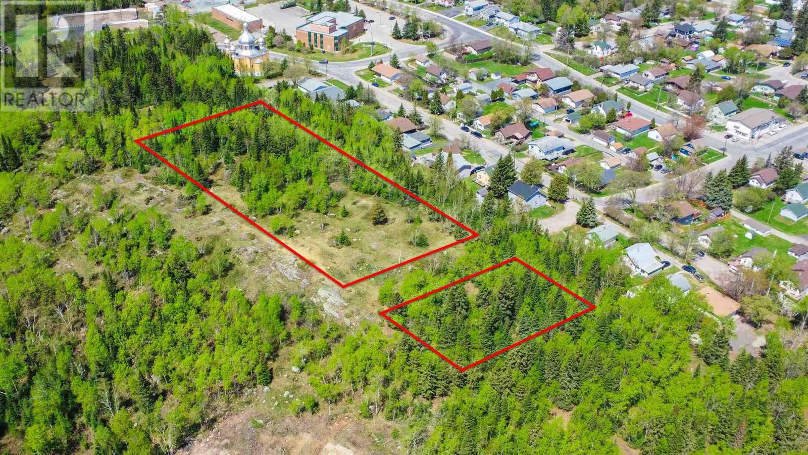25 Eastgrove Cres
Terrace Bay, Ontario
Excellent building lot with services at the road. Buyer must build within 5 years of purchase. (id:50886)
RE/MAX Generations Realty
47 Eastgrove Cres
Terrace Bay, Ontario
Considering building? This building lot is in a great location with access to full town services at road. (id:50886)
RE/MAX Generations Realty
8 Eastgrove Cres
Terrace Bay, Ontario
Nice building lot on the ever popular crescent of Eastgrove. Town services at the road. Buyer must build within 5 years of purchase. (id:50886)
RE/MAX Generations Realty
54 Parkway Pl
Terrace Bay, Ontario
Buildable lot on a very quiet street. Services at the road. Buyer must build within 5 years of purchase. (id:50886)
RE/MAX Generations Realty
0 Jones Road
Kenora, Ontario
Approximately 2.5 acres with 213 feet of frontage on Jones Road. Entrance is already in place with approximately half the lot cleared and almost ready for development. Extensive fill is already in place. Hydro is available. Zoned light industrial (ML)/Rural - list of permitted uses on file. (id:50886)
Carmichael Real Estate Inc.
123 Mikado Avenue
Kenora, Ontario
Endless possibilities await with this incredible building lot perched high above the charming city of Kenora. With its level terrain and convenient access to city services at the curb side, this gem is a developer's dream come true. The R2 zoning designation opens up a world of potential for you to bring your vision to life. Whether you're looking to construct your dream home, build an investment property, or start a new venture, this affordably priced lot provides the perfect canvas to make your dreams a reality. Convenience is just steps away, with the vibrant Kenora city Centre just a short stroll from your doorstep. Immerse yourself in the bustling streets filled with charming shops, gourmet restaurants, and a thriving community atmosphere. Enjoy the ease of having everything you need within walking distance. Don't miss out on this incredible opportunity to secure a piece of Kenora's future. Call today to discover more about this extraordinary building lot and the endless potential it holds. The time is now to turn your vision into reality - don't let this chance slip away! (id:50886)
RE/MAX Northwest Realty Ltd.
28 Eastgrove Cres
Terrace Bay, Ontario
Eastgrove building lot ready for you to build your dream home. Services available at the road. Buyer must build home within 5 years. (id:50886)
RE/MAX Generations Realty
19 Eastgrove Cres
Terrace Bay, Ontario
Nice building lot in a great location. Services at the road. Buyer must build within 5 years of purchase. (id:50886)
RE/MAX Generations Realty
123 Third St
Dryden, Ontario
Plenty of space to make this your own with this 104’ x 237’ double lot. Landscaped yard. Driveway. Zoned Light Industrial. All City services are available. 2024 taxes $1752.72 (id:50886)
Sunset Country Realty Inc.
Pcl 17020
Kenora, Ontario
Opportunity awaits! This property features over 40acres of land with private access off of Airport road. You have the option of privacy on this property with lots of trees around the perimeter and ample open space for development. Endless opportunities are awaiting as this property can be used for many different facets including exploration and removing material, possibility of creating multiple lots for housing or create a new sub division. This area is highly desirable for families close to schools, Mount Evergreen Ski area, soccer complex, Rabbit Lake and a short drive to downtown. If you are looking for more commercial development there is great access to be able to get large equipment in and out. Taxes 2022: $386.00 (Approximately) (id:50886)
RE/MAX Northwest Realty Ltd.
Lot 23b Nicol Island
Rossport, Ontario
Nicol Island forms a snug harbour with the former fishing village of Rossport. Located on the north coast of Lake Superior, two hours east of Thunder Bay and in the heart of the Lake Superior National Marine Conservation Area. It is accessible by causeway right next to the Trans-Canada Highway. Enjoy fishing, sailing, kayaking or swimming on the pristine beaches. Many choices of both waterfront lots and middle island lots with spectacular Lake Superior vistas. (id:50886)
Royal LePage Lannon Realty
Lots 166-177 Seventh St N
Kenora, Ontario
This property is set up as twelve lots. It is situated south of 8th Street North and accessed off 13th Ave North at present. Nice south view of Laurenson Lake in the distance. With approximately 600 feet of frontage and 150 depth in two sections. You could be somewhat creative with this property. (id:50886)
Century 21 Northern Choice Realty Ltd.

