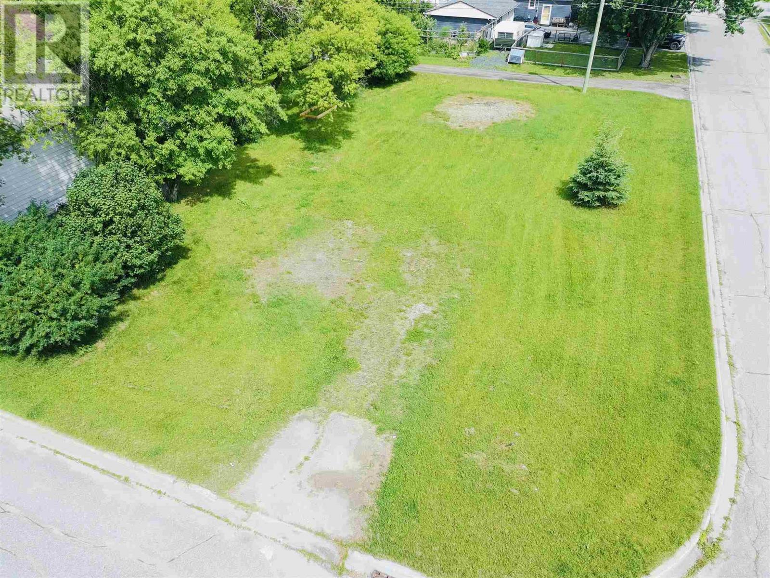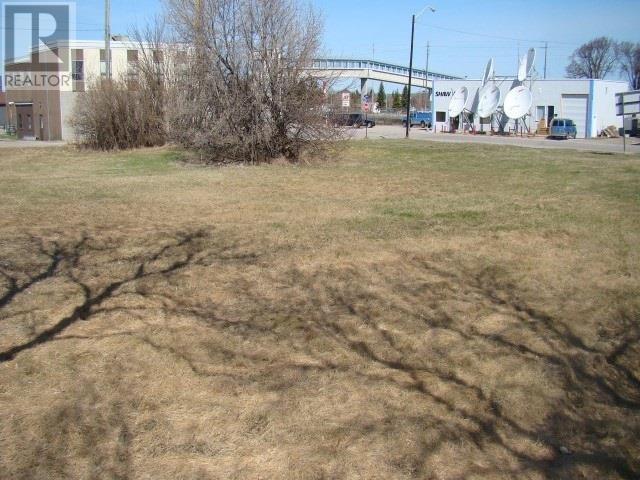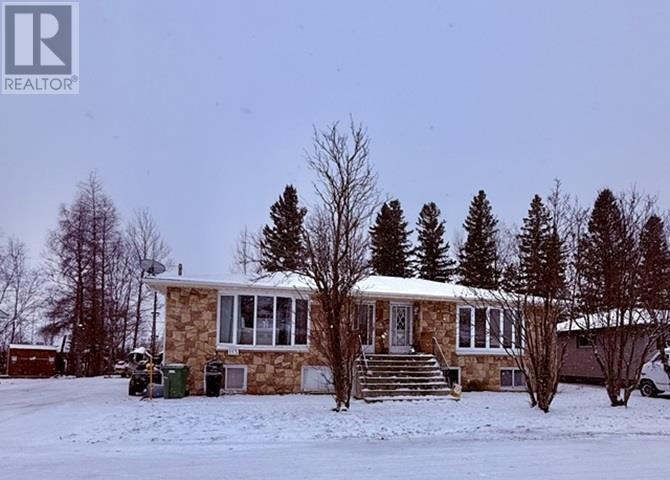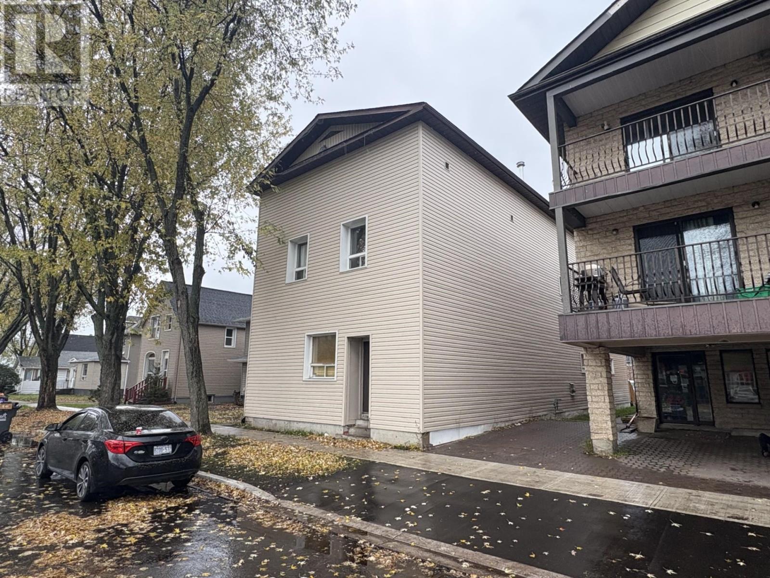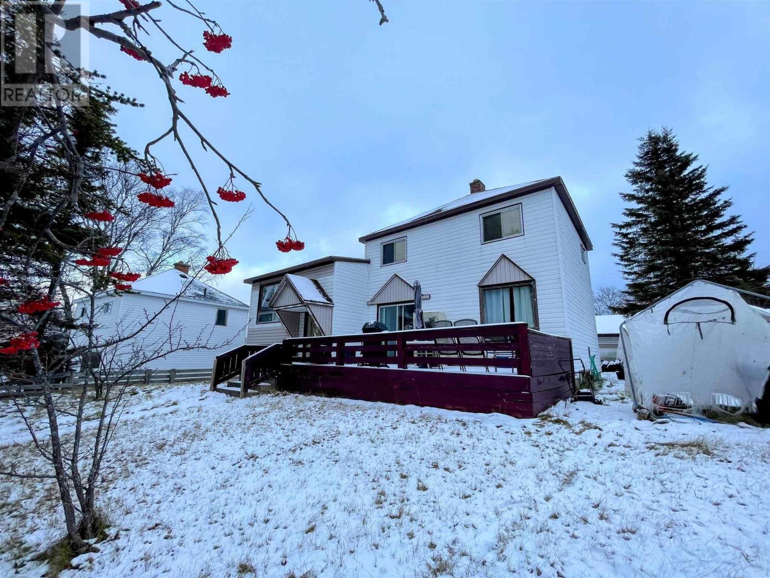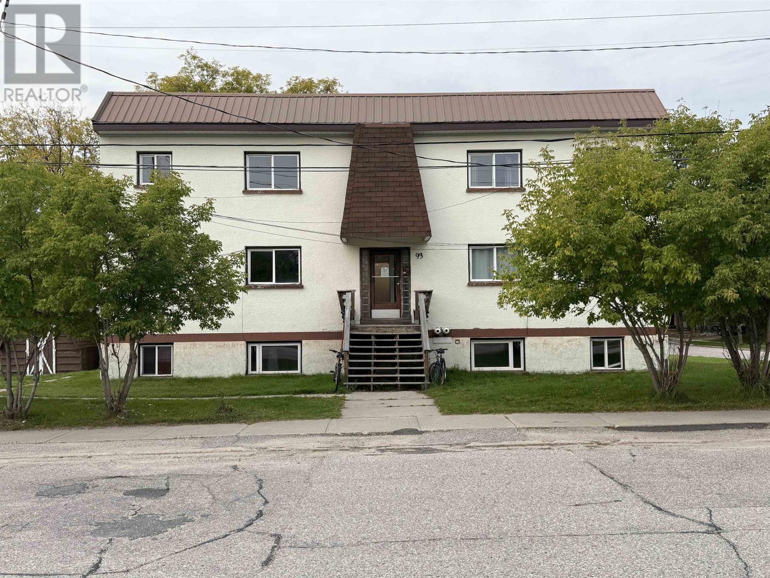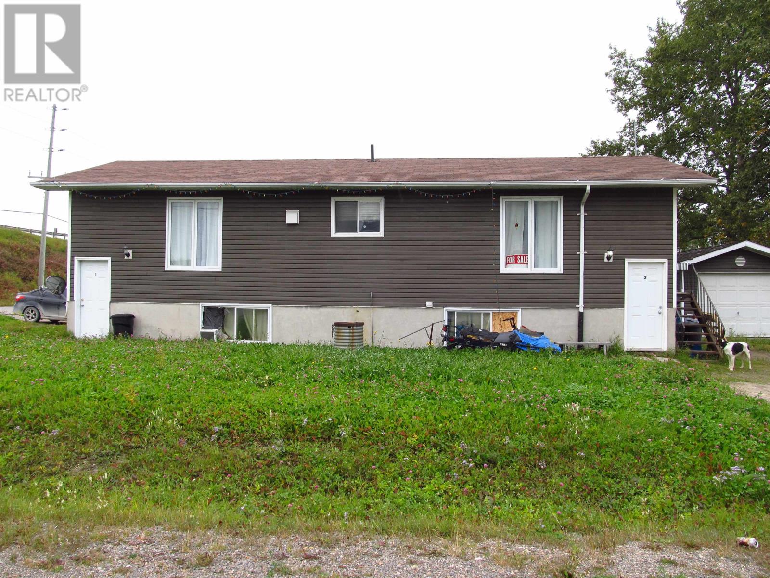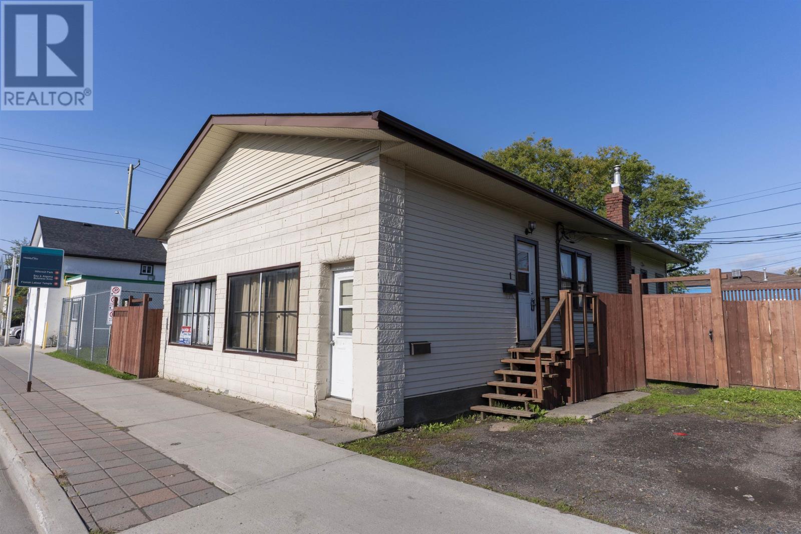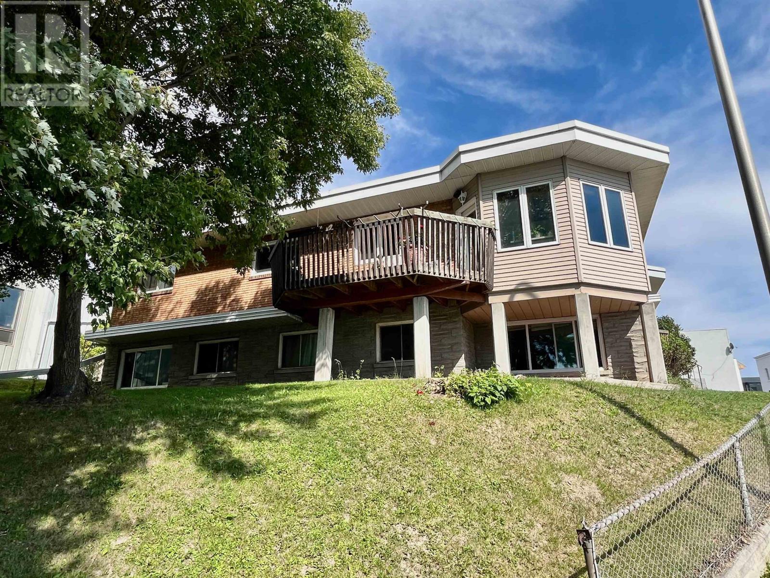215 Florence St
Dryden, Ontario
Vacant 75' x 125' corner lot available for sale. Zoning is Residential Type 2 (R2), ideal for development of either a Duplex, Triplex, Semi-detached, or Single-detached building. Services running to the property include Natural Gas, Hydro, Water & Sewer. Inquire! (id:50886)
Sunset Country Realty Inc.
76,80,82 Queen St
Dryden, Ontario
Downtown commercial development land. Corner lot fronting on Van Horne Ave and Queen Street plus back lane access. All municipal services available. (id:50886)
Austin & Austin Realty
Lot 19b Nicol Island
Rossport, Ontario
Nicol Island forms a snug harbour with the former fishing village of Rossport. Located on the north coast of Lake Superior, two hours east of Thunder Bay and in the heart of the Lake Superior National Marine Conservation Area. It is accessible by causeway right next to the Trans-Canada Highway. Enjoy fishing, sailing, kayaking or swimming on the pristine beaches. Many choices of both waterfront lots and middle island lots with spectacular Lake Superior vistas. (id:50886)
Royal LePage Lannon Realty
Lot 21b Nicol Island
Rossport, Ontario
Nicol Island forms a snug harbour with the former fishing village of Rossport. Located on the north coast of Lake Superior, two hours east of Thunder Bay and in the heart of the Lake Superior National Marine Conservation Area. It is accessible by causeway right next to the Trans-Canada Highway. Enjoy fishing, sailing, kayaking or swimming on the pristine beaches. Many choices of both waterfront lots and middle island lots with spectacular Lake Superior vistas. (id:50886)
Royal LePage Lannon Realty
Lot 8b Nicol Island
Rossport, Ontario
Nicol Island forms a snug harbour with the former fishing village of Rossport. Located on the north coast of Lake Superior, two hours east of Thunder Bay and in the heart of the Lake Superior National Marine Conservation Area. It is accessible by causeway right next to the Trans-Canada Highway. Enjoy fishing, sailing, kayaking or swimming on the pristine beaches. Many choices of both waterfront lots and middle island lots with spectacular Lake Superior vistas. (id:50886)
Royal LePage Lannon Realty
113 Cedar Cres
Longlac, Ontario
New Listing. "Solid Side-by-Side Brick Duplex – Vacant & Ready for Your Vision Welcome to this exceptionally well-built two-unit, side-by-side brick duplex in the heart of Longlac/Greenstone, where housing demand continues to grow alongside major economic and mining developments. Whether you’re an investor seeking strong rental potential or a buyer looking to live in one unit while renting the other, this property offers incredible flexibility and long-term value. Both spacious units feature a bright, flowing main floor with a comfortable living room, dedicated dining area, and functional kitchen. Each unit’s main floor also includes a primary bedroom and convenient half bath. Head to the lower level to find two additional bedrooms, a full 4-piece bathroom, laundry room, an open den/flex space, and best of all — your own private sauna, perfect for unwinding after a long day. Outside, you’ll appreciate the ample parking, detached garage, and low-maintenance brick exterior. With both units delivered vacant, you have the freedom to set your own rental rates or move into one side and let the other help pay your mortgage. Properties like this are increasingly rare in a booming community like Longlac/Greenstone — and this one is a true money-making gem. Call or message today to book your private showing! (id:50886)
RE/MAX First Choice Realty Ltd.
216 Leith
Thunder Bay, Ontario
This is a fantastic investment opportunity with a fully occupied 5-unit apartment building. The property features five spacious, purpose built 1-bedroom, 1-bathroom apartments, with separate utility meters for electric and gas and their own hot water tanks, ensuring low landlord expenses and hassle-free management. The building is fully occupied, providing stable rental income. It has been well-maintained with many recent updates. Located close to downtown, public transit, and local amenities. It sits on a full, unfinished basement and includes some off street parking. One of the apartments features a huge, South facing, rooftop patio! This turnkey property is perfect for both seasoned investors and those looking to enter the multi-family market, with strong cash flow potential. (id:50886)
Signature North Realty Inc.
43 Stevens Ave
Marathon, Ontario
Welcome to this exceptional and versatile duplex, ideally situated just minutes from downtown amenities and only a short drive to the tranquil shores of Pebble’s Beach. Whether you're an investor seeking strong rental potential, a homeowner looking to supplement your mortgage, or a family in need of multi-generational living options, this property offers incredible value and flexibility. Unit 1 boasts a spacious, open-concept kitchen and dining area that flows effortlessly into a bright and inviting living room—perfect for both everyday living and entertaining guests. Downstairs, you’ll find a fully finished basement featuring three generously sized bedrooms with updated flooring (2020), a dedicated laundry area, and a full 4-piece bathroom. Unit 2 impresses with a grand living room that offers plenty of natural light. The charming kitchen features original hardwood flooring and a functional layout, while two comfortable bedrooms and a 4-piece bathroom provide everything you need. The unfinished basement presents a fantastic opportunity for future development. Each unit has its own private entrance, offering enhanced privacy and convenience. Additional highlights include a detached 23' x 17' garage, 200 amp service, and ample parking for 4 vehicles. Don't miss out on this rare opportunity to own a solid, income-generating property in a prime location close to shopping, schools, parks, and one of the area's most beautiful beaches. Whether you're living in one unit and renting the other or adding a smart investment to your portfolio, this duplex is a must-see! (id:50886)
RE/MAX Generations Realty
93 Orvis St
Dryden, Ontario
New Listing. Seven-unit apartment building in prime location in Dryden. Solid money maker, good return. Five 2-bedroom units, one 1-bedroom unit and one bachelor suite. All residential units have been remodelled in the past 5 years (flooring, kitchens, bathrooms & appliances) with the last 3 in the past 6 months. Most recent updates include new Neoprene roof, with additional insulation installed, both storage sheds re-shingled, both gas furnaces serviced with new blowers installed, 2025 Fire alarm system inspection done and smoke detectors updated. Rent includes heat, sewer & water, tenants pay own hydro. Large parking lot off street with individual outlets for vehicles tied to individual meters. (id:50886)
RE/MAX First Choice Realty Ltd.
108 Queen St
Longlac, Ontario
This TriPlex has been consistently rented for over 5 years. There are two-two bedroom units on the lower level and the upper level of sq ft contains a three bedroom unit. Clean and well kept, this income property (id:50886)
Signature North Realty Inc.
136 Court St S
Thunder Bay, Ontario
New Listing. Multi Unit Great Location Close To Many Amenities, Great Investment ! 2-1 Bedroom, 2- Studio (Buyer To Verify Legality and Uses) Storage Shed, Fenced Yard, Side Parking for 2 Cars) Newer Shingles, Central Air, Common Laundry, Main Front has Own Laundry. Back Float on Water Lines, Also Laneway Parking. Shows Very Well Easy Showings. (id:50886)
RE/MAX First Choice Realty Ltd.
3 King St
Dryden, Ontario
A great investment opportunity, this 6 plex, consists of five 1 bedroom, one 3-bedroom units each with their own 4-piece bathroom. The larger 3 bed unit offers the size for a new owner to occupy while renting out the other units or rent them all for a better return. The two units on the upper level each have their own balcony to sit and enjoy. Coin operated laundry in the lower level with the 3-bedroom unit having its own laundry room. Each unit has a storage space allocated for them also in the lower level. Six parking spaces located off Queen Street. Brick/Stucco exterior. The roof is an EPDM rubber material with an extended lifespan. Situated in the downtown core for easy accessibility. Two new furnaces installed in October 2025. HWT 2025 (id:50886)
Sunset Country Realty Inc.

