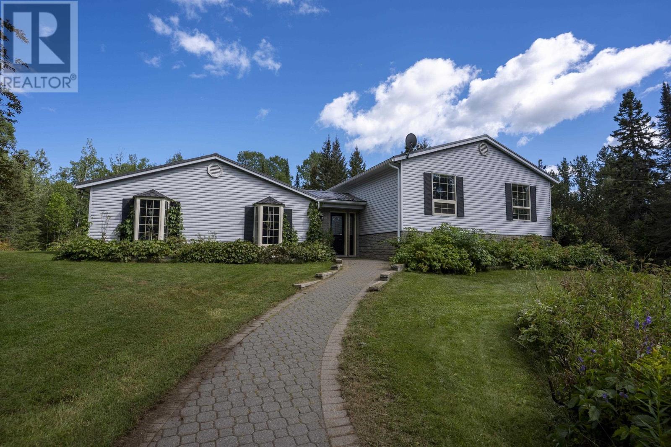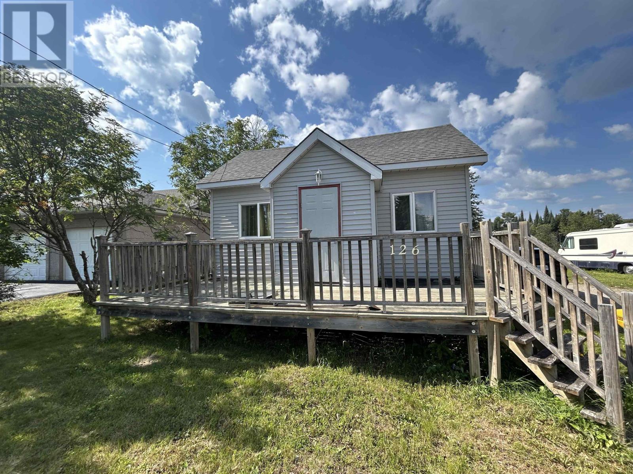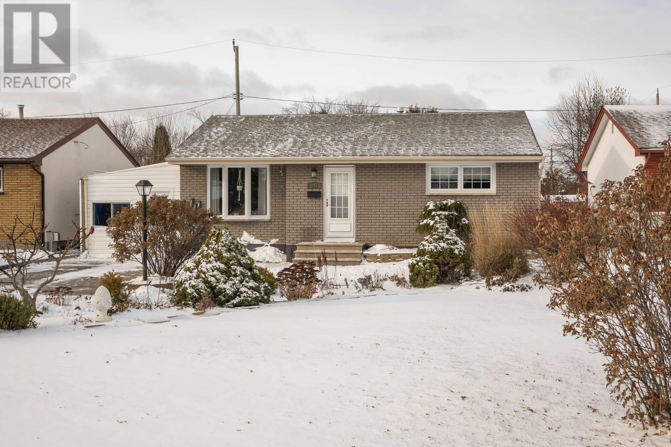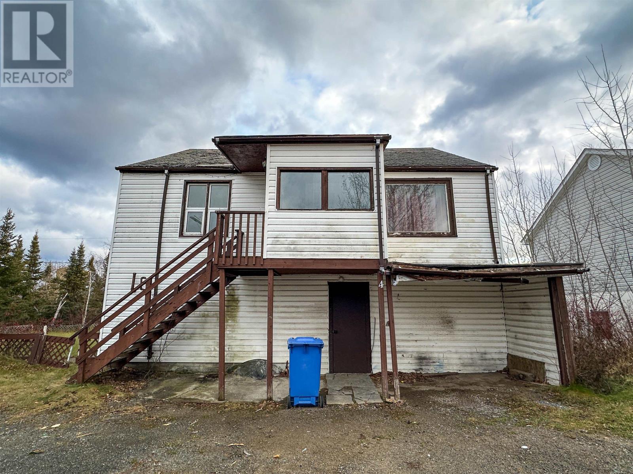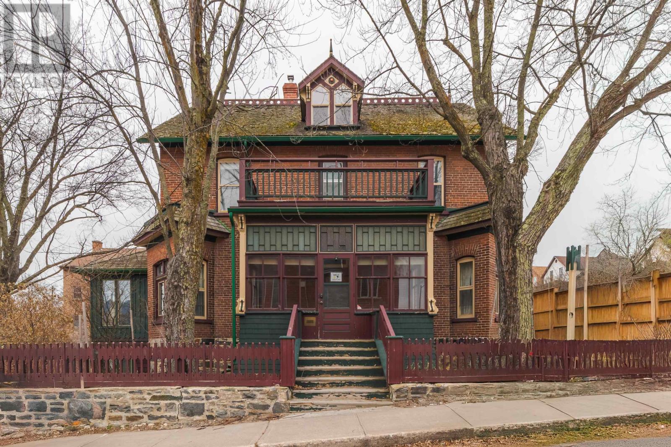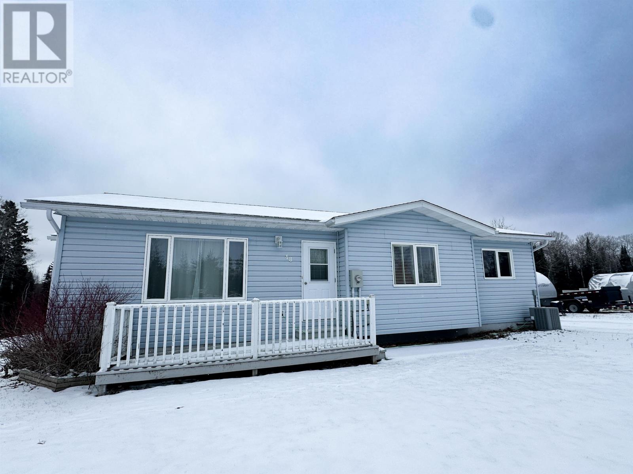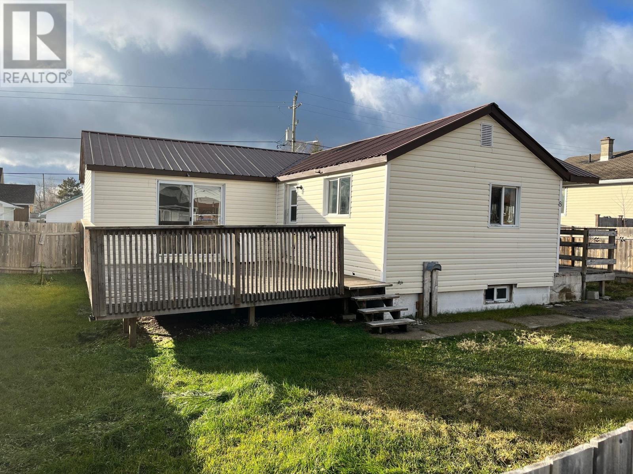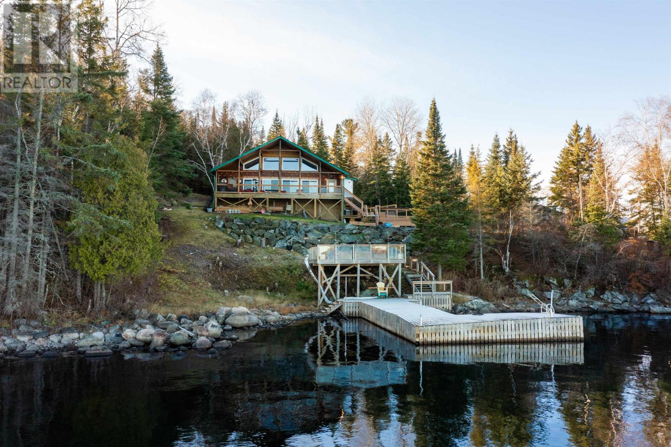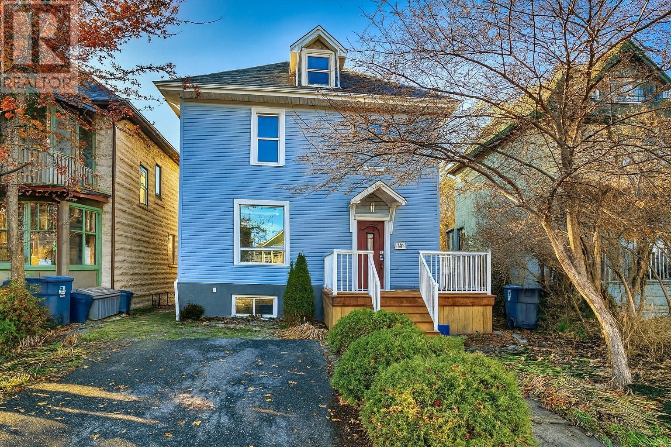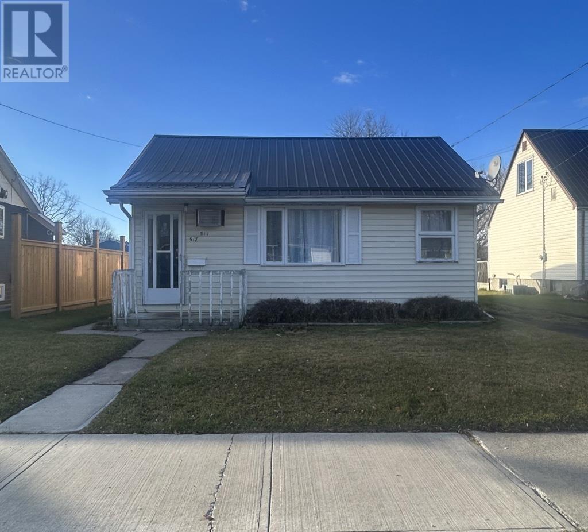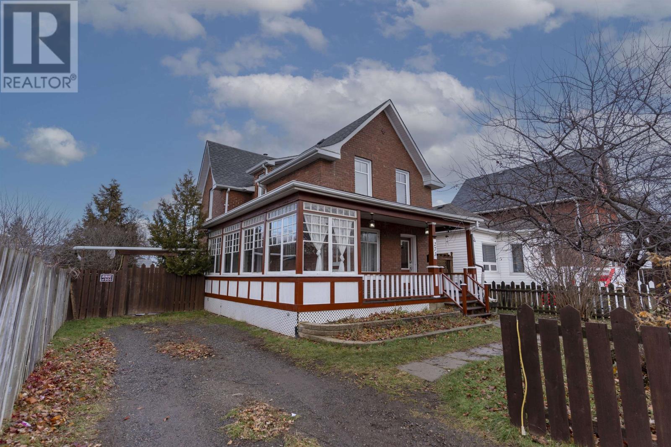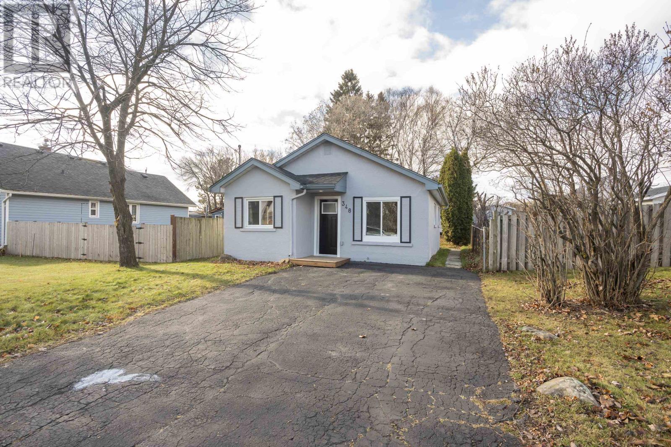230 Gus Wouri Rd
Thunder Bay, Ontario
NEW LISTING! Spacious 5-Bedroom Home on 9.7 Acres – Just 10 Minutes from the Expressway! Discover the perfect blend of space, comfort, and country living in this beautifully designed 1,926 square foot side-split home set on a generous 9.7-acre lot. Featuring an open-concept layout, this home offers 5 bedrooms and 3 full bathrooms—ideal for growing families or those seeking room to spread out. The heart of the home is the oak kitchen, complete with a centre island and garden doors that lead to a spacious deck—perfect for outdoor entertaining or relaxing in nature. Solid 2x6 construction and a 200-amp main service ensure long-lasting quality and efficiency. Enjoy the added convenience of a double detached garage (22x23) equipped with 50 amp/220V service—great for workshop needs. (id:50886)
RE/MAX First Choice Realty Ltd.
126 Zuke Rd
Atikokan, Ontario
Welcome to 126 Zuke Rd. A three-bedroom, one bathroom house on a dead-end street, right by the river. Situated on 1.70 Acres. Potential for subdivision of the lot. This spacious home is move-in ready! (id:50886)
RE/MAX Generations Realty
327 Ford St N
Thunder Bay, Ontario
Welcome to this exceptional home in an A+ location, offering outstanding curb appeal and a truly unique setting with the river right at your front doorstep. Nestled on a quiet, desirable street and just moments from the expansive green spaces of Chapples Park, this property provides the perfect blend of nature, convenience, and lifestyle. The exterior boasts a beautifully maintained, park-like yard filled with an abundance of perennials that bring color and charm through every season. Step into your own private paradise in the backyard, where a stunning pool oasis awaits—ideal for summer lounging, family gatherings, and unforgettable outdoor entertaining. Inside, the home features an inviting open-concept kitchen that seamlessly connects to bright and comfortable living areas, creating a warm and functional space for daily living. Two fireplaces add an extra touch of comfort and ambiance, perfect for cozy evenings. A luxurious sauna offers the ultimate at-home retreat for relaxation and wellness. With updated windows, shingles, and furnace, the home combines timeless charm with modern reliability, giving you peace of mind for years to come. This rare property offers an unbeatable lifestyle in one of the city’s most desirable and peaceful locations—a perfect home for those who appreciate natural beauty, thoughtful updates, and exceptional outdoor living. (id:50886)
Royal LePage Lannon Realty
4 Madsen Dr
Madsen, Ontario
A great affordable way to enter the housing market. The home has 2 bedrooms, a full bathroom, and a good sized eat in kitchen as well as a large living room area. There is a sunroom and a deck off the back and a single detached garage. There is a good amount of parking, and a nice flat usable yard space. (id:50886)
Century 21 Northern Choice Realty Ltd.
127 Fifth Avenue South
Kenora, Ontario
Historic Kendall House 4 Bedroom, 5 Bathroom Heritage Gem in Kenora! Step into Kenora’s past with the stunning Kendall House, a beautifully preserved Victorian home built in 1895 and recognized with a Heritage Foundation Award for its thoughtful restoration in 1998. With 4 bedrooms, 5 bathrooms, and 2,573 sq ft over three levels plus a walk-out basement, this property perfectly blends historic charm with modern functionality. The main floor welcomes you with high ceilings, wooden floors, and bright, airy rooms. The kitchen and dining areas are ideal for entertaining, while multiple living spaces offer comfortable spots to relax or host guests. Step outside to the fenced yard, gardens, and a charming rock pond—your private oasis just steps from downtown Kenora and the scenic waterfront of Lake of the Woods. Upstairs, three spacious bedrooms and two bathrooms provide privacy and comfort, while a balcony overlooking Fifth Avenue South adds a touch of elegance. The third level features a flexible space with a 3-piece bath, perfect for a home office, studio, or guest suite. The walk-out basement with heated floors and a 4-piece bath is ideal as a rec room, in-law suite, or home gym. Whether you’re dreaming of a family home, reopening a bed-and-breakfast, or exploring new business opportunities with potential rezoning, the Kendall House offers unmatched character, space, and versatility. Own a piece of Kenora history—this rare heritage property won’t last long! Zoning: R3 Third Density Zone Taxes: $4346.00 for 2025 Electrical: 200 Amp Heat: Natural Gas Hot Water Boiler Chattels Included: fridge, gas stove, built in dishwasher, built in oven, washer, dryer, window a/c (id:50886)
Century 21 Northern Choice Realty Ltd.
48 Forestry Rd.
Red Lake, Ontario
Welcome to your new home at 48 Forestry Road in Red Lake! To start, the bright and open kitchen welcomes you, with ample counter space, nice white cabinets, a corner pantry for all your storage needs and a bright window over the kitchen sink for when those chores are inevitable. All appliances are included, are black stainless steel and are less than 5 years old, including the fridge, stove, dishwasher and microwave with exhaust vent. Attached to the kitchen, you have space for a good-sized dining room table, perfect for entertaining and family dinners and continuing on from the dining area, you'll enter the large living room, complete with cathedral ceilings and tons of natural light. The living room and all bedrooms have updated flooring that continues throughout without pesky transition pieces. Finishing off the home are 2 large bedrooms, as well as the master bedroom suite that is expansive in size, big enough for a king bed with any extra storage furniture you might desire. You will also enjoy the bonus feature of the walk-in closet off the master, and the large ensuite bathroom, complete with a corner shower. In the winter, you will enjoy the affordable natural gas heat, and in the summer, the luxury of central air. There are decks at the front AND back of the house, and because this home comes with the lot beside, the yard is huge and backs onto green space with trails that will take you right to Skookum Bay! Last but not least, you will appreciate the garage, with both metal siding and roofing, which is insulated and has an automatic door, that's got man cave written all over it. Finishing off the yard is an extra-large 16' X 16' shed, which is insulated and could be converted to a rec-room area, workshop, or whatever suits you, once heated. A screened-in gazebo is a bonus you will enjoy as well. So many boxes are checked with this home, I would be surprised if you have any left! So don't wait, and book your private showing today! 807-728-0683 (id:50886)
Century 21 Northern Choice Realty Ltd.
8 Elliot Street
Cochenour, Ontario
Welcome to this beautifully updated 1-bedroom, 1-bath home, extensively renovated over the past three years to deliver modern comfort and style. Step into the bright and inviting main living space, now featuring a stunning vaulted ceiling with pot lights, creating an open, airy feel perfect for relaxing or entertaining. The home sits on a fully fenced yard and includes two outbuildings, offering great storage or space for hobbies. Enjoy outdoor living on the spacious deck, conveniently accessible from both the living room and the primary bedroom—ideal for morning coffee or evening unwinding. Parking is a breeze with room for three full-sized vehicles off the alleyway. Located in the welcoming community of Cochenour, known for its tight-knit, family-friendly atmosphere, this property is the perfect blend of modern updates and small-town charm. Whether you're starting out, downsizing, or looking for a cozy retreat, this home is ready to impress. (id:50886)
Red Lake Realty Ltd
21 Sioux Blvd
Sioux Narrows, Ontario
New Listing - Regina Bay, Lake of the Woods in Sioux Narrows! Enjoy spectacular sunrise views from this comfortable year-round home or cottage perfectly set on the southern shore of Regina Bay, Lake of the Woods. Located at the end of the road for good privacy, you’re still only 10 minutes from the conveniences of downtown Sioux Narrows. This 1,380 sq. ft. 1.5-storey home offers a bright, open-concept main floor with an island kitchen, dining, and living area, plus 3 bedrooms, 2 full baths, laundry, and a walk-in pantry. The loft provides a cozy office and lounging space - an ideal retreat. Outdoor living is effortless with a covered front deck perfect for grilling and side decks designed for alfresco dining. A detached workshop with an overhead door adds practical storage or hobby space. Set on 1.45 acres, the lot offers 79 ft of rock shoreline owned to the high-water mark. The waterfront features a crib and floating dock with mooring whips and swim ladder plus a generous waterside deck. The natural grounds are partially landscaped and treed with spruce, fir, birch and cedar, accented by a blast rock retaining wall. This property is also road accessible from the rear via Regina Heights Blvd. The property there is level and could easily accommodate a large garage. Amenities: Year-round road access; 100-amp hydro service; Forced-air propane heat + propane range; Winterized lake-drawn water system with filtration & UV light; Electric hot water heater; Winterized septic tank & field. Zoned Rural Residential; 2025 taxes $2,804.00; Propane $3500./yr; Hydro $800./qtr; Ontario land transfer tax on $640,000 is $9275.00. Schedule a tour today! (id:50886)
RE/MAX First Choice Realty Ltd.
333 Harold Street N
Thunder Bay, Ontario
This beautiful southside character home blends timeless charm with extensive modern updates, offering warmth and style on a lovely tree-lined street. Front and back decks, both newly built in November 2025, set the stage for a home that was completely gutted to the studs roughly 7–10 years ago and underwent a meticulous three-year renovation. Updates include all new electrical and panel, new plumbing, new furnace, A/C, hot water tank, insulation, shingles, eaves, and gutters, with windows approximately 18 years old. Inside, the kitchen impresses with granite counters, a centre island, built-in range, and under-cabinet lighting. The spa-inspired bathroom features a single-mold freestanding tub and separate shower, while the primary bedroom offers a walk-in closet with custom organizers. Unique original patterned hardwood flooring and tasteful newer wainscotting add beautiful texture throughout. The walk-out basement expands the living space, and the backyard feels like a retreat with a pond, gazebo, patio area, perennial gardens, garden shed, and full fencing. A truly special home where character and modern comfort come together flawlessly. Visit www.century21superior.com for more info & pics. (id:50886)
Century 21 Superior Realty Inc.
917 Phair Avenue
Fort Frances, Ontario
Adorable & Affordable! 3 bedroom, 1 bath bungalow, located in an excellent low low-traffic East End location with a playground at the end of the street! No stairs to contend with! This home features a bright and spacious living room, dining room, galley kitchen, side entrance, 3 bedrooms all with closet space, a 4-piece bathroom, and main floor laundry/utilities. Rear Deck and a super 45 x 165 ft partially fenced backyard. Parking from the street and rear lane access. Plenty of room for a future garage. Two storage sheds. Gas f/a heat. Crawl Space If you're looking for comfort and convenience, call today to book your private viewing! (id:50886)
Century 21 Northern Choice Realty Ltd.
273 Amelia St W
Thunder Bay, Ontario
Welcome to 273 Amelia Street West, a charming four-bedroom two-storey home in the heart of Westfort. This property features a bright and sunny front porch, a spacious eat-in kitchen and beautiful character throughout the main floor. The fully fenced yard offers plenty of outdoor space along with an oversized shed for extra storage. Convenient main floor laundry adds to the ease of everyday living. The basement includes a bathroom rough-in, giving you great potential for future development. Situated close to parks, schools, and local amenities, this home is a wonderful option for families or anyone looking for a warm and inviting space. (id:50886)
RE/MAX Generations Realty
348 Frankwood Ave
Thunder Bay, Ontario
Just move in! This totally remodeled 1 bed 1 bath open concept bright + spacious brand new kitchen with new white shaker door to add that touch of glam. All new flooring and paint (Inside + out) totally remodeled bath 4pc + main floor laundry, fenced backyard with band new pressure treated deck. Perfect for bachelor or young couple. Great central location. (id:50886)
Streetcity Realty Inc.

