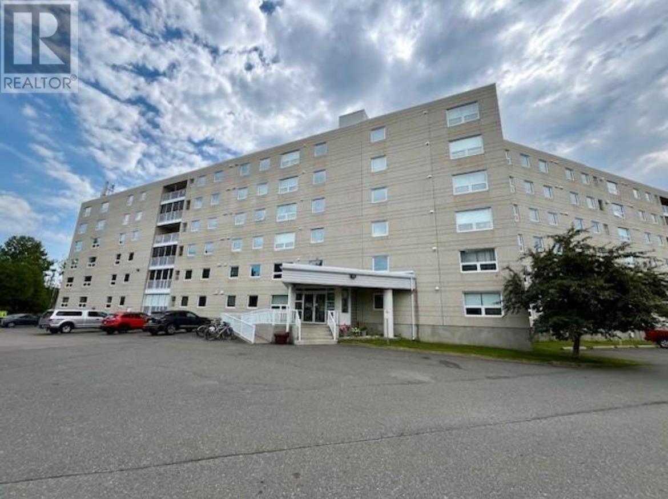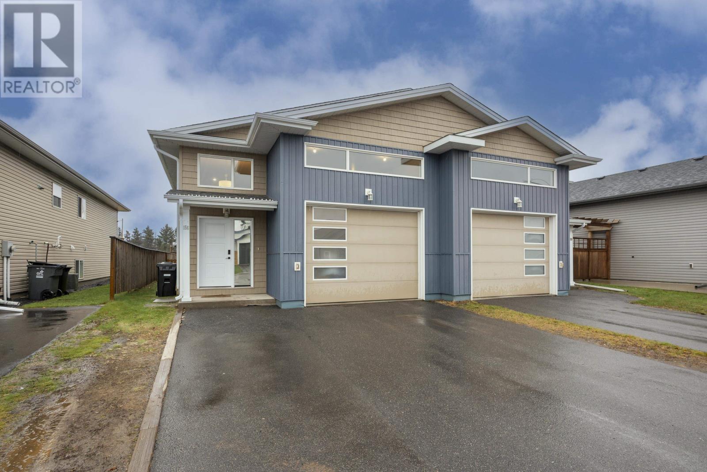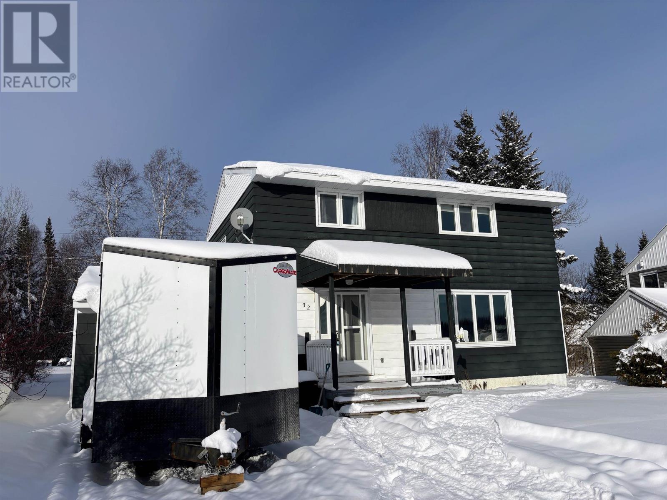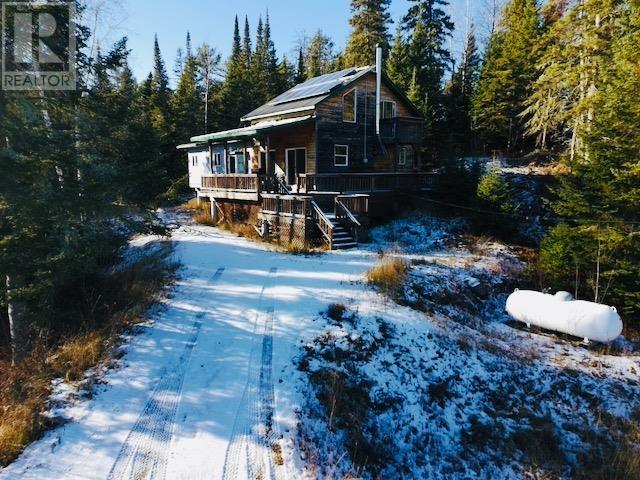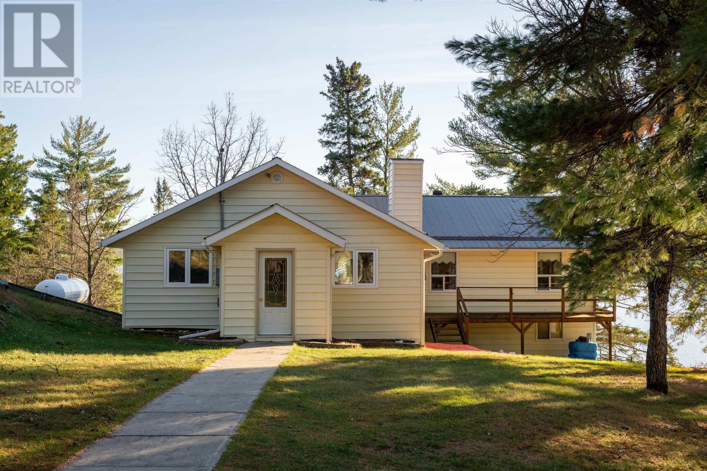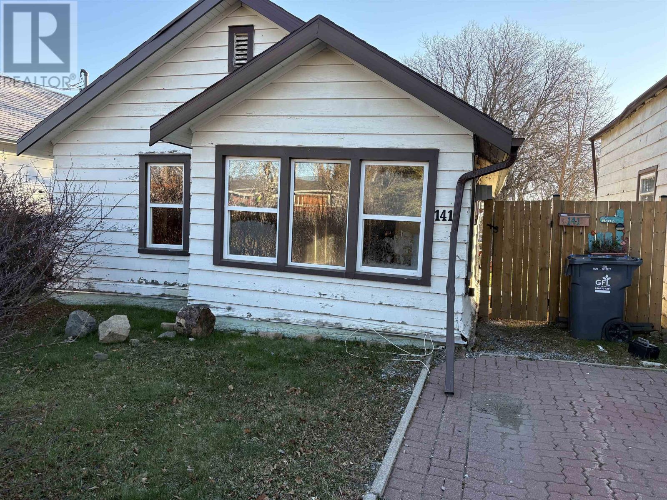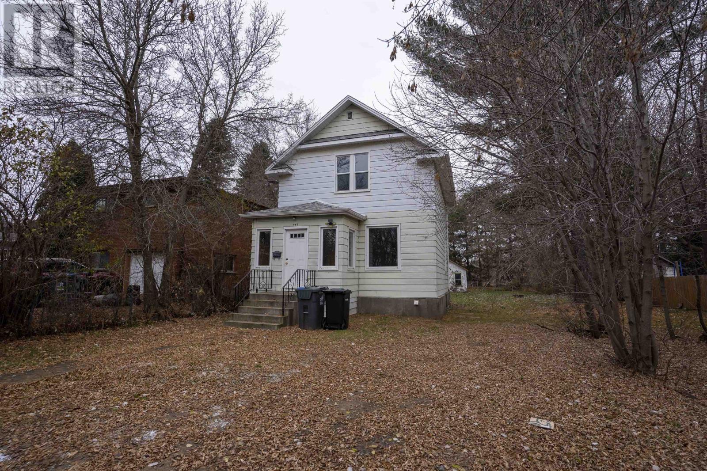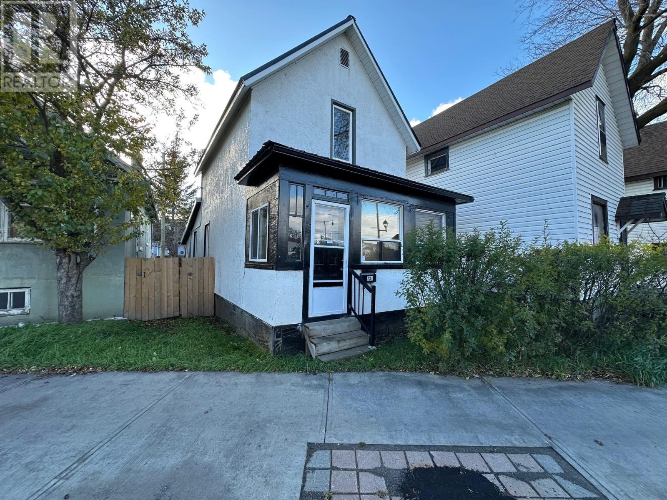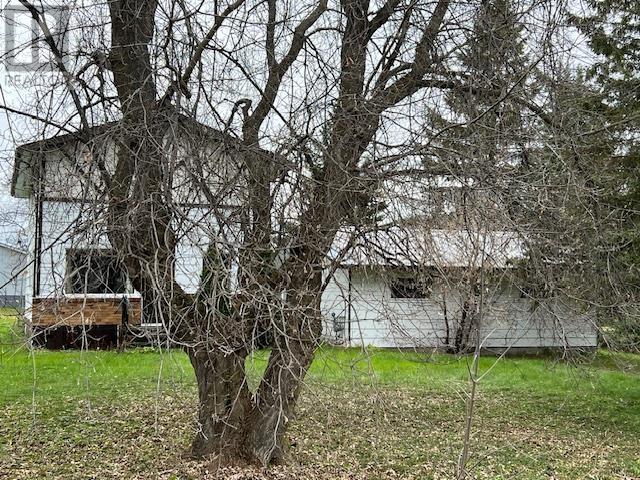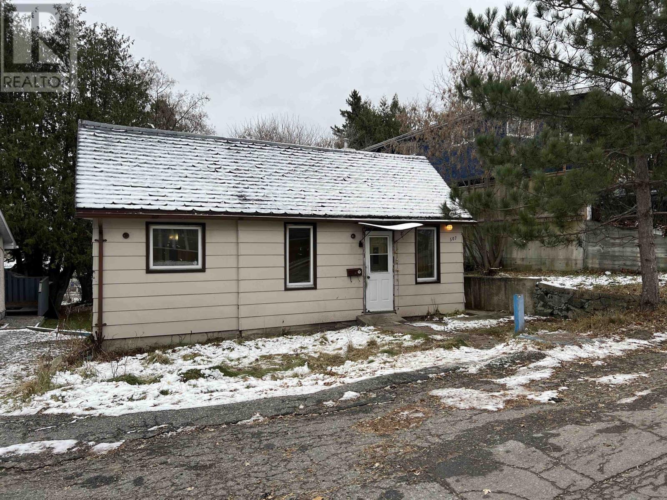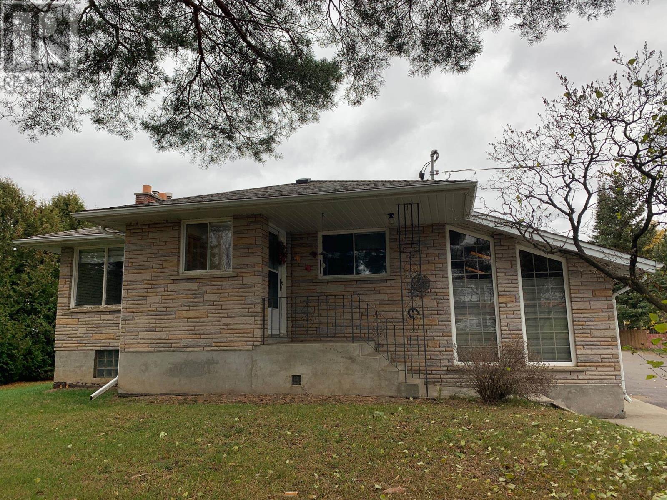102 145 Fanshaw St
Thunder Bay, Ontario
Just move in! This 2 bedroom open concept in desirable Harborview terrace. Main floor close to front door/main entrance. newer black stainless appliances fridge stove dishwasher 4 pc bath features vanity granite top + in suite washer + dryer, 1 outdoor parking spot #18 and 1 locker #54. Central air + more storage in suite. Custom blinds...easy living and two good size bedrooms with closets. Great location, close to shopping, hospital etc... (id:50886)
Streetcity Realty Inc.
156 Cougar Cres
Thunder Bay, Ontario
This 2017 open concept 1+2 bedroom bi-level + 3 bathrooms. Attached garage all granite + stainless kitchen with island + dining room onto patio doors to deck with fenced yard, all bathrooms granite top vanity... luxury finished throughout. Primary bedroom with walk-in closet + ensuite, air conditioning high ceilings in lower level. Rec room could put a 4th bedroom. Great location, close to shopping + parks, schools... (id:50886)
Streetcity Realty Inc.
32 Mona Dr
Manitouwadge, Ontario
Welcome to this beautiful 2-storey home where modern luxury, thoughtful design, and natural surroundings come together. Step through the front door into a formal mudroom. From here, you’re welcomed into a bright and spacious living room bathed in natural light. The room is anchored by a stunning electric fireplace, wrapped in a white stone veneer that serves as an elegant centerpiece. This warm and inviting space is perfect for relaxing evenings or hosting guests. The main floor continues into a modern kitchen designed with both function and style in mind. Offering abundant counter space and clean contemporary finishes, this kitchen is ideal for anyone who loves to cook or entertain. The kitchen flows seamlessly into the dining area—a welcoming space perfect for family dinners. Upstairs, the home continues to impress with a well-planned layout. The primary bedroom is generously sized and features a large walk-in closet, offering plenty of storage. The standout on this level is the updated bathroom, designed with spa-like comfort in mind. It showcases glossy tile flooring, a coastal-blue dual-sink vanity, and a deep soaker tub—creating a serene retreat ideal for unwinding at the end of the day. Three additional bedrooms complete this level. A cozy rec room offers the perfect spot for movie nights and hobbies. This level also includes a dedicated laundry area, a utility room, and a convenient 3-piece bathroom. One of the most exceptional features of this property is its setting. The massive backyard provides endless opportunities for outdoor enjoyment, gardening, entertaining, or creating your dream outdoor oasis. Beyond the yard, the property backs directly onto lush greenspace with access to the beloved Blueberry Trail—a beautiful natural corridor. 32 Mona has a 1 car attached garage and shed. With its stylish interior, generous layout, and unbeatable location, this home offers comfort, beauty, and lifestyle—all in one impressive package. (id:50886)
RE/MAX Generations Realty
14794 17 Hwy E
Dryden, Ontario
Hidden Gem For Sale! 14794 Highway 17 East. Stunning property spans approximately 155 acres within the City of Dryden boundaries boasting over 2600 feet in highway frontage! Perfect for those outdoor enthusiasts. The house, built in 2008 offers off grid living for those looking to minimize monthly expenses. Approximately 1400 +/- square feet, includes 3 bedrooms and 1 full bathroom. Spacious Living Area, with loft, 2 patio doors onto a wrap around deck, providing exceptional sight lines of the property. Heated by propane gas & wood stove. Septic & Well. WMU #8 Call Today for set up a viewing! (id:50886)
Sunset Country Realty Inc.
21 Tinker's Rd
Nestor Falls, Ontario
New Listing. Overlooking Sabaskong Bay, Lake of the Woods, this beautifully maintained, 1,676 square foot year-round, waterfront home is located only one kilometre from the conveniences of Nestor Falls. Pride-of-ownership is evident, from the open-concept kitchen, dining and living room areas to the three spacious bedrooms, 4-pce bath with jetted tub & shower, office, and lower level walk-out. There is also an outdoor deck and a network of concrete walkways connecting to three roomy garages - one 20' x 22' on a wood floor, one 14' x 24' on a concrete pad, and one 32' x 32' garage, also on a concrete pad. Other customized exterior features include low-maintenance siding, metal roofing, a waterside gazebo, and both fixed and floating docks. This 1.75-acre property has a southwest exposure, accented by mature white pines, as well as a smooth asphalt drive, and 210 feet of rock shoreline. Additional amenities include 200-amp hydro service, a propane forced-air furnace, central A/C, and a lake-drawn water system, complete with heat trace. The septic system is also heat traced. This unique waterfront home features cellular service; WiFi and satellite TV services are also available. Make an appointment to view! Logistics: Zoned - Rural Residential; 2025 taxes - $3,072.00; Propane $150./month; Hydro $150./month; Bulk propane tank rental $151.50/year. (id:50886)
RE/MAX First Choice Realty Ltd.
141 Pine St
Thunder Bay, Ontario
New Listing. In College Heights You Can Rebuild Or Tear Down The Existing Structure and Build New on A Extra Deep Lot. All Services Are On The Property. (id:50886)
RE/MAX First Choice Realty Ltd.
447 Vickers St N
Thunder Bay, Ontario
New Listing! 447 Vickers St. N. located directly across from Dease Park in the McKellar area, this two-story home offers a great opportunity for both homeowners and investors. The property features two bedrooms, two bathrooms, and has seen several updates throughout, including shingles, windows, main water line, furnace, flooring, and painting. The main floor offers 536 sq. ft. of living space, with a total of 1,072 sq. ft. above grade. The partially finished basement includes a large rec room. Sitting on an oversized lot, this property provides potential for future development. Buyer to verify any variance or approval for future use. Visit www.alexandermirabelli.com for more information. Call today to book your showing. (id:50886)
RE/MAX First Choice Realty Ltd.
731 Simpson St
Thunder Bay, Ontario
New Listing. Clean 2 Bedroom Starter on Bus Route. Numerous Updates Including Flooring, Windows, Metal Roof, 100 Amp Breaker Panel, New F/A Furnace (2025). Front Porch Not Included In Floor Area. Access At Rear Off Lane. (id:50886)
RE/MAX First Choice Realty Ltd.
11 Theker St
Stratton, Ontario
NEW LISTING! 4 bedroom 2 bath home in Stratton, Ontario. Over 1500 square feet comprised of main and second storey. Main Floor Combo Living room Dining Room and Kitchen great for family meals and get togethers also on the main floor Bedroom/office, Laundry and full bath. Second floor has 3 large bedrooms and 2 pce bath with loads of room to add a tub and or shower. Large lot with a double garage all insulated ready for you to hook up a heater and turn into a workshop or crafts center or of course keep your vehicles nice a cozy all winter long. Another double garage/storage building ready for you to complete as you wish or enjoy the covered storage for all your toys. RRD (id:50886)
RE/MAX First Choice Realty Ltd.
111 Main Street Rideout
Kenora, Ontario
An exciting opportunity to own two homes for the price of one! Welcome to 111 Main Street Rideout and 112 Scramble Avenue, both set on an expansive 80' x 157' R2-zoned lot in a quiet, established neighbourhood. Perfect for contractors, investors, or anyone ready to take on a project, this property offers space, character, and endless potential. The main home at 111 Main Street Rideout features 3 bedrooms, 2 bathrooms, and 1,582 sq.ft. across two levels plus an unfinished basement with plenty of storage. Two enclosed porches welcome you into a home full of charm, showcasing original hardwood floors, solid wood doors, and timeless trim that can be restored or reimagined. The second home at 112 Scramble Avenue is a single-level 2-bedroom, 1-bathroom bungalow with 796 sq.ft., offering flexibility for future use. Each home has separate hydro, water, and gas services and parking while sharing property tax bill. The large double-wide lot provides ample outdoor space for expansion, gardens, or outdoor living. With R2 zoning and two existing dwellings, this property presents a rare chance to create something special, book a showing today and explore the potential that awaits! 111 Main St Rideout Monthly Average Utilities: Water: $155 Hydro $150: Heat $100. 112 Scramble Ave Monthly Average Utilities: Water: $150 Hydro $250. (id:50886)
RE/MAX Northwest Realty Ltd.
507 Fourth Avenue South
Kenora, Ontario
Here is a great opportunity to have a starter house in Lakeside. This is currently a one bedroom home, but potential to be two. With spacious living room area off main entrance, and good size kitchen space. the back entry is spacious with separate laundry area. 3 pc bathroom off kitchen area. Use you imagination to make this home something new as it has potential. rear yard with access to laneway. (id:50886)
Century 21 Northern Choice Realty Ltd.
1325 Rosslyn Road
Thunder Bay, Ontario
1600/SQ (MAINFLOOR) - RAISED BUNGALOW WITH A LARGE DETACHED GARAGE. 2 KITCHENS, 2 GAS FIREPLACES, LARGE LIVING ROOM AND LARGE FAMILY ROOM. SEPARATE DINING ROOM. LARGE SUNROOM WITH 3 SKYLIGHTS. A/C. LARGE DECK, FRONT AND REAR FOYER. MATURE FRUIT BEARING TREES, BONUS LARGE COLD ROOM. HUGE ASHPHALT DRIVEWAY, ROOM FOR EVERYTHING, WITH A VERY CONVIENIENT AND DESIRABLE LOCATION. (id:50886)
Signature North Realty Inc.

