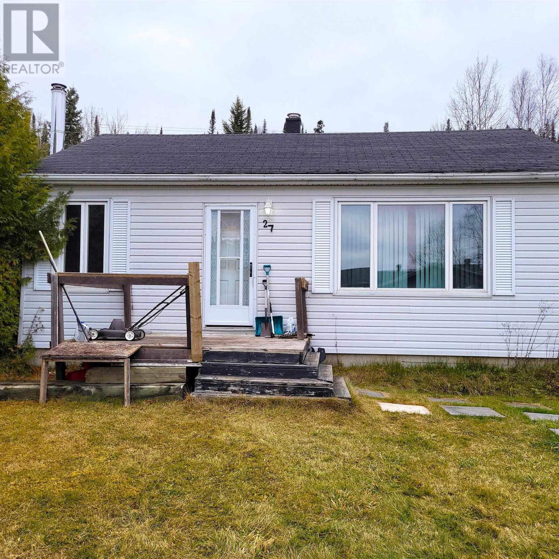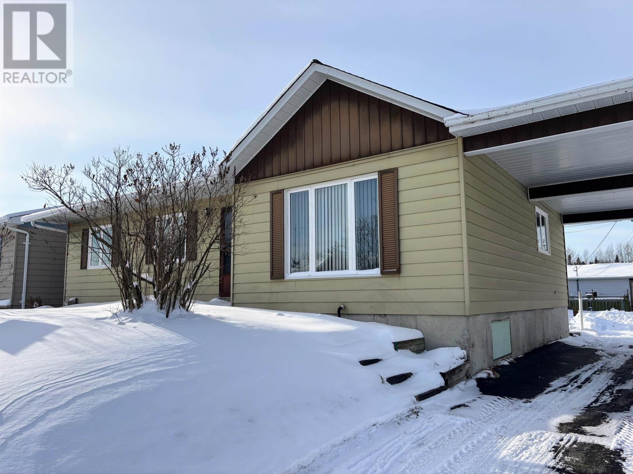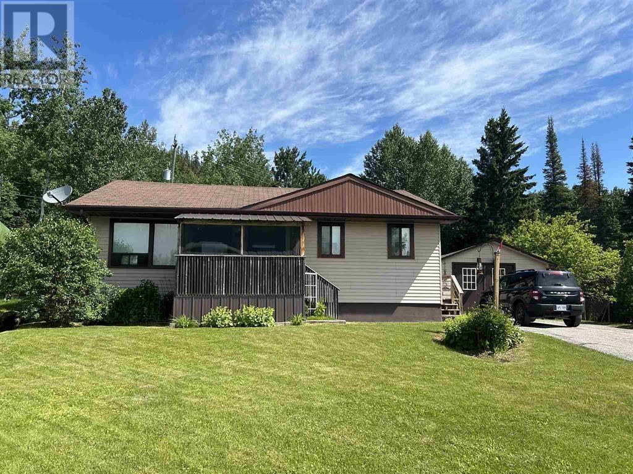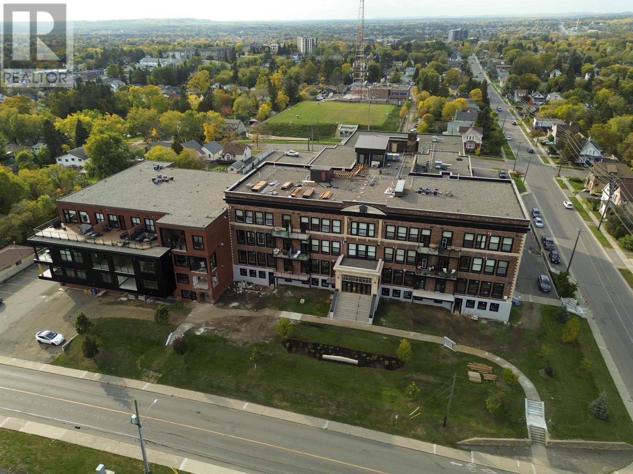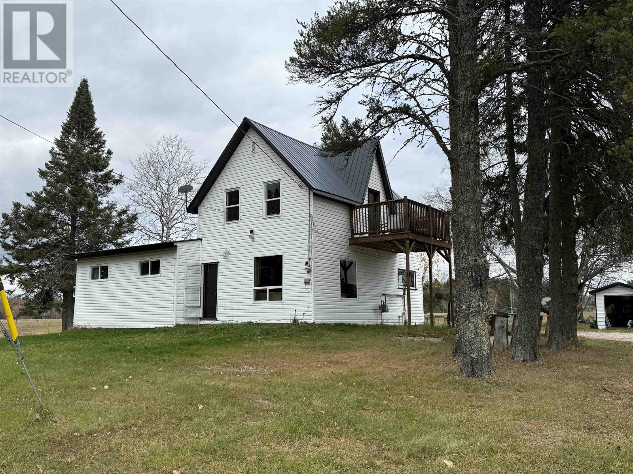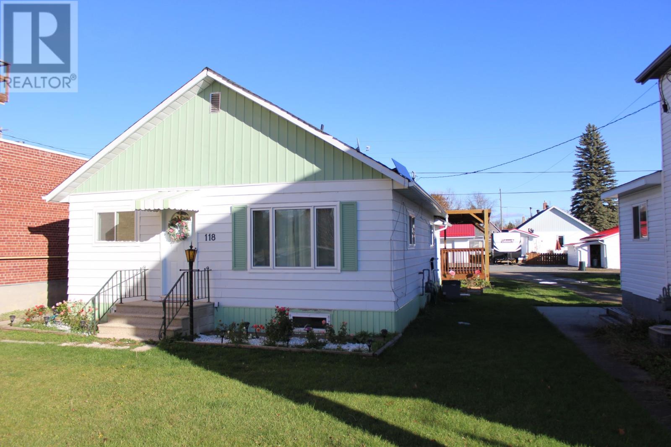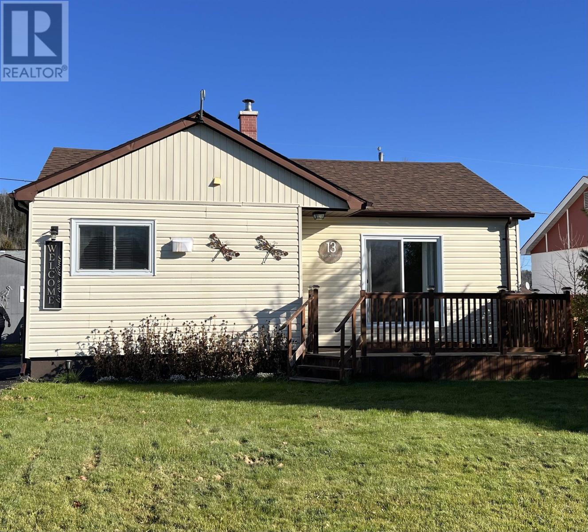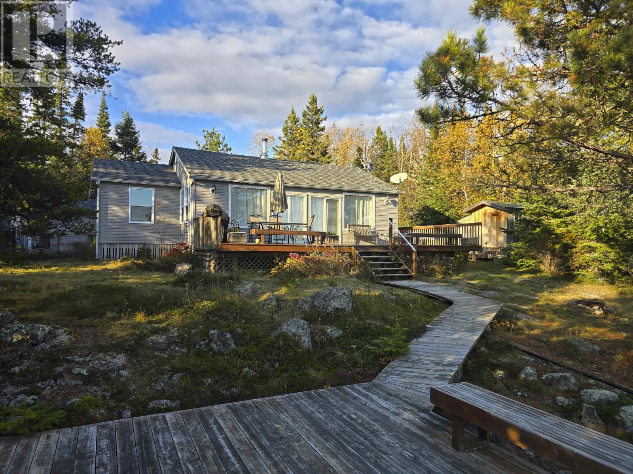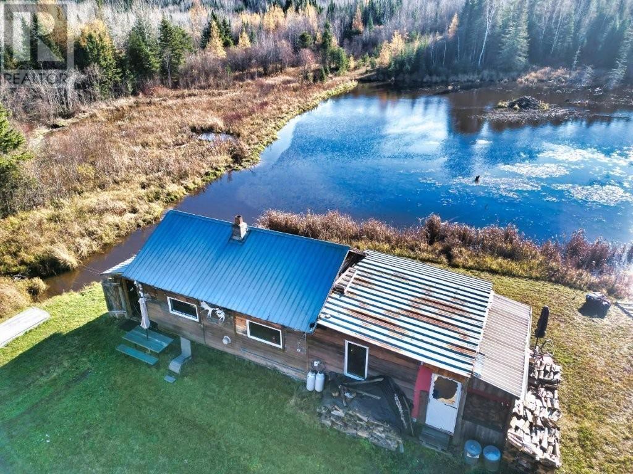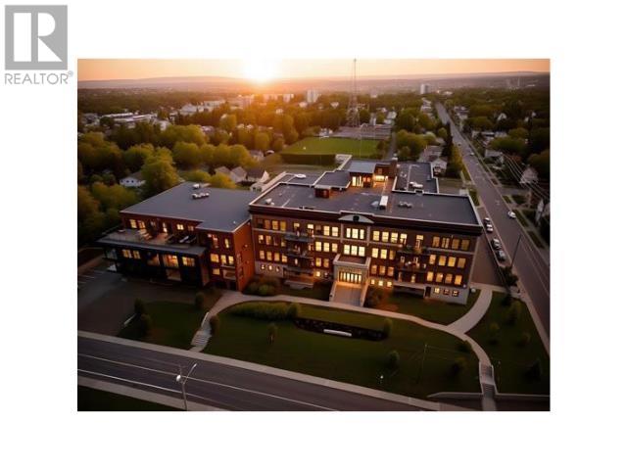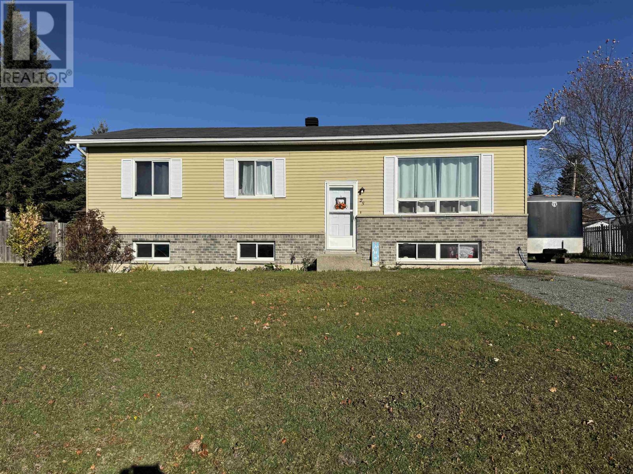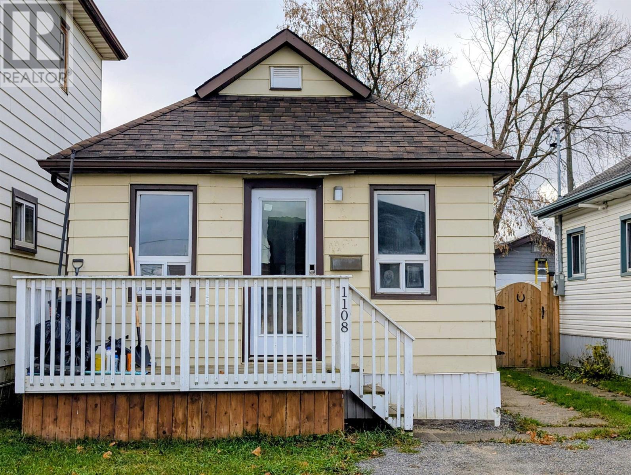27 Warbler Drive
Manitouwadge, Ontario
Desirable area of Manitouwadge, in the heart of the Boreal Forest. This cute little 2-bedrooom, 1-bathroom home awaits your finishing touches. This home can be yours! Visit www.century21superior.com for more info and pics. (id:50886)
Century 21 Superior Realty Inc.
12 Wendego St
Manitouwadge, Ontario
Welcome to this bright and beautifully maintained 4-bedroom, 2-bathroom bungalow — a perfect place for your growing family to call home. Nestled in a peaceful, family-friendly neighborhood just minutes from the scenic Blueberry Trail, this property offers the ideal balance of comfort, space, and convenience. Set on a generous lot, the exterior features two driveways, providing plenty of parking for family and guests, as well as a one-car attached carport. The large backyard is perfect for outdoor gatherings, gardening, or simply relaxing in the fresh air. Multiple storage sheds offer ample space for tools, equipment, and seasonal items. The sunny deck extends your living space outdoors, making it the perfect spot for evening unwinding. Inside, you’ll find a welcoming main level designed for family living and entertaining. The sun-filled living room is warm and inviting while the formal dining area provides a wonderful setting for family dinners and holiday celebrations. The spacious kitchen offers plenty of room for meal prep, storage, and casual dining. Three generous bedrooms are located on the main floor, along with a large 4-piece bathroom. The almost fully finished basement features a massive recreation room that can be customized for your lifestyle, a fourth bedroom , a dedicated laundry room plus a large storage area to keep everything organized. With its combination of space, comfort, and a prime location, this property truly has it all — a place where your family can grow, gather, and make lasting memories. (id:50886)
RE/MAX Generations Realty
9 Swallow Drive
Manitouwadge, Ontario
Nestled in the picturesque Manitouwadge, Ontario, in the heart of the Boreal Forest and surrounded by world-class fishing and hunting. This solid home offers a 13,000 sq ft lot backing onto greenspace. The main floor boasts an eat-in kitchen with ample storage, a cozy living room with hardwood flooring, a dining room with patio doors leading to a deck, two bedrooms with views of the stunning backyard, and a 4-piece bathroom. The lower level includes a well-appointed recreation room for cozy evenings, two bonus rooms, a storage room, a workshop, a 2pc bath and a laundry room. Additional features include parking for three cars, a single-car garage, a sunroom, a storage shed, and direct access to nature. This all-electric home has 200-amp service and a wired garage with plenty of room for hobbies or parking. Visit www.century21superior.com for more info and pics. (id:50886)
Century 21 Superior Realty Inc.
3209 96 High St N
Thunder Bay, Ontario
This west-facing 1-bedroom, 1-bath condo offers 740 sq. ft. of bright, open living space with modern finishes, quality flooring, & a private balcony — the perfect spot to relax & watch the sunset each evening.Enjoy the same exceptional amenities that make Hillcrest so desirable — a rooftop terrace, fitness studio, pickleball & basketball courts, theatre room, & inviting common lounge — all just minutes from downtown Thunder Bay.An ideal opportunity to live or invest in one of Thunder Bay’s most unique communities — and with HST included in the price, this one is both affordable & irresistible.Don’t wait — this condo won’t last long! (id:50886)
Royal LePage Lannon Realty
621 Mcgogy Rd
Dryden, Ontario
New Listing. This four bedroom, one and a half bathroom Country home is on 8.5 acres in the unorganized township of Wainwright just minutes from downtown Dryden. Many recent updates, 200 amp electrical service,172 foot drilled well, and steel roof to name a few. Two bedrooms and four piece bathroom on the main floor. Rear entry foyer/mudroom and large Rec-room with sunroom off it. Two more bedrooms upstairs with a two piece bathroom. Large gravel parking area, two car detached garage and two storage sheds. Lots of room to store your boat or camper. Would make a good small Hobby-farm. (id:50886)
RE/MAX First Choice Realty Ltd.
118 Fourth St
Rainy River, Ontario
Highly renovated, perfect starter or retirement home which is vacant and ready for early possession awaits! So many updates its basically a brand new house! To start there's a fully loaded eat-in chefs kitchen with all new high end appliances, quartz counter tops, a double pantry, pot filler on top of the oven and cabinets up to the ceiling to maximize space, just beautiful!! The kitchen opens seamlessly to the living room, creating a warm and inviting space. At the back, a delightful 4 season sunroom/eating area, leads to a spacious refinished deck with a new pergola to cover you-perfect for enjoying your morning coffee while watching the sunrise. Large master bedroom with his and hers closet and a second bedroom for your office space or children. Bathroom was fully renovated with a new bathtub/shower and sliding glass door, vanity with quarts countertop, a new built in cabinet plus an extra cabinet. There's all new interior doors and windows, paint, flooring with some of the walls and ceilings even being replaced. Home has a part basement for additional storage, a new wired garden shed and convenient parking at the back. A perfect retreat in peaceful Rainy River! Don’t miss out—schedule your viewing today! (id:50886)
RE/MAX Northwest Realty Ltd.
13 Falcon Dr
Manitouwadge, Ontario
Move-in ready gem in Manitouwadge! Welcome to this charming and updated home, finished top to bottom and perfect for empty nesters or those seeking a turnkey move-in ready property. Located in beautiful Manitouwadge, just a 10-minute walk to the lake and surrounded by pristine Boreal Forest, world-class fishing and hunting and year-round outdoor adventures. This 1-bedroom home is full of value and style. Newer windows, newer shingles. Beautiful new patio doors off the bright sun-filled living room leading to a spacious front deck, perfect for relaxing and enjoying the great views. The kitchen has been beautifully remodeled with plenty of space for entertaining and meal prep. Fully remodeled bathroom with walk-in shower and plenty of storage. Gorgeous primary bedroom with built-ins and door to rear deck overlooking a fully fenced and landscaped yard, storage shed, additional shed with power and heat source. Lower level is fully finished and features a generous sized family room with a pretty electric fireplace, office area, gym area, built-ins for storage and a spacious utility room. All appliances are included. Located in a quiet well-established area near trails, ski hill, and everything that makes this home an ideal spot for retirees or first-time home buyers. Move-in ready with not a finger to lift, all you need is the key! Visit www.century21superior.com for more info and pics. (id:50886)
Century 21 Superior Realty Inc.
351 Amethyst Harbour, Cliff Ave
Thunder Bay, Ontario
Enjoy lakefront living on the shores of Lake Superior at this beautifully updated Amethyst Harbour retreat. Set on a private, south-facing lot, this property features a main cottage plus a large storage shed, a bunkie, sauna, and gym/guest bunky conversion — ideal for family and guests. Recent upgrades include a new roof, modern plumbing, under-floor insulation, fresh paint, and a renovated bathroom.As part of the Amethyst Harbour Association, owners enjoy access to shared tennis and pickleball courts, a summer kids’ camp, and community green space — all within a friendly, active waterfront neighbourhood just minutes from town. (id:50886)
Royal LePage Lannon Realty
515 Portage Creek Rd
Ware Township, Ontario
An Outdoorsman’s Dream – 240 Acres of Privacy and Beauty! Escape to your own private paradise in an unorganized area offering ultimate peace and quiet. This incredible property spans two separate parcels - one 160.5 acre parcel with year-round road access off Portage Creek Road and an additional 81-acre parcel you access from a maintained quad trail surrounded by crown land, creating a true wilderness retreat. The 160.5 acre parcel features a rustic three-room cabin with attached sunroom overlooking a serene beaver pond with a small waterfall, where moose, deer, and partridge are regular visitors. The cabin is equipped with a solar system for lighting, a backup generator, two woodstoves, and a newer propane space heater for cozy year-round comfort. A large cleared area is already prepped and ready for a garage or workshop, and the year-round government-maintained road extends just feet from your gate. Whether you love hunting, hiking, or simply soaking in nature’s beauty, this property offers it all. Stunning sunrises and sunsets over the pond, breathtaking northern lights at night, and complete seclusion. A truly rare find for anyone seeking adventure, tranquility, and off-grid living surrounded by the best of Northern Ontario’s wilderness. DO NOT GO OUT ON YOUR OWN WITHOUT AN APPOINTMENT PLEASE. Visit www.century21superior.com for more information (id:50886)
Century 21 Superior Realty Inc.
3207 96 High St N
Thunder Bay, Ontario
Welcome to #3207 at Hillcrest Neighbour Village Condos — where lifestyle meets comfort in the heart of College Heights. This west-facing 2-bedroom, 1-bath condo offers 1,420 sq. ft. of bright, open living with 10-foot ceilings, a unique layout, and an 18'11" balcony to enjoy Lake Superior sunsets every night. Modern finishes include quartz countertops, quality flooring, and designer fixtures. Enjoy exceptional amenities — rooftop terrace, fitness studio, pickleball & basketball courts, theatre room, and more — all just minutes from downtown Thunder Bay. (id:50886)
Royal LePage Lannon Realty
25 Brooks Street
Manitouwadge, Ontario
Spacious family home in a prime location close to the high school! This well-maintained property offers a bright, modern kitchen and dining area with patio doors leading to a rear deck overlooking the large, nearly fended yard - perfect for outdoor gatherings or playtime. The main level also features a generous living room, three comfortable bedrooms, and an updated 4-piece bath. The lower level provides even more flexibility with a fourth bedroom, a large partially finished rec room complete with a cozy wood-burning stove, a utility room, and convenient one-piece bath with plumbing rough-in ready for your finishing touches. Located just steps from a neighbourhood park, hiking trails, bakery and abundant greenspace, this home truly combines comfort, convenience, and small-town charm. Welcome to Northern Ontario - welcome home! Visit www.centuruy21superior.com for more info and pics. (id:50886)
Century 21 Superior Realty Inc.
1108 Frederica St W
Thunder Bay, Ontario
Cute and cozy 2 bedroom home, located just minutes from parks, schools and the Westfort core. Features granite countertops and fresh paint throughout. Perfect for the first-time home buyer! Call today! (id:50886)
RE/MAX Generations Realty

