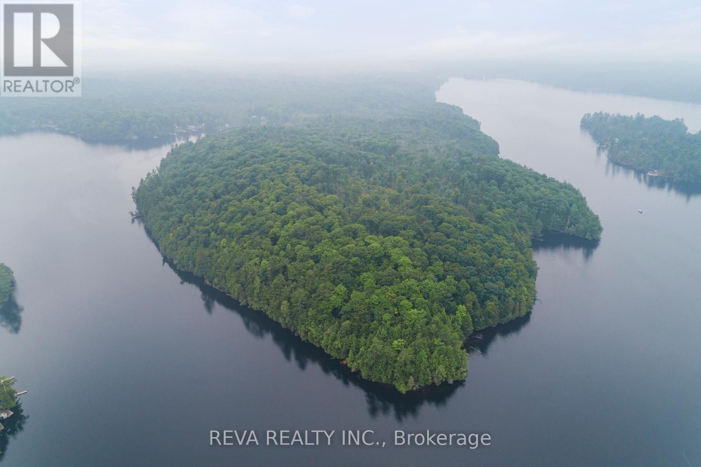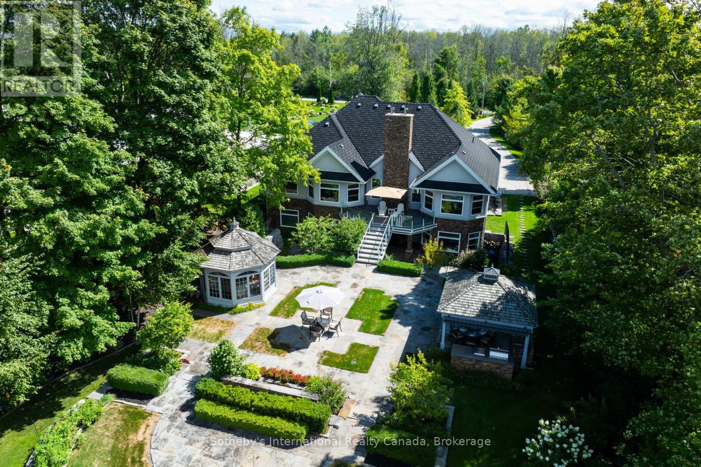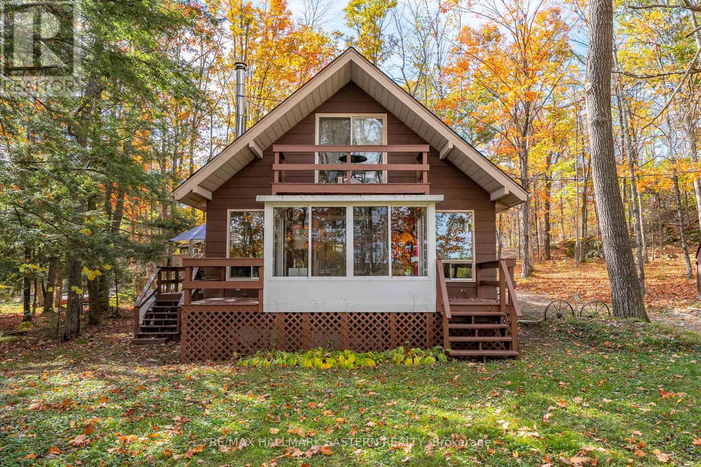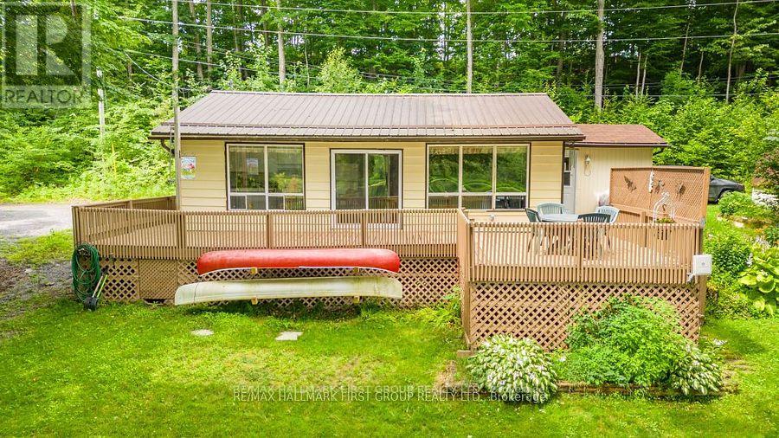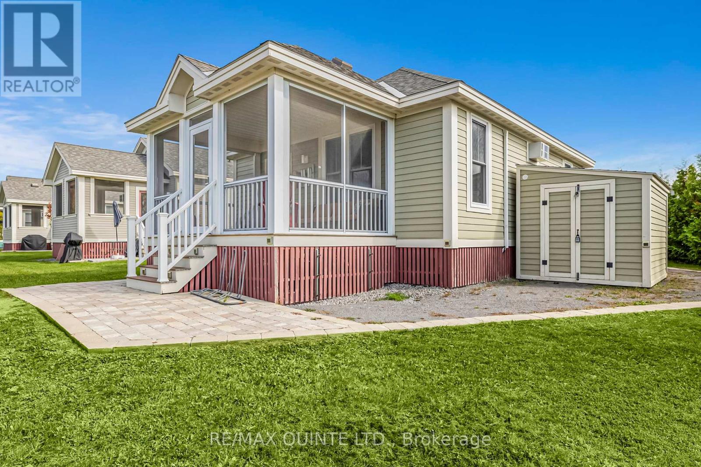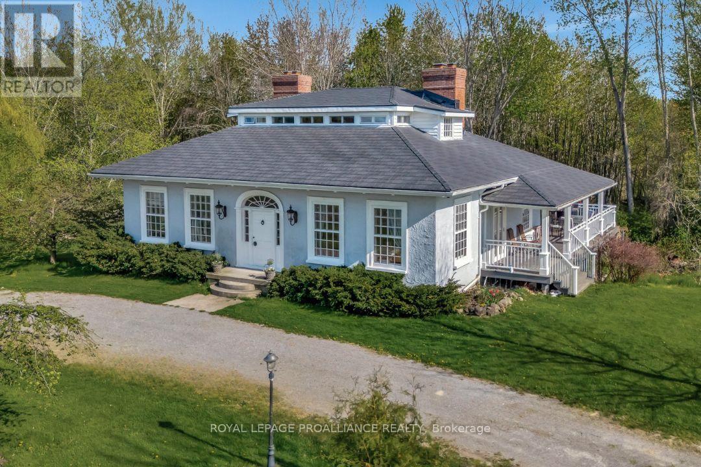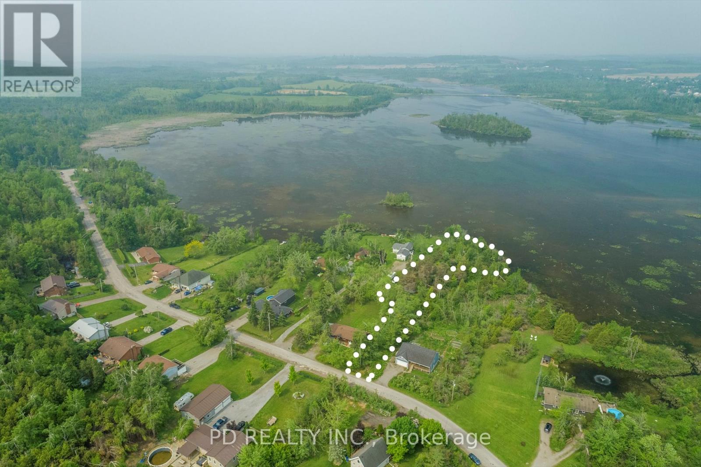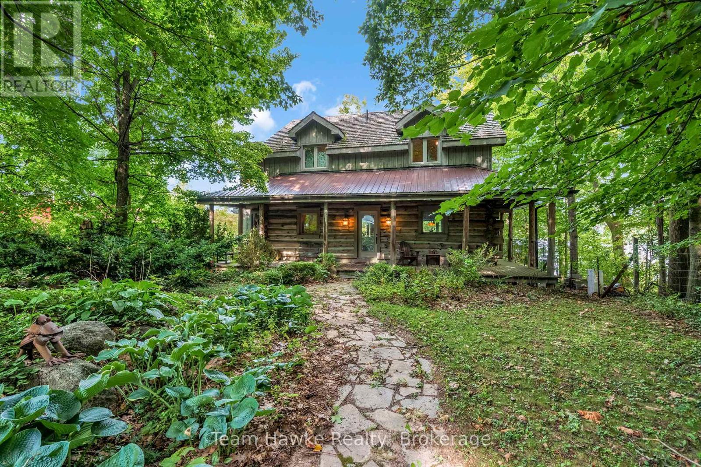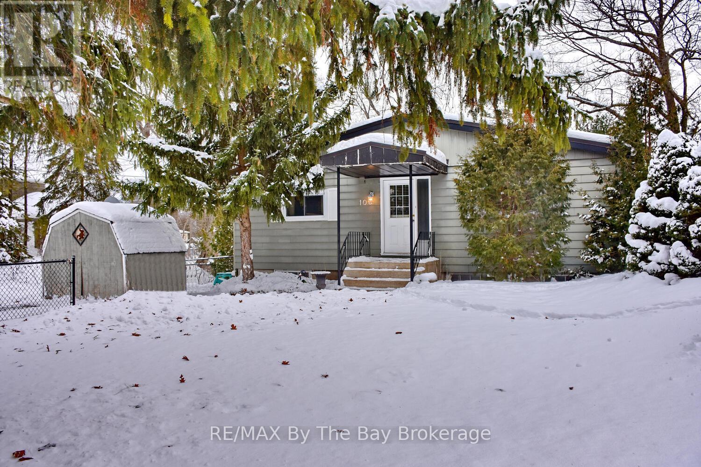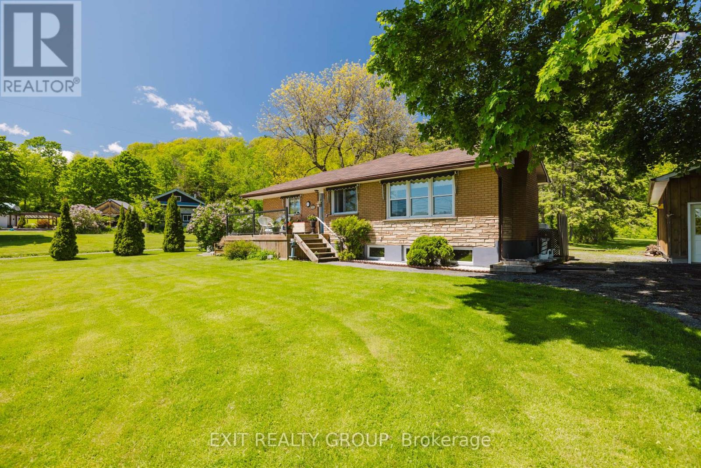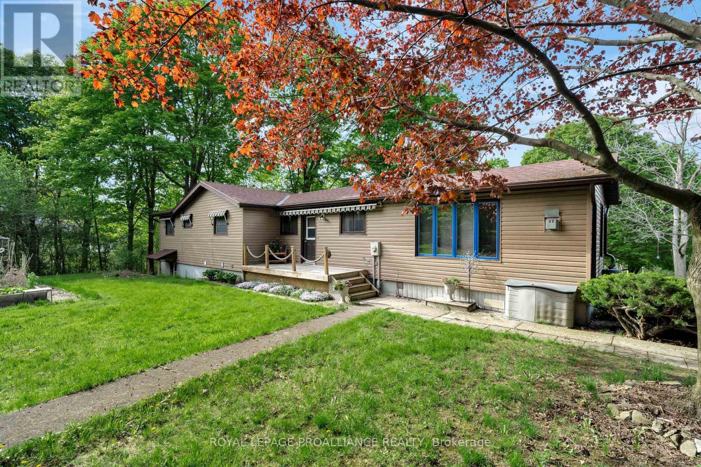0 Headland Lane, Steenburg Lake
Tudor & Cashel, Ontario
Imagine owning a sprawling 73-acre paradise in Coe Hill, where the pristine natural beauty of Steenburg Lake beckons you to unwind and reconnect with nature. This property offers an entire private point facing South, East, or North over breathtaking waterfront. The shoreline is natural and includes sand based shoreline and rocky outcrops. This unique piece of land is perfect for recreation and relaxation. Whether you dream of spending your days swimming in the pristine, clear waters of Steenburg Lake, boating, paddling or fishing for the catch of the day, this property delivers.Plan your home or cottage for this extraordinary site, where every window could frame picturesque views of the lake or forest. The natural setting provides a perfect backdrop for a life of leisure and adventure. As an investment, a seasonal getaway or a permanent residence, this land offers a blank canvas for your vision of paradise. (id:50886)
Reva Realty Inc.
153 Creighton Street S
Ramara, Ontario
Curated with pure intention, exceptionally executed - here's a spectacular opportunity to own one of Lake Simcoe's most admirable waterfront estates! This custom-built residence offers over 6,000 sq ft of refined living space on 1.2 acres of professionally landscaped grounds. With 107 feet of prime WESTERN shoreline, the property is perfectly positioned for unforgettable sunsets and an unmatched lakeside lifestyle. Crafted by award-winning West Brennen Construction, the home blends timeless elegance with modern performance. Solid 8' walnut doors and flooring, intricate plaster and imported tin ceiling details, natural quartzite, granite, and leathered granite surfaces create a sense of warmth, sophistication, and enduring quality. The layout features four spacious bedrooms, a dedicated office, and five impeccably designed bathrooms, including a spa-like primary ensuite featured in House & Home magazine. The walk-out lower level offers 9.5' ceilings, a custom media room, a games area, and an English-style pub with cherry wood millwork, marble floors, and granite counters, the ultimate entertaining space. Smart home technology controls lighting, irrigation, and security, while premium mechanical systems, including 400-amp service and a 30KW Generac generator, provide year-round comfort and reliability. Outside, park-inspired landscaping surrounds an outdoor kitchen, waterfall feature, and a charming gazebo ready for a hot tub or lakeside lounging. The heated four-car garage with Rhino-coated floors and custom storage adds practicality to luxury. At the waters edge, a rare dry boathouse with finished space above offers excellent flexibility ideal for guests, a studio, or office, while two marine railways, deep water access, and twin 40' docks easily accommodate a 28' boat and Seadoos. With flawless craftsmanship, modern functionality, and an unbeatable waterfront setting, this property offers a truly elevated lifestyle where every detail has been thoughtfully executed. (id:50886)
Sotheby's International Realty Canada
68 Irwin Drive
Trent Lakes, Ontario
Welcome to your lakeside retreat on Big Bald Lake, part of the desirable Trent-Severn Waterway with access to five lakes without locking. This well-maintained, four season chalet-style cottage offers 150 ft of private shoreline on a beautifully treed lot with level terrain at the water's edge. Featuring 3 bedrooms, a full 4-piece bath, and an open-concept kitchen, dining, and living area with hardwood accents and a cozy propane fireplace. Enjoy peaceful views from the glass sunroom or step outside to the spacious deck and dock for outdoor living. The upper lakeside bedroom includes a walkout balcony for serene morning coffee moments. Recent updates include a new water pump and UV system (2024) and a newly re-shingled roof (2024). Across the lake, 283 acres of privately owned managed forest create a tranquil, undeveloped view. A nearby jumping rock adds fun for the adventurous, and you're just minutes from stunning turquoise waters of Sandy Lake Beach - perfect for swimming and paddling. This turn-key property is being sold fully furnished with all contents included. (id:50886)
RE/MAX Hallmark Eastern Realty
198 Hagerman Lane
Tweed, Ontario
CATCH OF THE DAY! WATERFRONT Beauty on the MOIRA RIVER! Hurry to see this traditional family cottage where you can enjoy many years of making memories! Peaceful setting nestled along majestic shores of the River with 100ft of waterfront. Excellent for swimming and lounging in the water, or cast a line and spend the day fishing. Great for boating, kayaking and canoes. Unique Bonus of this property-Explore across the river to conservation area Vanderwater Park for hiking and trails. Nature lovers there is lots of wildlife to watch birds, geese, beavers and more! Step inside this cozy cottage, features spacious open living and dining area with cozy propane fireplace, also overlooks the water, walkout to large deck across the front, excellent for entertaining your guests. Nice kitchen comes equipped with fridge, stove, dishes and cookware. Three bedrooms & 3 PC bathroom, laundry area includes washer. Spacious mudroom for storage and entry to front and back deck. 2 Sheds included for storage space. Plus all furniture is included, this is a turn key property, all you have to do is show up and let the fun begin! Great location 15 mins to 401/Belleville, 20 mins to Village of Tweed. Internet available. This property is VALUE PACKED- Don't Miss it! (id:50886)
RE/MAX Hallmark First Group Realty Ltd.
16 Butternut Lane
Prince Edward County, Ontario
Experience the Canadian Dream with affordable Cottage Ownership in Prince Edward County! At East Lake Shores, you own the land and your cottage and have access to the stunning array of amenities. Situated near popular Sandbanks Provincial Park, and close to all the local attractions, this 80-acre waterfront community offers a perfect retreat for you and your loved ones. Resort-Style living with low maintenance! Whether you desire a peaceful escape or a fun-filled adventure, this three-season cottage promises unforgettable memories. Resort Amenities include: 2 Pools (one overlooks the Lake and is Adults Only!), waterfront on East Lake with water equipment available, tennis courts, basketball courts, fitness centre, walking trails, dog park and so much more! This cozy cottage features 2 bedrooms, a 4-piece bathroom plus an additional 2-piece Ensuite bath, stackable laundry area, screened porch, extra-large shed, 2 private parking spaces, ductless air conditioning system with units in living room and primary bedroom, beautiful furnishings (all included). This cottage location also provides privacy created with trees and prime lot. Create beautiful memories with family and friends at this charming resort. Enjoy the essence of resort living in the heart of The County. Season runs from April to November. Enjoy the whole season or elect to join the rental program to make an income on your investment. This cottage is already furnished and open for the season. Come and see for yourself what East Lake Shores has to offer. **Condo fees are 669.70/month and include high-speed internet, TV, water, sewer, common elements maintenance and and property management.** (id:50886)
RE/MAX Quinte Ltd.
1479 Lakeside Drive
Prince Edward County, Ontario
This exquisite and rare Regency cottage was almost completely destroyed but instead it was saved by Professor and preservation enthusiast, Shannon Kyles. "The Gryphon" was originally located in Ancaster, Ontario and was known as "The Grove." Painstakingly dismantled piece by piece, this rare treasure of a home was lovingly restored and rebuilt where it sits today; on 17 acres of natural wildlife preserve on Lake Consecon. Each tradesperson is an expert in their field of restoration, no detail has been overlooked. 200 year old windows, removed and refinished, saved from ruin and reinstalled. In 2021 an 1830s carriage house was moved from Closson Road in Prince Edward County and brought to the property, making this the ideal spot for an events based business. This historic home is built on a new foundation, with Insulated Concrete Forms on the exterior as well as new plumbing, electrical, a new slate roof in 2022, and a new geothermal unit in 2018, and a sprinkler system for added convenience. You'll have the comfort of knowing it's newly rebuilt and energy efficient with geo thermal technology. 200 year old charm without the 200 year old problems. As a licensed STA, this home offers excellent income potential with 5 bedrooms, 6 bathrooms and a complete one bedroom apartment on the lower level. If you've got the dream, this is a once in a lifetime kind of opportunity (id:50886)
Royal LePage Proalliance Realty
22 Helen Drive
Kawartha Lakes, Ontario
Vacant Waterfront Lot in the Village of Omemee. An exceptional opportunity to own a beautiful vacant waterfront lot in the charming village of Omemee. Boasting 250 feet of frontage on the Pigeon River (Mill Pond), this scenic property offers the perfect setting for fishing, kayaking, and canoeing right from your backyard. Conveniently located on a paved municipal road with natural gas available, the lot offers a prime location between Lindsay and Peterborough. Enjoy tranquil water views and year-round recreational possibilities in a quiet, friendly community. The road frontage is approximately 20 feet. Please note that the red bars shown at the road do not indicate the lot lines, but rather an approximate location of the entrance to the lot. Please do not access the property from neighboring properties. (id:50886)
Pd Realty Inc.
968 Sumac Lane
Midland, Ontario
One of only eleven waterfront properties on Sumac Lane, this stunning four-season log home, built in 2005, offers just under 74 feet of frontage on Little Lake. Tucked away on a privately maintained road, the home screams rustic charm, creating an ideal year-round residence or weekend retreat. Inside, the heart of the home is the large chefs kitchen, complete with a generous island and open to the main floor living and dining areas, perfect for entertaining family and friends. Beautiful cherry floors and cupboards complement the natural log construction, while three copper-surround fireplaces (one on each level, including in the primary bedroom) add warmth and character throughout. The spacious primary suite spans the full length of the home along the water side, offering breathtaking views. The walk-out basement features a large recreation room, sauna, and easy access to the outdoors. Enjoy the wrap-around porch, expansive back deck overlooking the water, and a fully screened-in sunroom off the main living room. Only 90 minutes from the GTA, this property offers a rare combination of privacy, comfort, and peaceful waterfront living that could either be your home away from home, or your full time residence. (id:50886)
Team Hawke Realty
34 Edgewater Road
Wasaga Beach, Ontario
Have you ever dreamed of being a part of your own luxury custom built home on 88 feet of prime riverfront in Wasaga Beach? Well this is your answer with the help of quality home builder Father and Son Construction. Currently under construction by a quality local builder, this stunning custom home offers modern luxury and exceptional craftsmanship on a quiet street on the Nottawasaga River surrounded by high end custom built homes. Thoughtfully designed for both comfort and elegance this stunning contemporary style home offers over 5,000 sf of finished living space with a triple car garage, covered deck with a lower level walkout for direct access and stunning views of the river. This home offers spectacular curb appeal with its contemporary architectural design meanwhile throughout the interior of the home has been designed with entertaining in mind along with all the premium finishes for luxury daily living. From its grand 16' ceilings, panoramic windows, gourmet chef inspired kitchen stunning great room and grand master suite this home will leave a lasting impression with this its high quality craftsmanship. This is a rare opportunity to jump in to this custom build making your own stamp on some of the final touches. Every day this home is one stop closer to bringing your dream come to life designed and built by a trusted local builder in Wasaga Beach. (id:50886)
RE/MAX By The Bay Brokerage
103 Sunnidale Road S
Wasaga Beach, Ontario
Riverside Living Just Steps to the Beach. Discover this charming riverfront home offering a perfect blend of water access, natural beauty, and convenience. Featuring a bright layout with large windows overlooking the yard and serene river, this property makes the most of its tranquil setting. The main level offers two bedrooms, while the fully finished walk-out basement adds two more bedrooms and additional living space, ideal for family or guests.Enjoy boating right from your backyard (best suited for smaller craft) or take a short walk to the sandy beach. You are also within walking distance to local restaurants, shopping, and other amenities, making it easy to embrace a relaxed, coastal lifestyle. Whether as a year-round residence or a weekend retreat, this property delivers the best of waterfront living with the bonus of being close to everything. (id:50886)
RE/MAX By The Bay Brokerage
556 Rosebush Road
Quinte West, Ontario
If a waterfront view of the Trent River is your dream, you cannot miss this beautiful 2 + 1 bedroom and 2 bath home - cozy enough for any discerning buyer. Driving into this hidden retreat, this property welcomes you with a circular drive leading to the 2-car garage, which sits separately away from the house - a great place to set up that perfect work area for the mechanic or woodworker in the family. Take a few steps to the front door porch and pause to enjoy your homes view of the Trent River. Enter the house and you spot the wood fireplace in the sunken living room overlooking your large dining area. Imagine sitting by the fireplace watching the winter sports on the river. The waterfront view is a vista to behold. In the summer there are several porches/patios to choose from depending on if you want to gaze at the river or recede away to private areas just to share with friends or bask in the sun! If the warmth of the house is what you would like, a beach themed screened porch is there for your bug-free lazy afternoons. The bedrooms look out to the wooded area of the property. This adds to the peace of the property; and, if you crack your windows in the summer, the chirping of the birds will add to the serenity of the property. In the basement is a wonderful family room featuring a beautiful propane fireplace. The final bedroom is in hidden away but it features a 3-piece bath and a large walk-in closet. The waterfront in front of the house (approximately 65 ft) can be leased on a 20-year contract for a fee from the neighbour. (id:50886)
Exit Realty Group
12112c Loyalist Parkway
Prince Edward County, Ontario
Tucked away from Loyalist Parkway, this 4-season waterfront bungalow offers peace, privacy, and stunning views of Adolphus Reach-renowned for world class pickerel fishing. A gently sloping lawn leads to a lakeside fire pit, Adirondack chairs, a private dock perfect for swimming, boating, or casting a line. Inside, the main floor features a bright open-concept living/dining area with large windows, 2 bedrooms , and a 4-piece bath. The finished lower level has a seperate entrance, bedroom, 3-piece bath, living area, and a kitchenette -ideal for guests or extended family. Enjoy raised garden beds, a garage, and easy access to a nearby municipal dock and boat launch. Just minutes to Picton's shops, restaurants, The Royal Hotel, Regent Theatre, and only 20 minutes to Sandbanks Provincial Park. Surrounded by wineries, trails, and water, this is the ultimate County retreat-perfect for summer getaways or year-round living. (id:50886)
Royal LePage Proalliance Realty
Royal LePage Signature Realty

