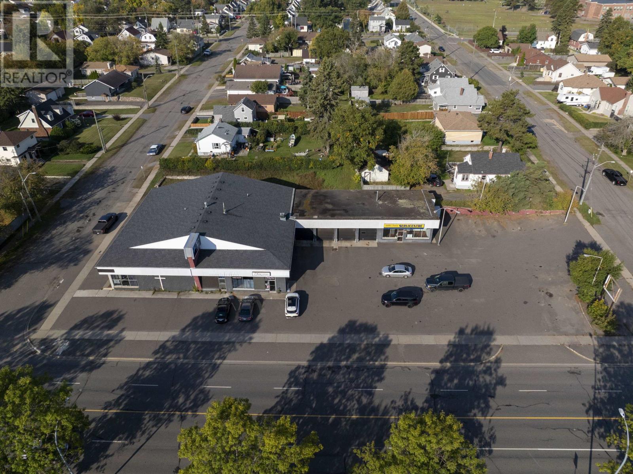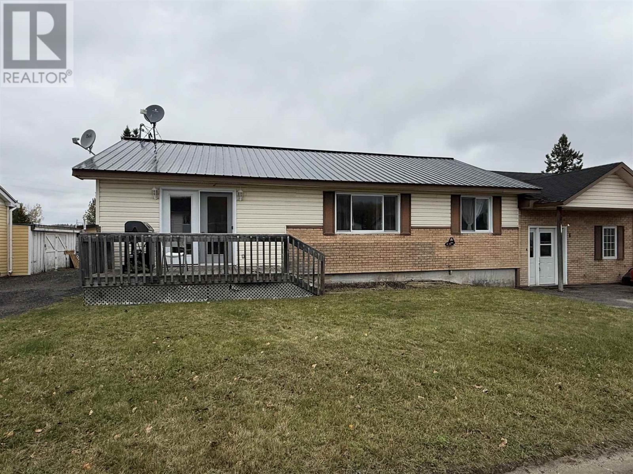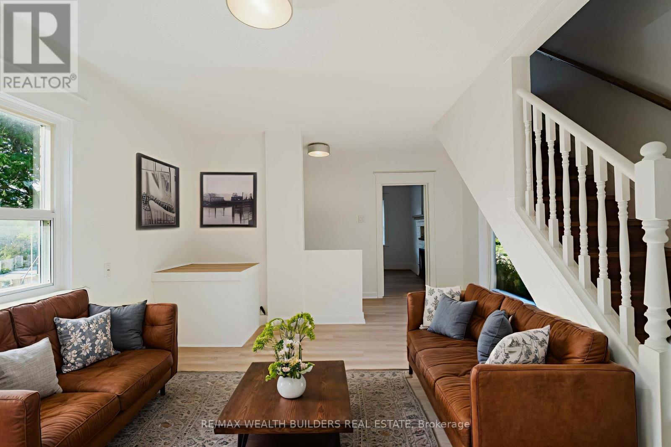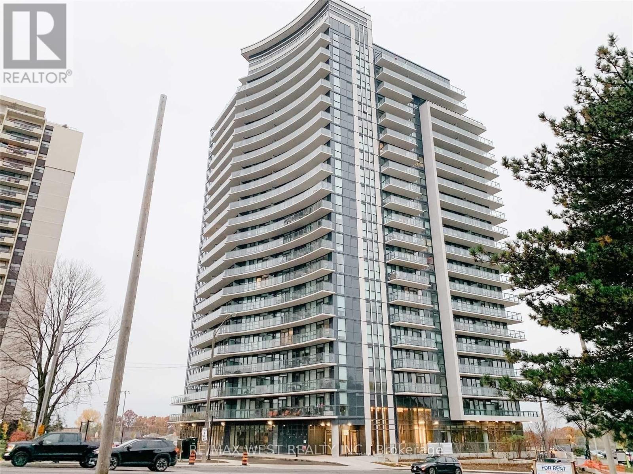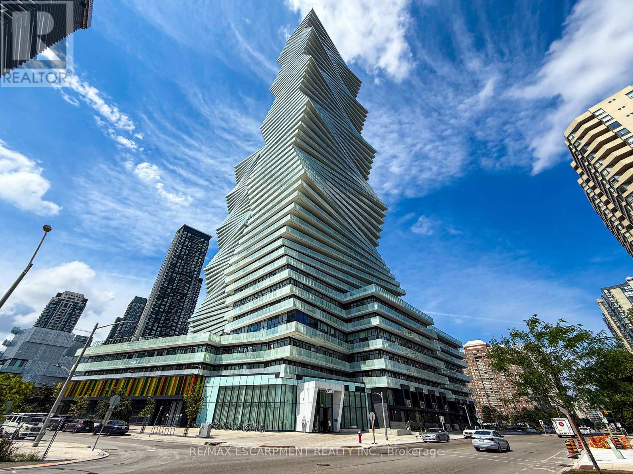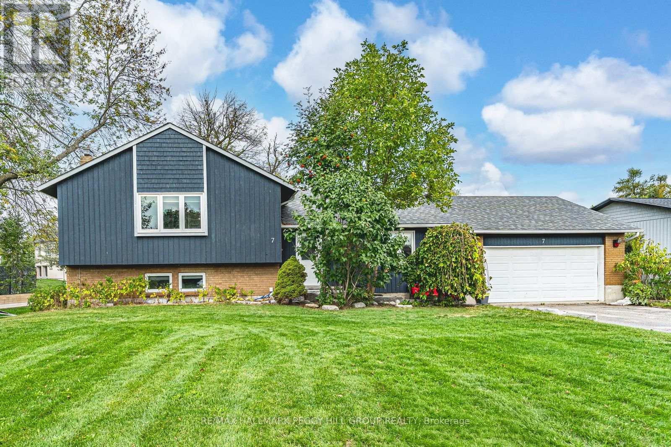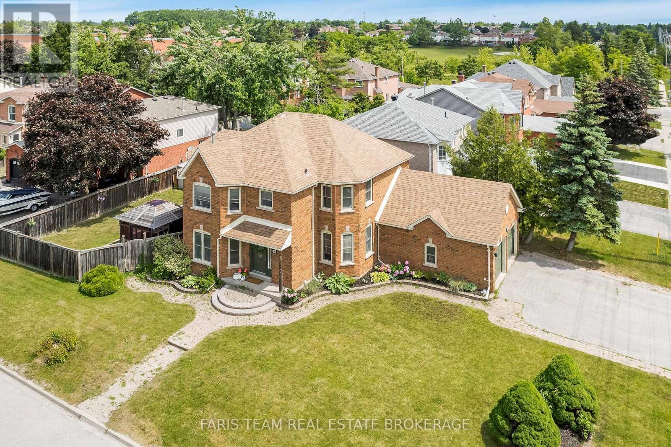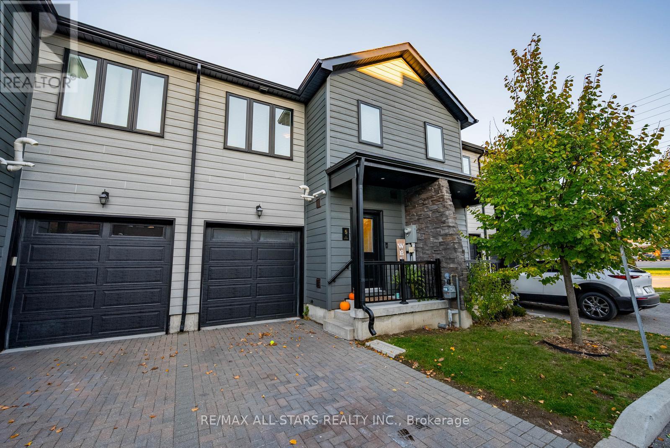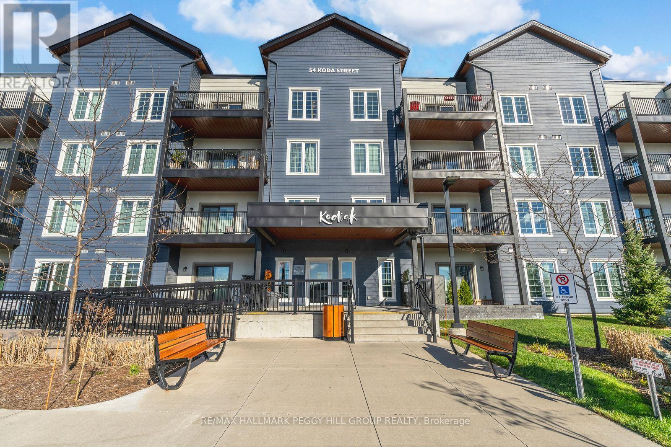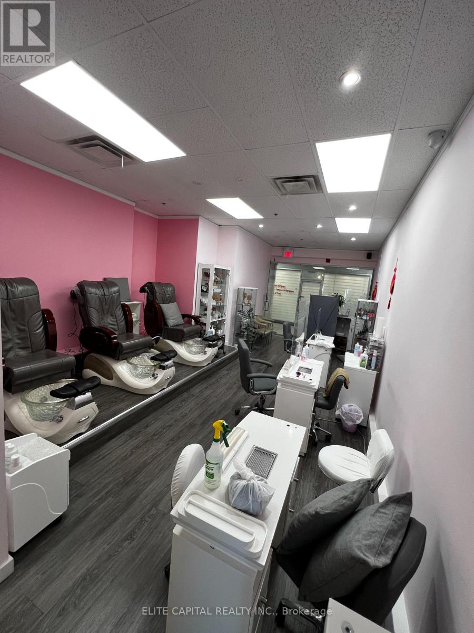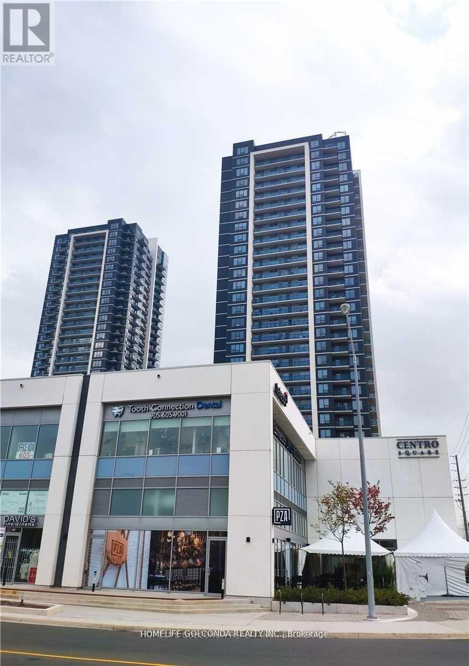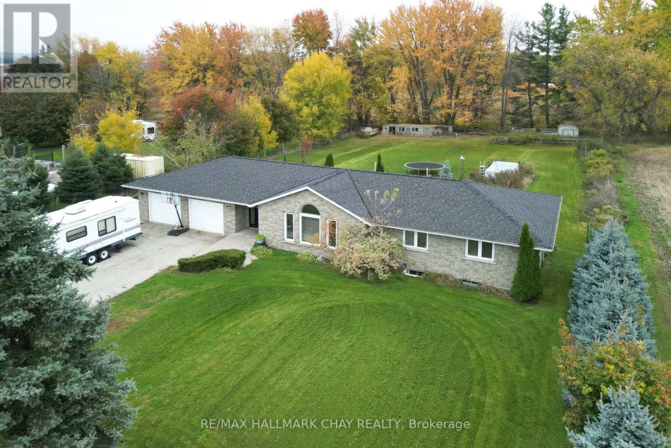361 Hodder Ave
Thunder Bay, Ontario
Fantastic investment property located on Hodder Ave. The property includes 3 individual units with separate Hydro and Gas meters. Please note this sale includes a residential property located on Rita Street. See attached documents. Phase 1 was completed in July 2023 (See Attached). Church location and Service Centre are vacant. Hair Dresser is on a month to month lease. Sloped roof above Church and hair salon completed 12 years ago along with exterior upgrades. Church had $250,000 in leaseholds in 2016. Church unit is accessible. Service Garage unit comes with 5 service bays. (id:50886)
Royal LePage Lannon Realty
6 Rue Des Pins
Dubreuilville, Ontario
Welcome to this well-maintained oversized three-bedroom semi-detached home in the quiet mining community of Dubreuilville. Situated on a lot that enjoys a peaceful natural backdrop and a lovely view of Dubreuilville Lake from the backyard. The main level offers a bright, comfortable layout with three bedrooms and a functional additional living space. The full basement provides excellent storage as well as the potential to create additional bedrooms, a family room, or hobby space to suit your needs. With direct access to outdoor recreation and a setting that combines privacy with natural beauty, this home is an ideal opportunity for buyers seeking space, potential, and a relaxed northern lifestyle. (id:50886)
Royal LePage® Northern Advantage
4 Greenlaw Avenue
Toronto, Ontario
Turnkey 5-Bed, 3-Bath Detached with Private Drive & Income Potential! This detached home with a coveted private drive for 3+ cars in sought-after Corso Italia neighbourhood is PERFECT for families or investors! The main unit was fully renovated (Sept 2025) with a brand-new kitchen + appliances. The separate entrance basement apartment has a reliable long-term tenant who pays on time (happy to stay to help with the mortgage, or leave for vacant possession). A quick 5-min walk to St. Clair & the dedicated streetcar line, you're surrounded by trendy cafes, restaurants, shops, and bakeries that make Corso Italia so desirable. Great schools, parks, and community centres are all nearby - the ideal mix of urban convenience and family-friendly living. Ideal for families looking to get into the market or investors seeking strong rental potential. (id:50886)
RE/MAX Wealth Builders Real Estate
804 - 1461 Lawrence Avenue W
Toronto, Ontario
Welcome to 7 On The Park! This stunning 3-bedroom, 2-bathroom suite combines style, comfort, and modern design. The European-inspired kitchen features sleek cabinetry, a ceramic backsplash, and a stone countertop island, while floor-to-ceiling windows flood the space with natural light. Smooth ceilings and premium laminate flooring flow throughout, creating a bright and inviting atmosphere. Enjoy exceptional building amenities including a fully equipped fitness centre, party and games room, outdoor cabanas with fire pits, bike storage, and car and pet wash stations. Perfectly located steps from shopping, transit, and major highways, this home offers the ultimate in convenience and contemporary city living. (id:50886)
RE/MAX West Realty Inc.
3413 - 3883 Quartz Road
Mississauga, Ontario
Wildly Awesome Condo at 3883 Quartz Road, M2 City, Mississauga! Looking for a fresh, stylish pad to call your own? This nearly brand-new condo (just a year old!) is perfect for singles, young professionals, or anyone ready to level up. It's got a sleek 1-bed + den setup with about 618 sq ft of cool, open space great for chilling, working from home, or hosting friends. The huge balcony (96 sq ft!) is a total game-changer, perfect for outdoor hangs or just soaking up some sun. Location? Prime! Right in the heart of the city, close to highways, shopping, and killer restaurants. This spot is the HUB of Mississauga's hustle, filled with ambitious people and working adults just like you. The building is super hype modern, stylish, and ready for you to make it your own. Your next epic chapter starts here! SOME PHOTOS HAVE BEEN VIRTUALLY STAGED FOR YOUR VIEWING PLEASURE. (id:50886)
RE/MAX Escarpment Realty Inc.
7 Sandlewood Trail
Ramara, Ontario
SIDESPLIT ON NEARLY HALF AN ACRE WITH A BACKYARD BUILT FOR MEMORIES IN COVETED BAYSHORE VILLAGE! Set on a 119 x 200 ft lot in the coveted lakeside community of Bayshore Village, this sidesplit offers nearly half an acre of mature, landscaped property with an irrigation system, a two-tier deck with a hardtop gazebo, and a stone fire pit area designed for outdoor living at its best. Fill up your social calendar with the Bayshore Community Association optional membership, granting access to incredible amenities including a pool, three marinas, a golf course, pickleball and tennis courts, an eco park and more, all while enjoying walking distance to waterfront parks and beaches. Everyday conveniences are just 10 minutes away in Brechin, with Orillia only 20 minutes for additional shopping, dining and entertainment, and quick access to Hwy 11 nearby. The attached two-car garage is equipped with an automatic garage door opener and an EV charger, while the private double-wide driveway provides parking for up to six vehicles. The inviting kitchen features rich espresso cabinetry, a tile backsplash and slate tile flooring, flowing into a dining area with a walkout to the backyard deck. Hardwood floors carry through the dining and living rooms, with the living room enhanced by a cozy wood stove. The walkout lower level presents a rec room with a second wood stove, a family room, laundry facilities with a walkout to the yard, a full bath, and a finished basement that includes a den and an office. Additional highlights include a primary bedroom with a 3-piece ensuite, two upper bedrooms sharing a 4-piece bath with a jetted tub, custom blinds throughout, upgraded insulation, a water purifier, a water softener, and the convenience of carpet-free living. With a backyard designed for memories and community amenities at your fingertips, this Bayshore Village #HomeToStay is ready for you! (id:50886)
RE/MAX Hallmark Peggy Hill Group Realty
142 Livingstone Street W
Barrie, Ontario
Top 5 Reasons You Will Love This Home: 1) Extensive family home complemented by a functional layout showcasing a welcoming eat-in kitchen with a seamless walkout to the picturesque backyard, a charming separate dining area perfect for gatherings, and a cozy living room that invites relaxation and comfort 2) Four generously sized bedrooms provide ample space for growing families or accommodating guests 3) Inviting fully finished basement flaunting a cozy gas fireplace and a custom-built bar, ideal for entertaining 4) Relax in your expansive backyard compete with a charming gazebo wired for a hot tub and a practical garden shed for all your storage needs, all inviting you to unwind and savour every moment in nature 5) Situated in a vibrant area brimming with convenient amenities, top-notch schools, and beautiful parks that invite outdoor adventures, this location offers the perfect blend of convenience and quality of life. 2,208 above grade sq.ft. plus a finished basement. (id:50886)
Faris Team Real Estate Brokerage
20 - 5 Stonehart Lane
Barrie, Ontario
Look No Further! Luxurious and spacious Executive Townhouse featuring 3 Bedrooms, 3 Bathrooms, in a fantastic complex. Inside you are greeted with many modern finishes and upgrades. Open concept level on the main floor. Stylish powder room with garage access from main floor hallway. 9ft smooth ceilings with pot lights throughout. The kitchen is bright and open with a large centre island and features upgraded white cabinets, Stainless steel appliances, Quartz Counter Tops throughout and a large eat in area. The open living room has a walkout to a fully fenced yard. Upstairs you will find the desired second Floor Laundry. The primary bedroom has a large walk in closet with an Upgraded primary ensuite bathroom featuring Tile & seamless Glass Shower.The basement is Unspoiled For Storage Needs and is waiting for your finishing touches With Large Bright Windows to let in natural light. Min To Georgian Mall, The nearby rec centre, 5 Schools & many more shopping, restaurants and other amenities. There is also easy and constant Transit & Commuter Access. (id:50886)
RE/MAX All-Stars Realty Inc.
112 - 54 Koda Street
Barrie, Ontario
SPACIOUS TWO-BEDROOM CONDO WITH MODERN FINISHES & AN IDEAL LOCATION! Discover this stunning, open-concept home nestled in the highly sought-after Holly neighbourhood. Perfectly positioned close to all amenities, this home is in a vibrant, family-friendly community that offers everything you need and more! Step inside this beautifully designed 2-bedroom, 2-bathroom property and be immediately impressed by the expansive 9 ceilings, intelligent storage solutions, and abundant natural light flowing through the space. Quality flooring throughout the home ensures a seamless flow from room to room, enhancing the overall sense of luxury and comfort. The spacious living area is perfect for entertaining or unwinding after a long day. The modern kitchen features sleek stainless steel appliances, a rare walk-in pantry, and elegant granite countertops complemented by a classic white subway tile backsplash. Upgraded light fixtures add a touch of sophistication. Enjoy your morning coffee or evening glass of wine on the generously sized balcony, where BBQs are permitted. This makes it the ideal spot for summer gatherings with family and friends. Your #HomeToStay awaits! (id:50886)
RE/MAX Hallmark Peggy Hill Group Realty
221a - 550 Highway 7 E
Richmond Hill, Ontario
Prime second floor retail space in well established Times Square shopping plaza. Rarely offered unit with existing plumbing in place, currently used as a nail shop, suitable for all businesses, particularly personal service business that requires use of water like spa and clinics. Well maintained, bright unit with one treatment room and pantry. Neighbouring with great mix of commercial tenants including banks, medical clinics, restaurants. Plaza located in prime Richmond Hill location with high vehicular and pedestrian traffic, close to Hwys 404 & 407. Plenty of visitor parking spaces including surface and underground. (id:50886)
Elite Capital Realty Inc.
1206 - 3700 Hwy 7 Road
Vaughan, Ontario
*High Demand Area In The Heart Of Vaughan Centre *Brightly 1 Bedroom + Den Unit *Laminate Floor Thr-Out *Upgraded Kitchen With Granite Counter Top *In Area Laundry * 1 underground parking *1 Locker *Open-concept Layout *24 Hour Security, Indoor Pool, Yoga, Sauna, Gym, Party Room/Terrace *Mins To Vaughan Subway, Transit, Hwy 400 * Close To York University, Canada's Wonderland, Vaughan Mills Shopping Mall, Supermarket. (id:50886)
Homelife Golconda Realty Inc.
7067 5th Sideroad
New Tecumseth, Ontario
Sprawling Stone Bungalow on 1 Acre - Just Minutes from Alliston! Great Value For You to transform this home with your own cosmetic updates and needed TLC. Welcome to country living with convenience! This stone bungalow sits on a picturesque 1-acre lot just outside of Alliston, offering the perfect blend of space, comfort, and opportunity. Step inside to an open-concept main floor with a family-friendly layout designed for easy living and entertaining. The large eat-in kitchen features sturdy wood cabinetry, plenty of counter space, and room for the whole family to gather. The oversized living room boasts vaulted ceilings, creating a bright and inviting atmosphere. With 3 spacious bedrooms on the main level, there's room for everyone. The primary suite includes a walk-in closet with custom organizers and a 3-piece ensuite ready for your personal renovation ideas. Enjoy the convenience of main floor laundry and a walkout to the rear deck and yard-perfect for barbecues and quiet country evenings. Downstairs, you'll find a fully finished basement with a separate entrance, ideal for in-law living or income potential. Featuring a 4th bedroom, 5-piece bathroom, full kitchen, and an expansive living area with room for additional bedrooms, this level offers endless possibilities.The extra-large driveway easily accommodates multiple vehicles, trucks, and trailers, while the extra-deep double car garage is perfect for car enthusiasts or workshop area. Located just minutes from Alliston's shops, schools, and amenities, this property combines rural peace with town convenience. (id:50886)
RE/MAX Hallmark Chay Realty

