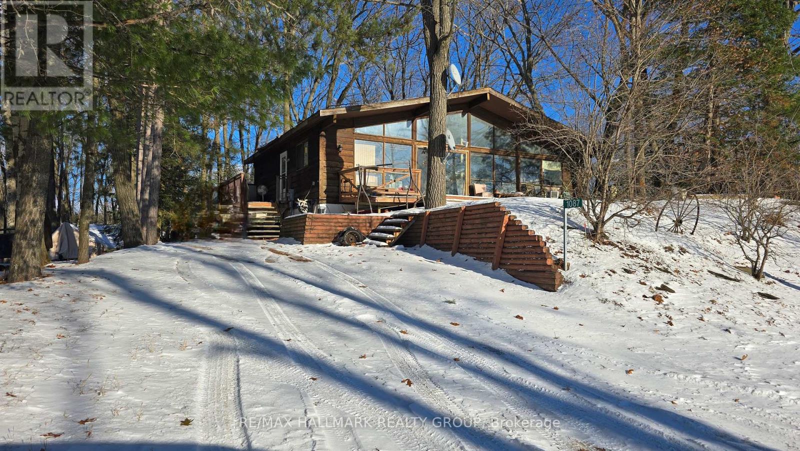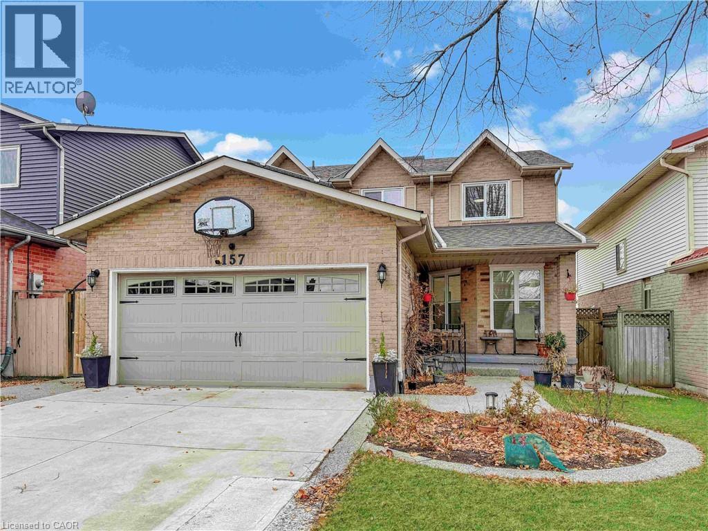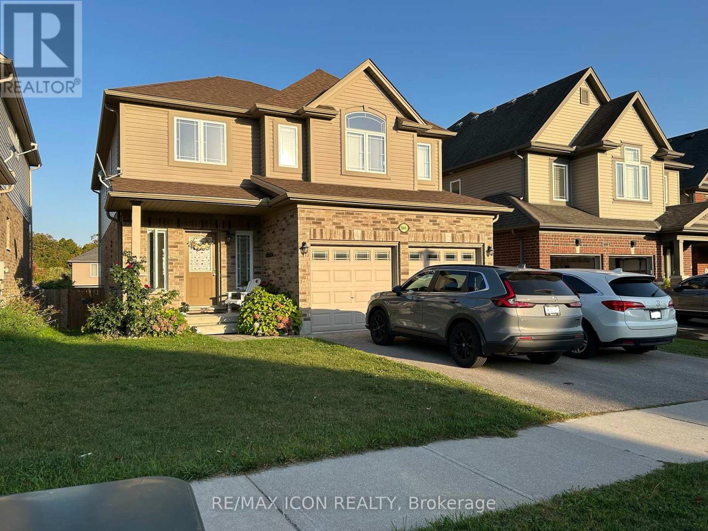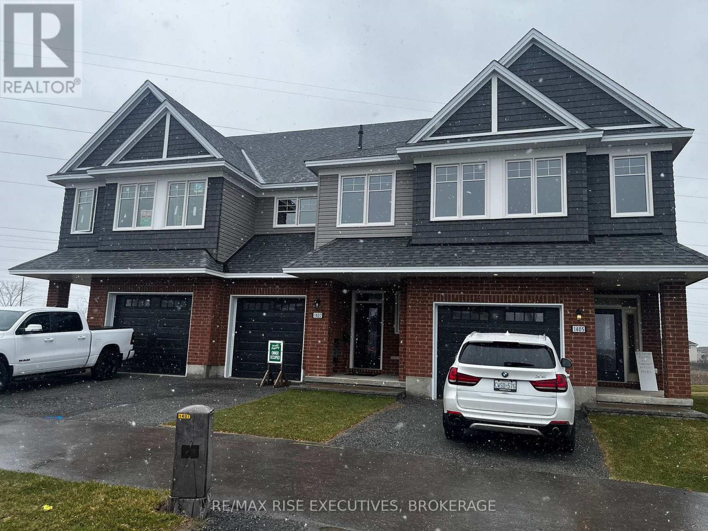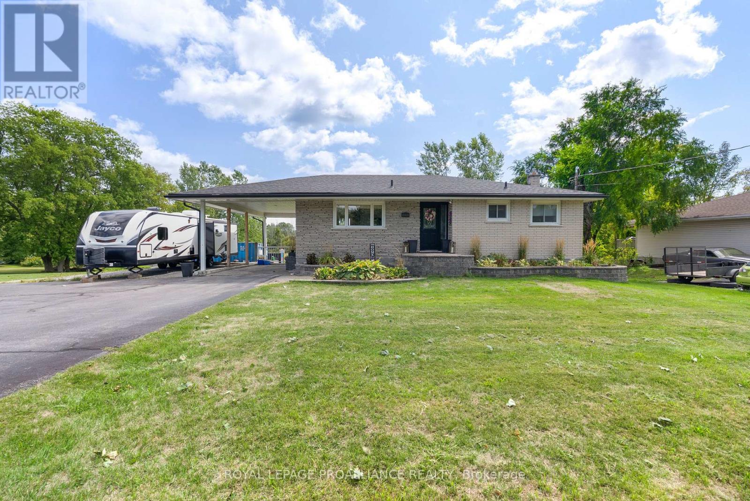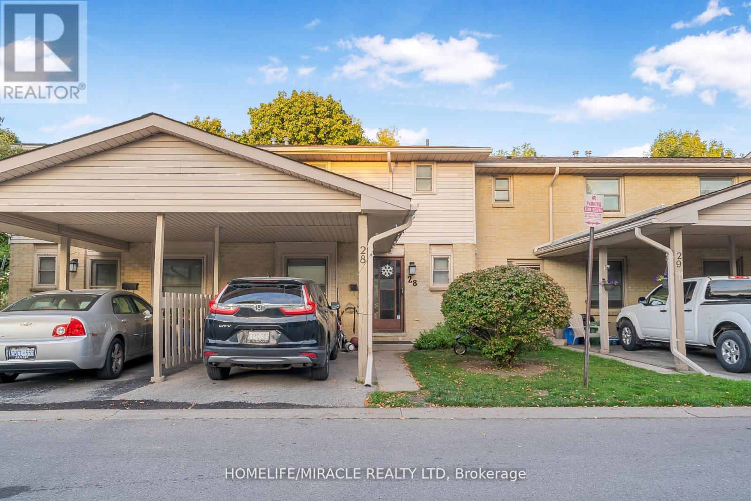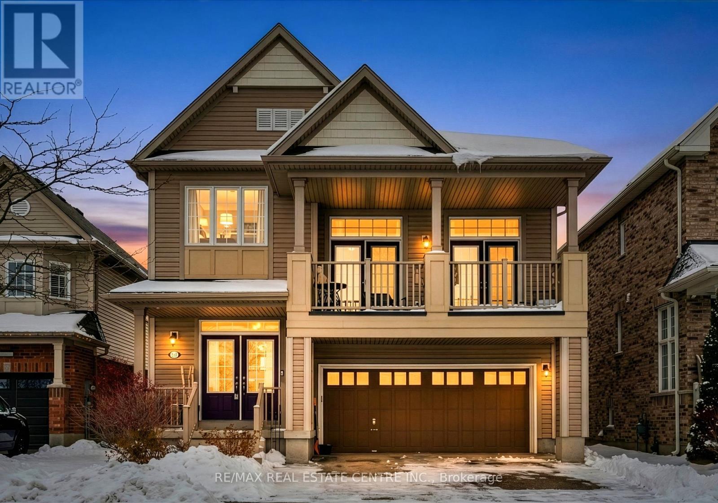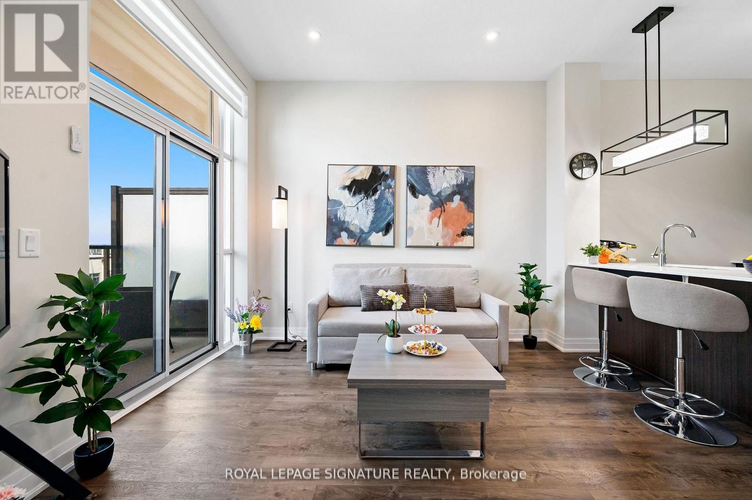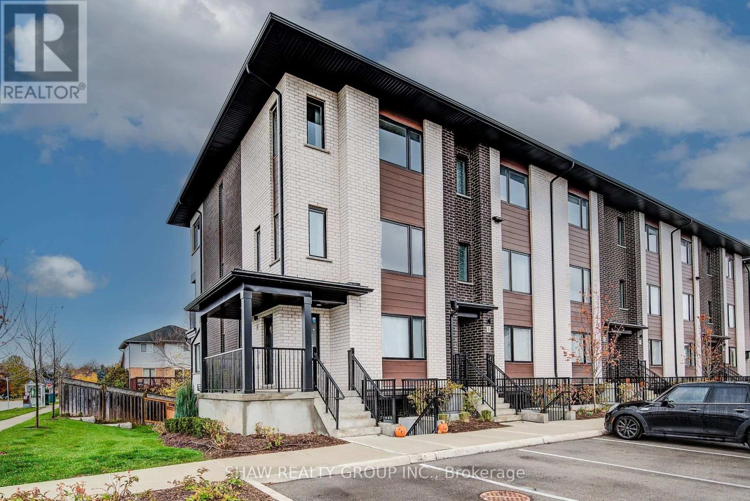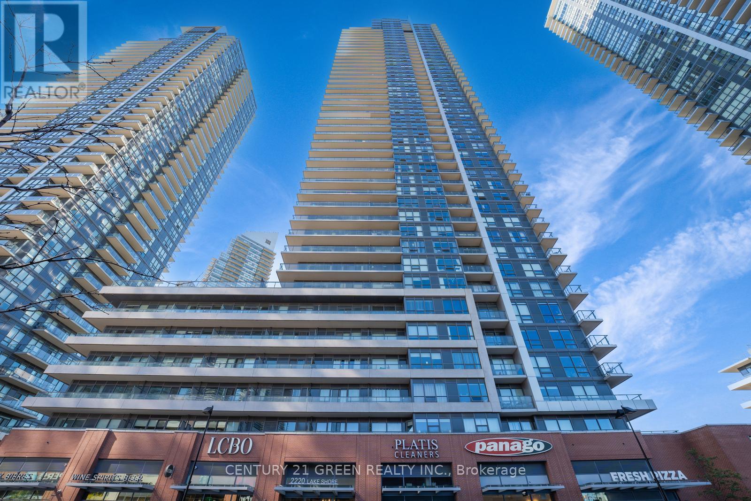456 Pine Grove Road
Lanark Highlands, Ontario
With eloquence on 2.7 acres, new 2023 bungalow is perfectly sited on knoll for sweeping panoramic views of the gentle countryside and magnificent sunrises. This energy-efficient ICF home also has attached double heated garage. Built by quality builder Hollington Homes, 3bed, 2 full bath home offers a sophisticated style with premium extras. Exterior CanExel siding accented by attractive brick and stucco. Impressive front door framed by side glass panels and decorative transom creates light airy entry into foyer with convenient double closet. Luxury vinyl plank floors with radiant heating flow thru-out the home. Sun-filled living room has windows flanking modern Napoleon electric fireplace with log mantle; on other wall under large window is custom sitting bench with storage. Dining room patio doors open to expansive screened sunroom with ceramic floor and views of amazing vistas. Sparkling white bright kitchen has Cristallo quartz counters, textured subway backsplash, crown moulding and under cabinet lighting; the complementary two toned island-breakfast bar sits five comfortably. Mudroom has laundry centre with closet. Restful primary suite features patio doors to private covered patio with pot lights & ceramic floor, private retreat for quiet times. Primary suite also has walk-in combined closet-dressing room with wrap-about shelves and quartz make-up table. Ensuite consists of room with two vanities then, separate room for rain head shower with porcelain tile plus, a linen closet. Two more large bedrooms and 4-pc main bathroom with crystal reflection lighting. Home has heat pump for heating & cooling. Hot water on demand. Architectural roof shingles. Attached insulated double garage finished with drywall, pot lights and radiant wall heater. Lovely landscaped perennial gardens and mature apple grove. Home under Tarion warranty. Hi speed. Cell service. On paved township maintained road with mail delivery & school bus pickup. 20 mins Perth or 12 mins Carleton Place. (id:50886)
Coldwell Banker First Ottawa Realty
F - 37 Robinson Avenue
Ottawa, Ontario
Ottawa, Sandy Hill (Robinson Village) available for rent Immediately.This 2-level cozy Condo features 3 bedrooms and 1 full bathroom! Open concept main floor plan boasts a living/dining room with parquet flooring. In-unit laundry on the main floor. Kitchen includes all appliances (Fridge,Stove, Dishwasher) and breakfast bar. Patio door off the living room leads to a beautiful partially fenced backyard oasis with patio! Bedrooms are of good size featuring laminate flooring. One underground parking space and storage included! This home backs onto a large green space, trails and GORGEOUS view of the Rideau River making for a truly peaceful setting! Snow clearing and grass cutting included. Close proximity to transit, parks, shopping and just minutes to downtown. For Showings contact by email info@dorerentals.com. (id:50886)
Uppabe Incorporated
1087 Bayview Drive
Ottawa, Ontario
Check out this charming 3+1 Bedroom, 2 Bath Viceroy Bungalow with a walkout finished basement is set on a picturesque 67 x 150 lot with water views across the street. This is a great location being a stones throw from the closest water access to Buckhams Bay to hop on a paddle boat or launch a canoe or kayak and for your larger watercraft, you are a few doors away from the public boat launch! The home needs a bit of sprucing up but has lovely features for any family! A front deck spans the front of the home to sit and enjoy the beauty of nature that's around you. The backyard is quite private with a large patio off the lower level. Inside, the living room, dining room and kitchen, all have walls of windows, hardwood floors & cathedral ceiling complete with tongue & groove cedar and all overlooking the front deck and yard! Cozy propane gas fireplace in the living room and dining room has sliding doors to the deck. Across the back of the main level are 3 bedrooms with vaulted ceilings & laminate flooring and a full 4 piece bath. The finished walkout basement has a family room with propane gas fireplace and sliding doors to back patio, a 4th bedroom, 4 piece bath, a spare room was 2 rooms opened up into one bigger room, a laundry room & storage space! Septic bed replaced & well casing extended in 2022 approx. Roof shingles approx. 2016. This lovely home is waiting for your personal touch! (id:50886)
RE/MAX Hallmark Realty Group
157 Twin Crescent
Hamilton, Ontario
Welcome to this spacious and well-appointed home offering an ideal layout for comfortable family living. The open-concept living and dining room provides a bright and inviting space for everyday gatherings and special occasions. The kitchen features a centre island and a convenient walk-out to a durable concrete patio, creating the perfect indoor-outdoor flow for entertaining. This home includes 4+1 generously sized bedrooms, with the primary bedroom featuring a private ensuite for added comfort and privacy. The finished full basement with a separate entrance offers exceptional versatility-perfect for extended family, a recreation area, or potential income opportunities. A desirable main-floor family room adds extra living space and charm, highlighted by a cozy brick-style fireplace. Additional conveniences include a main-floor laundry room with a side entrance and an aggregated cement walkway enhancing curb appeal.Enjoy a fully fenced yard with no rear neighbours, providing privacy. Located just minutes from major highways, schools, parks, and essential amenities, this home also features a double car garage for added convenience. A fantastic opportunity in a prime location! (id:50886)
Real Broker Ontario Ltd.
Basement - 846 Kettleridge Street
London North, Ontario
Beautiful Newly Built * Legal Basement Apartment * in Oakridge Acres, North London!Located in one of London's most sought-after and family-friendly neighborhoods, this spacious 3-bedroom, 1-bathroom basement unit offers modern comfort and convenience. Featuring a carpet-free interior, a bright living room with an electric fireplace, and a well-designed kitchen with quartz counter tops and stainless steel appliances, this home is perfect for those seeking quality and style. Enjoy the privacy of a fully separate and independent unit complete with a new washer and dryer.Conveniently situated just a minutes walk to city transit and school bus routes, this home is ideal for families or professionals or mature students. Close to schools, parks, restaurants, shopping, Costco, farm boy, ethnic groceries and all the other awesome amenities and facilities this Oakridge neighborhood has to offer. Looking for quiet, responsible tenants with good references, excellent credit, and proof of employment will be required. (id:50886)
RE/MAX Icon Realty
1405 Demers Avenue
Kingston, Ontario
Welcome to this beautiful home in Kingston's sought-after West Village community - a beautifully finished, modern rental home with thoughtful upgrades throughout. The main floor features maple hardwood flooring, a sleek kitchen with quartz counters, white cabinetry, and a generous walk-in pantry, all centered around a cozy gas fireplace in the living area. Upstairs, the primary suite offers a luxurious 4-piece ensuite complete with a freestanding tub and a walk-in tile-and-glass shower. The finished walkout basement adds even more versatile living space and includes a rough-in for a future bathroom. Built for efficiency and comfort, this home is ideally located close to RioCan, Cataraqui Centre, new schools, parks, and everyday conveniences. (id:50886)
RE/MAX Rise Executives
16395 Highway 2 Highway
Quinte West, Ontario
Discover relaxed country living in this inviting 3+1 bedroom bungalow set on a generously sized rural lot. Offering approximately 2,000 sq. ft. of finished space, this home delivers a bright, functional layout and plenty of room to enjoy both indoors and out! Perfectly situated on just over an acre between Trenton and Brighton, this home has plenty of room for families or retirees looking for space, yet located minutes to all amenities. Enjoy a short drive to CFB Trenton, downtown Quinte West and Brighton and quick access to the 401 corridor. The bright main level features a sun-filled living and dining area enhanced by large windows. The well-designed galley kitchen includes a large walk-in pantry and a cozy spot for casual meals. The generous Primary bedroom offers two closets, providing plenty of storage. Two additional bedrooms can serve as guest rooms, a den or ideal work-from-home office space. A well-appointed 4-piece bathroom, featuring granite countertops, completes the main floor. The finished lower level expands your living options with a spacious recreation room-ideal for movie nights or gatherings-plus a fourth bedroom for teens, guests or an additional multipurpose room perfect for hobbies or workouts. A practical mudroom entrance adds to the ease of everyday living. The walk-out basement with a separate entrance presents excellent in-law suite potential, featuring newer flooring and a bright, welcoming layout. The backyard patio sets the stage for barbecues and summer entertaining, with plenty of space for gardens and play areas. The covered carport provides parking out of the elements plus convenient interior access to the kitchen. If you're seeking country living with nearby city conveniences, this is the one! Move-in ready and full of potential....don't miss it! (id:50886)
Royal LePage Proalliance Realty
28 - 1318 Highbury Avenue
London East, Ontario
This lovely unit with a carport in well-maintained complex is perfect for first time buyers or investment. Close to schools, bus, shopping, and easy access to Fanshawe College, UWO and Masonville Mall. Nice features include 3 bedrooms, 1 1/2 baths, central air, hardwood floors in Living & dining, and 3 bedrooms, vinyl replacement windows, and a large Master bedroom with ensuite privilege. Main floor highlights a bright, open-concept living and dining layout. Sliding door to patio. House is freshly painted (2025). Recently upgraded with pod lights (2025). Living area upgraded(2025). Basement comes with a recreation room for kids' play area or family entertaining. It also includes a laundry room and a utility room with tons of storage space. (id:50886)
Homelife/miracle Realty Ltd
169 Starlight Avenue
Woolwich, Ontario
Welcome to 169 Starlight Drive, a 2012-built, lovingly maintained home in the heart of friendly Breslau, just steps from Breslau Public elementary school. This inviting home offers three generous bedrooms and an unfinished basement perfect for future expansion, home office, or recreation space. Inside, the home features a well-designed layout, ideal for families or anyone seeking a comfortable, practical living space. The bright main floor features a double sided fireplace, spacious formal dining room and living area and leads to a fully fenced backyard and a lovely deck, the perfect spot for summer barbecues, quiet evenings, or morning coffee while enjoying your private outdoor space. Upstairs you will find a spacious family room with a walk out to a spacious balcony which is a perfect way to start, or end your day. The location is especially appealing: a quiet, established neighbourhood street in Breslau with the convenience of easy access to schools, local parks, community amenities, and close proximity to larger centres (Kitchener, Cambridge, Guelph) while retaining the peaceful charm of small-town living. Whether you're a first-time buyer, a young family, or looking to downsize, 169 Starlight Drive offers a rare balance of community, convenience, outdoor space, and future potential, all in a welcoming, close-knit village that feels like home. Don't miss this opportunity to own a beautiful, well-kept home in one of Breslau's most desirable pockets. (id:50886)
RE/MAX Real Estate Centre Inc.
629 - 16 Concord Place
Grimsby, Ontario
Luxury Lakeside Living at Its Finest - Welcome to Aqua Zul! Step into this stunning, UPGRADED 1-bedroom condo at the sought-after Aqua Zul development, where modern elegance meets resort-style living. This immaculate suite boasts SOARING 10 FT CEILING, creating an airy and sophisticated space that's perfect for both everyday comfort and stylish entertaining. Enjoy the skyline views through FLOOR TO CEILING WINDOWS, the lake from the balcony, and just simply unwind on your private open balcony - the perfect spot for morning coffee or evening sunsets. The living room features MOTORIZED ZEBRA BLINDS for ease and ambiance at your finger tips. The chef-inspired kitchen is a true showstopper, featuring UPGRADED CABINETRY, luxurious QUARTZ countertop, and a HIGH-END SMART OVEN with WiFi connectivity - combining beauty and convenience in one sleek space. The spa-like bathroom includes a deep JET SOAKER TUB, adding to the relaxation that this home provides. The primary bedroom offers a generous closet and plenty of natural light. Residents enjoy exclusive access to RESORT-STYLE, including: A fully-equipped gym with floor-to-ceiling windows and panoramic lake views Media room, games room, and elegant party room with panoramic lake views Sparkling outdoor pool with adjacent BBQ area and lounge seating - perfect for summer gatherings Ample visitor parking and easy highway access for commuting to Toronto or Niagara LOCATED IN THE HEART OF GRIMSBY ON THE LAKE, you're just STEPS FROM THE BEACH, trendy shops, and local restaurants. On clear days, catch a glimpse of the CN Tower from the shoreline - a subtle reminder of your peaceful escape just outside the city. (id:50886)
Royal LePage Signature Realty
4 Lily Lane
Guelph, Ontario
Welcome to 4 Lily Lane, Guelph - a beautifully upgraded townhome in the desirable Pulse Towns community. With roughly $30,000 in builder upgrades, this 3-bed, 3-bath home blends modern design with everyday comfort. The stunning kitchen features an extended 10-foot island with quartz gables, Carrera White quartz countertops, all-white soft-close cabinetry with dovetail drawers, a gas stove rough-in, fridge water line, and a tiled backsplash. Enjoy carpet-free living with 7 mm AquaPlus luxury vinyl plank flooring throughout, including the stairs. Bathrooms are finished with quartz vanities, one-piece toilets, and upgraded fixtures. Added touches include pot lights in the living, dining, and primary bedroom, a custom walk-in closet organizer, and a frosted glass front door for privacy and style. Built by Marann Homes, this turnkey property offers premium finishes, thoughtful upgrades, and a prime location close to parks, schools, and amenities. (id:50886)
Shaw Realty Group Inc.
1707 - 2220 Lake Shore Boulevard W
Toronto, Ontario
Lakeside Luxury Meets Urban Convenience in Mimico! Welcome to 2220 Lake Shore Blvd W, a beautifully appointed 2 Bedroom + Study, 2 Bathroom corner unit perched on the 17th floor in one of Toronto's most vibrant waterfront communities. With 885 Sq Ft of modern living space + a 206 Sq Ft wrap-around balcony, this sun-filled suite offers South-East exposure and spectacular views of Lake Ontario, the Toronto skyline, and sunrises the perfect spot to enjoy morning coffee or unwind in the evening. Step inside to a bright open-concept layout featuring soaring 9-foot ceilings, floor-to-ceiling windows, and a sleek modern kitchen with stainless steel appliances and stylish finishes. The spacious primary bedroom boasts a walk-in closet and private ensuite, creating the perfect retreat after a long day. Residents enjoy true resort-style living with over 30,000 Sq Ft of premium amenities, including an indoor pool, sauna & steam rooms, fully equipped fitness centre, yoga studio, squash court, rooftop BBQ terrace, theatre room, party room, media room, sports lounge, outdoor lounge, and more. Everyday convenience is unmatched with direct indoor access to Metro, Shoppers Drug Mart, LCBO, major banks, and Starbucks. Nestled in a thriving lakeside community, you are just steps away from scenic waterfront trails, Humber Bay Park, Mimico Beach, and an abundance of trendy cafes and local eateries. Surrounded by green spaces yet connected to the city, this location perfectly blends nature and urban living. Commuting is a breeze with a 5-minute drive to Mimico GO Station, 15 minutes to downtown Toronto, and easy access to the Gardiner Express way. Ideal for young professionals, downsizers, or small families, this condo includes 1 parking space and a locker for ultimate convenience. Don't miss your chance to experience urban waterfront living at its finest! (id:50886)
Century 21 Green Realty Inc.



