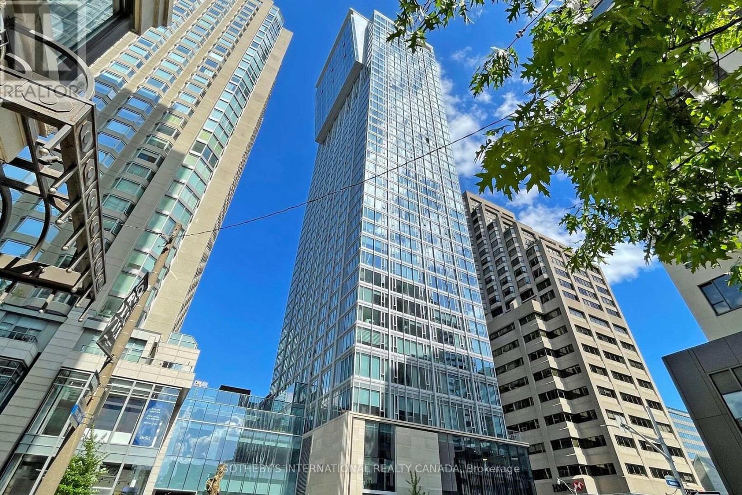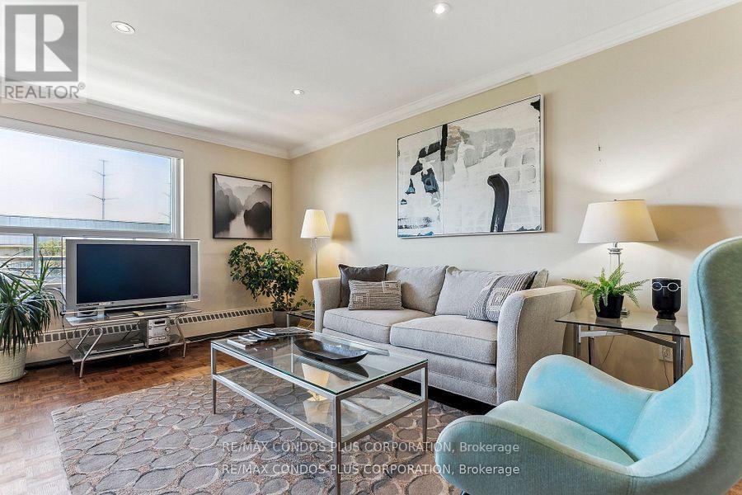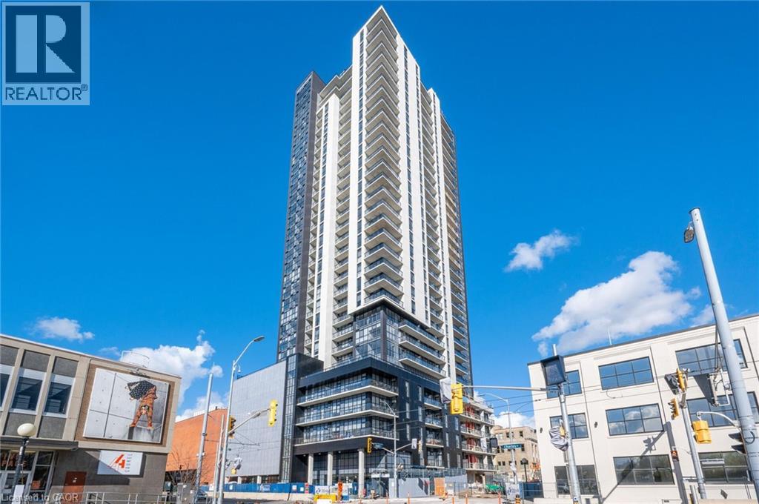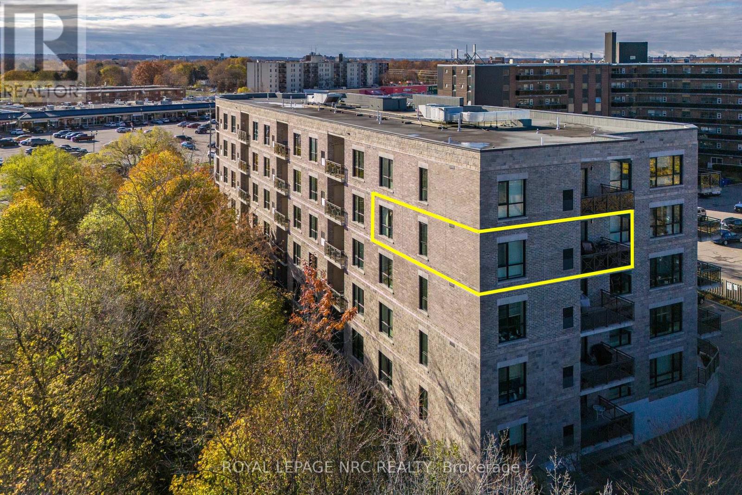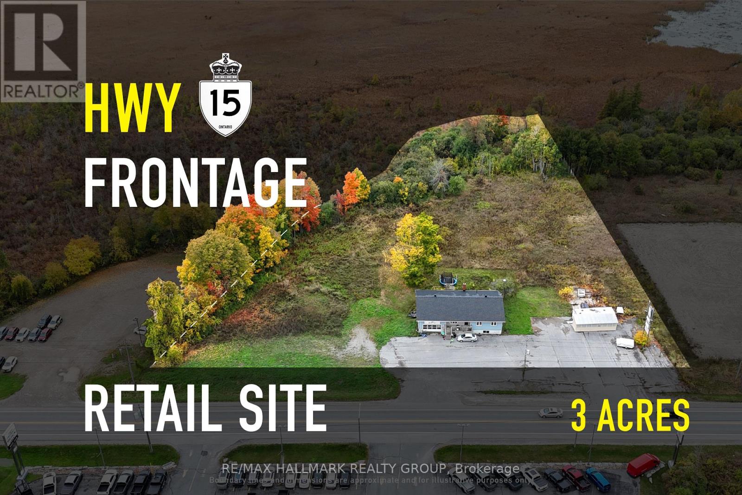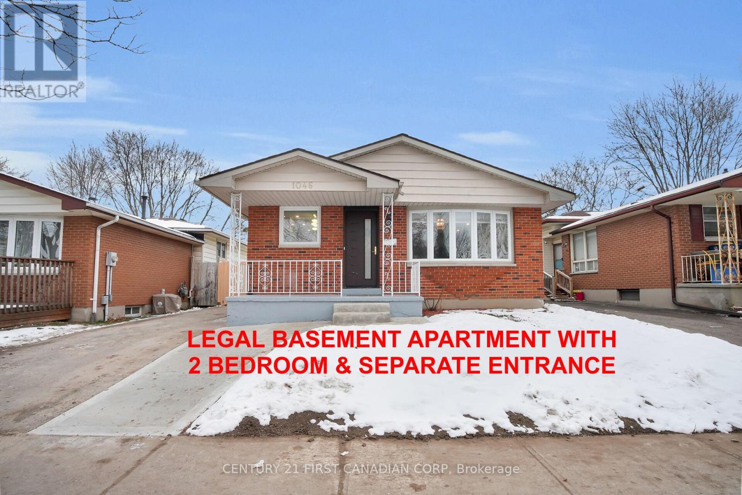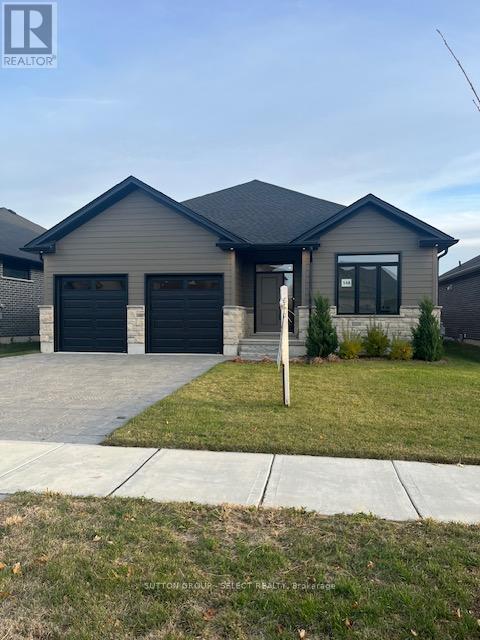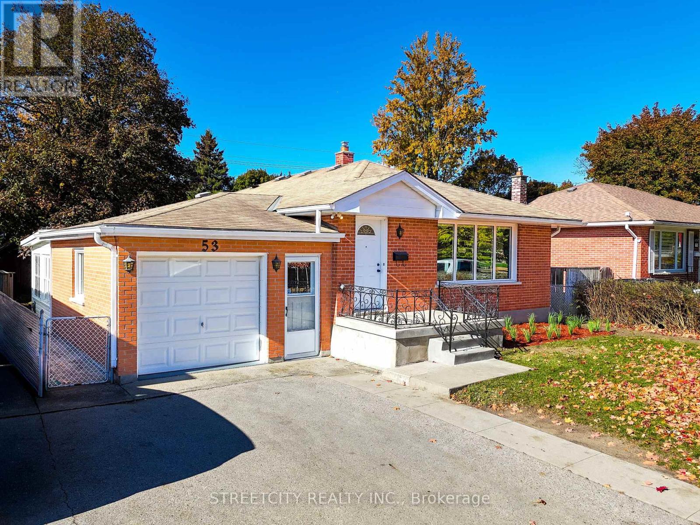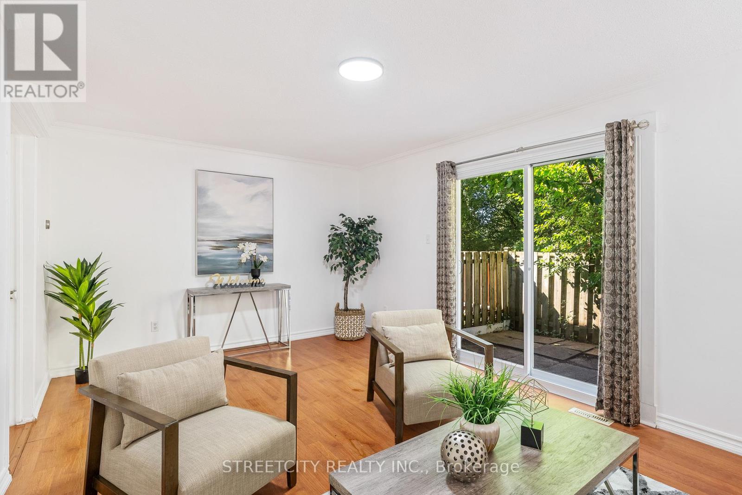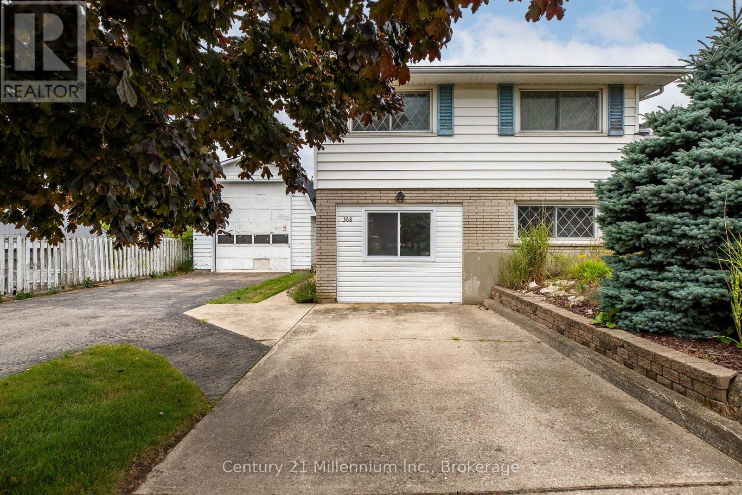605 - 188 Cumberland Street
Toronto, Ontario
Nestled Within The Cumberland Tower, This One-Bedroom Condo Epitomizes Urban Luxury In Toronto's Yorkville District. Boasting High-Quality Finishes, Floor-To-Ceiling Windows, &Premium Appliances, It Offers A Perfect Blend Of Elegance & Comfort. Its Prime Location Near Public Transportation, Upscale Shopping, & Renowned Dining Establishments Ensures Both Convenience & Access To The City's Vibrant Cultural Scene. With Its Refined Design & Proximity To Amenities, This Condominium Presents An Ideal Choice For Those Seeking A Sophisticated Urban Lifestyle. Located At Cumberland St & Avenue Rd, This Unit Features Expansive Windows, Laminate Plank Floors, & Custom Kitchen Cabinetry With Integrated Miele Appliances. With Easy Access To The TTC Subway & Close Proximity To The University of Toronto, It Promises A Seamless Urban Living Experience. (id:50886)
Sotheby's International Realty Canada
409 - 71 Jonesville Crescent
Toronto, Ontario
Buyers & Agents check this out! Turn Key Unit that checks all the boxes! Value-Space-Location! Top Floor, 735 Sq. Ft. 1 Bdrm. Dining Room W/Sliding door W/O to Private 138 Sq Ft Balcony-only 3 one BR units have this size Superb bright S/W Panoramic View on Quiet North York residential Street W/Multi million dollar Townhomes. This full reno (gutted 15 years ago) Total Custom Upgraded unit W/continuing updates to present HAS Large thermal windows-smooth ceilings-crown moldings-7 in. baseboards. 2 Panel doors-Recessed lighting & tracks-Updated Electrical W/Extra Decora wall outlets & Dimmer Switches- High end finishes. 13 Ft Granite Counters. Kit w/12 drawers-abundant storage upper Cabinets - spacious Base cabinets -Chrome Lazy Susan-Slat wood Wine rack. Large Breakfast bar, Travertine stone Backsplash & Flooring. Ready for Gourmet cooking & Sumptuous entertaining--before strolling to the private 31.8 ft Updated April 2025 Balcony to enjoy a beautiful evening view. LRT on Eglinton East. Bermondsey & Victoria Park stops working soon, Minutes to all amenities in multiple Plazas & Bus to Downtown. East parking lot entrance has wheelchair accessibility, easy access to lockers, furniture moving and in and out deliveries. Note low ALL inclusive Maint.+Taxes ONLY $604.51 Do not miss out on this markets amazing opportunity. Not a co-op, No Board approval, No shares (id:50886)
RE/MAX Condos Plus Corporation
60 Charles Street Unit# 2003
Kitchener, Ontario
February 1st possession! Welcome to the 20th Floor at Charlie West. Wake up above the city. This 1-bed, 1-bath suite puts you 20 storeys up with panoramic views and a private balcony to take them in. At 550 square feet, the layout is smart and the finishes are thoughtful—premium vinyl floors, soft-close cabinetry, expanded upper storage, and upgraded lighting throughout. The bedroom closet has been maximized for real-life living. Charlie West isn't just a building, it's a lifestyle. Residents enjoy a fully equipped gym, dedicated yoga studio, rooftop patio with BBQs, a bookable guest suite, concierge service, and a pet run complete with washing station. Hungry? Take the elevator down to 271 West, the Italian spot on the main floor. Step outside and you're in the heart of downtown Kitchener—steps from the ION LRT, GO Transit, Victoria Park, Google's Canadian hub, and the Tannery. McMaster Medical School and UW's School of Pharmacy are around the corner. Restaurants, cafés, and nightlife are all at your doorstep. Heat, water, and high-speed internet included. This is urban living without the commute, the hassle, or the hidden costs. Book your showing. (id:50886)
Trilliumwest Real Estate Brokerage
401 - 379 Scott Street
St. Catharines, Ontario
Downsize without sacrificing space or privacy. This rare 2 bed, 2 bath, 1,295 sf corner suite is the largest in the building. Enjoy an elevated, carefree lifestyle, free from snow shoveling and lawn care, while still having the space to welcome family and friends for comfortable gatherings and meaningful moments. This is the only suite in the building that offers a dedicated dining area. The kitchen is exceptionally functional with a large pantry, deep drawers, solid surface countertops and a peninsula for casual dining. The open plan living area feels spacious and welcoming. The large, north-facing balcony overlooks the treetops and stays comfortable throughout the day, creating a peaceful outdoor retreat. The primary bedroom includes a large walk-in closet and a spa-inspired ensuite with double sinks. A large in-suite laundry room provides even more convenience and storage. This suite comes with 2 lockers - 1 owned, located by the parking space, and 1 rented ($43.20/month, located on the 4th floor - this is optional). The parking space is conveniently located directly across from the elevator. Walker's Creek is also known for its strong, knowledgeable board and its warm, connected sense of community, enhanced by an active social committee that organizes gatherings and events throughout the year. Amenities: event room with a full kitchen that can accommodate more than 50 ppl, a creekside gazebo with a barbecue and seating area, a 2nd floor conservatory with books, games tables, comfortable seating areas and some exercise equipment and a workshop. Residents love this location. It's steps to Sobey's, Meridian Credit Union, Tim Hortons, Wimpy's Diner (the grandkids love it here) pharmacies, walking trails and everyday essentials. The building was constructed with Insulated Concrete Forms which means the exterior walls are made of steel-reinforced concrete between layers of rigid insulation. This provides exceptional durability, energy efficiency and sound reduction. (id:50886)
Royal LePage NRC Realty
659 Parkview Terrace
Russell, Ontario
Welcome to this exceptional detached home, perfectly positioned just steps from the tranquil community pond. Elegantly designed and impeccably maintained, this bright and inviting residence offers 4 generous bedrooms, 3.5 bathrooms, and a versatile main-floor office/den. The contemporary kitchen showcases stunning quartz countertops, premium finishes, and an effortless flow ideal for both everyday living and memorable entertaining. Sunlight pours through the home, creating a warm and sophisticated ambiance throughout. The primary suite provides a serene retreat with a beautifully appointed ensuite and his-and-her walk-in closets. A second bedroom also enjoys the convenience of its own private ensuite, while the remaining bedrooms share a spacious, well-designed full bathroom. The second-floor laundry room adds modern practicality to the home's thoughtful layout. The basement offers endless potential and awaits your personal vision. Located in a highly desirable area, this remarkable home combines luxury, comfort, and functionality in every detail. A rare opportunity not to be missed. (id:50886)
Royal LePage Team Realty
190 Lombard Street
Rideau Lakes, Ontario
Positioned on Lombard St (Hwy 15)-Smiths Falls' primary retail spine-190-192 Lombard gives your business CH-zoned frontage where customers already travel. Daily draw from Walmart Supercentre and the Ferrara/Settlers Ridge cluster (Canadian Tire, Your Independent Grocer) is reinforced by the Beckwith Street downtown district and weekday traffic from the Perth & Smiths Falls District Hospital, with seasonal lift from the Rideau Canal/Victoria Park. Broad exposure supports high-impact signage, and the on-site yard/parking can be configured for quick stops and efficient customer flow. The existing building will require a full renovation; however, its presence provides a practical starting point for buyers intending to establish a commercial use on the site. Zoned General Commercial (CG), the property accommodates a broad range of commercial possibilities-such as office, service-retail, or other permitted uses (to be verified with the Township). The location offers strong visibility, direct access, and the opportunity to capture consistent local and visitor traffic for dependable business activity. (id:50886)
RE/MAX Hallmark Realty Group
1046 Jalna Boulevard
London South, Ontario
Stunning fully renovated 4-level backsplit available for lease in the highly desirable London South / White Oaks neighbourhood! This spacious home offers 5 bedrooms (3+2), 4 full bathrooms, and beautifully upgraded finishes on every level. With two full kitchens, two living areas, and two laundry, this home is perfect for large families, shared living, or anyone seeking extra space and privacy. Featuring a separate entrance, stainless steel appliances, quartz counter and backsplash, pot lights throughout, elegant chandeliers, and modern finishes-every detail has been thoughtfully updated. Enjoy a huge backyard, ample parking for 3 cars, and unbeatable convenience with White Oaks Mall, Costco, transit, schools, and parks just minutes away. Move-in ready and designed for comfort, style, and functionality-this is a rare leasing opportunity in a top-tier location. (id:50886)
Century 21 First Canadian Corp
148 Foxborough Place
Thames Centre, Ontario
NEWLY PRICED MODEL HOME AVAILABLE FOR IMMEDIATE POSSESSION. Elegant one-floor living with open concept living/kitchen/dining area plus 2 bedrooms and 2 bathrooms. THAT'S NOT ALL... if you want or need to expand your living space, the lower level is pre-plumbed and wired for a full accessory apartment or future family room featuring 2 future bedrooms, future additional laundry,future kitchen/living room/washroom. This lower space also has its own exit to the garage for optimal utility. The main floor is finished with 9' ceilings, engineered hardwood, a wide and inviting foyer, views to the back yard right across the back of the house, a cozy great room with a shiplap backed fireplace and mantle, a kitchen to die for with walk-in pantry and gorgeous quartz counter tops including the extra large center island, and a dining area with walk-out to the covered veranda for your grilling pleasure. The master bedroom boasts a large walk-in closet, view of the back yard and a 4 piece ensuite with dual sinks and luxurious glass and tile walk-in shower. The double wide and deep drive along with 2 car garage finish off this lovely home offering you space for everyone in the family. The community is rich with spirit and has many offerings: community center with programs for every age group, a variety store with many grocery items and liquor and beer, a family restaurant, fast food & bakery outlet, splash pad, tennis courts, pharmacy, library, hardware store...check out our locally run hub for all the community news. ilovethrondale.ca. Call your agent to arrange a private showing or check to see with an open house is coming up. NOTE: IF YOU ARRANGE A SHOWING WITH THE LISTING AGENT THEN OFFER THROUGH ANOTHER AGENT, THE BUYER AGENT'S COMMISSION WILL BE REDUCED. also note that taxes have not yet been assessed. (id:50886)
Sutton Group - Select Realty
53 Susan Avenue
London East, Ontario
PRICED TO SELL WITH BELOW MARKET PRICE!!. Welcome to 53 Susan Ave, in popular Huron Heights in a quiet residential neighborhood close to all conveniences and transit. This charming home 3+2 room & 3 bathroom & 2 kitchen &Separate Entrance for Basement/ an In-law Suite, bungalow is a great starter or investment home. plenty main floor space + lower level square feet of finished living space and has been beautifully updated both inside and out. Bright and airy living room and dining room, perfect for entertaining guests or relaxing with family. The modern Ample parking(6 spaces), one car garage and bonus sun room set this home apart from others in the neighborhood. The main level greats you with a bright and spacious living room, functional kitchen and 3 bright bedrooms. The lower level has a large rec room, good ceiling height, bathroom, den enclosed laundry, kitchen, utility and storage room. Close proximity to Fanshawe and generous ceiling height make this an ideal property for investors. Now is your chance to make this house your home! You're just minutes from downtown and have quick access to the highway, making this the perfect location for anyone looking for a starter home or as an investment to add to their portfolio. Don't miss out on this gorgeous property! Schedule a viewing today!!!!This charming home 3+2 room & 3 bathroom & 2 kitchen &Separate Entrance for Basement/ an In-law Suite (id:50886)
Streetcity Realty Inc.
81 - 1247 Huron Street
London East, Ontario
PRICED TO SELL WITH BELOW MARKET PRICE!!. Great opportunity to own this beautifully finished two- story Town House. Prestigious, attractive community, 3+den rooms, 2.5 bathrooms. Bright spacious kitchen with all appliances, trending tone kitchen cabinets. Patio doors that lead to the private Fenced courtyard. The main floor also consists of a two-piece powder room and an elegant living room that gleaming VINYL flooring. The second-floor features as spacious master bedroom with wall-to-wall closet, 2 additional gorgeous bedrooms and sparkling full bathroom. finished basement has great for extra for recreation room or kids playroom. Western University, Hospital, best public and Catholic schools, shopping centers, public transportation, parks and trails all in close proximity. Also an easy way to generate enough rental income to satisfy your income property needs. Every schools and amenities imaginable are walking distance away. Notably, Fanshawe College and Stronach Community Center for all your education, recreational, shopping, grocery needs, and much much more. Book a Showing today and see everything this home has to Offer! (id:50886)
Streetcity Realty Inc.
2 - 368 Princes Street S
Kincardine, Ontario
Ground level 3 bedroom 1 bathroom apartment for rent at 368 Princes St South in Kincardine. $2100/month includes snow removal from driveway and grass cutting. Apartment comes with fridge, stove, dishwasher, microwave, washer, dryer and paved driveway with your own designated parking spots. 1 year lease required. Landlord pays hydro for tenant A/C. (id:50886)
Century 21 In-Studio Realty Inc.
4906 - 108 Peter Street
Toronto, Ontario
One of the best views in the city! 49th floor! A skyscraper view of the city. Your evenings and life will be lit up with colour. Close view of the CN Tower, Rogers Centre, Exhibition place, Lake and even as far as Dundas Square. Catch the air show and watch planes take off and land at Billy Bishop airport. Watch the sunset from the roof top pool. Your little one will love the water dips in the pool. A good size condo for a small family. Pets welcome! Multiple BBQ stations and outdoor areas with patio furniture. A luxury corner unit with floor to ceiling windows and walkout to balcony. Newly built and finished in 2024 by reputable builder. 2 bedrooms and 2 full bathrooms ( 4 piece and 3 piece). Laundry. Upgraded features included granite counter top and pot lights. Both bedrooms with closet. Located in the heart of Downtown Toronto. Included 1 parking space with electric car charging station, 1 locker. Everything you need within walking distance. Restaurants, movie theatre, grocery stores, bowling, mini putt, art galleries, escape rooms, theatre, shopping, transit, TIFF. Great boutique and vintage shopping on Queen Street. All just minutes away. If not just outside the building it's just a few steps away. Large recreation lounge room with multiple sitting areas, work stations and games room. Spacious gym, exercise areas and yoga space. Massive party room. Outdoor fenced in doggy area and pet washing station. Bestco grocery store just opened up in the building this past month. Concierge.One of the most beautiful condos and best finds of 2025. Seller is a Realestate Broker. Floor plan available. (id:50886)
RE/MAX Parry Sound Muskoka Realty Ltd

