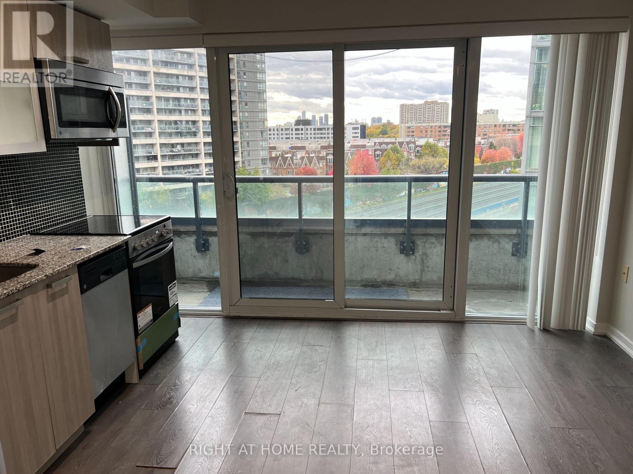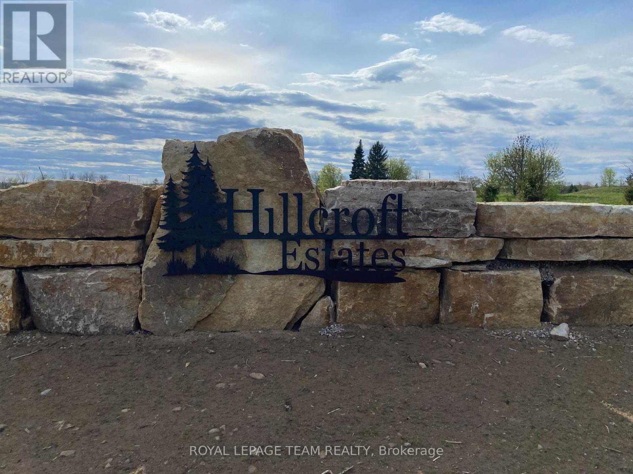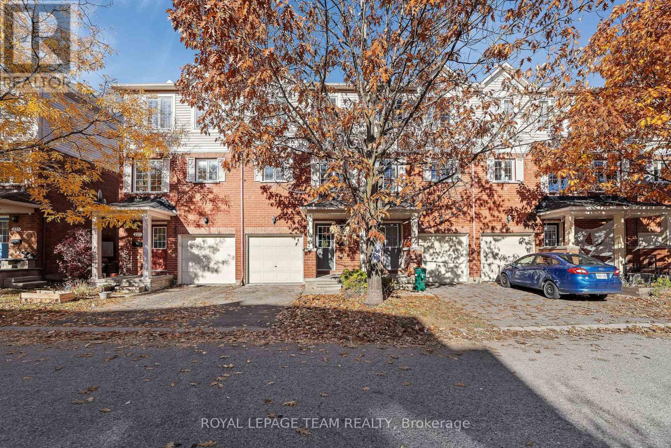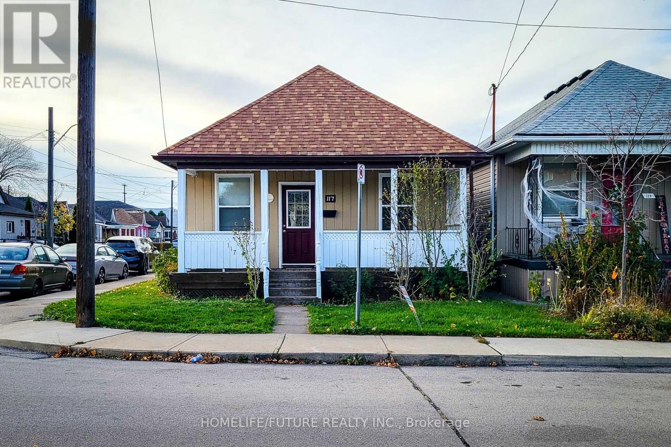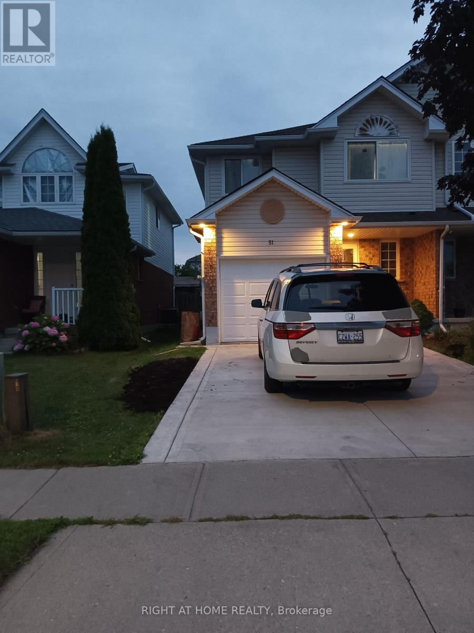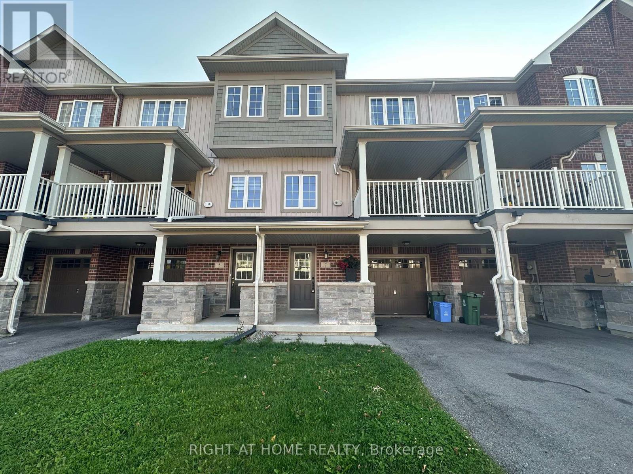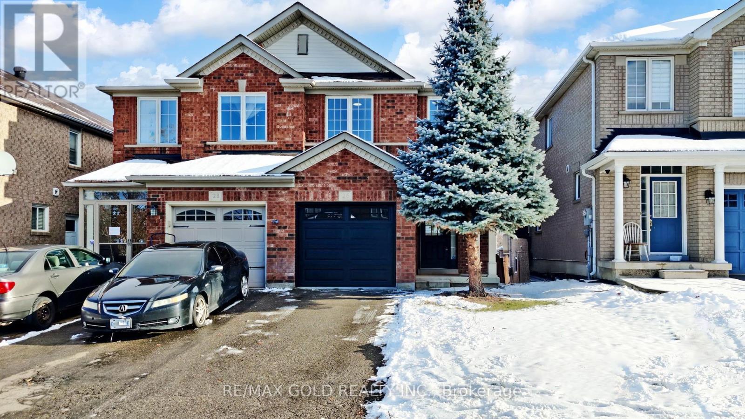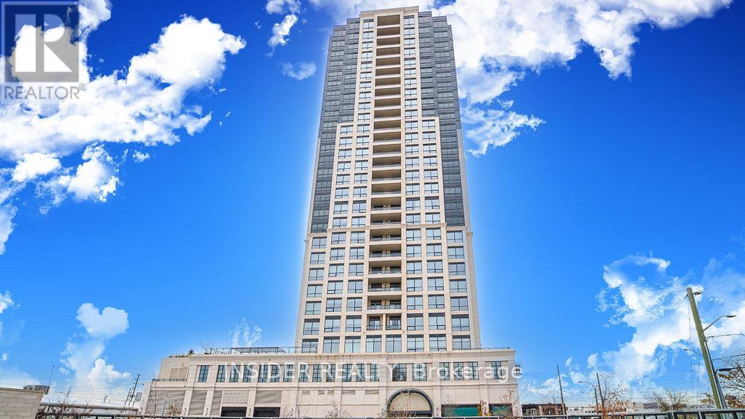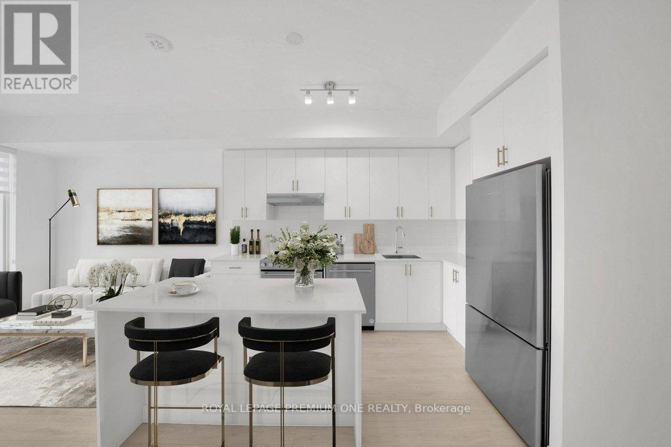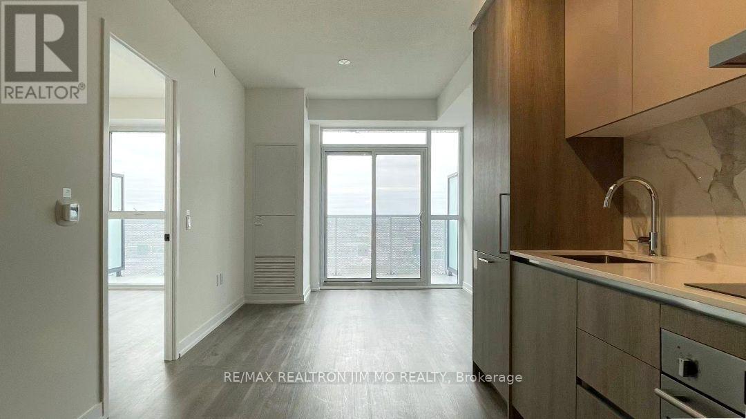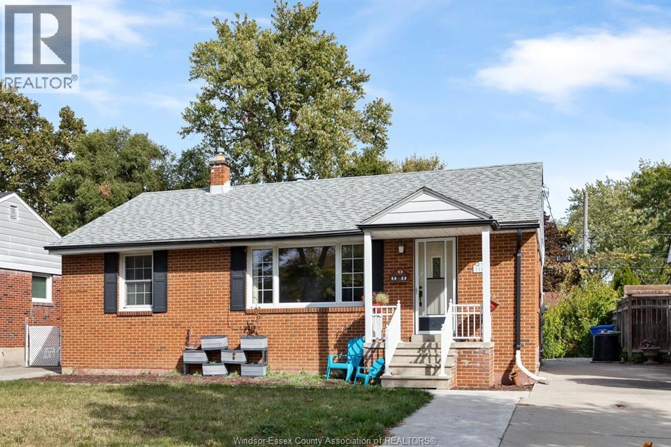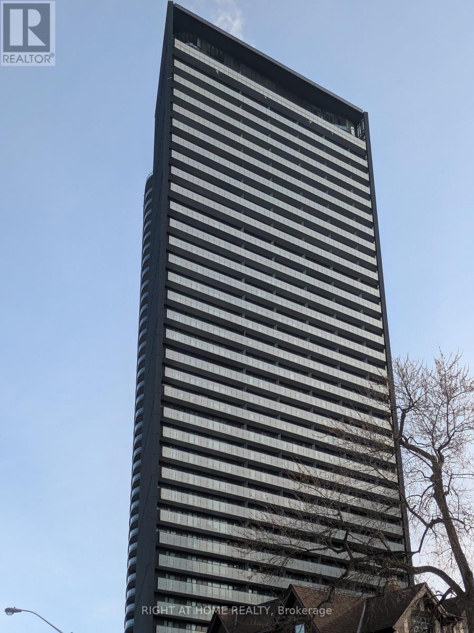817 - 36 Lisgar Street
Toronto, Ontario
Experience urban living at its best in this bright and stylish 1-bedroom condo at Edge on Triangle Park, located at 36 Lisgar Street in the heart of Little Portugal. Bathed in natural light, this modern suite features floor-to-ceiling windows, laminate flooring throughout, and a functional open-concept layout. The sleek kitchen is complete with granite countertops, a modern backsplash, and stainless steel appliances, including a brand-new stainless steel oven. Step out onto the southwest-facing balcony to enjoy clear city views and plenty of sunshine. Freshly painted and move-in ready, the unit also includes ensuite laundry for your convenience. Set in one of Toronto's most vibrant neighbourhoods, just steps to Queen St. W, The Drake Hotel, Trinity Bellwoods Park, trendy shops, restaurants, nightlife, markets, and the TTC streetcar. Perfect for anyone seeking a lively, connected, and contemporary lifestyle. ***Tenants who move in on or before Jan 1, 2026 are eligible for a $300 RENTAL DISCOUNT, applied as $100 off per month for three months.*** (id:50886)
Right At Home Realty
Lot 6 Hillcroft Drive
Beckwith, Ontario
Welcome to Hillcroft Estates...this stunning 2 acre WATERFRONT estate sized lot is the perfect setting for your future dream home!! Facing a wide expanse section of Mississipppi Lake, it offers incredible views that you will treasure and enjoy every day!! It is part of an exciting and brand new 11 lot rural estate subdivision (including 3 gorgeous waterfront lots) and is the perfect spot if you are looking to build your future dream home and have it surrounded by similarly styled and designed homes with a location that offers you the advantage of living in a small neighbourhood setting but with the privacy of acreage!! Situated ONLY 15 MINUTES from highly sought after and picturesque town of Carleton Place w/small quaint shops and dining to large big box stores including large Independent Grocer, Home Depot,Canadian Tire, Wal-Mart,numerous schools, and a wide variety of amenities! The lots range in size from 1.5 - 3.5 acres and situated along a quiet street with cul-de-sac at the end. Some covenants include Bungalows designs only with a minimum build restriction of 2000 sq ft, 3 + car garage,stone,stucco,brick,wood exterior finishes only, no vinyl siding permitted. All plans must be approved by developer which will ensure a harmonious balance and visually aesthetic appeal of homes throughout the streetscape and ensure that the value of your home is ensured!! Bell Fibe and community mailbox will be available in this subdivision.Buyers are not permitted to walk the property without a Realtor present. (id:50886)
Royal LePage Team Realty
229 - 90 Edenvale Drive
Ottawa, Ontario
Welcome home to 229-90 Edenvale Drive in the desirable Village Green community of Kanata! This freshly renovated, turnkey townhome offers bright, modern living in a sought-after location close to parks, schools, shopping, and transit. The main level features a spacious den or home office, a convenient two-piece bath, laundry area, and inside access to the garage. The second level offers a sun-filled living and dining area with hardwood flooring and a cozy gas fireplace. The large eat-in kitchen includes new appliances, ample cabinetry and counter space, and abundant natural light. Upstairs, you'll find a generous primary bedroom with wall-to-wall closets, a full bathroom with a soaker tub, and two bright secondary bedrooms. The low-maintenance exterior and family-friendly setting make this home an excellent choice for first-time buyers, professionals, or investors. Low monthly association fee of $155 covers snow removal and maintenance of common areas. (id:50886)
Royal LePage Team Realty
117 Harmony Avenue
Hamilton, Ontario
Move In Ready, Family Friendly On The North Home Side Neighborhood, The Entire Charming, Corner Lot, Detached Bungalow House For Rent. The Main Level Boasts 3 Beds, 2 Washrooms, Open Concept Kitchen With Quartz Counter Tops, Stackable Main Floor Laundry, Hardwood Flooring Throughout. Private Parking Pad, Fence Backyard, Steps To The Centre Mall, Public Transit And The Major Highways.The property is not staged and currently tenant occupied, will be available for rent from January 1,2026. (id:50886)
Homelife/future Realty Inc.
51 Hawkins Drive
Cambridge, Ontario
Gorgeous 4 Bedroom Above Grade and 1 Bedroom Finished Basement Home In Desirable North Galt On A Quiet Dead End Street! Renovated Top To Bottom. Furnace (2025), Upper Floor BR + WR Windows (2025), Upgraded Driveway (2023), Paint (2025), Hardwood Flooring On The Main And Upper Floors Along With New Laminate Floor In The Basement. Pot Lights In Basement And Main Floor. 4 Bedrooms On The Upper Floor, 2 Piece Washroom On The Main Floor,. A Spacious Livingroom Along With Full Bathroom In The Basement. The Rear Yard Is Fully Fenced, A Single Car Garage, And An Upgraded Driveway For 2 Vehicles. Very Close To Best Schools In The Area, Minutes To Shopping And The 401. This Home Is Ready For The Large Family To Just Move In! (id:50886)
Right At Home Realty
7 Hiscott Drive
Hamilton, Ontario
Charming very bright 2-bedroom 3-bathroom spacious townhouse in the lovely Waterdown community, in Hamilton. A marvellous 3-story w 3 parking spots! has an open concept & features a functional layout, 9-foot ceilings & oak stairs. The main floor has a coat closet in the foyer and provides convenient garage access to the house, perfect for the winter season !! The 2nd floor offers an open concept living and dining, and a spacious modern white kitchen with SS appls , plenty of cabinets and counter space and has a breakfast bar perfect for morning quick bites and serving during gatherings!! Walk out from the living room to your private, lovely balcony to enjoy your morning coffee or relax after a long working day over a perfect evening BBQ gathering :) The third floor offers 2 spacious, very quiet & private bedrooms with large closets overlooking the front yard, a 4 pcs bathroom w a soaker tub & a large linen closet. The master bedroom has a 4 pcs ensuite w a soaker tub. The house has a single-car garage and two additional parking spots on the driveway for your convenience. Close to shopping and transit, schools& bus route, . The neighbourhood is very young, family-friendly, green and quiet, tucked away from main street noise, yet conveniently located near the HWYs for commuting. Perfect for professionals and couples or small families. The house is freshly painted and carpets steamed!! Make this house your home sweet home and enjoy all what it has to offer! (id:50886)
Right At Home Realty
26 Applegrove Court
Brampton, Ontario
Stunning Newly Renovated 3 Bed, 3 Bath Semi-Detached in Prime Location. Open concept main floor with updated kitchen featuring quartz countertops, subway tile backsplash and porcelain tile flooring. Smooth ceilings with pot lights, freshly painted and new flooring throughout. Carpet-free home with gorgeous hardwood staircases. Bright primary bedroom with walk-in closet and fully updated ensuite including stand-up shower and linen closet. Renovated main bathroom plus two additional spacious bedrooms on second floor. Spacious finished basement with potential for legal second unit and separate side entrance. Excellent location walking distance to schools, shopping, Brampton Civic Hospital, Library, Banks, FreshCo, transit, and more. A must-see property! (id:50886)
RE/MAX Gold Realty Inc.
2302 - 1 Grandview Avenue
Markham, Ontario
Elegant Luxurious Condo At Excellent Yonge and Steels Location, Vanguard Building Only 2-3 Yr Old *2 Bedrooms + Den Unit * 891 Sf with Large Balcony *9' Ceiling, One of the best layouts in the building* Engineered Hardwood Flooring * Upgraded Kitchen With B/I Appliances and Quartz Countertops * 24 Hr Concierge * Steps To Shopping, Restaurants & Public Transit. Concierge, GYM, Guest Room, Party/Meeting Room, REC Room, Rooftop/ REC Garden and much more. (id:50886)
Insider Realty
2317 - 8960 Jane Street
Vaughan, Ontario
Brand New Luxury Condo That Offers The Ultimate In Modern & Sophisticated Living. This Stunning suite is Designed To The Highest Standard With No Detail Overlooked. Boasting An Impressive Array Of Upgrades & Features, The Spacious & Open-Concept Living Area Is Perfect For Entertaining, With A Gorgeous White Kitchen with centre Island That Offers Ample Space For Cooking & Socializing. Relax In The Luxurious Master Suite. Additional Den doubles as a home office or junior bedroom and is Equally Impressive & Plenty Of Natural Light. Private Balcony, Perfect For Taking In The Stunning Views Of The Surrounding Area. 5 Star amenities include, 24hr security, outdoor pool, fitness centre, yoga studio, games room, party rooms, bocce courts, stunning rooftop lounges. Located In A Prime Location. Impeccable Design And Upgrades, This Residence Is The Perfect Place To Call Home For Those Who Demand The Very Best In Modern Living. Close to Shopping, Restaurants, Public Transit & HWYs (id:50886)
Royal LePage Premium One Realty
2903 - 8 Interchange Way
Vaughan, Ontario
Discover contemporary urban living in this stylish 1-bedroom unit located in the heart of the VMC with 1 Locker Included! This high-floor unit features expansive floor-to-ceiling windows, bathing the interior in abundant natural light and offering panoramic city views. Enjoy the open-concept design with a modern premium stainless steel kitchen, quartz countertop and walkout your own private balcony. The unit features a large balcony with unobstructed views. The primary bedroom offers generous closet space and large windows. Walking distance to TTC Subway, VIVA, YRT, entertainment, restaurants and offices. Nearby amenities such as Costco, Cineplex, and shopping plazas enhance the convenience. Enjoy luxury condo living with a full suite of amenities including a Gym, Party Room, Recreation Room, and more! This unit offers a blend of comfort and functionality, ideal for professionals, couples, or small families seeking a vibrant community with unparalleled convenience. New Chinese Supermarket Is Opening Across The Street On Dec 12th! Don't miss this chance to call it your home! (id:50886)
RE/MAX Realtron Jim Mo Realty
1160 Isabelle Place
Windsor, Ontario
Ideally situated in the desirable East Windsor neighbourhood and within walking distance to parks, shops and restaurants. This well maintained brick ranch style home, features many updates throughout including vinyl windows, roof (2016), furnace, sump pump & hot water tank (2018), A/C (2024), appliances & kitchen (2018). The main floor boasts charm with original hardwood floors and cove ceiling. The home offers 3 bedrooms on the main floor and additional basement bedroom, with 2 full bathrooms. Updated galley kitchen with newer appliances and plenty of natural light throughout. The lower level features a family room, 1 bedroom, full bathroom and large laundry room. The newer front concrete pathway, leads to a large driveway with plenty of space for parking and fenced in yard. (id:50886)
Keller Williams Lifestyles Realty
3607 - 575 Bloor Street E
Toronto, Ontario
Fantastic 2 bedroom corner unit with stunning city views including lake and CN Tower. Exceptionally well-lit, with a great, functional split bedroom layout. Enjoy the luxury kitchen and high end finishes. Enjoy living in a building with amazing amenities: outdoor pool, hot tubs, gym, terrace space, and more. Includes parking and internet. (id:50886)
Right At Home Realty

